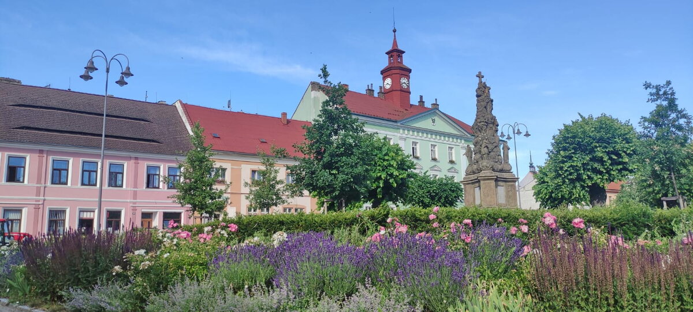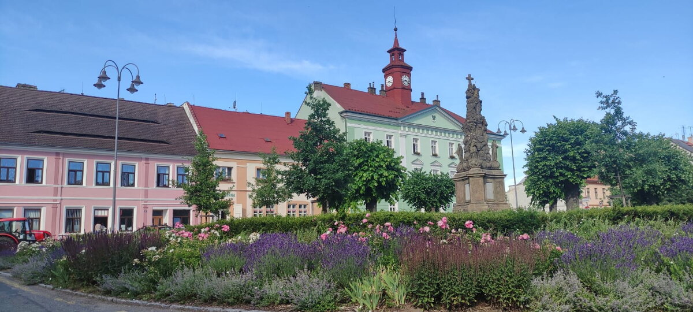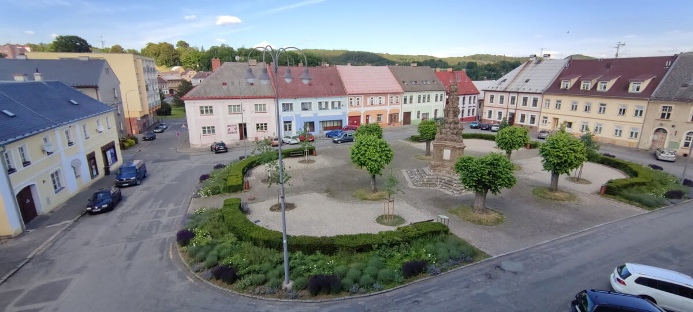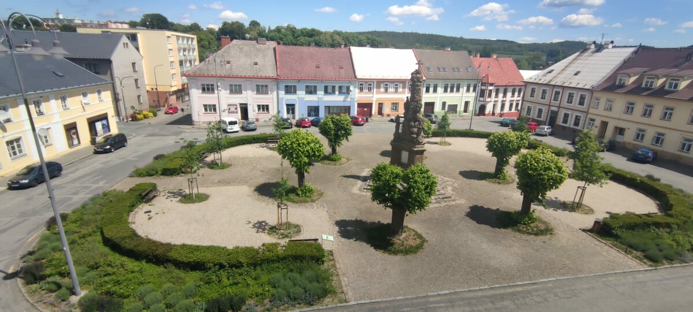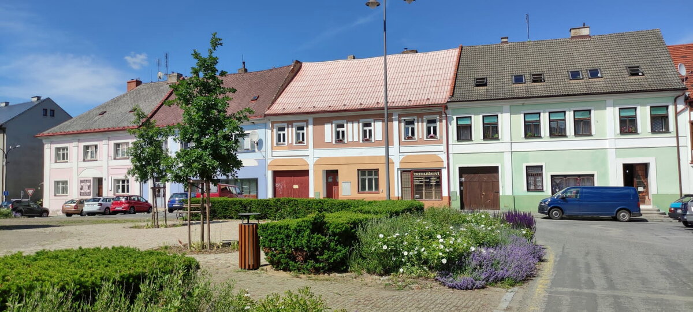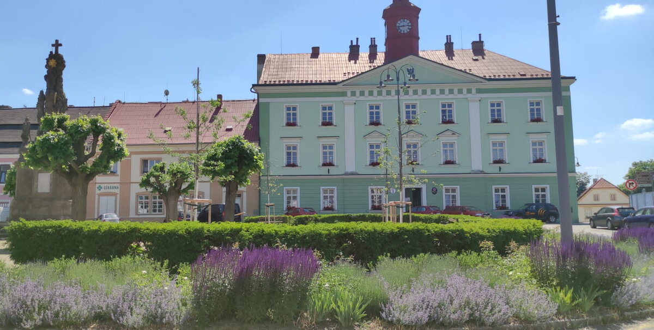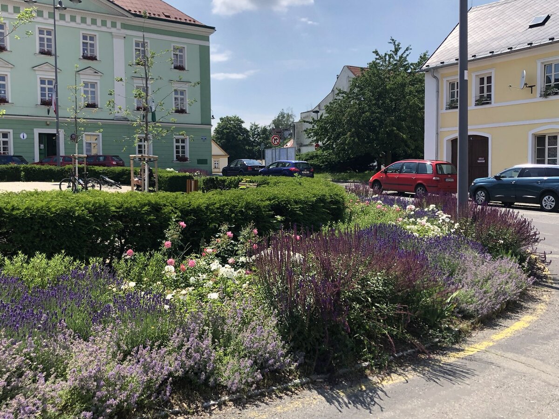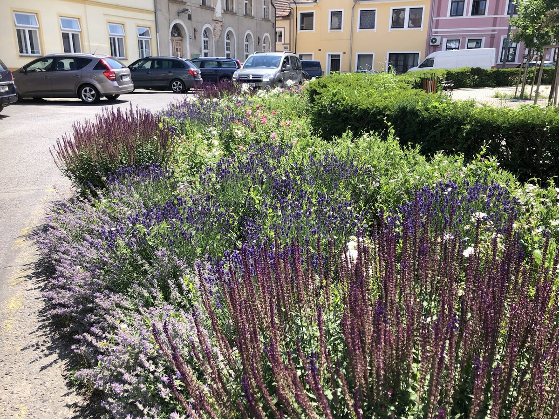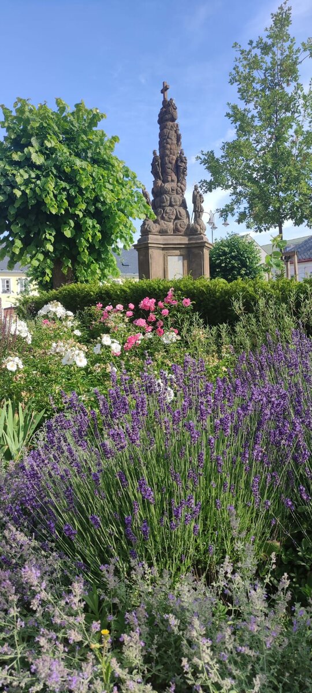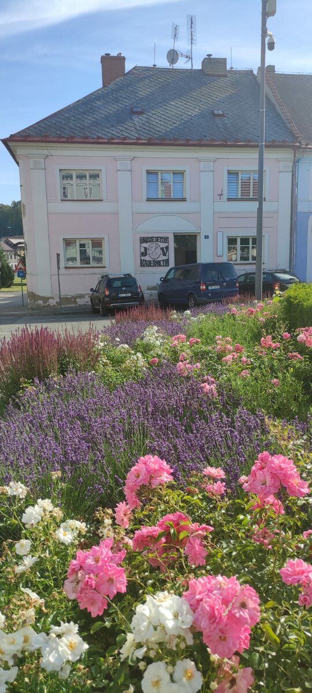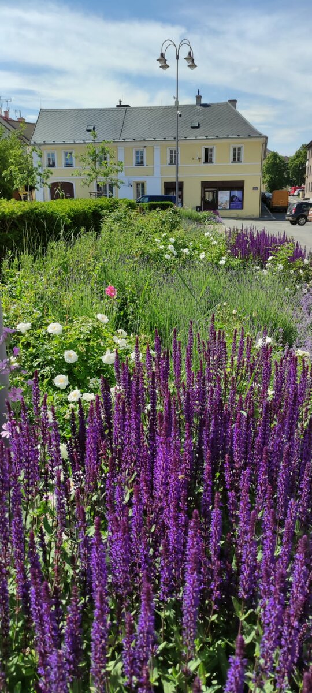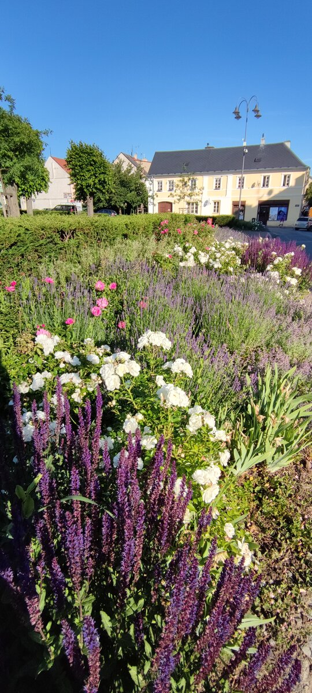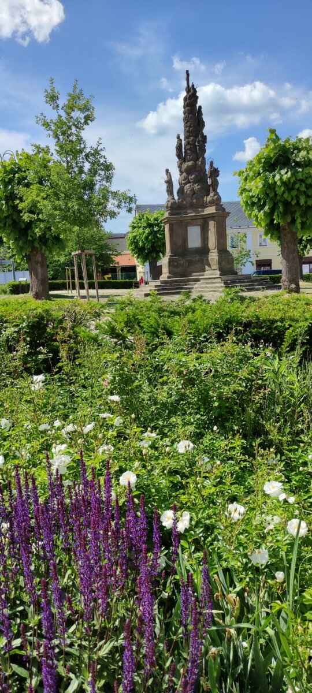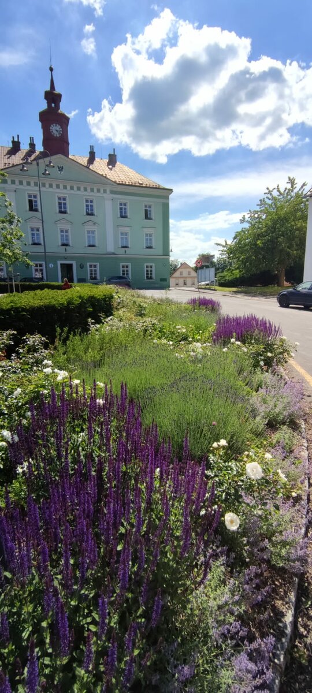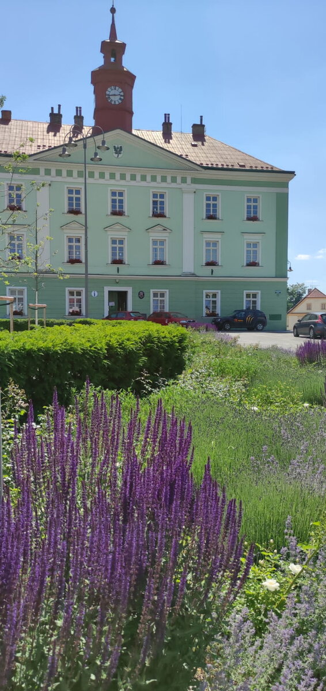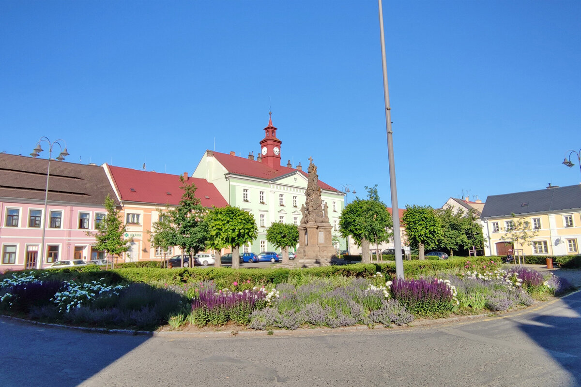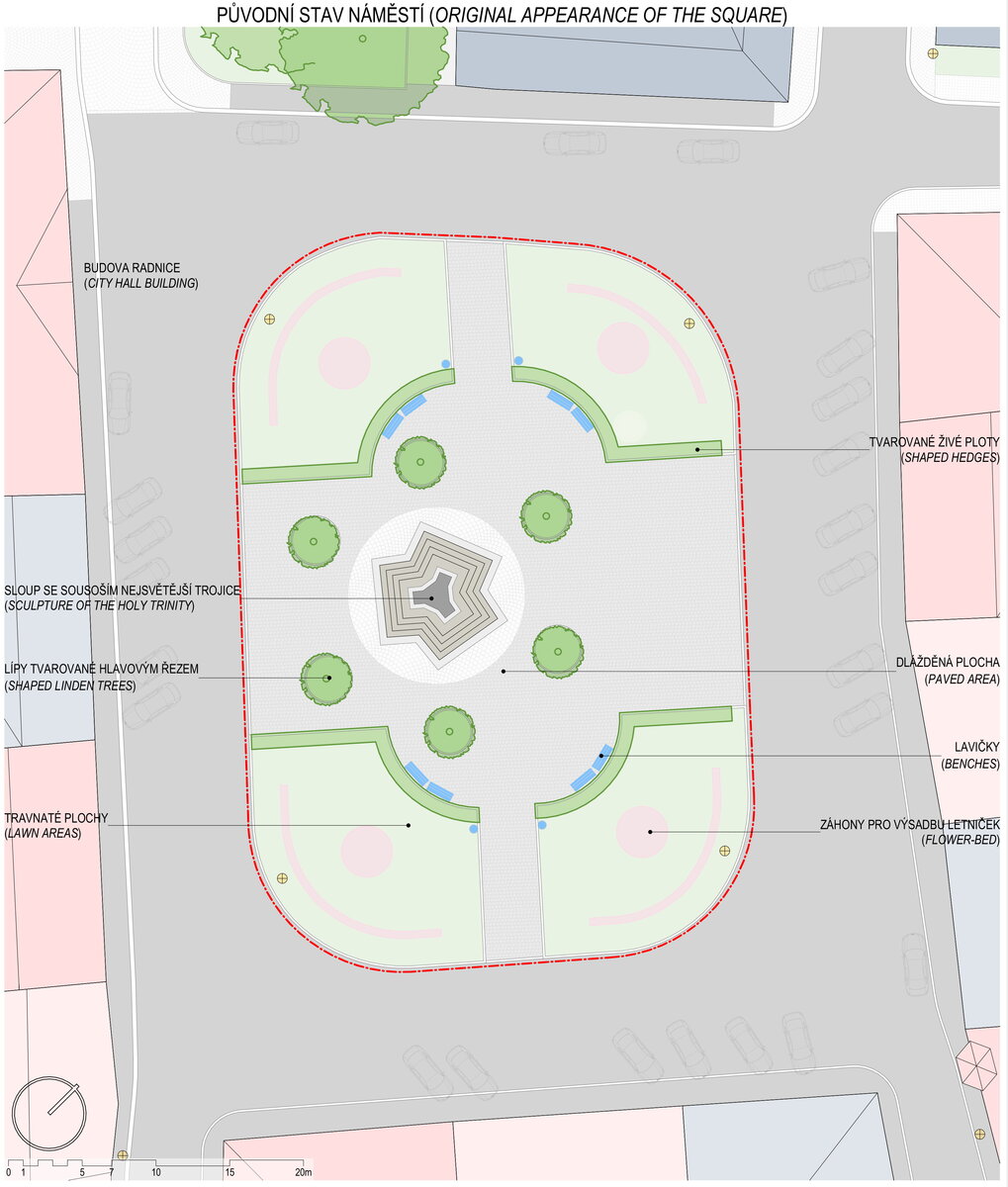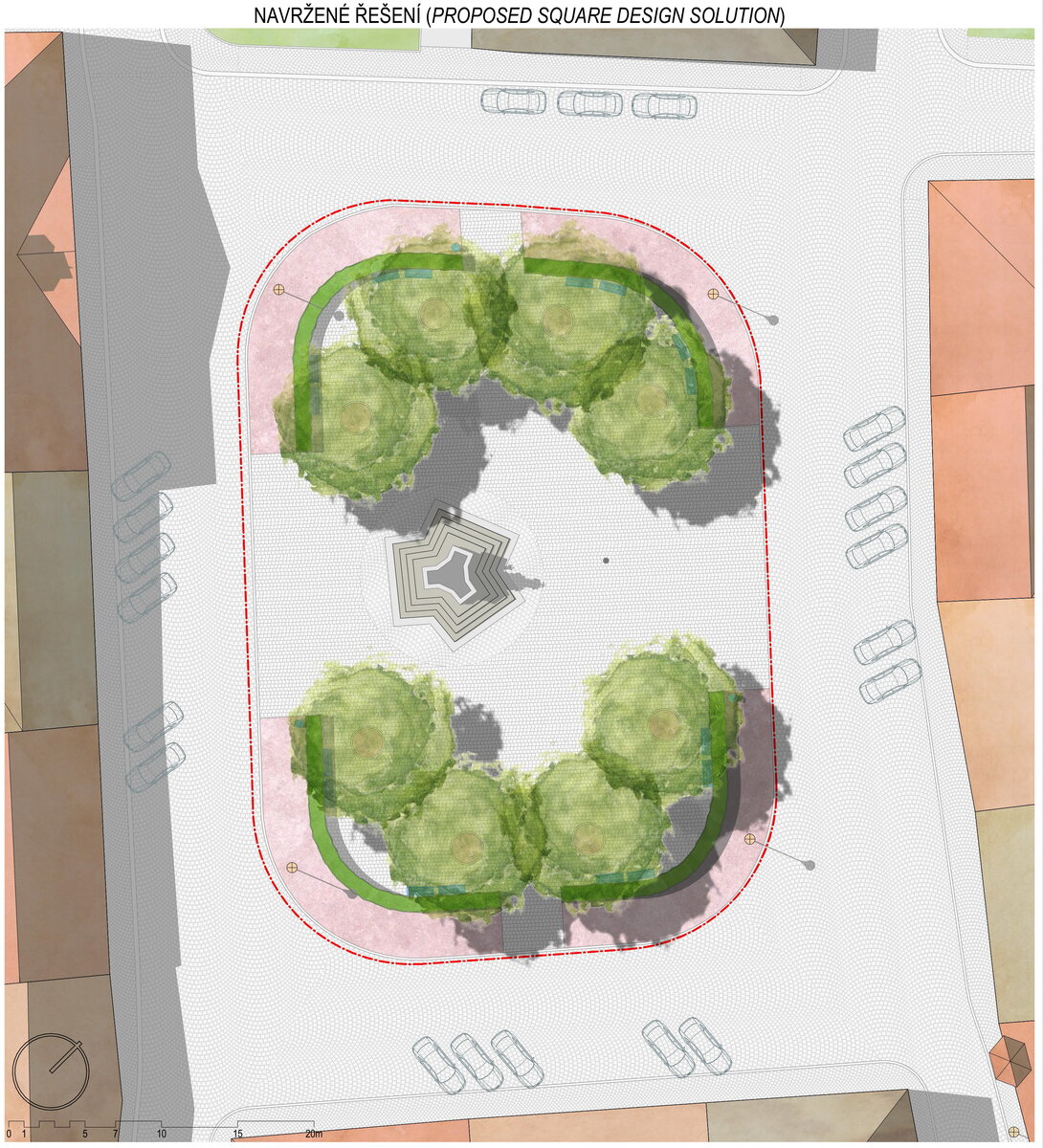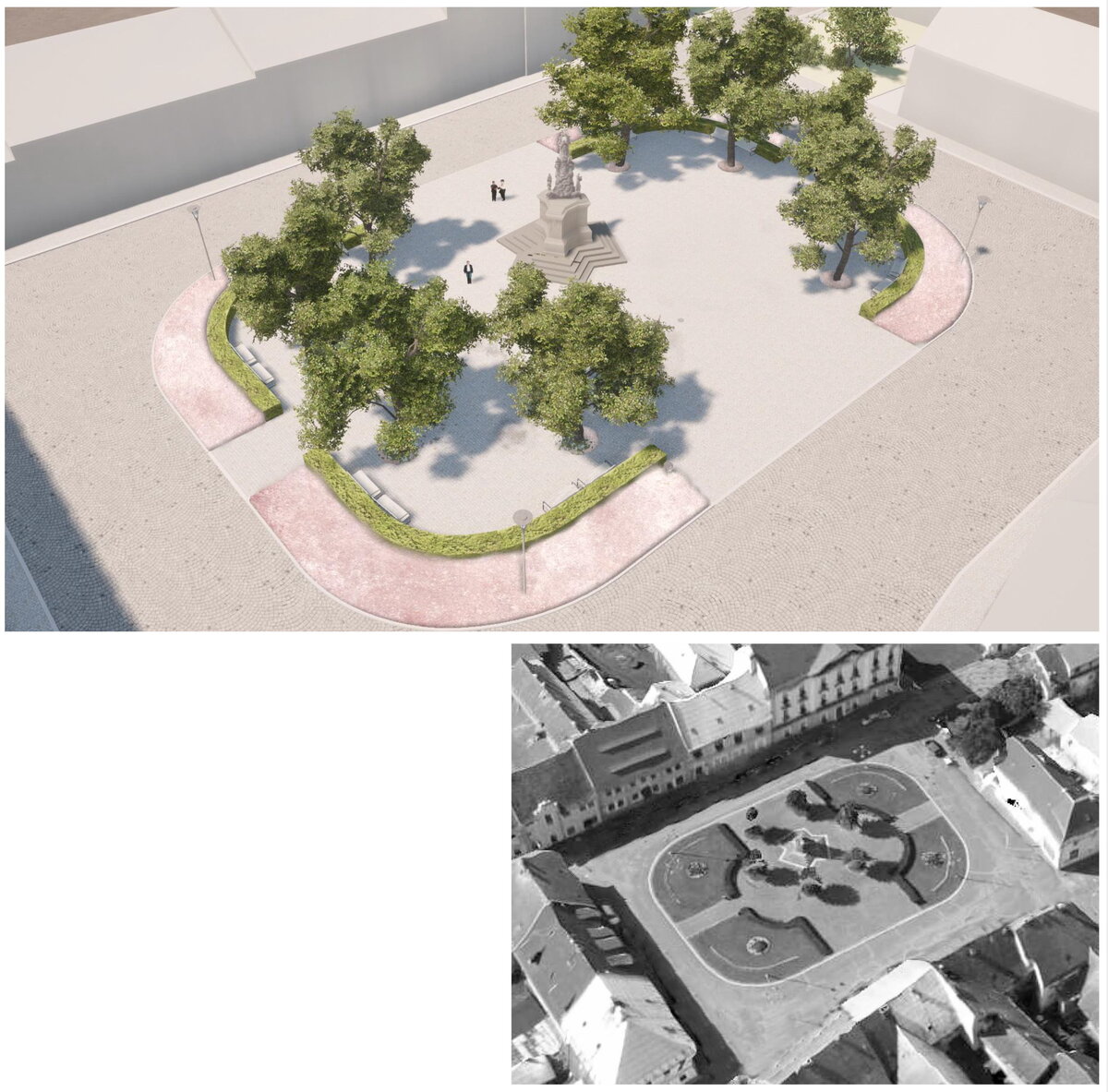| Author |
Ing. Markéta Pešičková, Ing. Radek Csáno, DiS. / pro.luka, krajinářský ateliér |
| Studio |
|
| Location |
Masarykovo náměstí, 471 41 Dubá |
| Investor |
Město Dubá
Masarykovo náměstí 138, 471 41 Dubá |
| Supplier |
Město Dubá
Masarykovo náměstí 138, 471 41 Dubá |
| Date of completion / approval of the project |
April 2021 |
| Fotograf |
|
The Princip of work lies in the overall rehabilitation of the social space of the square in the very heart of the City of Dubá, with an emphasis on sustainability and respect. The paved area of the square was widened at the expense of the remaining grass strips. Yew fences, originally framing a smaller paved area, were offset outside the newly expanded paved area. Instead of the original narrow annual flowerbeds in grass strips (which were completely eliminated), representative flowering flowerbeds (combined from flowering shrubs, roses, perennials and bulbs) were realized. The existing shaped linden trees, have been preserved in the area for survival, a new ring of oaks has been established outside their roundel, which will take on the role of linden trees.
The implementation of the design expanded the paved area of its own square for social activities, celebrations, markets.
The original area of stone paving was 692 m2, the newly designed paving area - the additional extension of the central space is 389 m2. The total usable paved area therefore increased to 1081 m2. To complete the expanded area, stone paving (granite cubes) in the same shade and size as the existing paved surface was used.
8 new trees (oaks) were planted in the extended paved area, which in time will provide the inhabitants and visitors of the city with shade and a favorable climate. Planted oaks will replace existing linden trees (left to live) in the future. Furniture (benches, trash cans) was added to the interior of the square.
The existing yew hedges were moved to a new position on the edge of the extended paved area of the square itself. These are shaped hedges made of yew, which tolerates transplanting very well and regenerates well. Transplanting was more difficult, but given the above facts and the good condition of the plants in the hedge, this procedure is relevant.
A total of 82 m of yew hedge was moved to a new position within the square.
The edge of the square's own center is separated from the communication space by a generous flowering rebate, which is framed by an offset yew hedge. The flowering bed is designed from traditional plants that tolerate the extreme conditions of the inner city (roses, lavender, caryopteris, iris, nepeta, salvia, bulbs).
The existing 69 m2 of flower beds were replaced by 283 m2 of new large-area perennial beds framing the entire central part of Masaryk Square.
The perspective of the proposed plantings is conditioned by the recommended technology (structural substrates, supporting materials, above-standard planting bowls and profiles - trees, shrubs, perennials). Planting substrate for planted trees made of gravel fr. 4/8mm (65%), compost (25%) and biochar (10%). The recommended composition of structural substrates in the uprooted space is gravel fr. 32/64mm (84%), compost (8%) and biochar (8%). Improvement of planting areas by incorporating a 5 cm layer of compost and a 5 cm layer of gravel fr. 8/16mm.
Green building
Environmental certification
| Type and level of certificate |
-
|
Water management
| Is rainwater used for irrigation? |
|
| Is rainwater used for other purposes, e.g. toilet flushing ? |
|
| Does the building have a green roof / facade ? |
|
| Is reclaimed waste water used, e.g. from showers and sinks ? |
|
The quality of the indoor environment
| Is clean air supply automated ? |
|
| Is comfortable temperature during summer and winter automated? |
|
| Is natural lighting guaranteed in all living areas? |
|
| Is artificial lighting automated? |
|
| Is acoustic comfort, specifically reverberation time, guaranteed? |
|
| Does the layout solution include zoning and ergonomics elements? |
|
Principles of circular economics
| Does the project use recycled materials? |
|
| Does the project use recyclable materials? |
|
| Are materials with a documented Environmental Product Declaration (EPD) promoted in the project? |
|
| Are other sustainability certifications used for materials and elements? |
|
Energy efficiency
| Energy performance class of the building according to the Energy Performance Certificate of the building |
|
| Is efficient energy management (measurement and regular analysis of consumption data) considered? |
|
| Are renewable sources of energy used, e.g. solar system, photovoltaics? |
|
Interconnection with surroundings
| Does the project enable the easy use of public transport? |
|
| Does the project support the use of alternative modes of transport, e.g cycling, walking etc. ? |
|
| Is there access to recreational natural areas, e.g. parks, in the immediate vicinity of the building? |
|
