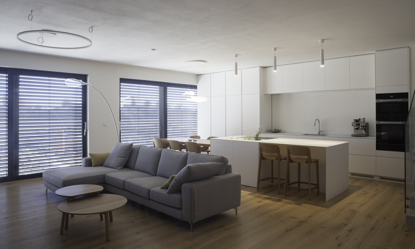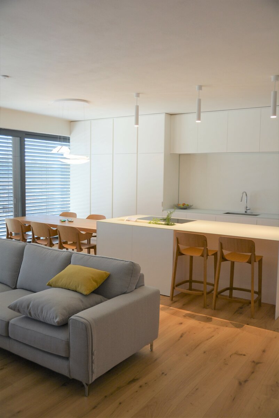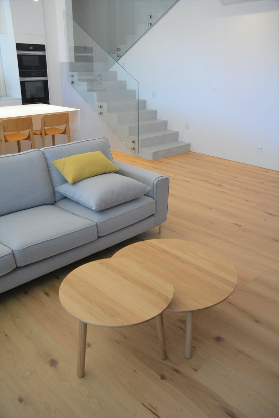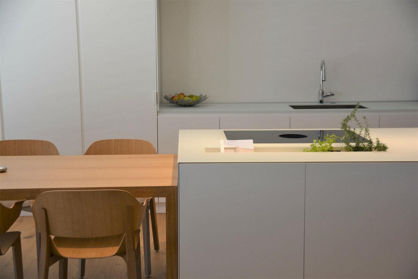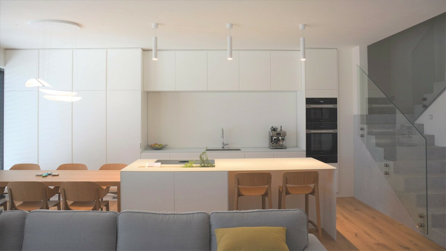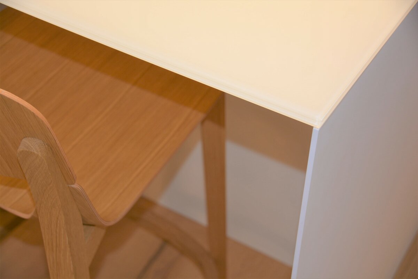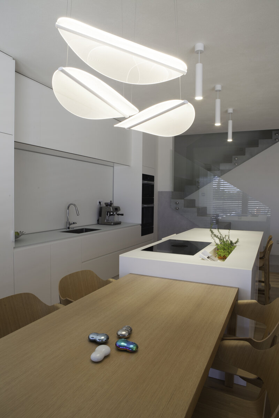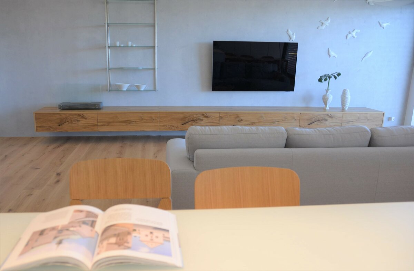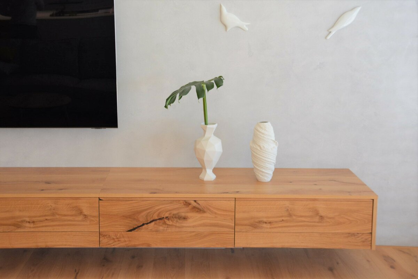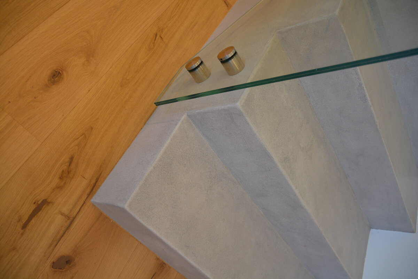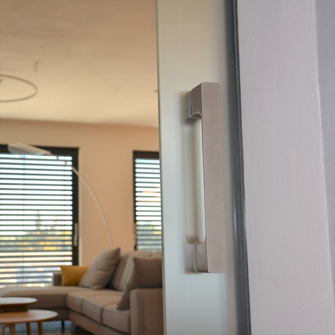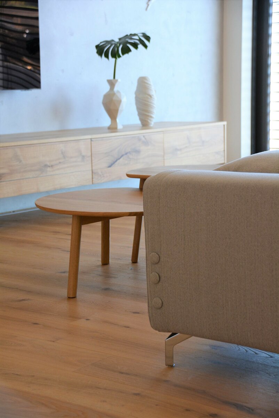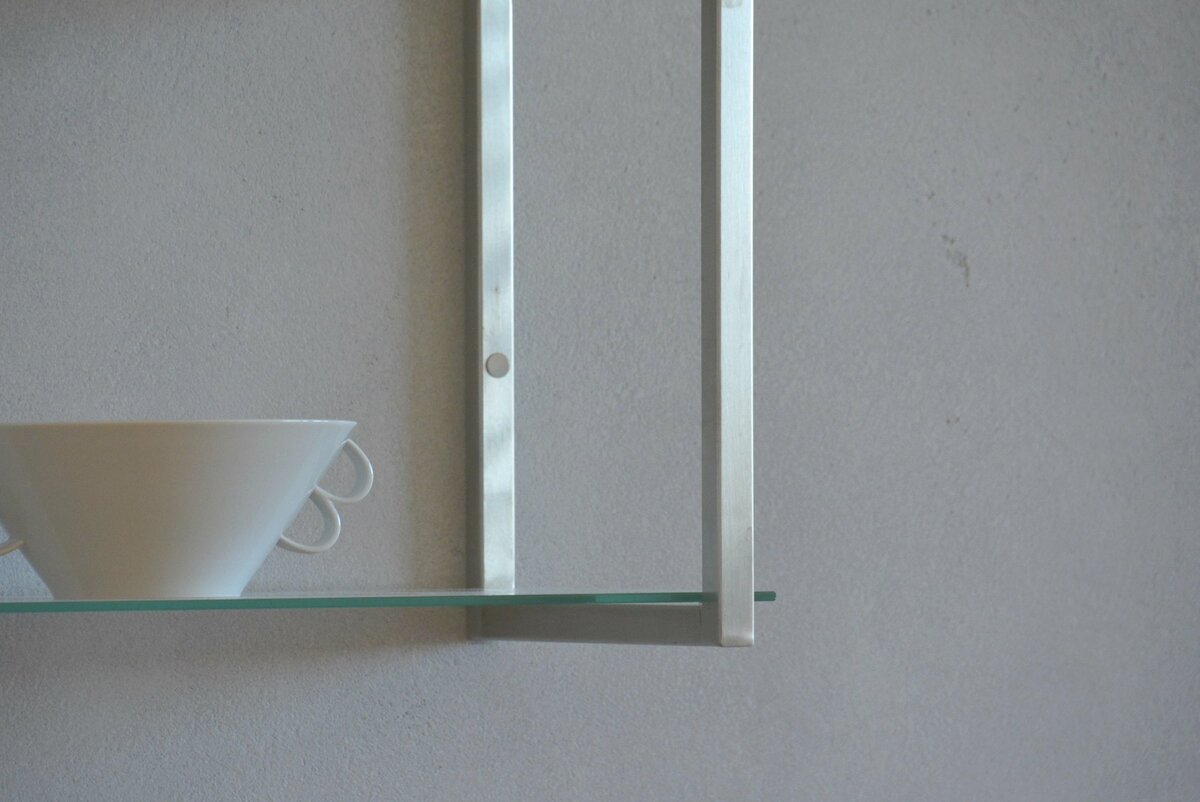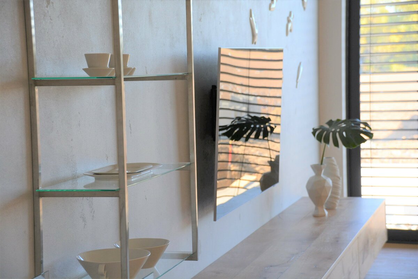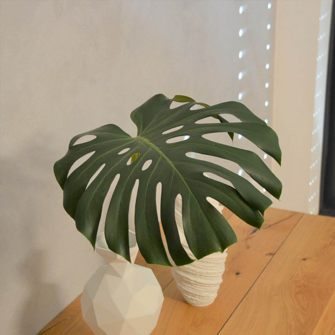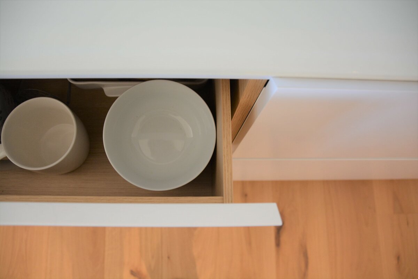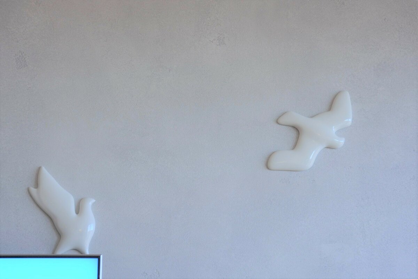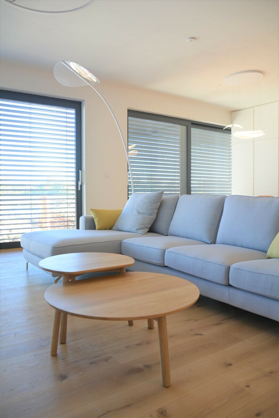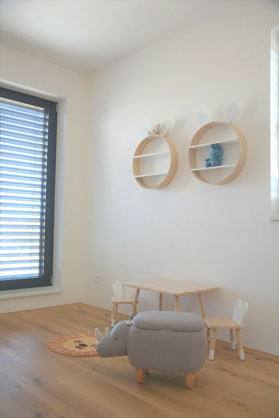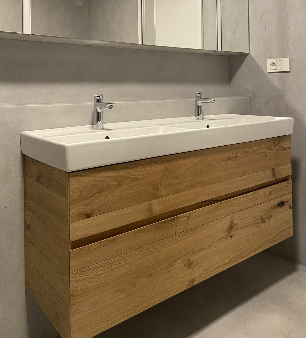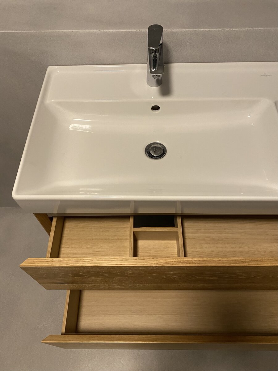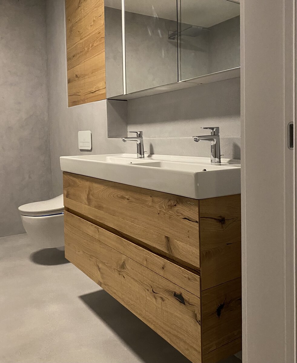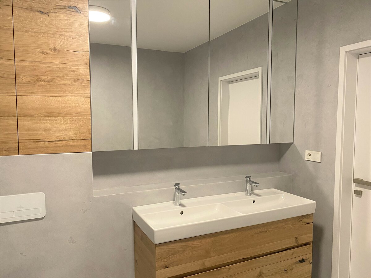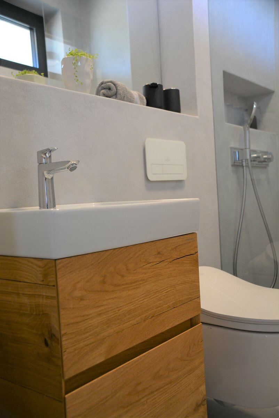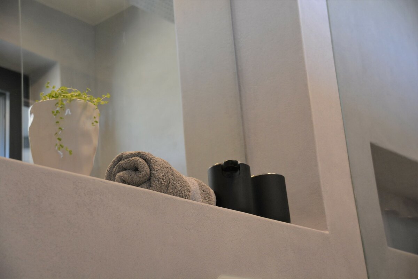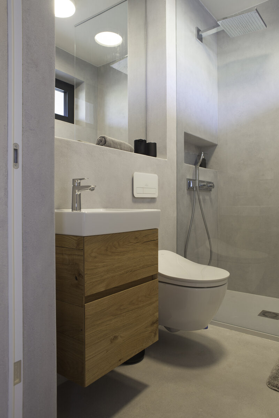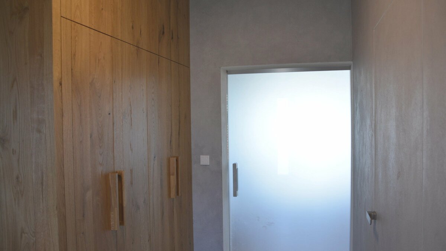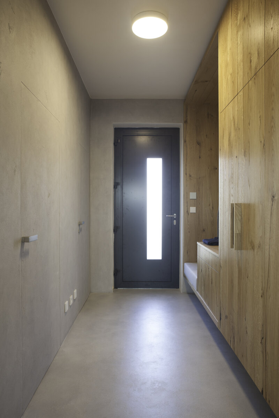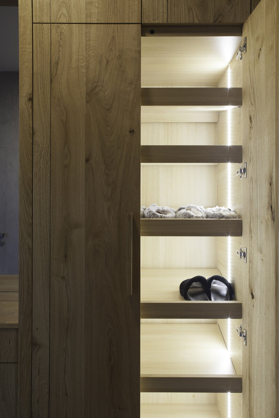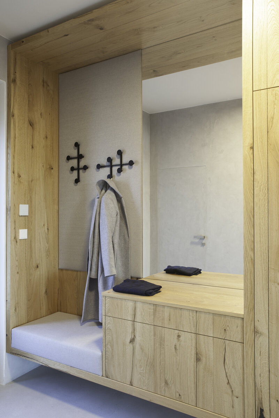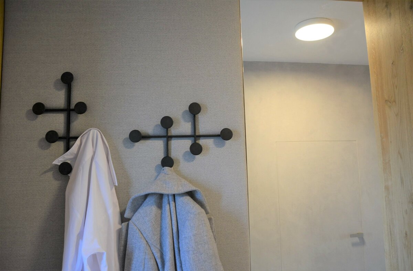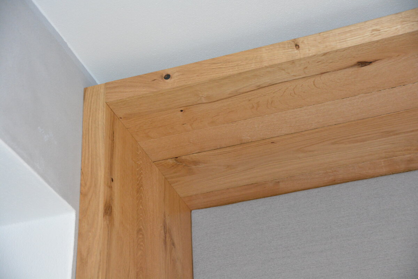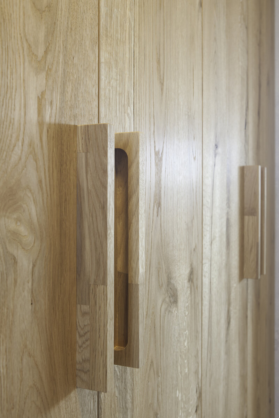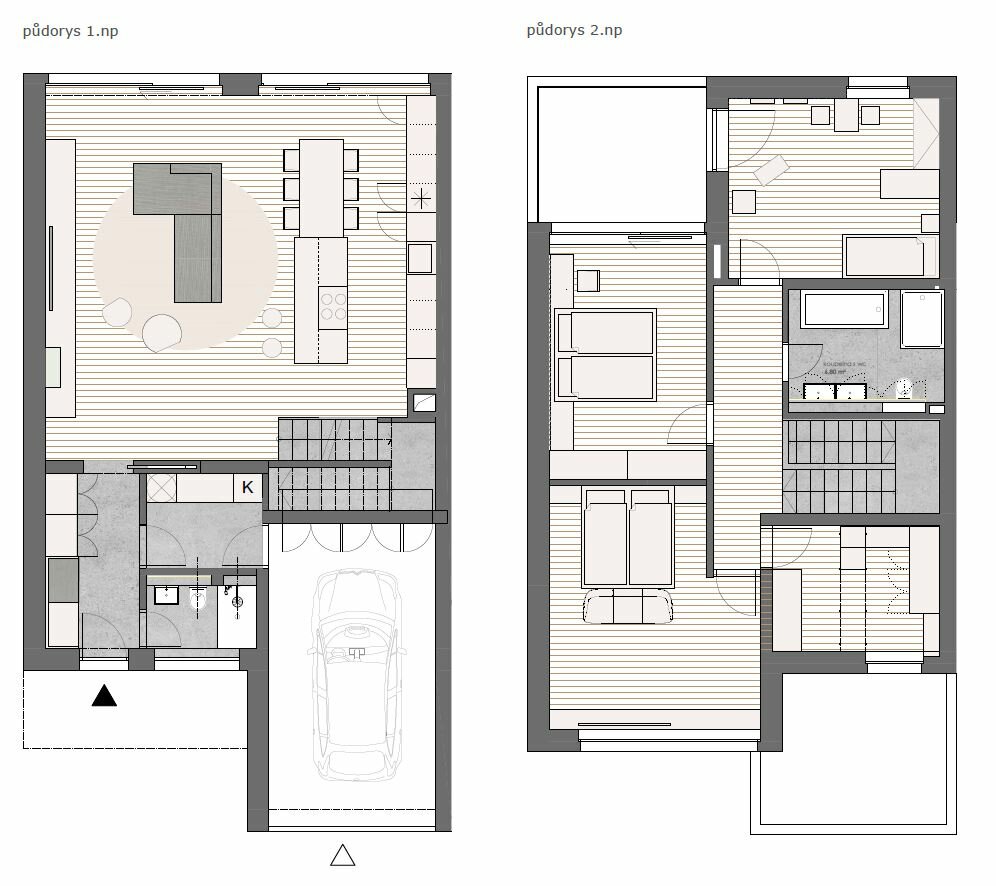| Author |
Jana Malá Opletalová / ateliér MOJ |
| Studio |
|
| Location |
Brno, Přízřenice, Modřická 45 |
| Investor |
MUDr. Vladimír Čan, Modřická 45, 664 42 Brno |
| Supplier |
Dodavatel interiéru : LE BON, S.R.O., Zábrdovická 16, 615 00 Brno
Dodavatel stavby : Platea-real s.r.o., Havránkova 94/49, Dolní Heršpice, 619 00 Brno |
| Date of completion / approval of the project |
June 2021 |
| Fotograf |
|
Designed to be minimalistic, airy,but also purposefully furnished and above all cozy – where at the end of summer, the family house is surrounded by blooming sunflowers with flocks of soaring birds.The poetics of the house contain a story,which is in harmony and in contrast of nature with rationalities:
-Nature captures life, growth and aging. The complementary furniture elements made of natural oak, their structure of rings and knots represent growth, as do the herbs growing from the kitchen island.
-Airiness of the space is created by the minimal use of colour,created by the use of white and light grey in contrast to the natural wood
-Purposefulness is ingrained in the rational layout,in the thoughtful placement of built-in cabinets,furnishings,so that all things have their place
-Coziness is represented by the softness of the upholstery.Already from the main entrance, the upholstery elements forms part of the storage wall.The living space is made cozy by a large comfortable sofa.
The main design principle was the choice of a minimal interior colour scheme using natural materials.The contrast is created by the "cold" light grey colour with "warm" oak veneer surfaces.The "calming"of the whole space is given by the white colour scheme.Anthracite grey are the frames of windows and doors.The walls and floors of bathrooms,corridors,living room wall,staircase steps,sofa upholstery,wardrobe wall,are all light grey.Metal accessories are made of brushed stainless steel on door handles,handrail,supporting structure of glass shelf.Oak sandwich wood flooring is on all surfaces of the living rooms.The old oak veneer runs from the entrance hall closet wall to the console drawers in the living room, also found on the chairs and coffee tables from the companyTon.The kitchen and cooking island are painted white with white tempered glass work surfaces with a frosted finish.White light fixtures,walls,curtains and wall sculptures.The greatest wish was for the placement of “the crowning jewels”,porcelain wall sculptures,by the artist Daniel Piršč.A specific sculptural motif was designed sepcifically for each room to complement its purpose in relation to the exterior of the house (birds in the living room, raindrops in the bathroom) and the sculpture,flying birds“flew in from the fields"on the main wall of the living room,composing the whole interior around them.Airy,light,poetic and elegant – nothing accidental,nothing superfluous.
The family house has two floors, with a flat roof. On the first floor there is an entrance to the garage from the street and the main entrance to the hallway of the house (with bathroom and technical facilities). The main space is the living room with a kitchen and a staircase leading to the 2nd floor of approximately 55 m2. The first floor forms a lounge area. The second floor is a quiet area with a corridor, three rooms, a dressing room and a bathroom.
We enter through the main entrance door from the street into the hallway. The walls and floor are light grey zepoxy streaks with only slight lines, forming the entrance through a door with hidden frames to the bathroom and utility room. These spaces are unified by two main materials: the aforementioned light grey and the furnishings with an old oak veneer. The entire wardrobe wall levitates above the floor – weightlessness and airiness. You will stop to appreciate the carefully executed details of the upholstery, the handles, the mitre joints of the wood and the continuity of the moulding, the interior lighting of the cupboards, .... by the company Le bon, which created all atypical furniture. Large mirrors are installed in the bathroom, hallway and in the entrance hall to create efficiency, comfort and visual enhancement. The hallway closet wall also features distinctive coat hangers that act as artistic
object on grey padding.
Beginning at the main entrance door,one is attracted by the diffused light of the translucent glass door with its distinctive stainless steel handle. Pulling it open opens up a large living room with a kitchen and island. The main wall of the living room connects to the hallway with light grey coloured streaks with a sophisticated texture and texture of fine caverns. The room is further enlarged by a glass wall of two HS portals with sliding doors. In the centre of the room you feel as if you are already in the garden, or at least on the outdoor terrace at living room level.
Green building
Environmental certification
| Type and level of certificate |
-
|
Water management
| Is rainwater used for irrigation? |
|
| Is rainwater used for other purposes, e.g. toilet flushing ? |
|
| Does the building have a green roof / facade ? |
|
| Is reclaimed waste water used, e.g. from showers and sinks ? |
|
The quality of the indoor environment
| Is clean air supply automated ? |
|
| Is comfortable temperature during summer and winter automated? |
|
| Is natural lighting guaranteed in all living areas? |
|
| Is artificial lighting automated? |
|
| Is acoustic comfort, specifically reverberation time, guaranteed? |
|
| Does the layout solution include zoning and ergonomics elements? |
|
Principles of circular economics
| Does the project use recycled materials? |
|
| Does the project use recyclable materials? |
|
| Are materials with a documented Environmental Product Declaration (EPD) promoted in the project? |
|
| Are other sustainability certifications used for materials and elements? |
|
Energy efficiency
| Energy performance class of the building according to the Energy Performance Certificate of the building |
B
|
| Is efficient energy management (measurement and regular analysis of consumption data) considered? |
|
| Are renewable sources of energy used, e.g. solar system, photovoltaics? |
|
Interconnection with surroundings
| Does the project enable the easy use of public transport? |
|
| Does the project support the use of alternative modes of transport, e.g cycling, walking etc. ? |
|
| Is there access to recreational natural areas, e.g. parks, in the immediate vicinity of the building? |
|
