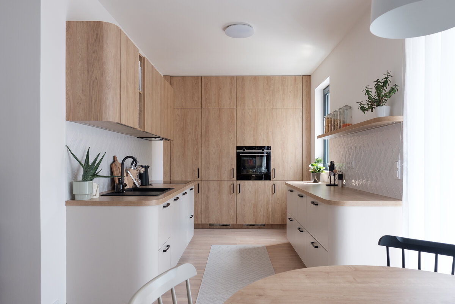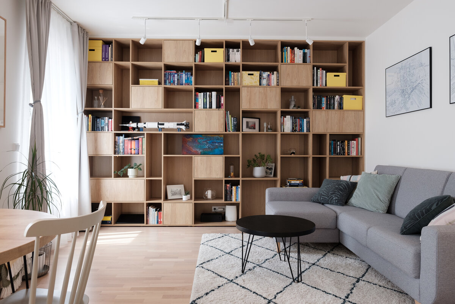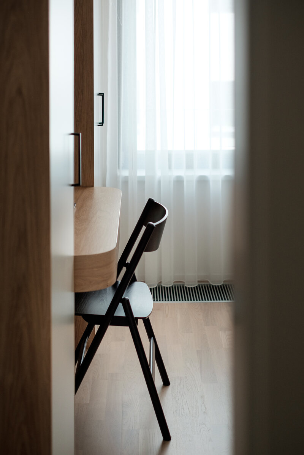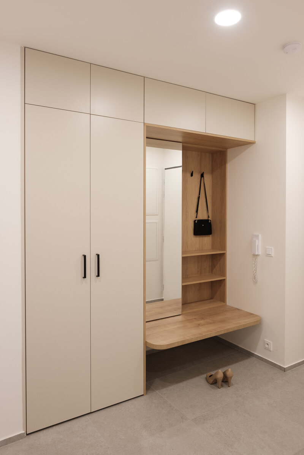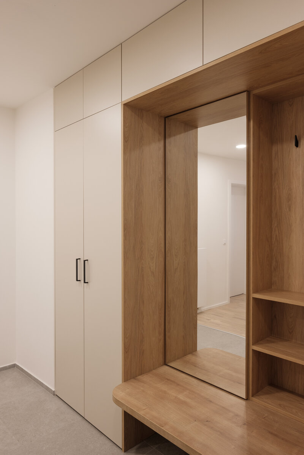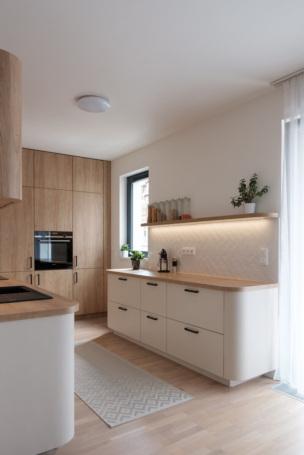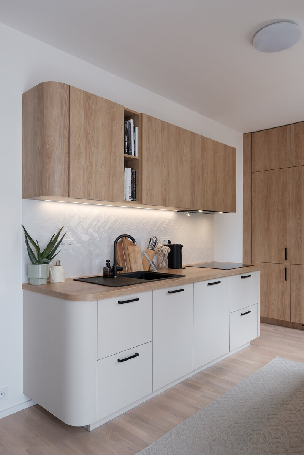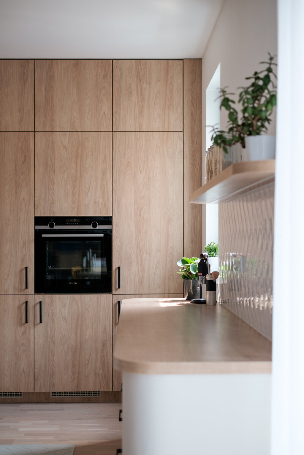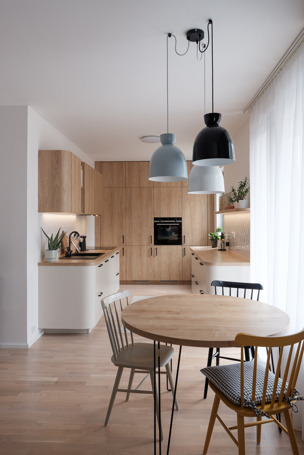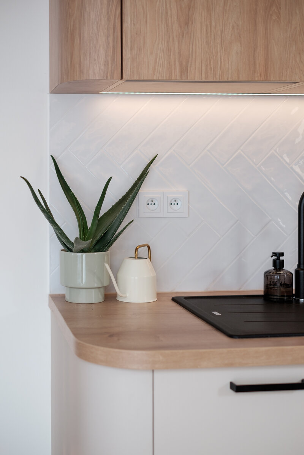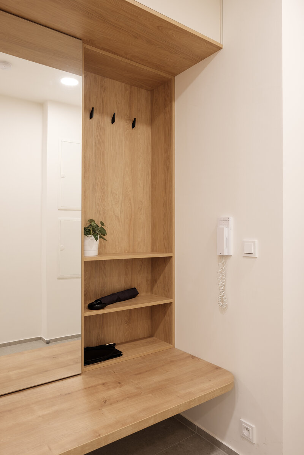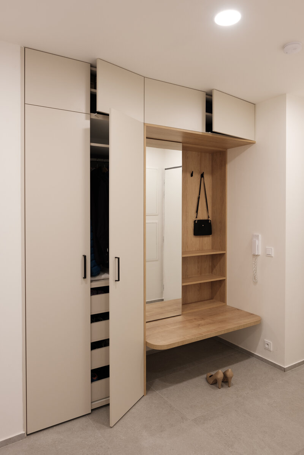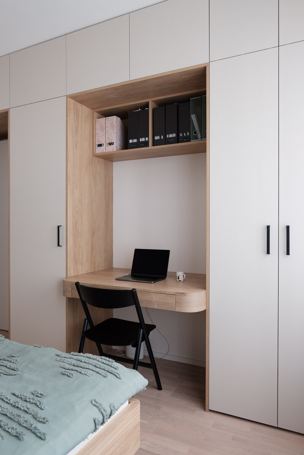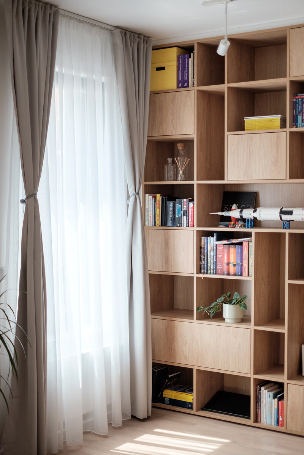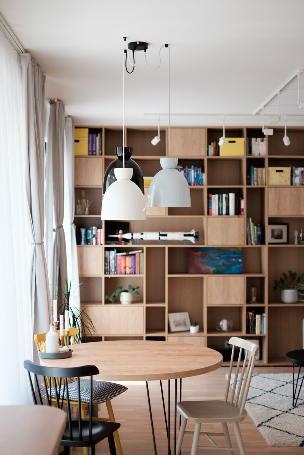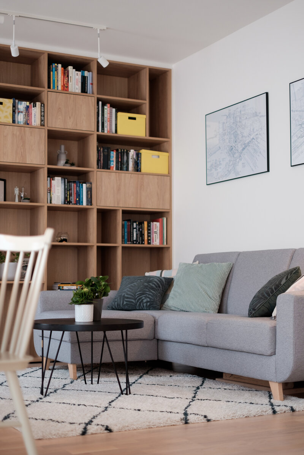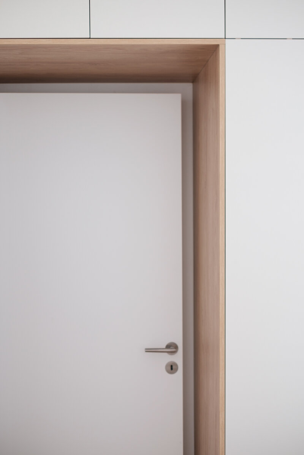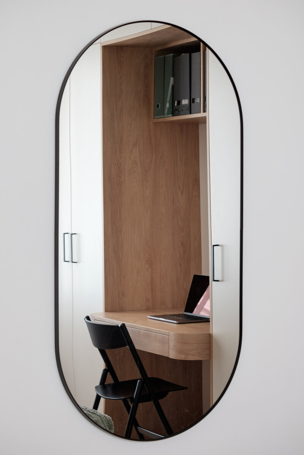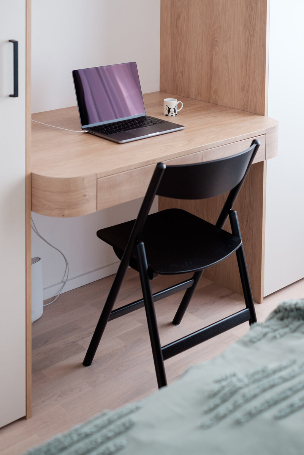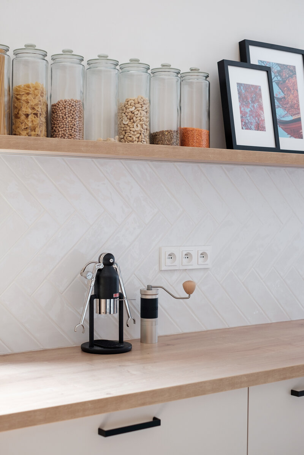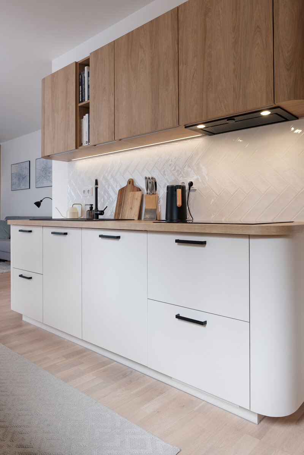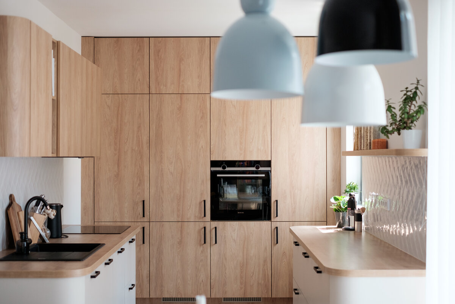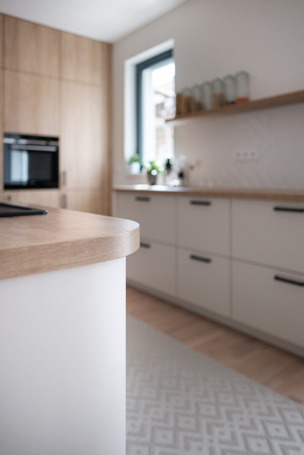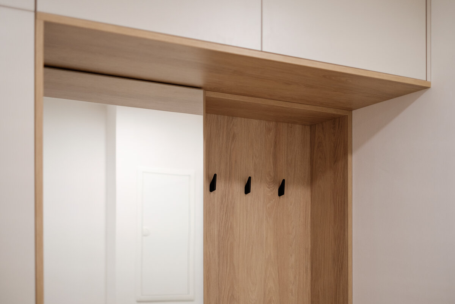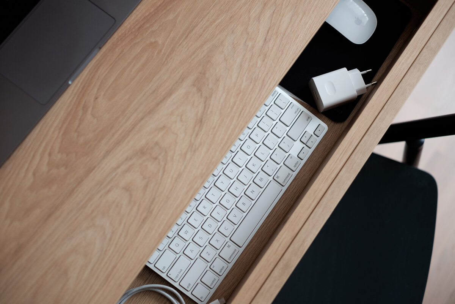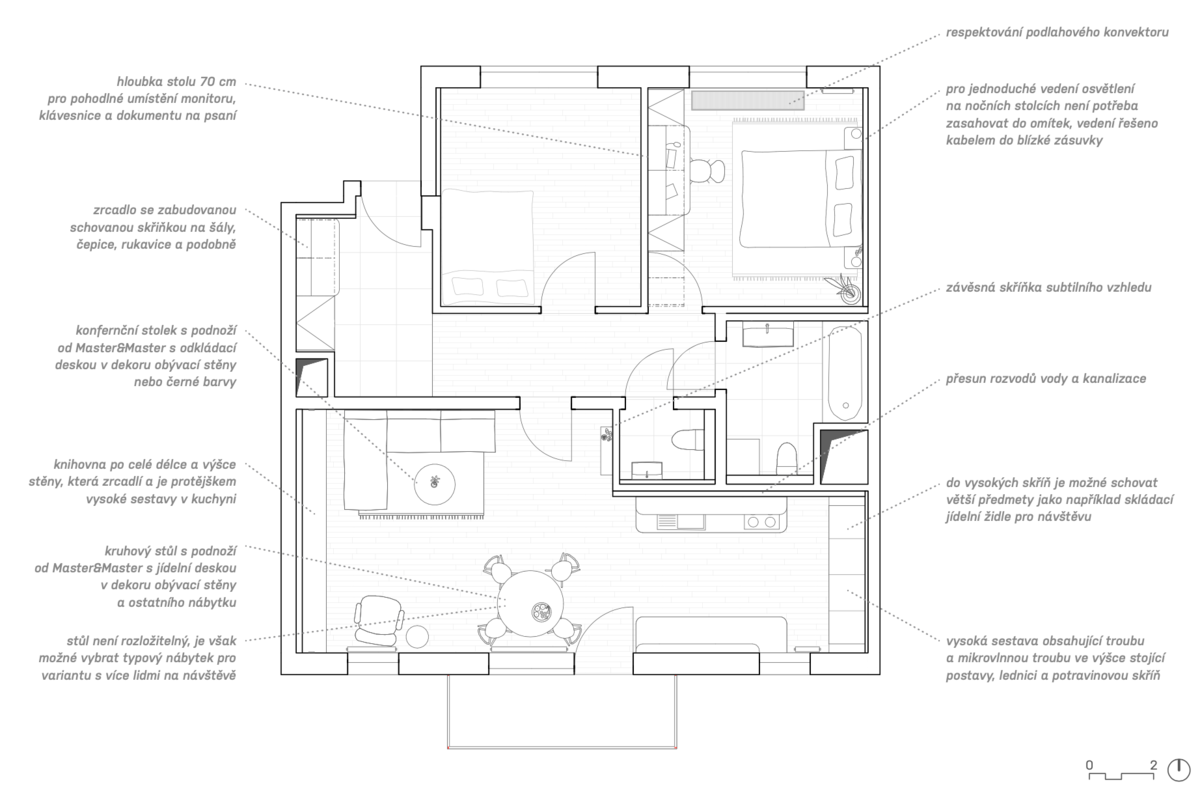| Author |
Ing. arch. Kornélia Faklová |
| Studio |
|
| Location |
Praha 5 |
| Investor |
rodina Stachova |
| Supplier |
Truhlářské práce: My Dva, Pavel Veselý
Stavební práce: KPJG s.r.o.
Foto: Dalibor Hoffmeister |
| Date of completion / approval of the project |
January 2022 |
| Fotograf |
|
A very nice family wanted to feel cozy and warm in the newly acquired apartment. They consider the kitchen, for which a large enough space has been prepared, as their "sanctuary" of the home. That's why I designed a three-part kitchen set. At the head of the kitchen there is a tall set with a fridge, oven and two cabinets. On the one hand, the so-called sideboard with a wall shelf and a hidden LED backlight, and on the other hand, a line with a sink, dishwasher, hob and wall cabinets. Everything is spaced apart so that handling and opening of individual drawers is convenient. The composition of the tall set in the kitchen is matched by the opposite living wall with domino storage spaces. All lighting is designed with the Nordlux brand, the legs of the dining and conference table from the Czech furniture designers Master&Master and the dining chairs ordered also from Czech hand crafted brand with bended wood, Ton. The project was originally planned only for the main room, but after designing the kitchen with dining and living area, the clients decided to arrange and have all the rooms in the apartment designed. The built-in wardrobe in the hall with the concept of rounded seating, hangers and hidden shelves behind the mirror follows the design of the rounded corners of the kitchen. Actual daily worn shoes can be stored directly under the seat directly on the tiles, thus protecting the wardrobe from any moisture or stones. The difference compared to the homes in which we grew up is nowadays greater demands on the job. Sometimes there is a table in the living room used as a work-desk, sometimes a special room is set aside for it. In this design it's located in the bedroom. It will be used for a regular "home office" or for creative quiet moments.
A new plasterboard wall had to be built in the main room due to the hanging of the new kitchen set and the extraction of the hood into the risers. OSB boards were also placed in it, on which carpenters could grab hanging cabinets. The pipes of the built-in hood were dimensioned to the smallest possible dimensions due to the classic load-bearing profiles for the plasterboard partition. Since the apartment was at the beginning of the cooperation only after the approval with the completed electrical installations, heating, floors and plaster, the design position respected these distributions and tried to minimize any changes. Thanks to the plasterboard ceiling, the position of the lights in the ceiling could be adapted to a design compiled individually for specific clients. In the kitchen we did not avoid changing the small heating under the window. However, it was more important to use as much space as possible for the kitchen unit and its work surface. All joinery furniture is made of chipboard with a laminate surface and required careful design in the rounded parts and domino assembly of a large library.
Green building
Environmental certification
| Type and level of certificate |
-
|
Water management
| Is rainwater used for irrigation? |
|
| Is rainwater used for other purposes, e.g. toilet flushing ? |
|
| Does the building have a green roof / facade ? |
|
| Is reclaimed waste water used, e.g. from showers and sinks ? |
|
The quality of the indoor environment
| Is clean air supply automated ? |
|
| Is comfortable temperature during summer and winter automated? |
|
| Is natural lighting guaranteed in all living areas? |
|
| Is artificial lighting automated? |
|
| Is acoustic comfort, specifically reverberation time, guaranteed? |
|
| Does the layout solution include zoning and ergonomics elements? |
|
Principles of circular economics
| Does the project use recycled materials? |
|
| Does the project use recyclable materials? |
|
| Are materials with a documented Environmental Product Declaration (EPD) promoted in the project? |
|
| Are other sustainability certifications used for materials and elements? |
|
Energy efficiency
| Energy performance class of the building according to the Energy Performance Certificate of the building |
|
| Is efficient energy management (measurement and regular analysis of consumption data) considered? |
|
| Are renewable sources of energy used, e.g. solar system, photovoltaics? |
|
Interconnection with surroundings
| Does the project enable the easy use of public transport? |
|
| Does the project support the use of alternative modes of transport, e.g cycling, walking etc. ? |
|
| Is there access to recreational natural areas, e.g. parks, in the immediate vicinity of the building? |
|
