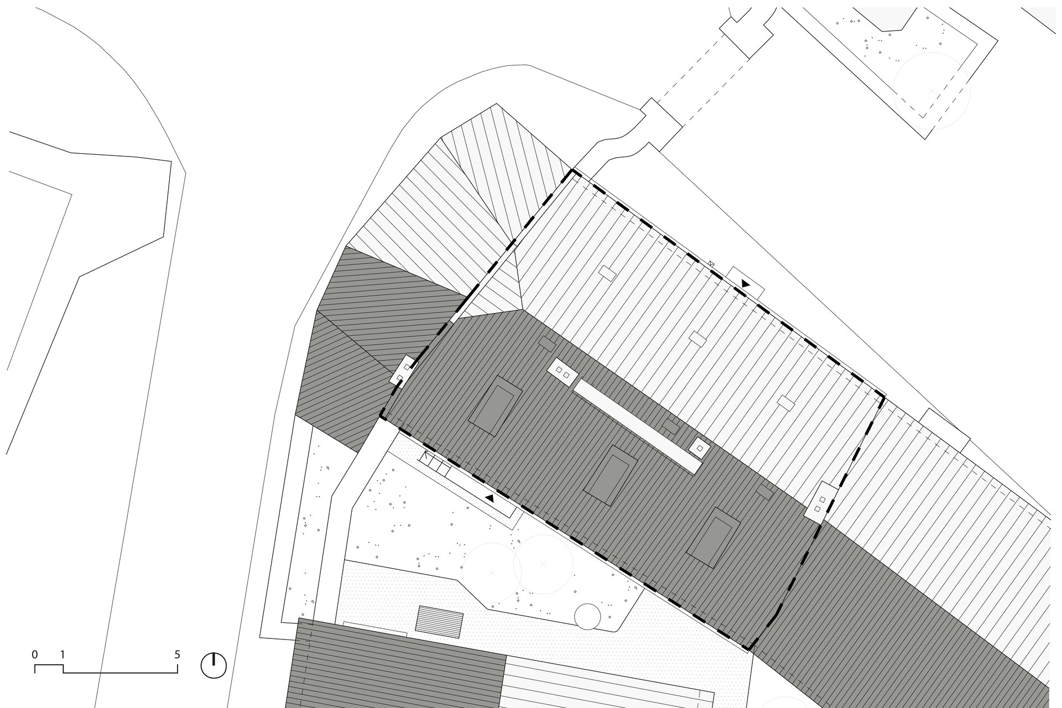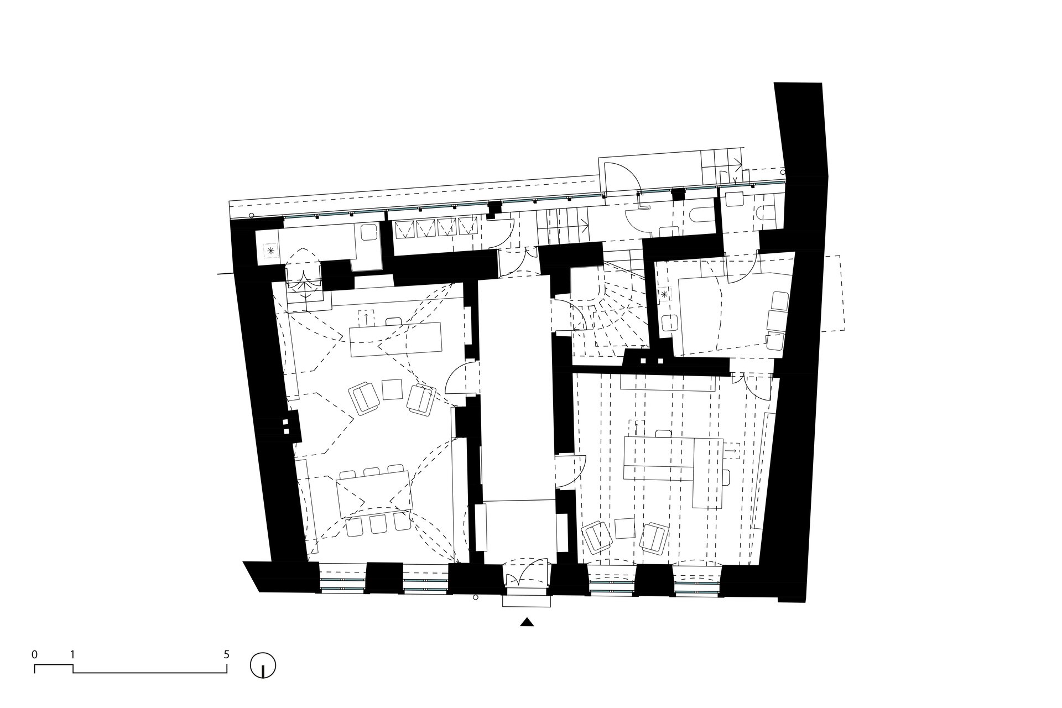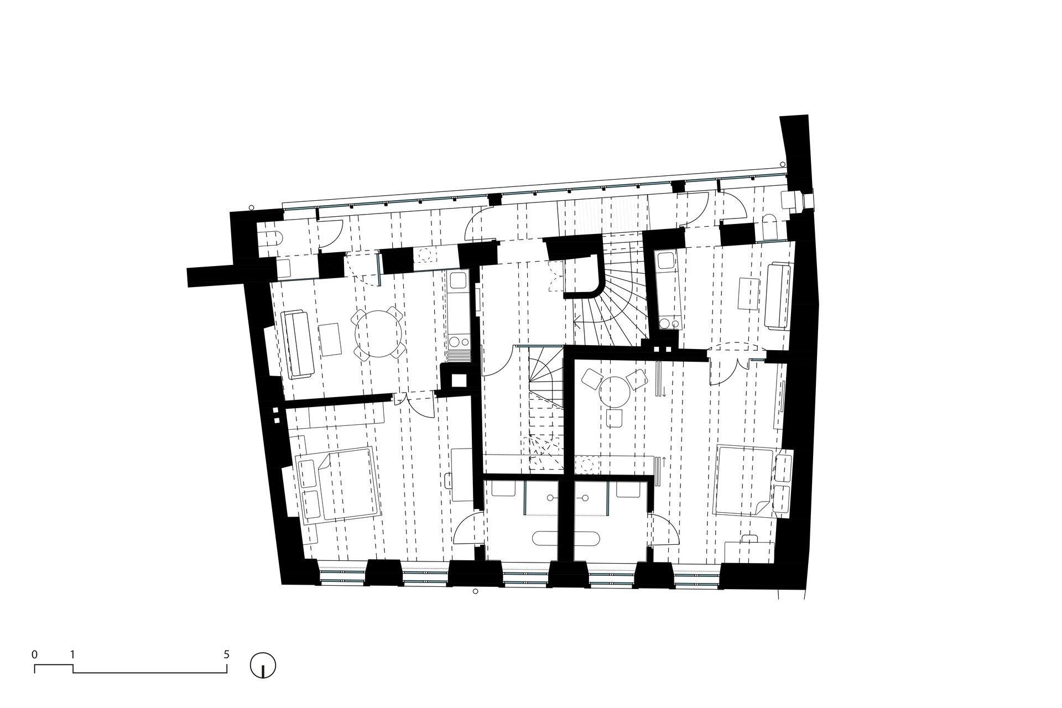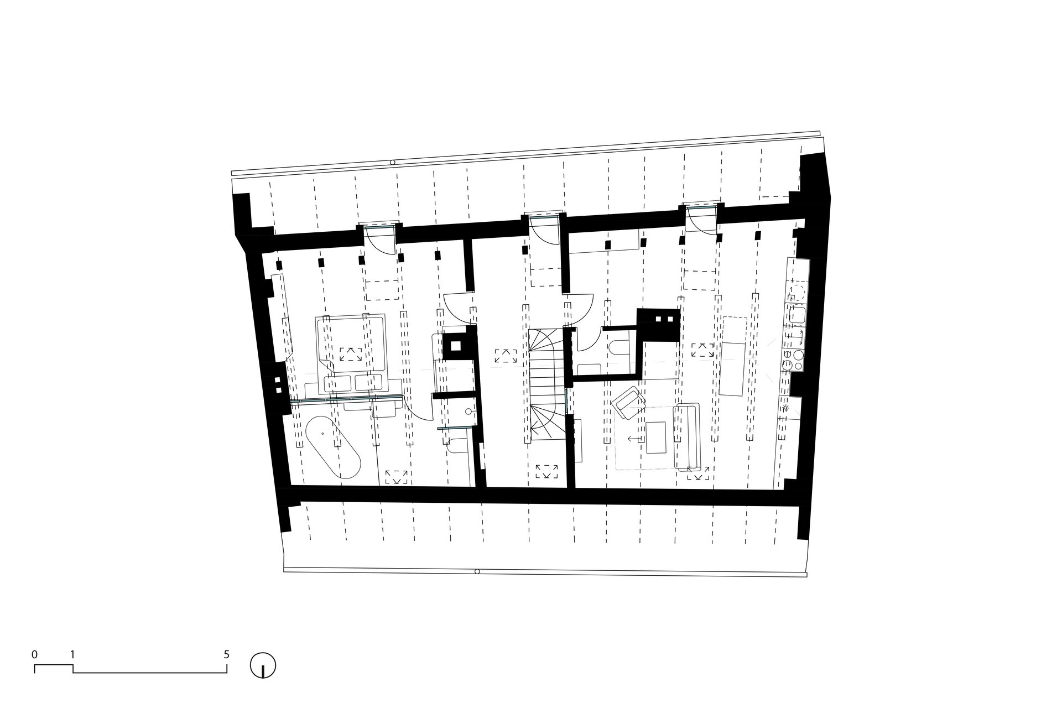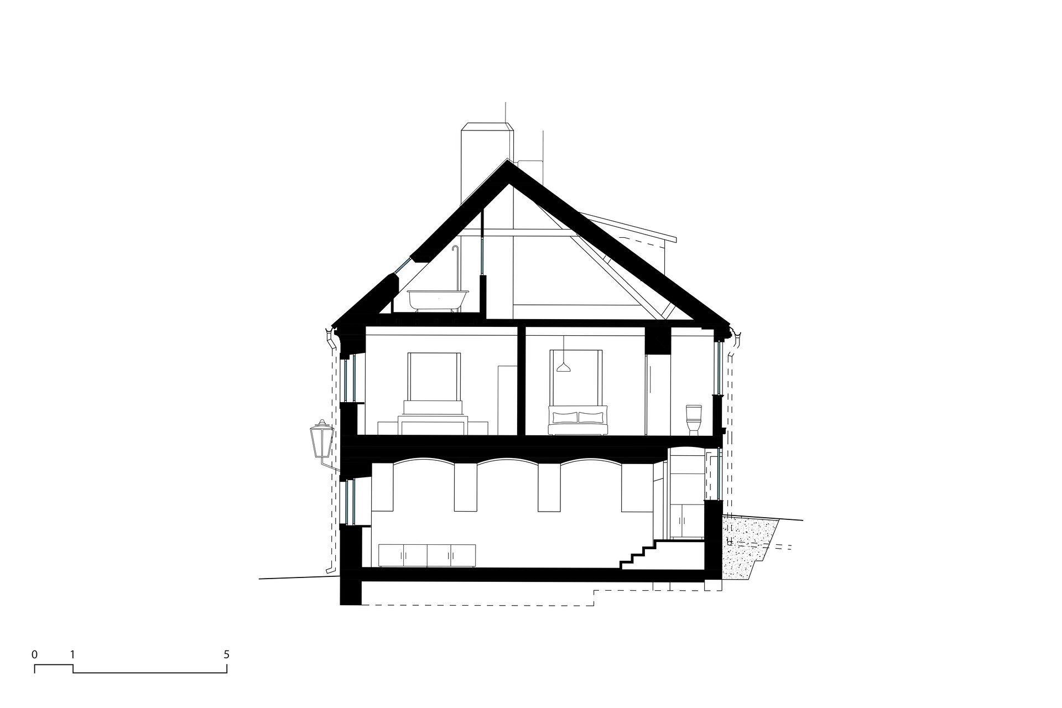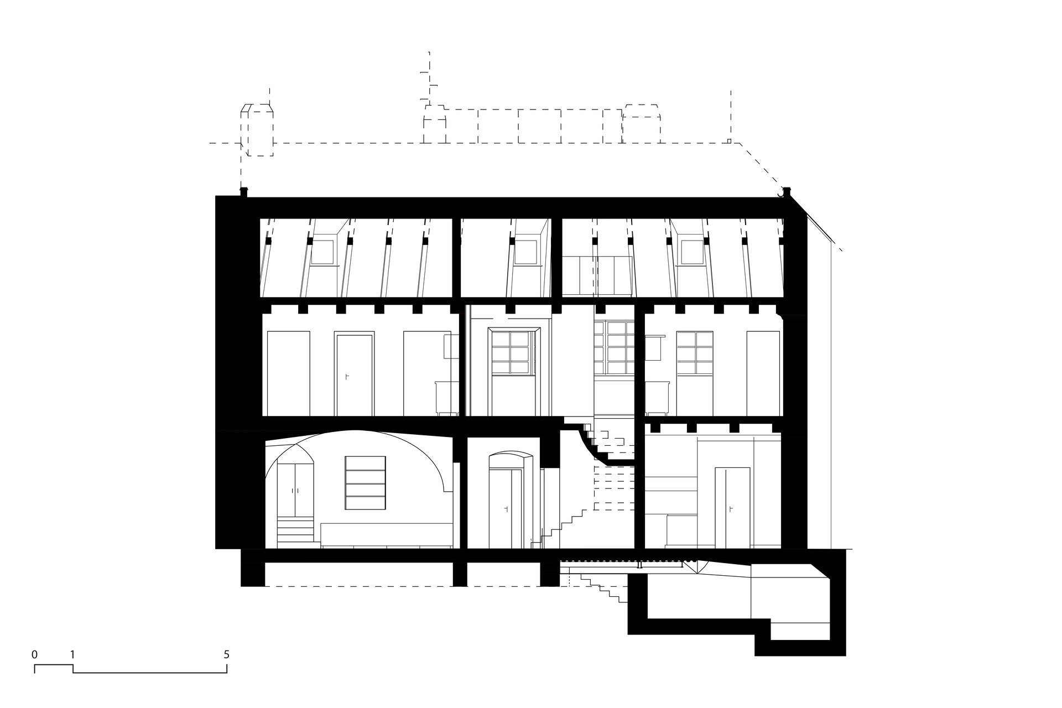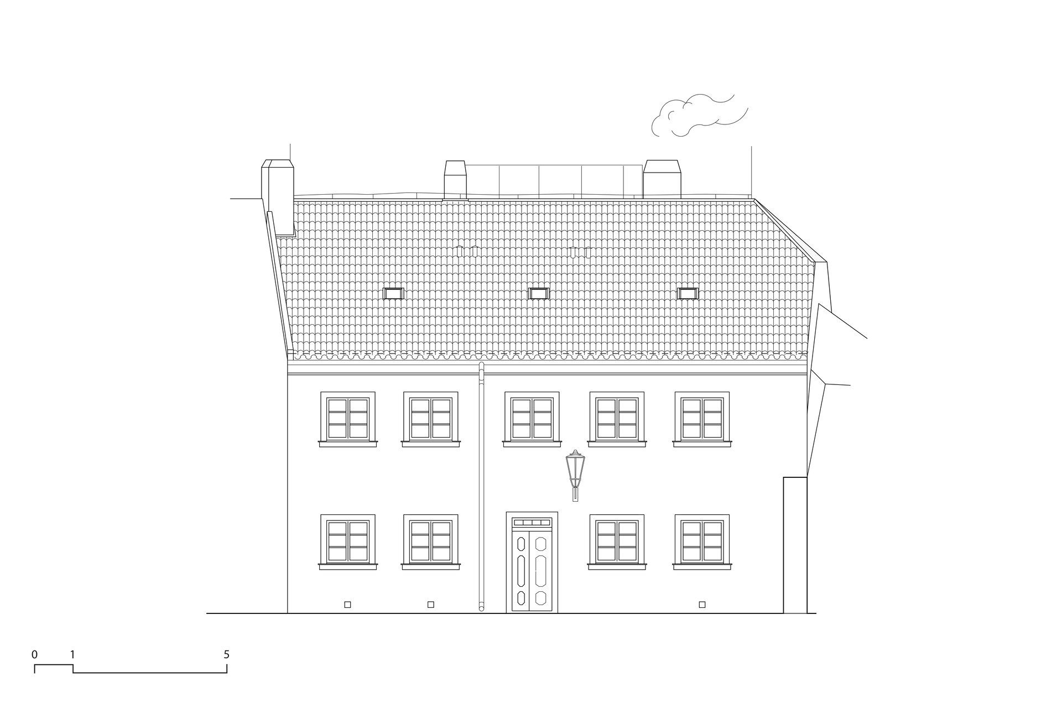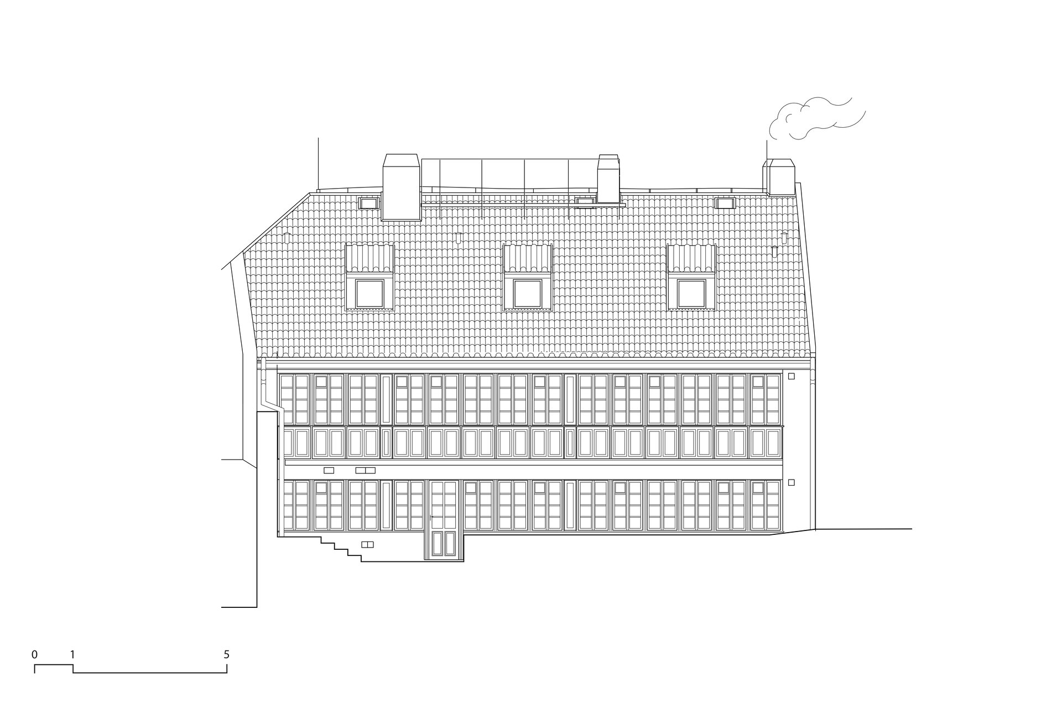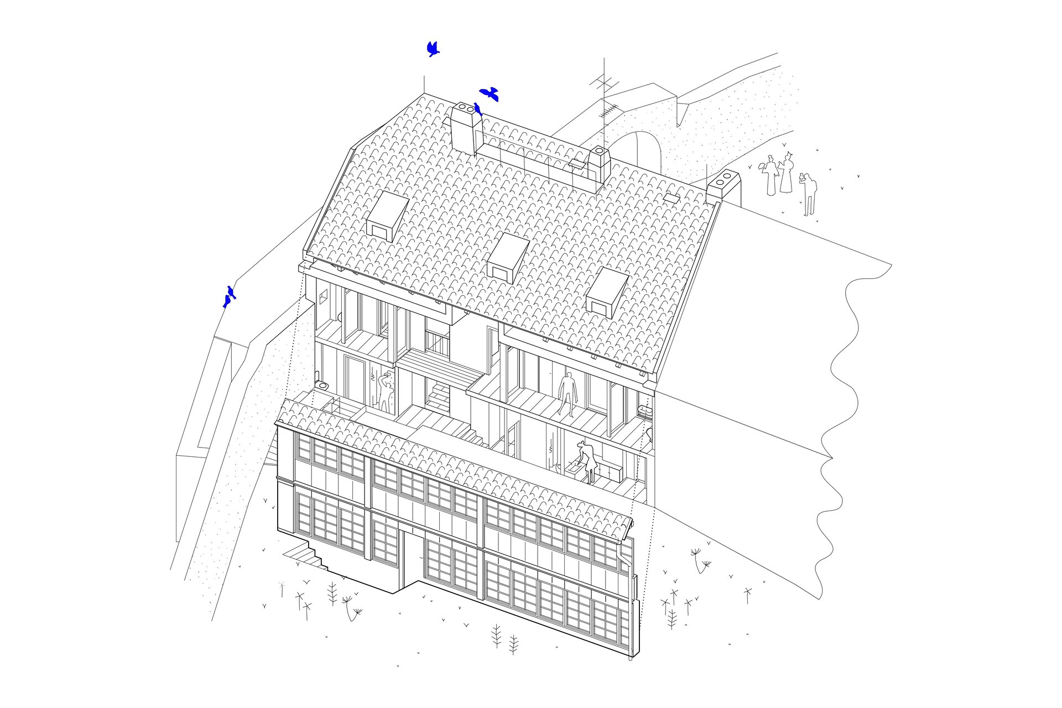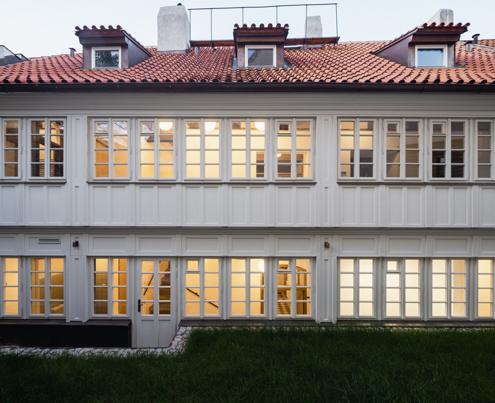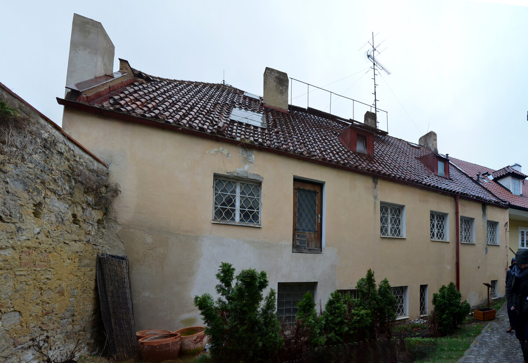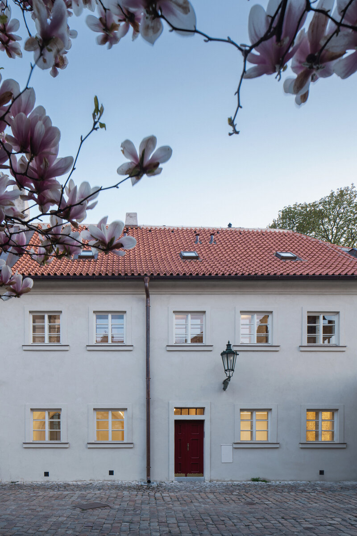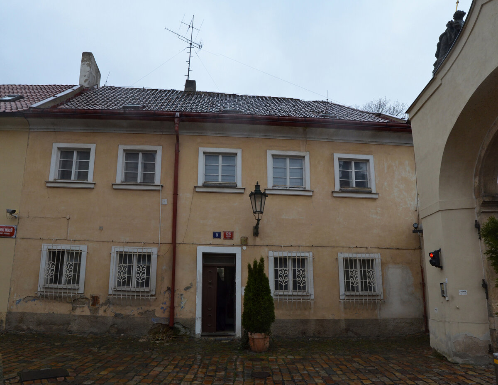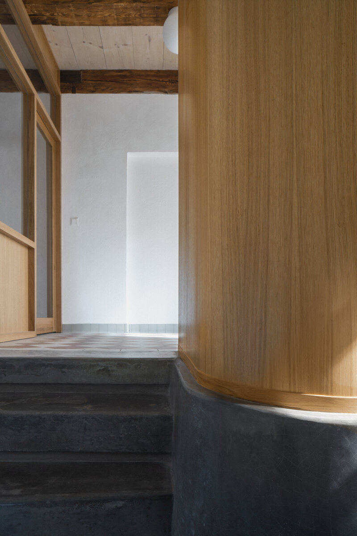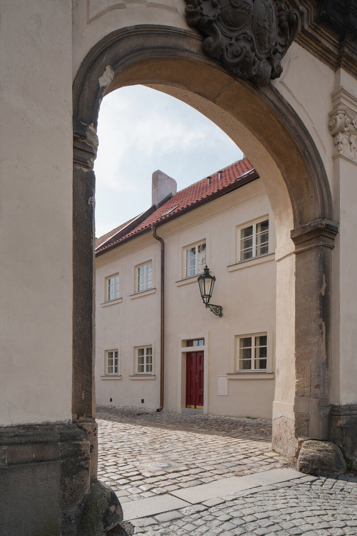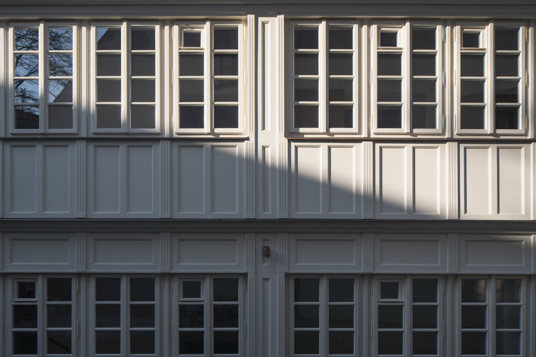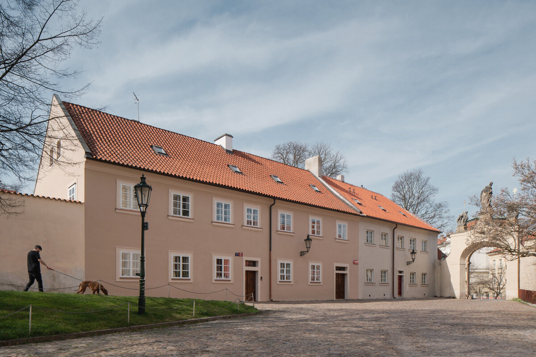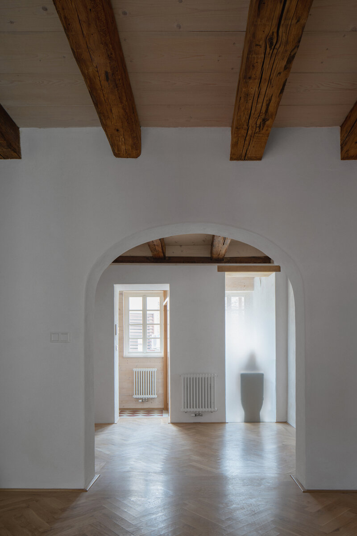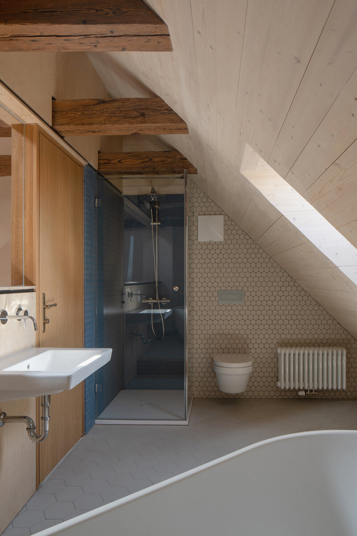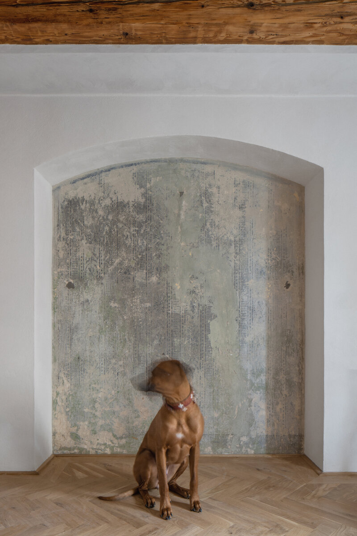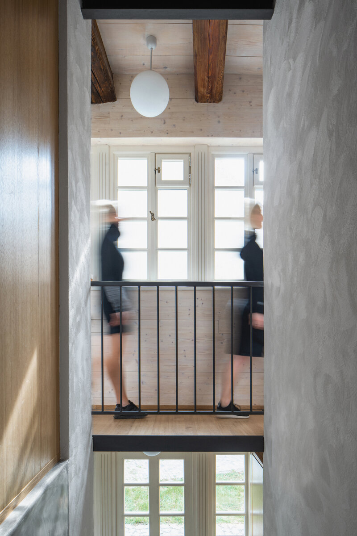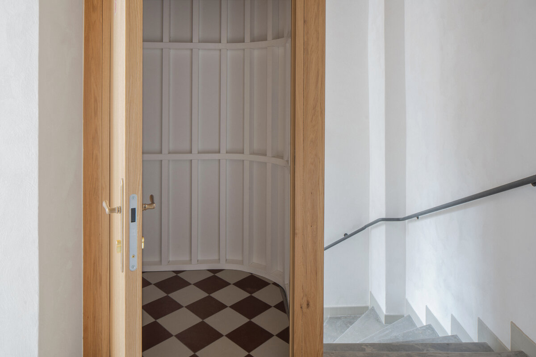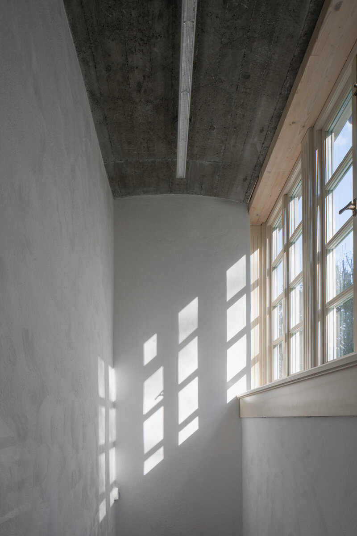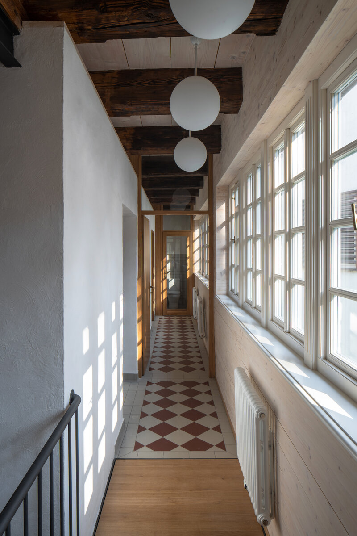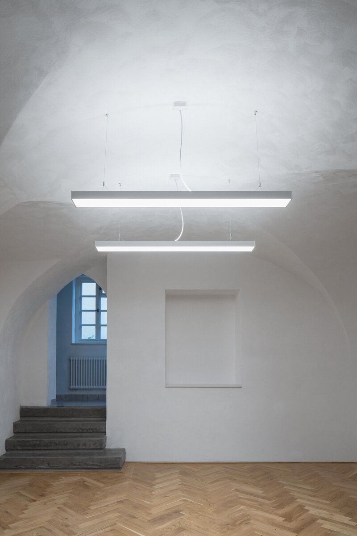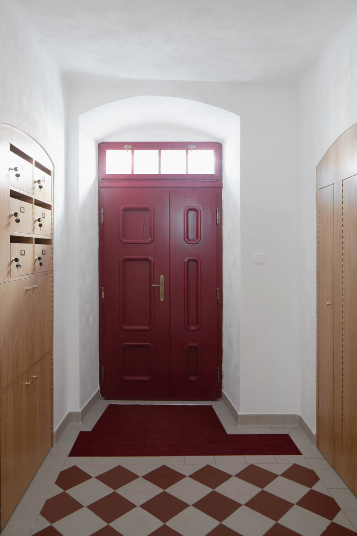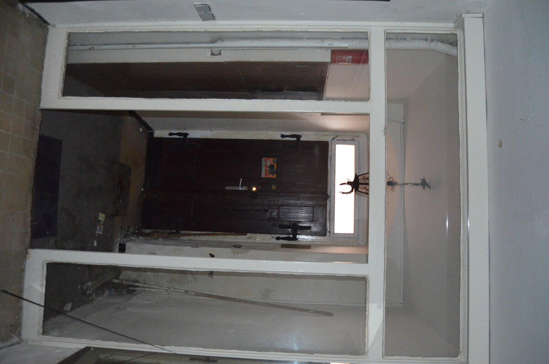| Author |
Studio Raketoplán s. r. o. |
| Studio |
|
| Location |
Praha 1 – Hradčany, katastrální území Hradčany [727121],
obec Praha [554782]
na pozemcích parcelní číslo 243,
č. p. 126, Strahovské nádvoří 126/8 |
| Investor |
Reflex Capital Se |
| Supplier |
Pracom s.r.o, Neristav s.r.o. |
| Date of completion / approval of the project |
February 2021 |
| Fotograf |
|
The Strahov forge is the first building on the right of the gate entrance to the Strahov courtyard street, with the entrance facade facing the courtyard to the north east. The modesty of the facade and neighbouring buildings gives the entire row a sense of calm and accentuates the decorative gate. The Strahov forge, and its neighbouring building, is one of the oldest buildings of the new commercial section near the Strahov monastery.
Historically, The ground floor was an vaulted blacksmith’s workshop and tool storeroom. On the fifth floor, accessible via the wooden gallery on the southwest facade, a kitchen and three bedrooms were located.
The wooden gallery fulfilled this function probably until 1861 when it was replaced by a narrow brick tract with a corridor. The reconstruction’s aim was to breathe new life into the building by dusting off the historical filling, cleaning the entire building of the deposits of past years, and returning appropriate elements and principles of which the forge was once proud. The original layout, to a surprising extent, survived intact so it was neither necessary nor desirable to make undue interventions.Thanks to its direct contact, the entrance floor is a presentable office with requisite facilities whilst on the first floor, and now also in the loft, there are apartments, as was the case historically.On the south western facade a wooden gallery was restored which is partly revived by its use as an apartment, becoming a living space facing the quiet courtyard.
Material choice was key in the repair of this cultural monument. After consultations with preservationists, focus was put on maintaining as many of the valuable structures as possible and superficially treating them, which are supported in the proposal by the use of traditional and historically used materials. The result of the respect towards the existing construction and the traditional methods is the inimitable “old building smell”, almost as if the reconstruction hadn’t happened.
The building acquired a new preservationist dimension during the process with the discovery of a small, vaulted cellar from the Gothic period. For economic reasons, the cellar won’t be used but has been preserved and is accessible via an inspection hatch. The preservationists kept the whole building within the correct limits and shared their experience in partnership with us throughout the process, from proposal to approval.
By thoroughly discussing the house programme and looking for the layouts we were able to find ways to repair the house. We were mainly concerned with philosophy, maintaining original elements and methods. Maintaining them over their life and in the bricklaying or carpentry trades, for example.
Due to its contact with the northern facade, the lower entrance floor serves as an office with a utility and conference room with space for a kitchenette. The second floor takes its layout from the historically valuable interior elements (walls, arches, flooring, views) and from the proven principles of a curved staircase and courtyard gallery. Organisationally, the staircase and courtyard are the spine of this floor. Unlike the original historical version, where the courtyard was only for access, we added an apartment to the west and east ends, adding extra uses.This floor also has two apartments, accessible via the courtyard.
Placing the staircase in the middle of the layout ensures corridor access to the northern facade rooms. It’s nice for residents to have freedom to pass through the house and we avoided the corridor ending in a corner but instead in the light from the northern facade.
The third floor has an attic apartment with an entrance hall on the second floor.
We left the northern facade as it was, just removing the ugly iron bars, the unsuitable sheet metal covering, and unifying the distribution cupboards. At the windows we left the plaster chambranle as in the period photos and building number 127. However, we modified the southern facade since the old, valuable structures were not preserved. We returned the facade to its original morphology - a wooden gallery construction with a classical style. Dividing the windows into 3 fields according to the room behind the facade creates a natural duplicating function. The southern facade is finished according to the natural method with a roof eaves cornice and original roof shape with hooks and pantiles.
If possible we left the roof trusses as they are, only replacing the surviving parts using traditional carpentry, in this case cladding. The roof was renovated to its early 20th century form when 3 identical dormers were built on it to the south, 3 chimney stacks on the south side ridge, and a roof hatch on the northern side. The chimney bodies are inseparable from the roof so we only repaired them, leaving them functional with a saddle scaffold.
Green building
Environmental certification
| Type and level of certificate |
-
|
Water management
| Is rainwater used for irrigation? |
|
| Is rainwater used for other purposes, e.g. toilet flushing ? |
|
| Does the building have a green roof / facade ? |
|
| Is reclaimed waste water used, e.g. from showers and sinks ? |
|
The quality of the indoor environment
| Is clean air supply automated ? |
|
| Is comfortable temperature during summer and winter automated? |
|
| Is natural lighting guaranteed in all living areas? |
|
| Is artificial lighting automated? |
|
| Is acoustic comfort, specifically reverberation time, guaranteed? |
|
| Does the layout solution include zoning and ergonomics elements? |
|
Principles of circular economics
| Does the project use recycled materials? |
|
| Does the project use recyclable materials? |
|
| Are materials with a documented Environmental Product Declaration (EPD) promoted in the project? |
|
| Are other sustainability certifications used for materials and elements? |
|
Energy efficiency
| Energy performance class of the building according to the Energy Performance Certificate of the building |
D
|
| Is efficient energy management (measurement and regular analysis of consumption data) considered? |
|
| Are renewable sources of energy used, e.g. solar system, photovoltaics? |
|
Interconnection with surroundings
| Does the project enable the easy use of public transport? |
|
| Does the project support the use of alternative modes of transport, e.g cycling, walking etc. ? |
|
| Is there access to recreational natural areas, e.g. parks, in the immediate vicinity of the building? |
|
