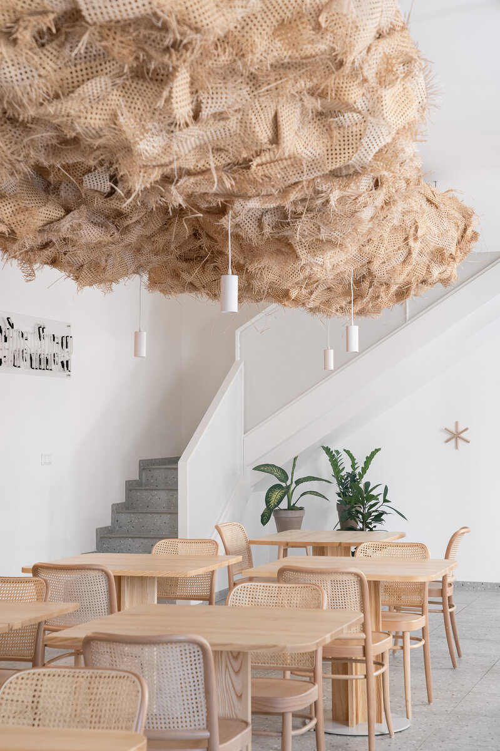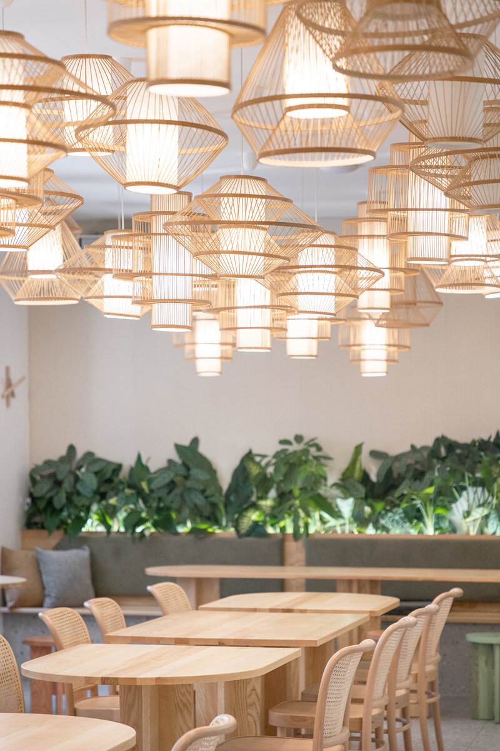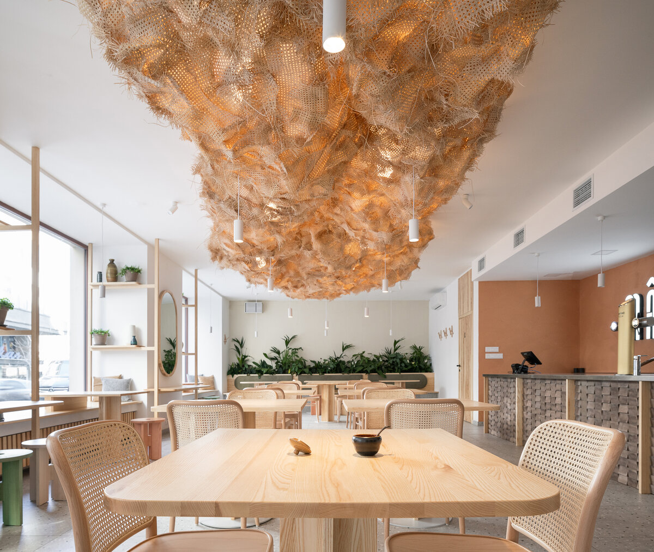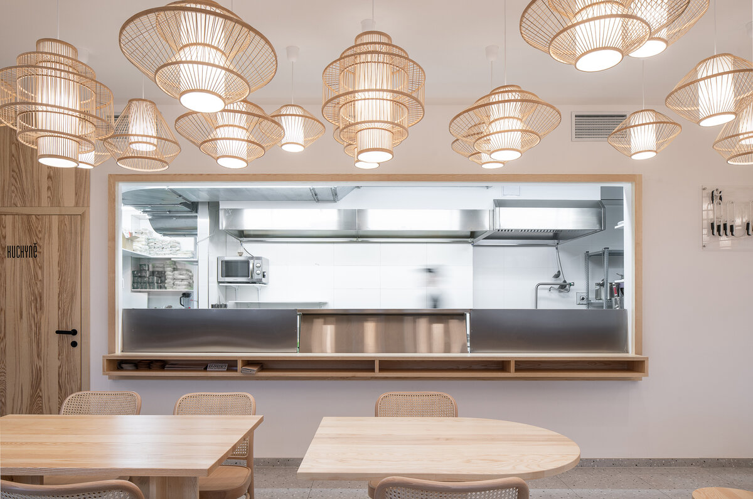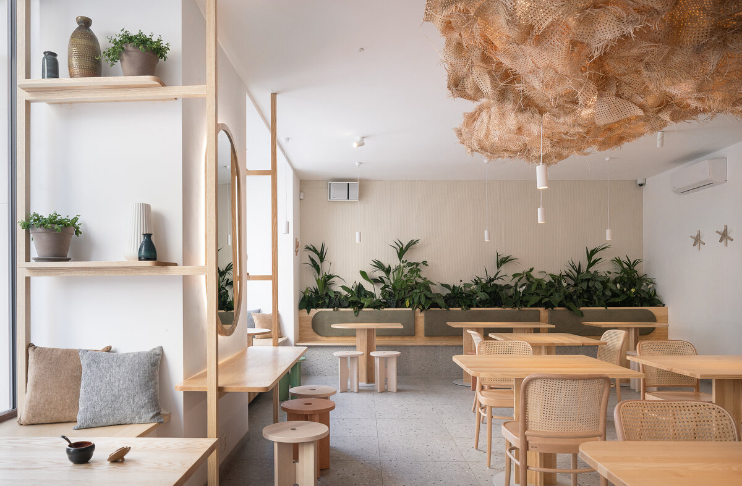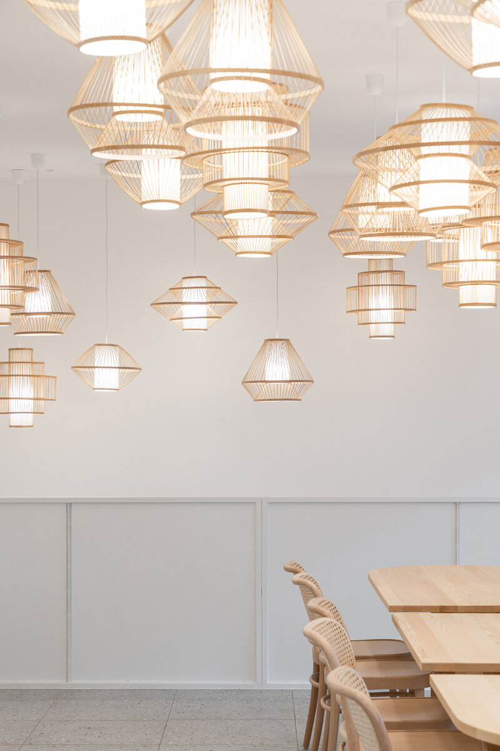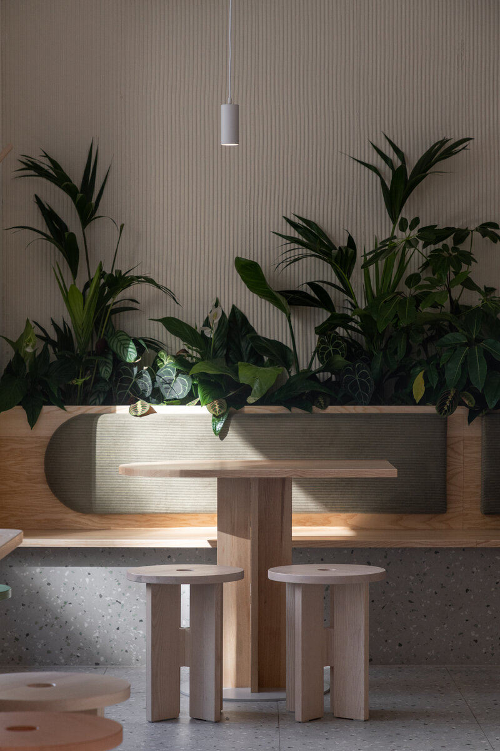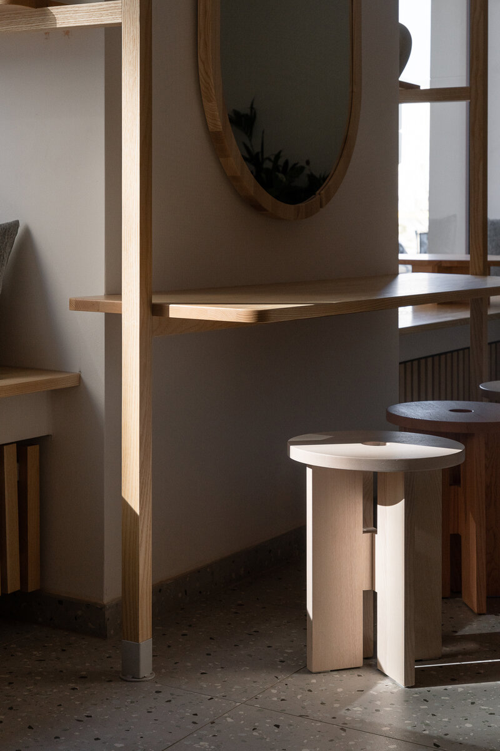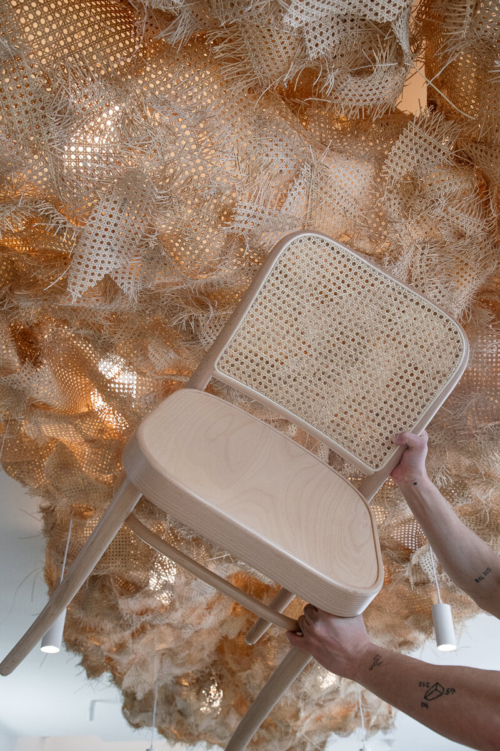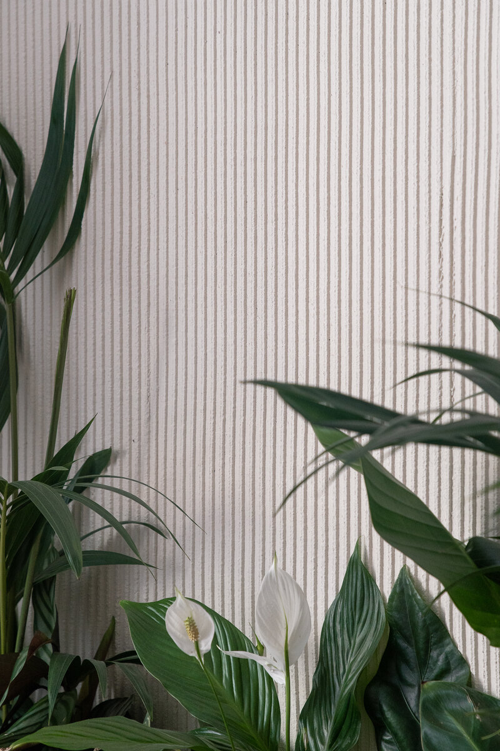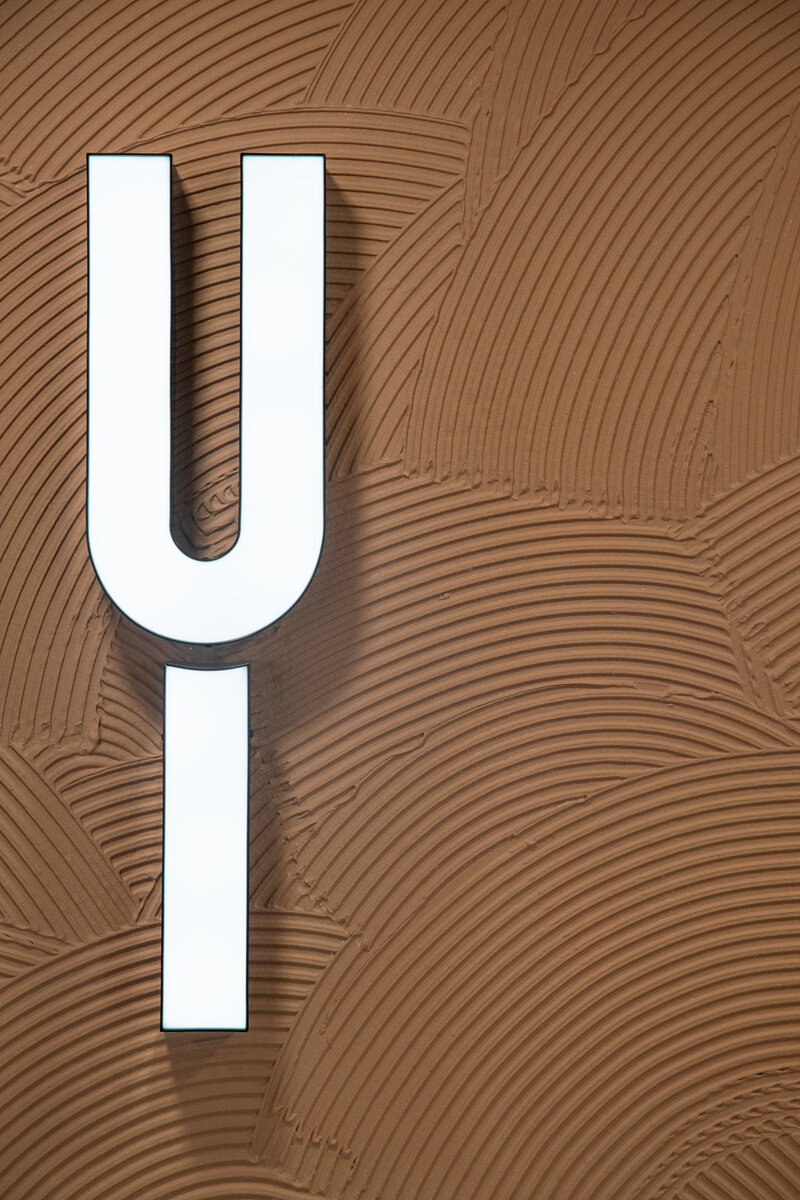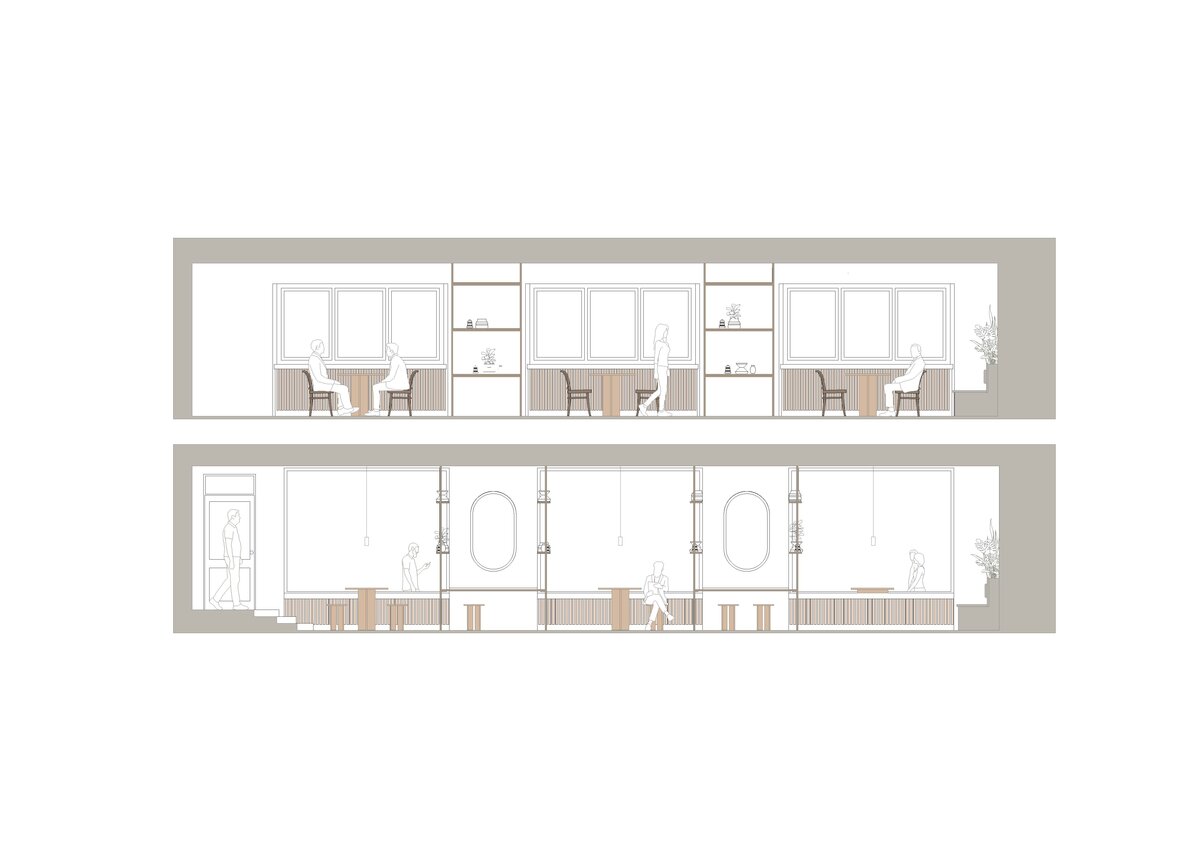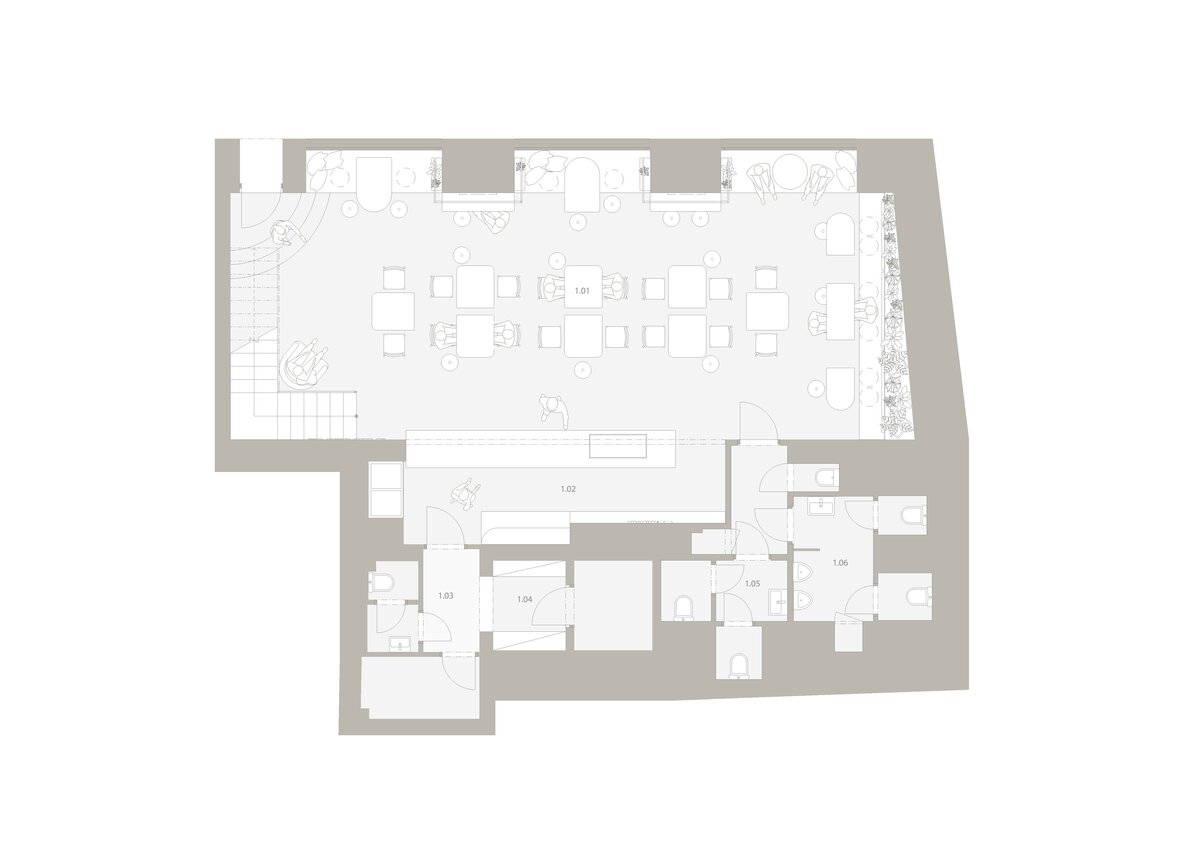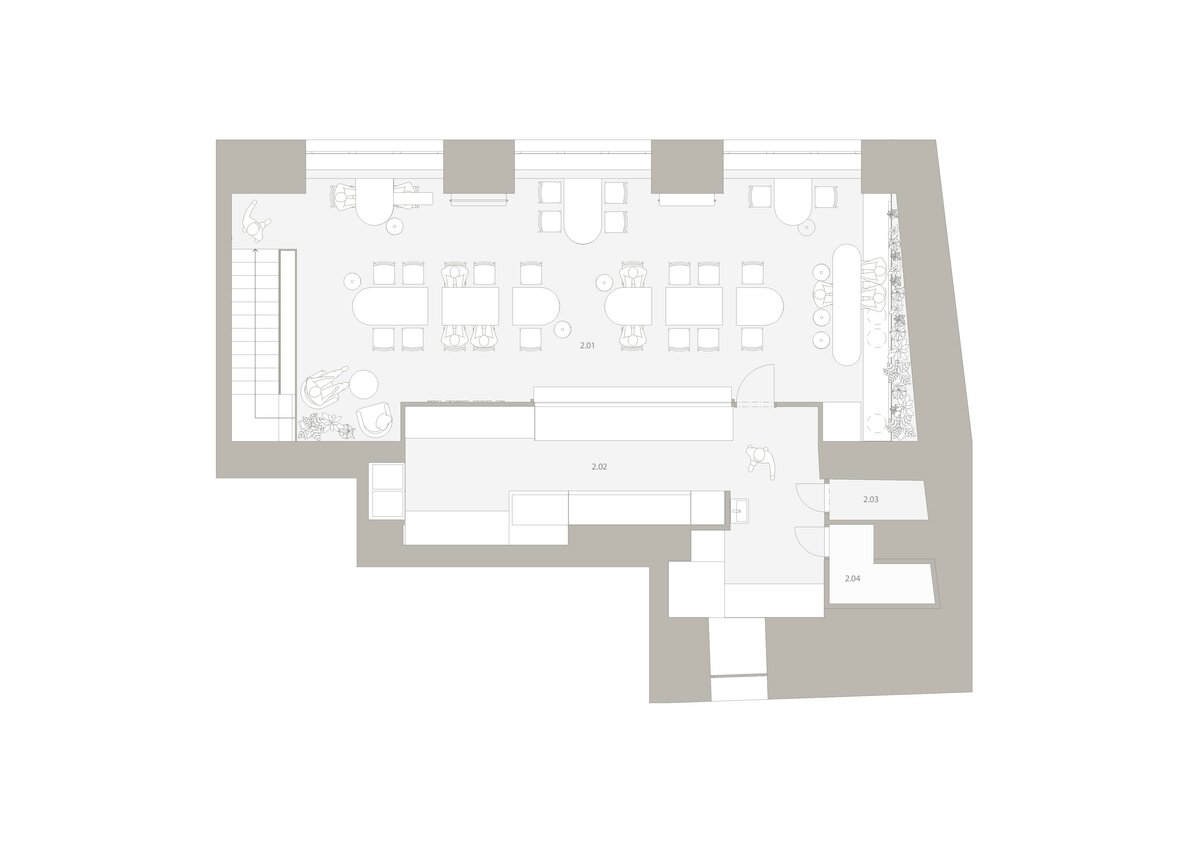| Author |
POSTROP - Ing. Josef Řehák a team |
| Studio |
|
| Location |
Brno |
| Investor |
MONITEX Trade s.r.o.
Olomoucká 1193/61a, Černovice, 627 00 Brno |
| Supplier |
Různí |
| Date of completion / approval of the project |
March 2022 |
| Fotograf |
|
The interior of the May House restaurant is based both on its name and mainly on the atmosphere of the entire space, which allows its natural division into two floors.
Direct contact between the ground floor and the street through large windows, together with the bar staff, follows the atmosphere of the fast city. The space is ideal for a coffee or a drink and a faster lunch during the day. The upper floor, unlike the lower floor, has larger tables and offers a view of the open kitchen. Naturally, it encourages a longer sitting in pleasant company with good food.
The easy light concept of the whole interior is supported by using light tones of colors and materials, light wood is not a typical element for Vietnamese restaurants. Tables and all other custom interior furniture were designed based on this idea.
The main theme of the lower floor is a monumental luminaire from the NAHAKU company, which resembles a huge rattan cloud in its shape and thus follows the essence of the Vietnamese word may (translated as cloud / rattan). The same material is used in chairs no. 811 from the TON company with a detail of rattan weave. It was the waste material from the production of these chairs that was used for the main element of the space that floats above them. The upper floor is then planted with original lanterns from Vietnam, which the client made himself.
The whole interior is connected through furniture details, material and color. The integrity of the concept is also supported by the graphic identity of the restaurant from the NEON studio. The restaurant identity was consulted throughout the whole design process, so that both components could be consistent in the final interior design.
180 m2, two floors
interior design, including intervention in load-bearing structures and a new layout solution (investor)
new facade design and new shop windows (owner of the building)
usage of mostly custom furniture, material: ash + metal construction
bar paneling: Fitwall wall panel, Porcelanosa (one of the first realizations in Europe)
floors: ceramic tiles
plaster: decorative trowel with embossed application
ceilings: fireproof plasterboard ceiling (including new electrical installations)
reconstruction of the original staircase
a new kitchen on the upper floor, usage of the gastro lift
bar and staff facilities, sanitary facilities on the lower floor
cooperation with TON, NAHAKU and NEON studio
Green building
Environmental certification
| Type and level of certificate |
-
|
Water management
| Is rainwater used for irrigation? |
|
| Is rainwater used for other purposes, e.g. toilet flushing ? |
|
| Does the building have a green roof / facade ? |
|
| Is reclaimed waste water used, e.g. from showers and sinks ? |
|
The quality of the indoor environment
| Is clean air supply automated ? |
|
| Is comfortable temperature during summer and winter automated? |
|
| Is natural lighting guaranteed in all living areas? |
|
| Is artificial lighting automated? |
|
| Is acoustic comfort, specifically reverberation time, guaranteed? |
|
| Does the layout solution include zoning and ergonomics elements? |
|
Principles of circular economics
| Does the project use recycled materials? |
|
| Does the project use recyclable materials? |
|
| Are materials with a documented Environmental Product Declaration (EPD) promoted in the project? |
|
| Are other sustainability certifications used for materials and elements? |
|
Energy efficiency
| Energy performance class of the building according to the Energy Performance Certificate of the building |
C
|
| Is efficient energy management (measurement and regular analysis of consumption data) considered? |
|
| Are renewable sources of energy used, e.g. solar system, photovoltaics? |
|
Interconnection with surroundings
| Does the project enable the easy use of public transport? |
|
| Does the project support the use of alternative modes of transport, e.g cycling, walking etc. ? |
|
| Is there access to recreational natural areas, e.g. parks, in the immediate vicinity of the building? |
|
