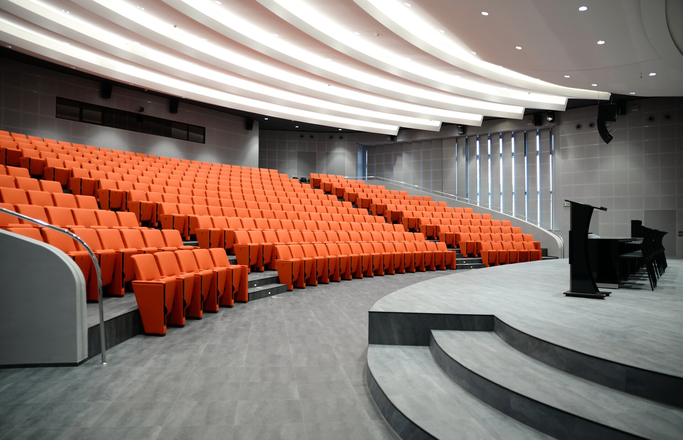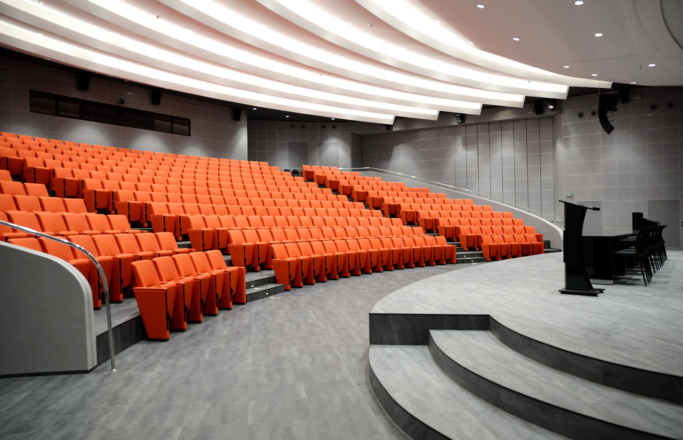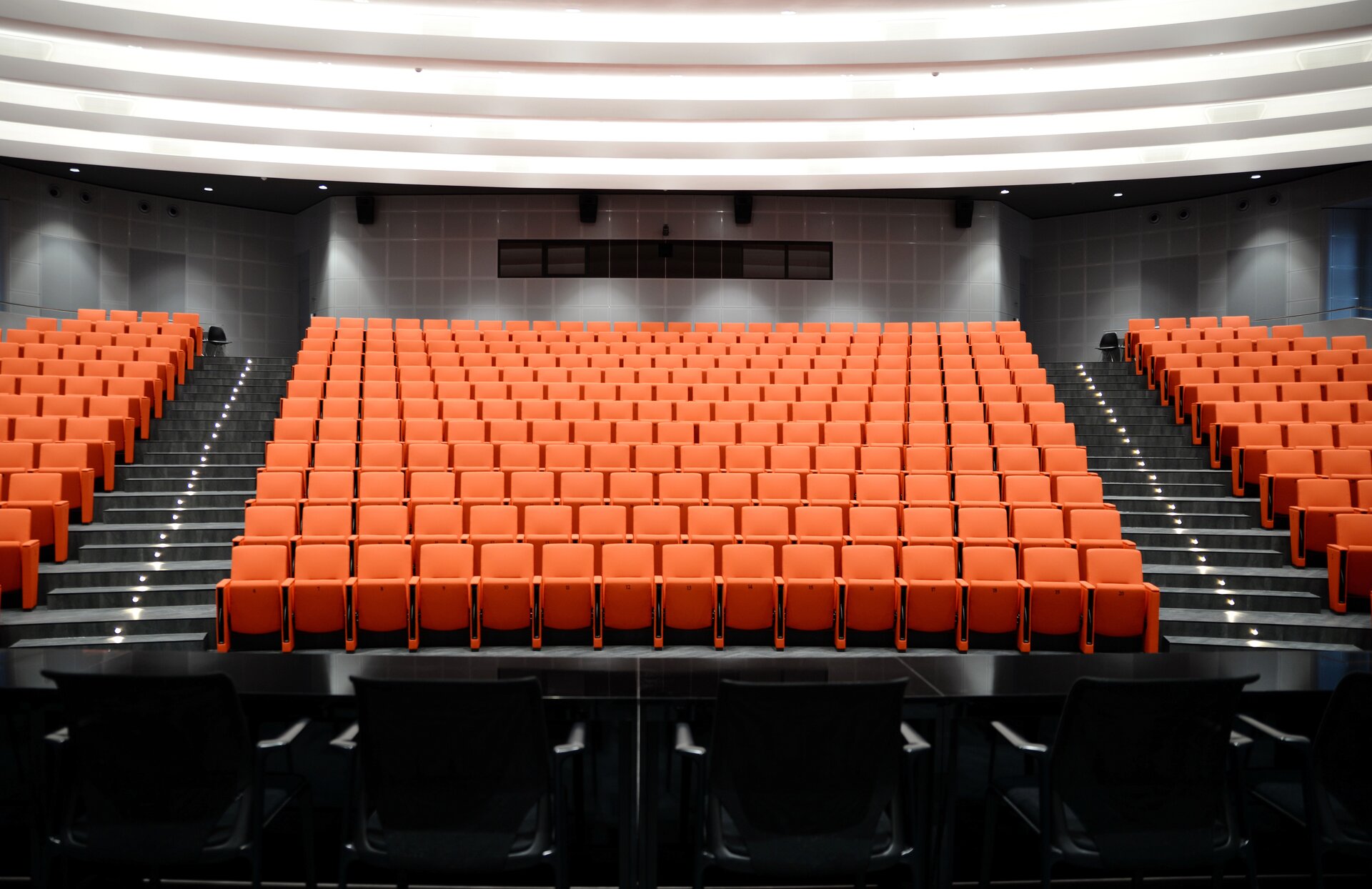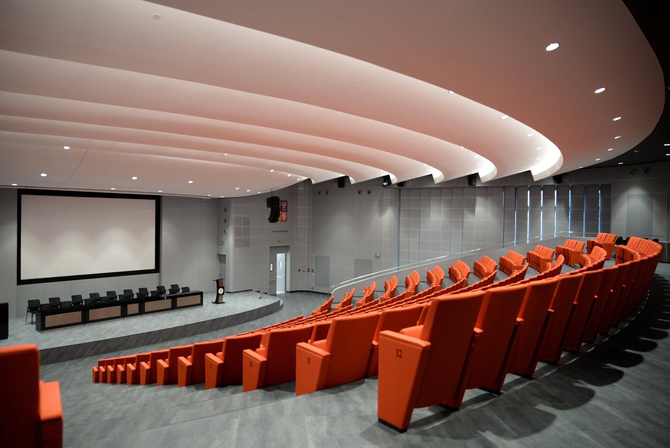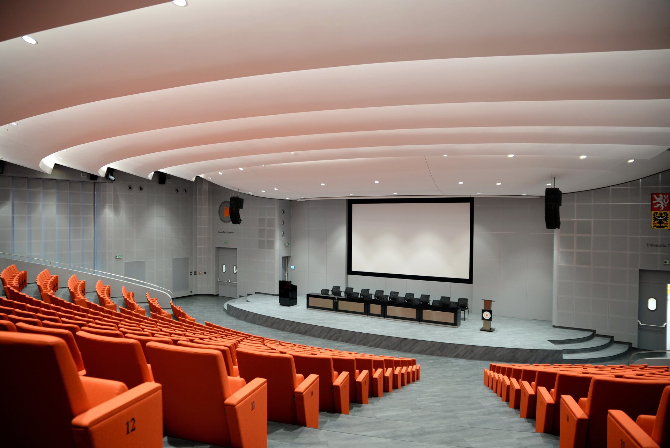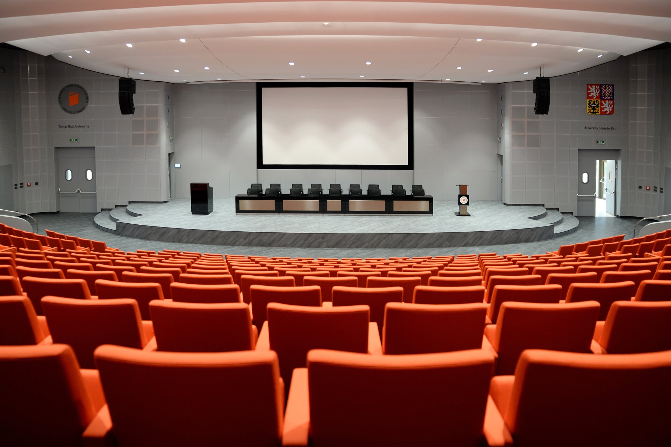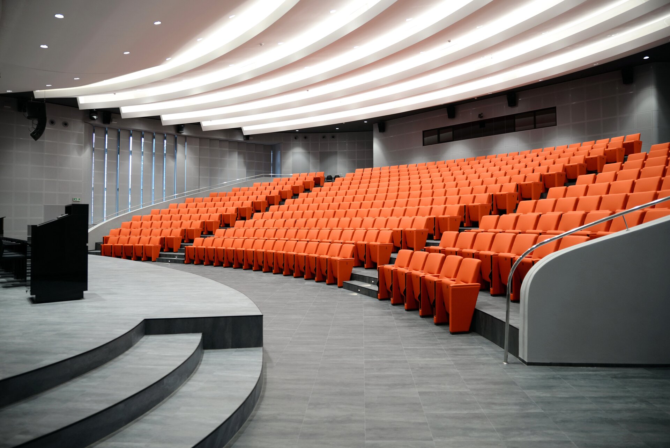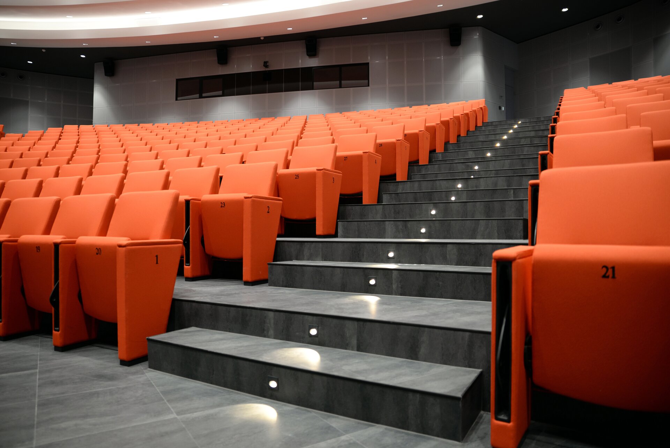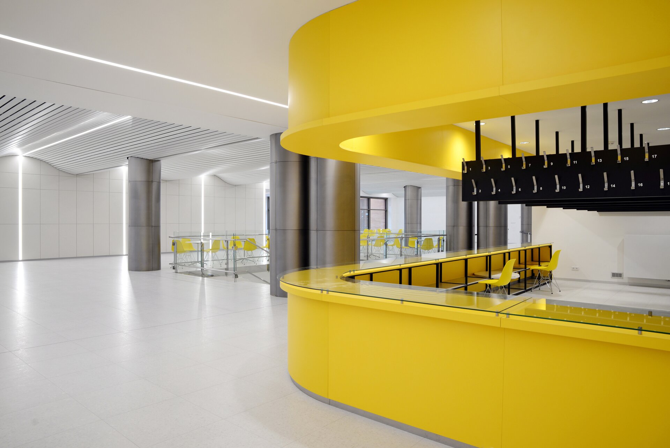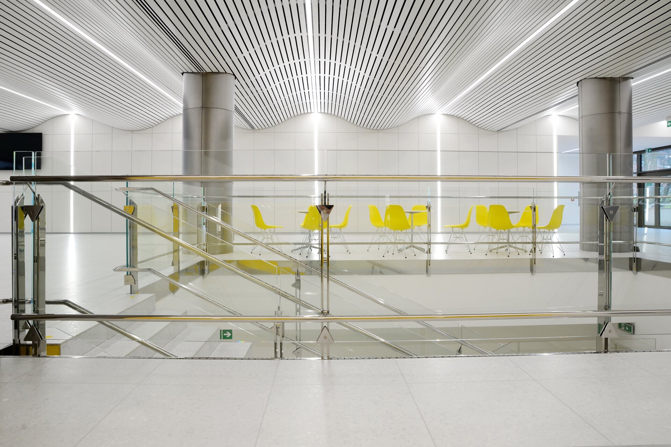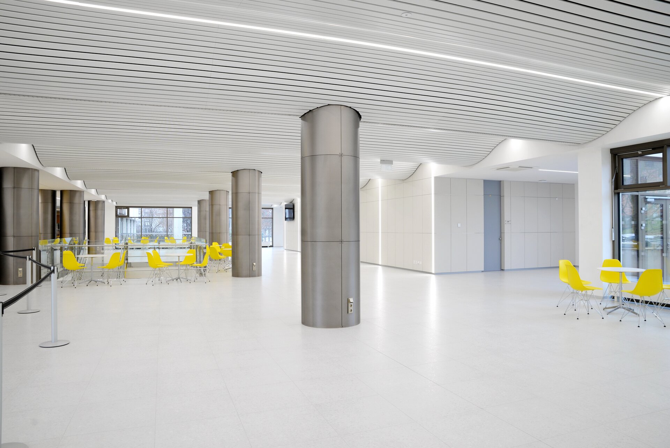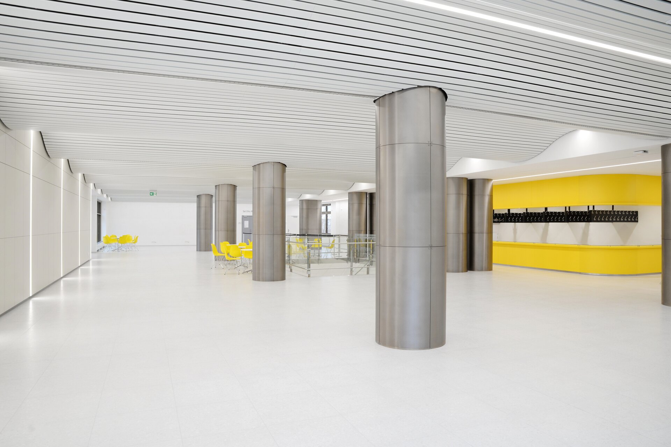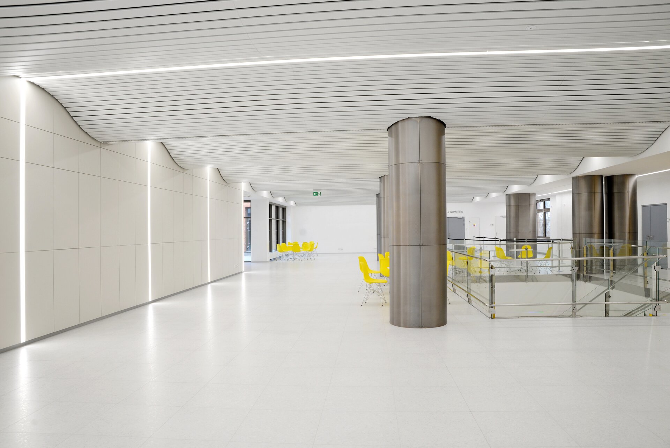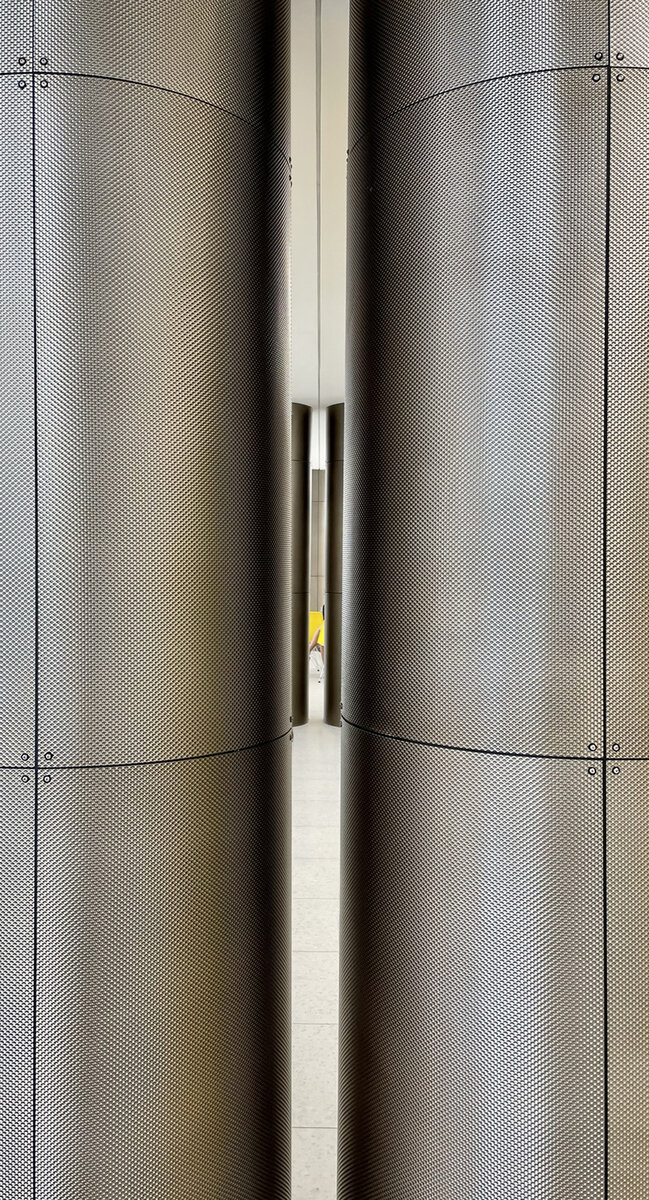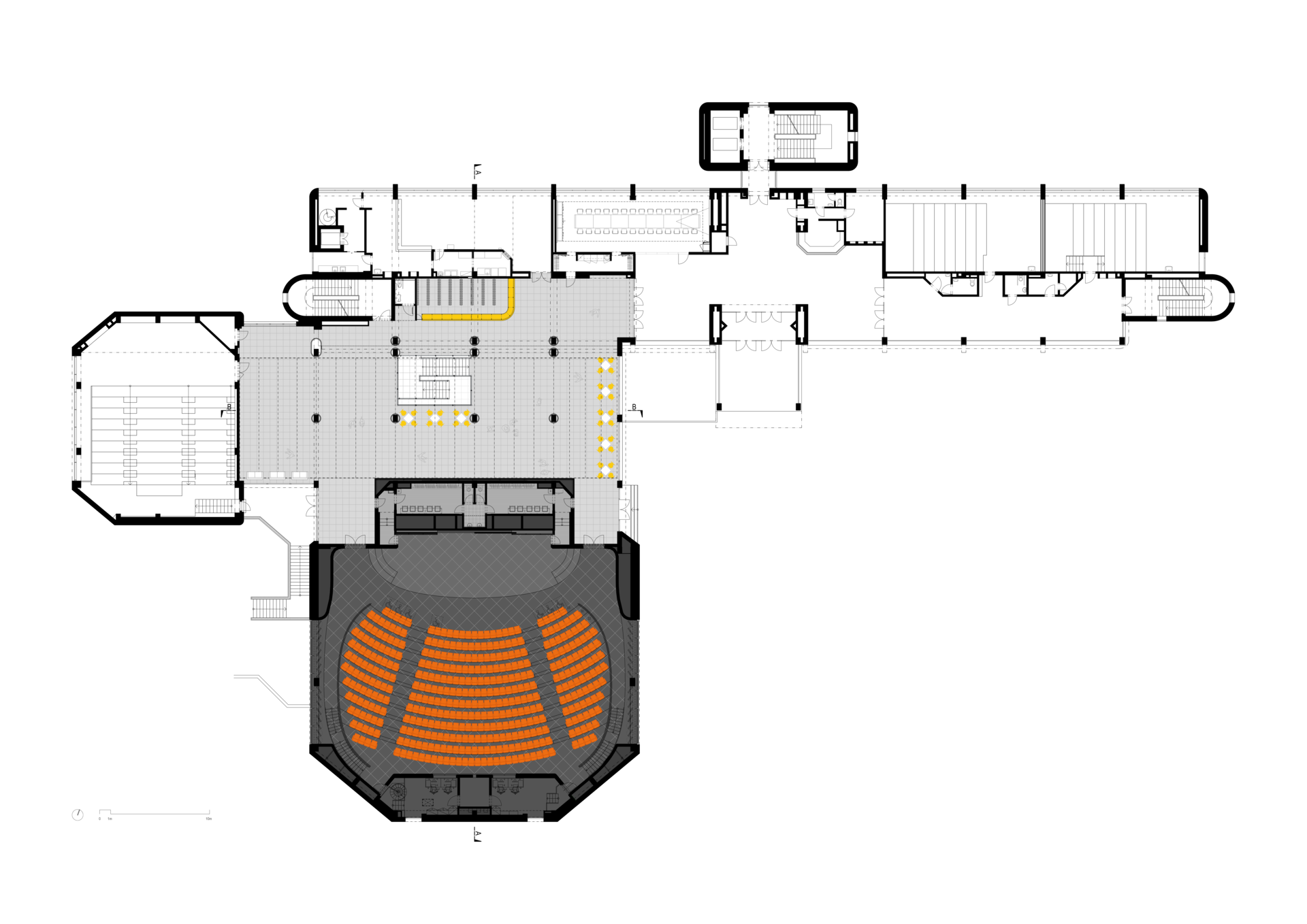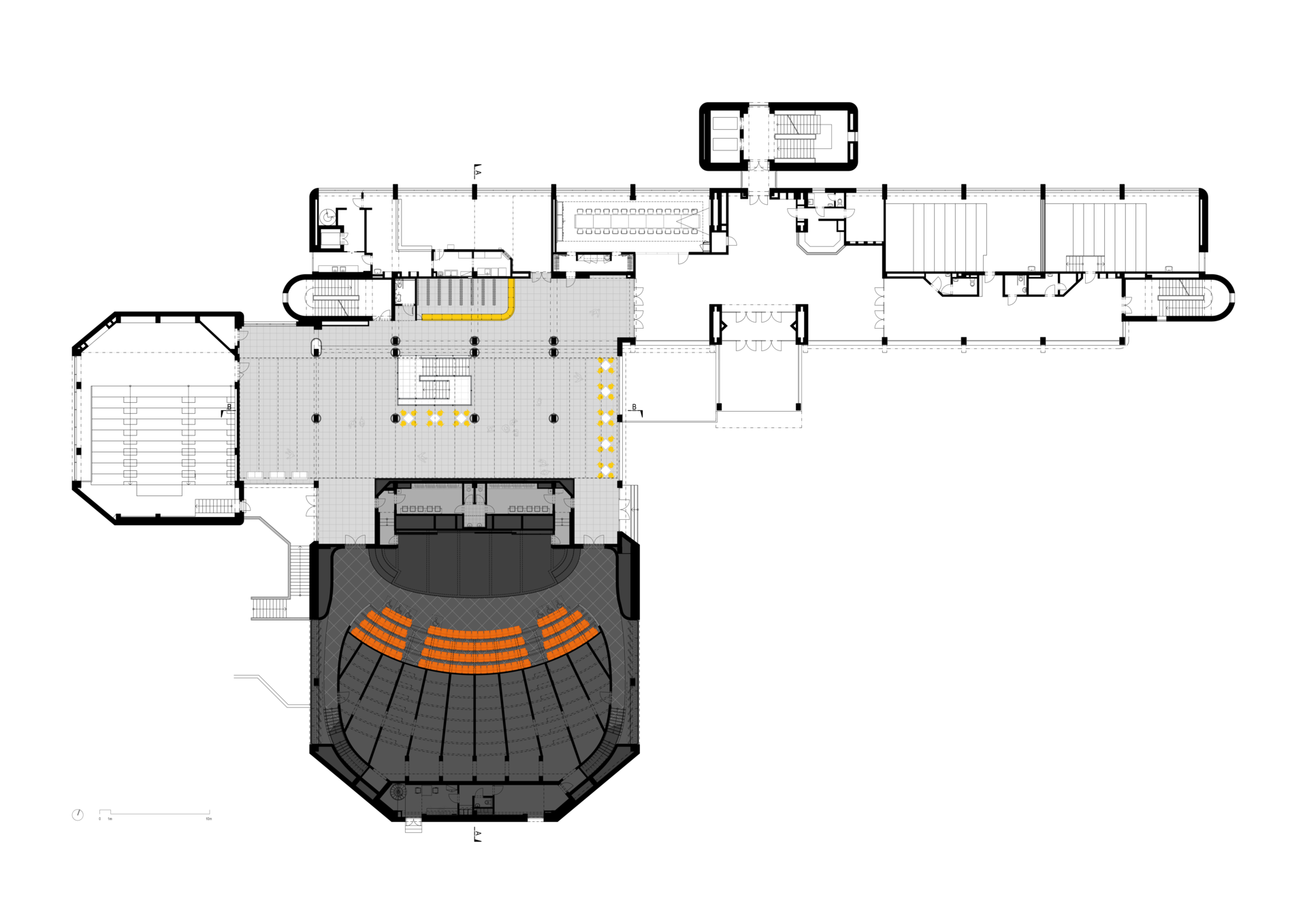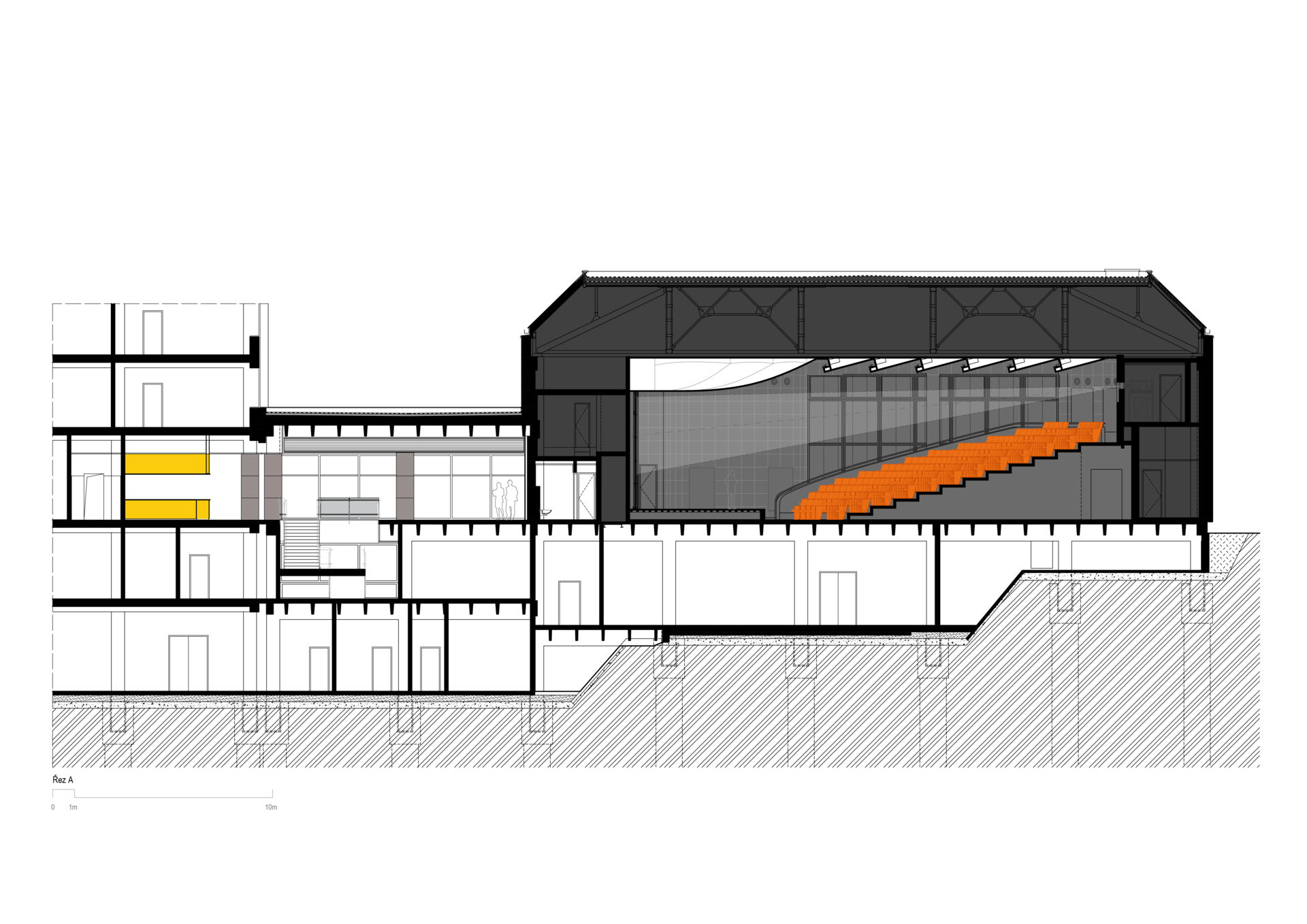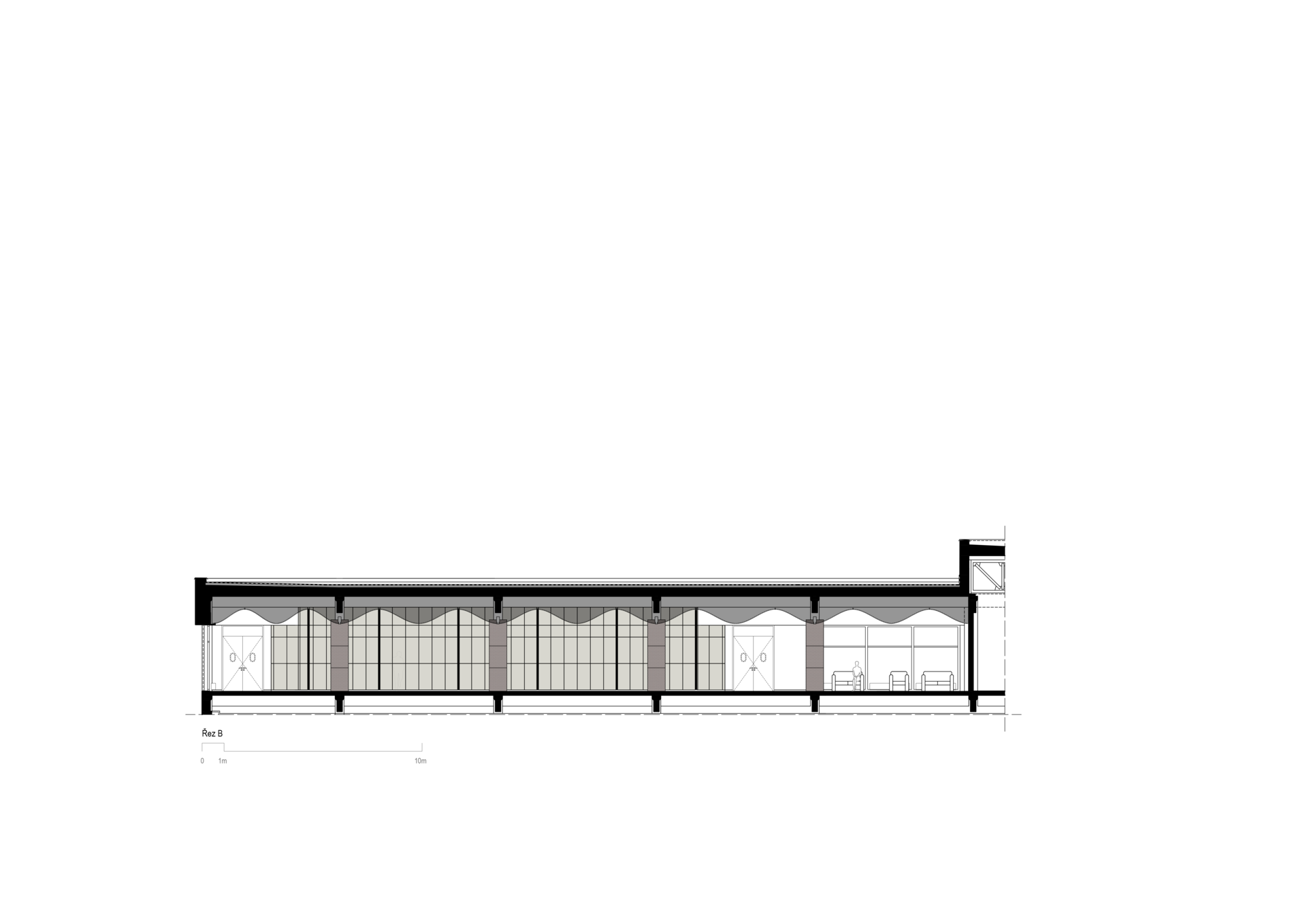| Author |
AI - DESIGN / Eva Jiřičná, Petr Vágner, Jura Bečička, Veronika Gabrlíková, Filip Gottschalk, Oleksandra Tsesko |
| Studio |
|
| Location |
Univerzita Tomáše Bati ve Zlíně, objekt U2
Mostní 5139, 760 01 Zlín |
| Investor |
Univerzita Tomáše Bati ve Zlíně
nám. T. G. Masaryka 5555 |
| Supplier |
JB Stavební, s.r.o. |
| Date of completion / approval of the project |
November 2021 |
| Fotograf |
|
The main goal of the auditorium reconstruction was to improve the shortcomings of the original hall and to modernize its technical equipment while preserving and using the existing structures as much as possible. The poor visibility, mainly from the side seats of the original auditorium, was solved by designing a new organic shape that provides a good view of the stage even from the outermost seats. This new partially elliptical shape of the auditorium is also reflected in the ceiling, made up of six sloping strips of waves above the auditorium and a 'canopy' above the stage. The geometry of these ceiling elements ensures ideal sound distribution and therefore significantly improves the acoustics of the hall. The section above the auditorium contains air vents and LED lights in its vertical slits, allowing indirect lighting of the entire ceiling. The walls of the auditorium are lined with perforated acoustic panels, whose subdivision gives rhythm to the surface while enhancing the perception of organic form. The same panelling is also used on the vertical motorised revolve blinds located in front of the windows. When closed they follow the curve of the walls unnoticed and completely black out the space of the auditorium. They can be opened as well to illuminate the interior with daylight. Colour-wise, the hall is designed in soft shades. Pastel grey walls, dark grey floor, and a white ceiling. Contrast is brought into the space by the auditorium seats in the bright red-orange colour of the university. Because of a relatively low ceiling height of the foyer, an undulating ceiling made of metal acoustic slats was designed to make use of the space between the main ceiling beams. The suspended ceiling also allows for an easy removal of the individual slats and therefore an easy maintenance of the ducts above it. The tops of the waves are accentuated by linear lights which also transition into the wall cladding. Even the division of the tiling is seamlessly tied to the linear division of the space set by the ceiling slats. In contrast to the dark auditorium, the foyer is designed in light colours. A white granite tiling on the floor, the white ceiling slats and the light-coloured wall. The rich yellow-orange chairs and the visitors' cloakroom provide a colour contrast. The existing staircase has been given a new granite step tiles and a newly designed glass handrail with subtle stainless-steel posts so that its appearance matches the festive use of the aula.
The reconstruction included the auditorium, its technical facilities, the performers' facilities, a foyer with a cloakroom, a staircase and the sanitary facilities in the basement. The auditorium was completely renovated and modernised, including a completely new stage and the seating. Its new equipment includes motorised rotating blinds placed in front of the windows, allowing the auditorium to be completely darkened as well as the usage of natural lighting. The new projection screen can be covered with a sliding partition, for example during the graduation ceremonies. A performace on the stage can be illuminated by a remote-controlled stage lighting. The acoustics of the auditorium was improved by the carefully designed shape of the new ceiling. As part of the reconstruction, the roof cladding was also replaced while the roof structure was preserved and fire-proofed. For ventilation, a concept of controlled ventilation by a central air handling unit with heat recovery was designed.
Green building
Environmental certification
| Type and level of certificate |
-
|
Water management
| Is rainwater used for irrigation? |
|
| Is rainwater used for other purposes, e.g. toilet flushing ? |
|
| Does the building have a green roof / facade ? |
|
| Is reclaimed waste water used, e.g. from showers and sinks ? |
|
The quality of the indoor environment
| Is clean air supply automated ? |
|
| Is comfortable temperature during summer and winter automated? |
|
| Is natural lighting guaranteed in all living areas? |
|
| Is artificial lighting automated? |
|
| Is acoustic comfort, specifically reverberation time, guaranteed? |
|
| Does the layout solution include zoning and ergonomics elements? |
|
Principles of circular economics
| Does the project use recycled materials? |
|
| Does the project use recyclable materials? |
|
| Are materials with a documented Environmental Product Declaration (EPD) promoted in the project? |
|
| Are other sustainability certifications used for materials and elements? |
|
Energy efficiency
| Energy performance class of the building according to the Energy Performance Certificate of the building |
|
| Is efficient energy management (measurement and regular analysis of consumption data) considered? |
|
| Are renewable sources of energy used, e.g. solar system, photovoltaics? |
|
Interconnection with surroundings
| Does the project enable the easy use of public transport? |
|
| Does the project support the use of alternative modes of transport, e.g cycling, walking etc. ? |
|
| Is there access to recreational natural areas, e.g. parks, in the immediate vicinity of the building? |
|
