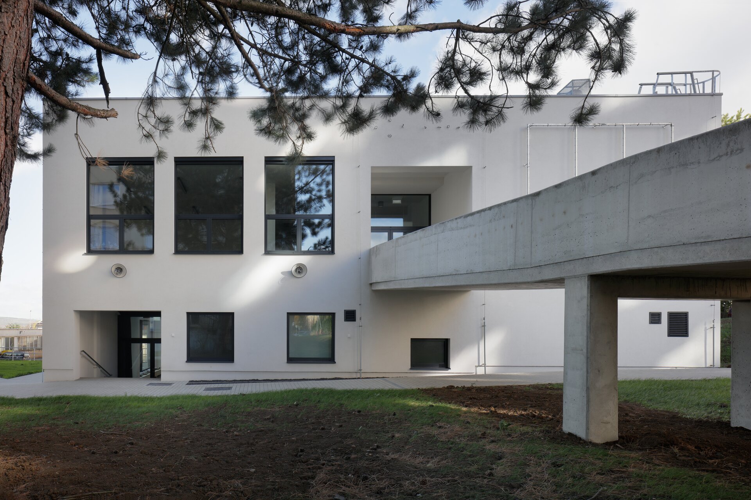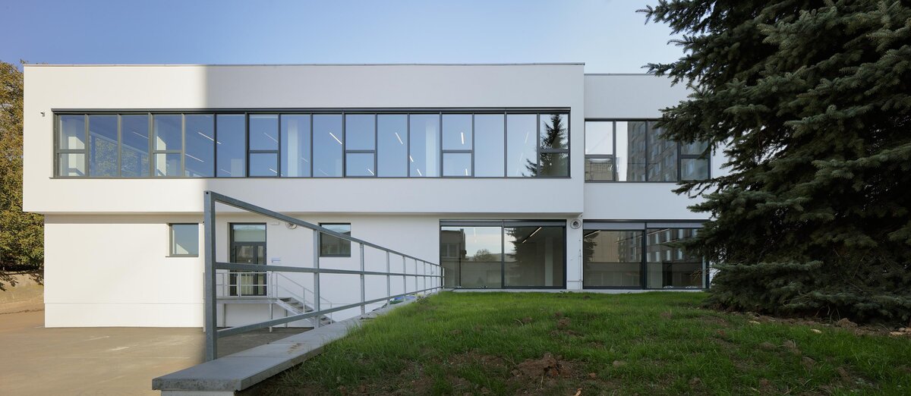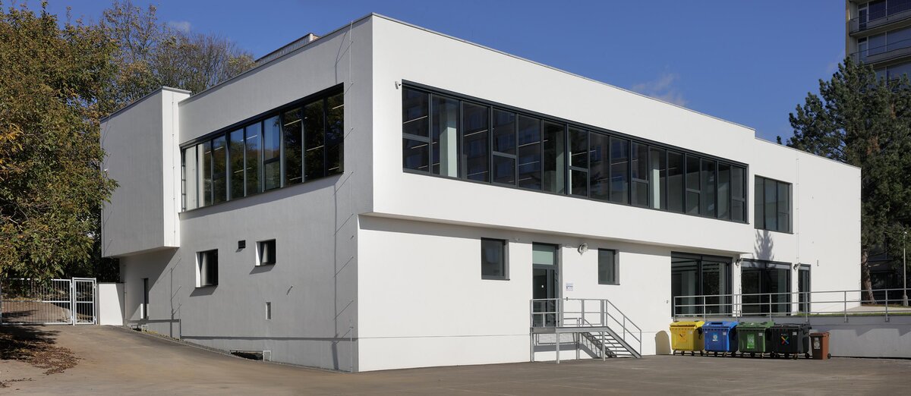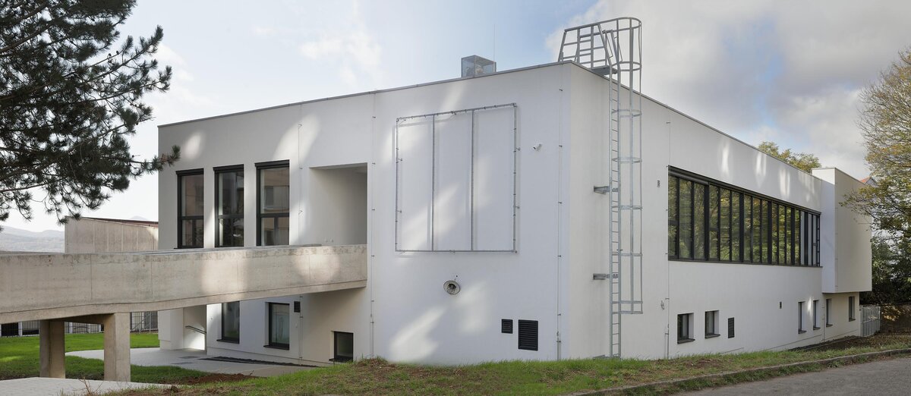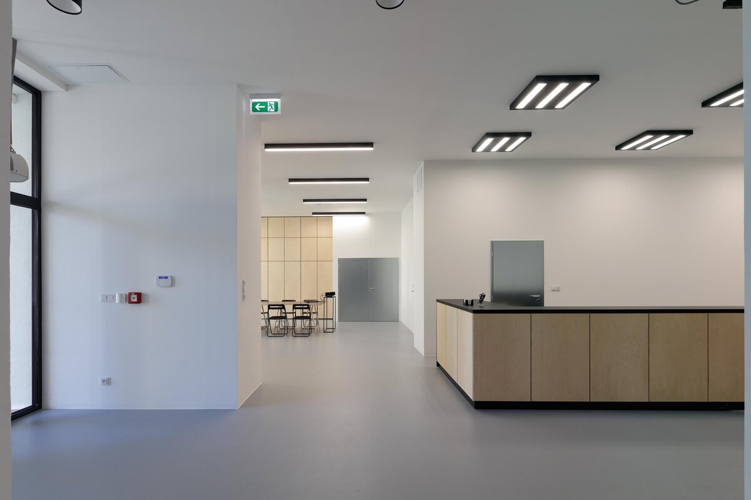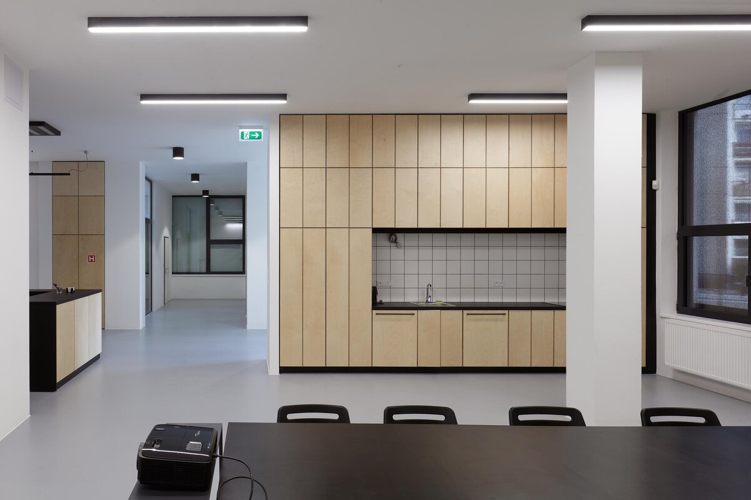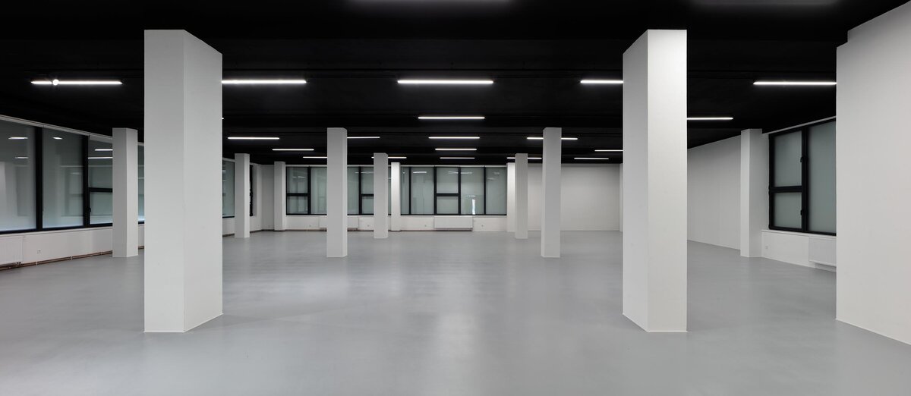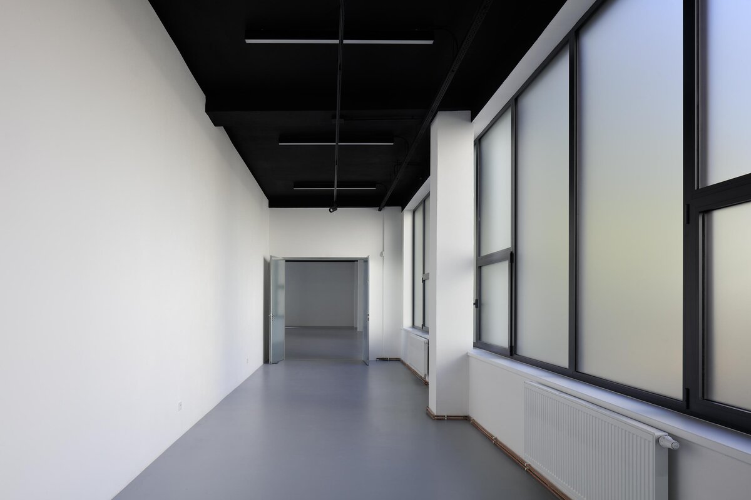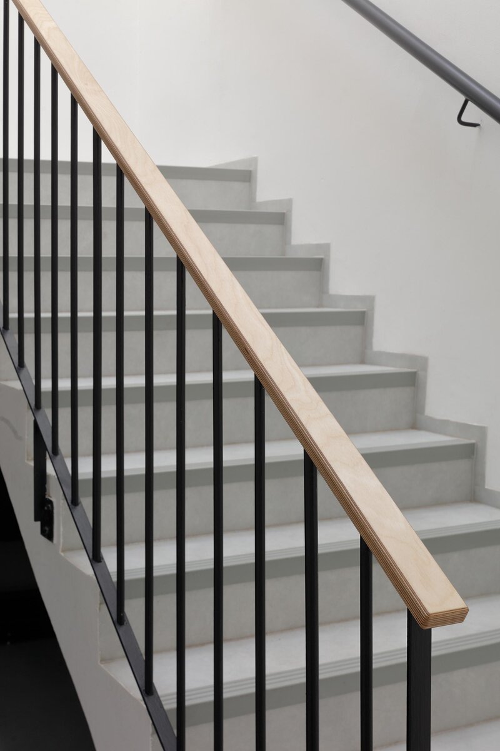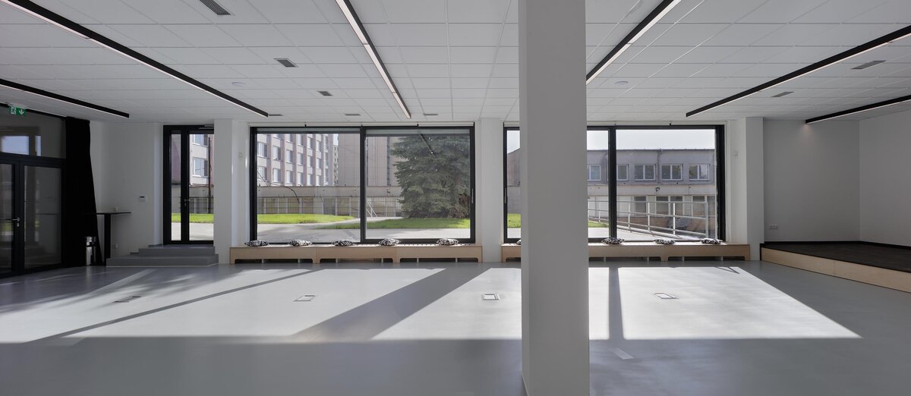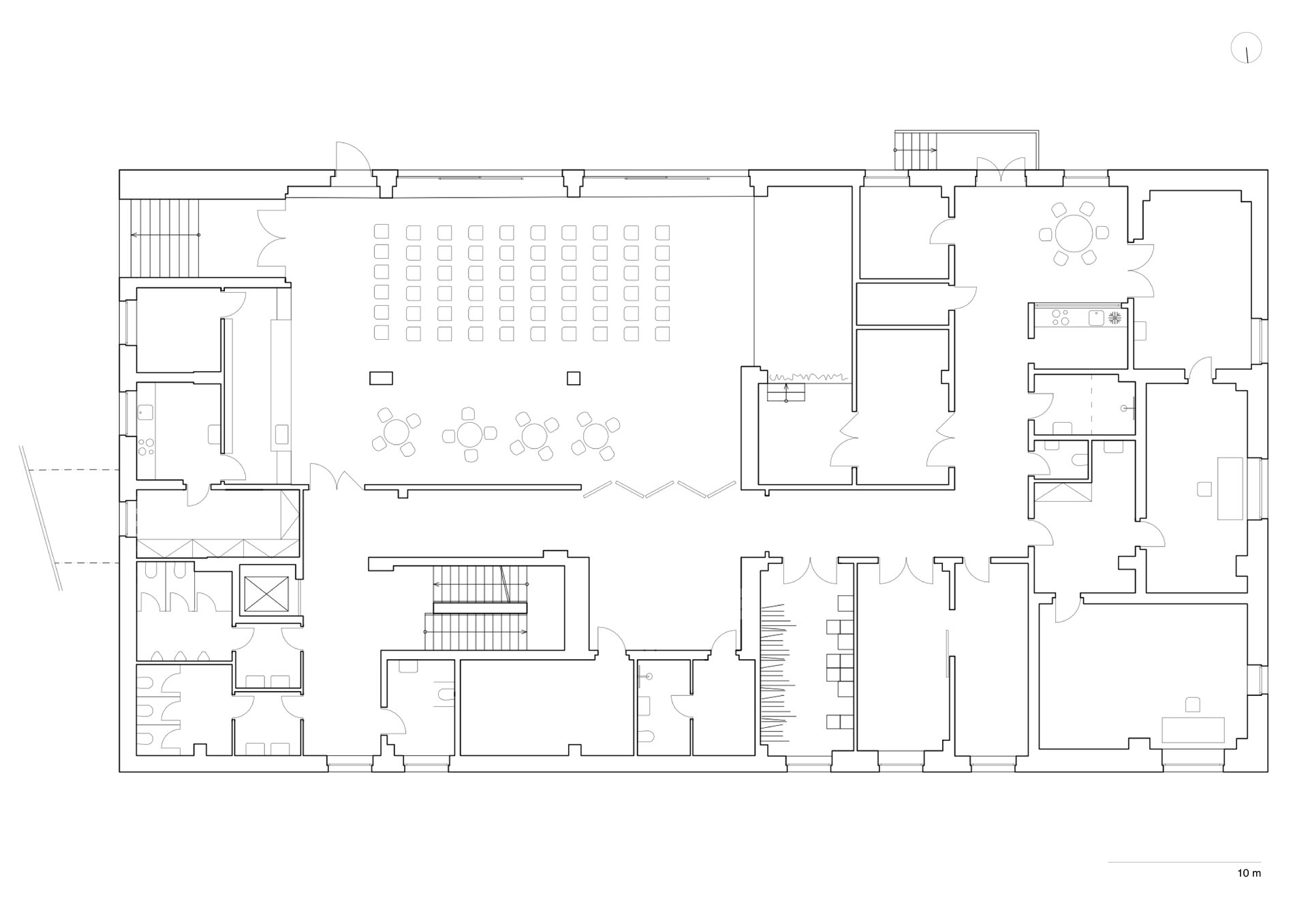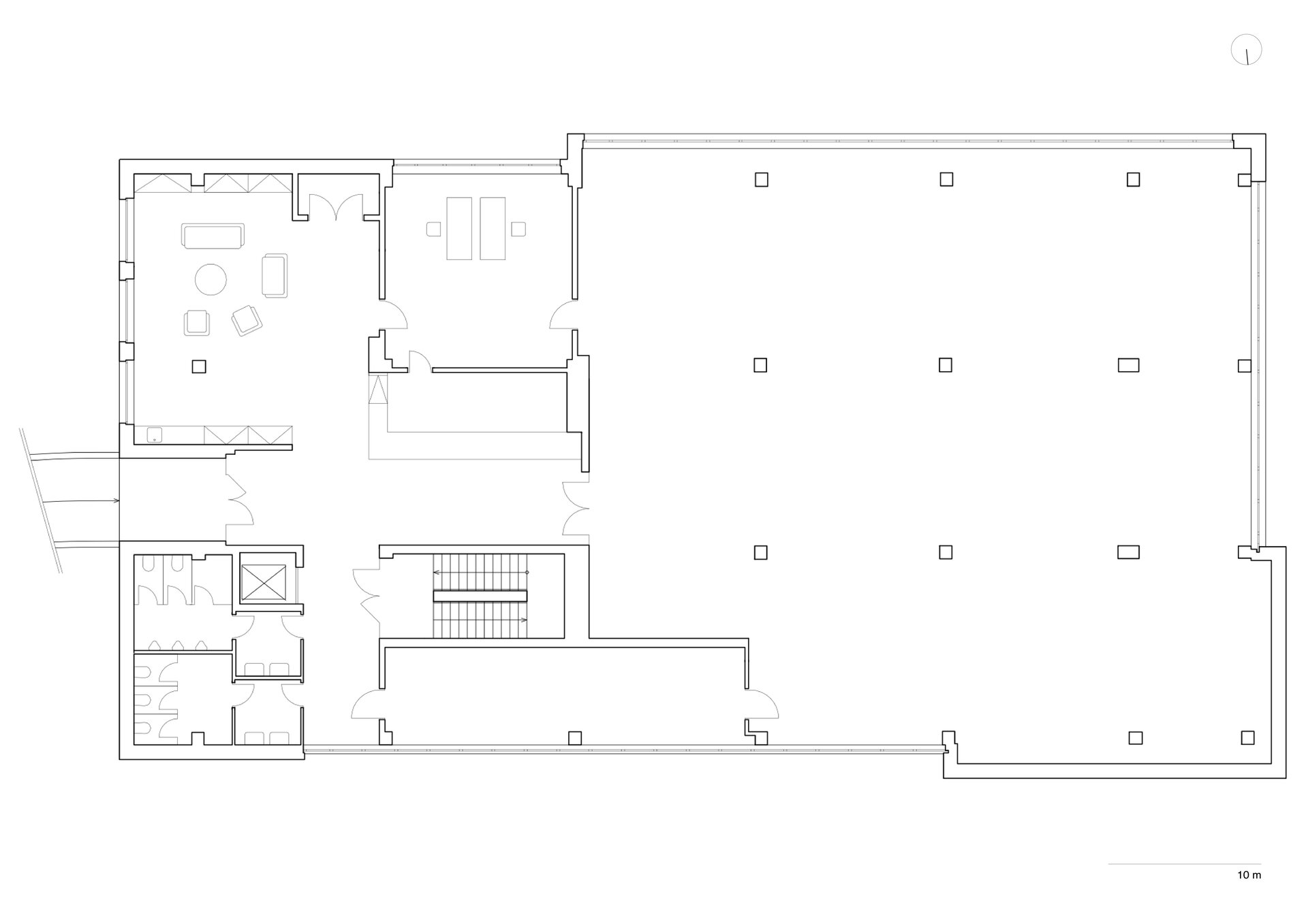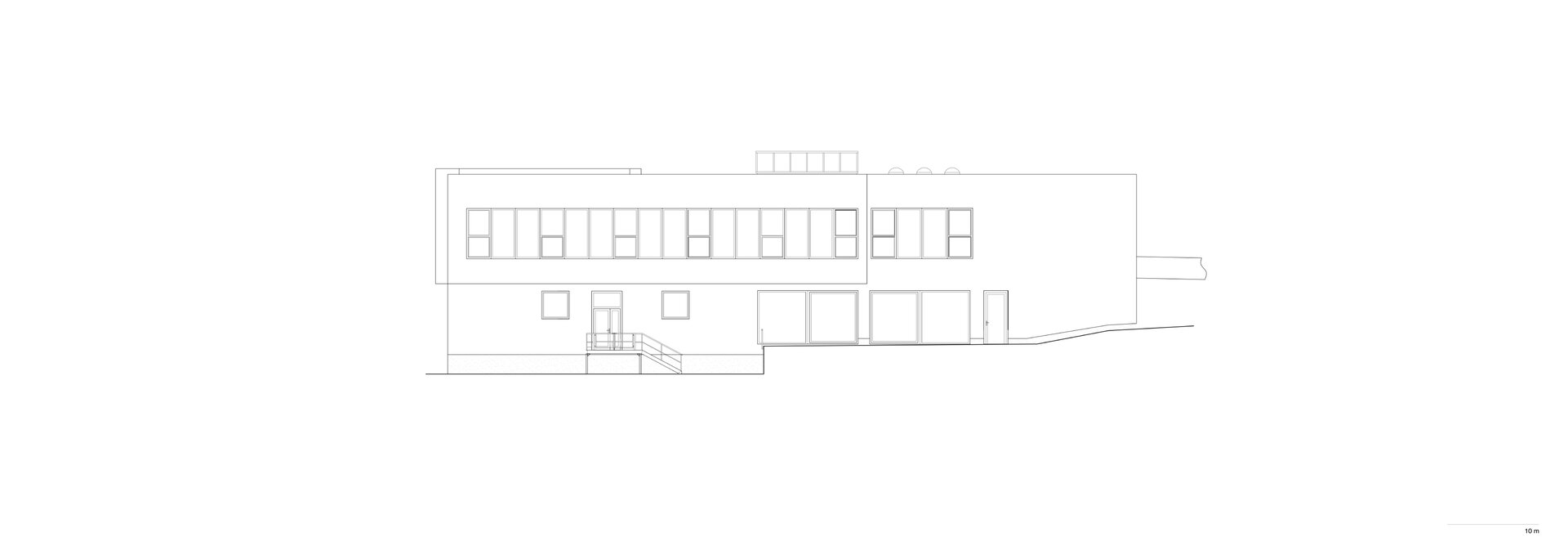| Author |
Mjölk architekti |
| Studio |
|
| Location |
Ústí nad Labem |
| Investor |
Univerzita J. E. Purkyně |
| Supplier |
Studio Jelínek s.r.o., studio-jelinek.cz |
| Date of completion / approval of the project |
January 2021 |
| Fotograf |
|
The House of Art, Ústí nad Labem
Where dishes once used to clink, gravy used to fill the air and sweaty cooks served mashed potatoes, today art is being served as the main course. The dean of the Faculty of Art and Design invited us to transform the former canteen into an institution of a noble character. Such an architectural challenge doesn't come along every semester, so we grabbed the project faster than canal lids disappear in Předlice.
We based the design as much as possible on the requirements of the faculty – the building was to be a key cultural and educational institution for the entire regional city, a hub where academics and the public would meet, a place that would present contemporary art and provide space for various lectures, workshops, and discussions. Through the new design we have given the old building some of the generosity that such an institution undoubtedly deserves. The new design reveals the hidden qualities of the original building. By partially freeing up the layout, we have brought more light and a touch of refined charm to the sunken spaces. The new building layout meets the high demands of contemporary gallery operations, complemented by a multi-functional hall and a student residence. The transformation took years and not particularly easy ones. The project was challenging because of the technical condition of the building and because of its distinctly different typology. After all a confident institution was born from the ruins of a canteen scented with condiments and letter soup. The art house is proudly nestled among the apartment blocks. The white phantom among the colourful facades is a fresh air to the sour atmosphere of industrial Ústí and shows that better times are beginning to dawn here.
Green building
Environmental certification
| Type and level of certificate |
-
|
Water management
| Is rainwater used for irrigation? |
|
| Is rainwater used for other purposes, e.g. toilet flushing ? |
|
| Does the building have a green roof / facade ? |
|
| Is reclaimed waste water used, e.g. from showers and sinks ? |
|
The quality of the indoor environment
| Is clean air supply automated ? |
|
| Is comfortable temperature during summer and winter automated? |
|
| Is natural lighting guaranteed in all living areas? |
|
| Is artificial lighting automated? |
|
| Is acoustic comfort, specifically reverberation time, guaranteed? |
|
| Does the layout solution include zoning and ergonomics elements? |
|
Principles of circular economics
| Does the project use recycled materials? |
|
| Does the project use recyclable materials? |
|
| Are materials with a documented Environmental Product Declaration (EPD) promoted in the project? |
|
| Are other sustainability certifications used for materials and elements? |
|
Energy efficiency
| Energy performance class of the building according to the Energy Performance Certificate of the building |
B
|
| Is efficient energy management (measurement and regular analysis of consumption data) considered? |
|
| Are renewable sources of energy used, e.g. solar system, photovoltaics? |
|
Interconnection with surroundings
| Does the project enable the easy use of public transport? |
|
| Does the project support the use of alternative modes of transport, e.g cycling, walking etc. ? |
|
| Is there access to recreational natural areas, e.g. parks, in the immediate vicinity of the building? |
|
