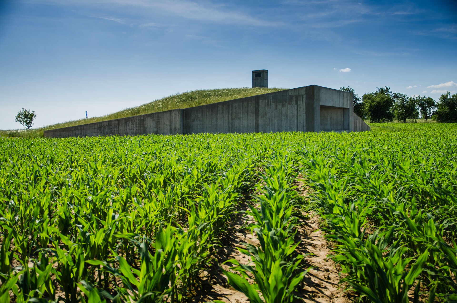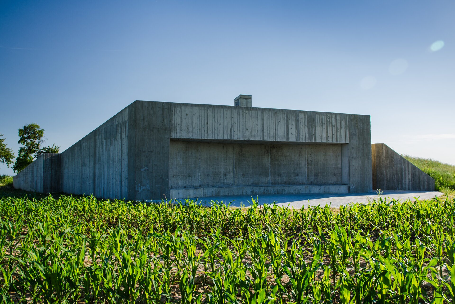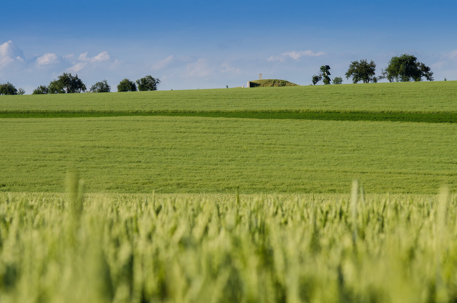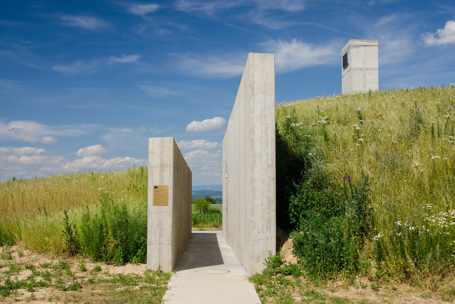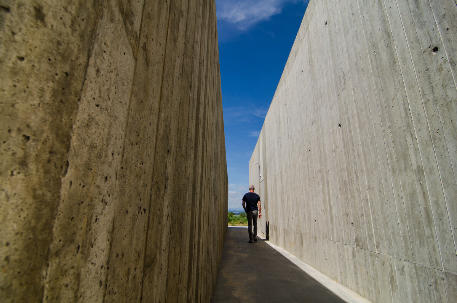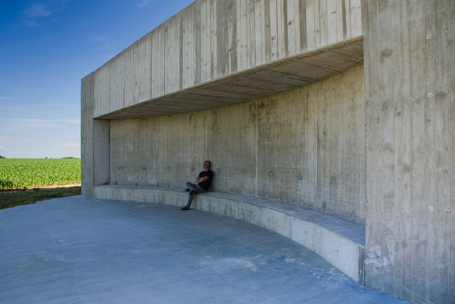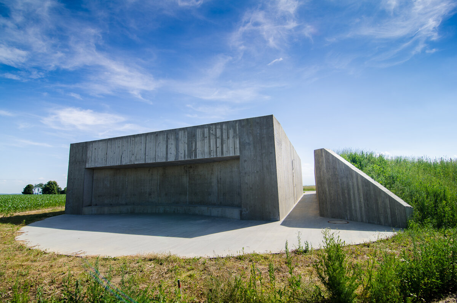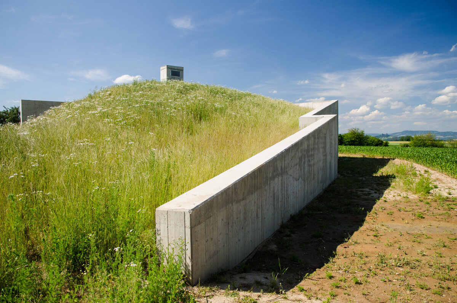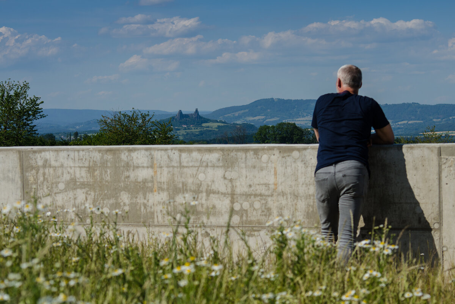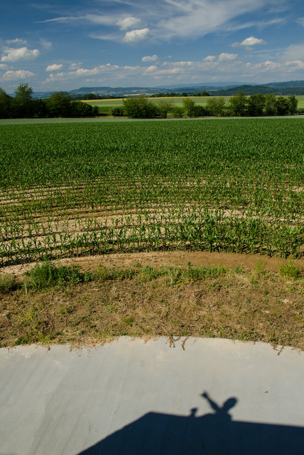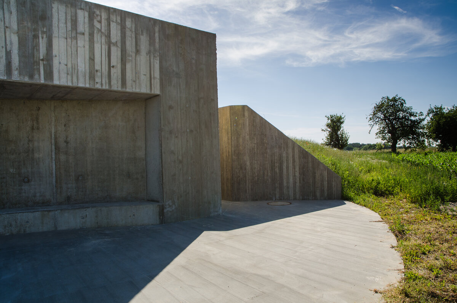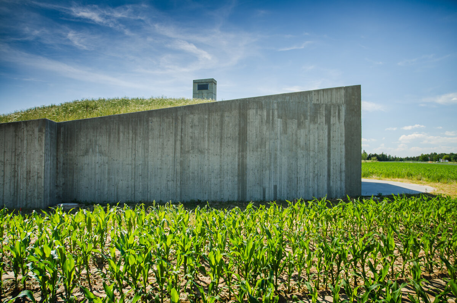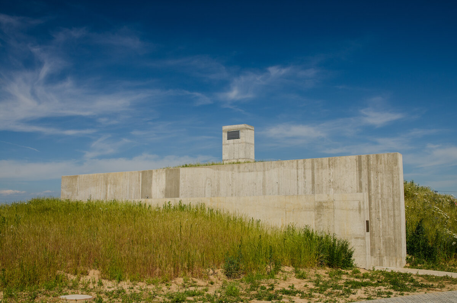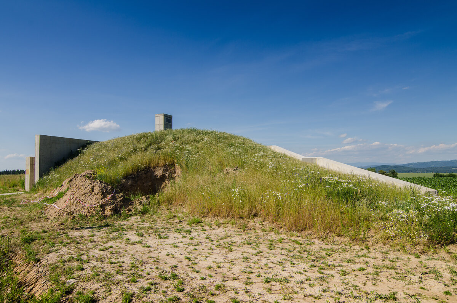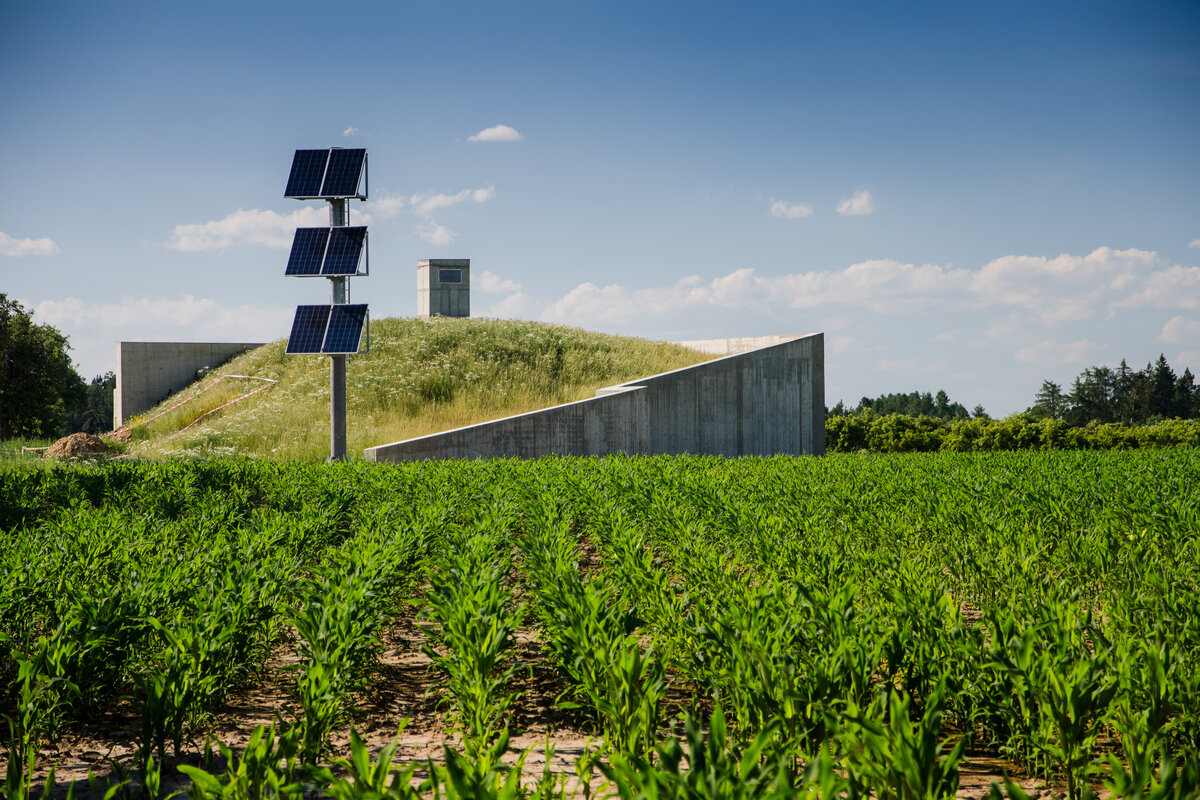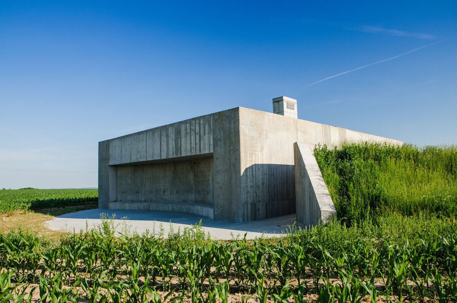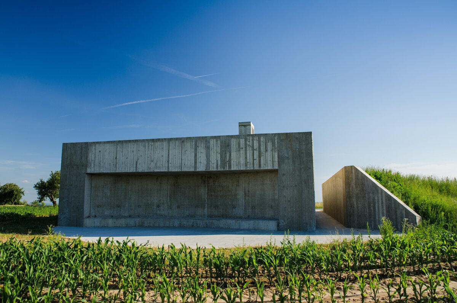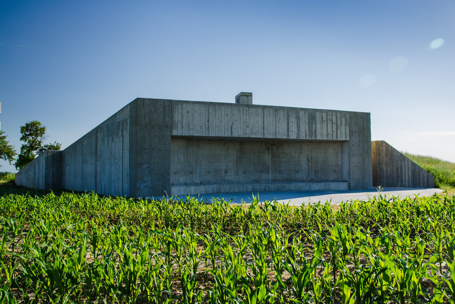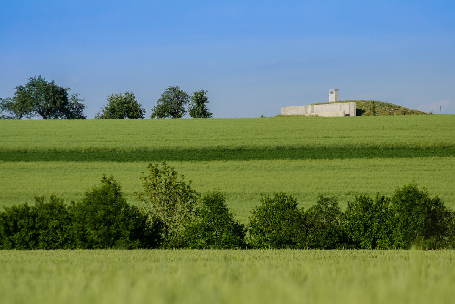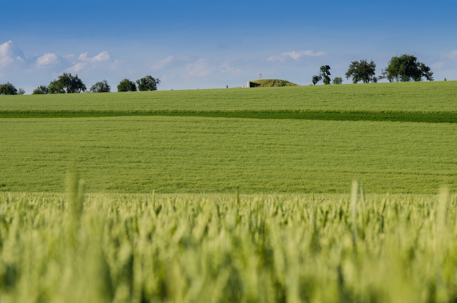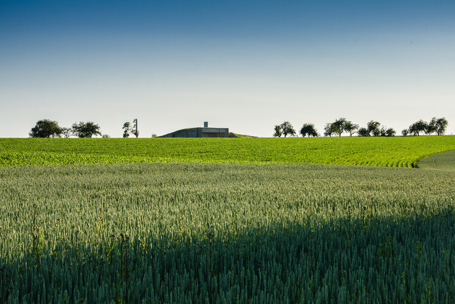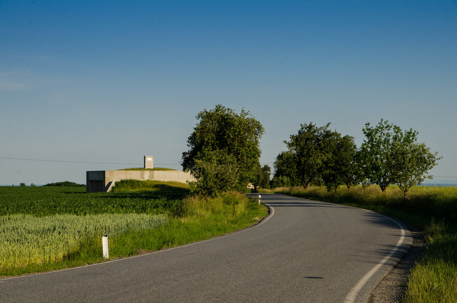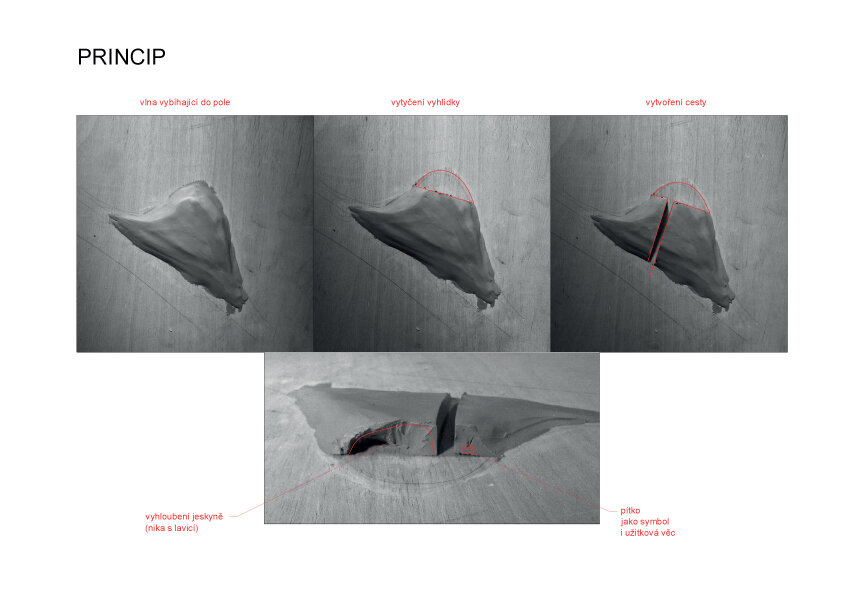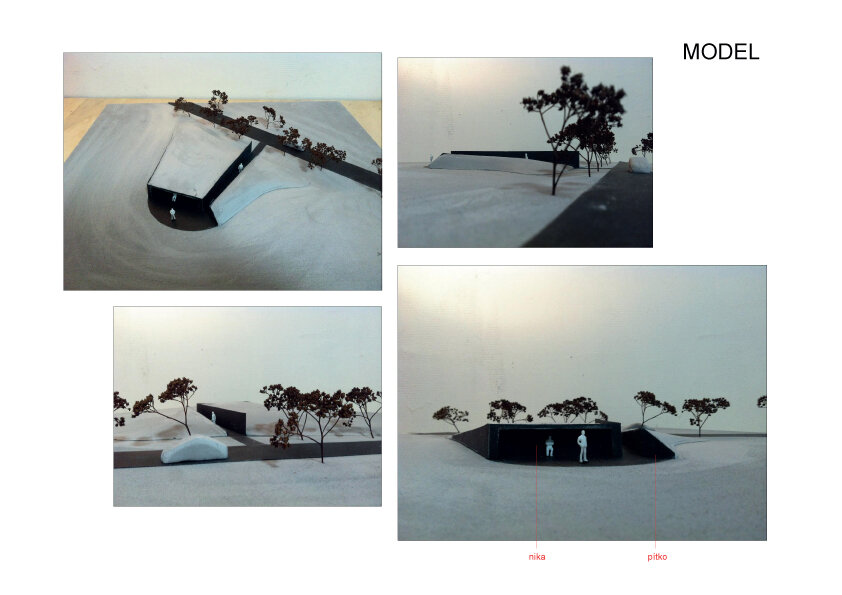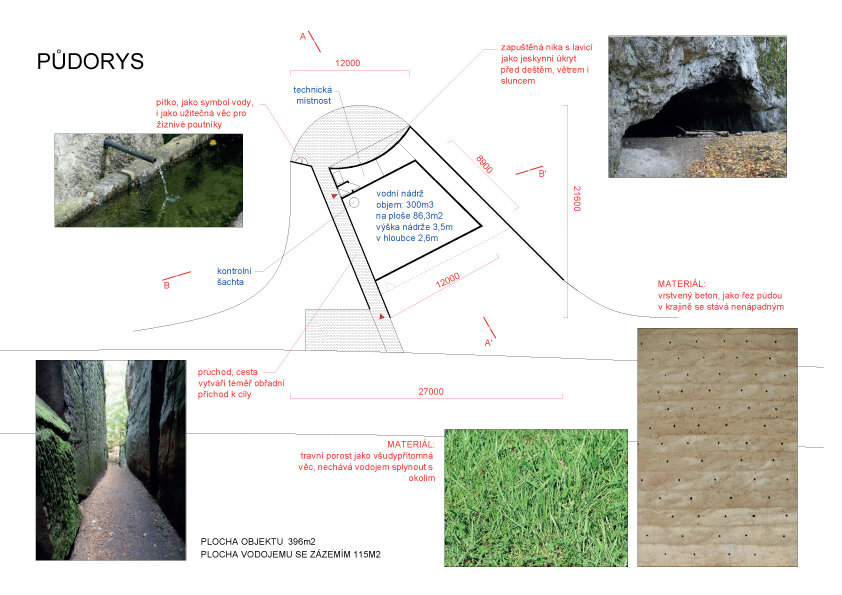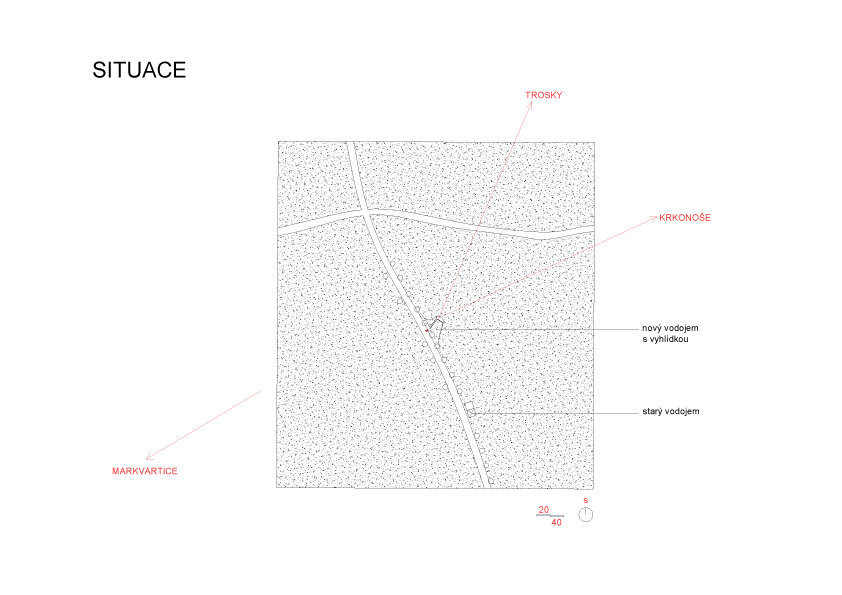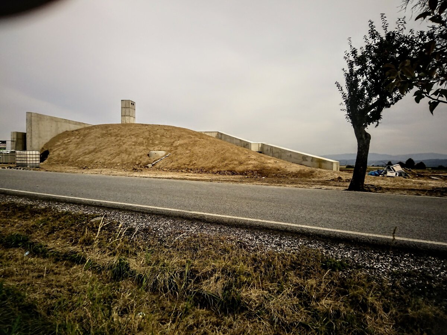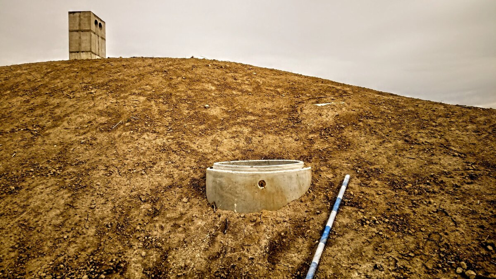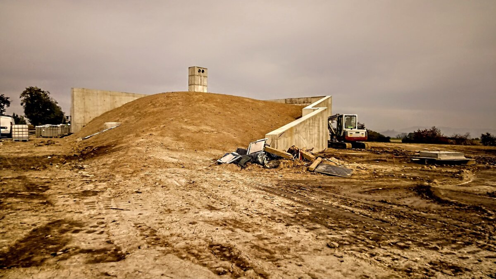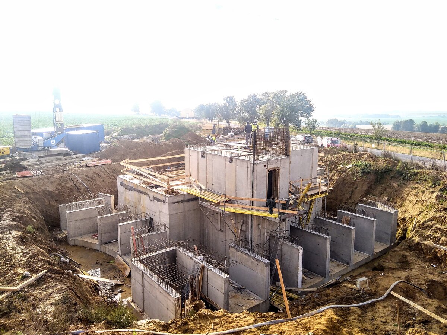| Author |
ZETTE ateliér, Zdenek Balík, Jakub Dvořák |
| Studio |
|
| Location |
obec Markvartice |
| Investor |
Vodohospodářská a obchodní společnost a.s. |
| Supplier |
bak stavební společnost a.s |
| Date of completion / approval of the project |
March 2022 |
| Fotograf |
|
Assignment: New construction of a reservoir and observation tower
"Why do people climb to the tops and keep a glimpse of the horizon line? It gives them a positive identity — I'm here. This is my emotional thought context. I belong here."
Václav Cílek
So why build a lookout tower when I'm on a hill with a beautiful view of the region in all directions? I decided to incorporate the lookout tower into the reservoir and turn it into a whole.
Field furrow. Naturally as roads, furrows form in the field, it is a reaction to an obstacle. An obstacle that must be bypassed along the trajectory of the curve. A ripple formed at the edge of the field. A wave that does not interfere. She gently runs into space to draw us into her world and reveal the landscape below us. This creates a new earth formation, delimited by concrete walls and dotted with meadow grass.
Concrete monolith with 300 cubic meters of underground stored water. Structurally, it does not deviate from buildings of this type.
Green building
Environmental certification
| Type and level of certificate |
-
|
Water management
| Is rainwater used for irrigation? |
|
| Is rainwater used for other purposes, e.g. toilet flushing ? |
|
| Does the building have a green roof / facade ? |
|
| Is reclaimed waste water used, e.g. from showers and sinks ? |
|
The quality of the indoor environment
| Is clean air supply automated ? |
|
| Is comfortable temperature during summer and winter automated? |
|
| Is natural lighting guaranteed in all living areas? |
|
| Is artificial lighting automated? |
|
| Is acoustic comfort, specifically reverberation time, guaranteed? |
|
| Does the layout solution include zoning and ergonomics elements? |
|
Principles of circular economics
| Does the project use recycled materials? |
|
| Does the project use recyclable materials? |
|
| Are materials with a documented Environmental Product Declaration (EPD) promoted in the project? |
|
| Are other sustainability certifications used for materials and elements? |
|
Energy efficiency
| Energy performance class of the building according to the Energy Performance Certificate of the building |
|
| Is efficient energy management (measurement and regular analysis of consumption data) considered? |
|
| Are renewable sources of energy used, e.g. solar system, photovoltaics? |
|
Interconnection with surroundings
| Does the project enable the easy use of public transport? |
|
| Does the project support the use of alternative modes of transport, e.g cycling, walking etc. ? |
|
| Is there access to recreational natural areas, e.g. parks, in the immediate vicinity of the building? |
|
