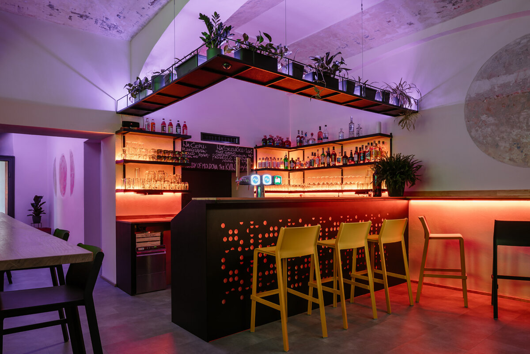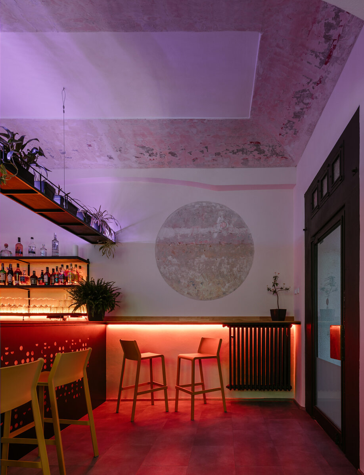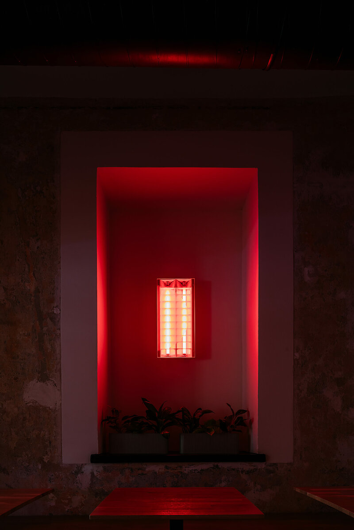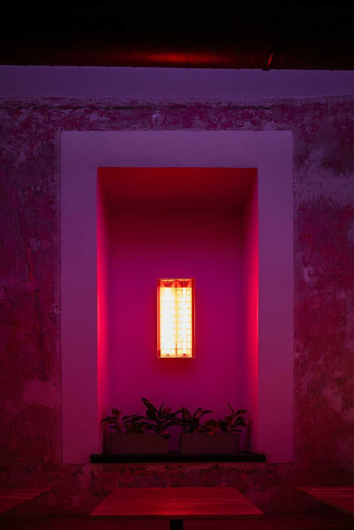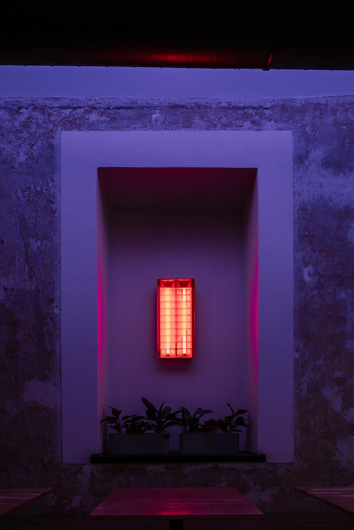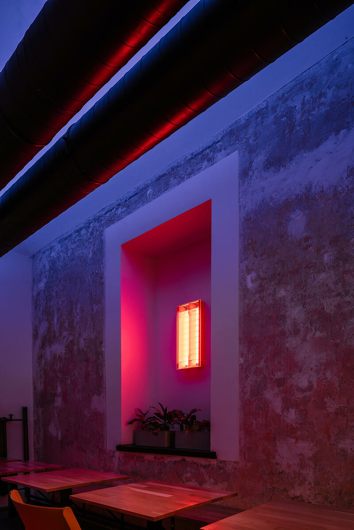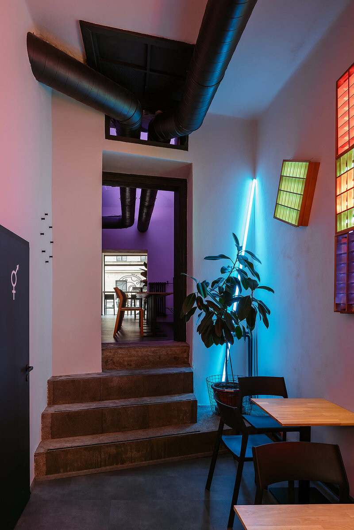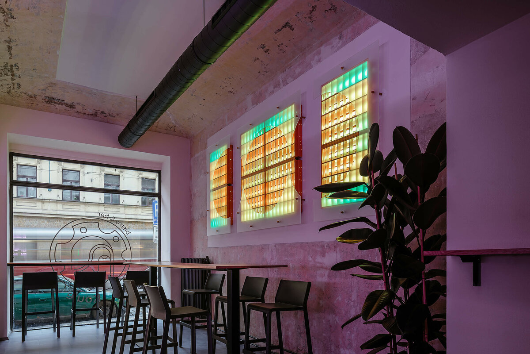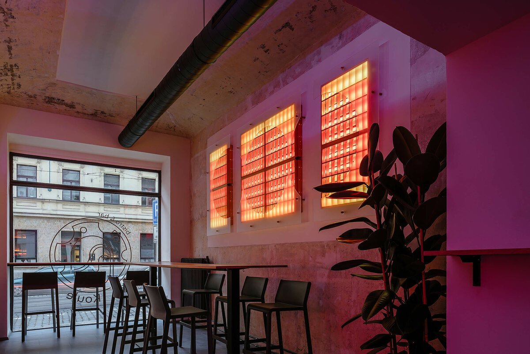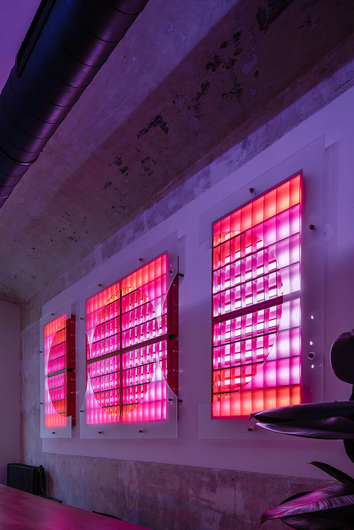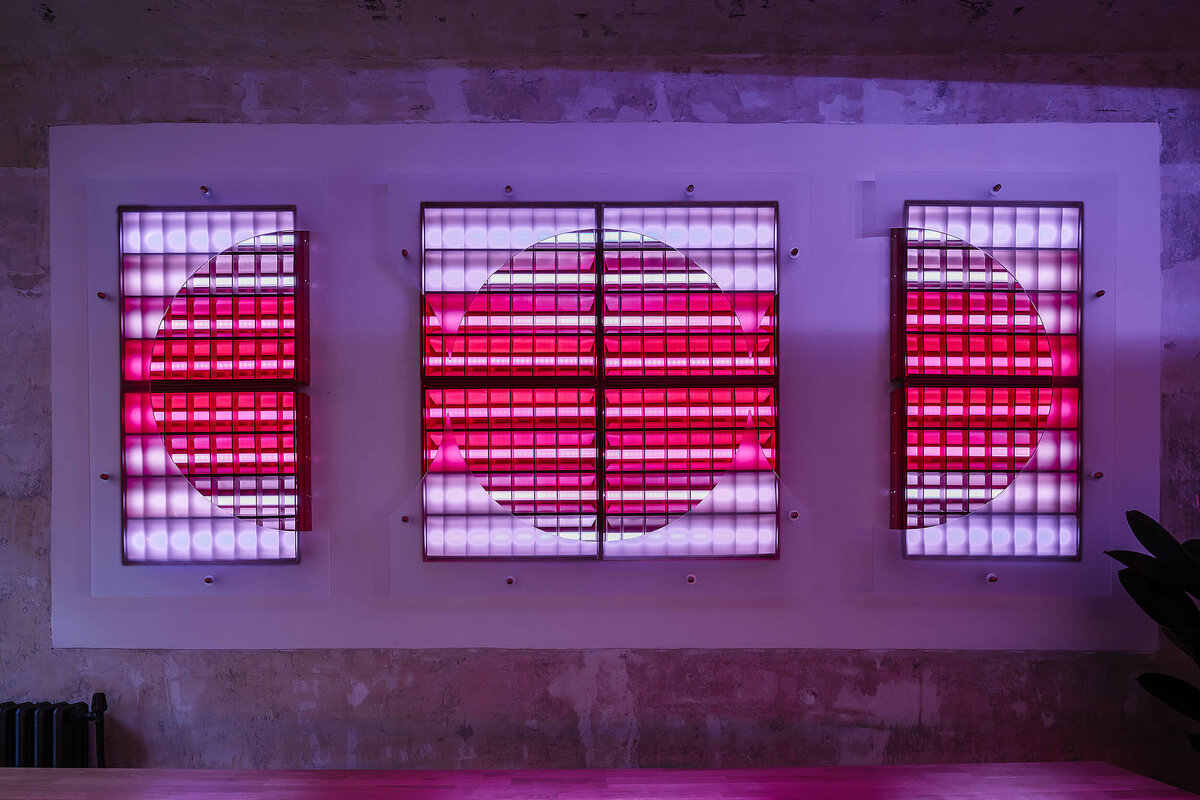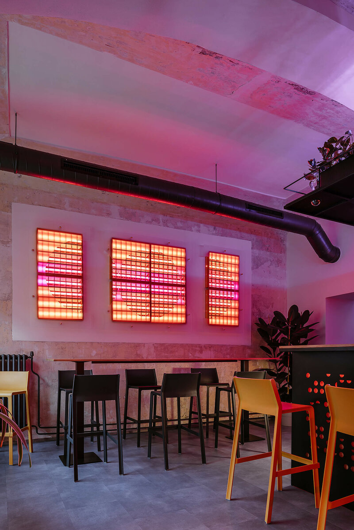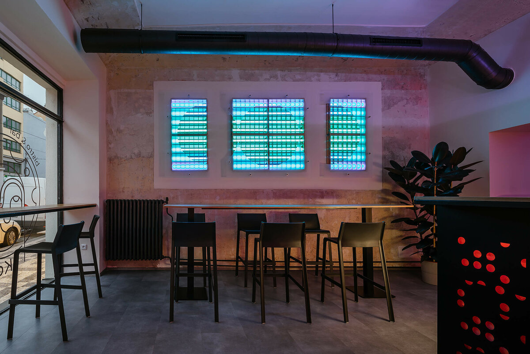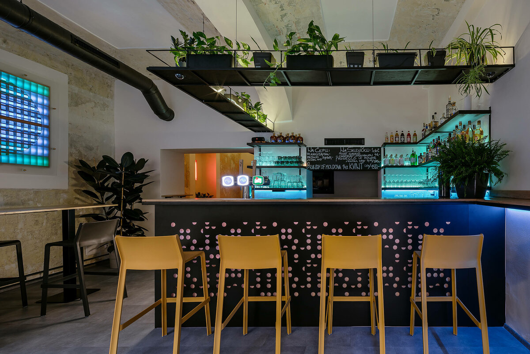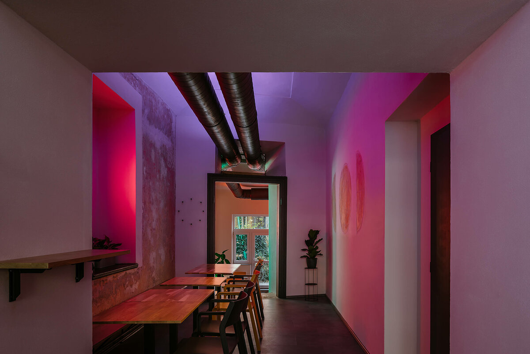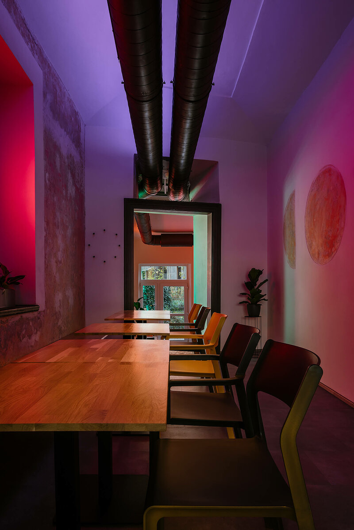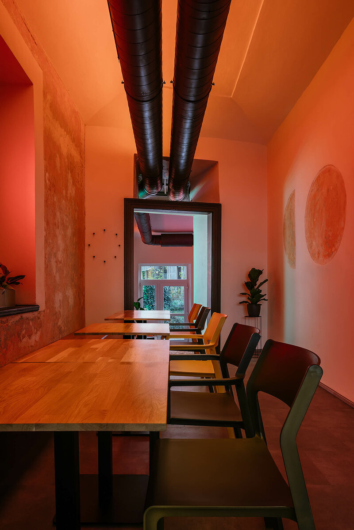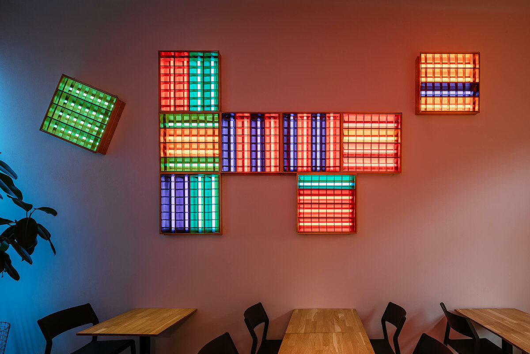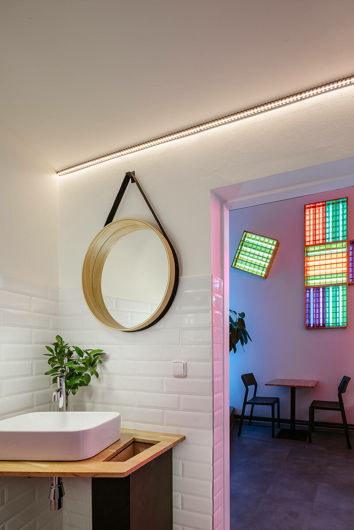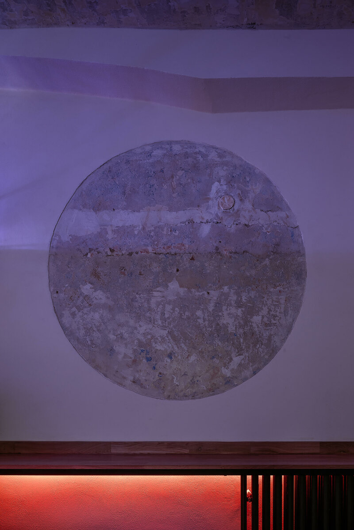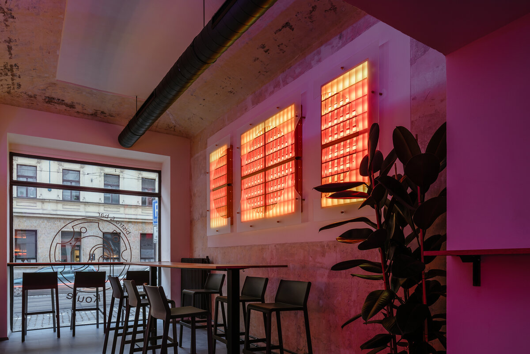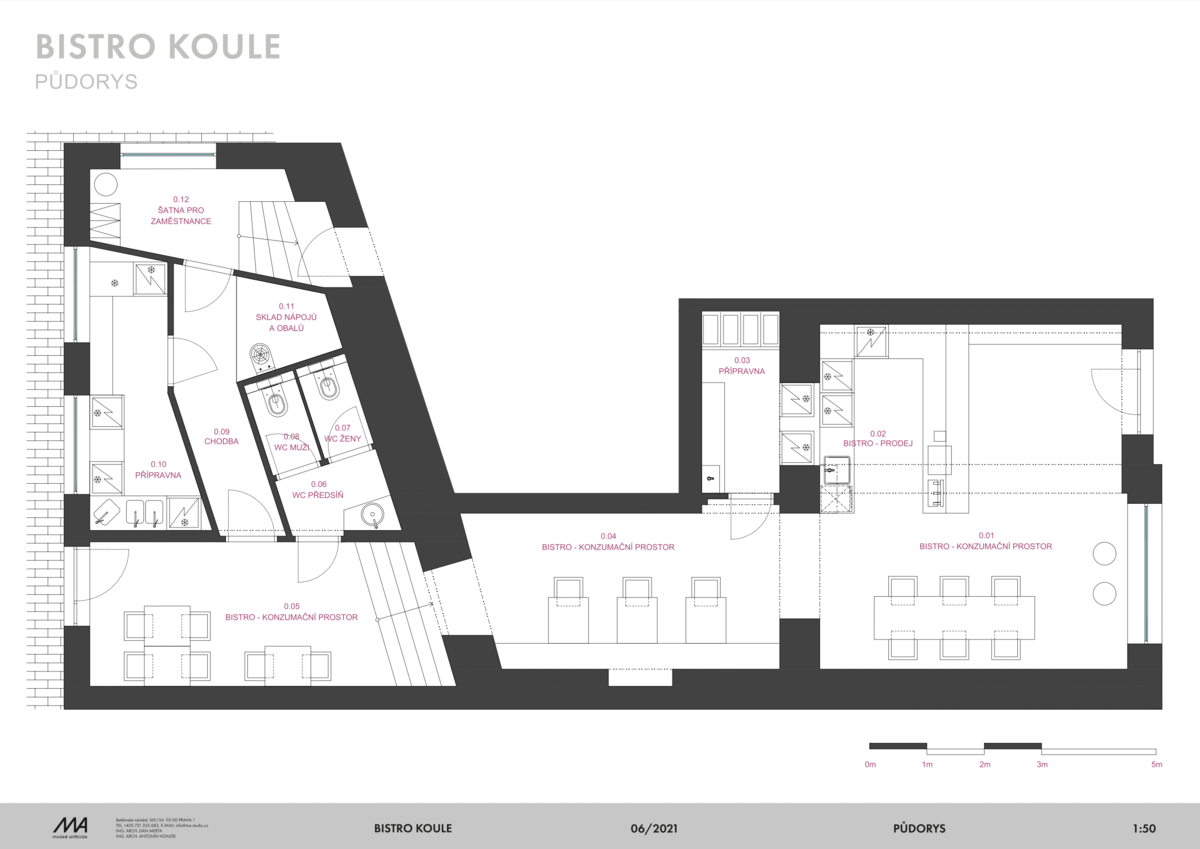| Author |
Ing. arch. Dan Merta, Ing. arch. Antonín Honzík / Studio MA s.r.o |
| Studio |
|
| Location |
Milady Horákové 388/54, Holešovice, 170 00 Praha 7 |
| Investor |
Nakoule s.r.o, Kaprova 42/14, Staré Město, 110 00 Praha |
| Supplier |
Studio MA s.r.o., Pavel Matěj, Marek Šilpoch |
| Date of completion / approval of the project |
January 2022 |
| Fotograf |
|
The space in question is located on the ground floor of a building in a block of the city, directly accessible from Milady Horákové Street. The investor's requirement was to design a modern, fresh and original interior with an atmosphere that would fit into the emerging concept of a bistro and bar focused on cheese dishes. The project involved a complete interior design based on the original layout. The layout had to be modified especially in relation to the newly created kitchen and customer toilet facilities.
The first intention of the design was to visually cleanse and unify the space of the new bistro. Most of the interior elements are therefore designed in a more neutral colour scheme. The investor's request for originality, which would attract the attention of potential customers in the busy Milady Horáková Street, is solved by means of distinctive light installations placed in individual rooms. Their programmable control system enables control of the intensity and colour of individual light sources. From more intimate, muted tones to more expressive colour combinations. The intention of this solution was to be able to change the mood of the interior and the visual expression of the main space towards the street, thus attracting the attention of potential
visitors. The original lighting elements were designed and manufactured by Marek Šilpoch.
Translated with www.DeepL.com/Translator (free version)
The grey concrete floor and light-coloured walls were the original intention. However, after uncovering the layers of painting, it was decided to leave some areas of the walls and ceiling exposed. Their raw but pleasing natural texture deliberately breaks up the more extensive white areas. The walls therefore do not give such a sterile impression. The white shapes are left around the light objects to more emphasise their location within the interior. In some areas, inverted patterns are left on the motifs related to the main speciality served - cheese balls.
In order to maintain the contrast and dynamism of the space, the remaining elements of the interior are mainly in dark shades. The black mass of the perforated metal of the bar counter, the air ducts, the heating elements, the doors and the table bases with chairs. The space is enlivened by a number of plants hanging over the bar and placed throughout the interior.
The space has undergone a complete renovation, where from the technical point of view, the floor composition, complete hot and cold water distribution, new air conditioning, complete construction of the catering facilities, storage and toilets and revitalization of the walls and windows were newly implemented. The aforementioned lighting installation is also installed throughout the space, which is self-controlled based on an algorithm and changes the intensity and colour of the lighting throughout the day
Green building
Environmental certification
| Type and level of certificate |
-
|
Water management
| Is rainwater used for irrigation? |
|
| Is rainwater used for other purposes, e.g. toilet flushing ? |
|
| Does the building have a green roof / facade ? |
|
| Is reclaimed waste water used, e.g. from showers and sinks ? |
|
The quality of the indoor environment
| Is clean air supply automated ? |
|
| Is comfortable temperature during summer and winter automated? |
|
| Is natural lighting guaranteed in all living areas? |
|
| Is artificial lighting automated? |
|
| Is acoustic comfort, specifically reverberation time, guaranteed? |
|
| Does the layout solution include zoning and ergonomics elements? |
|
Principles of circular economics
| Does the project use recycled materials? |
|
| Does the project use recyclable materials? |
|
| Are materials with a documented Environmental Product Declaration (EPD) promoted in the project? |
|
| Are other sustainability certifications used for materials and elements? |
|
Energy efficiency
| Energy performance class of the building according to the Energy Performance Certificate of the building |
|
| Is efficient energy management (measurement and regular analysis of consumption data) considered? |
|
| Are renewable sources of energy used, e.g. solar system, photovoltaics? |
|
Interconnection with surroundings
| Does the project enable the easy use of public transport? |
|
| Does the project support the use of alternative modes of transport, e.g cycling, walking etc. ? |
|
| Is there access to recreational natural areas, e.g. parks, in the immediate vicinity of the building? |
|
