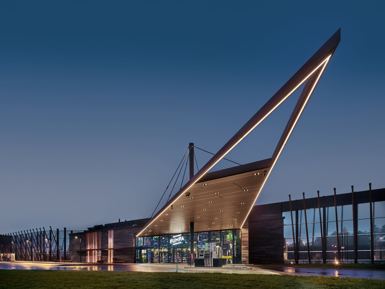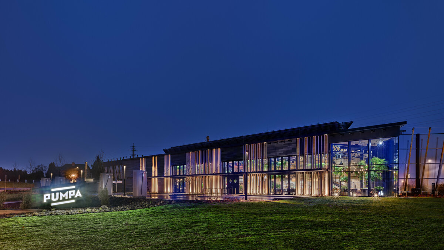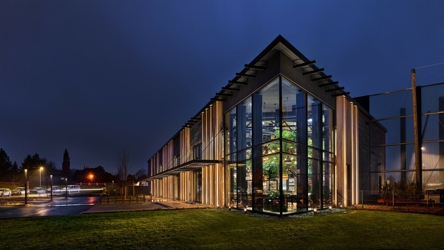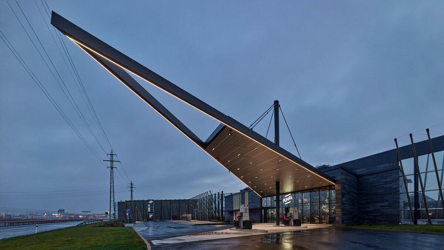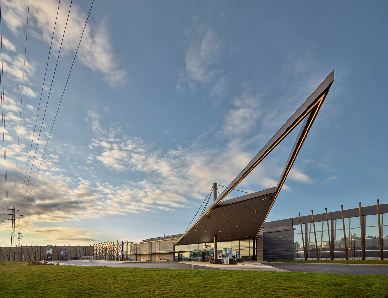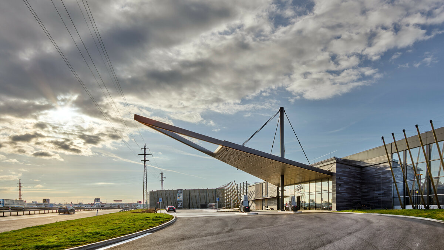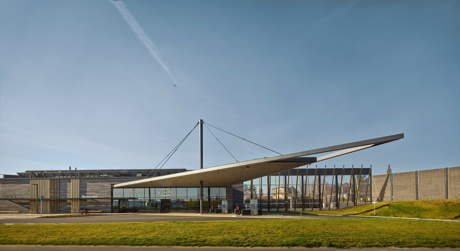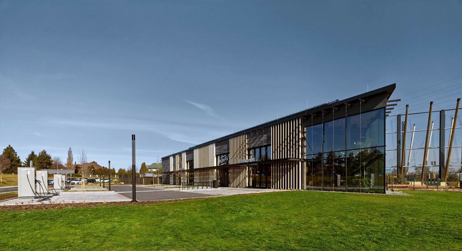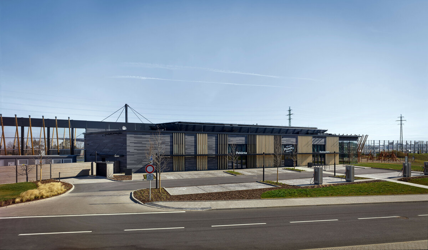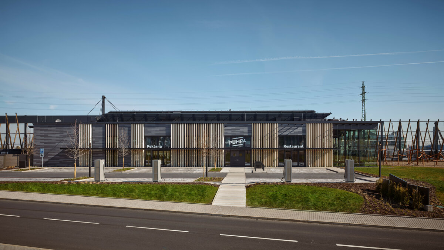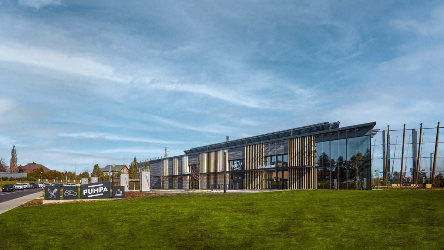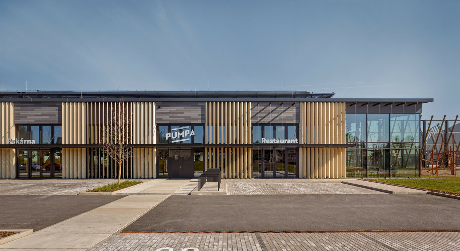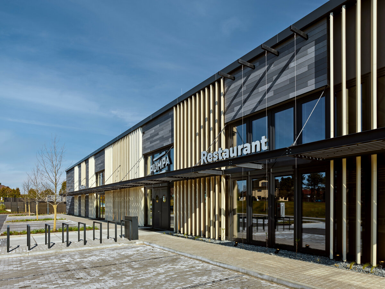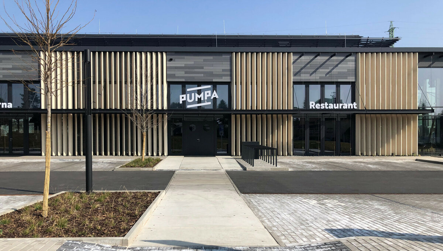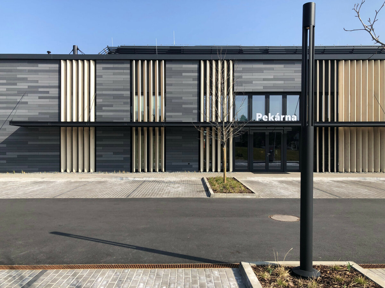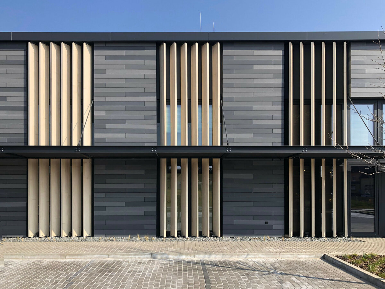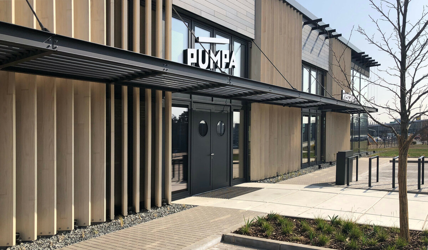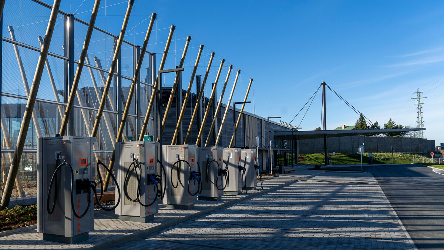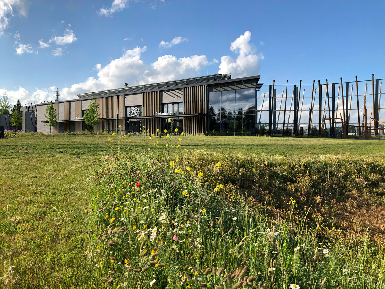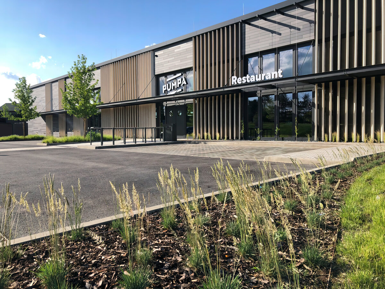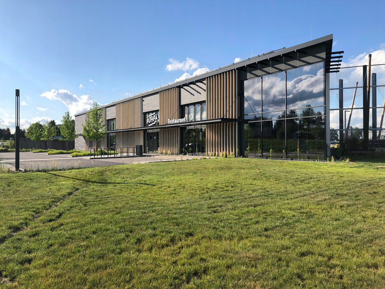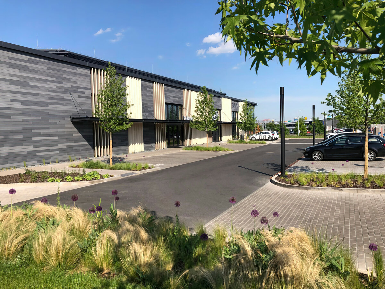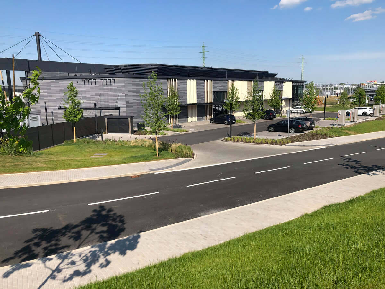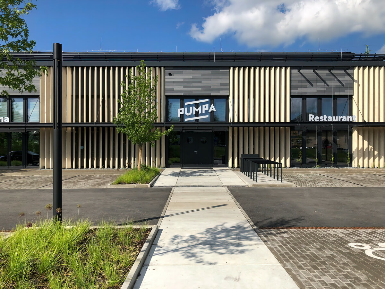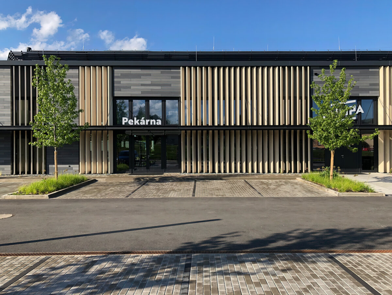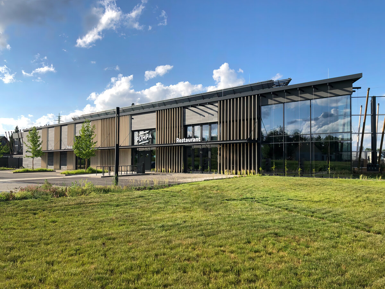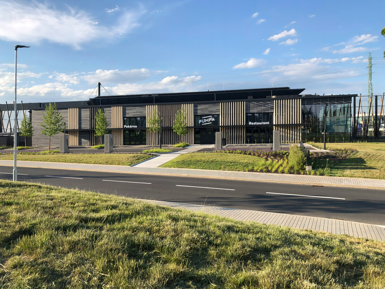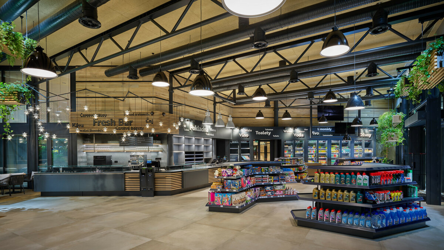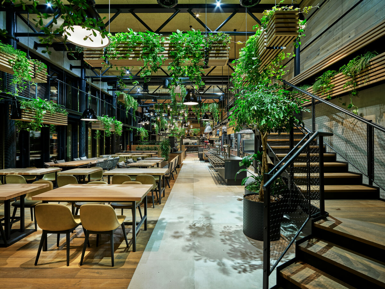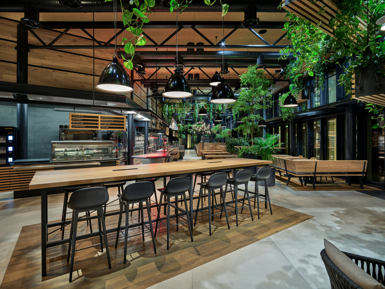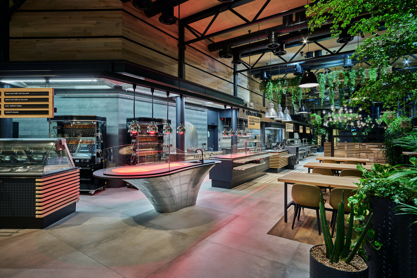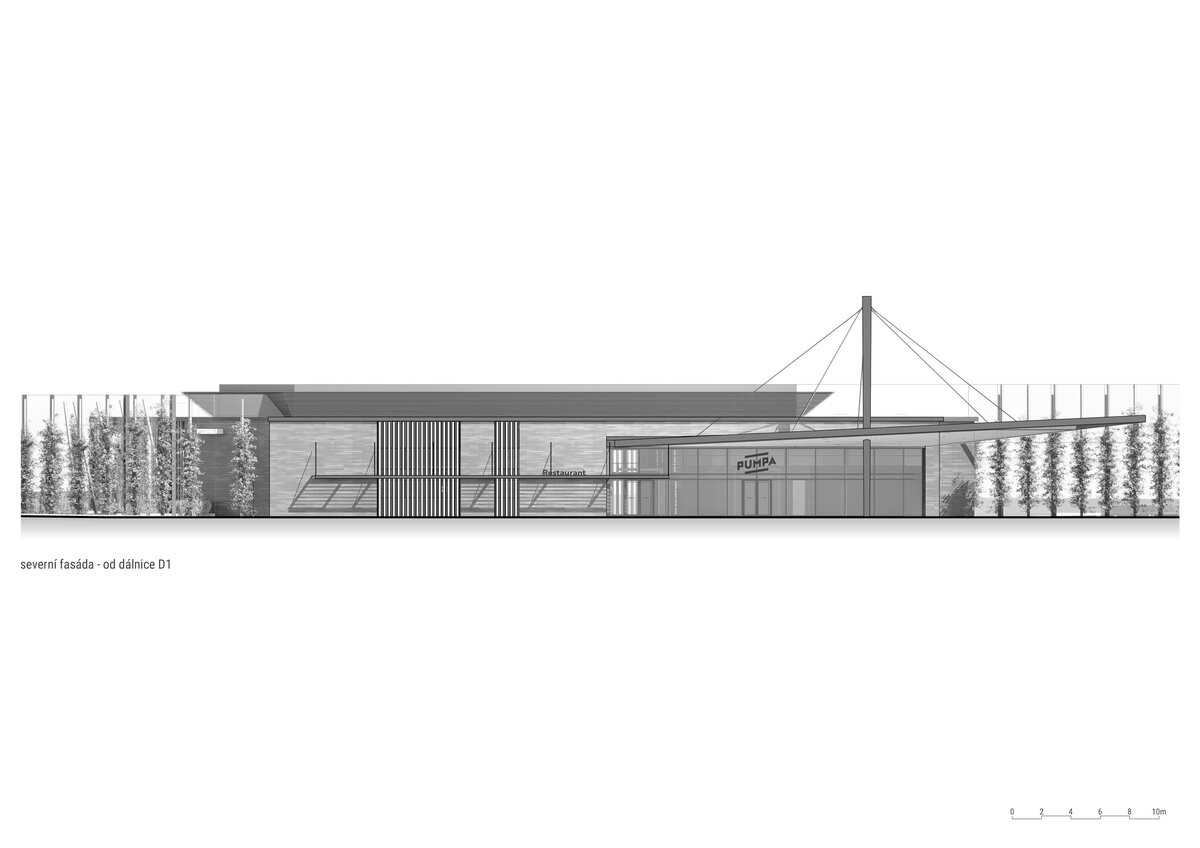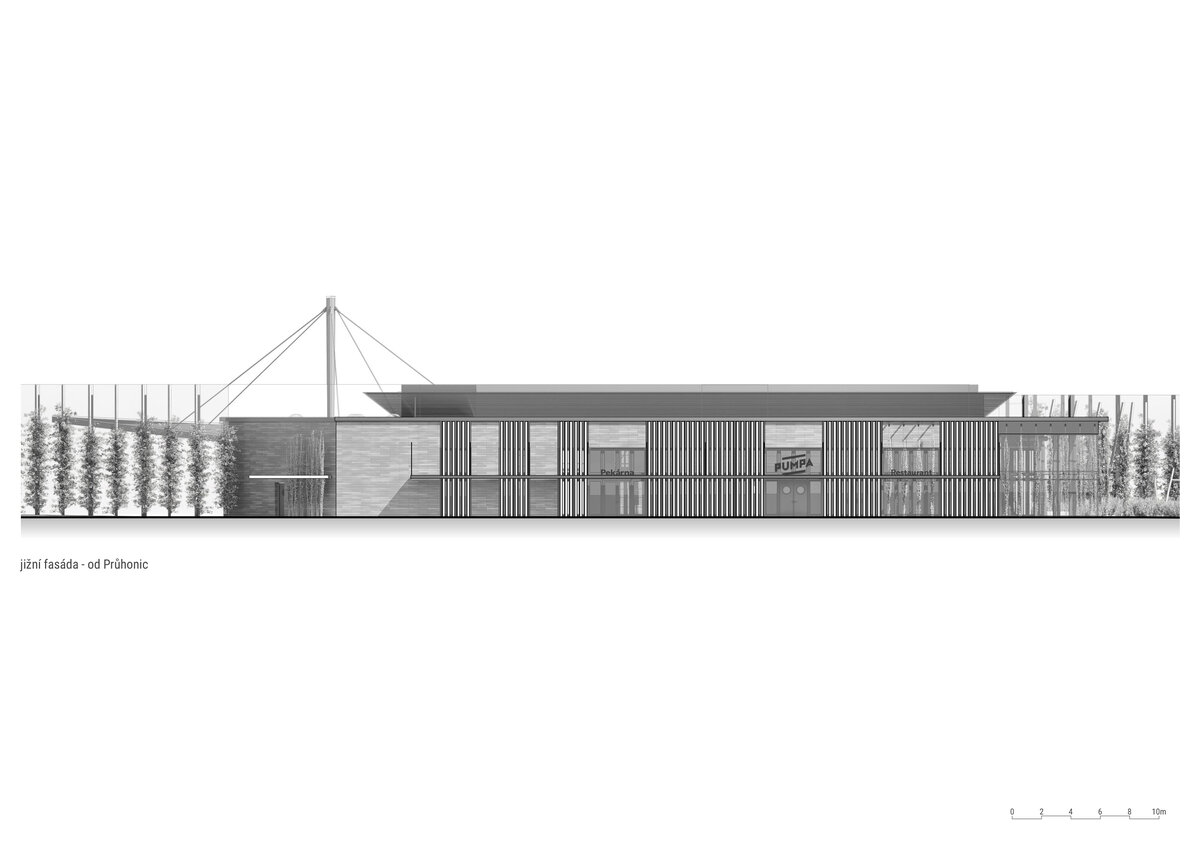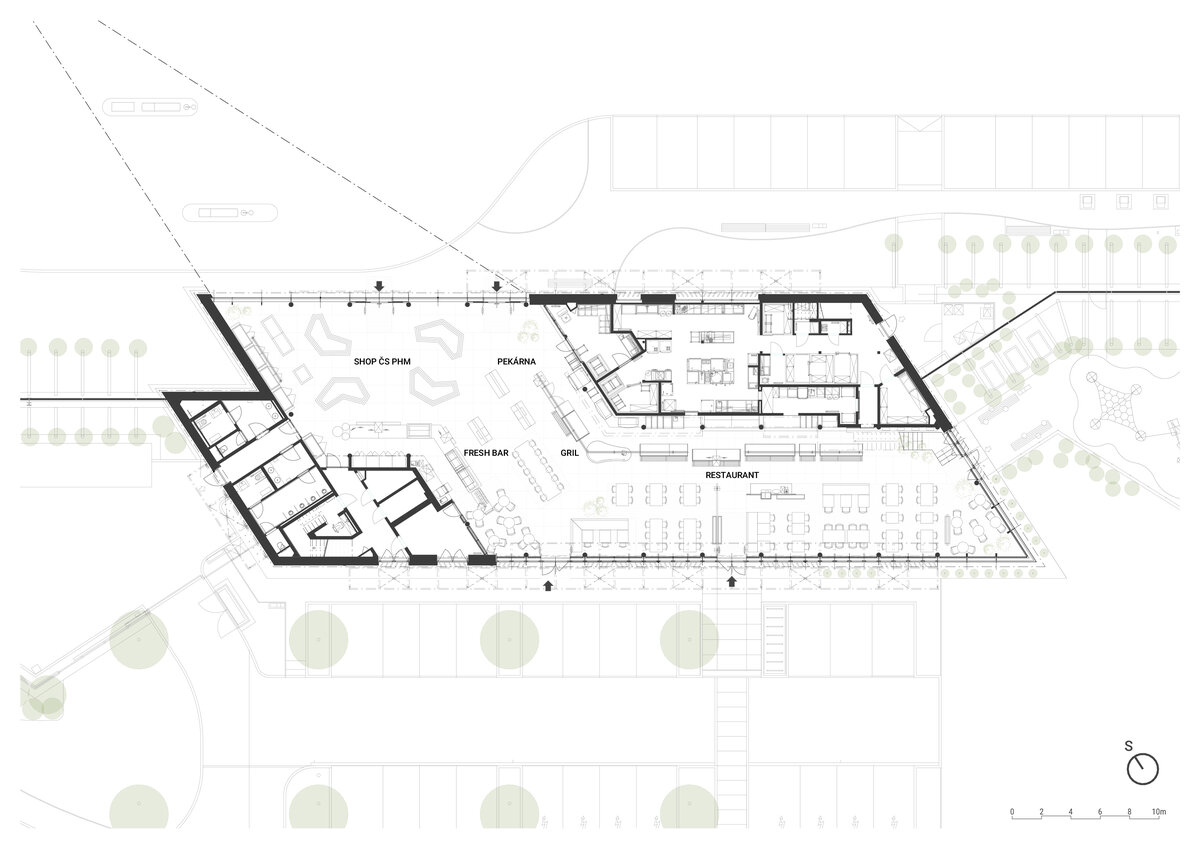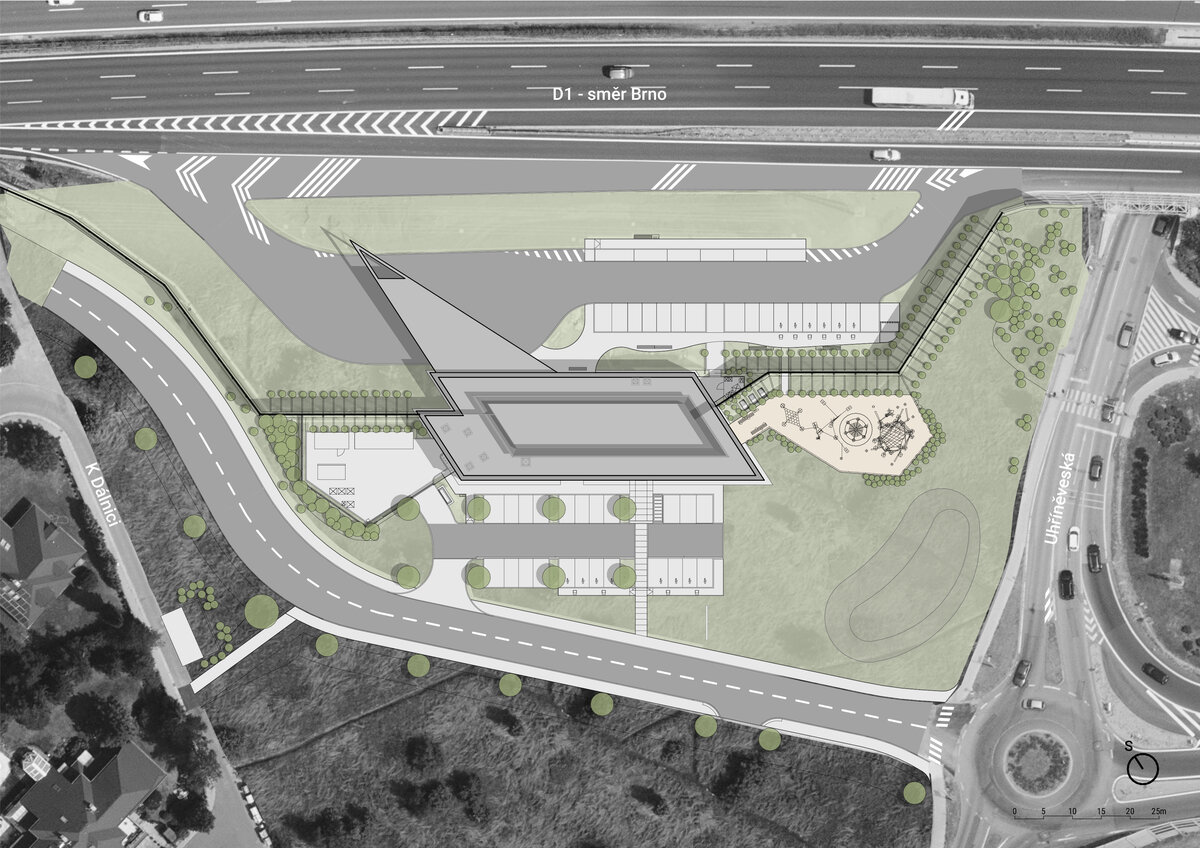| Author |
Ing. arch. Ivan Kolář / A32 spol. s r.o., spolupracovníci: Ing. Roman Hron / A32 spol. s r.o., Ing. Martin Fořt / A32 spol. s r.o., Ing. arch. Jitka Smolíková / A32 spol. s r.o., Ing. Stanislav Kozák / ASkon, statická kancelář, Ing. Zdeněk Vít - SKÁLA&VÍT |
| Studio |
|
| Location |
6,1 km D1, Průhonice |
| Investor |
IMOBA a.s.
Pyšelská 2327/2
Praha 4 |
| Supplier |
STRABAG a.s.
Kačírkova 982/4
Praha 5 |
| Date of completion / approval of the project |
November 2021 |
| Fotograf |
|
What makes the building PUMPA unusual?
1/The petrol station creates noise protection, and its purpose is to serve as an acoustic barrier:
“Pumpa” serves as an acoustic barrier, so it improves the comfort of living in the adjacent residential area in Průhonice. The main building is therefore designed as a compact mass. An integral part of the whole premises is formed by acoustic barriers with a special design for growing climbing plants.
2/Roofing to attract the attention of D1 highway drivers: One disadvantage of this petrol station is that it is not visible from a distance. Therefore, a triangular “lightweight” roof was placed above the petrol pumps. It looks like a “lit arrow” and makes the petrol station more noticeable.
3/High accessibility for the public: The petrol station was originally meant to be accessible only from the highway side and it was supposed to be surrounded by a concrete acoustic barrier. The idea of incorporating the building into an acoustic barrier so it would become a noise barrier itself has allowed us to make it accessible not only from the highway but also from the urban area. It is accessible through a glass entrance enriched with wooden vertical brise-soleils. The building is a multipurpose structure which serves as community facilities for the drivers as well as the residents of Průhonice.
4/Interior and exterior greenery: “Pumpa” is located by D1 highway and in the vicinity of Průhonice residential area. The symbolic line of the whole project is Průhonice = Průhonice park = greenery. This line ends or starts with the “green” energy of charging stations.
5/Functional concept: There are two double petrol pumps and 10 charging stations. The charging stations are related to the whole concept of the petrol station. Since charging the car takes a longer time, Pumpa offers a place for refreshments, rest or for meetings. The interior is divided into a part adjacent to the petrol station (cash desks, shop, juice bar and a bakery) and the second part is a self-service restaurant.
What is the technical solution of the PUMPA construction?
1/Foundation - we have designed a deep foundation of the building - the piles support reinforced concrete strips above which is the underlying monolithic reinforced concrete slab.
2/Vertical load-bearing structures - monolithic reinforced concrete walls are complemented by round steel columns with diameter of 300 mm.
3/Horizontal structures - the ceiling structure of the building consists of a combination of monolithic reinforced concrete slabs and reinforced concrete ceilings. The reinforced concrete ceiling with trapezoidal sheets is also used as a ceiling under a flat roof.
4/Roofing - forms flat roofs. The roof is fitted with a steel structure of the platform for HVAC, cooling, and DA equipment, which includes vertical acoustic screens (part of anti-noise measures) and inclined visual screens.
5/The roofing of pumping stations consists of a steel structure clamped at two points to the pumping station building and carried out by one external column located in the space of the pumping station island closer to the building. The entire slope of the roof is sloping towards the facade of the building.
6/Fenestration - raster facades from the facade system with a visible width of 50 mm HEROAL profiles, separate windows and doors on the outer perimeter cladding are from aluminium profiles HEROAL in matt black with a graphite structure.
7/Shielding - from the outside, the shielding is designed with external solid vertical wooden sun breakers made of heat-treated and durable ACCOYA wood, with a fixed shielding angle, different in individual sections. Several steel pergolas are also used in front of the façade.
8/The floors are made of large-format ceramic tiles in combination with wooden "plank" floors.
9/Ceilings - in spaces accessible to the public there are KNAUF acoustic ceilings, which are made of wood fibre boards with a surface imitating the untreated surface of wood wool (appearance of heraclite). In the exterior, a HUNTER DOUGLAS lamella metal ceiling is used on the lower surface of the pumping station roof, with fitted atypical boxes for ceiling lighting.
10/Wall surfaces - ceramic and wooden wall coverings are used in the publicly accessible interior.
11/The external surfaces of the building are made mainly of a suspended ventilated facade with cladding of RIEDER ÖKO SKIN boards in combination with a contact thermal insulation system in a dark shade.
Green building
Environmental certification
| Type and level of certificate |
-
|
Water management
| Is rainwater used for irrigation? |
|
| Is rainwater used for other purposes, e.g. toilet flushing ? |
|
| Does the building have a green roof / facade ? |
|
| Is reclaimed waste water used, e.g. from showers and sinks ? |
|
The quality of the indoor environment
| Is clean air supply automated ? |
|
| Is comfortable temperature during summer and winter automated? |
|
| Is natural lighting guaranteed in all living areas? |
|
| Is artificial lighting automated? |
|
| Is acoustic comfort, specifically reverberation time, guaranteed? |
|
| Does the layout solution include zoning and ergonomics elements? |
|
Principles of circular economics
| Does the project use recycled materials? |
|
| Does the project use recyclable materials? |
|
| Are materials with a documented Environmental Product Declaration (EPD) promoted in the project? |
|
| Are other sustainability certifications used for materials and elements? |
|
Energy efficiency
| Energy performance class of the building according to the Energy Performance Certificate of the building |
B
|
| Is efficient energy management (measurement and regular analysis of consumption data) considered? |
|
| Are renewable sources of energy used, e.g. solar system, photovoltaics? |
|
Interconnection with surroundings
| Does the project enable the easy use of public transport? |
|
| Does the project support the use of alternative modes of transport, e.g cycling, walking etc. ? |
|
| Is there access to recreational natural areas, e.g. parks, in the immediate vicinity of the building? |
|
