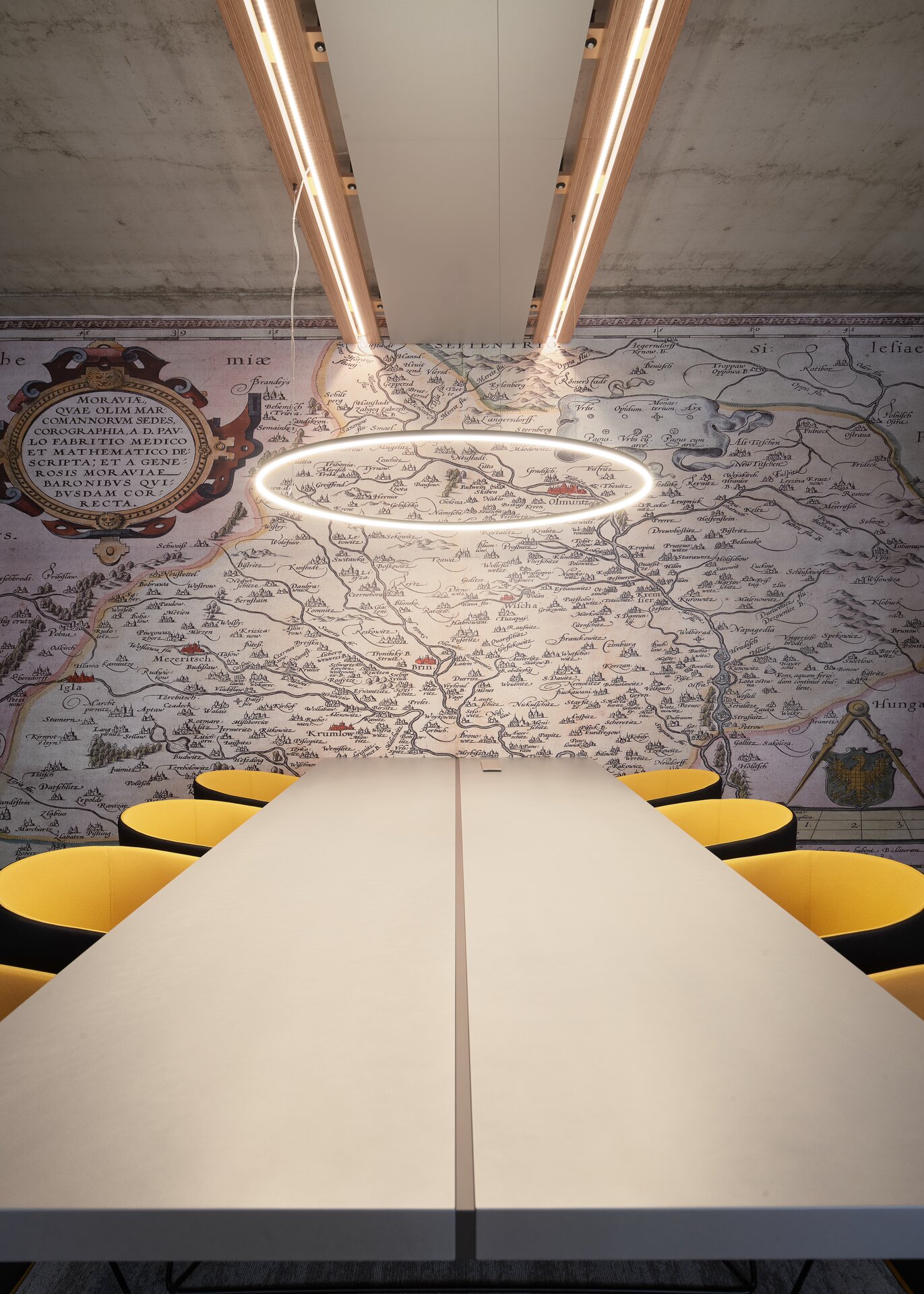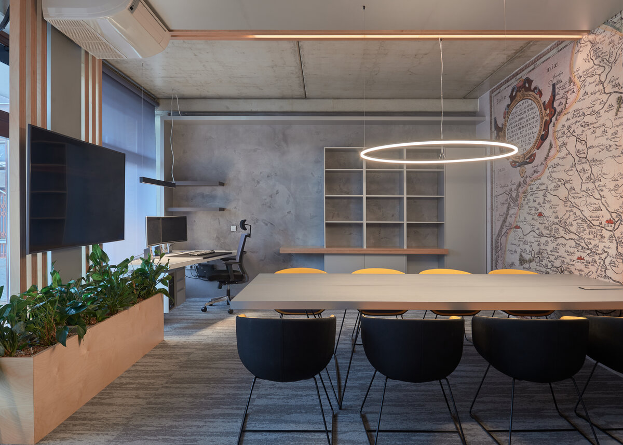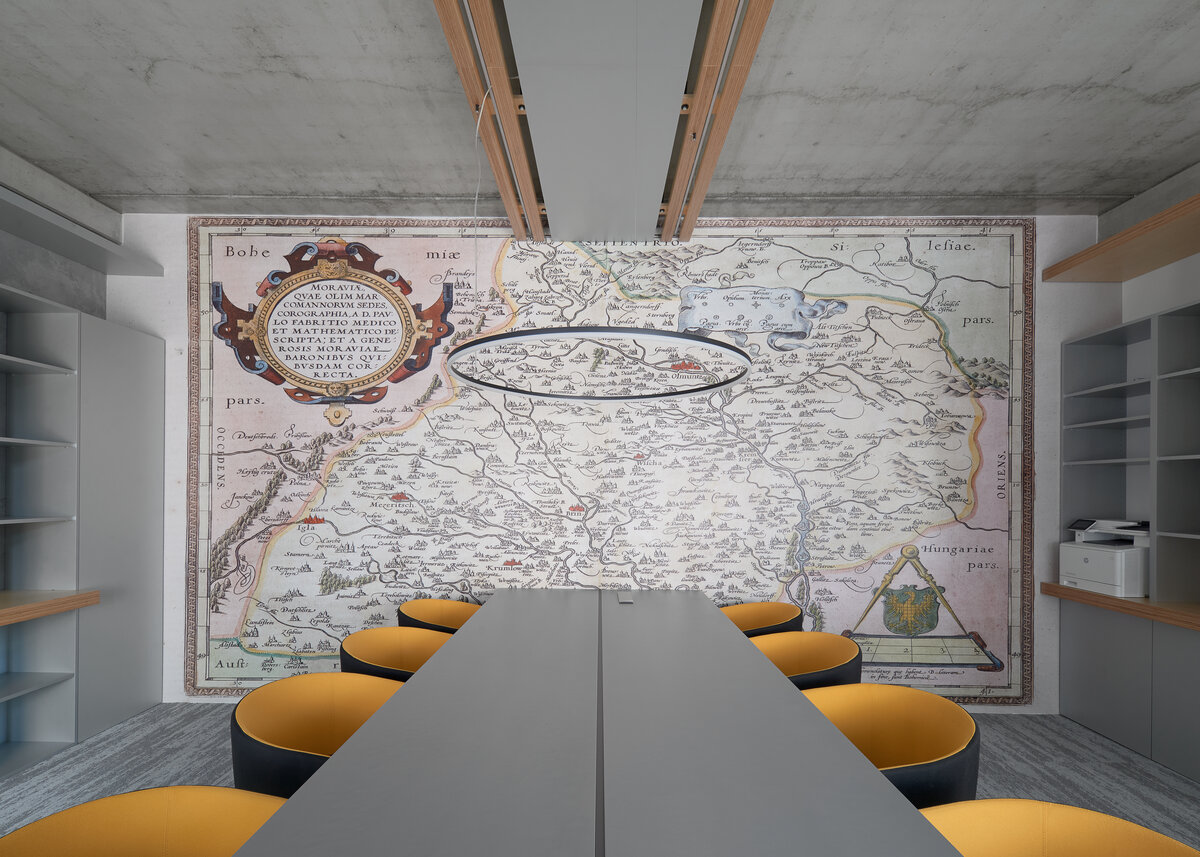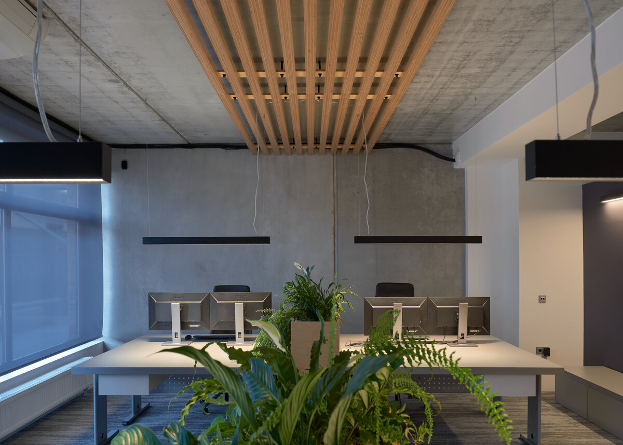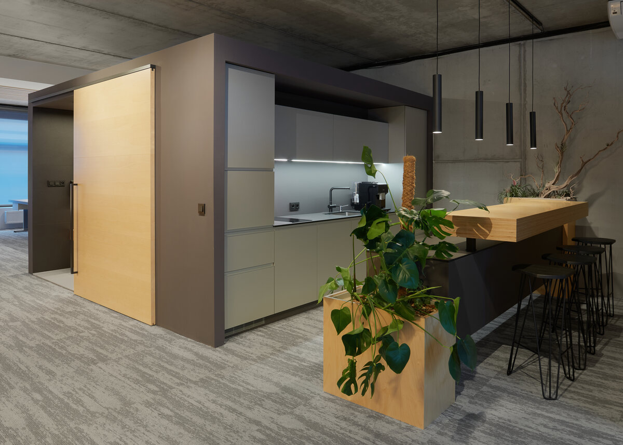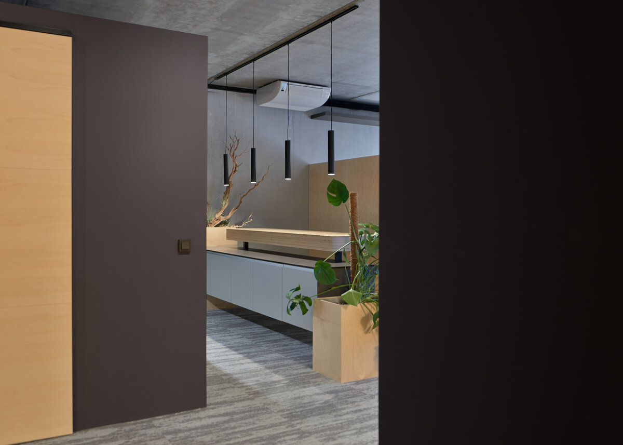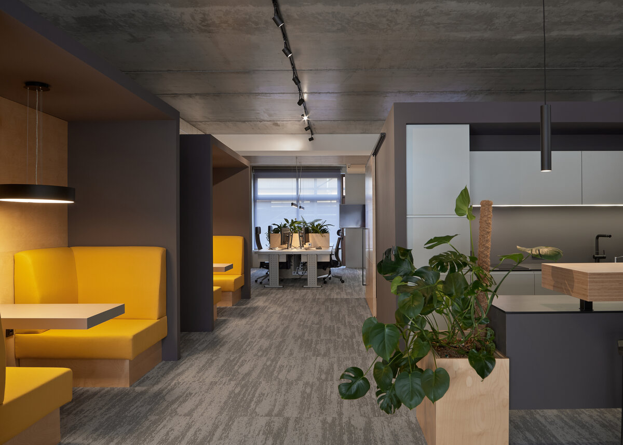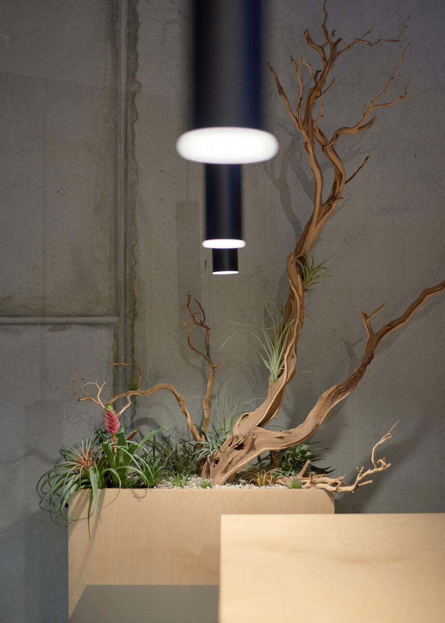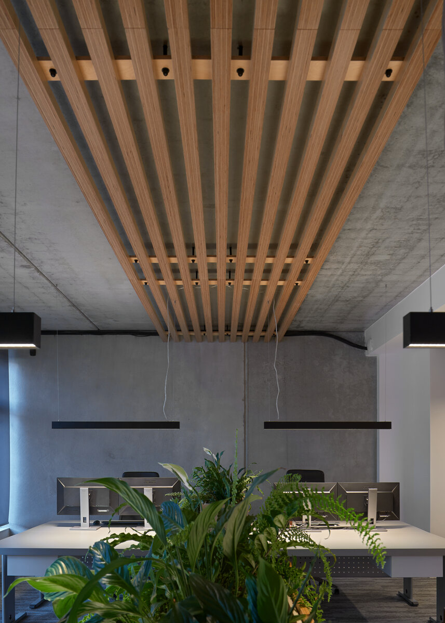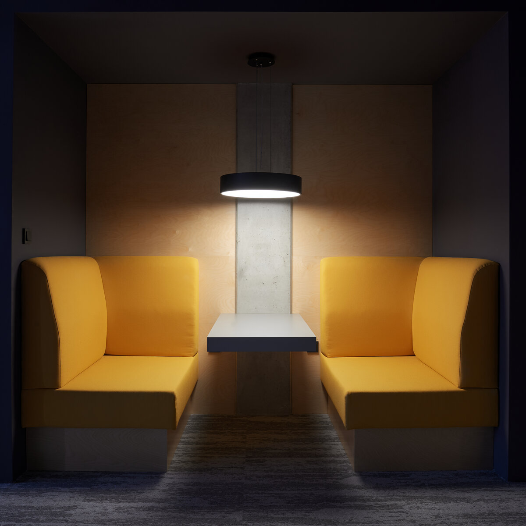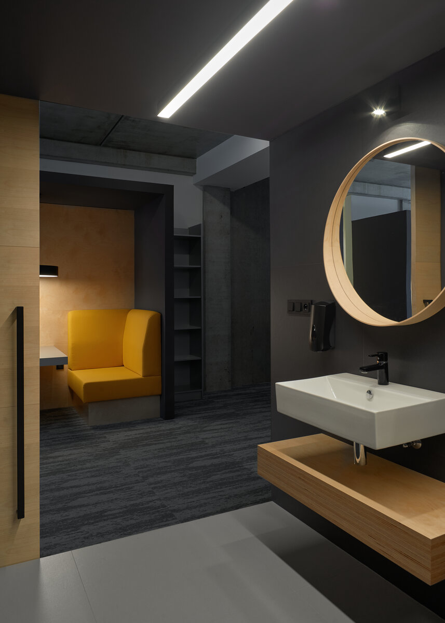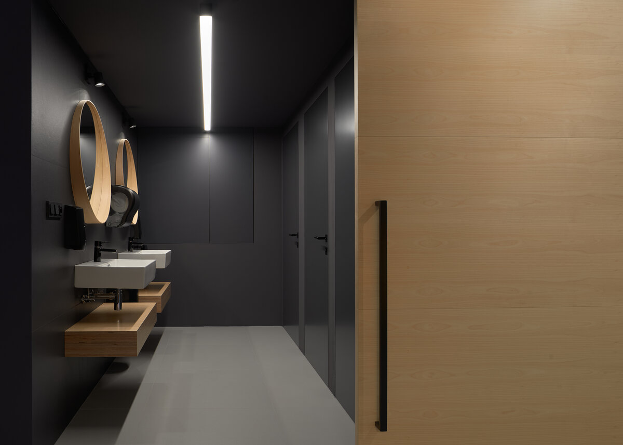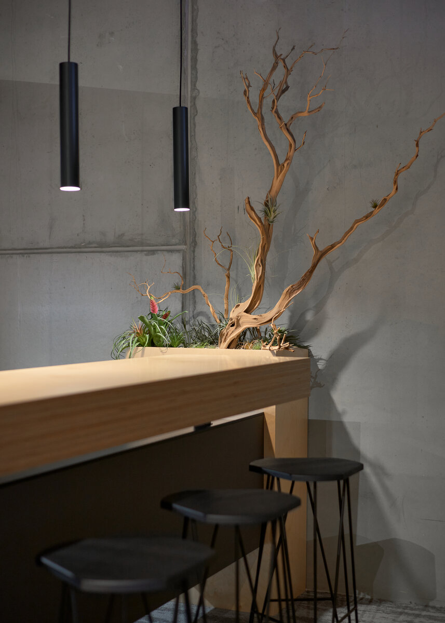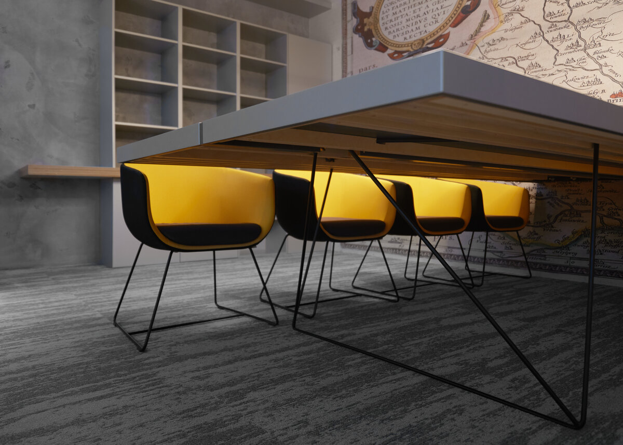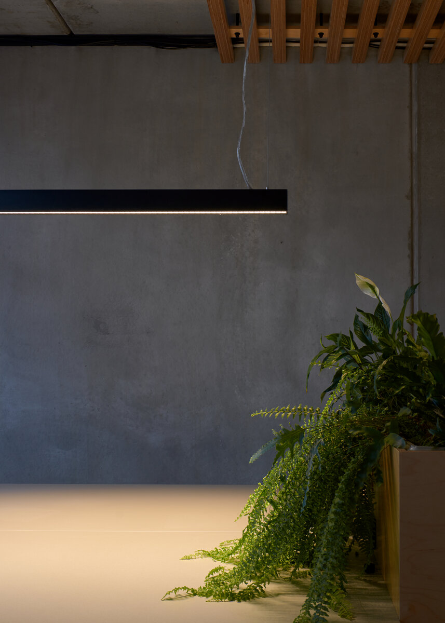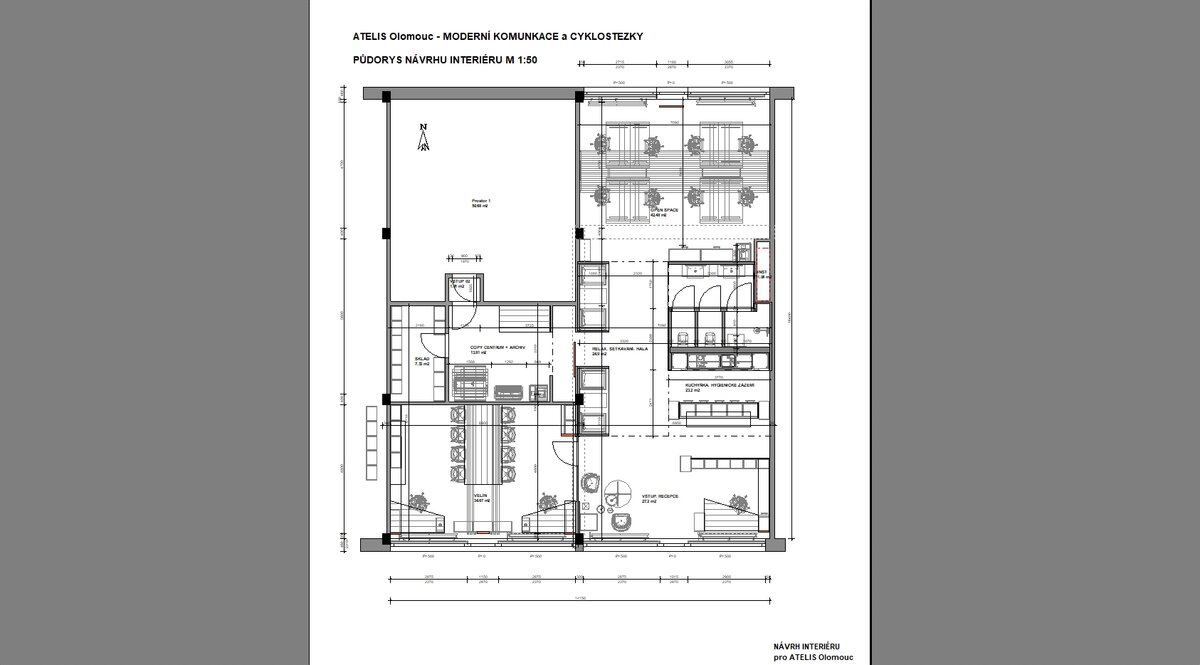| Author |
ing. Zuzana Staňková / Projekční atelier ZUZI s.r.o. |
| Studio |
|
| Location |
Olomouc, Rokycanova 781/13 |
| Investor |
Atelis - Ateliér liniových staveb, ing. Linda Smítalová, Rokycanova 781/13, 77900 Olomouc |
| Supplier |
Projekční atelier ZUZI s.r.o., Kollárovo nám. 7, 77900 Olomouc
Nábytek NOEL s.r.o., Partutovice 146, 75301 Partutovice |
| Date of completion / approval of the project |
March 2021 |
| Fotograf |
|
The wish of the owners of ATELIS was to design and implement the interior in spaces that will allow the development of the company in the future, in spaces that will be inspiring for employees and attractive for visitors.
The main idea was to design a timeless, ageless interior, without the need for complex maintenance, representing a young company whose credo is to calm traffic with respect to the landscape and the environment.
The space for offices in the parterre of the existing multifunctional building in Olomouc was completely empty, in the state of "shell and core" - a rough construction with prepared connection points of installations, without partitions, floors or soffits. The final space was created by combining three non-residential units, which had separate entrances directly "from the street", but were conveniently interconnected into one large space. The entire volume of offices is clear, at the same time it does not lack the possibility of undisturbed work, it has a social part with a kitchen and boxes for rest or handling undisturbed phone calls.
In the entrance there is a "reception" with seating for visitors, the office of the company management is in accordance with the wishes of the owners optically connected with the rest of the company by a large glass wall.
The black cube in the middle of the layout between the projection part and the reception hides hygienic facilities and includes a tea kitchen.
Another "dividing element" is regularly and abundantly repeated in the interior. It is huge flower pots, planted with live plants carefully selected for the indoor environment.
Black "cubes" with yellow armchairs form a colorful accent along with birch plywood, and are a resting oasis in space.
The main attraction of the interior is a huge historical map in the "control room" of the company, which is a playful component of the meeting space. Everyone who comes here will naturally start looking for where his town or village is. Any initial shyness is overcome, cooperation naturally starts, negotiations can begin.
The apparent problem with three entrances is solved elegantly. There is only one entrance to the company premises (at the reception), the other two are "canceled" by means of the presented walls with large-screen projection TV-sets, which are used to present projects, consult their work in progress or on-line training.
The headquarters of ATELIS is a timeless choice of interior style, colours, materials and dividing of the space. The main shade is concrete gray (the ceiling structure of the prefab ceiling, massive reinforced concrete girders and the wall remained exposed in their imperfections), anthracite dark gray and white are complemented by aluminum silver gray. Nature enters here in the form of natural birch plywood and living greenery. Accent yellow on the armchairs symbolizes the sun and optimism.
The space of the company is not divided by partitions, but by inserted objects that have their function and at the same time do not reach the ceiling, are a kind of playful reminiscence of the landscape and its dividing. Black cubes alternate with cheerful yellow colors of armchairs and large flower pots of birch plywood planted with live plants.
Green building
Environmental certification
| Type and level of certificate |
-
|
Water management
| Is rainwater used for irrigation? |
|
| Is rainwater used for other purposes, e.g. toilet flushing ? |
|
| Does the building have a green roof / facade ? |
|
| Is reclaimed waste water used, e.g. from showers and sinks ? |
|
The quality of the indoor environment
| Is clean air supply automated ? |
|
| Is comfortable temperature during summer and winter automated? |
|
| Is natural lighting guaranteed in all living areas? |
|
| Is artificial lighting automated? |
|
| Is acoustic comfort, specifically reverberation time, guaranteed? |
|
| Does the layout solution include zoning and ergonomics elements? |
|
Principles of circular economics
| Does the project use recycled materials? |
|
| Does the project use recyclable materials? |
|
| Are materials with a documented Environmental Product Declaration (EPD) promoted in the project? |
|
| Are other sustainability certifications used for materials and elements? |
|
Energy efficiency
| Energy performance class of the building according to the Energy Performance Certificate of the building |
|
| Is efficient energy management (measurement and regular analysis of consumption data) considered? |
|
| Are renewable sources of energy used, e.g. solar system, photovoltaics? |
|
Interconnection with surroundings
| Does the project enable the easy use of public transport? |
|
| Does the project support the use of alternative modes of transport, e.g cycling, walking etc. ? |
|
| Is there access to recreational natural areas, e.g. parks, in the immediate vicinity of the building? |
|
