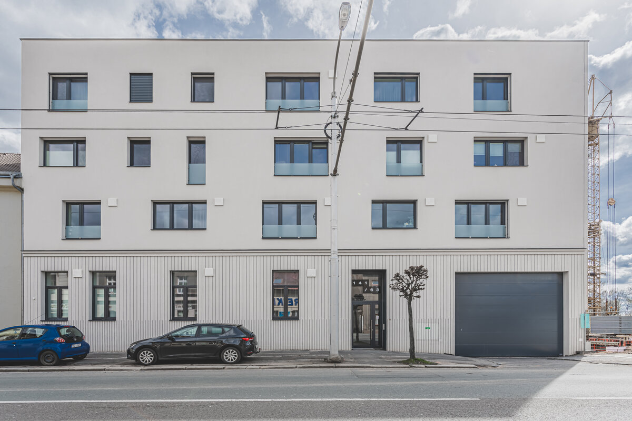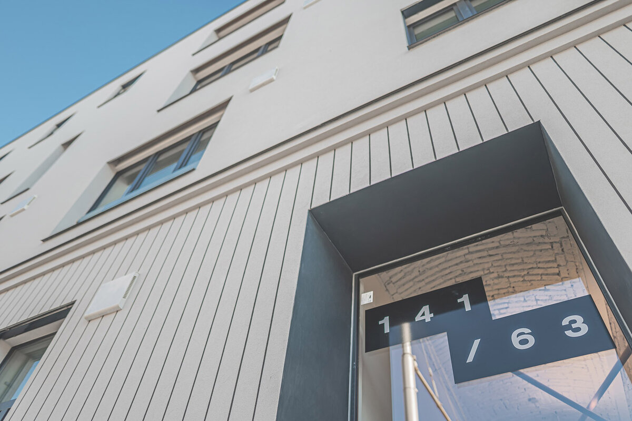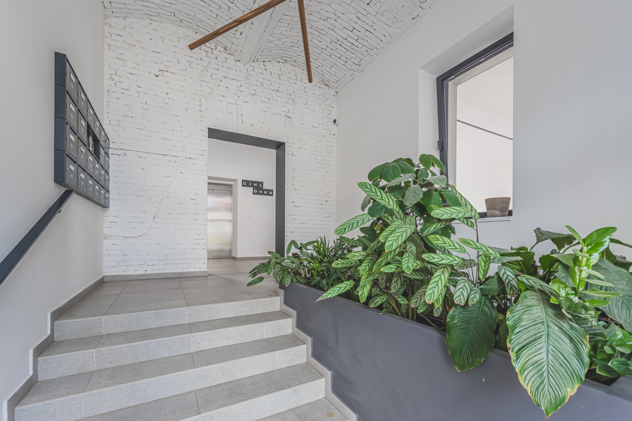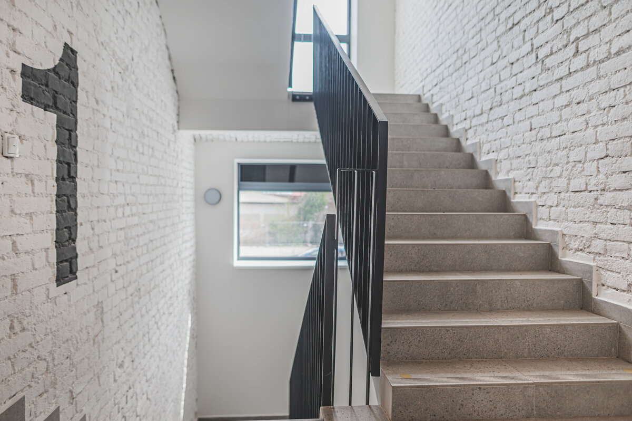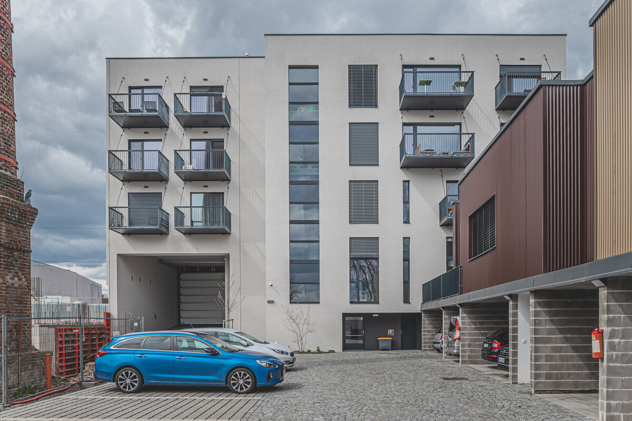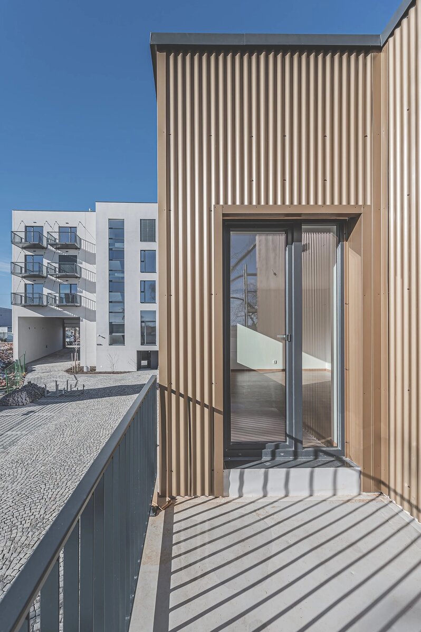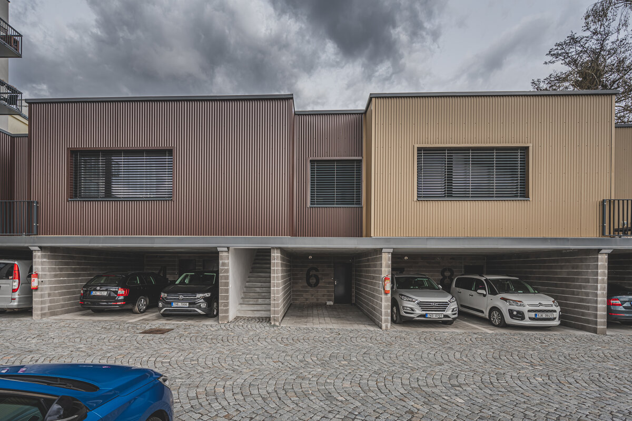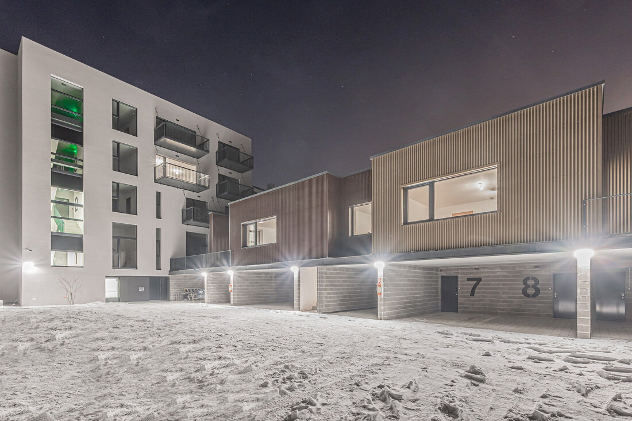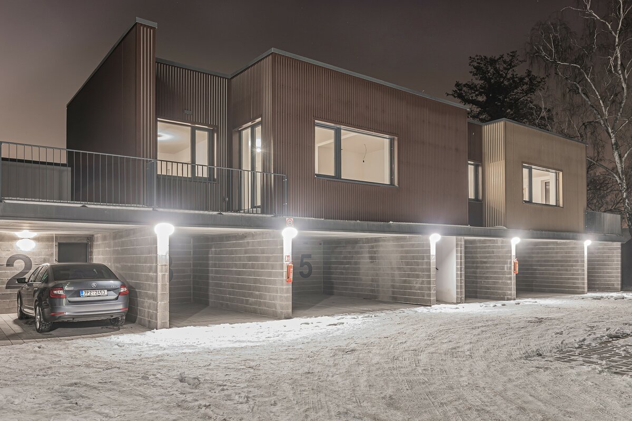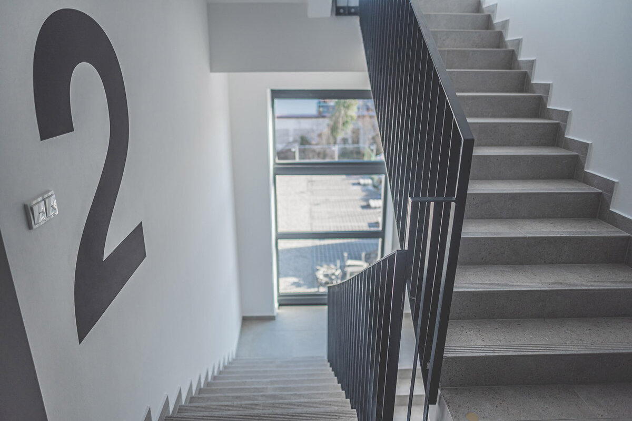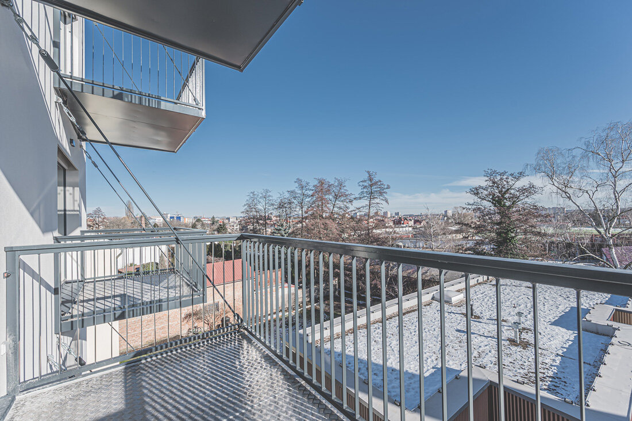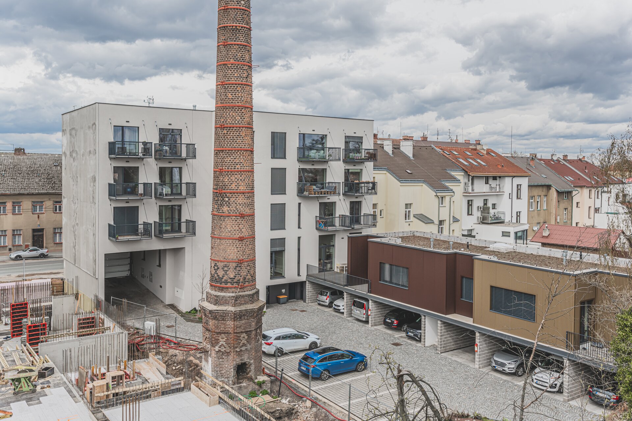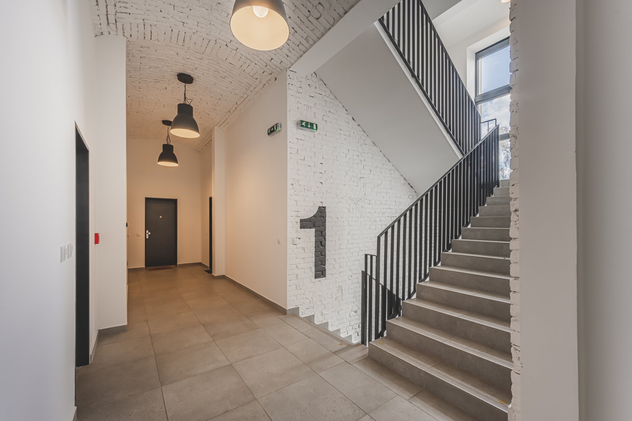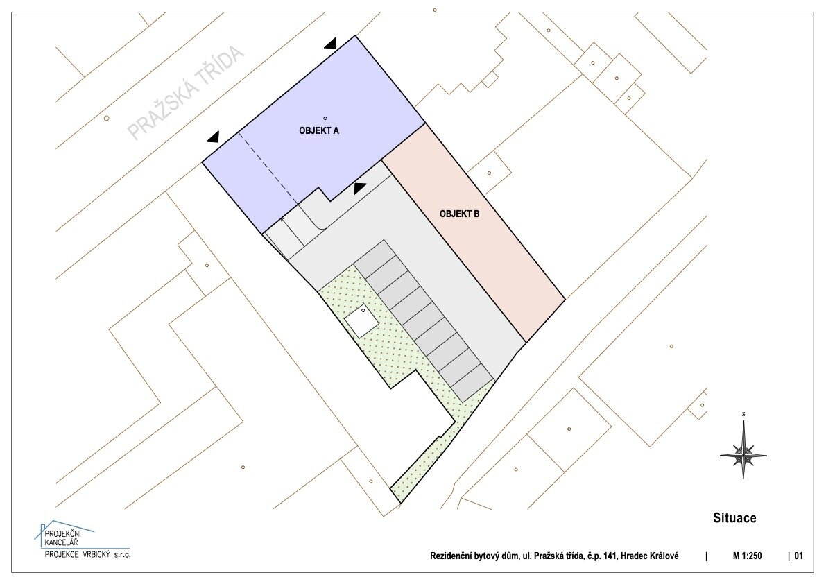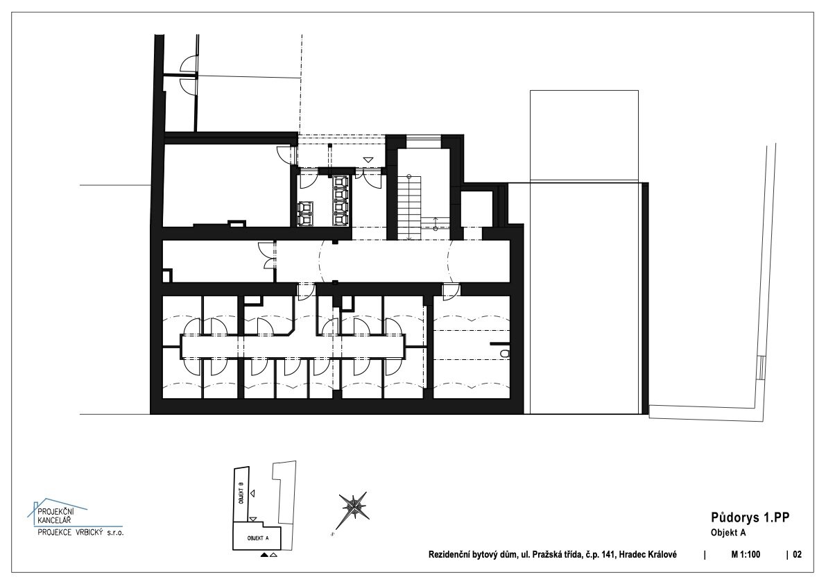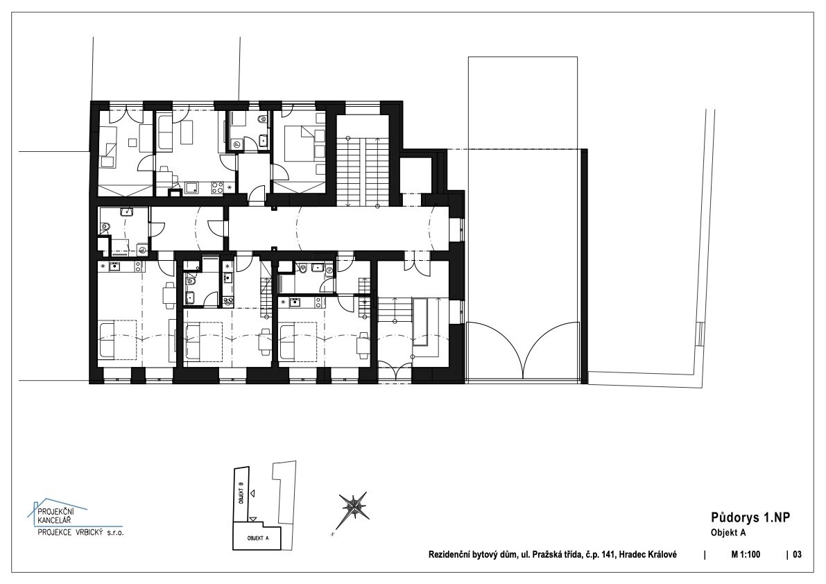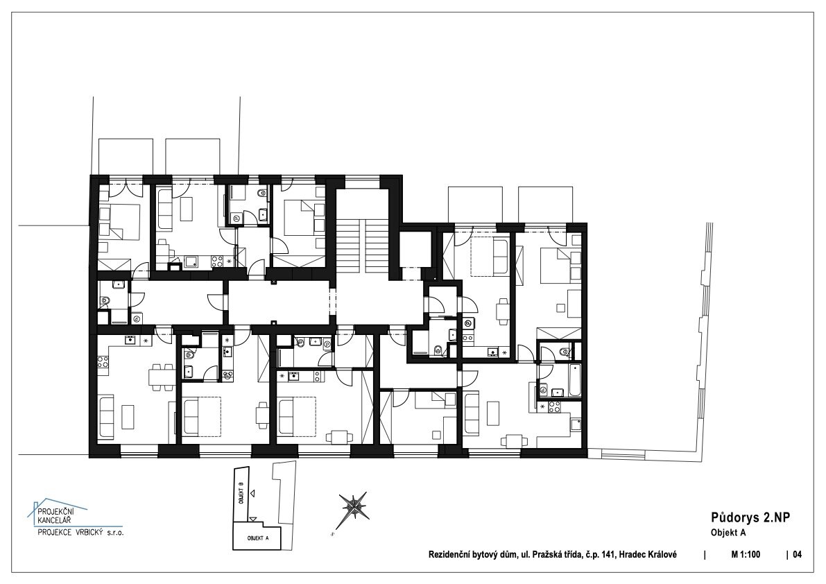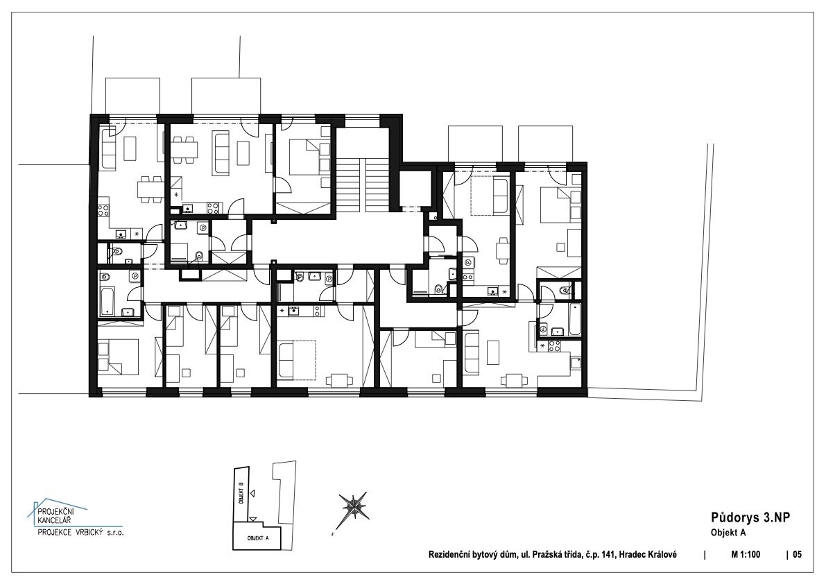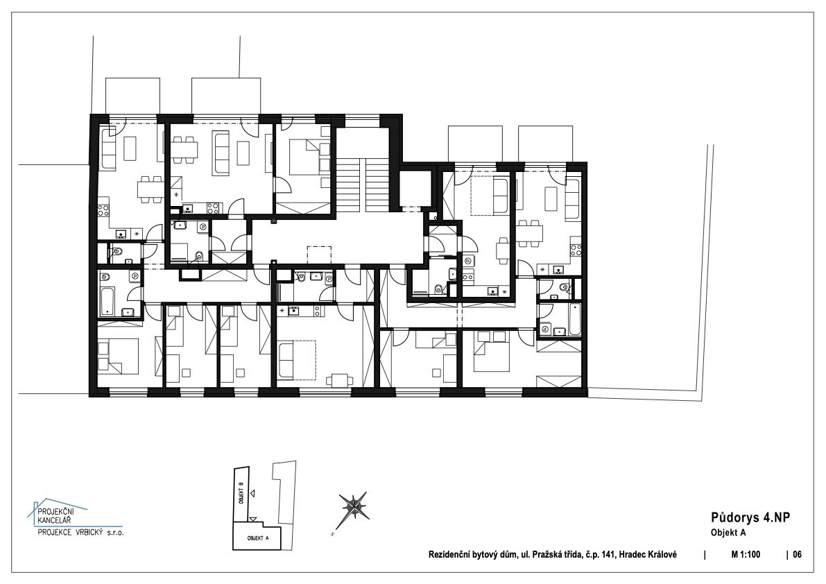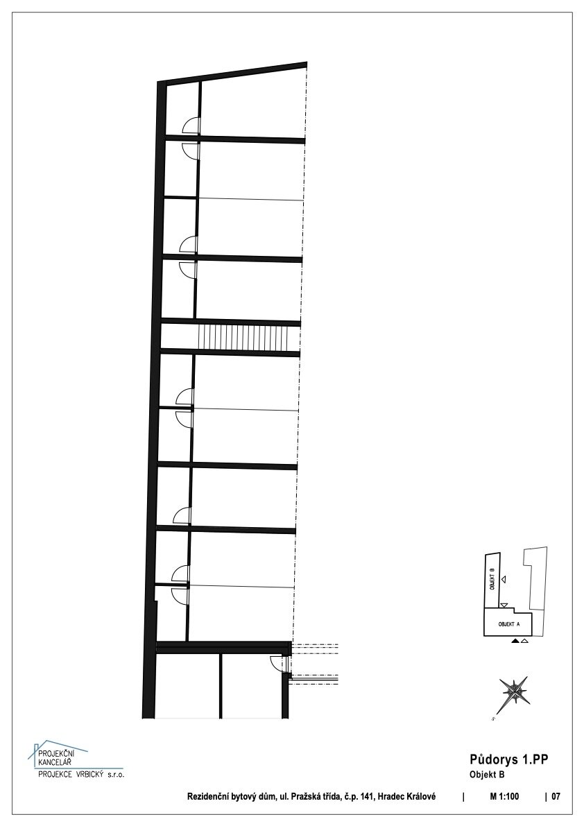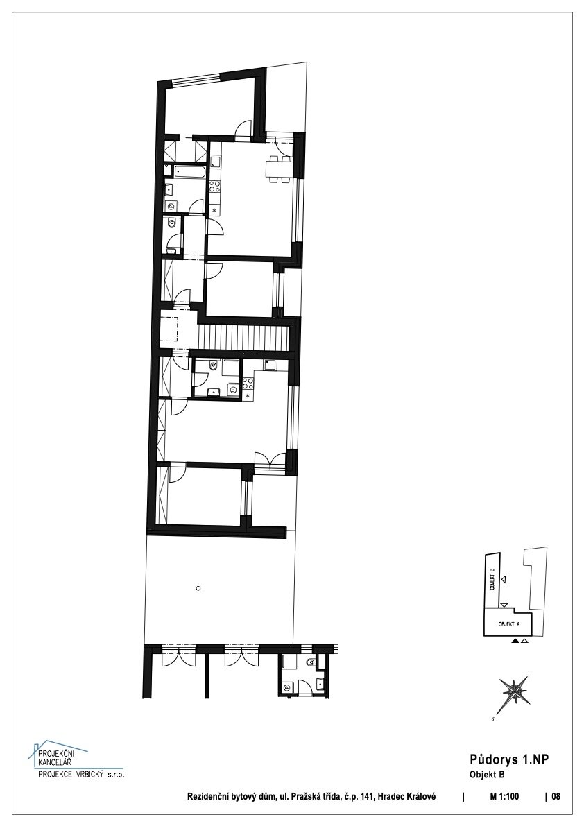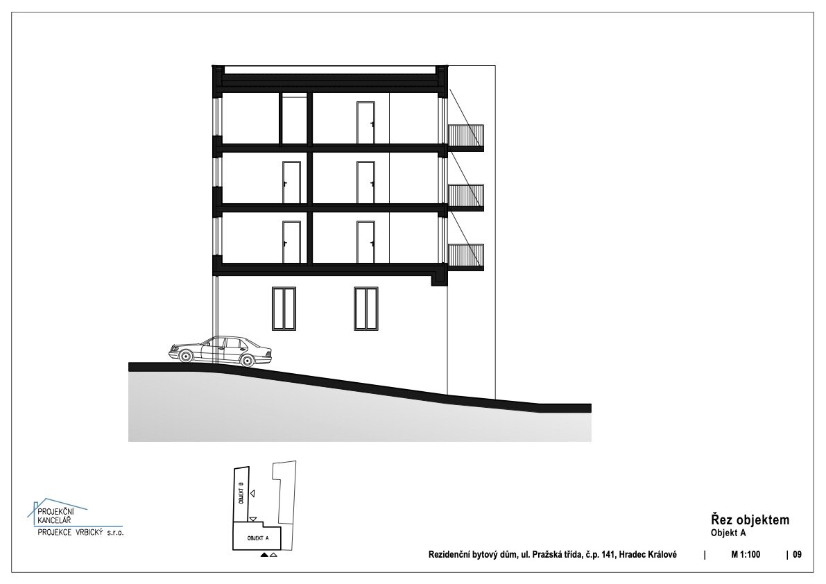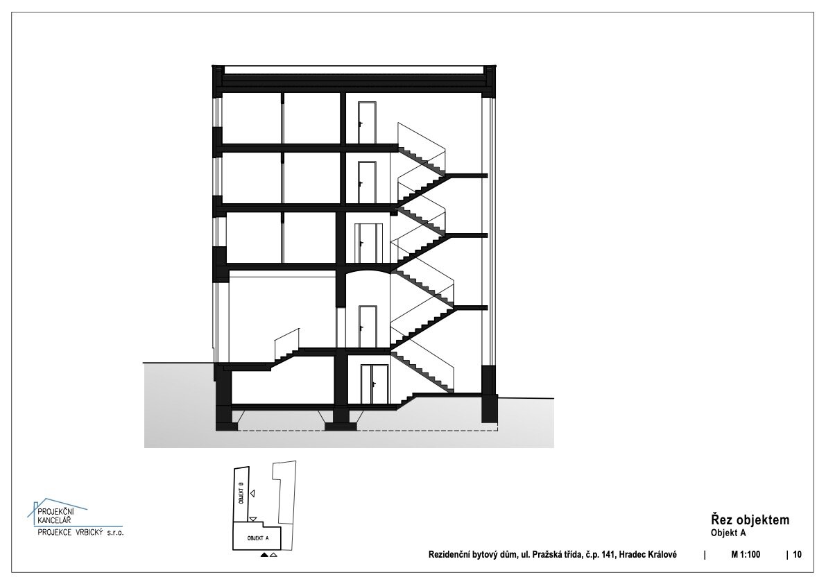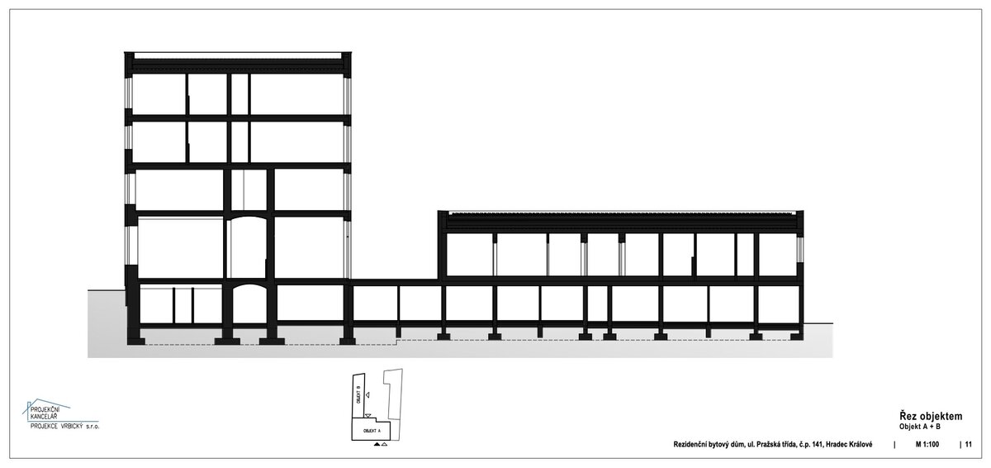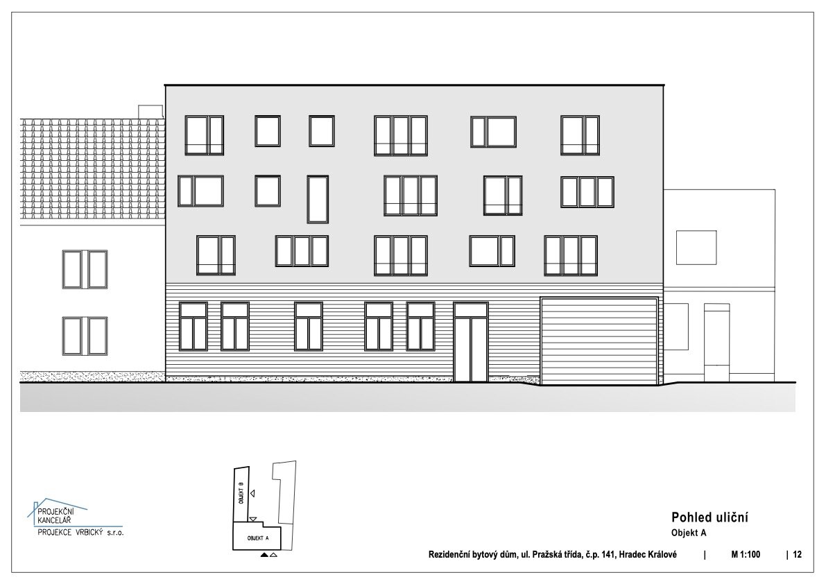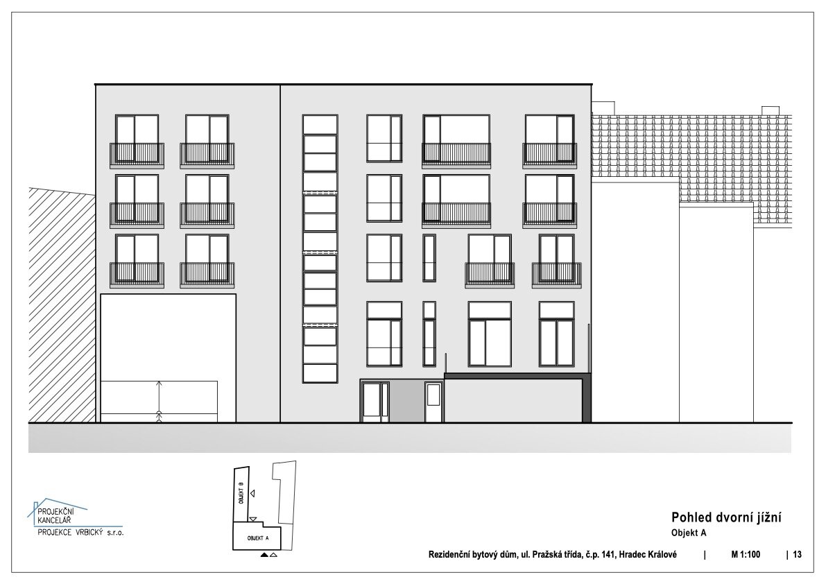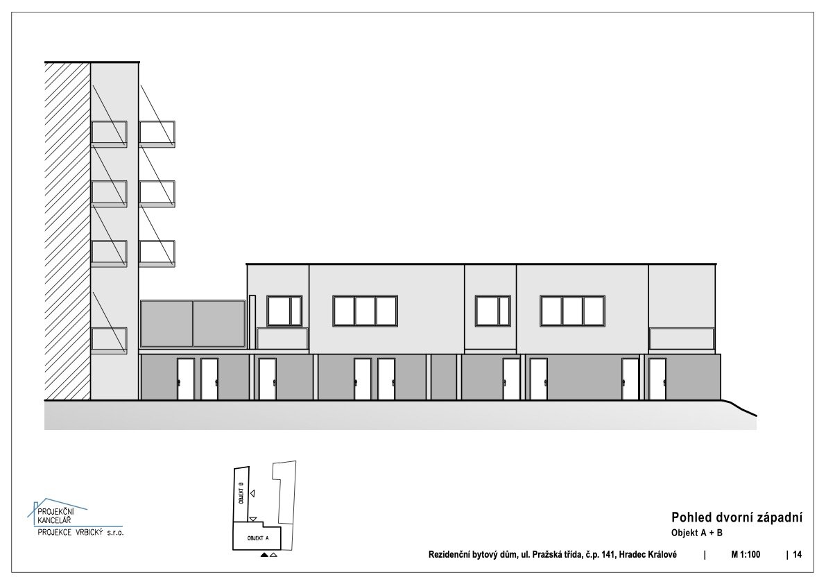| Author |
Ing. arch. Tomáš Med Ph.D. a Ing. arch. Petr Ročňák |
| Studio |
|
| Location |
Pražská třída 141/63, Hradec Králové 500 04 |
| Investor |
NOHO SE
Pražská třída 141/63, Hradec Králové 500 04 |
| Supplier |
Mapet - Hradec Králové s.r.o. |
| Date of completion / approval of the project |
January 2021 |
| Fotograf |
|
The leitmotif of the design is to preserve the character of the place with an industrial tradition even after the change of use of the area (conversion). The urban footprint of the premises, with a chimney in its visual centre of gravity located in landscaping, is preserved. In general, the architectural principles typical of the city of Hradec Králové are chosen. The reconstructed building forming the street front of Pražská třída has a quiet, unadorned façade with a carefully designed composition of openings underlining the horizontal character of the zoning. This composition will be supplemented by a corner building in the second stage. Towards the courtyard, the original division of the façade of the administrative building is respected. This topic is further interpreted and developed into a contemporary art language. The distinctive horizontal extension on the north-eastern edge of the courtyard is designed as a reference to the original warehouses and halls. While the base of the carport reflects their original massive (brick) walls, residential "containers" clad with sheet metal façade are a reference to the original roof material-subtle (sheet metal) area. This part of the house is in close visual contact with the original chimney and creates a specific atmosphere of the project. The material solution is chosen with regard to the architectural concept mentioned. The plastered façades, which formed the defining character in the original solution, are the basis. Following the historical context, they are then supplemented with sheet metal tiles. The interior is adequately fitted with visual solid burnt bricks.
The layout is a result of an effort to bring as much of the atmosphere of a quiet and sunny courtyard to the housing units. The main building is designed as a staircase one with one vertical communication. The basement of the main building is dedicated to the technical and storage facilities of the building.
This is a reconstruction of the existing tannery building. During the design phase, care was taken to preserve the maximum of the original building. It has been, therefore, decided to keep the existing two floors above the ground and add two new ones. The interior design then incorporated the original materials (e.g. visual bricks, granite cubes).
The brick contains many sustainable elements, on which we strongly rely. The brick clay meets the strict requirements for heat leakage – almost no heat should leak, which is why we place emphasis on the thermal insulation of the building shell in addition to perfectly sealing windows. There is hot-water-based underfloor heating in all dwelling rooms of the apartment. Windows that could overheat are already equipped with external blinds as standard. Special photovoltaic panels are installed on the roof of the house. The electricity produced is then used directly in normal operation – common areas and apartments. We have installed aerators and other equipment in all apartments, thanks to which the household will save up to 50 % of water.
Green building
Environmental certification
| Type and level of certificate |
-
|
Water management
| Is rainwater used for irrigation? |
|
| Is rainwater used for other purposes, e.g. toilet flushing ? |
|
| Does the building have a green roof / facade ? |
|
| Is reclaimed waste water used, e.g. from showers and sinks ? |
|
The quality of the indoor environment
| Is clean air supply automated ? |
|
| Is comfortable temperature during summer and winter automated? |
|
| Is natural lighting guaranteed in all living areas? |
|
| Is artificial lighting automated? |
|
| Is acoustic comfort, specifically reverberation time, guaranteed? |
|
| Does the layout solution include zoning and ergonomics elements? |
|
Principles of circular economics
| Does the project use recycled materials? |
|
| Does the project use recyclable materials? |
|
| Are materials with a documented Environmental Product Declaration (EPD) promoted in the project? |
|
| Are other sustainability certifications used for materials and elements? |
|
Energy efficiency
| Energy performance class of the building according to the Energy Performance Certificate of the building |
B
|
| Is efficient energy management (measurement and regular analysis of consumption data) considered? |
|
| Are renewable sources of energy used, e.g. solar system, photovoltaics? |
|
Interconnection with surroundings
| Does the project enable the easy use of public transport? |
|
| Does the project support the use of alternative modes of transport, e.g cycling, walking etc. ? |
|
| Is there access to recreational natural areas, e.g. parks, in the immediate vicinity of the building? |
|
