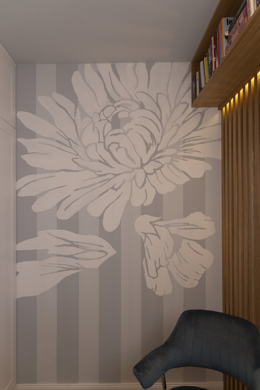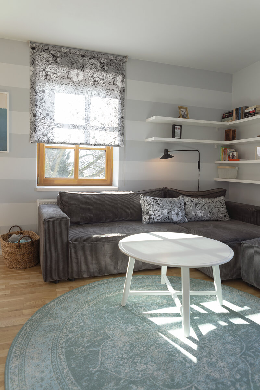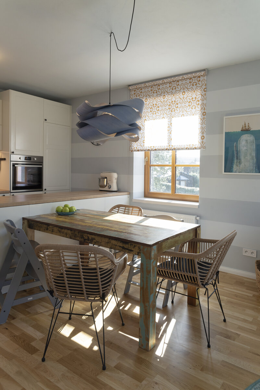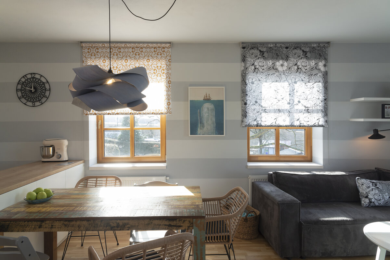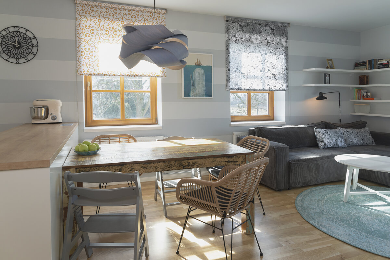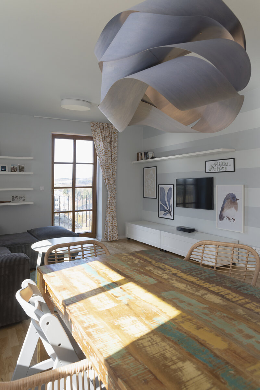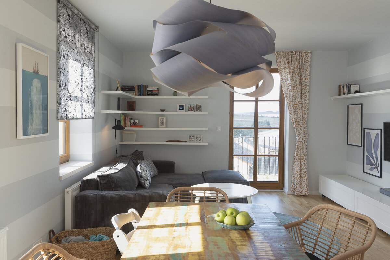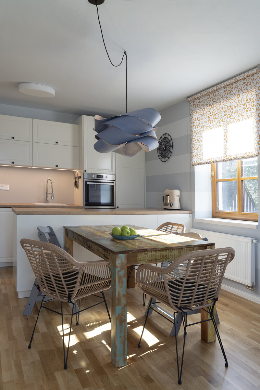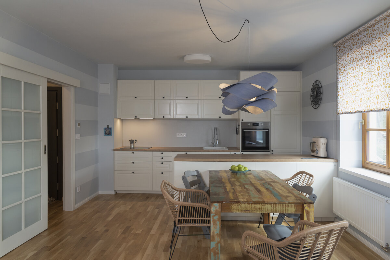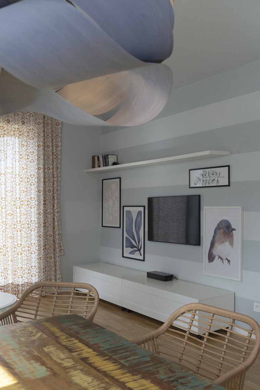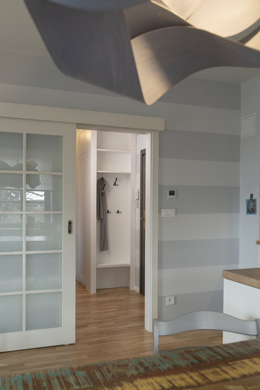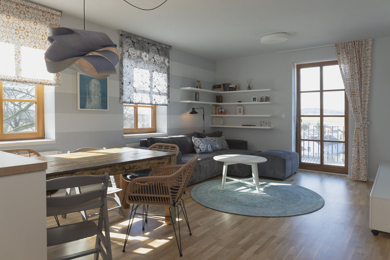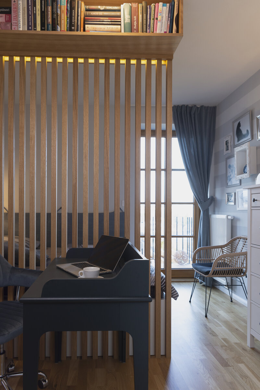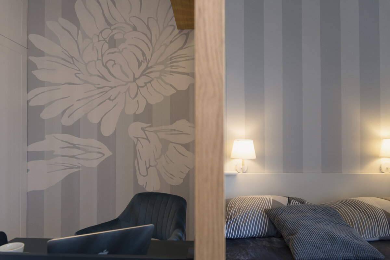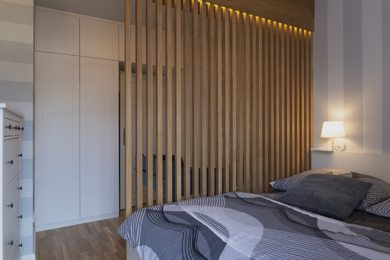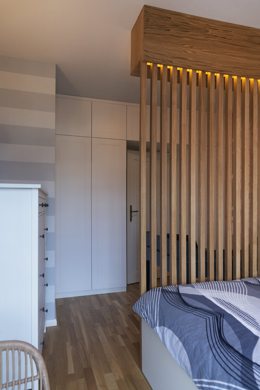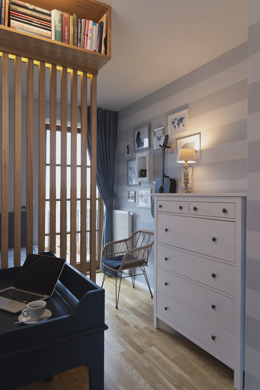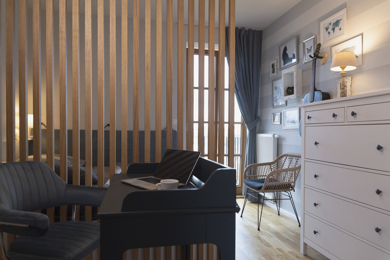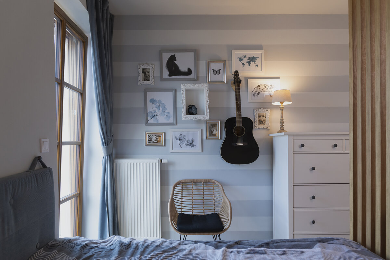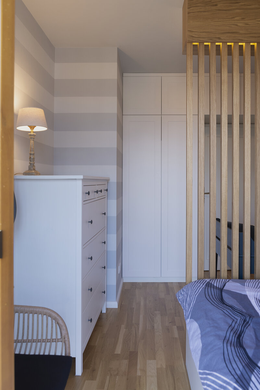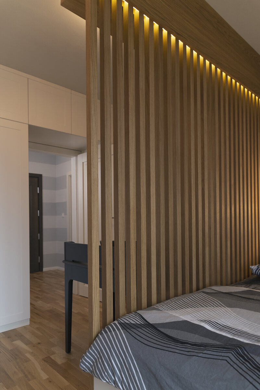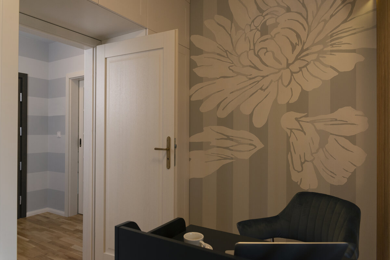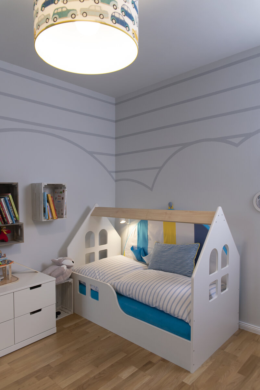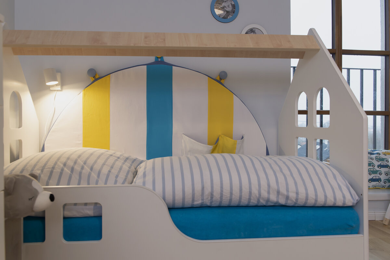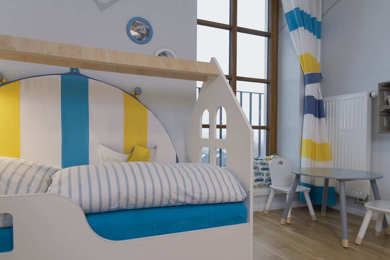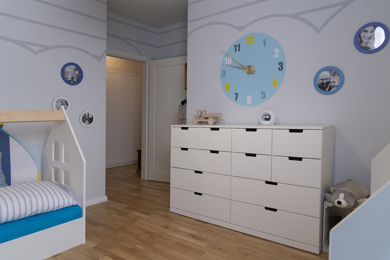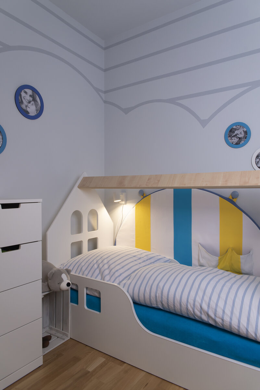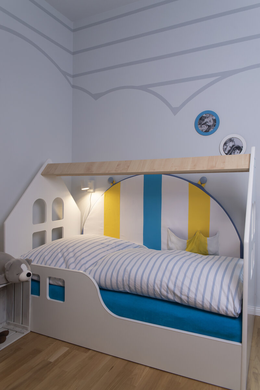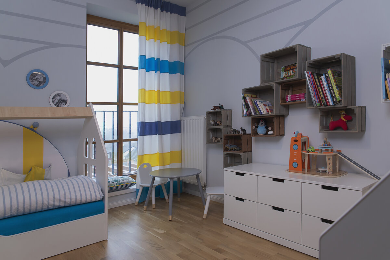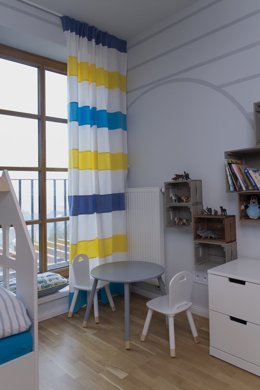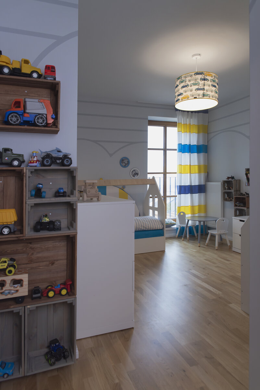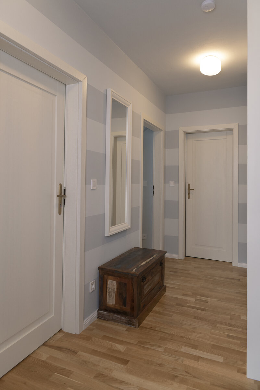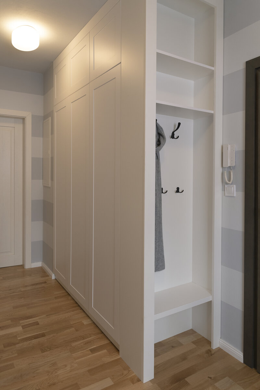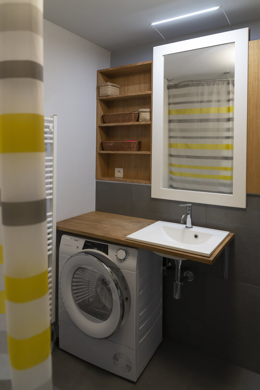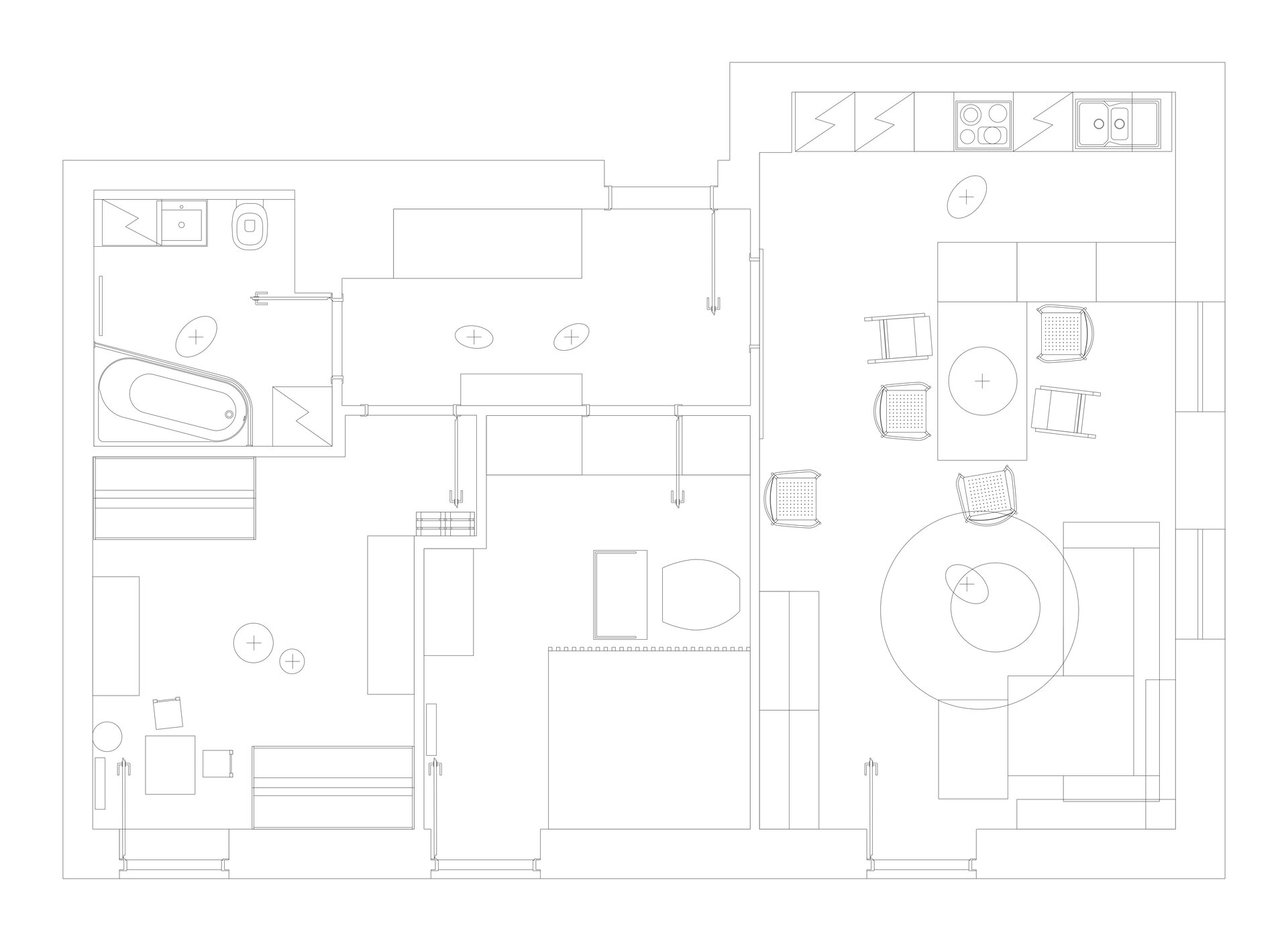| Author |
Studio In2, Ing. Lucie Barešová a MgA. Halka Freidingerová |
| Studio |
|
| Location |
Kařez |
| Investor |
Majitelé bytu .. nechtějí uvádět jména |
| Supplier |
Studio In2 |
| Date of completion / approval of the project |
October 2021 |
| Fotograf |
|
Clients bought a new apartment in a house that breathes feminine energy. The developer was a woman and remodeling the farm building of an apartment building was a matter of her heart. This is a 3 + kk apartment with an area of 70 m2.
We entered into cooperation on this interior at a time when the floors, incl. Skirting boards, interior doors, entrance doors and bathrooms. There were finished tiling and tiles, bath and wash-basin in the bathroom. So we just furnished the bathroom. Otherwise the apartment was empty. In the nursery and the bedroom had to move the heaters.
The budget was limited, so during the implementation we had to not only look for the cheapest materials and elements, but we had to delete or simplify something from the proposal. For example, we knew from the beginning that the kitchen for sure we will not be able to design an atypical but a typical one. The client strongly wished there was no kitchen minimalistically smooth and austere. And so we chose a profiled door and this profiling then continues at all atypical built-in cabinets.
So it was clear that these pieces of furniture would have to be tailor-made.
In our opinion, the character of profiled doors goes well with black metal elements and thus black appears throughout the interior, but only in smaller areas and details. In lamps, picture frames, kitchen handles, hangers, decor on the blind, etc.
The client of the apartment works from home, where she communicates with the world via a webcam but the size of the apartment does not allow her to have her own study. We placed the workplace in the bedroom. The work area is optically separated by a partition made of wooden posts / prisms, which is an analogy of a metal railing on a staircase. We decorated the wall behind the work chair with a painting, which was one of the client's requirements for her to have an interesting background in the camera. The motif of a large painted flower on the bedroom wall is based on a pattern that appears on atypical blinds and pillows in the living room.
All areas of the apartment, except the bathroom, are decorated with painted patterns. In the living room and hall thick gray stripes, as well as in the bedroom, there are in addition combined with the motif of monumental flower. The children's room is decorated at the top of the walls with thin stripes and silhouettes of clouds and a painted clock.
The owners wished to keep a dining table and a black metal wall clock. These two elements therefore gave direction to the overall concept of the interior.
In children's rooms we usually always design a large adult bed, but in this interior the owner wished for her two-year-old twins small cots in the shape of a house. So that was a given.
The client knew the work of our Studio long before she contacted us. She left us a lot of space in the design especially textile decorations and was not afraid of the combination of decors, both on the textile and on the walls, which is ours work typical. In this respect, we were not financially limited, the price was sought mainly in the selection carpenters and type furniture.
In addition to paintings, the author's things in the children's room also include all textiles ( curtains sewn from stripes, pickpockets, pillows, hanging chandelier ). In the living room the curtain, blinds made of hand-impregnated fabrics, pillows and a chandelier were created in collaboration with a Czech designer who produces veneer lights. We tuned the choice of veneer and the color of the stain. In the bedroom, a corduroy curtain and a corduroy wall support.
We like to use our own atypical carpets of various organic shapes in our interiors but here we chose a circular type carpet also for reasons of saving.
This interior is probably one of the "most romantic" interiors we have ever made. Well, that's our inner feeling about it :).
Green building
Environmental certification
| Type and level of certificate |
-
|
Water management
| Is rainwater used for irrigation? |
|
| Is rainwater used for other purposes, e.g. toilet flushing ? |
|
| Does the building have a green roof / facade ? |
|
| Is reclaimed waste water used, e.g. from showers and sinks ? |
|
The quality of the indoor environment
| Is clean air supply automated ? |
|
| Is comfortable temperature during summer and winter automated? |
|
| Is natural lighting guaranteed in all living areas? |
|
| Is artificial lighting automated? |
|
| Is acoustic comfort, specifically reverberation time, guaranteed? |
|
| Does the layout solution include zoning and ergonomics elements? |
|
Principles of circular economics
| Does the project use recycled materials? |
|
| Does the project use recyclable materials? |
|
| Are materials with a documented Environmental Product Declaration (EPD) promoted in the project? |
|
| Are other sustainability certifications used for materials and elements? |
|
Energy efficiency
| Energy performance class of the building according to the Energy Performance Certificate of the building |
|
| Is efficient energy management (measurement and regular analysis of consumption data) considered? |
|
| Are renewable sources of energy used, e.g. solar system, photovoltaics? |
|
Interconnection with surroundings
| Does the project enable the easy use of public transport? |
|
| Does the project support the use of alternative modes of transport, e.g cycling, walking etc. ? |
|
| Is there access to recreational natural areas, e.g. parks, in the immediate vicinity of the building? |
|
