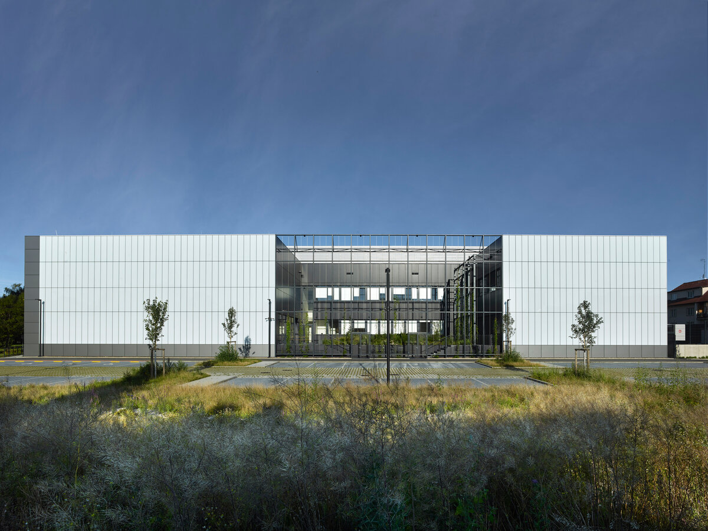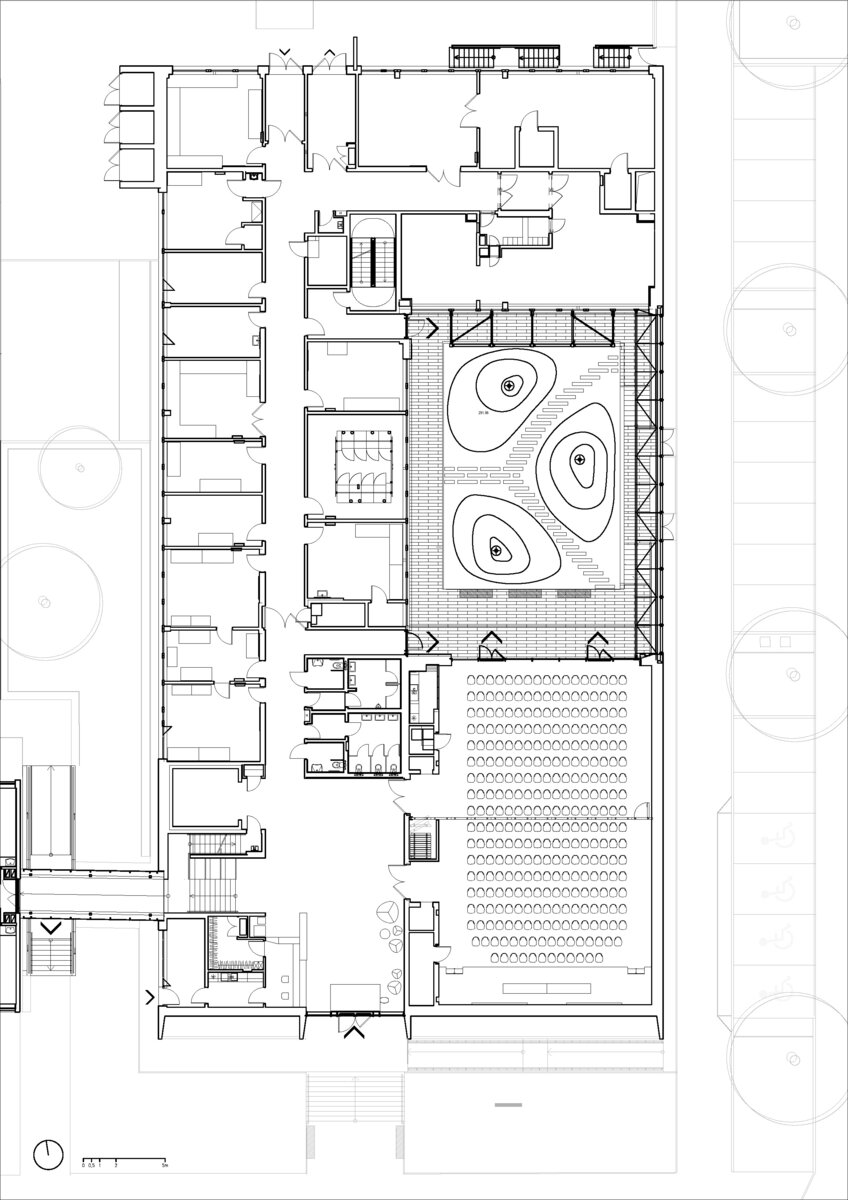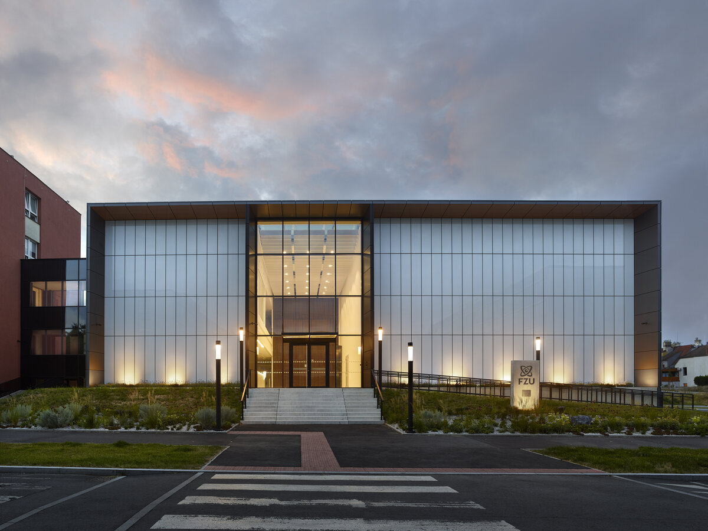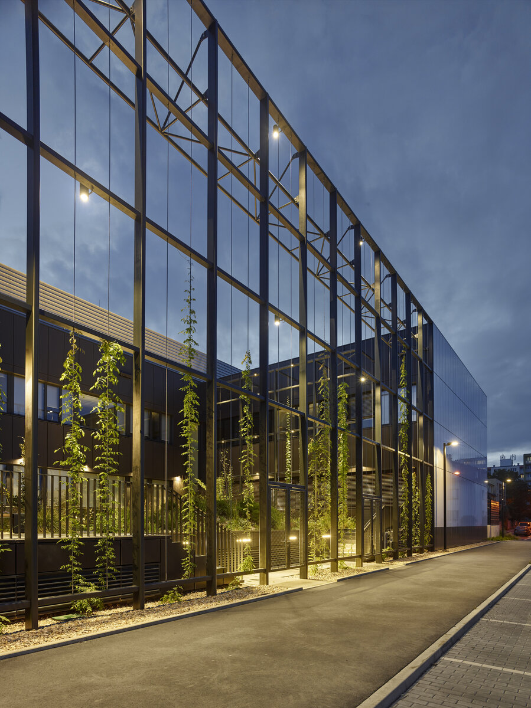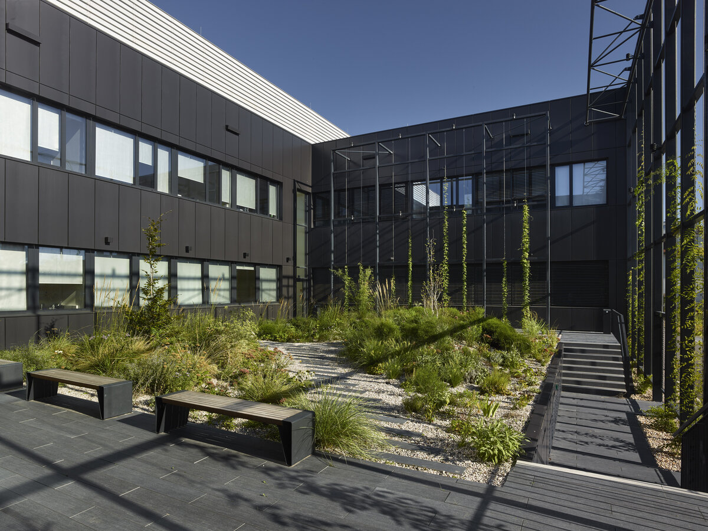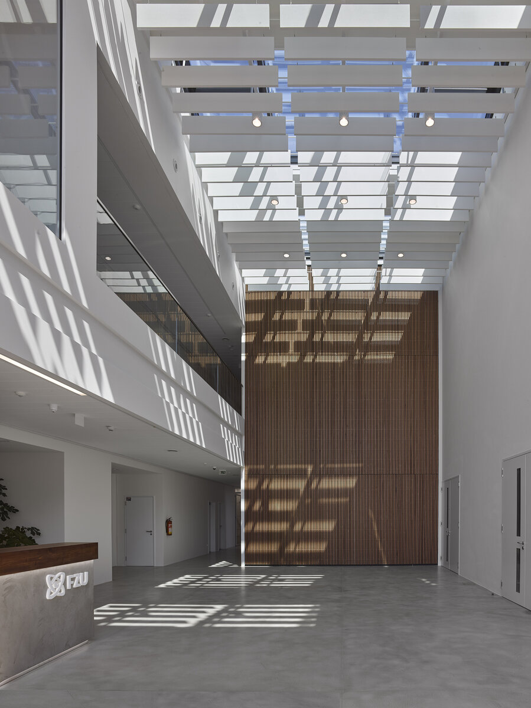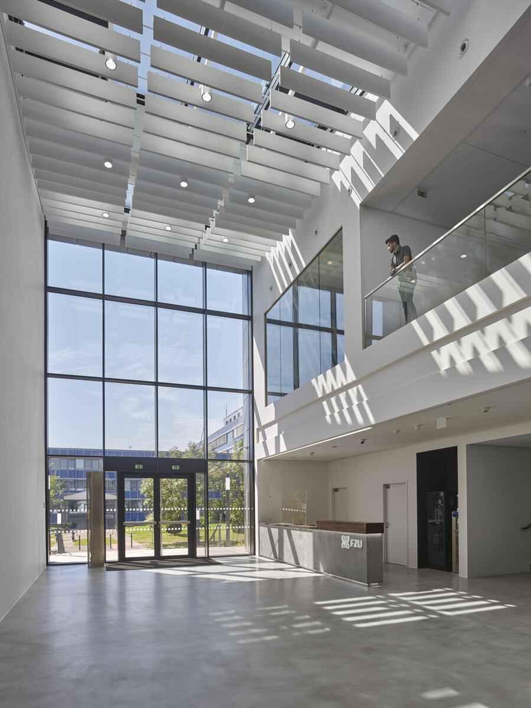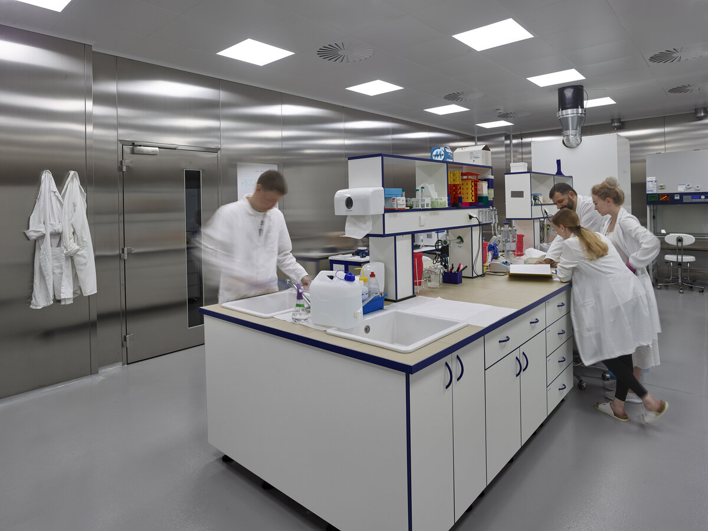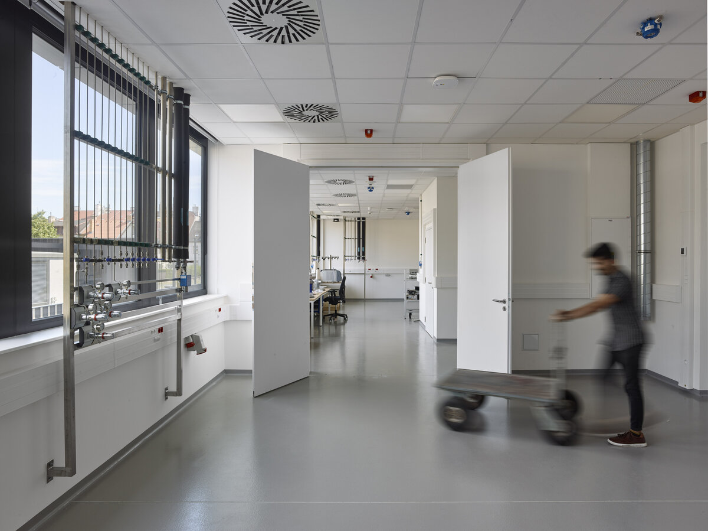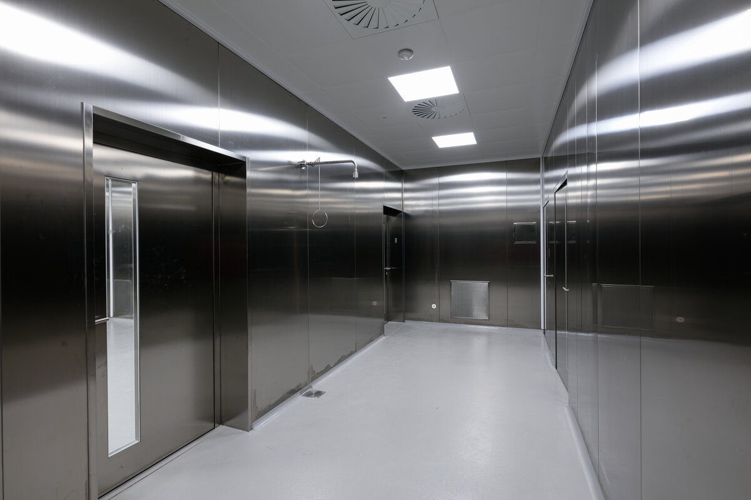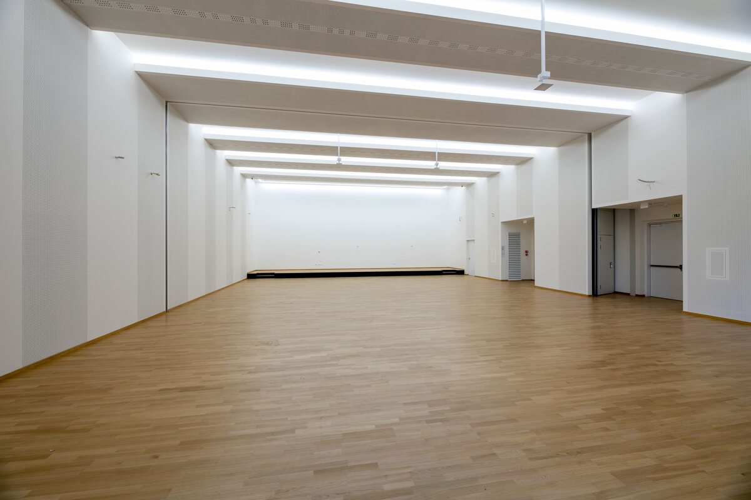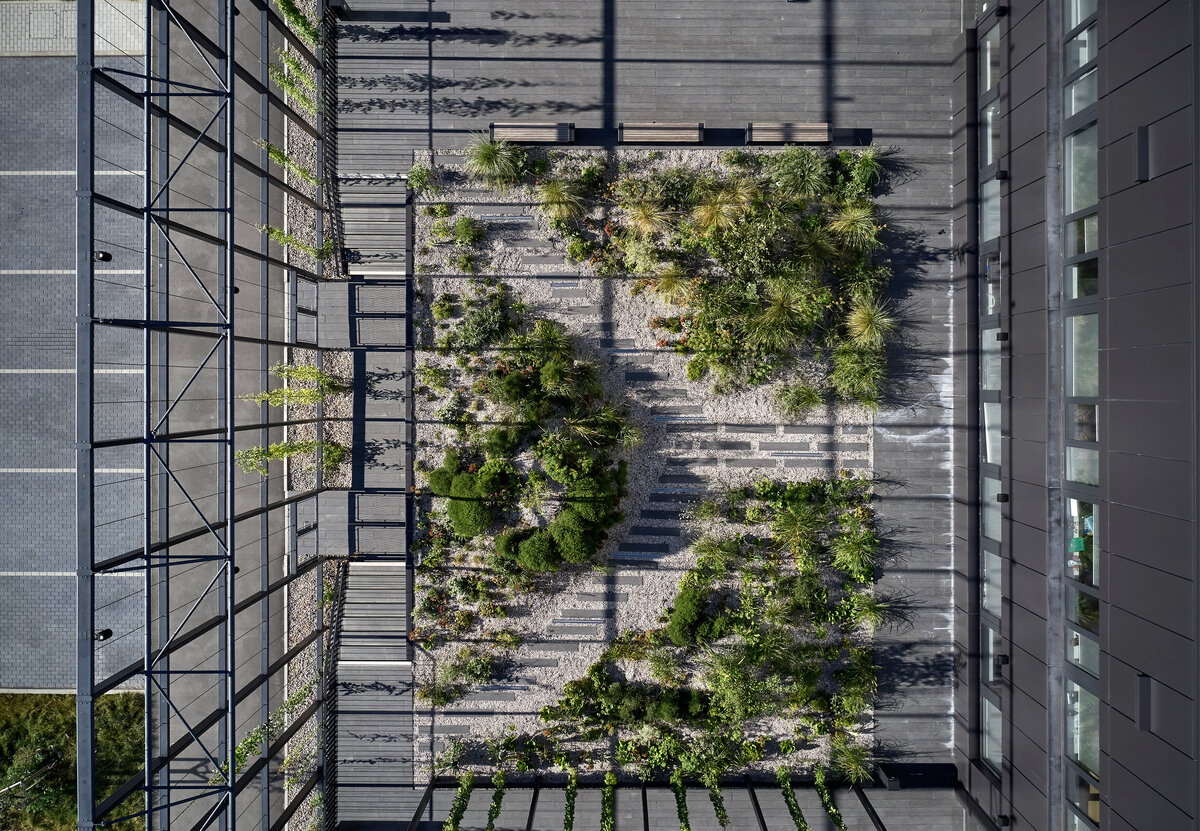| Author |
Bogle Architects |
| Studio |
|
| Location |
Pod Vodárenskou věží 2531/3, 182 00 Praha 8 |
| Investor |
Fyzikální ústav Akademie věd ČR, v.v.i., Na Slovance 1999/2, 182 21 Praha 8 |
| Supplier |
OHLA ŽS, a.s., Divize Čechy, Oblast Praha, Olšanská 1a, 130 00 Praha 3 |
| Date of completion / approval of the project |
September 2021 |
| Fotograf |
|
The multi-functional building includes laboratories for research in field of solid particles physics, a lecture hall with capacity of 300 listeners, classrooms for postgraduate students and offices for researchers.
The new building has a simple U-shaped outline above ground, which surrounds an unroofed outdoor yard. The architects developed a simple white box concept with contrasting black recessed yard. The simple shapes and clear colour scheme are surrounded by extensive greenery, including climbing plants. In several places, daylight is allowed to penetrate into the interior of the building through facade and roof skylights.
A part of the site has been landscaped with planting of herbs, trees and shrubs. The park is not fenced and allows public access.
A major benefit for the Institute of Physics is the number of specialised laboratories for primary research in the field of particle physics. Mechanical ventilation and air conditioning system provides stable indoor environment in the laboratories. Selected laboratories are of a higher cleanroom standard with positive pressure ventilation to prevent admission of dust particles from the external environment, supplemented by entrances via airlocks. The biological laboratory cluster is remarkable for its stainless steel wall finishes and the negative pressure ventilation system, which is designed to prevent any escape of airborne agents from the laboratory. There are 19 different types of technical gases distributed to the individual laboratories, which are monitored for safety reasons by a separate detection system connected to the emergency air extraction system in a non-explosive design.
Green building
Environmental certification
| Type and level of certificate |
-
|
Water management
| Is rainwater used for irrigation? |
|
| Is rainwater used for other purposes, e.g. toilet flushing ? |
|
| Does the building have a green roof / facade ? |
|
| Is reclaimed waste water used, e.g. from showers and sinks ? |
|
The quality of the indoor environment
| Is clean air supply automated ? |
|
| Is comfortable temperature during summer and winter automated? |
|
| Is natural lighting guaranteed in all living areas? |
|
| Is artificial lighting automated? |
|
| Is acoustic comfort, specifically reverberation time, guaranteed? |
|
| Does the layout solution include zoning and ergonomics elements? |
|
Principles of circular economics
| Does the project use recycled materials? |
|
| Does the project use recyclable materials? |
|
| Are materials with a documented Environmental Product Declaration (EPD) promoted in the project? |
|
| Are other sustainability certifications used for materials and elements? |
|
Energy efficiency
| Energy performance class of the building according to the Energy Performance Certificate of the building |
A
|
| Is efficient energy management (measurement and regular analysis of consumption data) considered? |
|
| Are renewable sources of energy used, e.g. solar system, photovoltaics? |
|
Interconnection with surroundings
| Does the project enable the easy use of public transport? |
|
| Does the project support the use of alternative modes of transport, e.g cycling, walking etc. ? |
|
| Is there access to recreational natural areas, e.g. parks, in the immediate vicinity of the building? |
|
