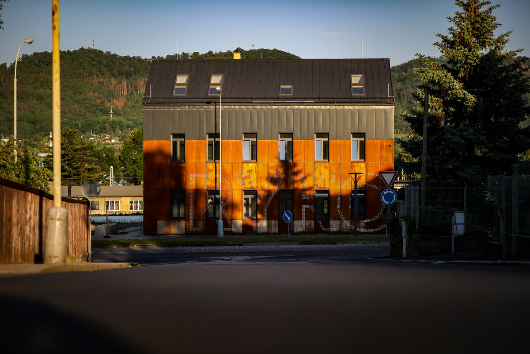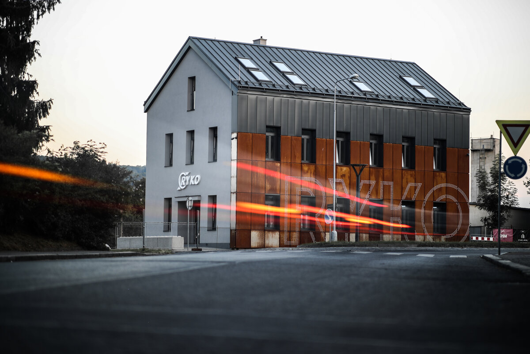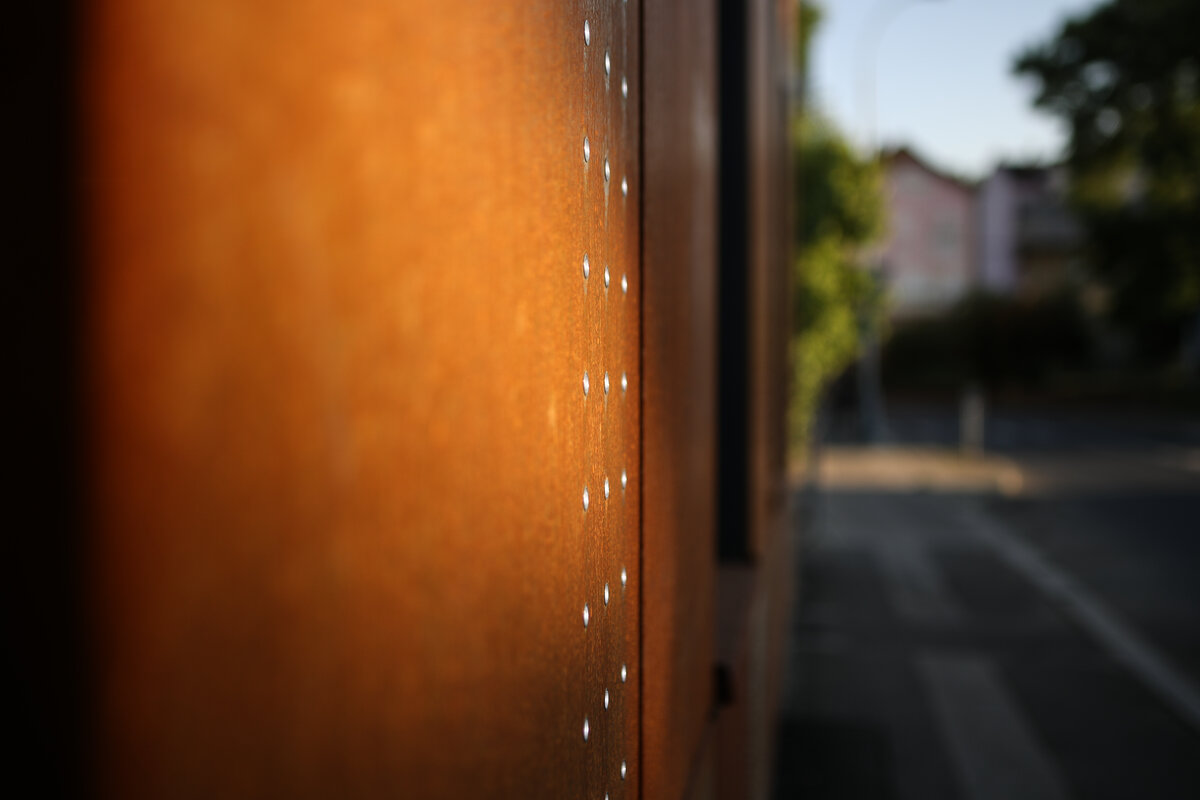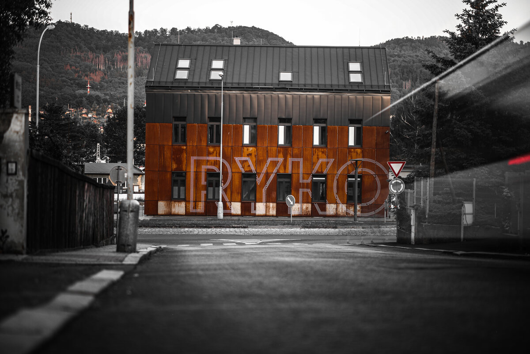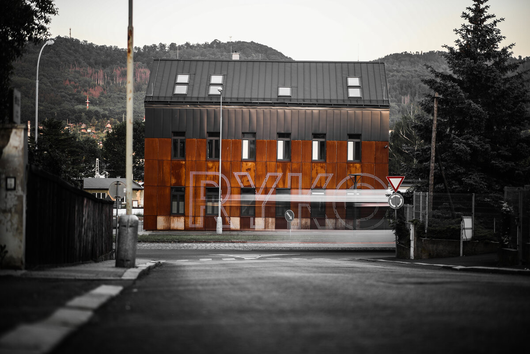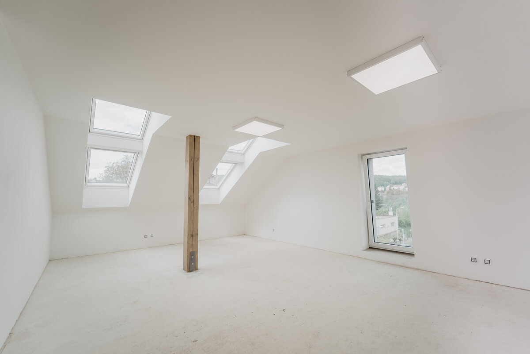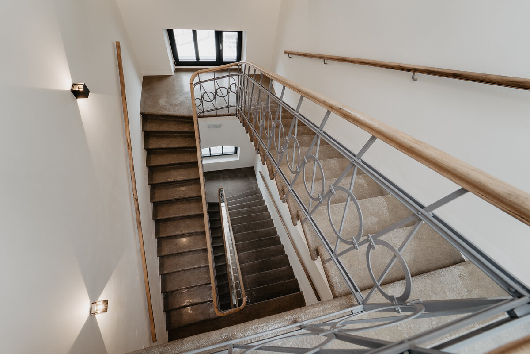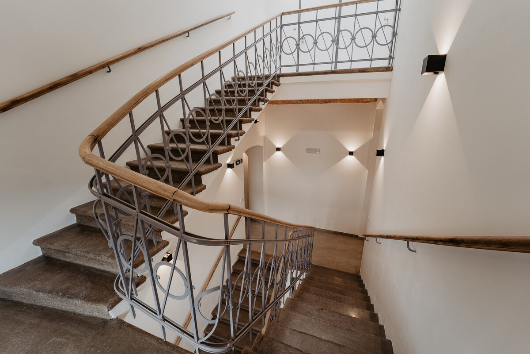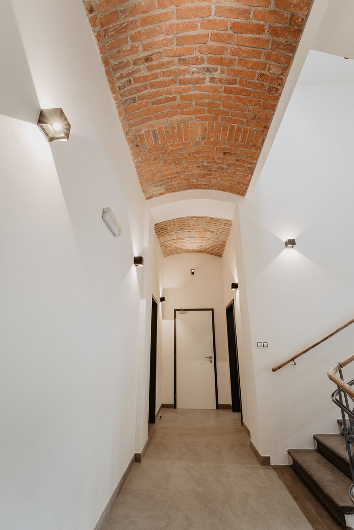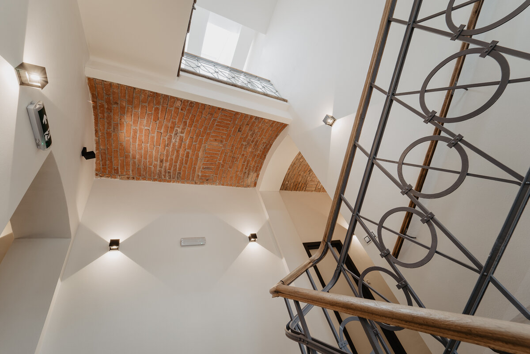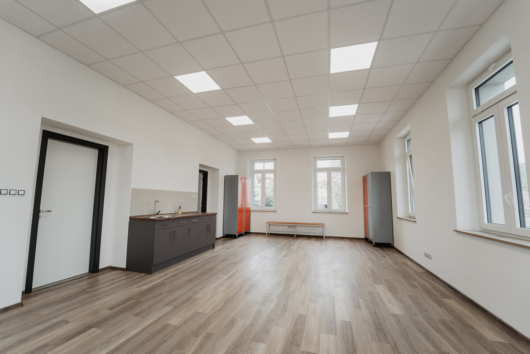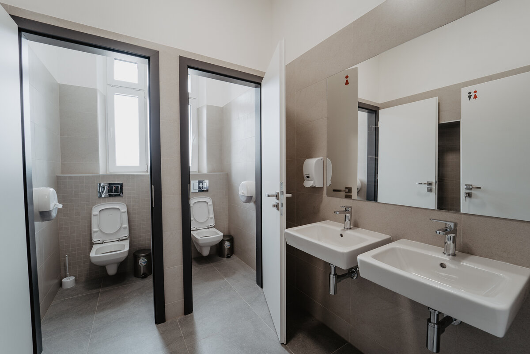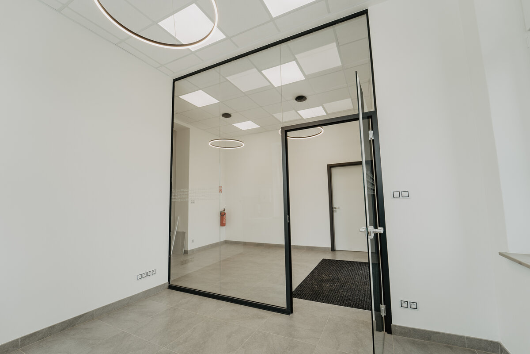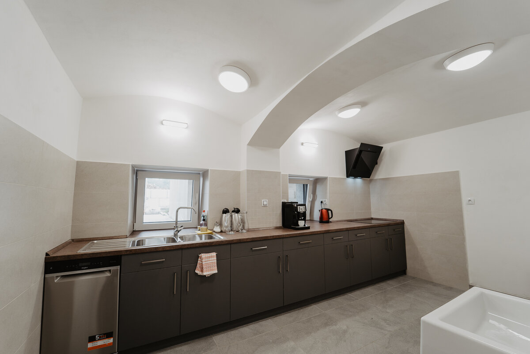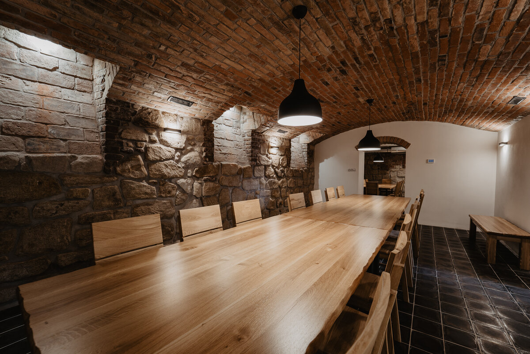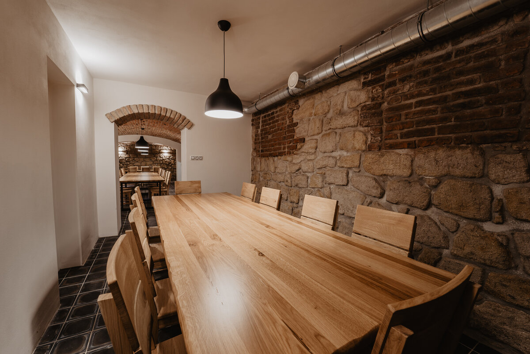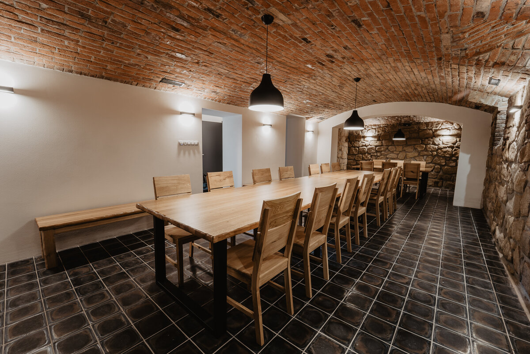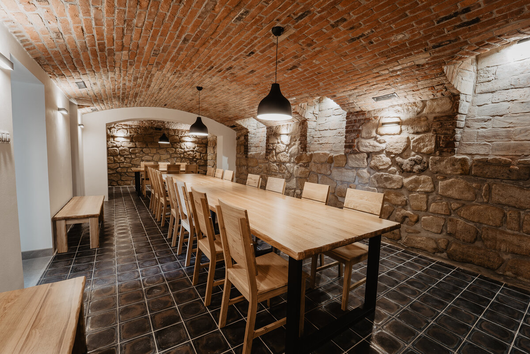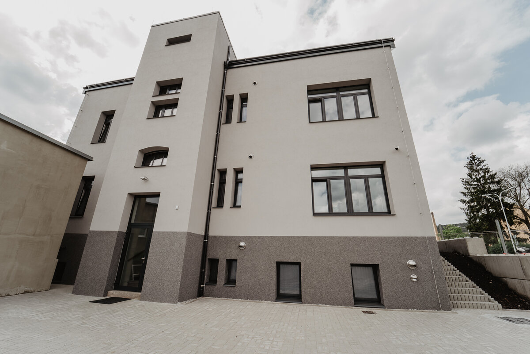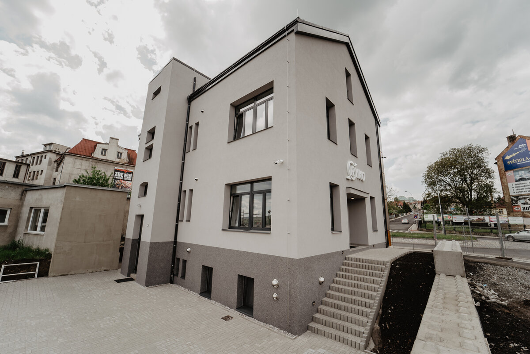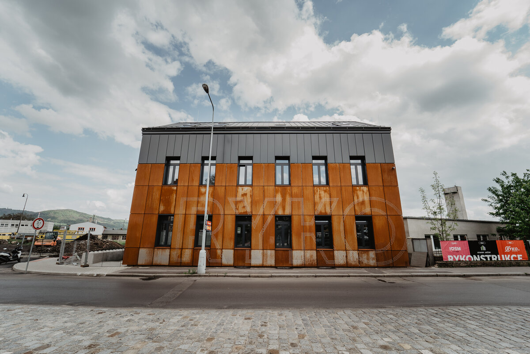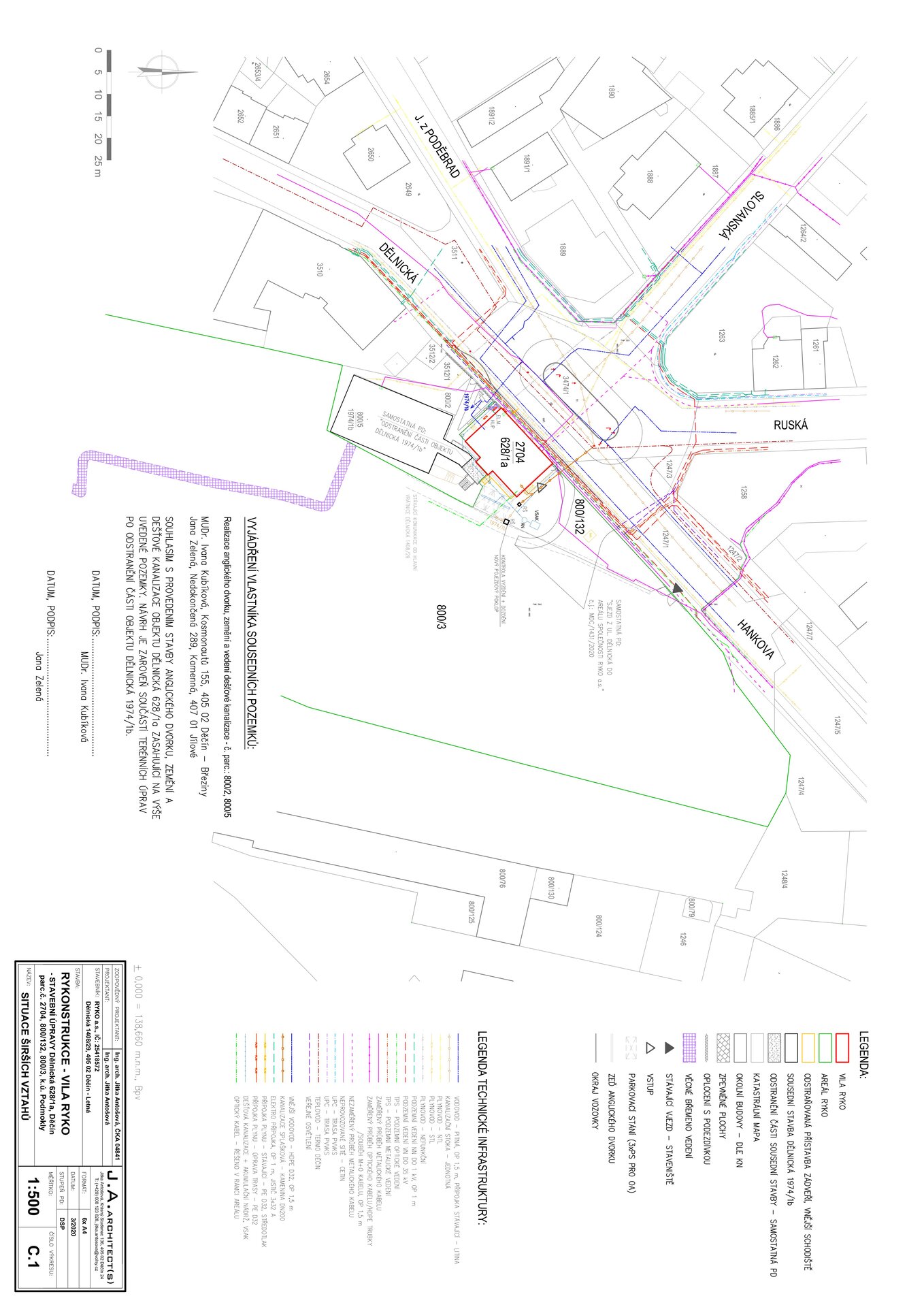| Author |
Ing. Arch. Jitka Antošová, Studio Maglen s.r.o. |
| Studio |
|
| Location |
Dělnická 628/1a, 40502 Děčín |
| Investor |
RYKO, a.s. |
| Supplier |
STAVBY JOŽÁAK s.r.o. |
| Date of completion / approval of the project |
June 2021 |
| Fotograf |
|
The building, which is located at the border of the industrial and urban area, served as a medical center, but for many years it was no longer used and gradually began to dilapidate. The condition of the above-ground structures was very bad as was the state from an aesthetic point of view. The company RYKO a.s., an important employer in Děčín, decided to save the building. The company used the advantageous location of the building next to the busy roundabout to solve the logistical problem with the entry of trucks into the complex. The completely reconstructed building now serves as a freight gatehouse and administrative facilities, including sufficient sanitary facilities. Comfortable cellars are ready for training, meetings and other business meetings.
The use of a corten steel and a bright smooth façade is ideologically based on the activities of RYKO a.s. – railway freight wagons repair shops, ie places where we meet the contrast of rust and the newly refined surface on daily basis. This non-traditional combination of materials together with the non-overlappinging roof form an unmissable solitaire among traditional buildings. A significant accent in the cladding is the RYKO design inscription, which is created by more than 2,500 LED spotlights.
Exterior
Furthermore, the exterior was modified, a new staircase and paving of the yard for parking cars were created, and a concrete sump for the use of rainwater was installed. In order to connect the building with the surrounding area, the roundabout is currently being revitalized, which will be synchronized with the building thematically and in color.
Green building
Environmental certification
| Type and level of certificate |
-
|
Water management
| Is rainwater used for irrigation? |
|
| Is rainwater used for other purposes, e.g. toilet flushing ? |
|
| Does the building have a green roof / facade ? |
|
| Is reclaimed waste water used, e.g. from showers and sinks ? |
|
The quality of the indoor environment
| Is clean air supply automated ? |
|
| Is comfortable temperature during summer and winter automated? |
|
| Is natural lighting guaranteed in all living areas? |
|
| Is artificial lighting automated? |
|
| Is acoustic comfort, specifically reverberation time, guaranteed? |
|
| Does the layout solution include zoning and ergonomics elements? |
|
Principles of circular economics
| Does the project use recycled materials? |
|
| Does the project use recyclable materials? |
|
| Are materials with a documented Environmental Product Declaration (EPD) promoted in the project? |
|
| Are other sustainability certifications used for materials and elements? |
|
Energy efficiency
| Energy performance class of the building according to the Energy Performance Certificate of the building |
C
|
| Is efficient energy management (measurement and regular analysis of consumption data) considered? |
|
| Are renewable sources of energy used, e.g. solar system, photovoltaics? |
|
Interconnection with surroundings
| Does the project enable the easy use of public transport? |
|
| Does the project support the use of alternative modes of transport, e.g cycling, walking etc. ? |
|
| Is there access to recreational natural areas, e.g. parks, in the immediate vicinity of the building? |
|
