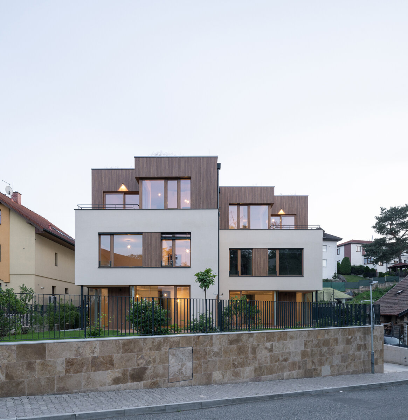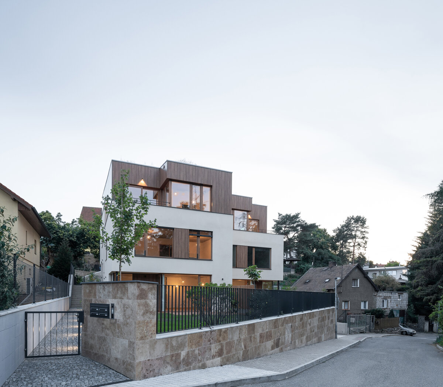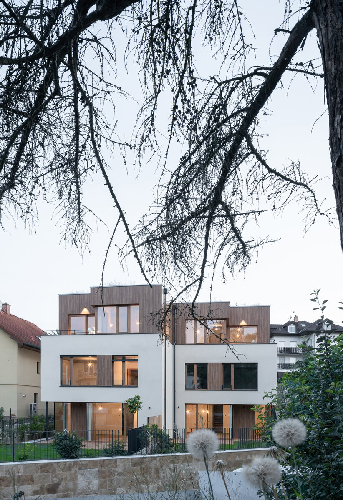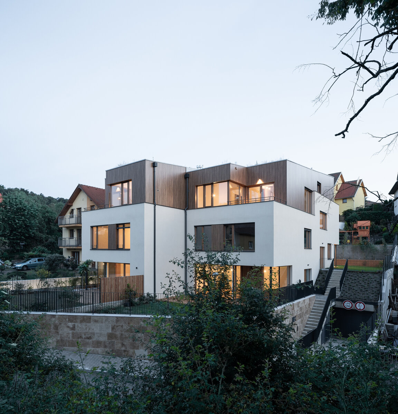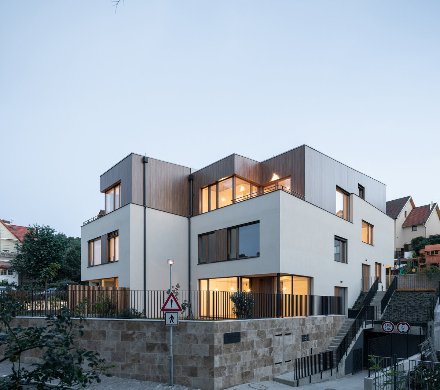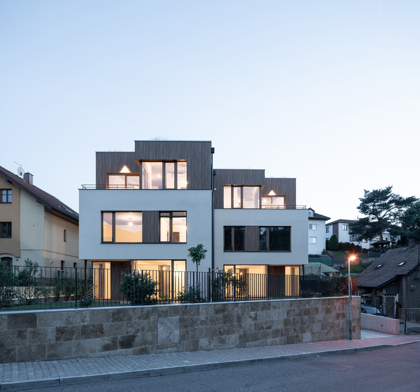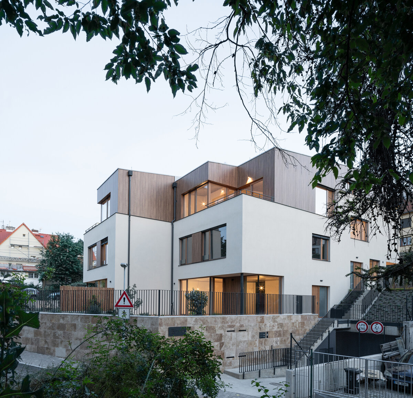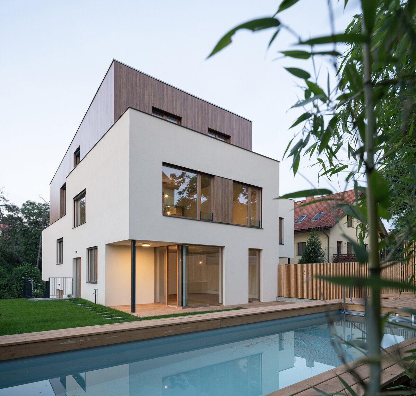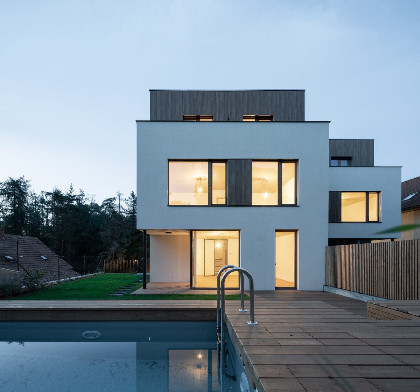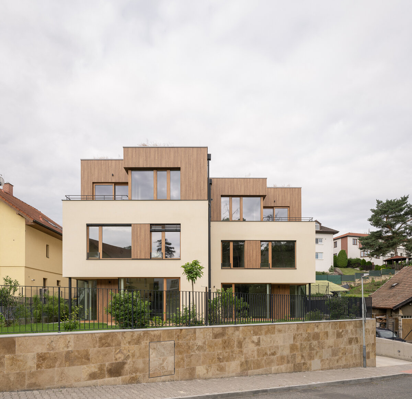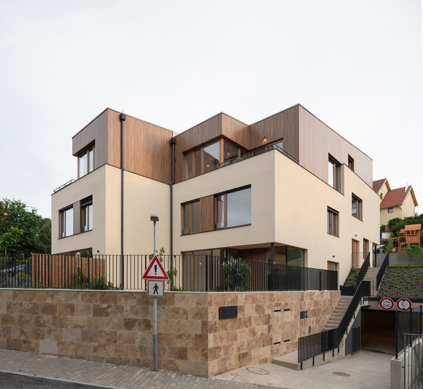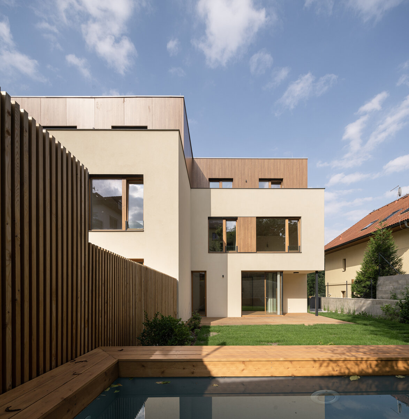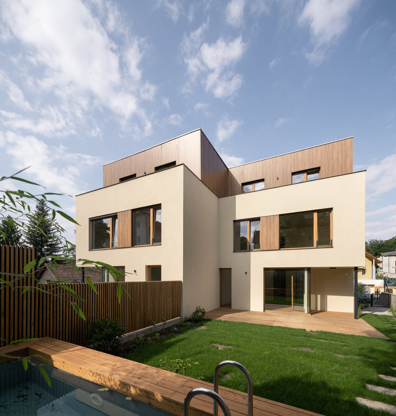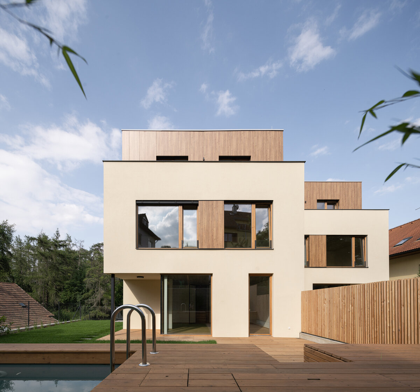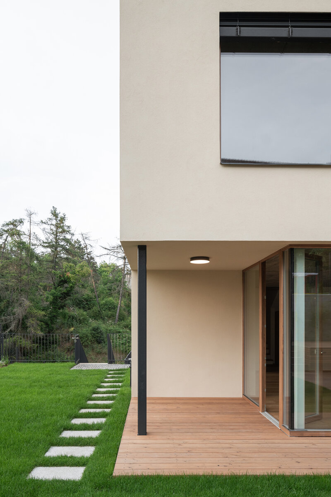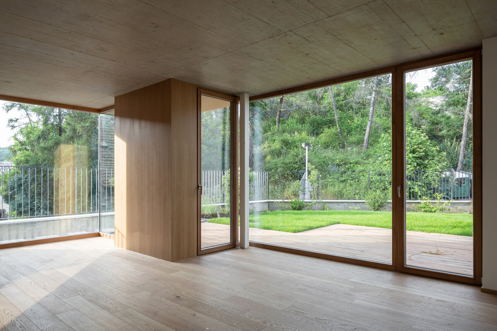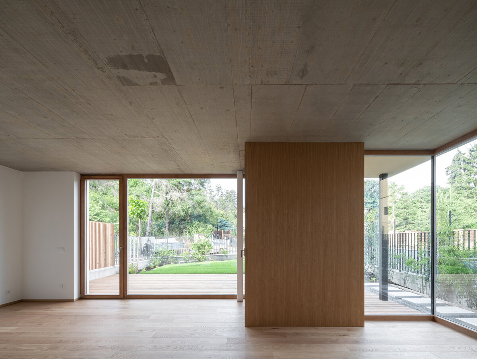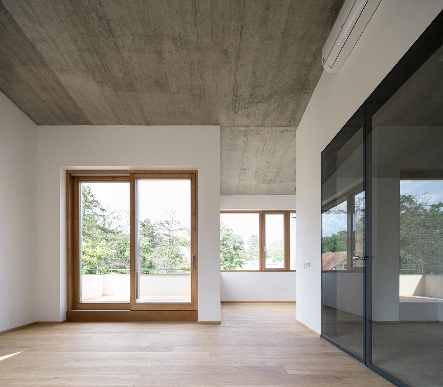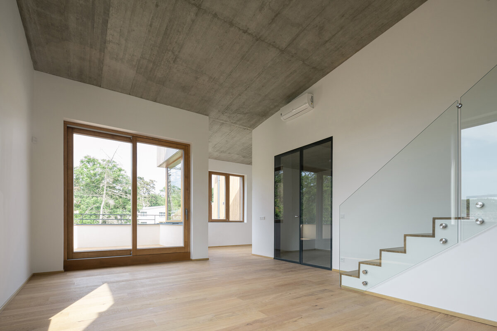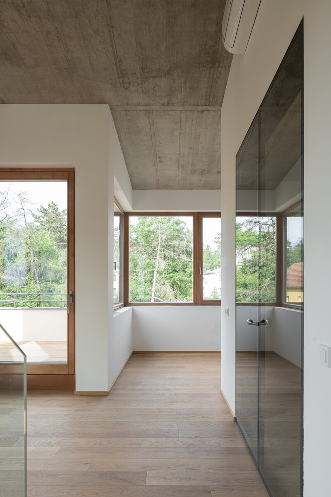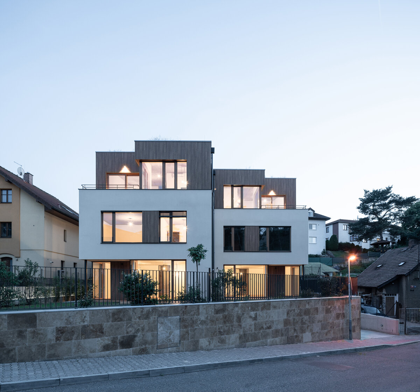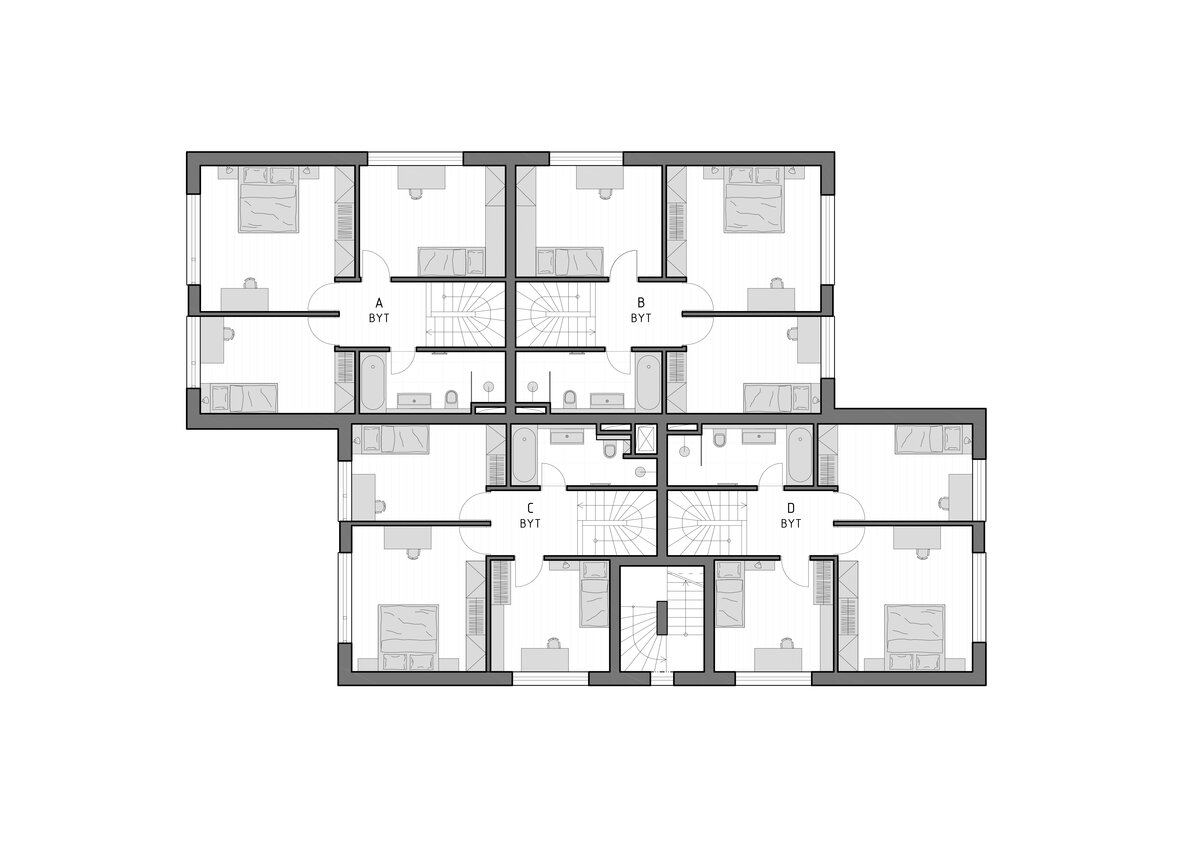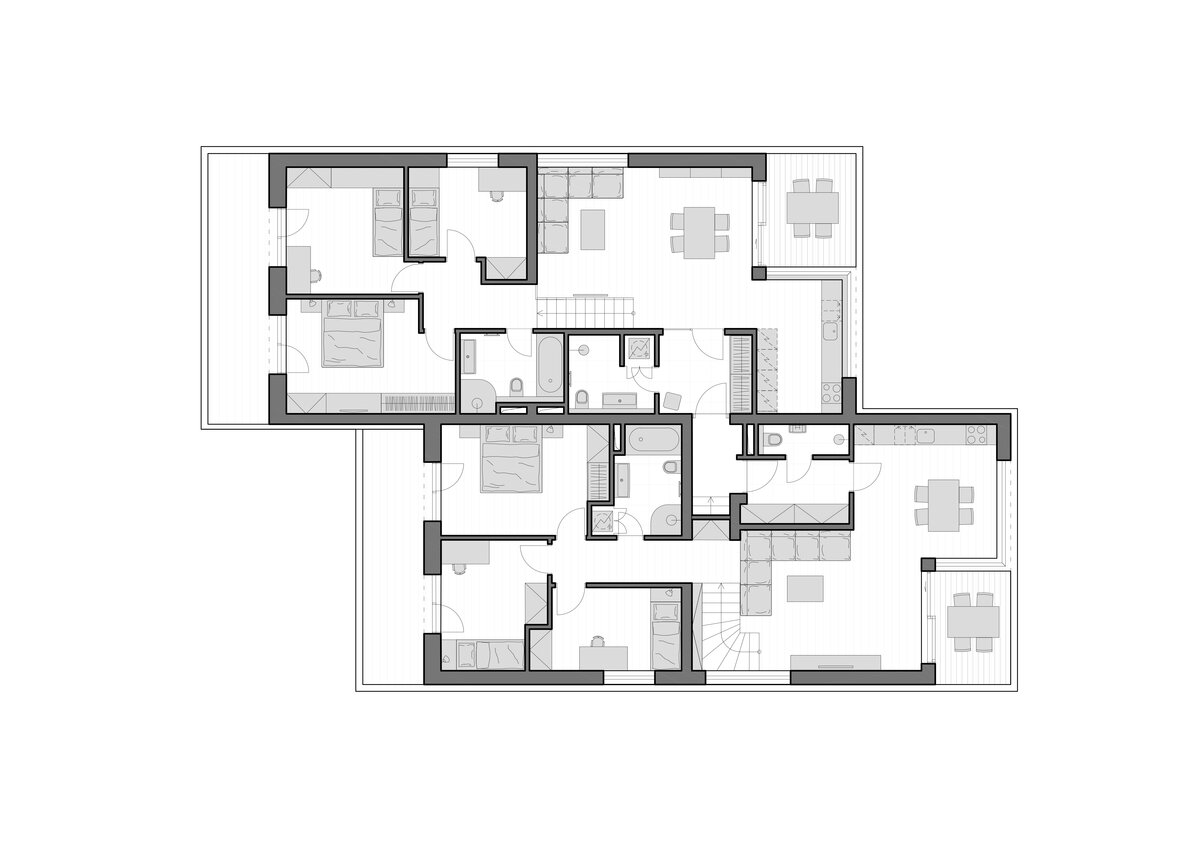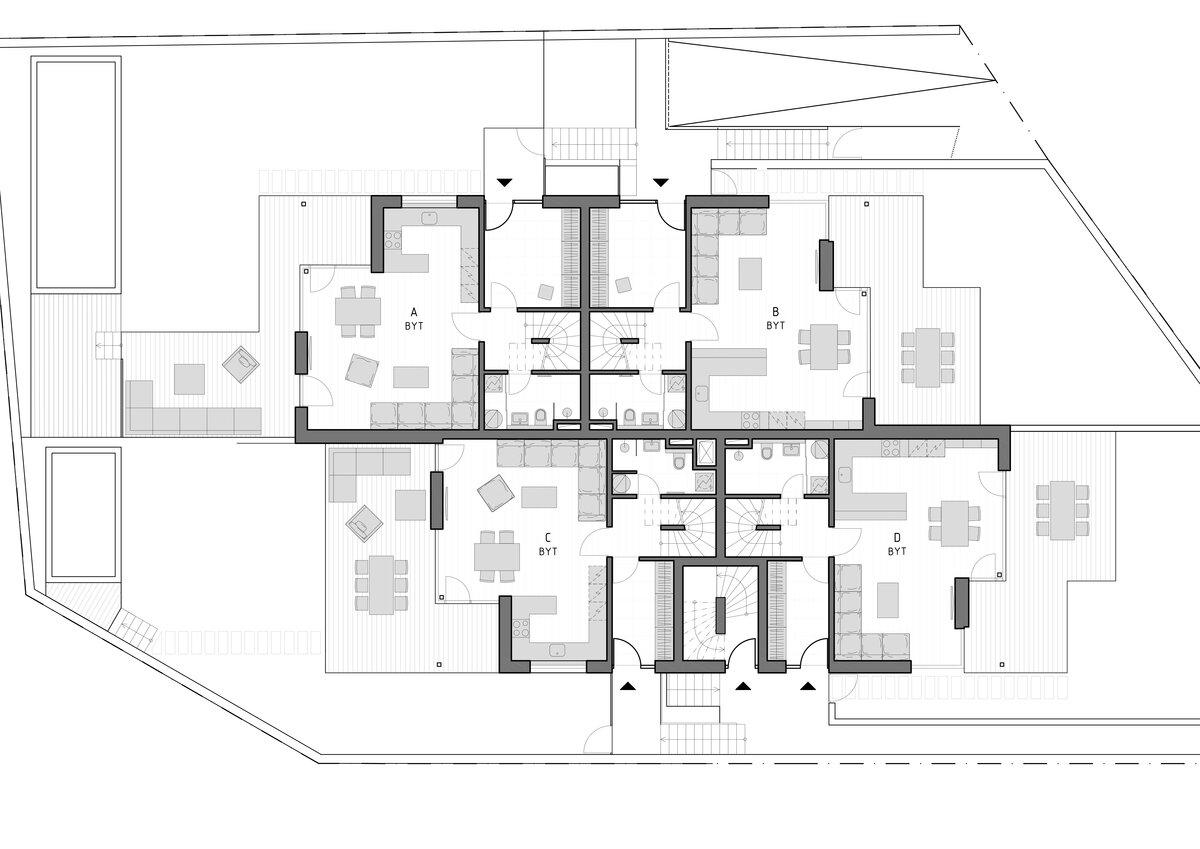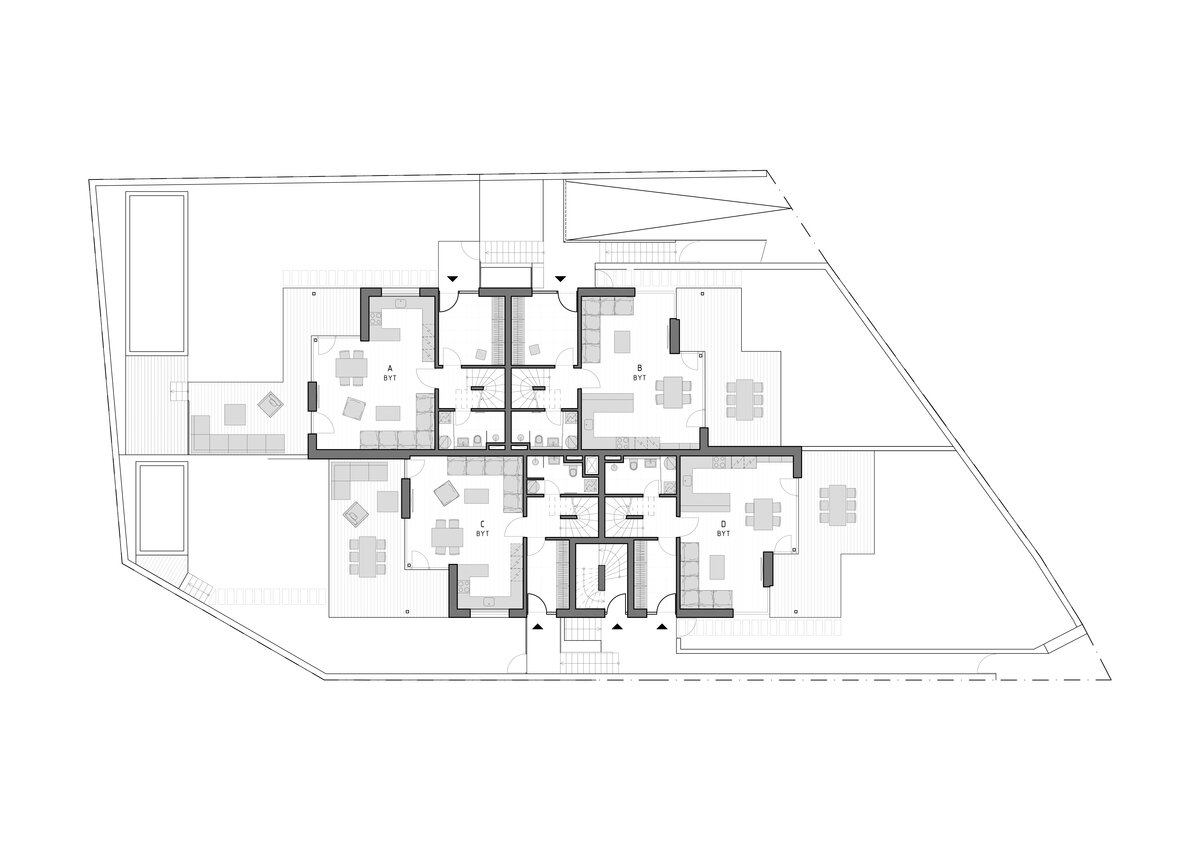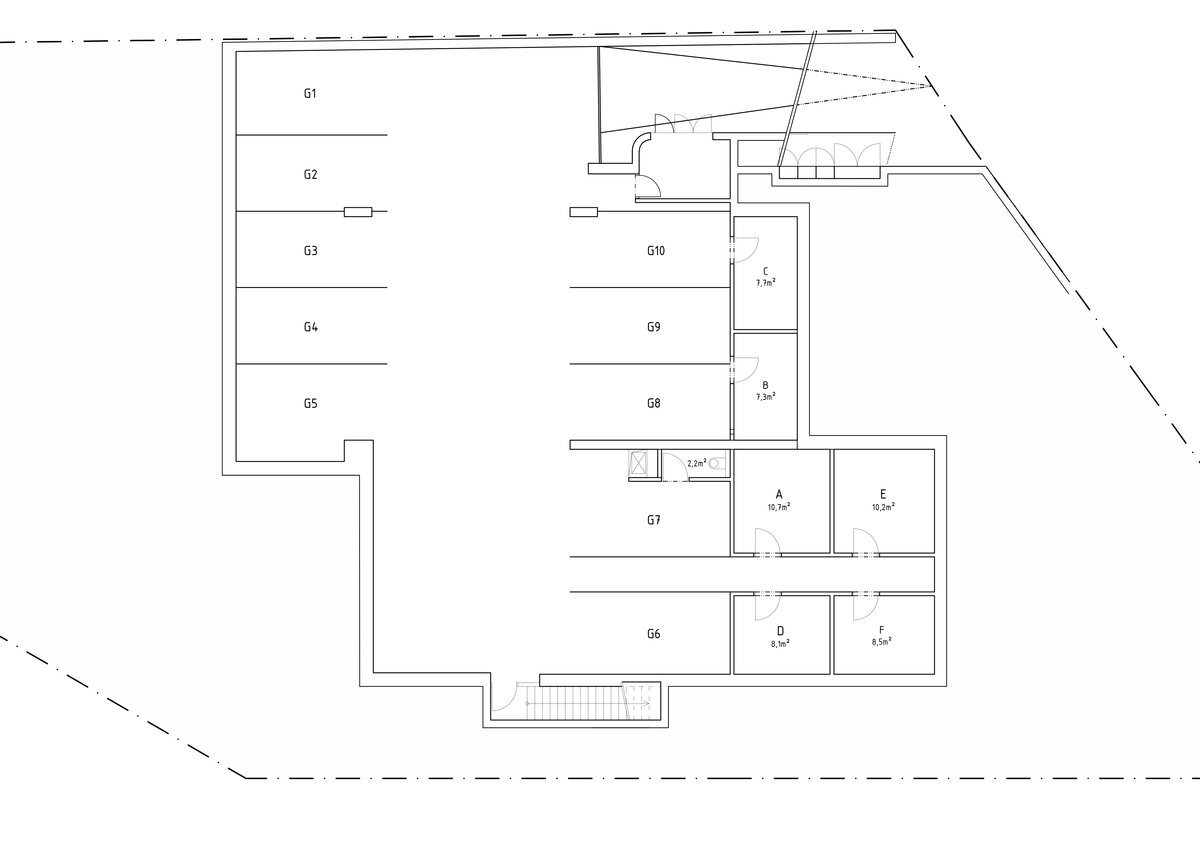| Author |
SENAA architekti / Václav Navrátil, Jan Sedláček, Jan Gadziala, David Korsa |
| Studio |
|
| Location |
5. máje 3076/37, 155 00 Praha 13 - Stodůlky |
| Investor |
BAU-STAV a.s. |
| Supplier |
Nová Praha s.r.o. |
| Date of completion / approval of the project |
March 2021 |
| Fotograf |
|
The sloping plot on the 5. Máje Street is situated in a residential area with detached houses near the Brouček Forest Park and the Motol Cemetery. The accessibility is from the Plzeňská street.
The design of the condo respects the urban structure of the original development. The architectural level of the design, the solution of details and the choice of materials used all observe the integration of new, contemporary designed buildings into the existing surroundings.
The priority of the assignment was to create a pleasant environment of the house and individual apartments with a high standard of offered spaces and details. The emphasis is on achieving a high degree of individuality in the layout, promoting mutual independence, a sense of intimacy and privacy of the apartments.
The condo is divided into two symmetrical parts with four duplex flats and two apartments. Each duplex has a separate entrance and its own garden. With these attributes and other design details, the standard of living in the condo is deliberately brought closer to the standard of living in a family house.
The condo has 2 full floors above ground, one retreating and one underground floor. The entrance to the property is in the northern, lowest corner. The exit leads directly to the underground garage, where there are 10 parking spaces. A stacker can be used for the first five stalls, increasing the capacity to 15 stalls. There are also 6 cubicles - one for each apartment. The access to the ground floor is either via an access ramp or side staircase.
On the ground floor level, there are separate entrances to the duplex apartments and a common entrance to the apartments located on the retreating floor above the duplexes. The layout of the duplex apartments is similar. The vestibule opens into the central hall, which continues into the living area, the bathroom with toilet and the stairs to the second floor.
The living space is divided into a kitchen area, dining room and living room. The dining room and living room provide access to a private terrace and garden. The rear apartments have a swimming pool in the garden.
The stairs ascend to the second floor. There is a central hall, which offers separate entrances to three bedrooms and a bathroom with toilet. The total layout of the duplex apartment is four rooms and a kitchen.
The structural design of the house is combined. The basement is made as a reinforced concrete white tub. The building is based on a foundation slab 400mm thick. The structural system of the upper building is a wall system with reinforced concrete floor slabs. The walls are made of acoustic ceramic fittings 300mm thick.
Green building
Environmental certification
| Type and level of certificate |
-
|
Water management
| Is rainwater used for irrigation? |
|
| Is rainwater used for other purposes, e.g. toilet flushing ? |
|
| Does the building have a green roof / facade ? |
|
| Is reclaimed waste water used, e.g. from showers and sinks ? |
|
The quality of the indoor environment
| Is clean air supply automated ? |
|
| Is comfortable temperature during summer and winter automated? |
|
| Is natural lighting guaranteed in all living areas? |
|
| Is artificial lighting automated? |
|
| Is acoustic comfort, specifically reverberation time, guaranteed? |
|
| Does the layout solution include zoning and ergonomics elements? |
|
Principles of circular economics
| Does the project use recycled materials? |
|
| Does the project use recyclable materials? |
|
| Are materials with a documented Environmental Product Declaration (EPD) promoted in the project? |
|
| Are other sustainability certifications used for materials and elements? |
|
Energy efficiency
| Energy performance class of the building according to the Energy Performance Certificate of the building |
A
|
| Is efficient energy management (measurement and regular analysis of consumption data) considered? |
|
| Are renewable sources of energy used, e.g. solar system, photovoltaics? |
|
Interconnection with surroundings
| Does the project enable the easy use of public transport? |
|
| Does the project support the use of alternative modes of transport, e.g cycling, walking etc. ? |
|
| Is there access to recreational natural areas, e.g. parks, in the immediate vicinity of the building? |
|
