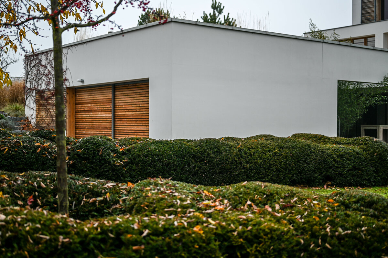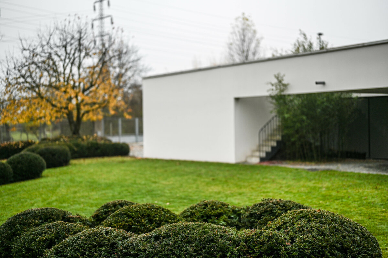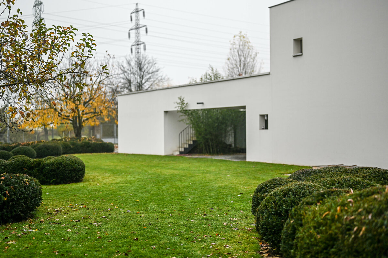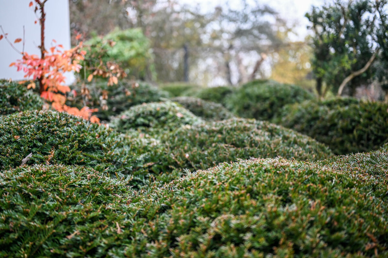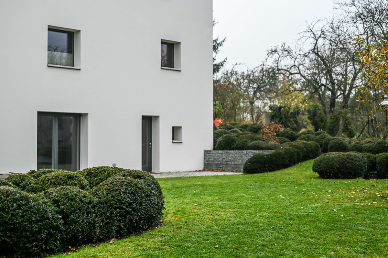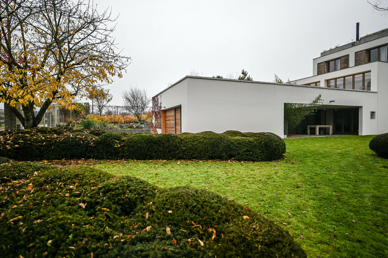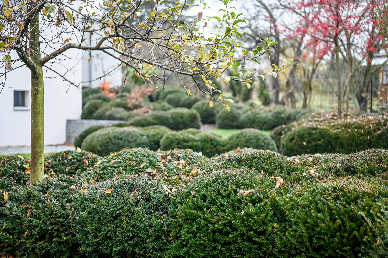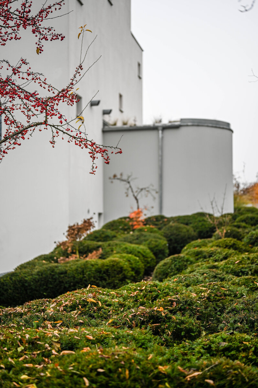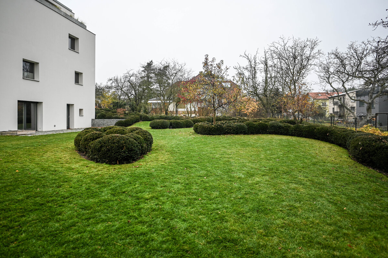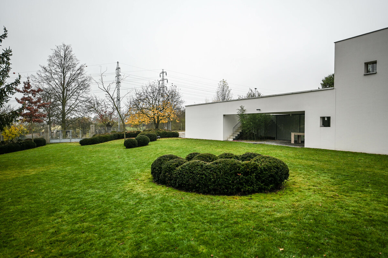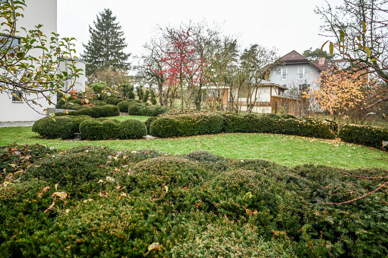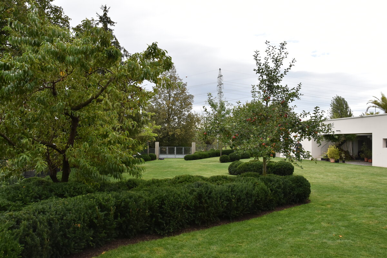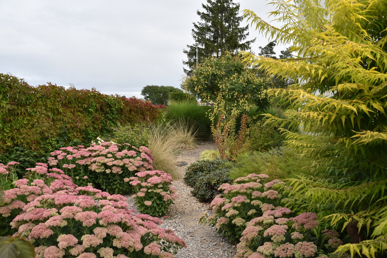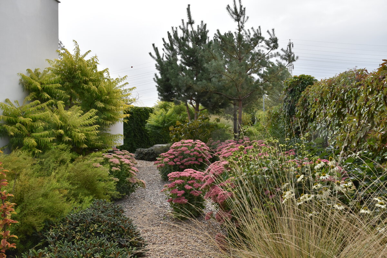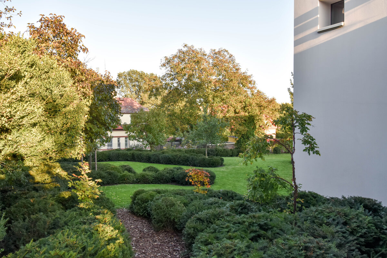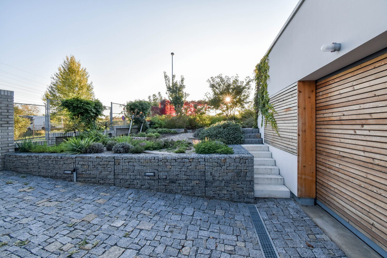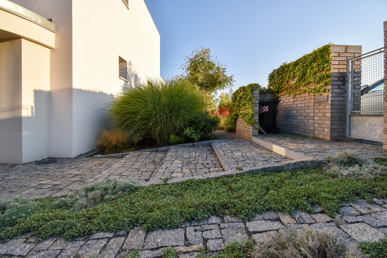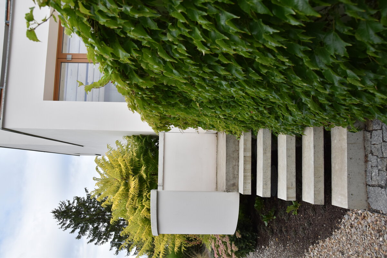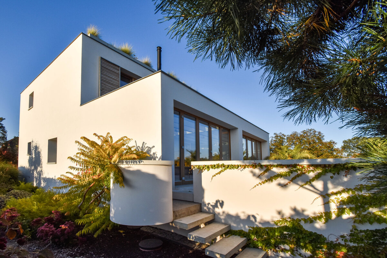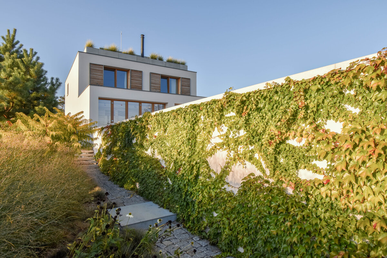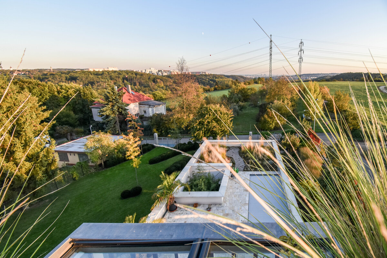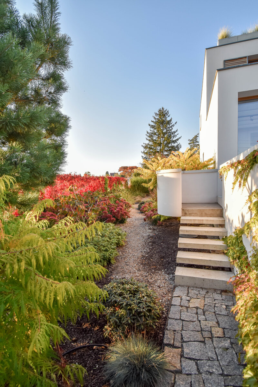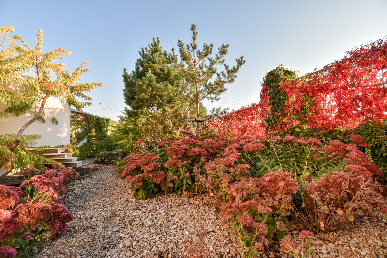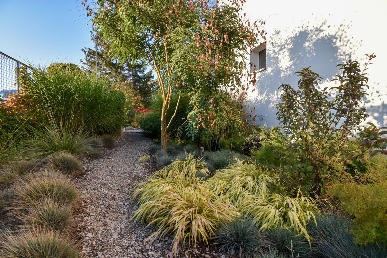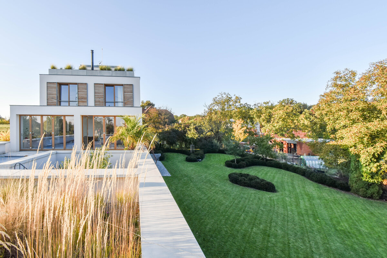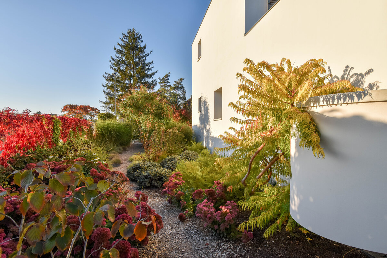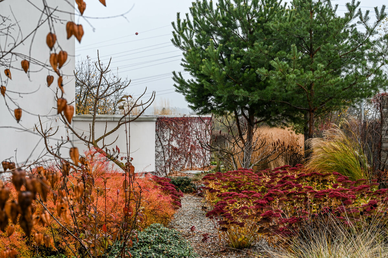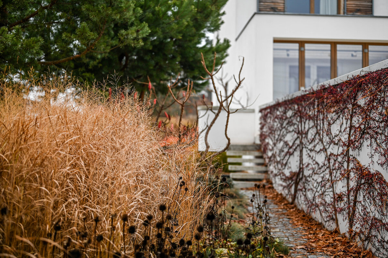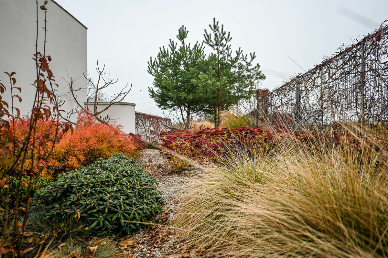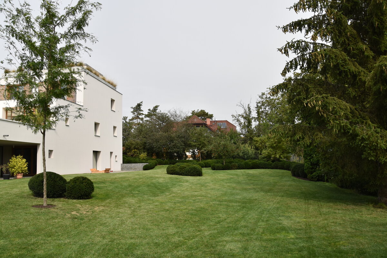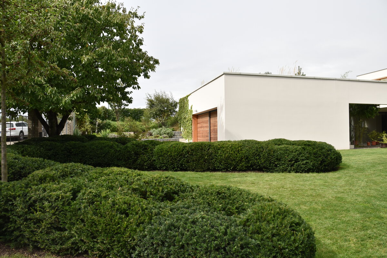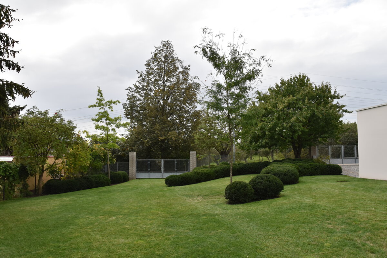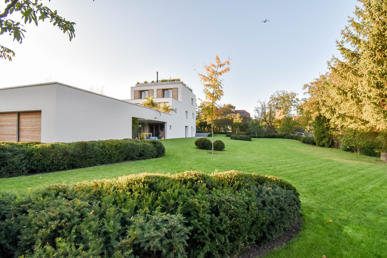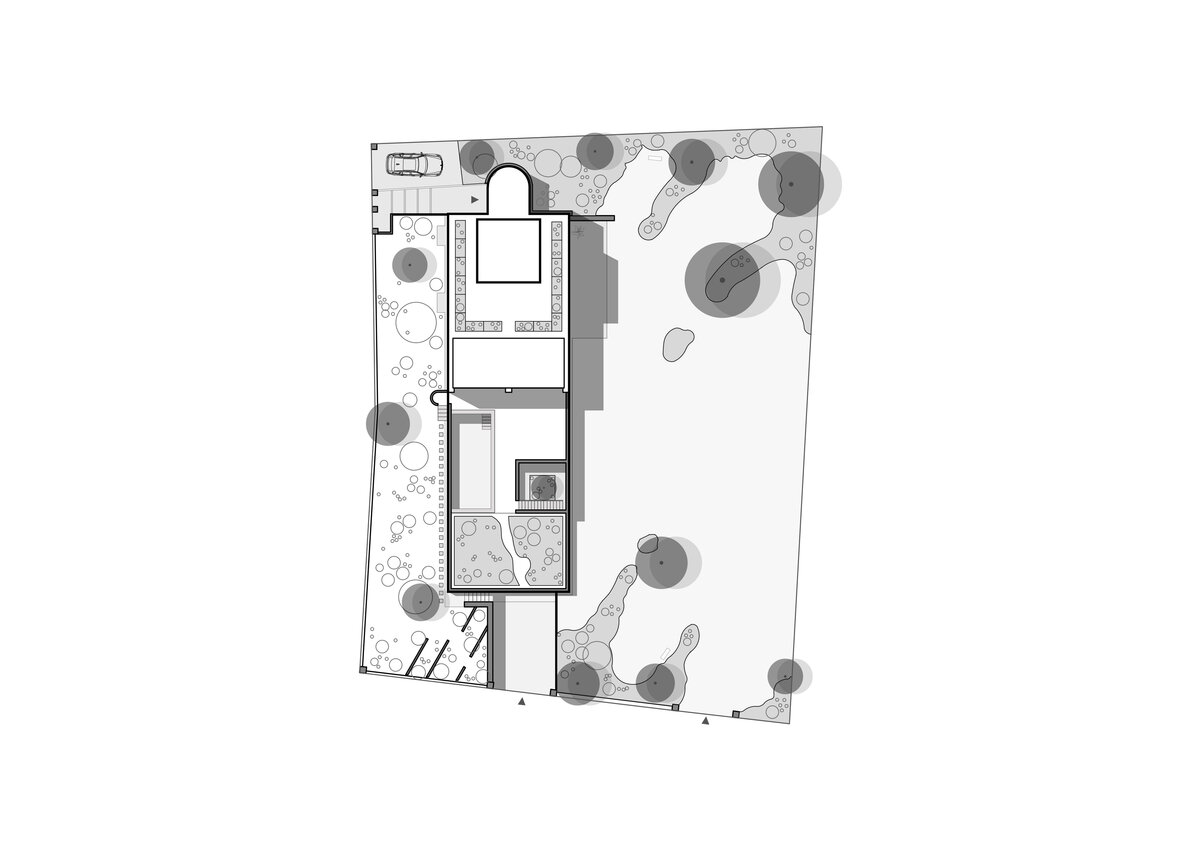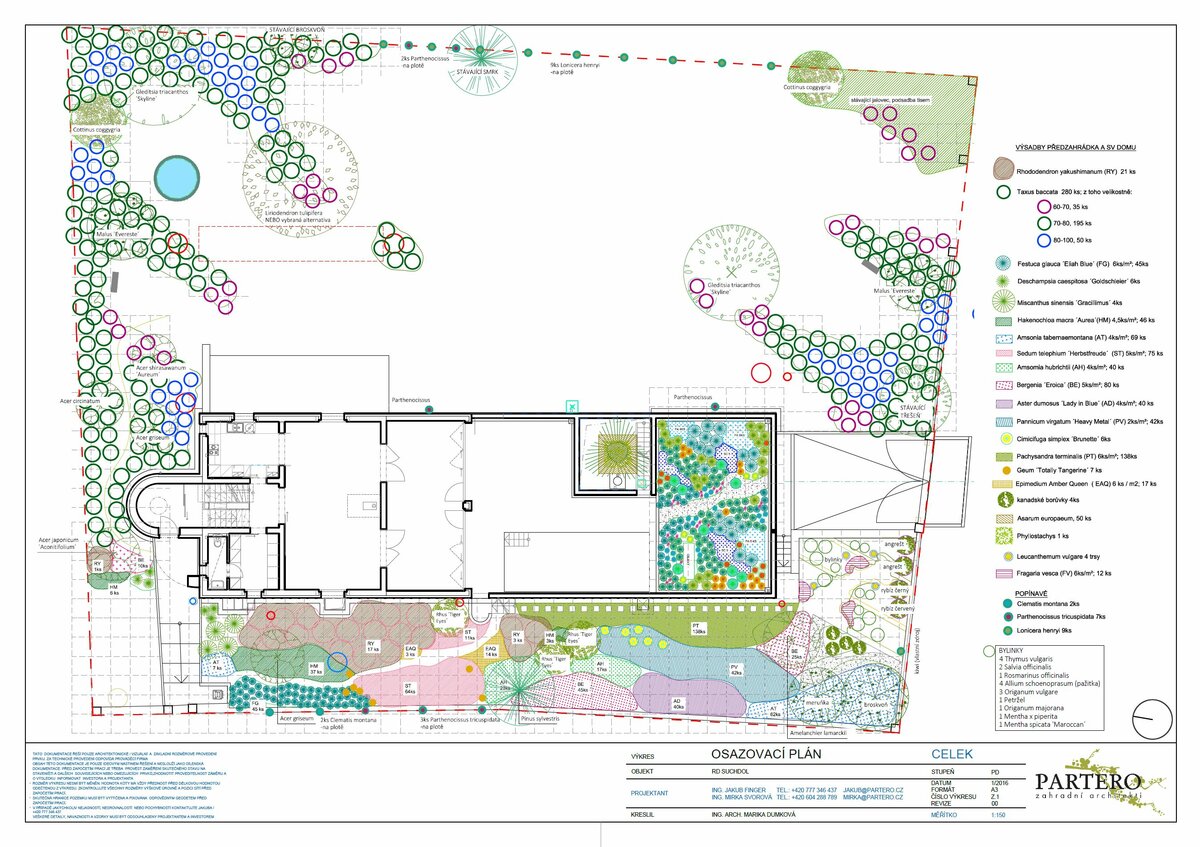| Author |
Atelier Partero |
| Studio |
|
| Location |
Praha-Suchdol |
| Investor |
manželé Čimburovi |
| Supplier |
JASAN - ZAHRADNICKÉ SLUŽBY |
| Date of completion / approval of the project |
January 2021 |
| Fotograf |
|
We are on the outskirts of Prague, just above the Vltava River. Although the garden does not overlook the river, we can feel the presence of water and the shape of the river valley from the views of the surrounding landscape. And so the water was imprinted in our design. Not water in its liquid state, a commodity so commonplace in the garden, but increasingly rare. Water is found in the garden more metaphorically - whether it is in the formation of the landscaping wave, in the shape of the shrubbery borders, or in the architectural design itself - because the house in particular, which has allowed itself to be embraced by our garden, resembles a steamboat that has docked here high above the river for good. The house evokes the 1930s with its architecture, its graduating mass, the rounded corners and the use of noble materials. Despite a little nostalgia, we are standing in front of a contemporary family house. A house of clear shape, white plastered, with all the technology and conveniences of today... surrounded by a modern garden, clean and informal.
The main part of the garden extends to the northeast of the house. The family make use of the large lawn, here as a broad green level flows from the terraces and atrium through a single elongated landform down to the eastern boundary of the property.
Like foam on a river, the yew edge sticks here along the edge of the garden, now floating in a wave towards the center of the lawn, where the yew cloud breaks into several random clumps. And so the foam from the yews, together with the difference in terrain, divides the garden space into several plans. In the smaller corners there is room for a bench, a fruit tree, a sink, even a small swimming pond, a so-called puddle for the dog, who is a great lover of water.
The evergreen border, along with the ripple motif, also makes its way into the northern part of the garden, where it meets the simple car parking area and the chipped cobblestone-paved main entrance to the house.
The evergreen skeleton keeps its unchanging face throughout the year, the rest of the garden, on the other hand, is almost volatile during the season and plays cheerfully in all colors.
Along the south-western side of the long house façade, a completely different world opens up. The front yard is no longer so simple and clean. It's as if a wave cresting on the other side of the house has bridged the house and we now find ourselves in a colourful world below the surface.
The evergreen border of the space is formed by yew bushes. Otherwise, the garden is left as a simple grassy area that allows the flowing terrain to stand out. Groups of yews are complemented by planting in the tree canopy, ornamental and utility-fruit trees.
The garden on the west side of the house is more colorful than the minimalist main garden. There is budding foliage, maple, viburnum and pennyroyal foliage, clumps of millet, reed canary grass and broom, the colors of bergenia or stonecrop and an understory of creeping buttercup in the granite crevices. A rich mix of trees - Scots pine, sycamore, flycatcher and elm, a cloud of rhododendron - is set against a backdrop of a fence peppered with clematis and a beautifully colorful sucker. The lower herbaceous tier is occupied by ornamental grasses, prickly tufts of silver-green fescue, cushions of reed canary grass, millet, bargenia, starflower, yarrow and stitchwort, complemented by color accents of purple hellebore and orange-gold chrysalis.
Adjacent to the pool terrace is a small area of green roof, where sufficient topsoil has allowed the growth of honeysuckle, yarrow, periwinkle and sage. Grasses, reed canary grass, fescue and cavillas dominate, which are associated with the planting at the highest level of the roof, along with the bracken.
Distant views from the roof of the house are framed by tassels of dochan grass and purple coneflower in containers around the perimeter of the terrace.
On the south side of the house, in addition to the car entrance, there was room for some vegetables in the production garden. Just off the front garden, under the canopy, apricots and peach trees can be planted undisturbed, at a level above the paved drive to the garage.
The garden was completed in summer 2019.
Green building
Environmental certification
| Type and level of certificate |
-
|
Water management
| Is rainwater used for irrigation? |
|
| Is rainwater used for other purposes, e.g. toilet flushing ? |
|
| Does the building have a green roof / facade ? |
|
| Is reclaimed waste water used, e.g. from showers and sinks ? |
|
The quality of the indoor environment
| Is clean air supply automated ? |
|
| Is comfortable temperature during summer and winter automated? |
|
| Is natural lighting guaranteed in all living areas? |
|
| Is artificial lighting automated? |
|
| Is acoustic comfort, specifically reverberation time, guaranteed? |
|
| Does the layout solution include zoning and ergonomics elements? |
|
Principles of circular economics
| Does the project use recycled materials? |
|
| Does the project use recyclable materials? |
|
| Are materials with a documented Environmental Product Declaration (EPD) promoted in the project? |
|
| Are other sustainability certifications used for materials and elements? |
|
Energy efficiency
| Energy performance class of the building according to the Energy Performance Certificate of the building |
|
| Is efficient energy management (measurement and regular analysis of consumption data) considered? |
|
| Are renewable sources of energy used, e.g. solar system, photovoltaics? |
|
Interconnection with surroundings
| Does the project enable the easy use of public transport? |
|
| Does the project support the use of alternative modes of transport, e.g cycling, walking etc. ? |
|
| Is there access to recreational natural areas, e.g. parks, in the immediate vicinity of the building? |
|
