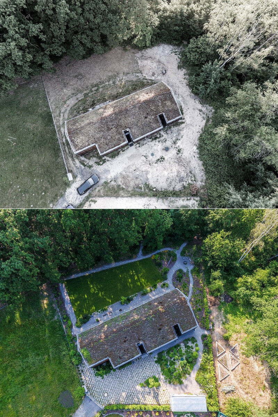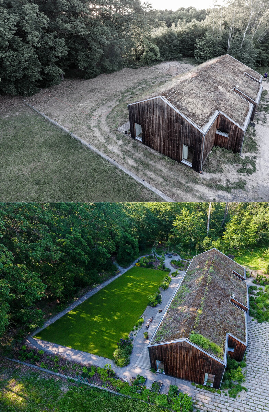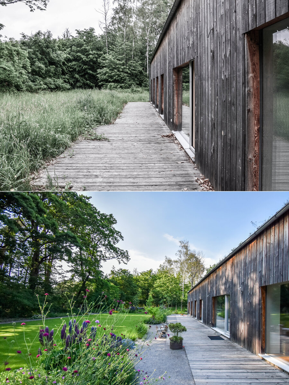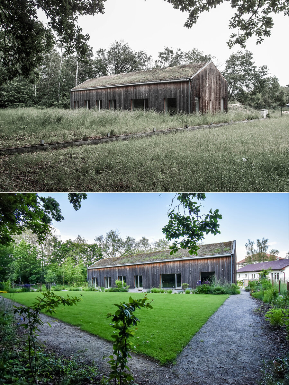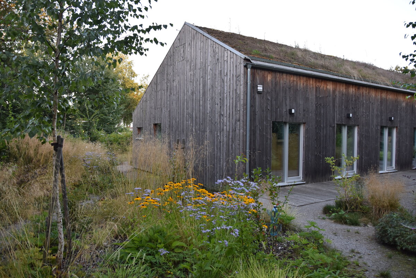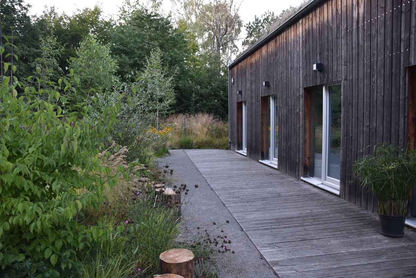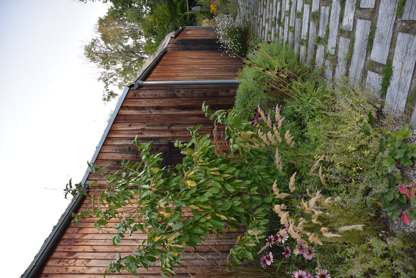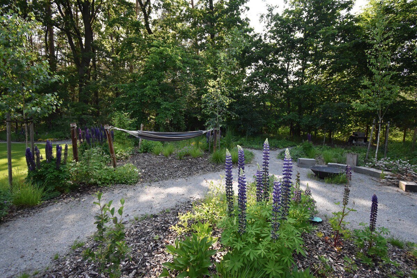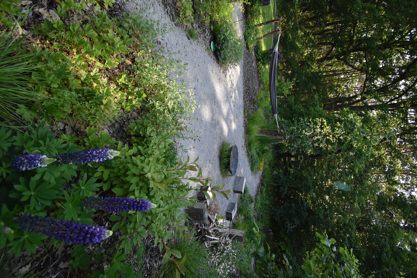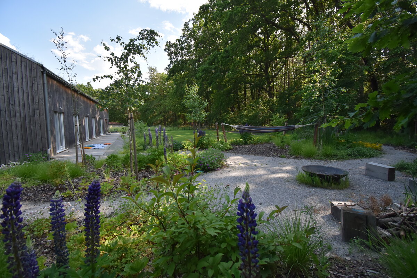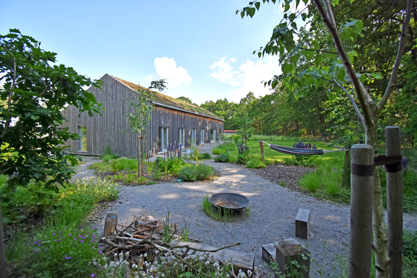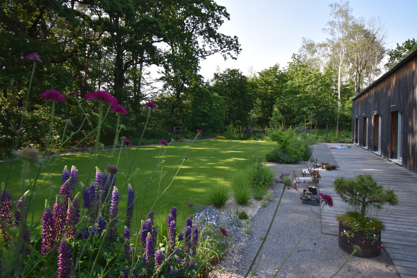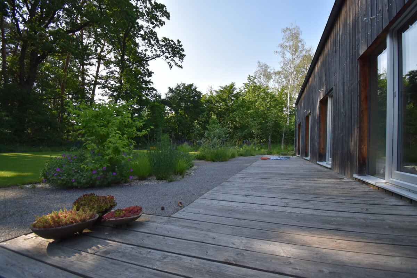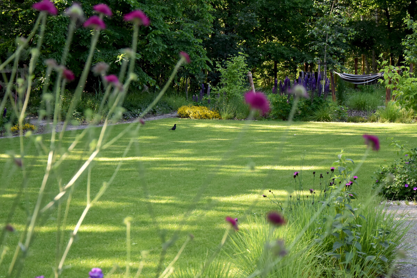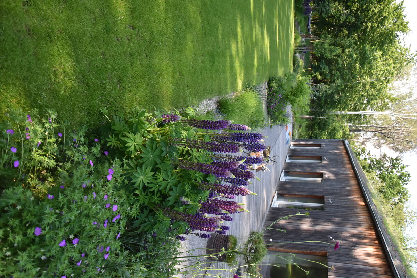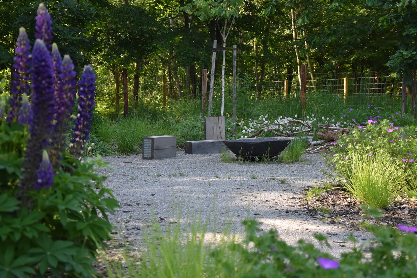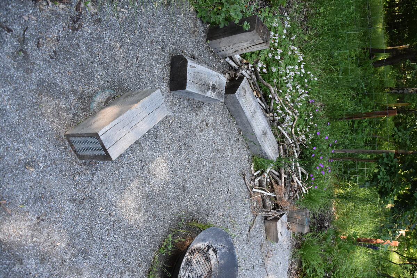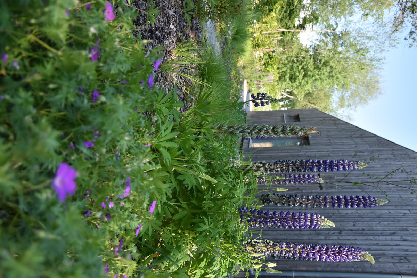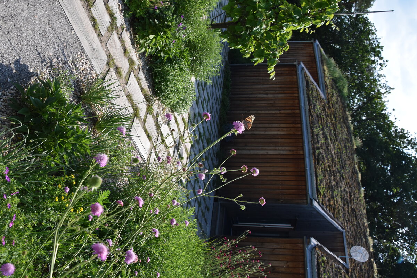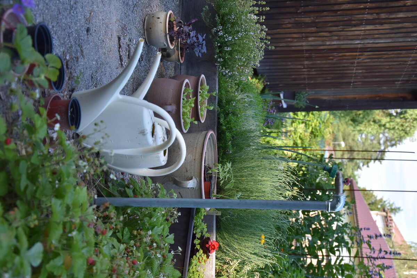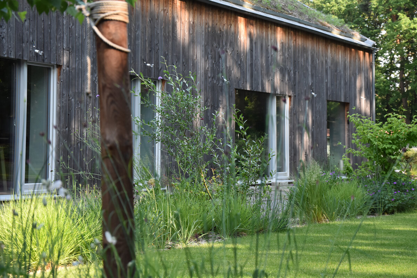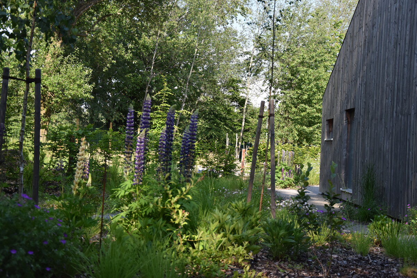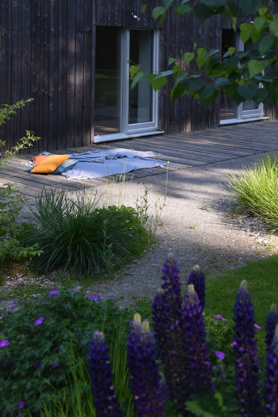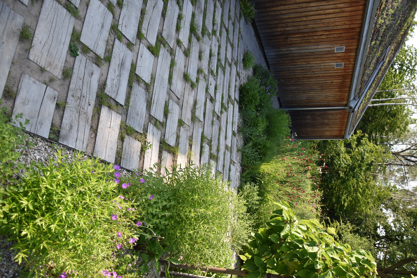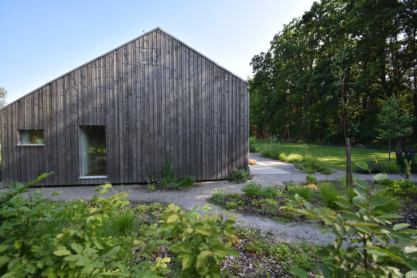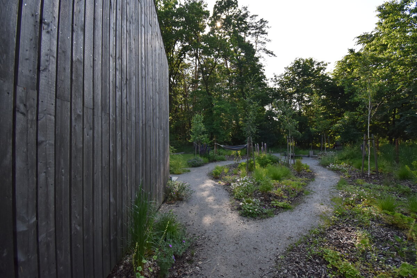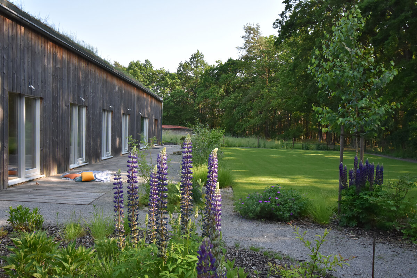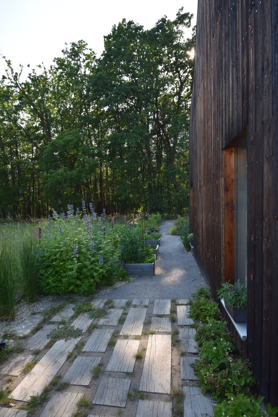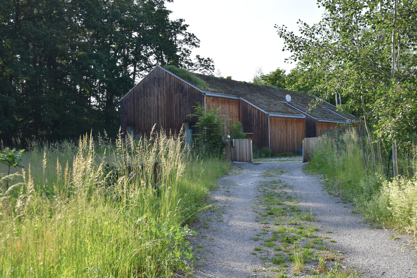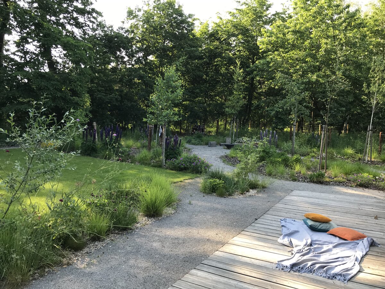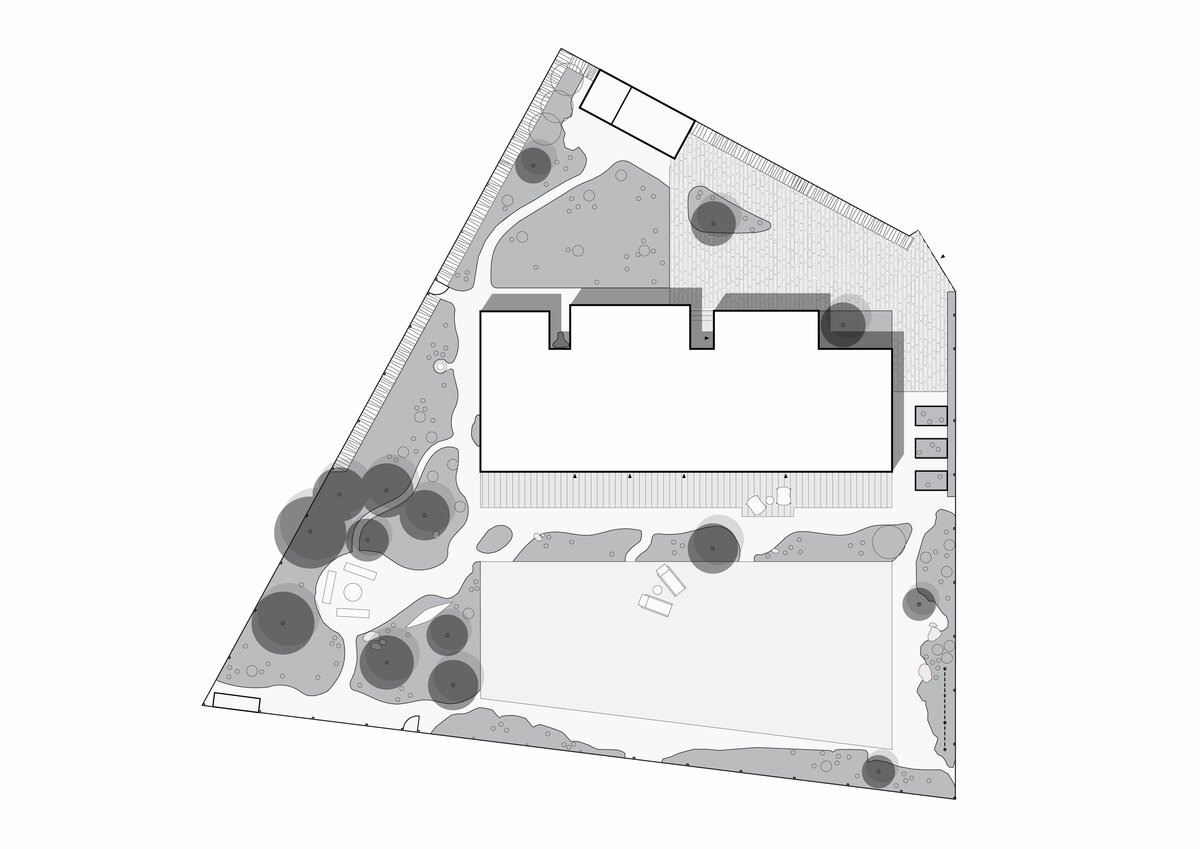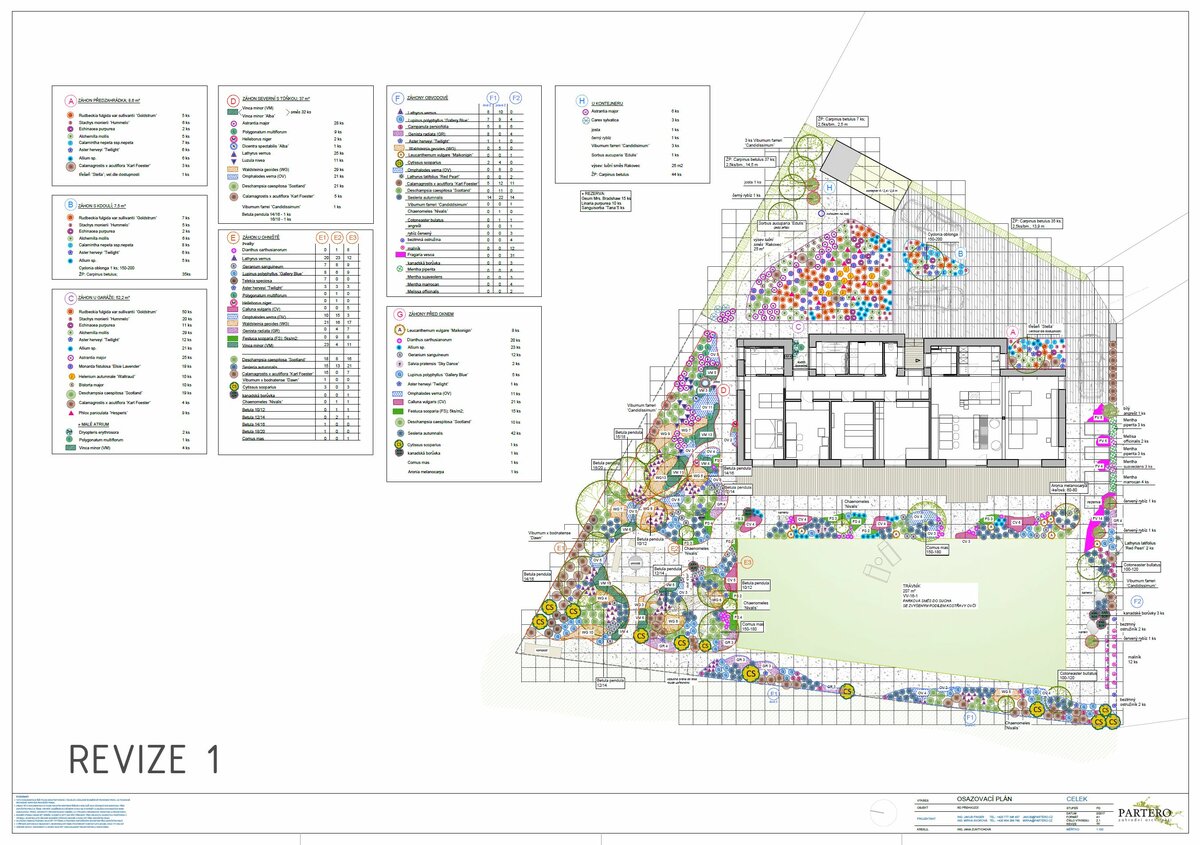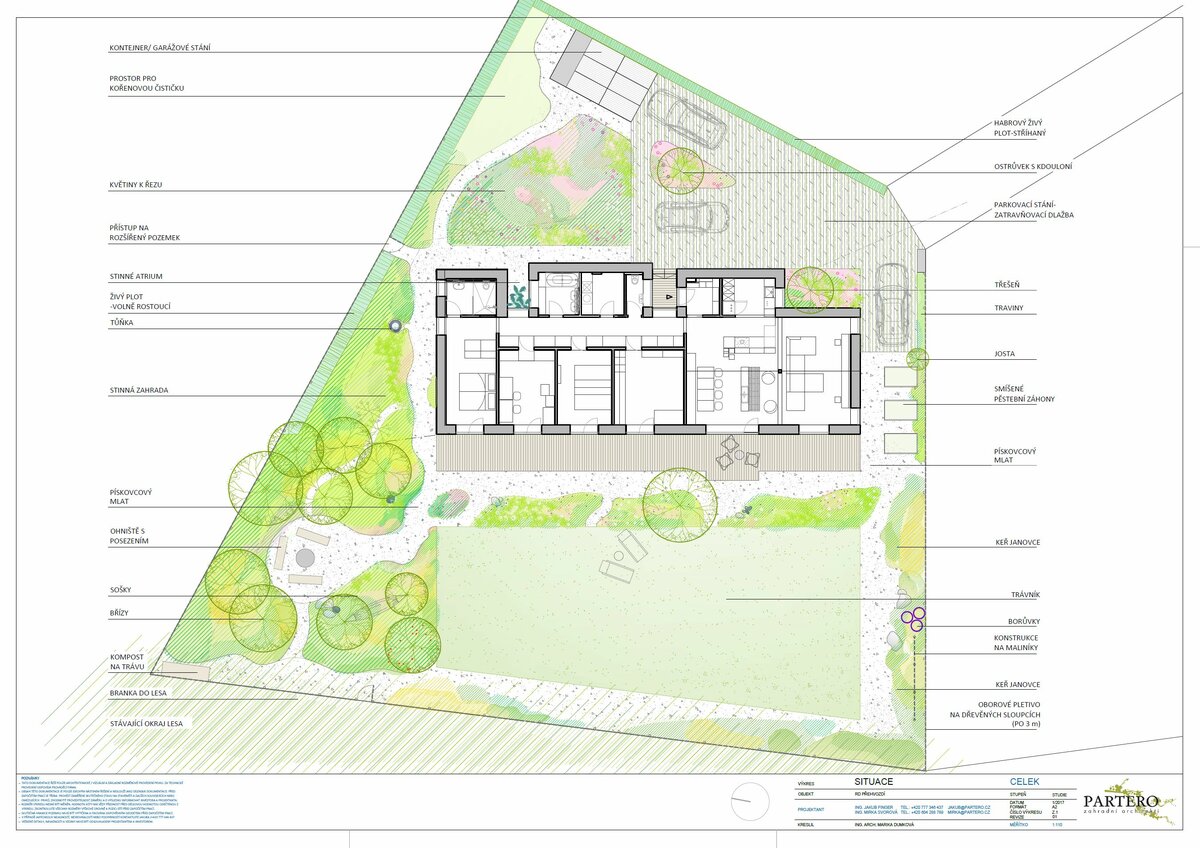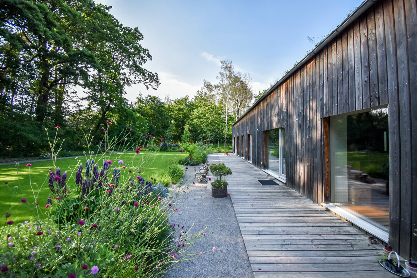| Author |
Atelier Partero |
| Studio |
|
| Location |
Přehvozdí |
| Investor |
Martin Kulhavý |
| Supplier |
Ing. Miroslav Brabec |
| Date of completion / approval of the project |
January 2021 |
| Fotograf |
|
This garden is located near an oak forest. Its atmosphere is reminiscent of the Nordic mood and today's much inflected principles of Hygge. Hygge means the ability to find something special at any time, to create a pleasant atmosphere even in seemingly ordinary everyday life, to enjoy moments with your loved ones and to enjoy life.
In housing, Hygge is associated with simple, timeless things that can age and their quality only grows over time. And this is how the garden, which we present here, is conceived.
The house has a simple layout, plank slats on the facade and green turf instead of classic roofing. The wooden mantle, thanks to its natural patina, perfectly harmonizes with the surroundings. There is a small garden all around, which contains everything you need for family life. The elements contained in it bear clear traces of the nature of the owners - their interest in sustainability, love of nature and living creatures who visit it.
Everywhere you will find hiding places, bumblebee and insect hotels, cat houses or hedgehog piles.
In the garden, all new living creatures are very welcome. It is no different with flowers, trees, shrubs and crops, whether wild or useful. Everything is taken care of with care and everything edible is grown with love and feeling.
The garden is varied, rich in species, every year there is a significant change. Pure meadow flowers are mixed here with bred species, but always in harmony and ice. The diversity of species is also supported by the location of the house itself. The front garden is sunny, full of flowers, while the other parts are inspired by forest undergrowth.
Wildness, informality, well-being - that was the main criterion for species selection. Many of them have their origin in our home flora.
For purely practical reasons, it was necessary to place a lawn in the garden. It is strictly shaped - no natural out of nowhere. This artificial community is in clear contrast to the rest of the garden, which lives its own life.
The lawn is perfectly cared for and cultivated, its size is determined by the needs of the family. It is followed by a terrace, which surprisingly sits directly on the ground.
Inhabitants of the house really have very intense contact with the surrounding greenery, everything buzzes, purrs and sings in their immediate vicinity.
In the shady part of the garden there is a living area with hammocks and a fireplace, where family fires take place.
We were invited to the project when the house, including the terrace and vegetated roof, was already standing. The owners were doing a refit of the interior and the garden, which was just a rumble field and the site of various dumps left after the construction of the house. The task was a large lawn, respect for the proximity of the forest, the concept of the drive and entrance area, the location of the shed and small growing area... A natural garden for a family that is ecologically minded.
Operation and movement in the garden is solved by means of a network of footpaths and paths, which bend the garden completely freely in the form of curves and curves, lined with tufts of perennials or meadow flowers.
Functional parking and parking space in one, is solved using wooden tiles, which we dared to try in this place. Its durability is temporary, but it harmonizes beautifully with the cladding of the house and the overall mood of the place.
Concrete, which is much more durable, would control this forest garden too much and we didn't want that. The house does not have a garage or parking space, so it was important to take this large handling area as sensitively as possible.
The storage space for the garden is solved by a small container, which should completely disappear in the future under a flood of creeping plants.
The garden was completed in June 2019.
Green building
Environmental certification
| Type and level of certificate |
-
|
Water management
| Is rainwater used for irrigation? |
|
| Is rainwater used for other purposes, e.g. toilet flushing ? |
|
| Does the building have a green roof / facade ? |
|
| Is reclaimed waste water used, e.g. from showers and sinks ? |
|
The quality of the indoor environment
| Is clean air supply automated ? |
|
| Is comfortable temperature during summer and winter automated? |
|
| Is natural lighting guaranteed in all living areas? |
|
| Is artificial lighting automated? |
|
| Is acoustic comfort, specifically reverberation time, guaranteed? |
|
| Does the layout solution include zoning and ergonomics elements? |
|
Principles of circular economics
| Does the project use recycled materials? |
|
| Does the project use recyclable materials? |
|
| Are materials with a documented Environmental Product Declaration (EPD) promoted in the project? |
|
| Are other sustainability certifications used for materials and elements? |
|
Energy efficiency
| Energy performance class of the building according to the Energy Performance Certificate of the building |
|
| Is efficient energy management (measurement and regular analysis of consumption data) considered? |
|
| Are renewable sources of energy used, e.g. solar system, photovoltaics? |
|
Interconnection with surroundings
| Does the project enable the easy use of public transport? |
|
| Does the project support the use of alternative modes of transport, e.g cycling, walking etc. ? |
|
| Is there access to recreational natural areas, e.g. parks, in the immediate vicinity of the building? |
|
