Designový showroom ASKO, BBC Beta
Project category ‐ Interior
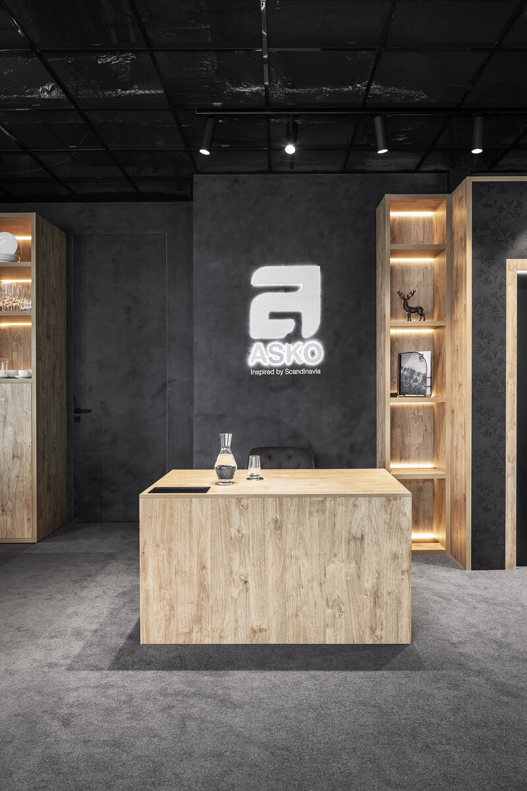
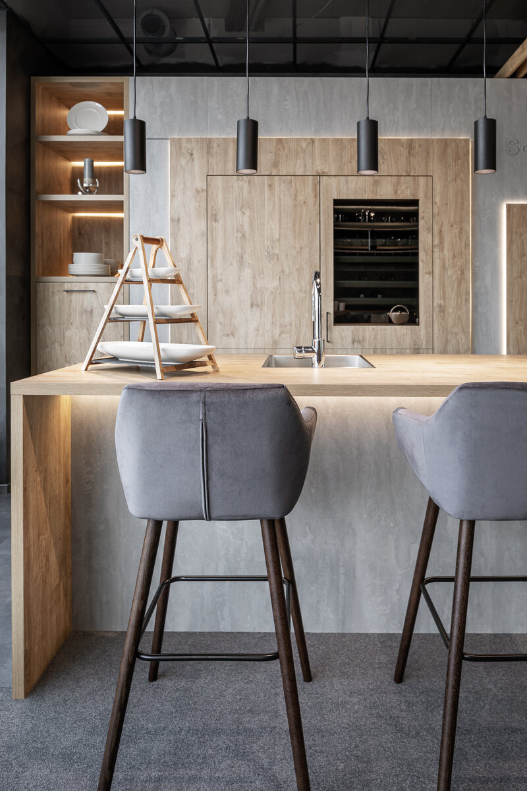
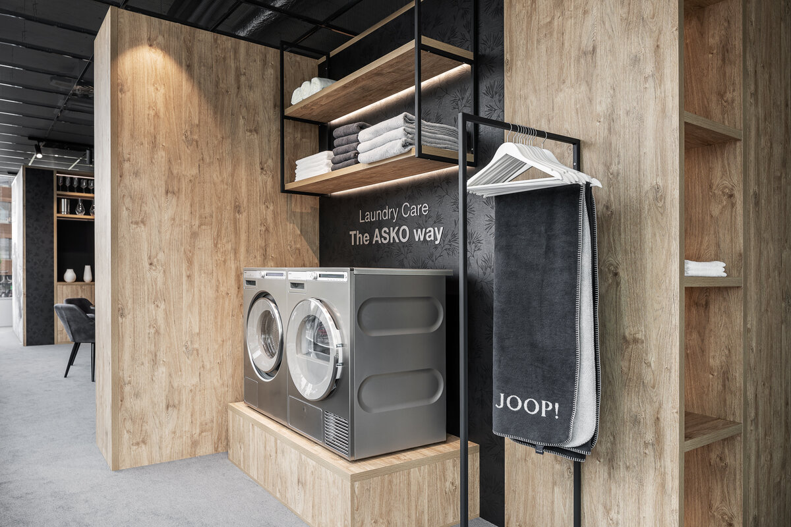
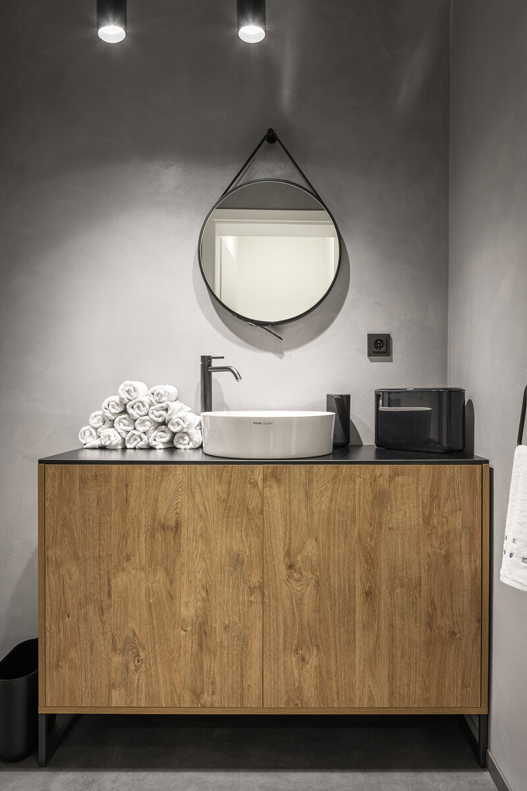
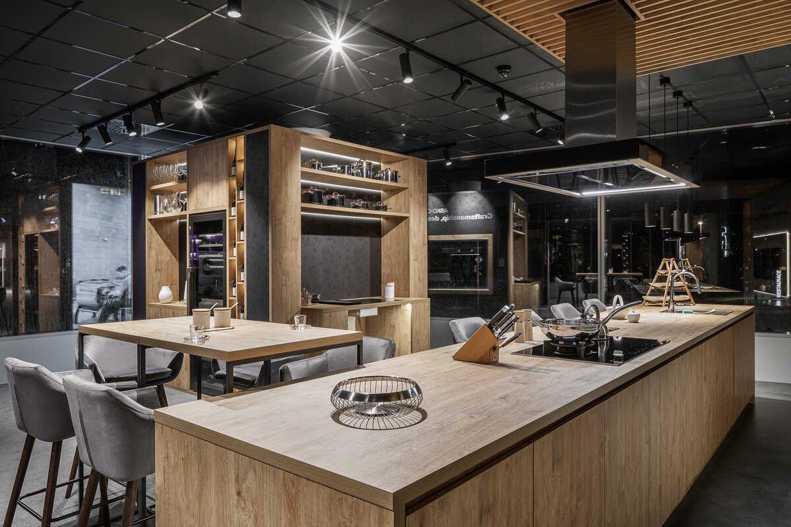
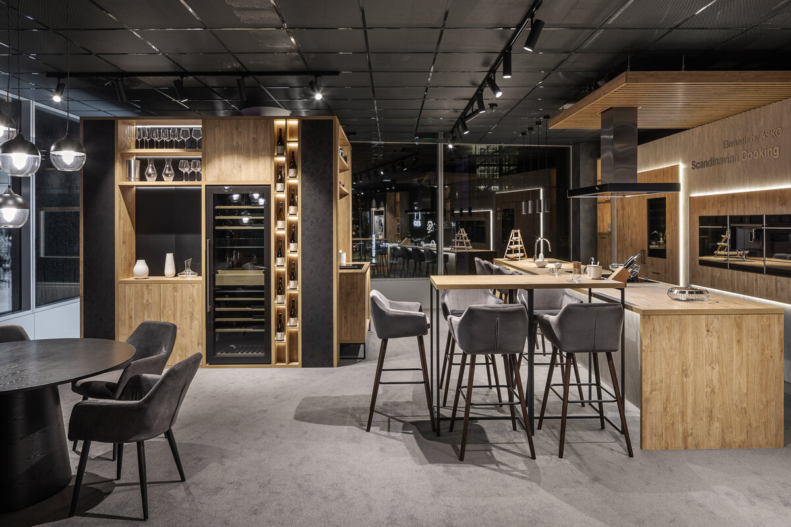
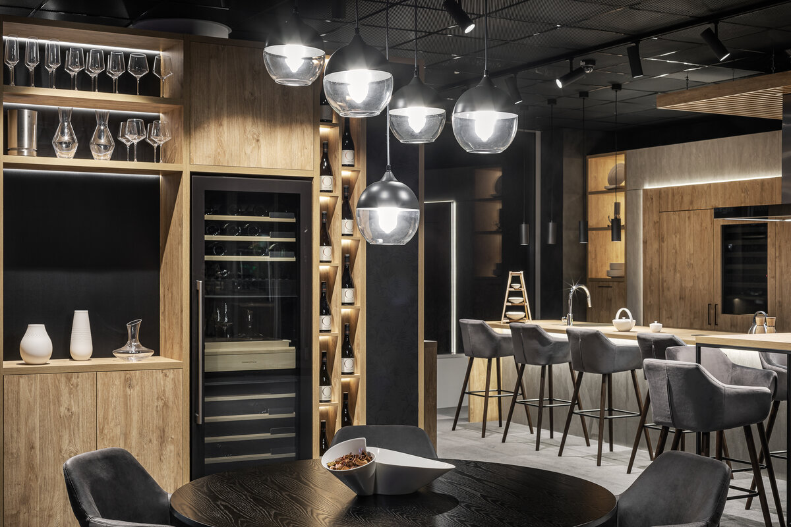
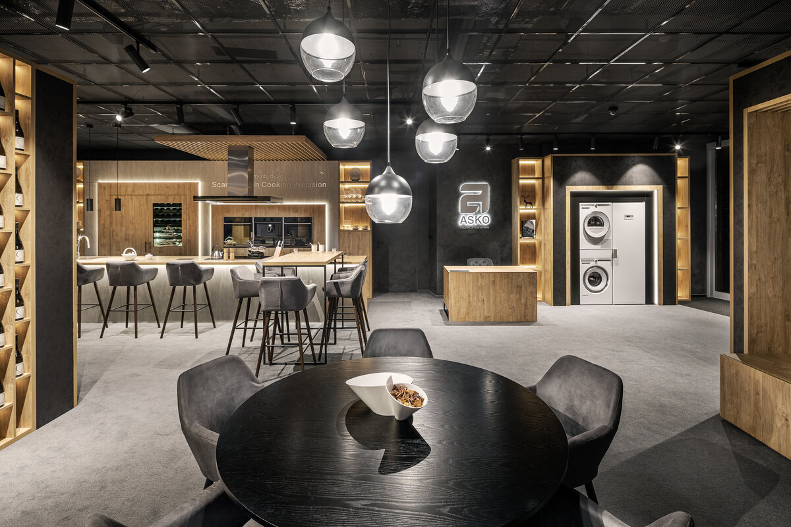
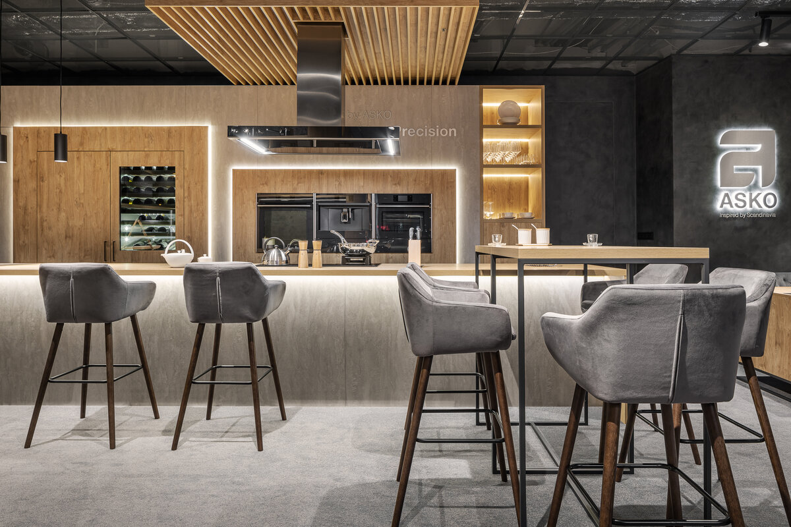
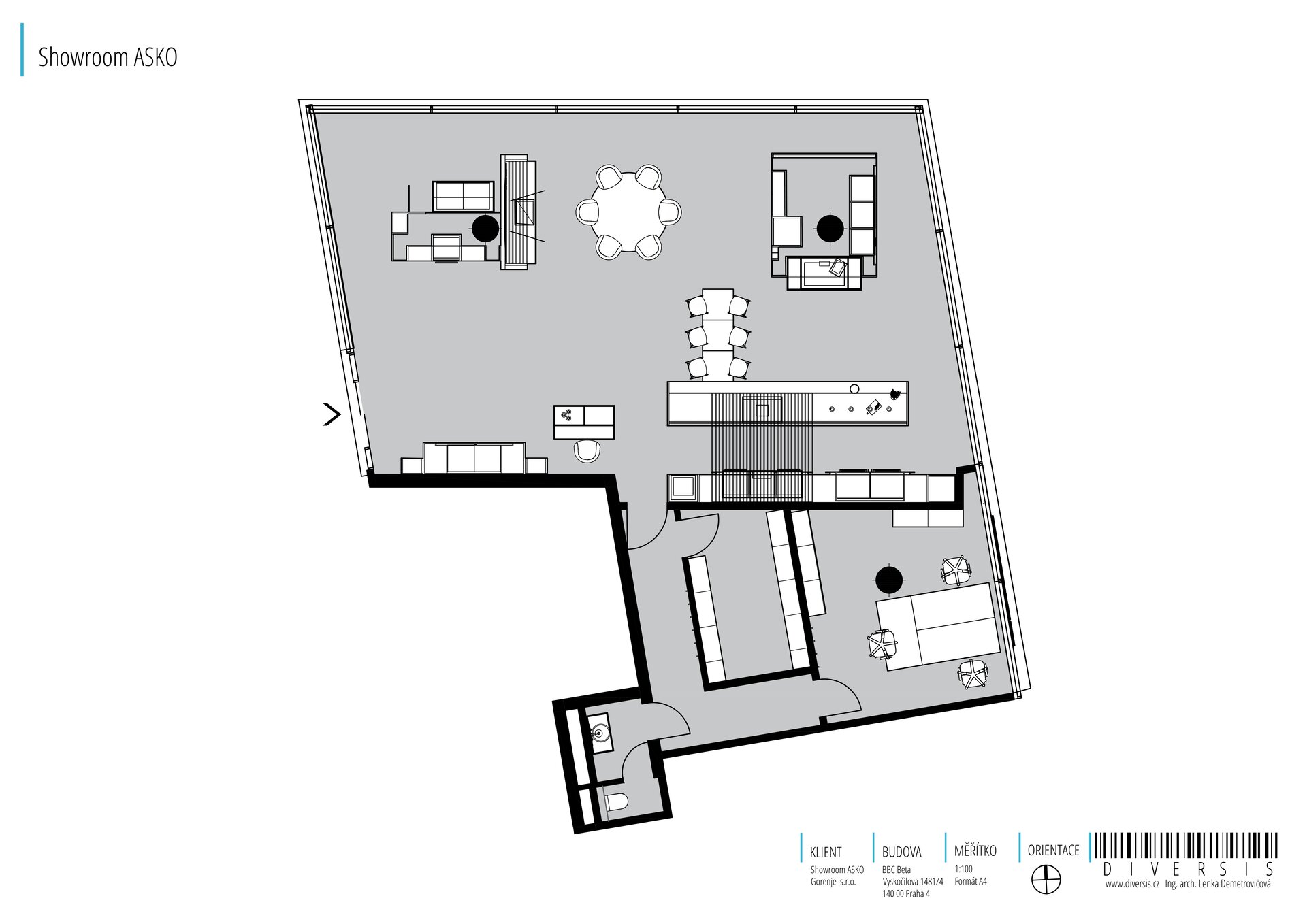
| Author | Diversis s.r.o. - Mgr. Iveta Císařová, Ing. arch. Lenka Demetrovičová |
|---|---|
| Studio | |
| Location | BB Centrum, budova Beta Vyskočilova 1481/4 140 00 Praha 4 |
| Investor | Gorenje s.r.o. Vyskočilova 1461/2a 140 00 Praha 4 |
| Supplier | Diversis s.r.o. Wassermannova 928/20 152 00 Praha 5 |
| Date of completion / approval of the project | April 2021 |
| Fotograf |
The compact space of ASKO showroom, an exclusive brand of premium home appliances based on Scandinavian craftsmanship and tradition, is just under 160 m2 including facilities. It is located in the administrative and residential complex BB Centrum Brumlovka on the ground floor of the Beta building. This multifunctional district has been under construction since 1996 and the Beta Building is at its centre.
The administrative form of the location and the Scandinavian design of the ASKO brand required a more technical touch to the interior when working with the space. In a smaller corner store space, defined by a series of storefronts, there was a need to provide a showroom that matched the exclusivity of the brand but was accessible and client friendly. Furthermore, comfortable offices for the company's employees and the necessary facilities.
The idea behind the entire interior design is to present ASKO products in a modern and timeless way, in the spirit of the Scandinavian values on which the brand is based: reliability, care for family and health, and respect for nature and people. The overall concept is based on the material design of the space - the quality and texture of the material in its raw state and the technical elements and details. Dark polished concrete plaster, wood, stainless steel and decorative wallpaper dominate the entire solution. The austere and technical elements such as the anthracite-coloured metal ceiling, rough polished concrete plaster, stainless steel and glass appliances are juxtaposed with the soft materials of the high-pile carpet or the subtle floral pattern on the wallpaper. The Scandinavian style is underlined by the many types of direct and ambient lighting and backlighting on the furniture, which can be combined in various ways to create a different atmosphere throughout the interior while focusing the visitor's attention on the elements presented. The entire showroom is an inspiration for the client, who sees the elements presented here in the everyday use of a kitchen, laundry area or home wine cellar, in an exclusive but informal, representative and friendly environment.
Prior to the start of the actual remodeling, the space was cleared to a shell-and-core state where construction of the new interior could begin. The reconstruction included a complete replacement of technologies such as cooling, heating, HVAC, electrical, water and sewer. The new layout required new plasterboard partitions, including doors. The ceilings in the showroom are made of metal parts in grid, in the background there are mineral ceilings in grid. The lighting concept reflects the design of the suspended ceilings, it is a combination of spotlights and indirect lighting of the displayed appliances and furniture. A high-pile carpet is laid throughout the showroom, except for the kitchen area and background areas. The rest of the space has vinyl flooring. All flooring is in tiles for easy maintenance. The finishes on the showroom walls are a dark all-over polished concrete plaster, the wallpaper is on parts of the built-in furniture, and the background is white paint and light polished concrete plaster. The built-in furniture in the showroom was made by a carpenter and designed to display ASKO appliances.
Green building
Environmental certification
| Type and level of certificate | Netýká se projektu |
|---|
Water management
| Is rainwater used for irrigation? | |
|---|---|
| Is rainwater used for other purposes, e.g. toilet flushing ? | |
| Does the building have a green roof / facade ? | |
| Is reclaimed waste water used, e.g. from showers and sinks ? |
The quality of the indoor environment
| Is clean air supply automated ? | |
|---|---|
| Is comfortable temperature during summer and winter automated? | |
| Is natural lighting guaranteed in all living areas? | |
| Is artificial lighting automated? | |
| Is acoustic comfort, specifically reverberation time, guaranteed? | |
| Does the layout solution include zoning and ergonomics elements? |
Principles of circular economics
| Does the project use recycled materials? | |
|---|---|
| Does the project use recyclable materials? | |
| Are materials with a documented Environmental Product Declaration (EPD) promoted in the project? | |
| Are other sustainability certifications used for materials and elements? |
Energy efficiency
| Energy performance class of the building according to the Energy Performance Certificate of the building | |
|---|---|
| Is efficient energy management (measurement and regular analysis of consumption data) considered? | |
| Are renewable sources of energy used, e.g. solar system, photovoltaics? |
Interconnection with surroundings
| Does the project enable the easy use of public transport? | |
|---|---|
| Does the project support the use of alternative modes of transport, e.g cycling, walking etc. ? | |
| Is there access to recreational natural areas, e.g. parks, in the immediate vicinity of the building? |