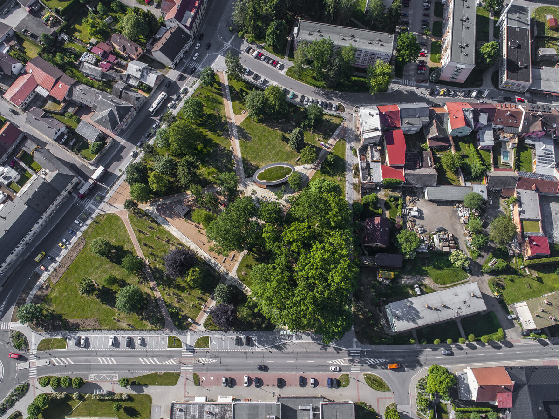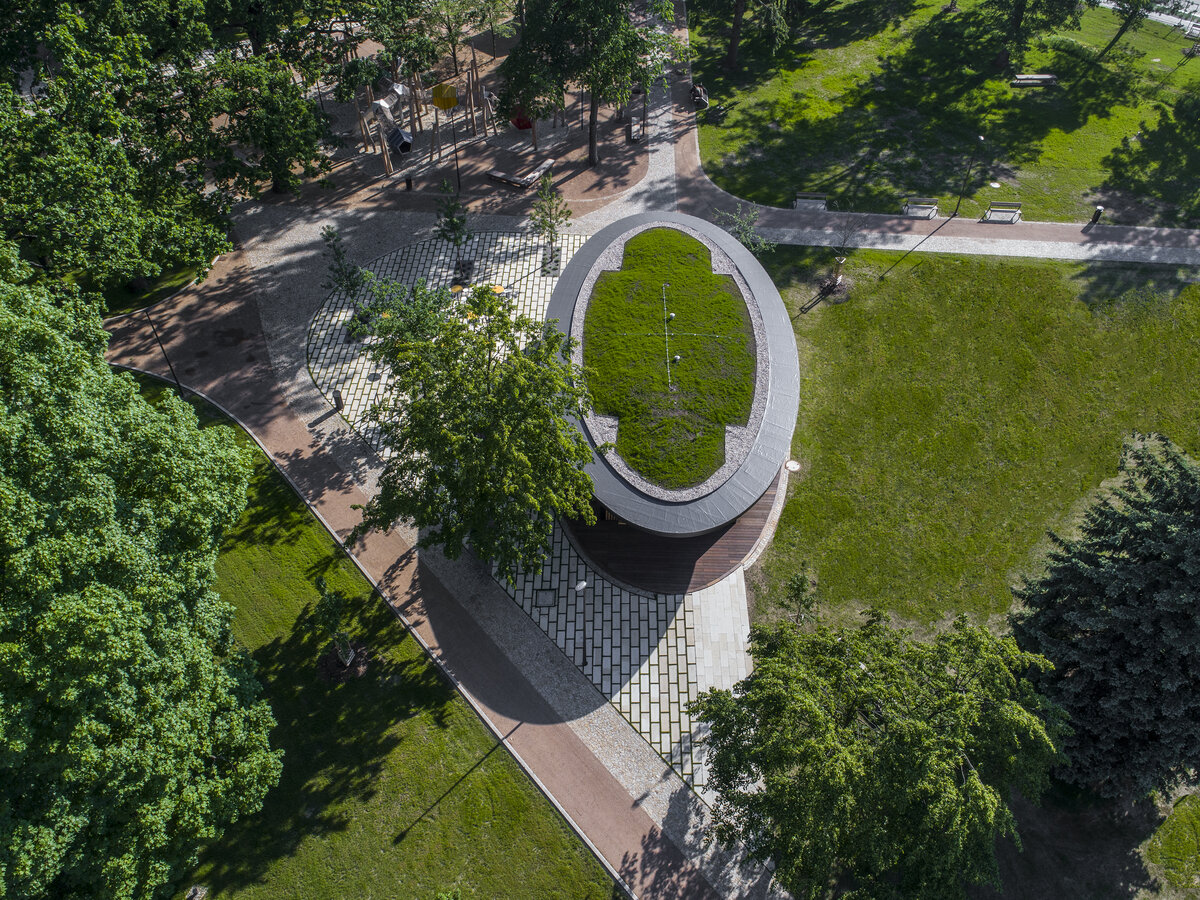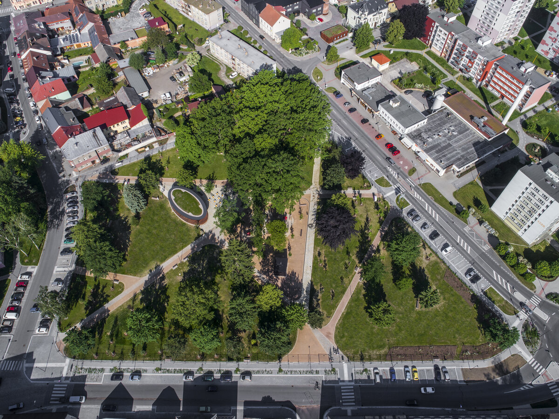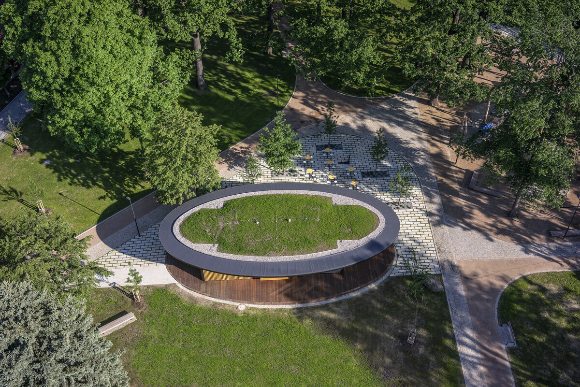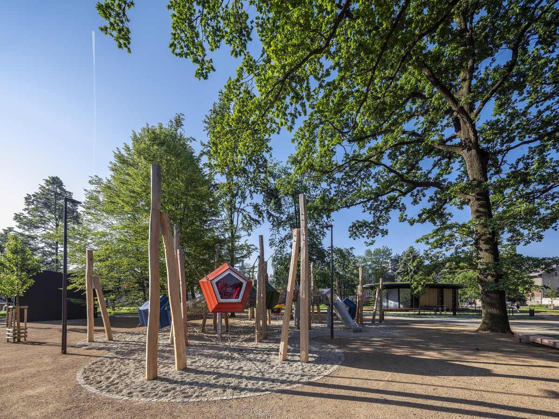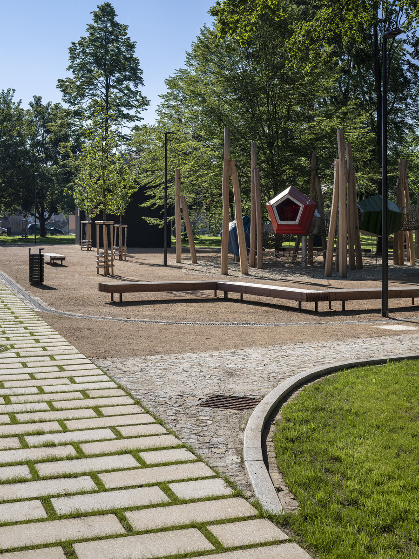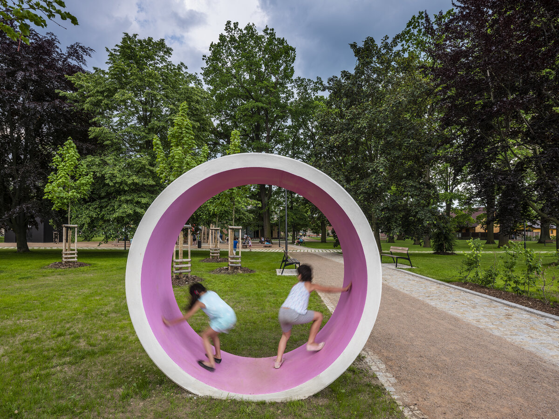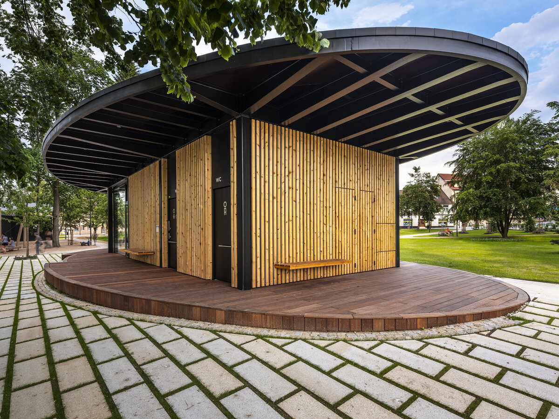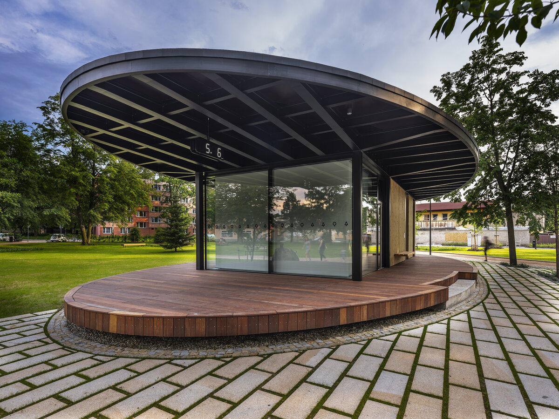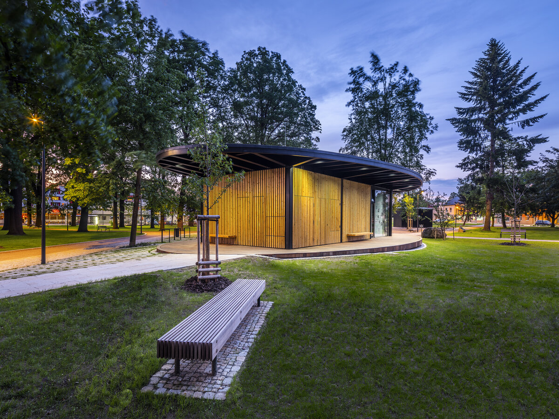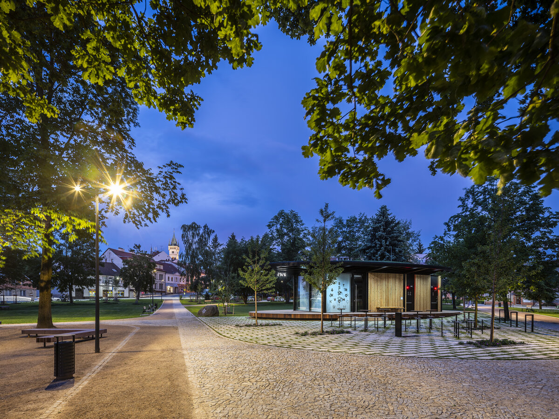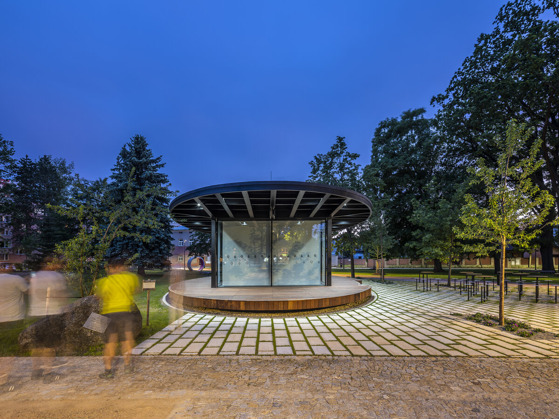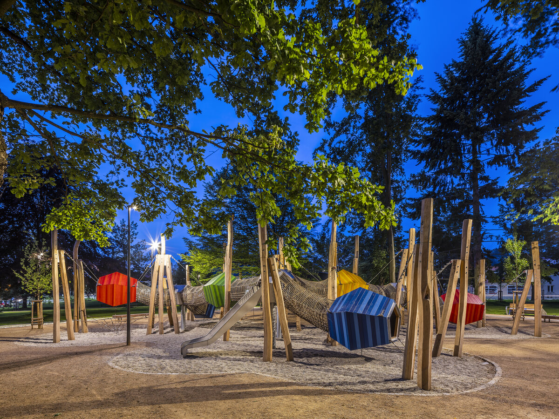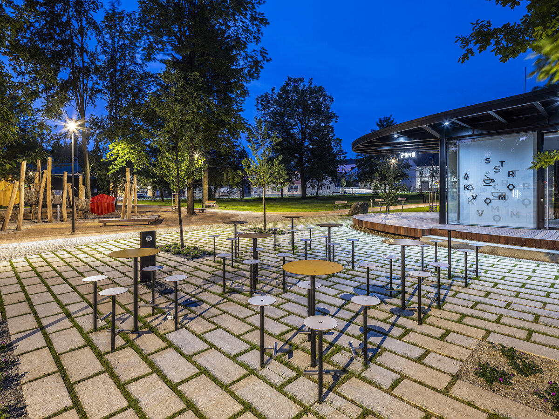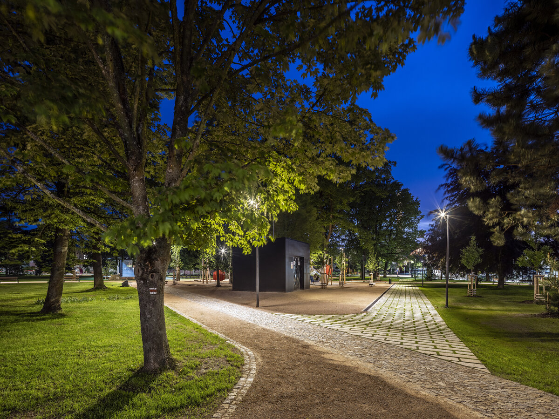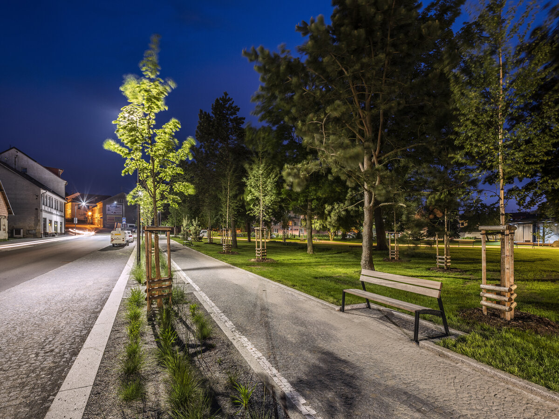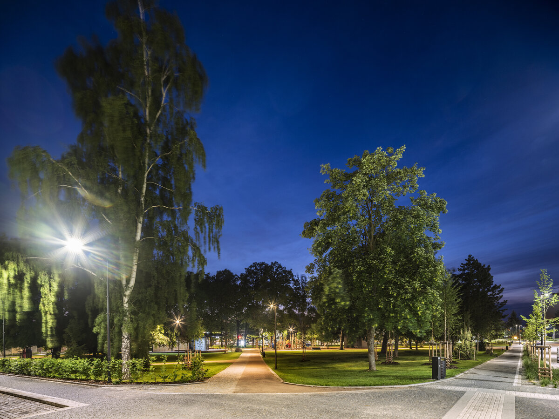| Author |
Atelier Partero, OK PLAN architects |
| Studio |
|
| Location |
Park Stromovka; ulice Jana Zábrany, Rašínova, Na Rybníčku, Kamarytova; 39601 Humpolec |
| Investor |
Město Humpolec, Horní náměstí 300, 396 22 Humpolec |
| Supplier |
FIRESTA-FIŠER (rekonstrukce), SATES ČECHY s.r.o. Telč (komunikace), hřiště.cz |
| Date of completion / approval of the project |
January 2021 |
| Fotograf |
|
On the outskirts of the town centre in Humpolec, there used to be a pond. It has long since been filled in and replaced by a public green space, a city park, which was named - perhaps to incorporate the beautiful existing trees, perhaps after its Prague equivalent - Stromovka.
The original neglected and dysfunctional park was in urgent need of reconstruction. The principle and concept of the park is one of cutting down and clearing - to create a well-traveled and transparent space. However, in addition to brightening and calming the space, the genius of the project also lies in the preservation of the original grown-up oak trees. These provide an atmosphere of a light deciduous forest to parts of the park. We didn't need to create a quality green skeleton in the park, but we have already found it here.
The task is extensive: the routing of paths, the location of the epicentres of park life, the position of the pavilion, the children's playground, the retention of a large area of amenity grass and the composition of partial plantings - from trees to perennial beds to bulb planting.
The aim of the park restoration is mainly for the comfort of the users, their safety, activating the park adjacent to the city core, creating a beautiful place to stay, relax, but also for a quick passage or a quiet walk. The neglected site has been turned into an interesting public space that is worth a visit for locals as well as for travellers who want to rest in a good place while travelling along the motorway. We wish the Stromovka Park many visitors, especially those who will enjoy the place and like to come back.
The park was audited in June 2019.
Photos by Aleš Jungmann
In 2014, the City of Humpolec announced a competition for the restoration of Stromovka Park in Humpolec. The winning project was subsequently prepared for implementation. The main aim was to create an urban garden - leaving the maximum area of greenery in the middle of the city. We opened the park to the sun and made it more transparent and thus safer. We restored existing trees, cut down overgrown and dangerous ones, and added new trees, flower beds and perennials to the park. The streets are screened from the park by low hedges. A large new amenity meadow has been created in direct relation to the gazebo in the centre of the park. The dog area is enclosed and dogs are not allowed in the park. The park includes a children's play area designed specifically for the site. The atypical climbing frame consists of rope tunnels made of nets, movable huts and fixed steel connecting bridges are complemented by a slide and rope nets.
The garden gazebo becomes the centre of the park. The roof and ground plan of the gazebo is elliptical, the lower part of the building is concrete, poured above the ground, with wooden decking. The supporting structure is steel, all-welded. Due to the span and the inlay of the roof brackets, the structure is made as a space frame, supplemented by secondary roof beams. The roof is designed as a green intensive with a vegetative substrate. The building itself is an inset mass of blocks between the elliptical roof and the terrace above the ground, it is lined with ceramic mouldings, facade glazing is used for part of the façade, the rest is clad with cedar timber battens that visually connect the façade despite the many service entrances and openings. In front of the gazebo there is a rentable space, used as a café, with the possibility of access to the terrace.
Public toilets are operated within the pavilion as park facilities. The inset block of public toilets is made of monolithic reinforced concrete, in an anti-vandal finish, with the appearance concrete also applied to the internal surface of the cubicles. In terms of traffic, the park's landscaping included the extension of parking spaces in Kamarytova Street, the complete reconstruction of Jana Zábrana Street. The pedestrian walkways are made in stone pavement, the paths in the park are made of clay, the main passageways are partly in stone.
Project 2016-2017
Construction 2018-2019
Opening June 2019
Green building
Environmental certification
| Type and level of certificate |
-
|
Water management
| Is rainwater used for irrigation? |
|
| Is rainwater used for other purposes, e.g. toilet flushing ? |
|
| Does the building have a green roof / facade ? |
|
| Is reclaimed waste water used, e.g. from showers and sinks ? |
|
The quality of the indoor environment
| Is clean air supply automated ? |
|
| Is comfortable temperature during summer and winter automated? |
|
| Is natural lighting guaranteed in all living areas? |
|
| Is artificial lighting automated? |
|
| Is acoustic comfort, specifically reverberation time, guaranteed? |
|
| Does the layout solution include zoning and ergonomics elements? |
|
Principles of circular economics
| Does the project use recycled materials? |
|
| Does the project use recyclable materials? |
|
| Are materials with a documented Environmental Product Declaration (EPD) promoted in the project? |
|
| Are other sustainability certifications used for materials and elements? |
|
Energy efficiency
| Energy performance class of the building according to the Energy Performance Certificate of the building |
|
| Is efficient energy management (measurement and regular analysis of consumption data) considered? |
|
| Are renewable sources of energy used, e.g. solar system, photovoltaics? |
|
Interconnection with surroundings
| Does the project enable the easy use of public transport? |
|
| Does the project support the use of alternative modes of transport, e.g cycling, walking etc. ? |
|
| Is there access to recreational natural areas, e.g. parks, in the immediate vicinity of the building? |
|
