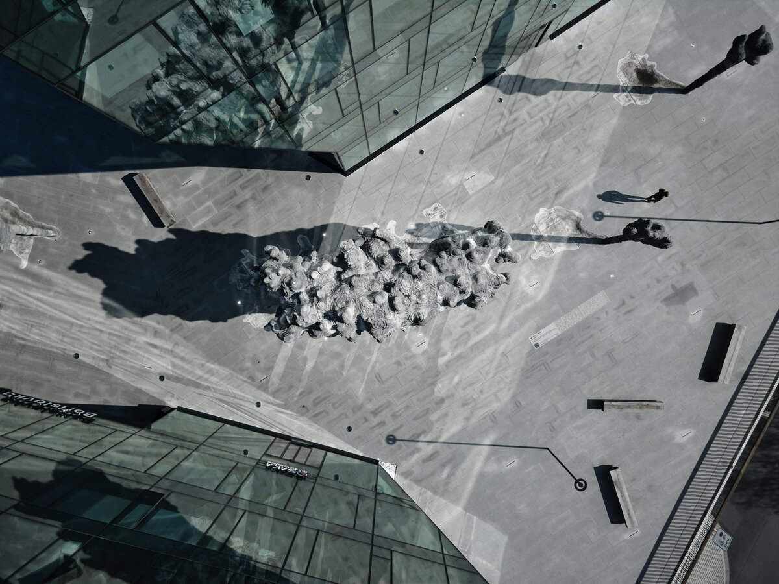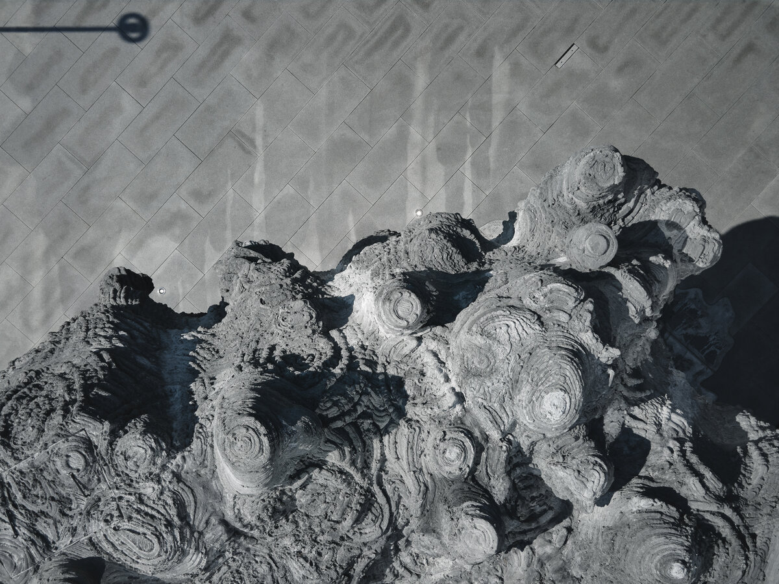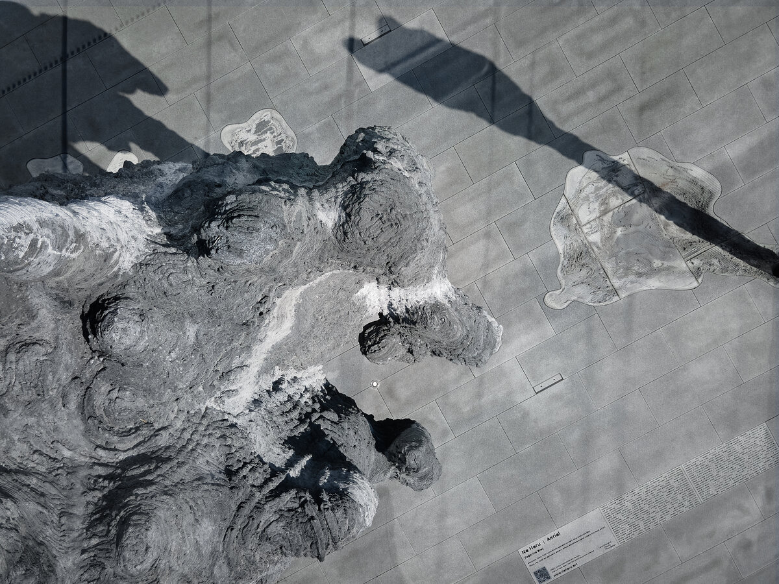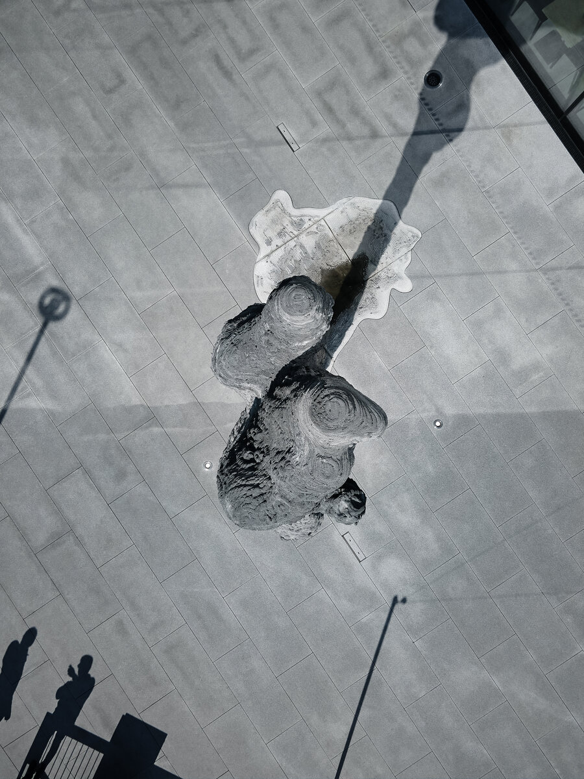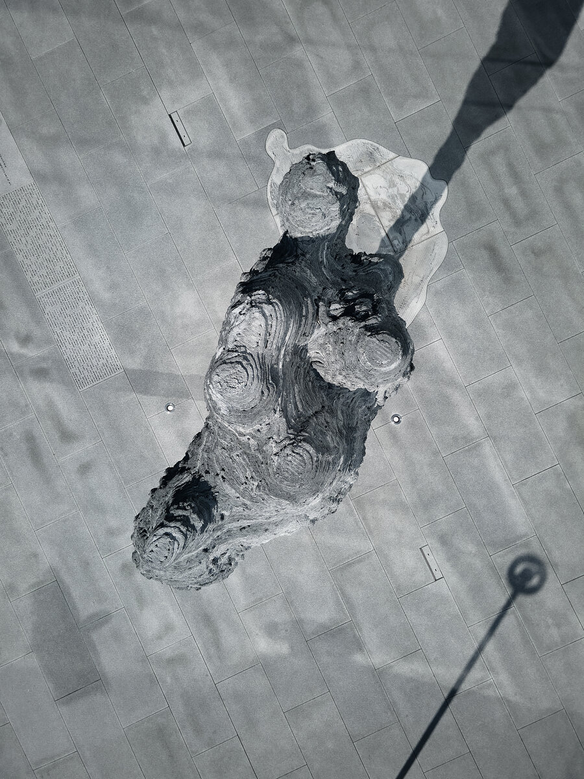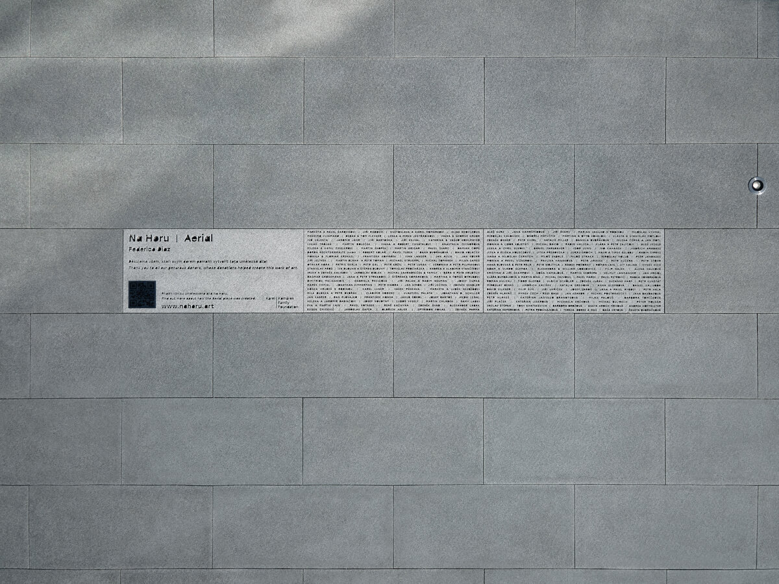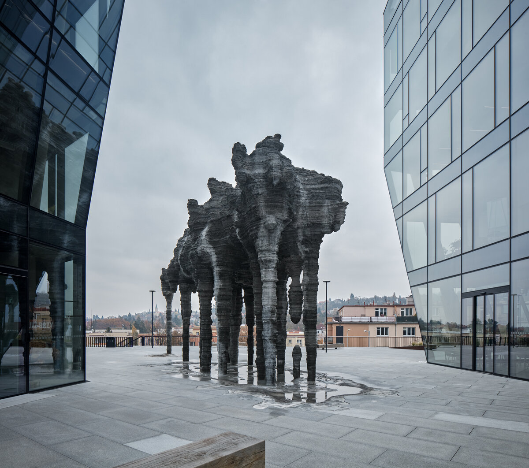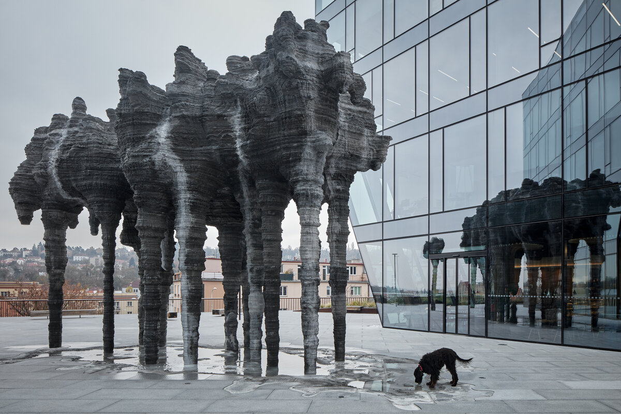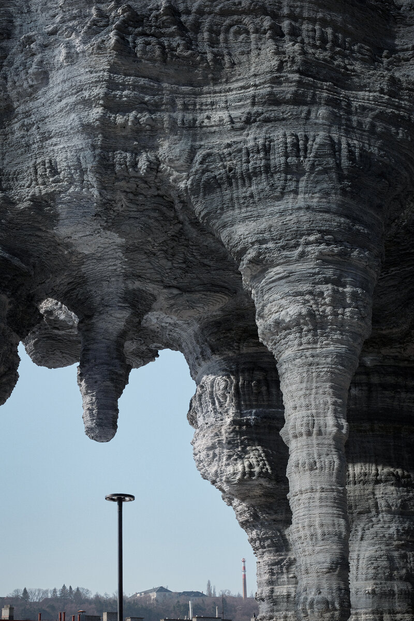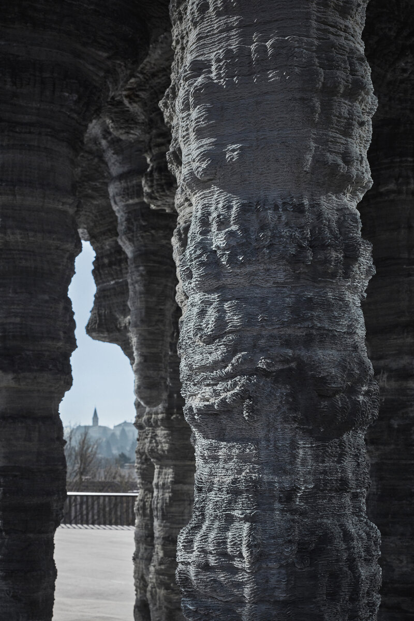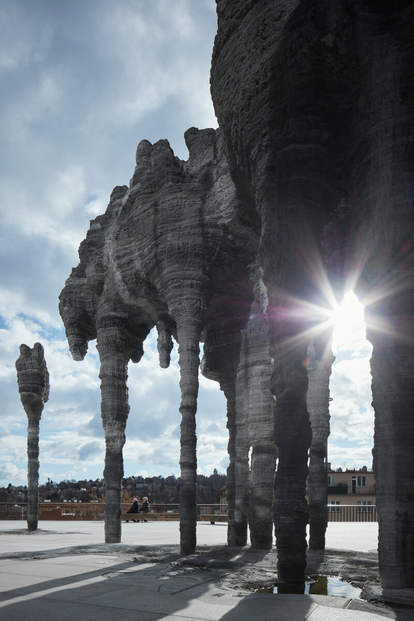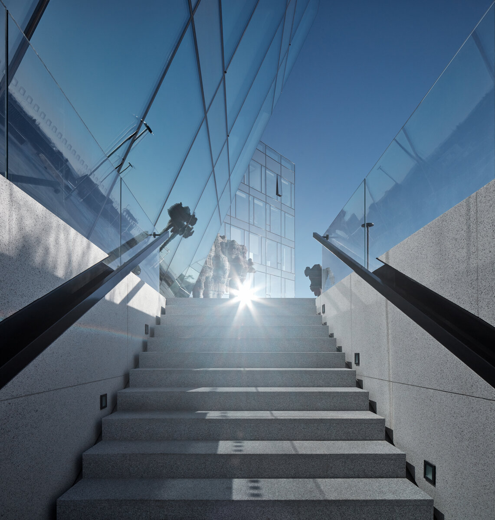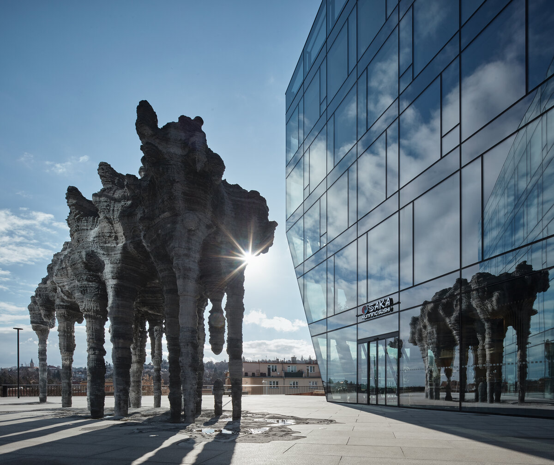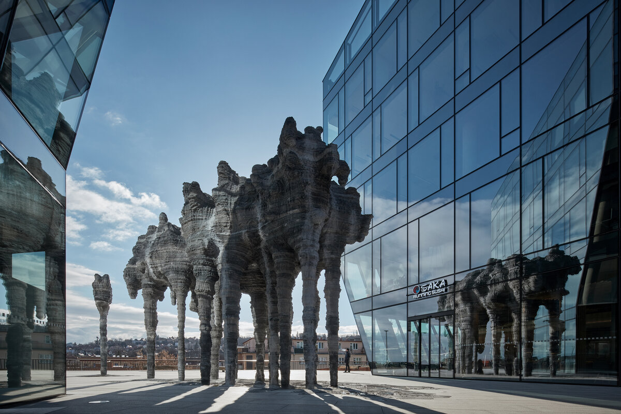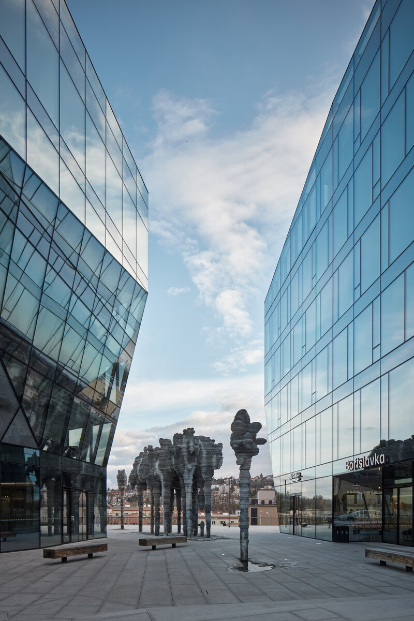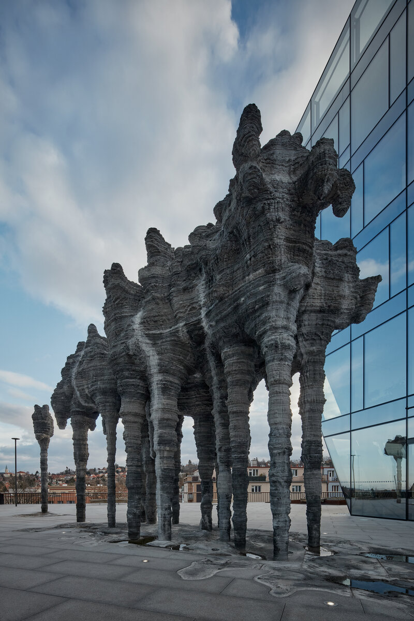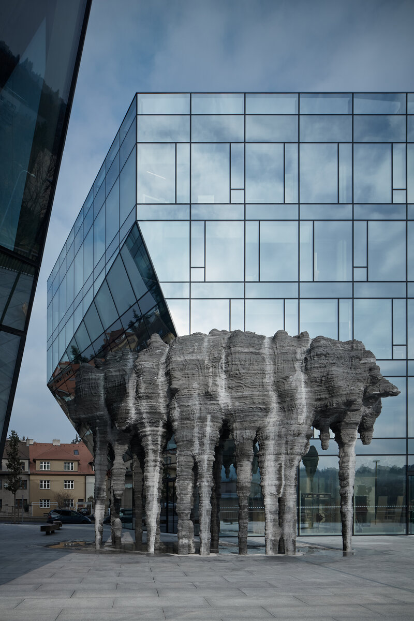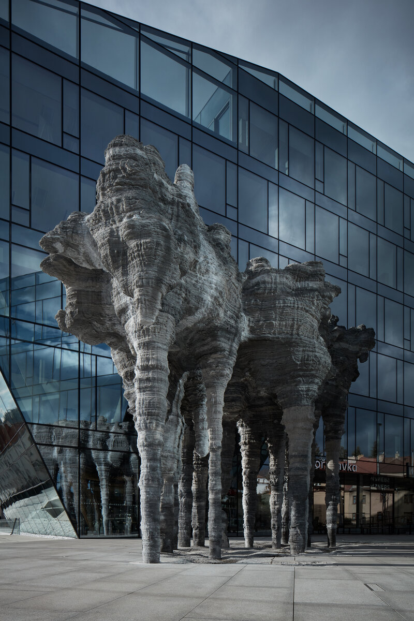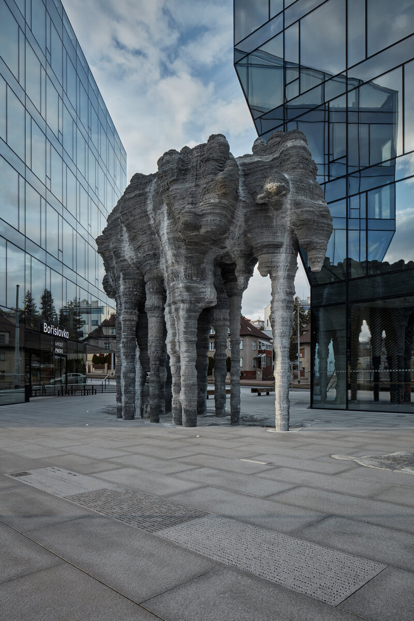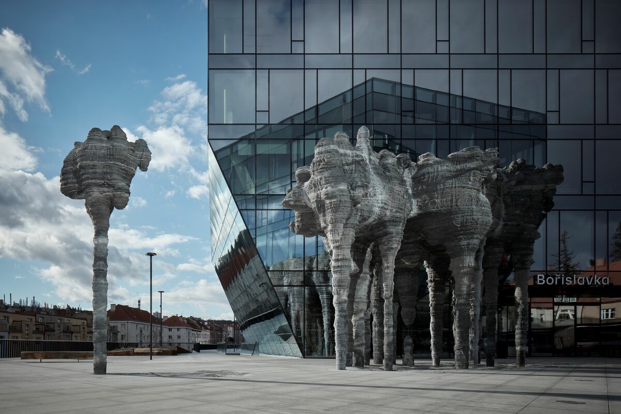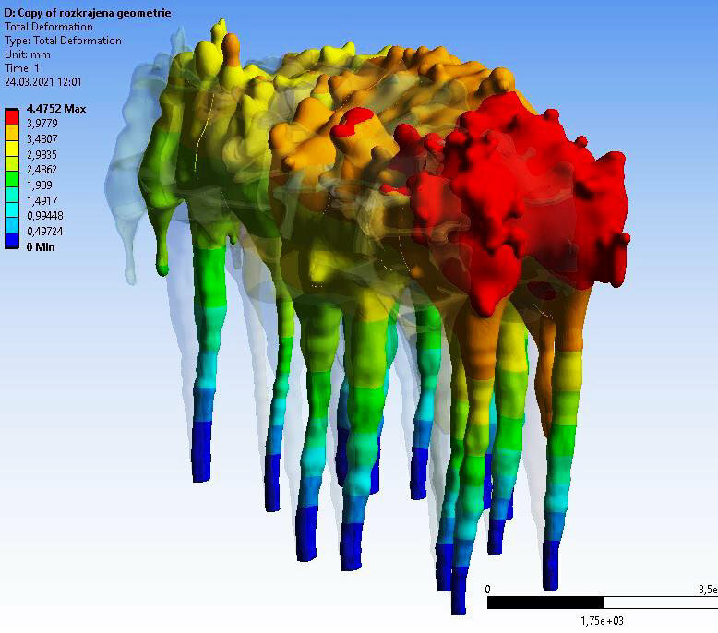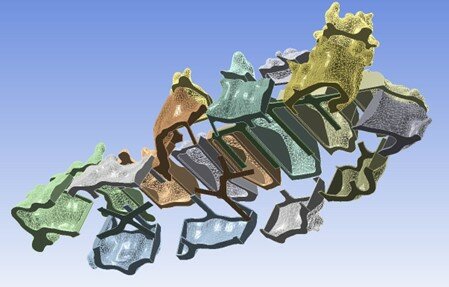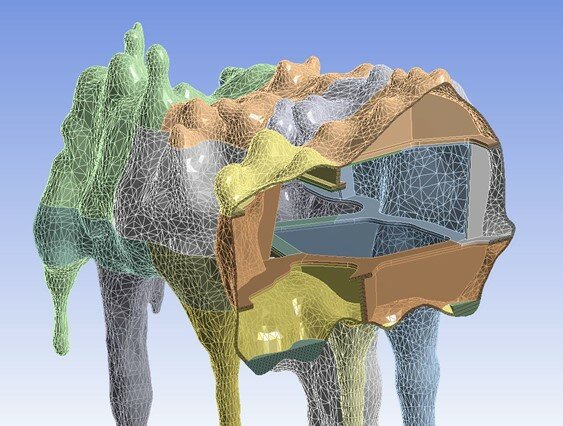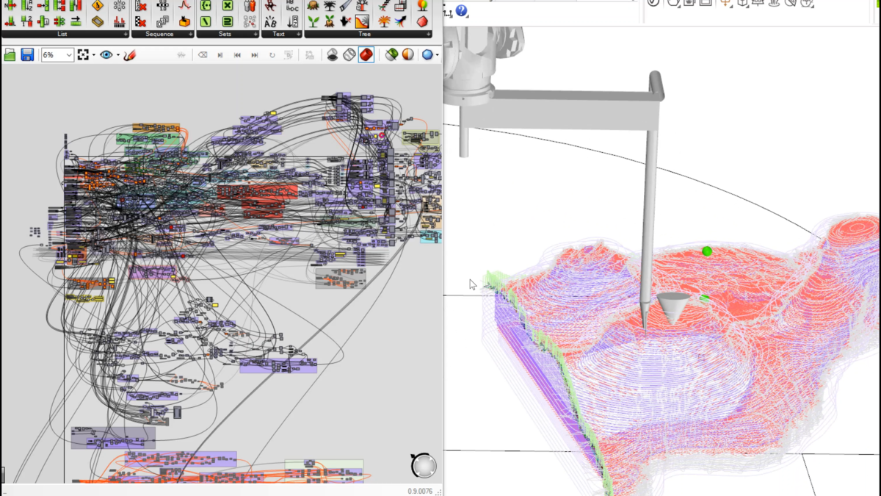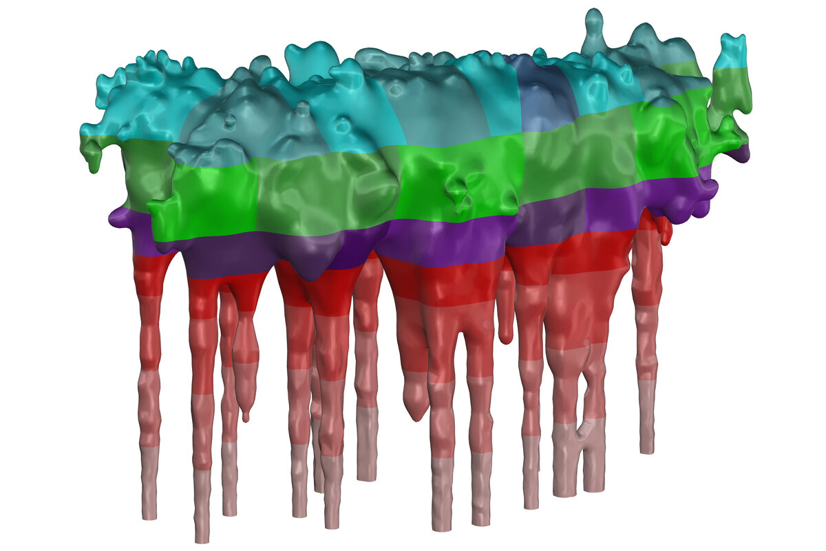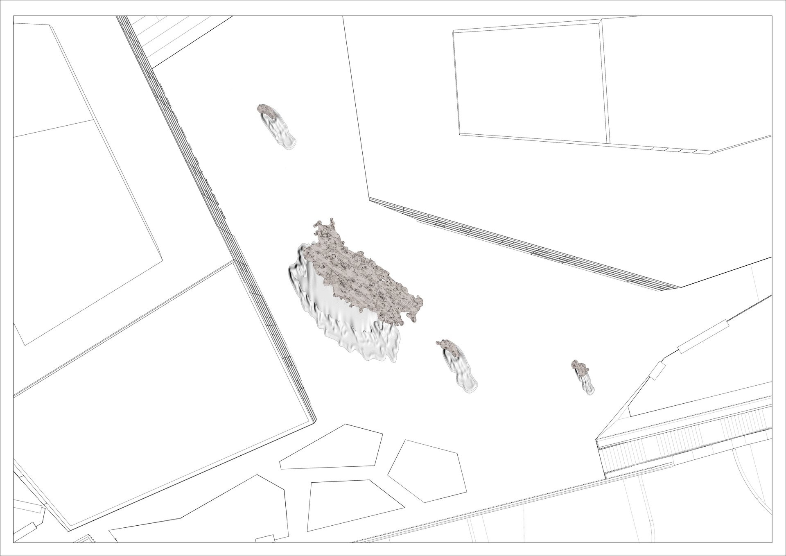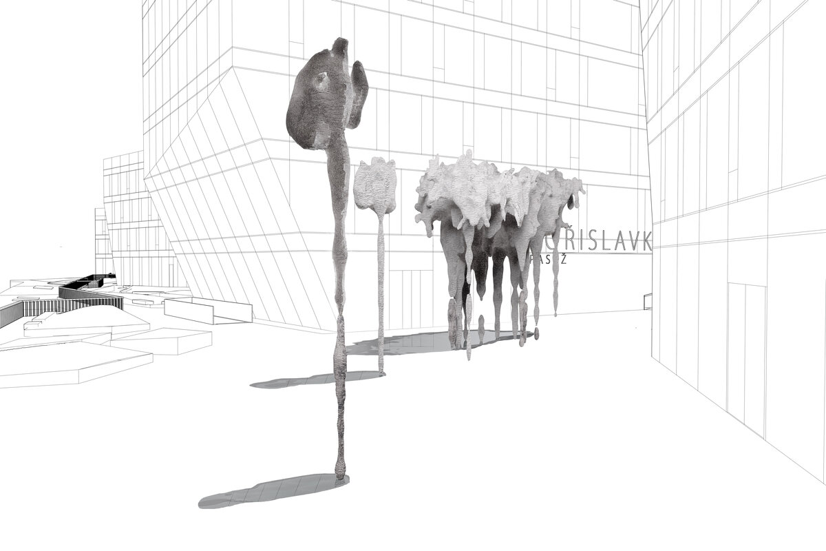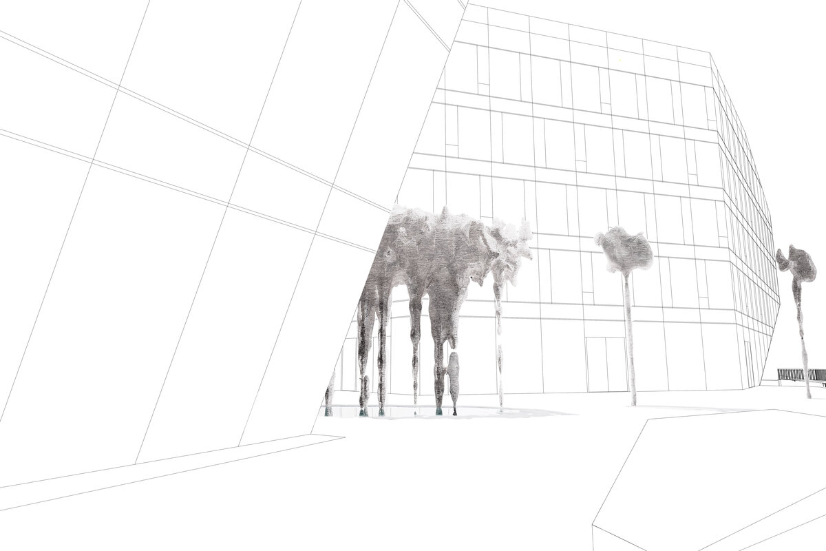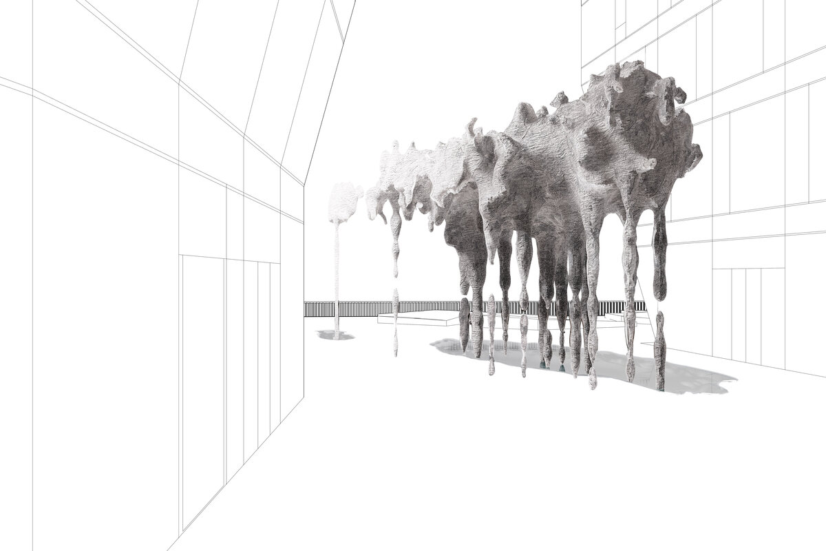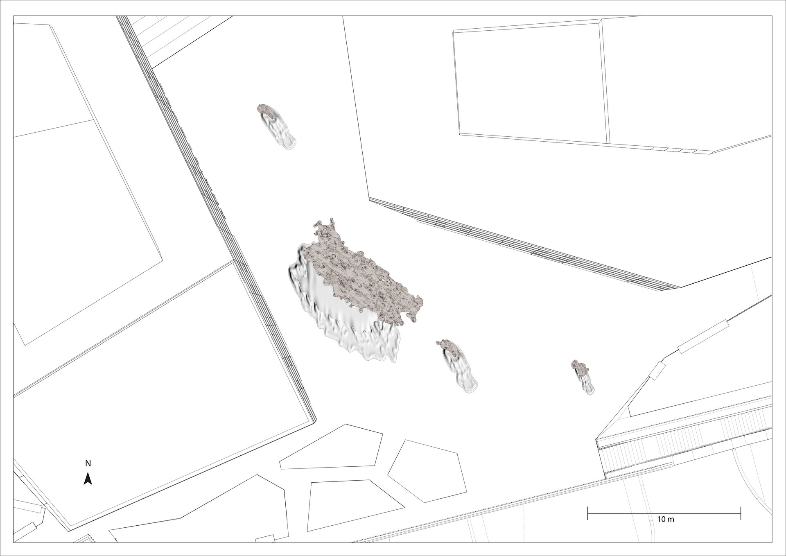| Author |
Studio Federico Díaz (Federico Díaz, Dmitrij Nikitin, Daniel Marko, Petr Pufler, Jakub Petr, Filip Dubský) |
| Studio |
|
| Location |
Evropská 866, Praha 6 |
| Investor |
Karel Komarek Family Foundation |
| Supplier |
Studio Federico Diaz s.r.o. |
| Date of completion / approval of the project |
November 2021 |
| Fotograf |
|
The group of sculptures "Aerial" by Studio Federico Díaz is a new monumental object made of ultra-high performance concrete by robots. The work measures 7.5 meters, weighs 57,000 kilograms, and was designed specifically for the public spaces of the Bořislavka Centre.
Studio Federico Díaz developed a special robotic fabrication technology for the realization of the artwork. Díaz and his team chose UHPC (Ultra-High Performance Concrete) as their material of choice. It allowed them to create a lightweight yet monumental work. Thanks to this technology, "Aerial" can be ranked among the most complex concrete structures created by 3D printing or robots in the world.
"Aerial", like the architecture of the buildings of Bořislavka, refers to the historical trade route that led through the site. In the past, roads and paths were built in gorges or mountain passes formed by glaciers or rain. The shapes of "Aerial" refer to the shale and rock that have been sedimenting under the area for millions of years and that continue to inform the shape of the city today. Upon closer examination, the sculpture shows a regular and wrinkled structure created by a machine. The work, therefore, evokes the tension between nature and humanity. It is a reminder of the permanence that transcends us, as well as of humankind's ability to adapt himself and his environment.
The sculpture was made using the So Concrete technology, developed over several years by Studio Federico Díaz. It is the most complex concrete structure made with 3D printing or robots in the world.
Beyond its artistic value, the work is characterized by the very advanced technology of design and realization.
In the realization of the sculpture using the additive robotic fabrication method of UHPC material, a wide range of problems had to be faced that had never been solved before. It was necessary to address:
(a) Hardware solutions, i.e. development of the machine system components including mixing center, mixture transport, robotic arm itself, development of the extruder, and support tools for printing the inclined surfaces.
b) Optimizing and breaking down the shape of sculpture into sub-elements so that they can be individually printed (extruded) and assembled on-site into their final form.
c) Static design of the sculpture as a whole and of the individual sub-elements and details of joints, possibly by reinforcing some parts of the sculpture.
d) Optimization of the UHPC mixture so that it is usable for the technology of robotic fabrication.
e) Software solution i.e. converting the shape of the sculpture into a digital form suitable for programming the robotic arm and programming the control of the robotic arm.
f) The actual robotic fabrication of the individual parts of the sculpture.
g) Assembling the sculpture directly on site from individual printed segments.
The sculpture is structurally designed using a thin load-bearing shell from which the load is transferred to solid concrete legs. From the perspective of additive manufacturing technology, the shape represents a complex task. It contains a variety of structural elements: columns, walls, but also arches, and cantilevers. While conventional 3D printing technologies handle vertical structures quite well, they fail for elements built at an angle. Our technology makes it possible to create structures at any angle, including vaulted structures and elevated elements.
The technical design of the thin load-bearing walls of the shell is also interesting. These are locally reinforced on the non-visual side by internal ribs, whose density is adjusted according to the complexity of the shell's geometry at the sculpture's given location. The sculpture is composed of segments whose dimensions are determined by the transport possibilities and the reach of the ABB robotic arm.
Green building
Environmental certification
| Type and level of certificate |
-
|
Water management
| Is rainwater used for irrigation? |
|
| Is rainwater used for other purposes, e.g. toilet flushing ? |
|
| Does the building have a green roof / facade ? |
|
| Is reclaimed waste water used, e.g. from showers and sinks ? |
|
The quality of the indoor environment
| Is clean air supply automated ? |
|
| Is comfortable temperature during summer and winter automated? |
|
| Is natural lighting guaranteed in all living areas? |
|
| Is artificial lighting automated? |
|
| Is acoustic comfort, specifically reverberation time, guaranteed? |
|
| Does the layout solution include zoning and ergonomics elements? |
|
Principles of circular economics
| Does the project use recycled materials? |
|
| Does the project use recyclable materials? |
|
| Are materials with a documented Environmental Product Declaration (EPD) promoted in the project? |
|
| Are other sustainability certifications used for materials and elements? |
|
Energy efficiency
| Energy performance class of the building according to the Energy Performance Certificate of the building |
|
| Is efficient energy management (measurement and regular analysis of consumption data) considered? |
|
| Are renewable sources of energy used, e.g. solar system, photovoltaics? |
|
Interconnection with surroundings
| Does the project enable the easy use of public transport? |
|
| Does the project support the use of alternative modes of transport, e.g cycling, walking etc. ? |
|
| Is there access to recreational natural areas, e.g. parks, in the immediate vicinity of the building? |
|
