Rekonstrukce objektu „HUBERT“ v areálu zámku Hukvaldy
Project category ‐ Reconstruction
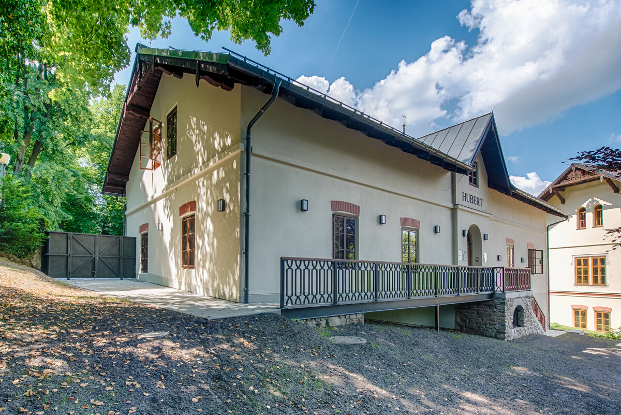
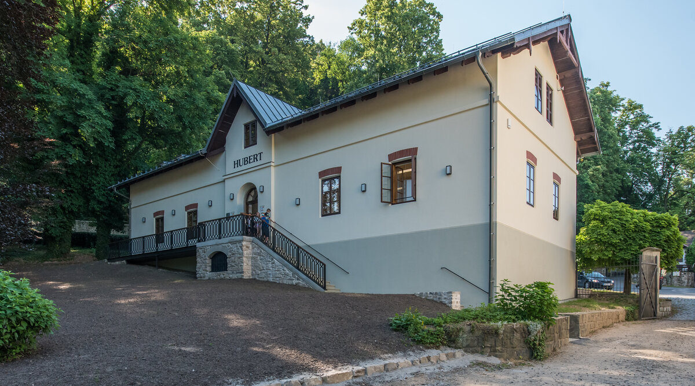
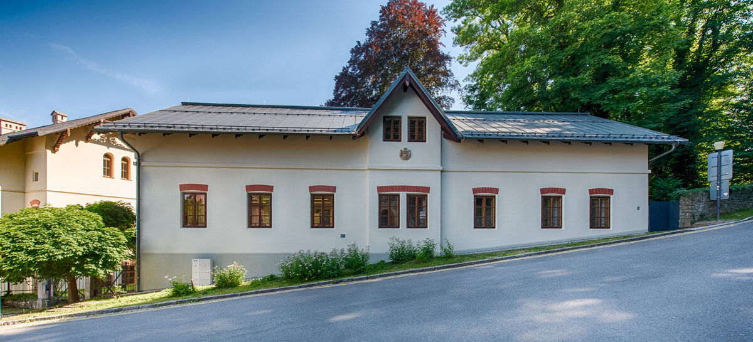
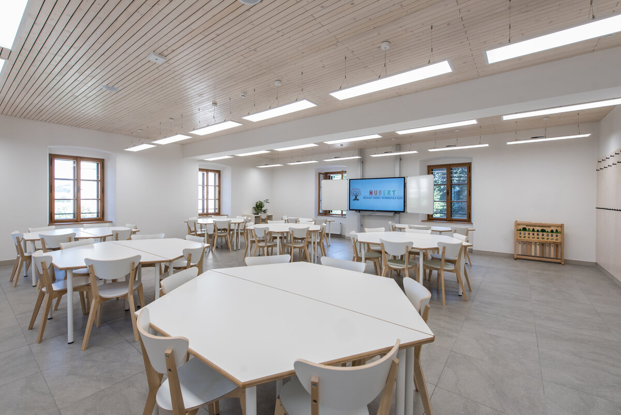
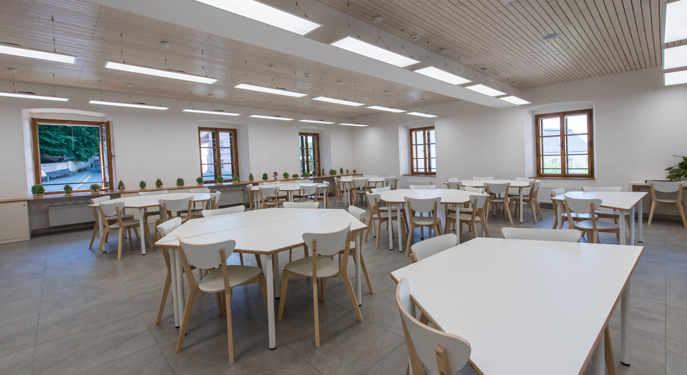
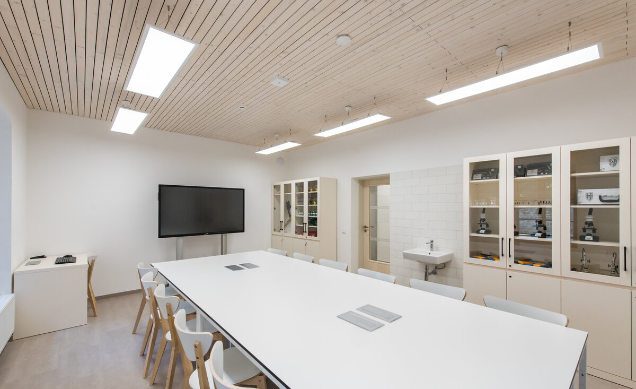
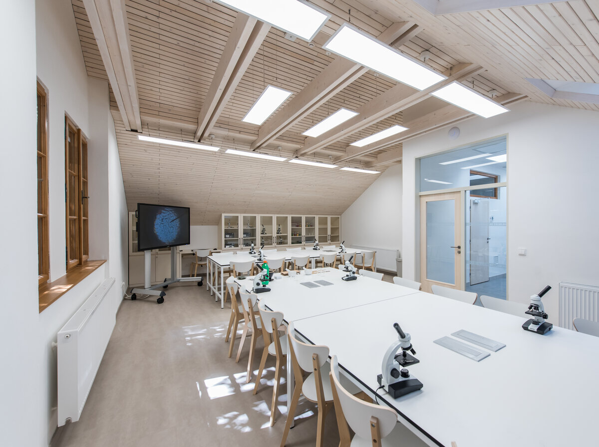
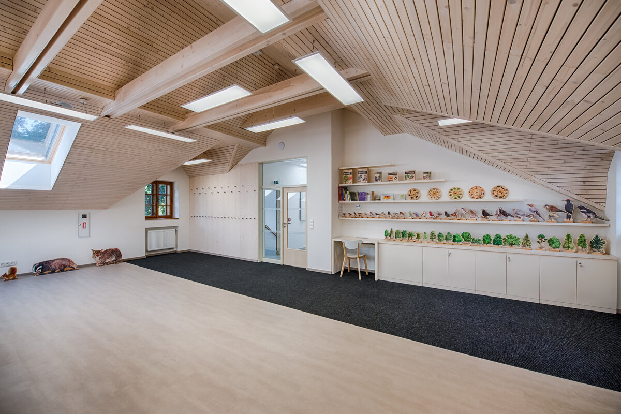
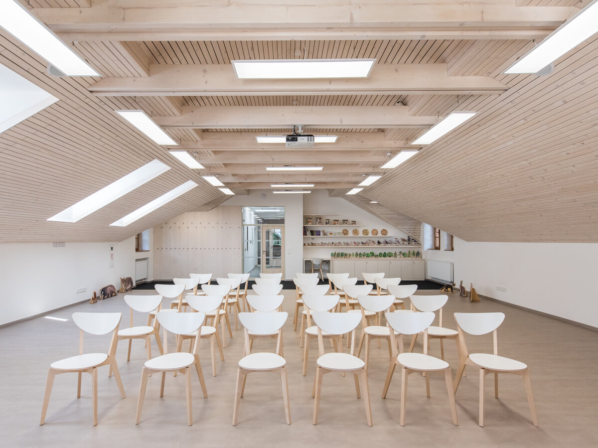
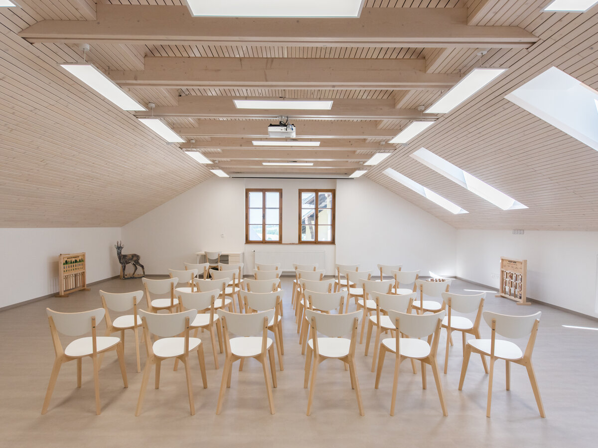
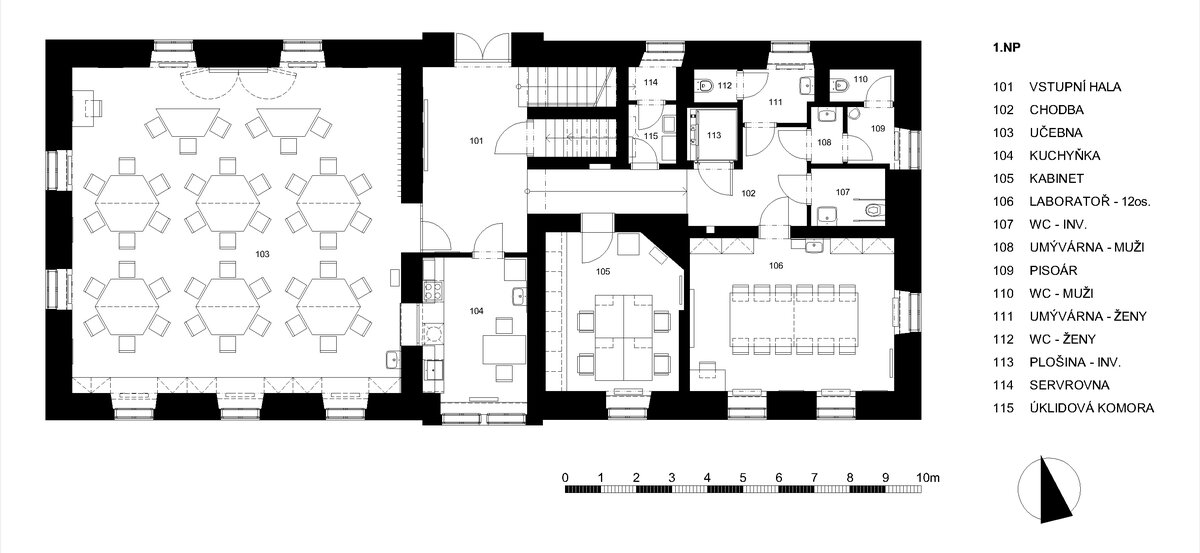
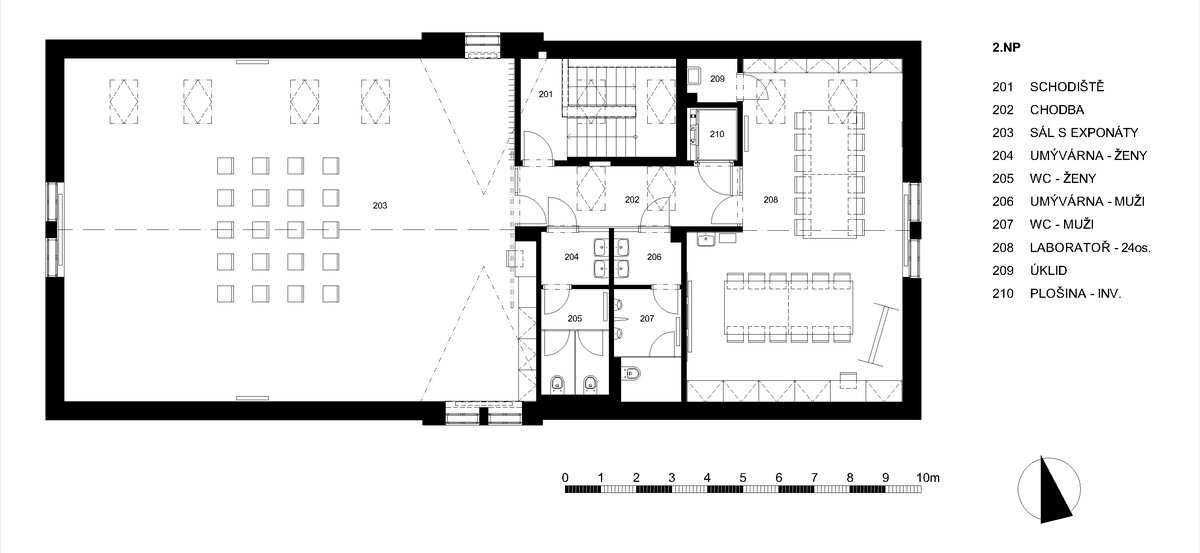
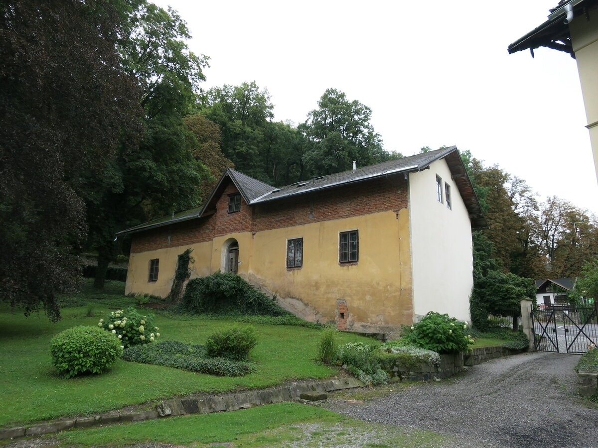
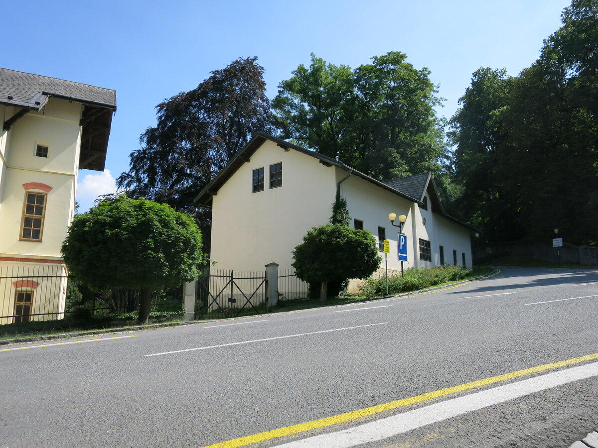
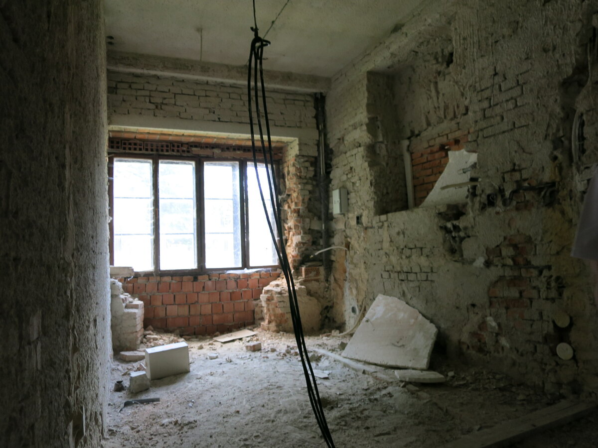
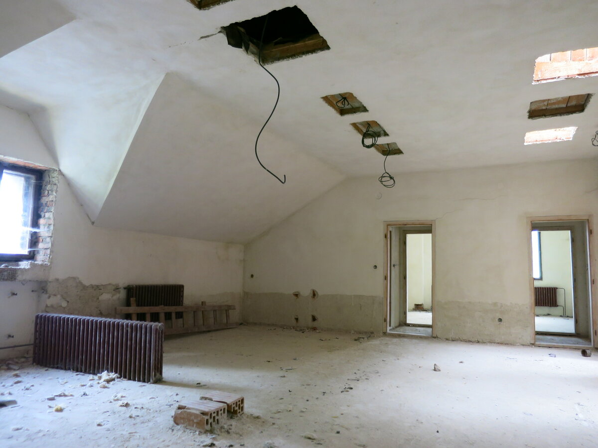
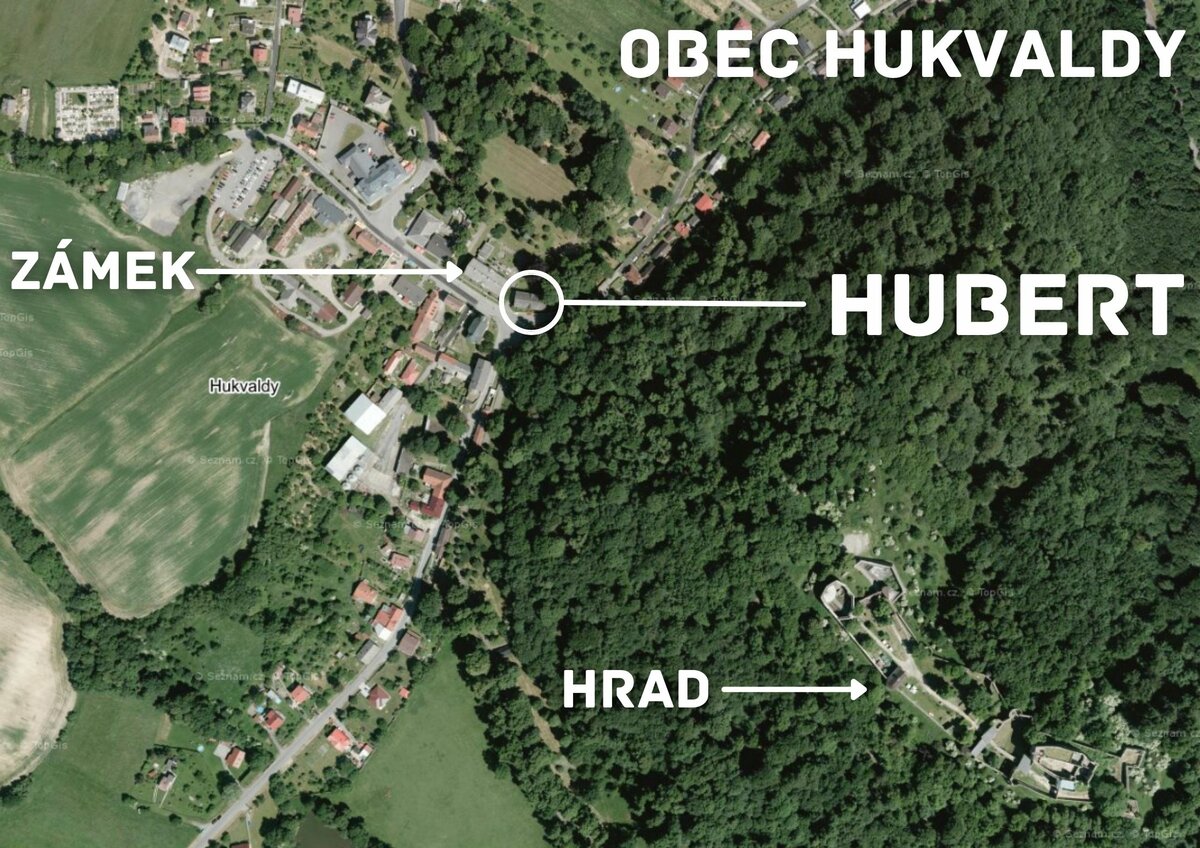
| Author | Ing.arch. Václav Filandr, Ing.arch. Alžběta Broďániová / Ateliér Filandr |
|---|---|
| Studio | |
| Location | Hukvaldy 81 739 46 Hukvaldy |
| Investor | Biskupství ostravsko-opavské Kostelní nám. 3172/1 702 00 Ostrava |
| Supplier | FICHNA-HUDECZEK, a. s. Opavská 535/17 747 18 Píšť |
| Date of completion / approval of the project | June 2021 |
| Fotograf |
The Hukvaldy Chateau, including the adjacent building and the park, is situated in the centre of the village. It was built by rebuilding the administrative building of the Hukvaldy estate in 1855 as a place of rest in the middle of the Lachian countryside. The administration of the manor was moved to the adjacent building of the former medieval pub. After 1948 the castle was taken away from the archbishopric and a school was located there. The building next door was used as a kitchen and dining room for the school pupils. Later, both buildings were taken over by the Czech Music Fund, which started insensitive reconstruction after the revolution and then the buildings were returned to the Olomouc Archbishopric. The proportions of the smaller building in the grounds of the castle were changed by raising the attic masonry by about 1.5 m, window and door openings and the building was stripped of some façade elements and decorative elements of the roof truss. As a result of the property settlement, the building underwent extensive reconstruction between 2019 and 2021, which was financially supported by the Integrated Regional Operational Programme. The aim of the renovation was to establish a comprehensive and state-of-the-art environmental education resort.
The mission of the Hukvaldy Episcopal Environmental Resort is to provide innovative and engaging science education. HUBERT wants to educate for responsibility for nature, which is our common home, and to show nature as a constant source of our awe and wonder. Educational activities take place partly in the resort and partly in the Hukvaldy Nature Reserve, the adjacent castle park, or also in the Palkovice Hills Nature Reserve.
As the building serves a completely new purpose, the contemporary interior is inserted into the historical envelope of the building - but in a way that sensitively complements the less numerous historical elements (mullioned windows and entrance doors). The materials in the interior are mainly designed in light shades and white or cream, as the original windows are small and the building is not naturally illuminated. The interior is not intended to be a dominant element in this case, but to provide a subtle backdrop to the educational elements and the beautiful task of strengthening the children's bond with creation - referring to Pope Francis' encyclical Laudato si'.
The current redevelopment (HUkvald Bishop's Environmental ResorT) is designed for the educational activities of the diocese in the field of nature. The building contains a classroom, laboratories, a lecture room and is also accessible to the disabled, which is always a problem in listed buildings. Decorative elements on the façade of the building and on the roof trusses have been restored, new infills of openings have been made and a new cornice has been created to reduce the changed proportions of the building. The roof is covered with dark titanium zinc sheeting and sensitively supplemented with the necessary skylights. In addition, the sandstone access staircase was supplemented with a new iron handrail, which will also be placed on the future reconstruction of the castle itself.
The floors are designed in a practical light grey shade of ceramic tiles and vinyl - depending on the purpose of the room. The windows, including sills, are oak. The furniture is predominantly cream coloured laminate for functional reasons, with a combination of solid oak in places. For better acoustic comfort, acoustic wooden ceilings are added in the larger rooms. The wooden elements of the trusses and the ceilings are coated with a white glaze. Interior doors and hanging walls are painted in the same shade.
Green building
Environmental certification
| Type and level of certificate | - |
|---|
Water management
| Is rainwater used for irrigation? | |
|---|---|
| Is rainwater used for other purposes, e.g. toilet flushing ? | |
| Does the building have a green roof / facade ? | |
| Is reclaimed waste water used, e.g. from showers and sinks ? |
The quality of the indoor environment
| Is clean air supply automated ? | |
|---|---|
| Is comfortable temperature during summer and winter automated? | |
| Is natural lighting guaranteed in all living areas? | |
| Is artificial lighting automated? | |
| Is acoustic comfort, specifically reverberation time, guaranteed? | |
| Does the layout solution include zoning and ergonomics elements? |
Principles of circular economics
| Does the project use recycled materials? | |
|---|---|
| Does the project use recyclable materials? | |
| Are materials with a documented Environmental Product Declaration (EPD) promoted in the project? | |
| Are other sustainability certifications used for materials and elements? |
Energy efficiency
| Energy performance class of the building according to the Energy Performance Certificate of the building | |
|---|---|
| Is efficient energy management (measurement and regular analysis of consumption data) considered? | |
| Are renewable sources of energy used, e.g. solar system, photovoltaics? |
Interconnection with surroundings
| Does the project enable the easy use of public transport? | |
|---|---|
| Does the project support the use of alternative modes of transport, e.g cycling, walking etc. ? | |
| Is there access to recreational natural areas, e.g. parks, in the immediate vicinity of the building? |