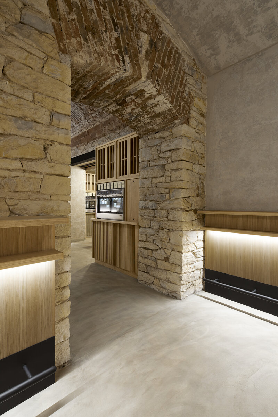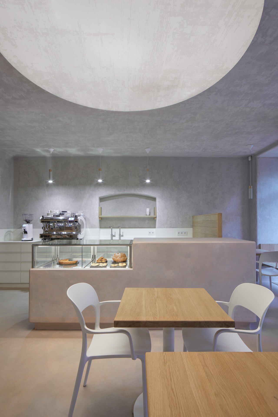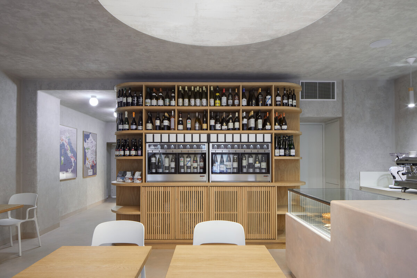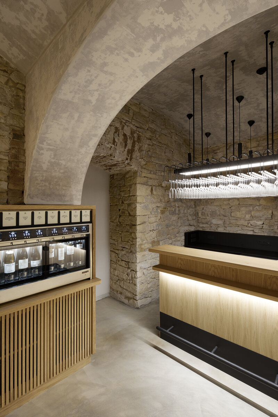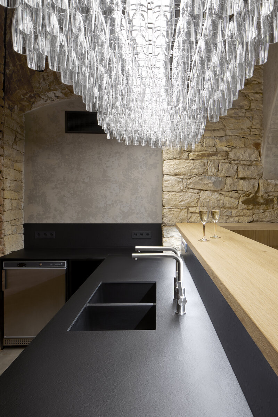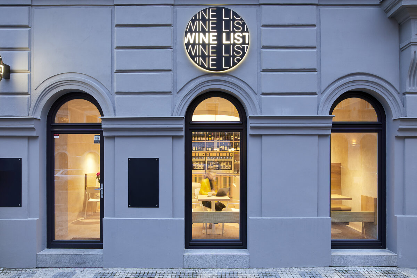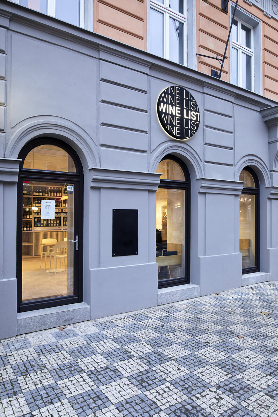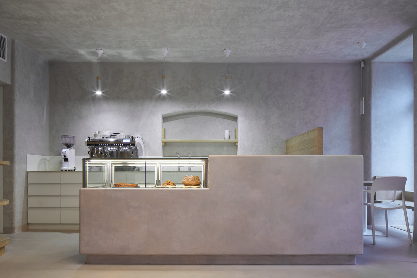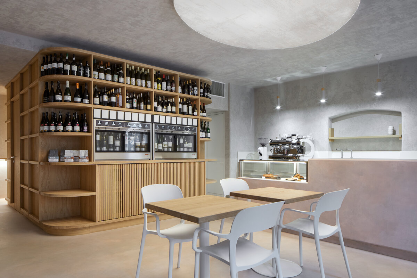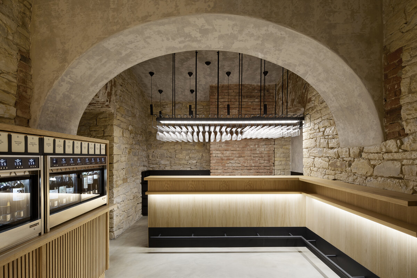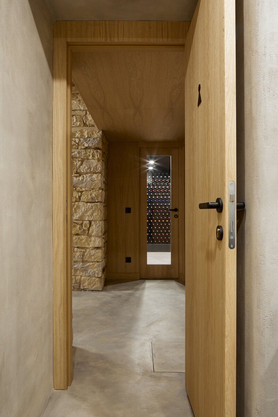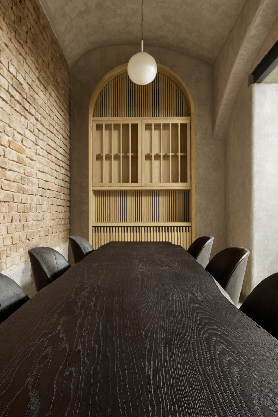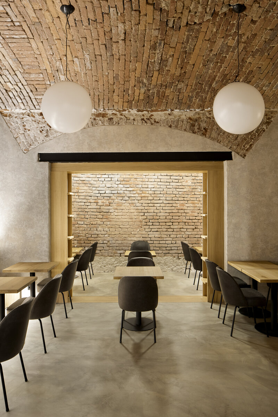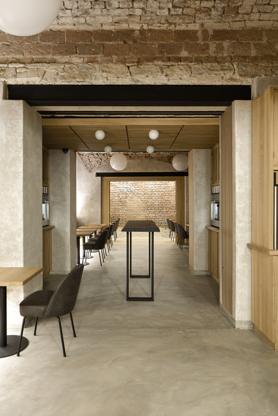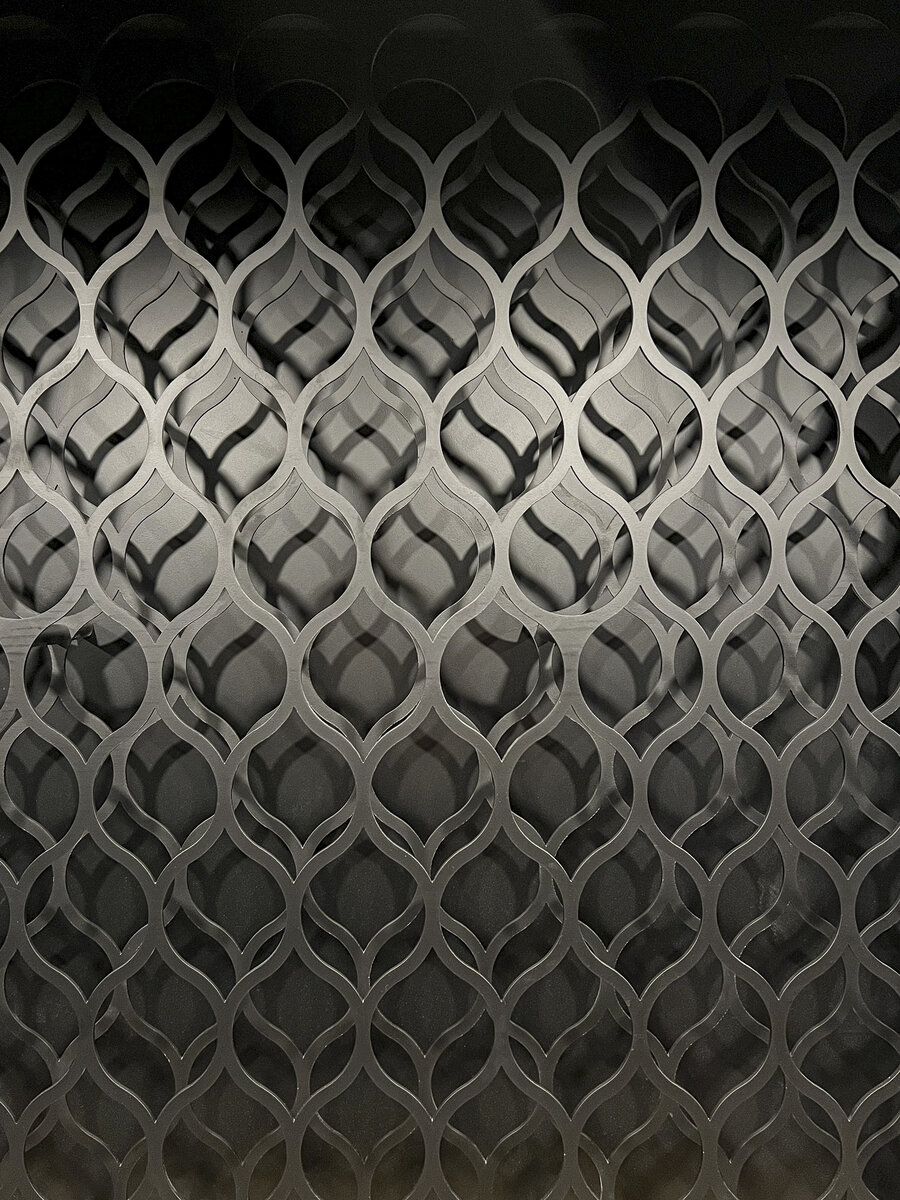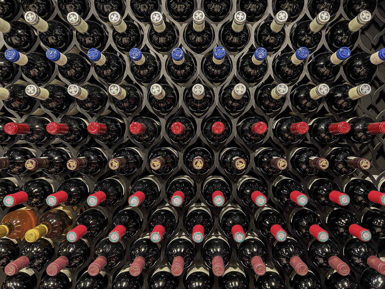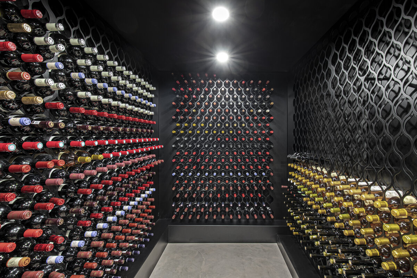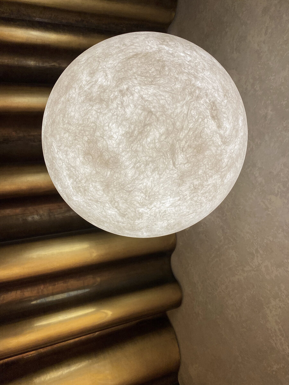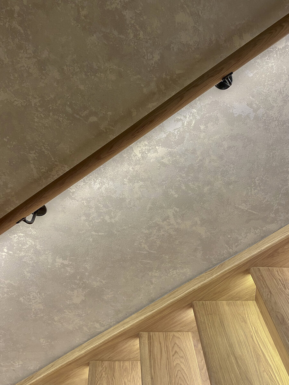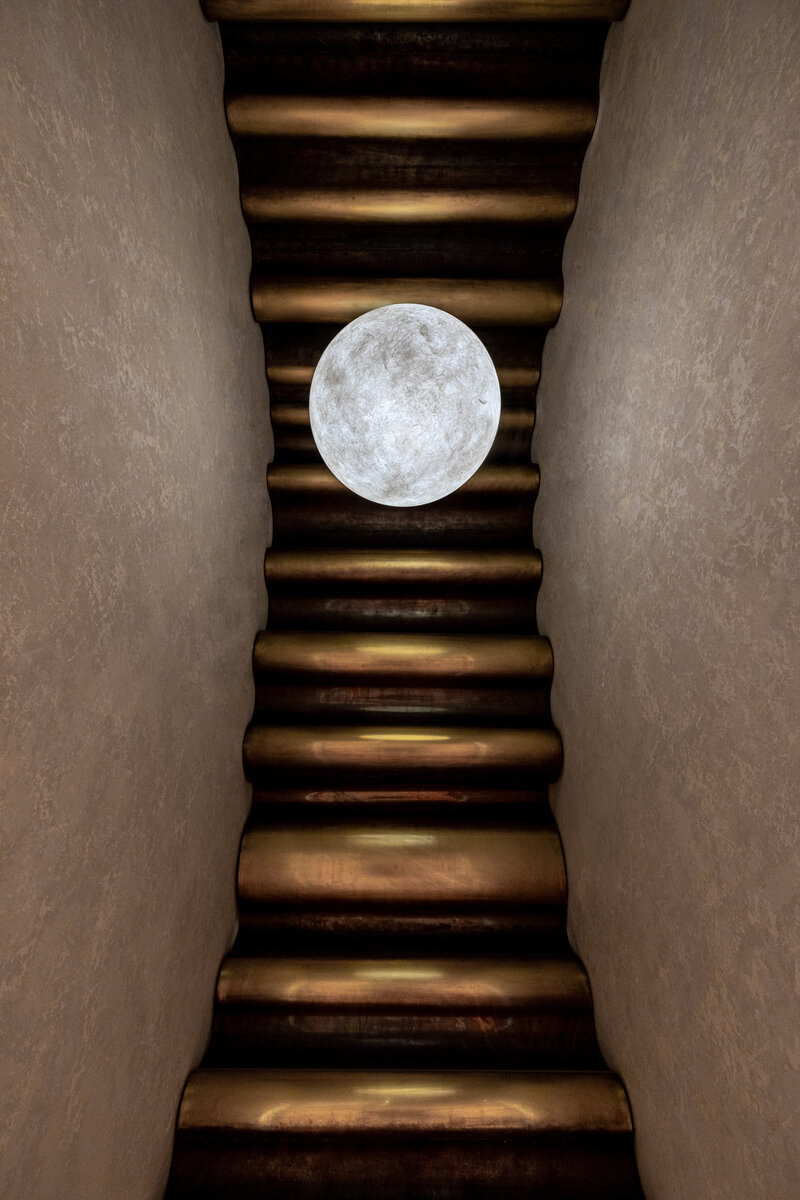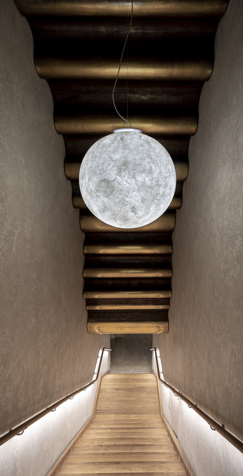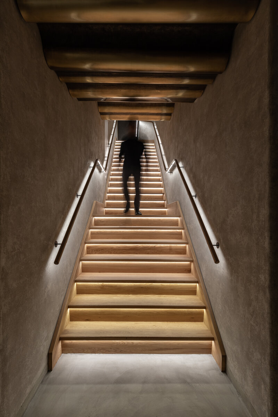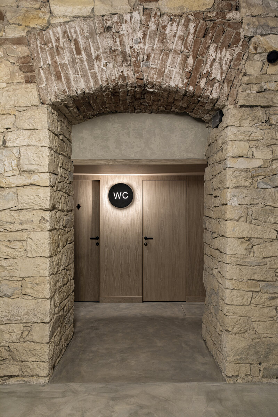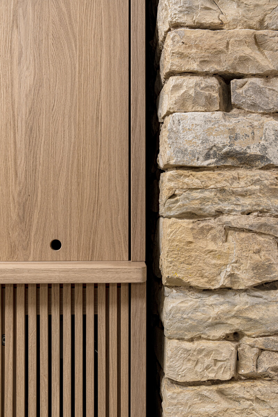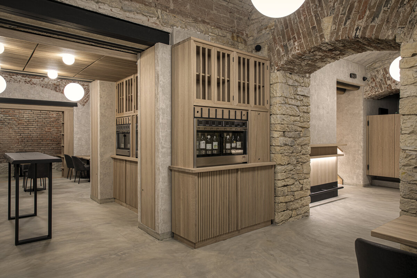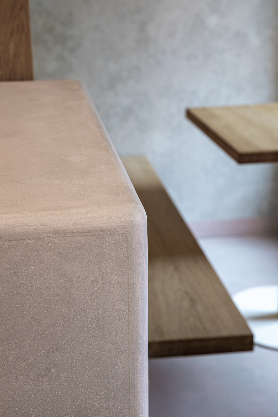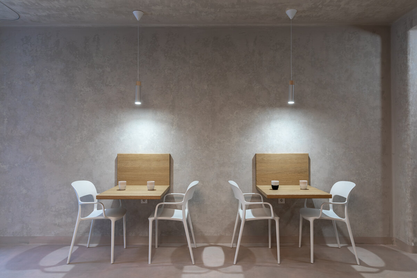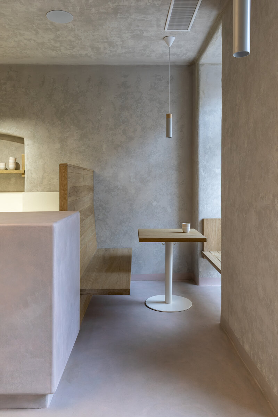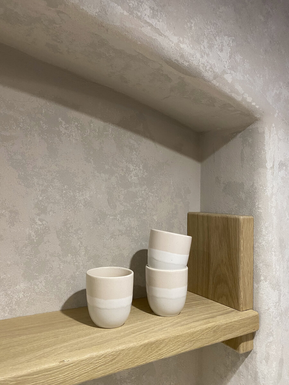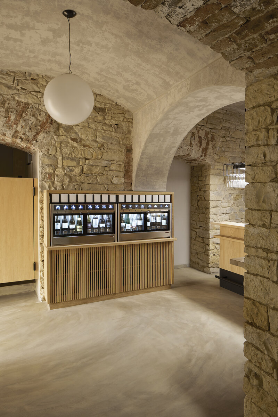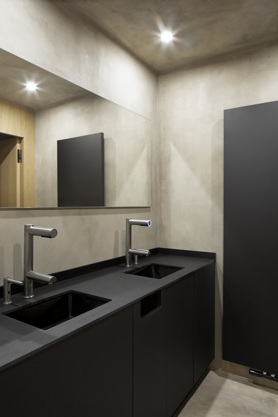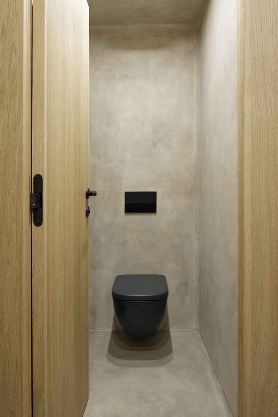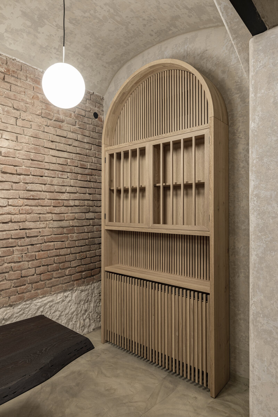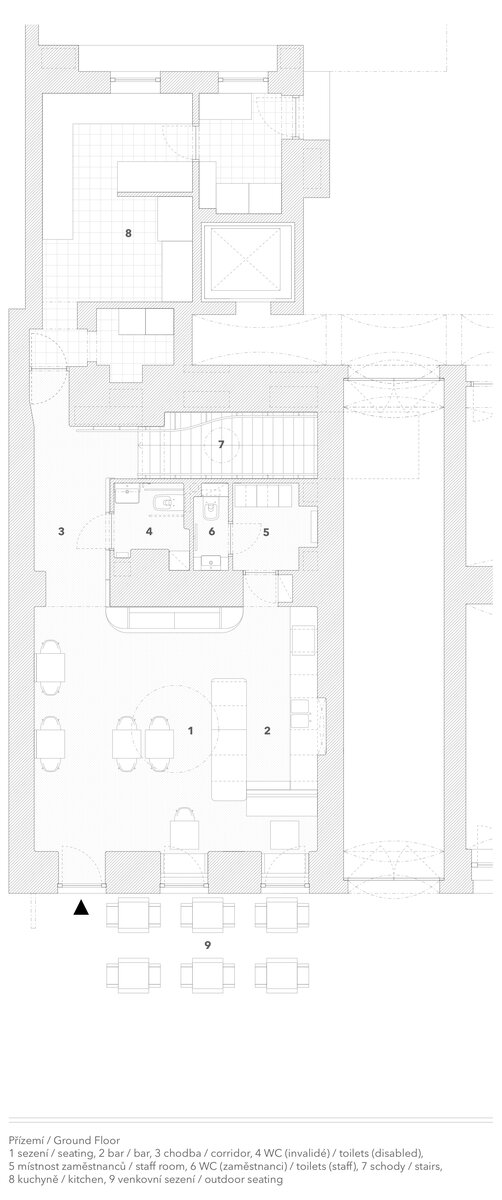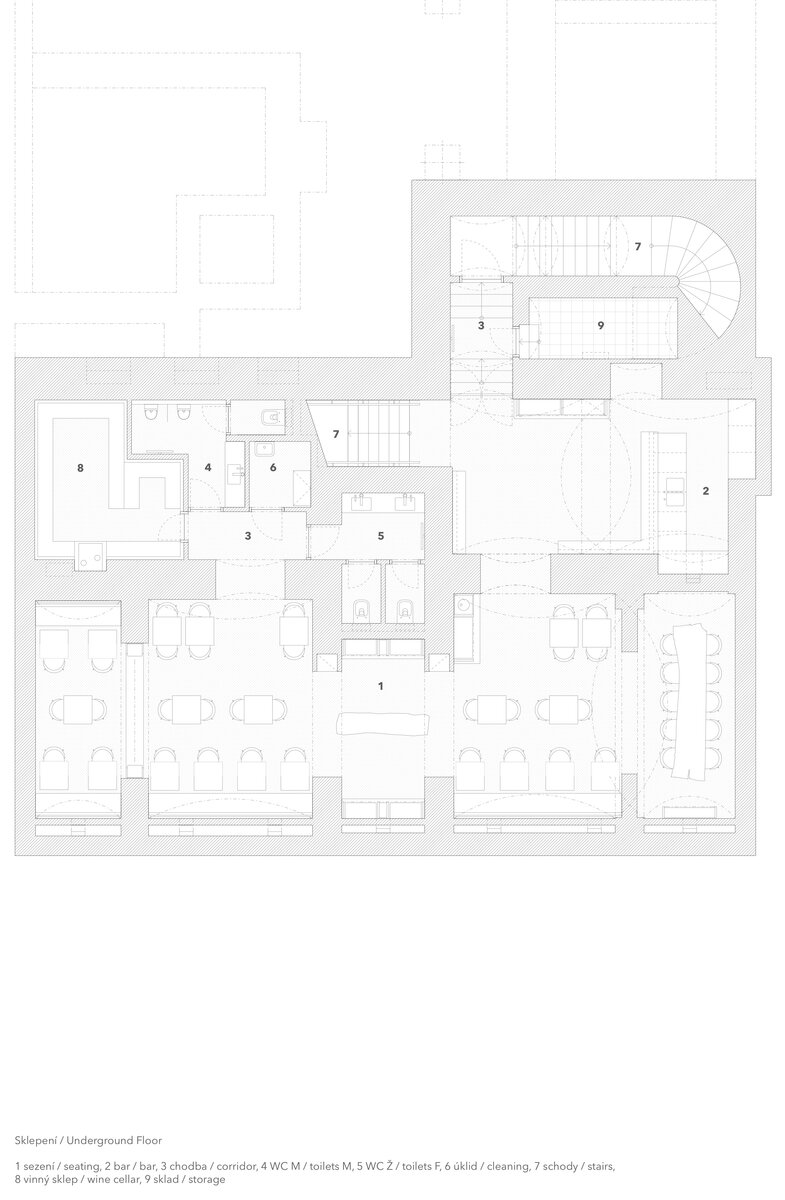| Author |
Veronika Kommová, Ondřej Janků, Shota Tsikoliya / Collarch |
| Studio |
|
| Location |
Praha 8 - Karlín |
| Investor |
WineList s.r.o. |
| Supplier |
stavební práce: AZStav, Jiří Šturc |
| Date of completion / approval of the project |
July 2021 |
| Fotograf |
|
The wine bar is located in a small ground floor area and in a larger cellar of a historic building. The interior, provided to the wine bar, has changed its function four times already and it underwent a more extensive renovation for the second time. These changes in use and specific demands of previous investors have created an interesting mix of historical and contemporary elements, being logically connected in some places and completely negated in others.
We follow with this multi-layered history of the interior with our own current layer. We preserve the well-crafted historical elements such as the original vaulted brick ceilings and keep some suitable technical solutions from later periods – e.g. the building's ventilation system. We remove unsatisfactory elements and poorly made layers. With the level of care close to that of conservators, we add extra content, which – with its aesthetics and quality of execution – follows those valuable historical elements that were suited for preservation. All historical and contemporary strata together form an unmistakable genius loci.
The ground floor is united by fine gray-white patinated painting. The rounded edges and corners of walls further soften the character of the interor. The cast floor with a washable rim is tinted to brick pink. The main bar is designed using the same material.
The staircase is dominated by a soffit made of bent brass plates and a lavish pendant lamp that evokes an image of a full moon. The soffit not only makes the staircase extraordinary, but also contributes to the optical fusion of its otherwise highly fragmented ceiling. The steps and the handrail are made of solid oak, backlit with orientation lighting.
The cellar is tuned to an evening black-gray. It is cleared of insensitive building modifications from the later periods and, conversely, revealed the mixed historical masonry and the original cellar vaults to the maximum extent. In places where the original masonry has not been preserved the surfaces are completed using stucco with patinated painting. The floor is unified by a neutral gray concrete screed.
The interior is complemented with a bespoke furniture made of brushed oak. The furniture makes the individual parts of the intricate floor plan pleasant to use and complements them with individual functional elements such as niches for wine vending machines, a bookcase with an inserted projection screen or a bench with integrated heating and backlight.
Both floors are equipped with a central ventilation system, which heats or cools the interior as required and ensures the supply of fresh air.
The main interior lighting is equipped with dimmers to achieve bright or dimmed light according to the desired situation.
Toilets are designed as non-contact. All technical equipment and fixtures are equipped with a non-contact sensor.
The whole wine bar is equipped with self-service wine vending machines.
Green building
Environmental certification
| Type and level of certificate |
-
|
Water management
| Is rainwater used for irrigation? |
|
| Is rainwater used for other purposes, e.g. toilet flushing ? |
|
| Does the building have a green roof / facade ? |
|
| Is reclaimed waste water used, e.g. from showers and sinks ? |
|
The quality of the indoor environment
| Is clean air supply automated ? |
|
| Is comfortable temperature during summer and winter automated? |
|
| Is natural lighting guaranteed in all living areas? |
|
| Is artificial lighting automated? |
|
| Is acoustic comfort, specifically reverberation time, guaranteed? |
|
| Does the layout solution include zoning and ergonomics elements? |
|
Principles of circular economics
| Does the project use recycled materials? |
|
| Does the project use recyclable materials? |
|
| Are materials with a documented Environmental Product Declaration (EPD) promoted in the project? |
|
| Are other sustainability certifications used for materials and elements? |
|
Energy efficiency
| Energy performance class of the building according to the Energy Performance Certificate of the building |
|
| Is efficient energy management (measurement and regular analysis of consumption data) considered? |
|
| Are renewable sources of energy used, e.g. solar system, photovoltaics? |
|
Interconnection with surroundings
| Does the project enable the easy use of public transport? |
|
| Does the project support the use of alternative modes of transport, e.g cycling, walking etc. ? |
|
| Is there access to recreational natural areas, e.g. parks, in the immediate vicinity of the building? |
|
