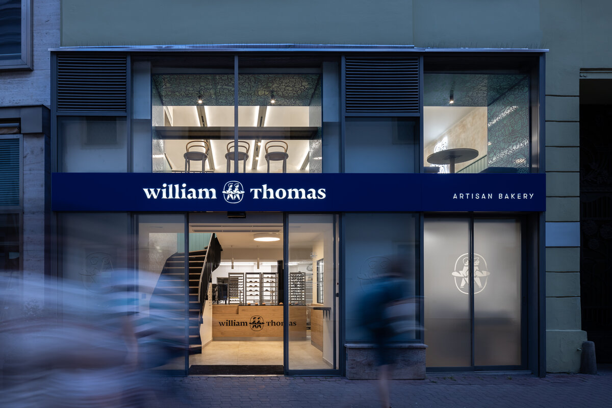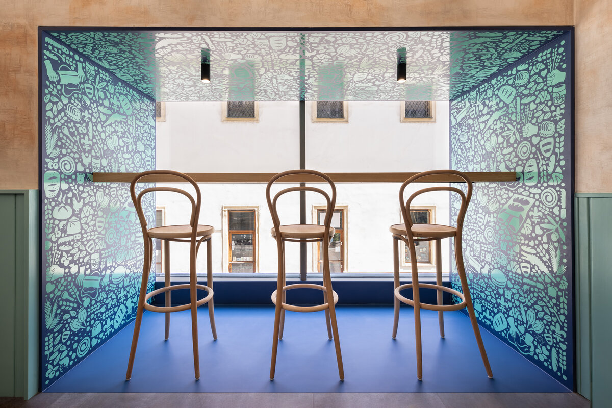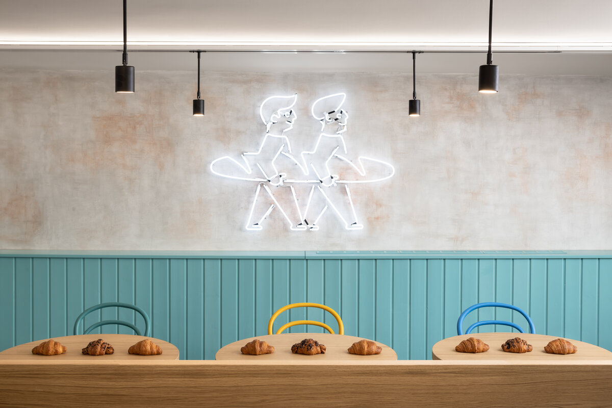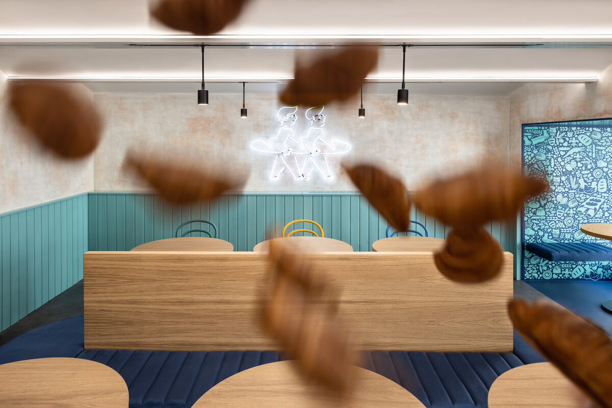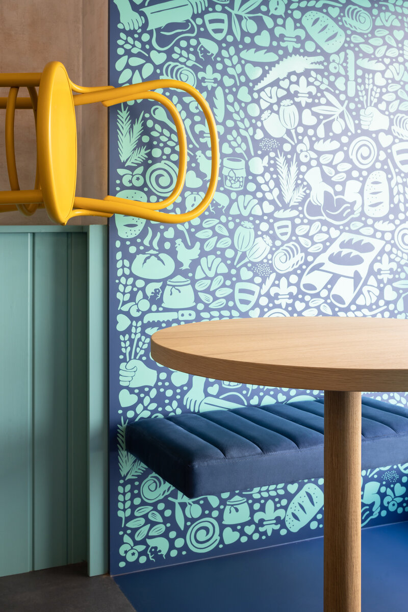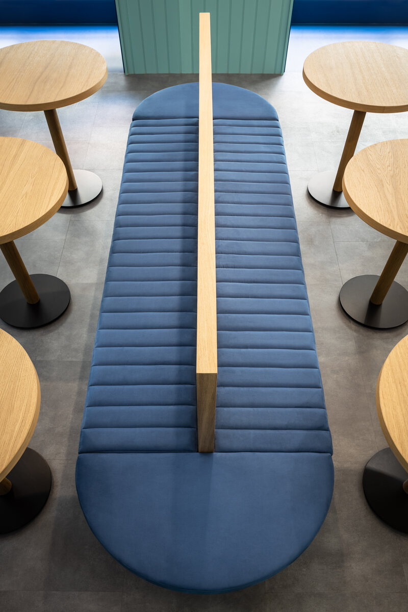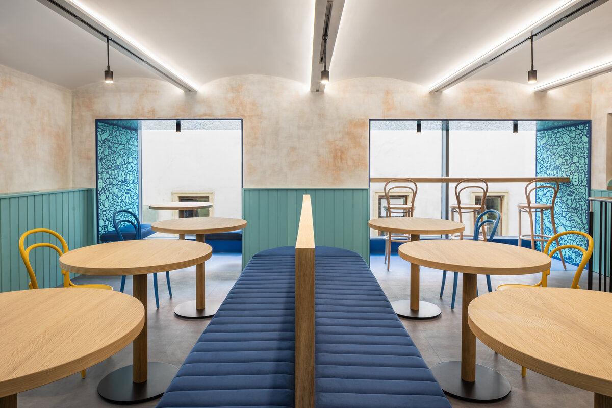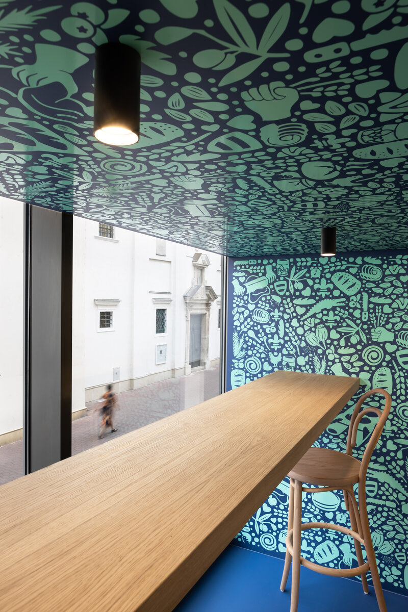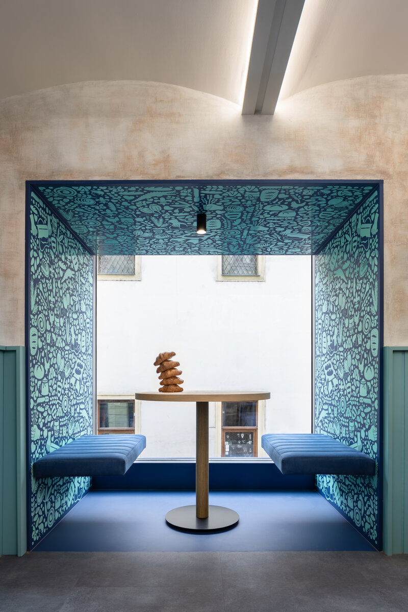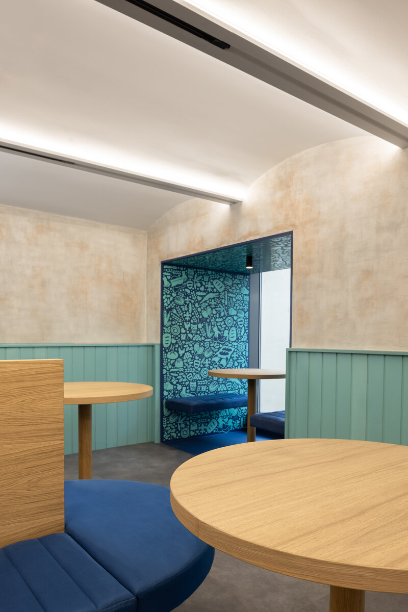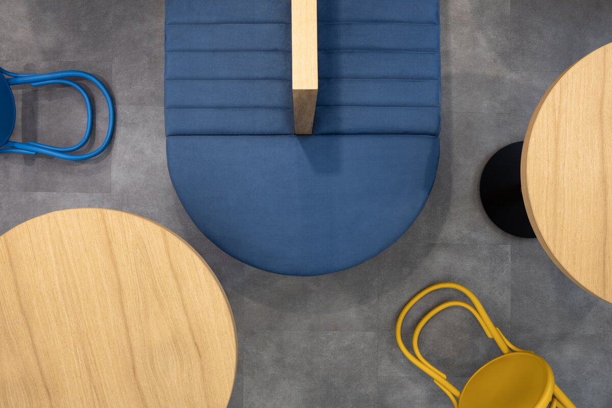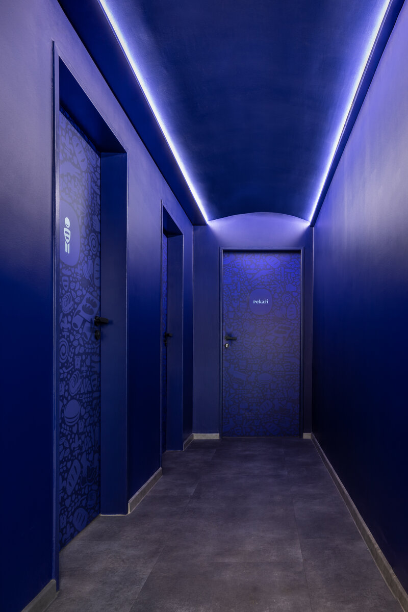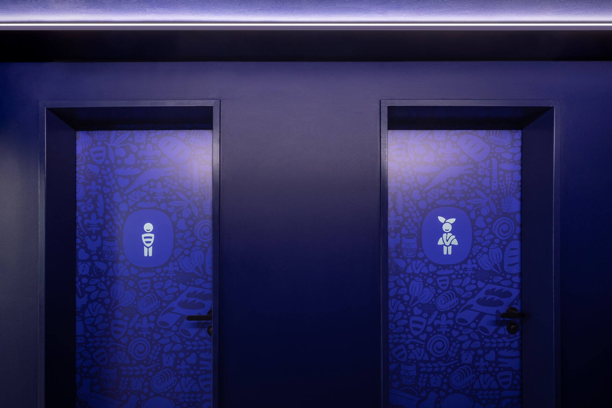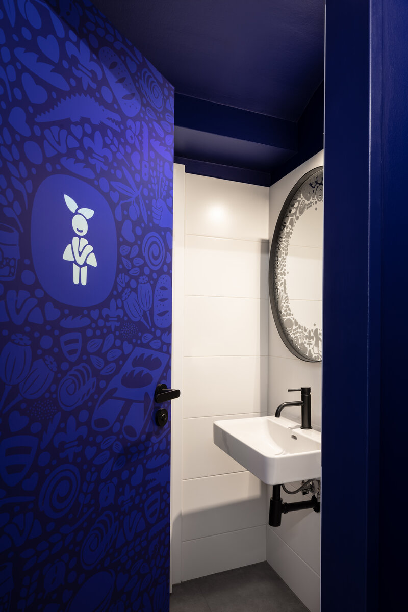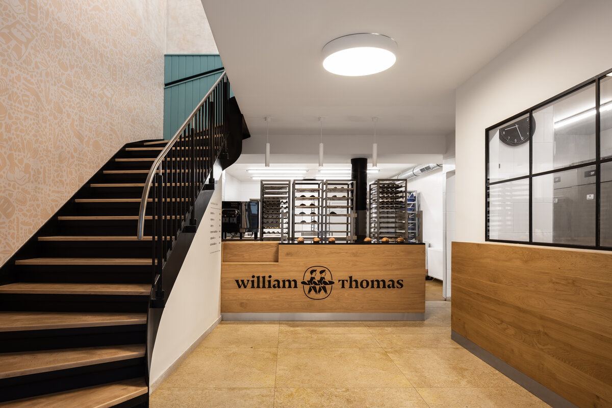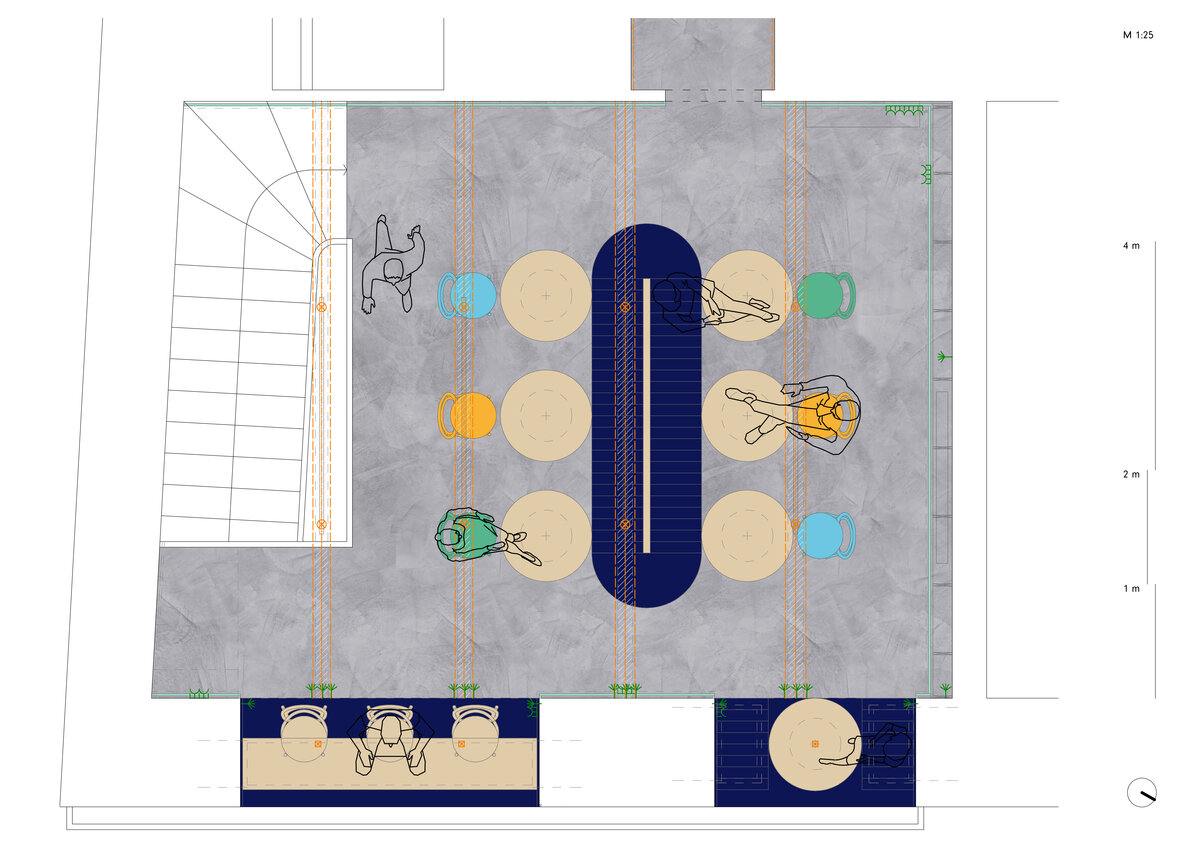| Author |
Ing. arch. Kateřina Horych / Atel!er, spolupráce grafika Štěpán Žampach / Ateliér Simpléz |
| Studio |
|
| Location |
Josefská 2, 602 00 Brno - střed |
| Investor |
William & Thomas s.r.o. |
| Supplier |
Maláč s.r.o., truhlářství Petr Tinka, Ton a.s., Podlahy Pruša, Siko, Weltservis s.r.o., Myšulka Signage, Neon Burianová s.r.o., Naturstav s.r.o., Barvy San Marco s.r.o., Esyst s.r.o. |
| Date of completion / approval of the project |
March 2021 |
| Fotograf |
|
When you say William Thomas, Brnoers think of the best croissant in town, and it is Vilém and Tomáš who have been creating artisan bakeries for a few years now under their established brand. At the beginning of 2021 they invited us to realize the interior of the bakery with seating in Brno on Josefská Street. Alongside the design, their brand was being re-branded, so the collaboration was done together with the Simpléz graphic studio.
While the ground floor repeats the well-established concept of a shop where you can see directly into production and uses the same principles as the smaller branch on Jaselská Street, we had a relatively free hand on the second floor. The limiting factor was the space itself, rather than its specification: be it the relatively low vaulted traverse ceiling, the irregular walls, the placement of the air extraction within the façade or the already overhasty renovation of the sanitary facilities. The clients' idea was to extend the bakery concept to include a self-service seating area adjacent to the ground floor production area.
The new bakery brought a second wind to the declining pedestrian zone of Josefská Street: the large-format glazing of the shopfronts made it possible to orient part of the sales area towards the street. We used deep niches in the façade, which we framed in colour and placed seating in them, overlooking the ground floor of the Vorshile monastery and St. Joseph's Church. Unfortunately, the original intention of luminous decorative panels in the shopfront could no longer be realised due to the great pressure on the overall budget, and so the niches were left with only a two-tone design in a reflective gloss foil on a matt base.
In view of the irregularity of the space, the core of the layout on the first floor is dominated by a central upholstered bench, around which individual tables are arranged, complemented by classic Ton No. 14 café chairs in playful colours corresponding to the brand manual of the bakery. The furnishings are made of high-quality honey oak veneer with a precisely set pattern. The classic style of French artisan bakeries is evoked by the wall coverings and the rustic squeegee used on the walls instead of painting. While the tiling of the traverses with LED backlighting allowed for a visual increase in the light height of the space and the placement of a variable lighting system in the rails, the hygiene areas and the bakers' facilities were subtly shrouded in blue "darkness".
design and project 01-04 / 2021
Green building
Environmental certification
| Type and level of certificate |
-
|
Water management
| Is rainwater used for irrigation? |
|
| Is rainwater used for other purposes, e.g. toilet flushing ? |
|
| Does the building have a green roof / facade ? |
|
| Is reclaimed waste water used, e.g. from showers and sinks ? |
|
The quality of the indoor environment
| Is clean air supply automated ? |
|
| Is comfortable temperature during summer and winter automated? |
|
| Is natural lighting guaranteed in all living areas? |
|
| Is artificial lighting automated? |
|
| Is acoustic comfort, specifically reverberation time, guaranteed? |
|
| Does the layout solution include zoning and ergonomics elements? |
|
Principles of circular economics
| Does the project use recycled materials? |
|
| Does the project use recyclable materials? |
|
| Are materials with a documented Environmental Product Declaration (EPD) promoted in the project? |
|
| Are other sustainability certifications used for materials and elements? |
|
Energy efficiency
| Energy performance class of the building according to the Energy Performance Certificate of the building |
G
|
| Is efficient energy management (measurement and regular analysis of consumption data) considered? |
|
| Are renewable sources of energy used, e.g. solar system, photovoltaics? |
|
Interconnection with surroundings
| Does the project enable the easy use of public transport? |
|
| Does the project support the use of alternative modes of transport, e.g cycling, walking etc. ? |
|
| Is there access to recreational natural areas, e.g. parks, in the immediate vicinity of the building? |
|
