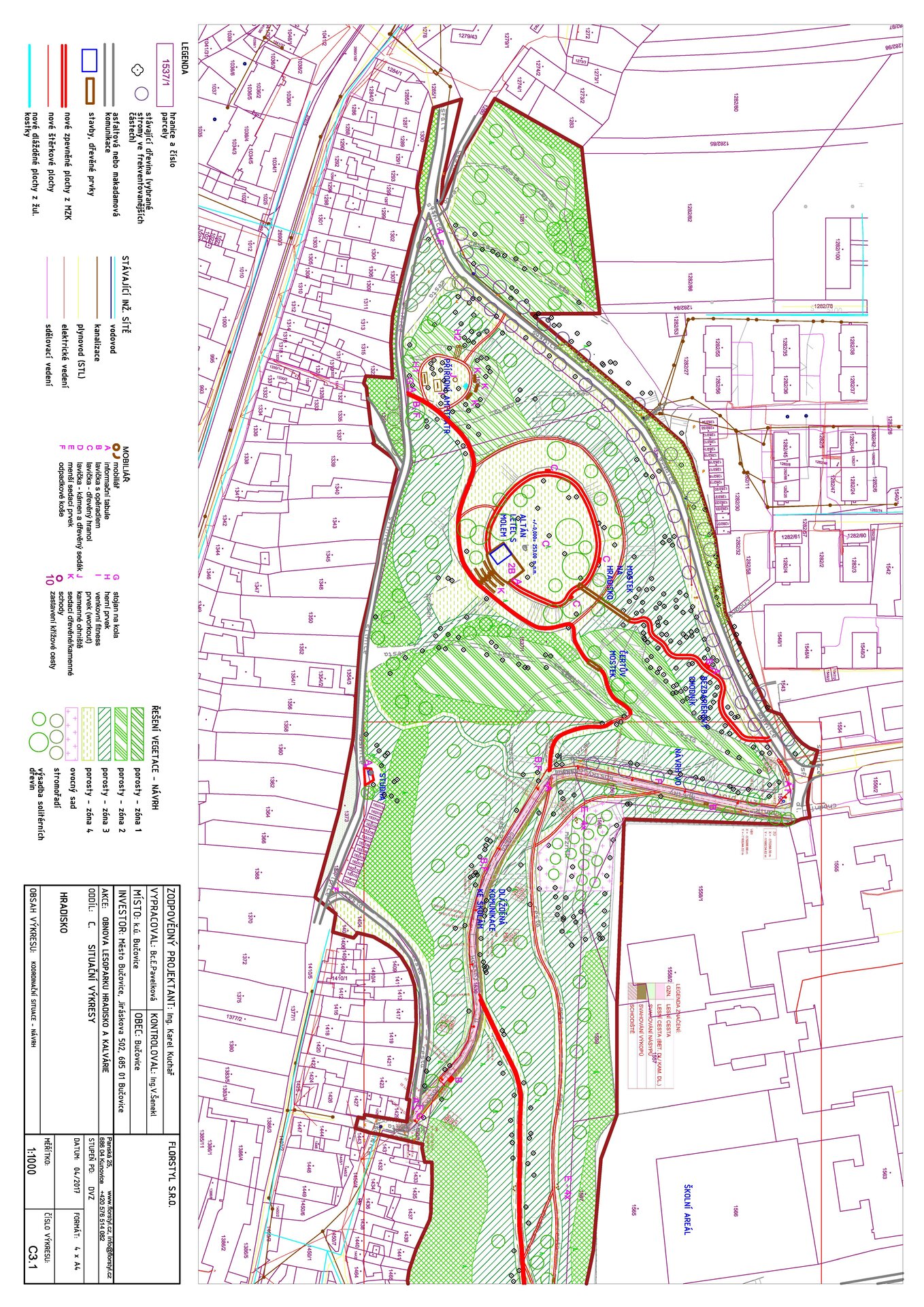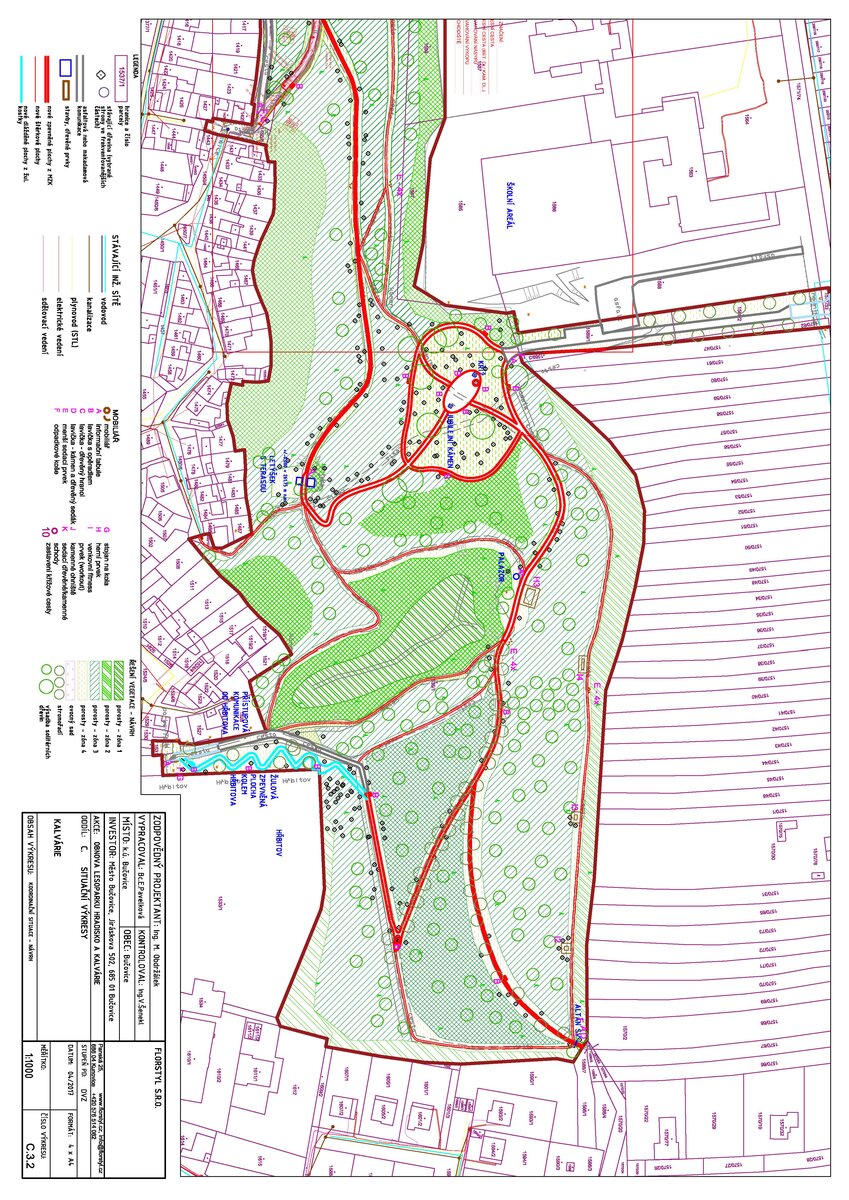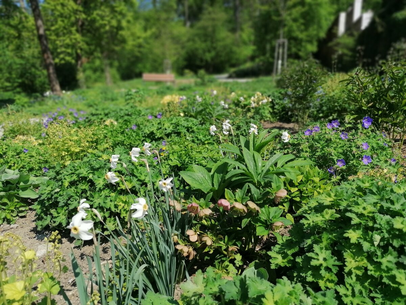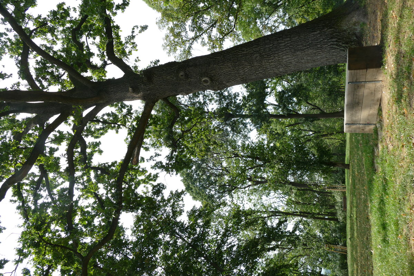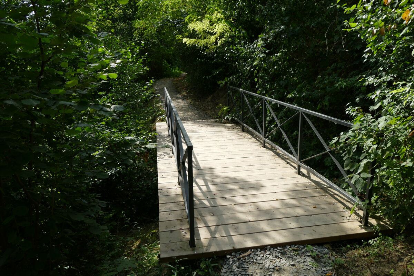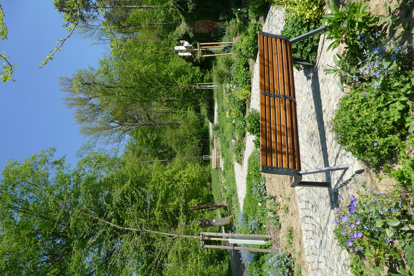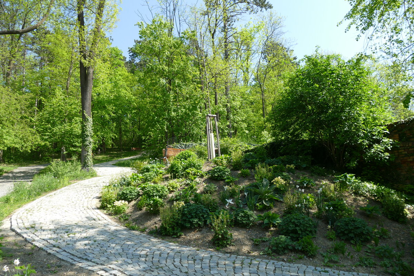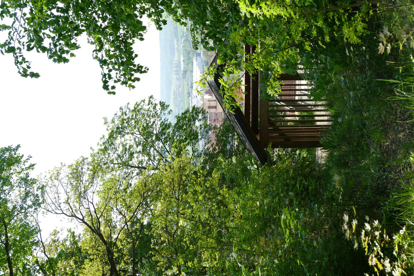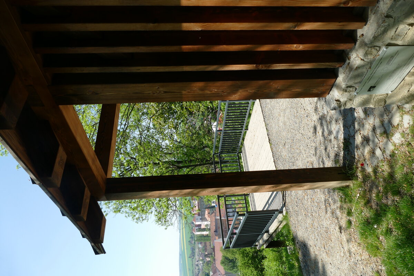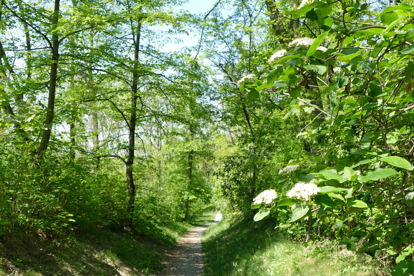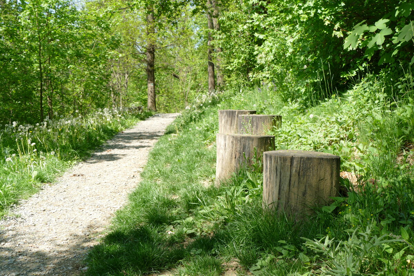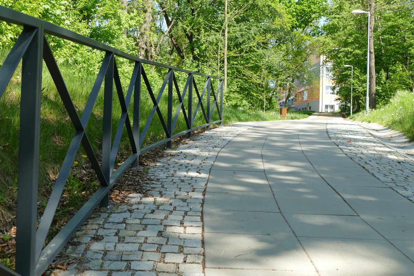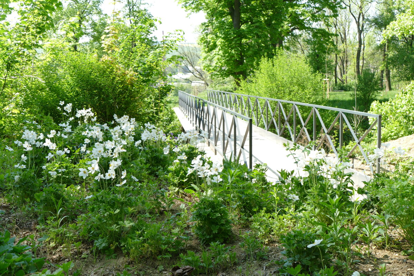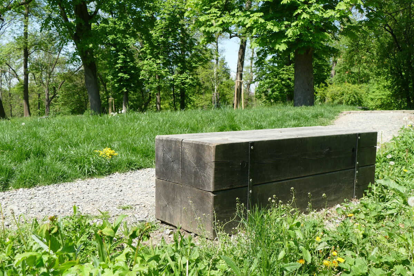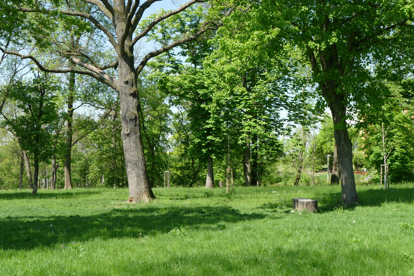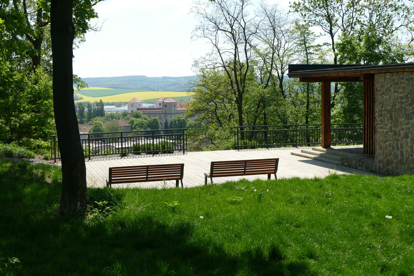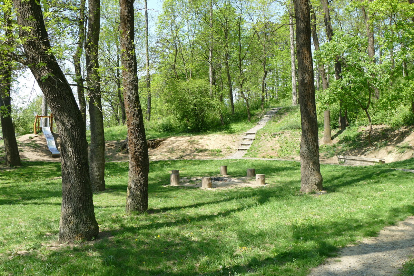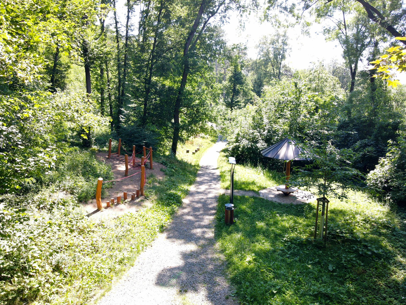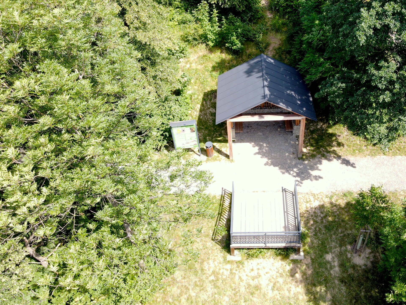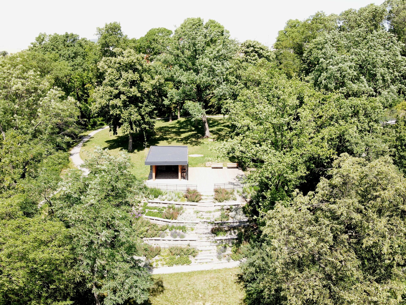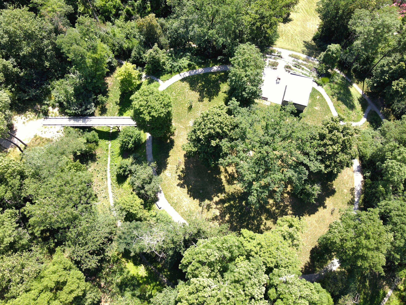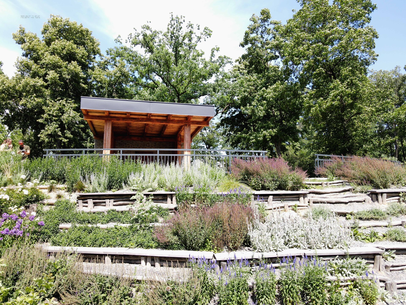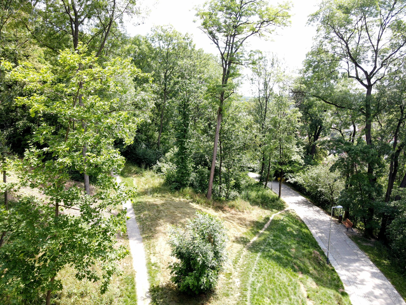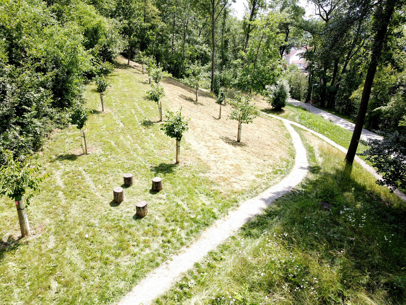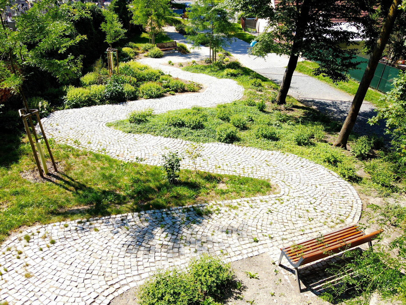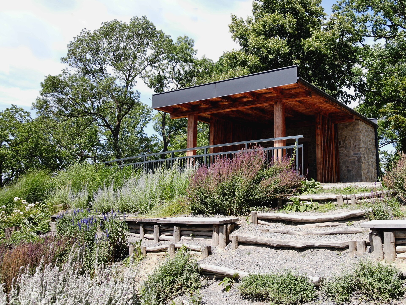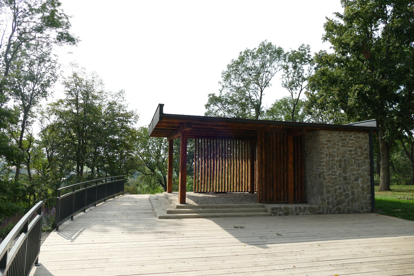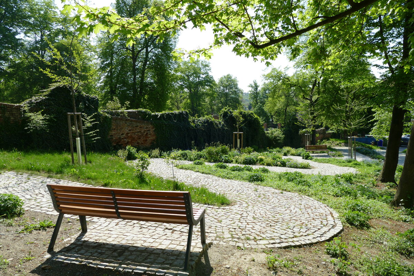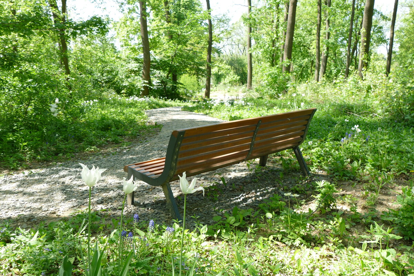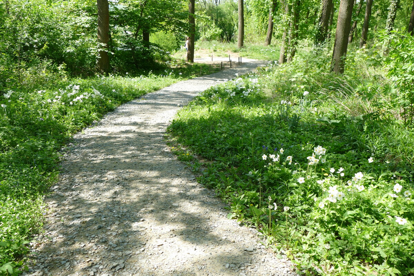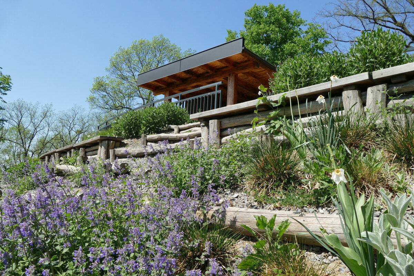| Author |
FLORSTYL s.r.o., studie Typha ateliér |
| Studio |
|
| Location |
Studentská, 685 01, Bučovice, Jihomoravský kraj |
| Investor |
Město Bučovice
Jiráskova 502, 685 01 Bučovice |
| Supplier |
Florstyl s.r.o., nám.Svobody 362, 68604 Kunovice
STAVBY VANTO s.r.o., nám.Svobody 362, 68604 Kunovice |
| Date of completion / approval of the project |
January 2021 |
| Fotograf |
|
The intention was to preserve the genius loci of the existing area and at the same time offer space for recreation and relaxation to the widest possible circle of inhabitants and visitors.
The compositional solution of the Hradisko and Kalvárie forest parks preserves the genius loci of its individual parts. These are visually connected with various parts of the city, especially with the Bučovice Chateau, which is the central visual landmark. In the same way, the entire area of interest is interwoven with visual ties that connect and unite the individual elements in the forest park. The aim of the solution was to create a space for recreation in close proximity to the city center with an interconnected system of walking routes, places for relax and gatherings, interesting landmarks and suitable furniture. At the same time, the significant ecological value of the area was preserved and supported.
Central recreational places are created in the most important nodes of the area - on Calvary in the vicinity of the Cross and the Jubilee Stone, on the top of Hradisko and in the area of Hliník. They have the character of grassy meadows with groups and solitaires of trees. The gazebo Letec in Hradisko is the main place to meet and organize social events in the park. The gazebo is based on the material composition used on all constructions of the forest park - stone with a combination of wood and concrete. Other elements in the territory, that support its habitability, are benches, trash cans, information boards, fitness elements, a pump, a fireplace, game elements and bicycle stands. The forest park is interwoven with a network of mostly unpaved roads and there are two new bridges.
The existing vegetation was cleared, invasive trees were removed and vistas were opened. Selected footpaths are lined with alleys, which form the skeleton of greenery in the area. Surroundings of other footpaths and paved areas are then created of narrower or wider belts without woody vegetation, with occasional planting of bulbous plants. This makes the passage through the vegetation even more pleasant. A system of terrain forming is created to slow down the outflow of rainwater from the surroundings in the part of Calvary with a significant terrain elevation. The vegetation edges and some of the vegetation inside the areas are treated as natural vegetation with undergrowth of shrubs. The remaining part of the green cover consists mainly of a tree layer without significant undergrowth and shrub layer so that larger areas of the territory are clear and optically interconnected.
Green building
Environmental certification
| Type and level of certificate |
-
|
Water management
| Is rainwater used for irrigation? |
|
| Is rainwater used for other purposes, e.g. toilet flushing ? |
|
| Does the building have a green roof / facade ? |
|
| Is reclaimed waste water used, e.g. from showers and sinks ? |
|
The quality of the indoor environment
| Is clean air supply automated ? |
|
| Is comfortable temperature during summer and winter automated? |
|
| Is natural lighting guaranteed in all living areas? |
|
| Is artificial lighting automated? |
|
| Is acoustic comfort, specifically reverberation time, guaranteed? |
|
| Does the layout solution include zoning and ergonomics elements? |
|
Principles of circular economics
| Does the project use recycled materials? |
|
| Does the project use recyclable materials? |
|
| Are materials with a documented Environmental Product Declaration (EPD) promoted in the project? |
|
| Are other sustainability certifications used for materials and elements? |
|
Energy efficiency
| Energy performance class of the building according to the Energy Performance Certificate of the building |
|
| Is efficient energy management (measurement and regular analysis of consumption data) considered? |
|
| Are renewable sources of energy used, e.g. solar system, photovoltaics? |
|
Interconnection with surroundings
| Does the project enable the easy use of public transport? |
|
| Does the project support the use of alternative modes of transport, e.g cycling, walking etc. ? |
|
| Is there access to recreational natural areas, e.g. parks, in the immediate vicinity of the building? |
|
