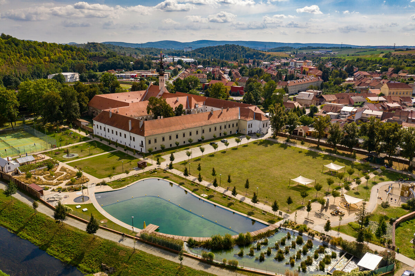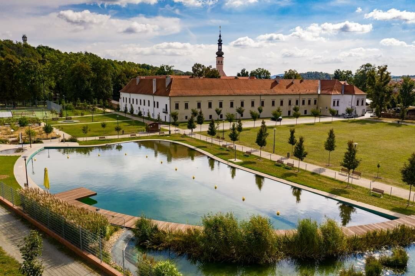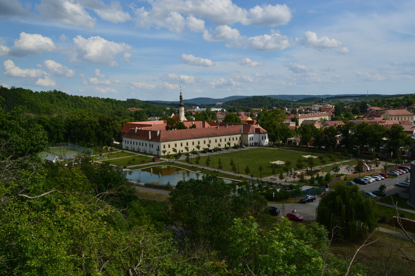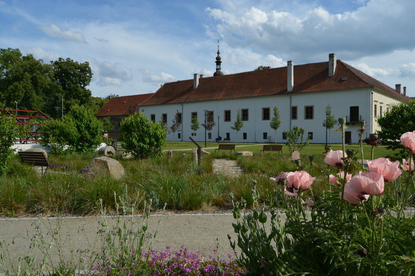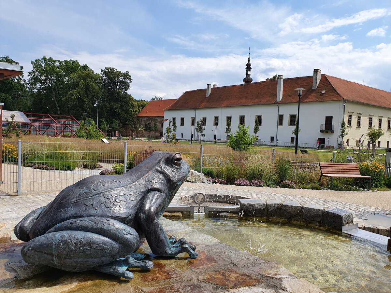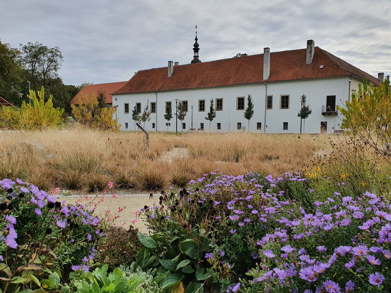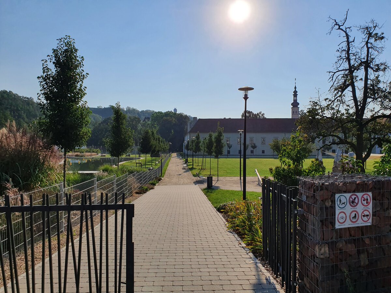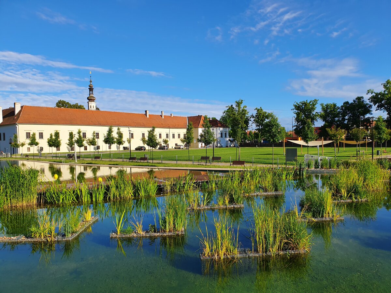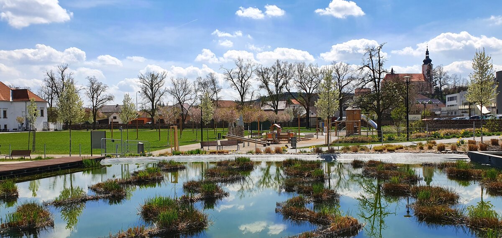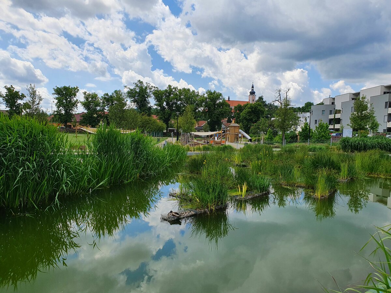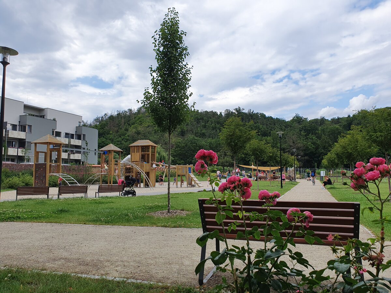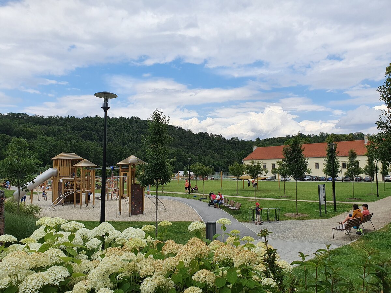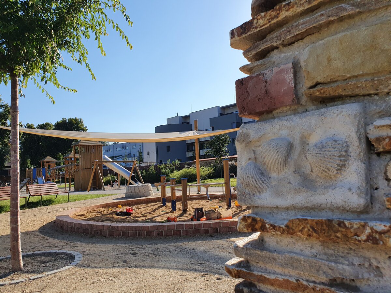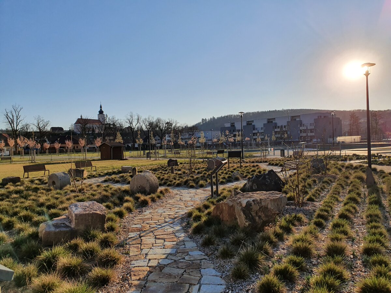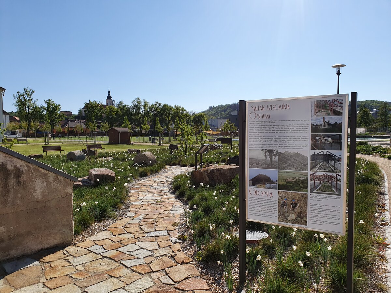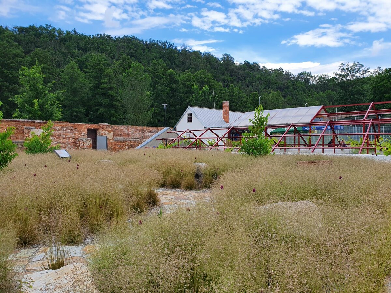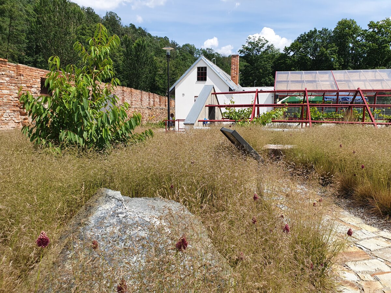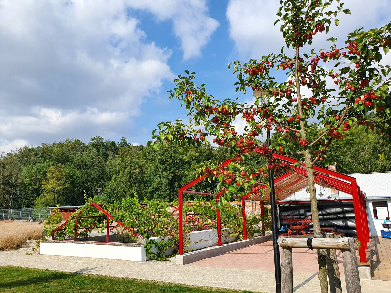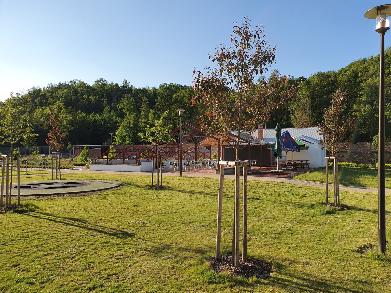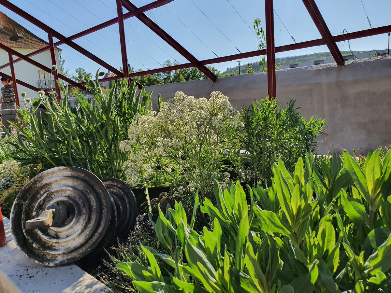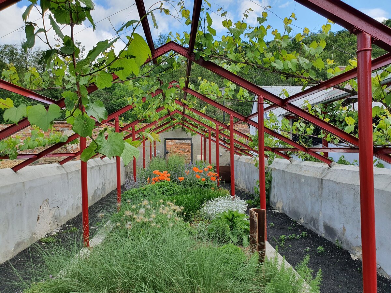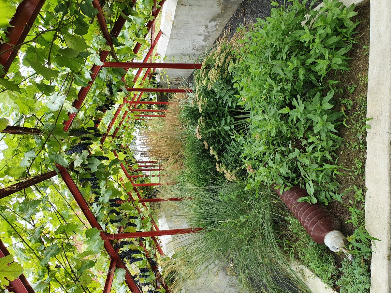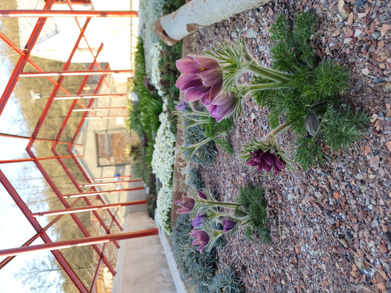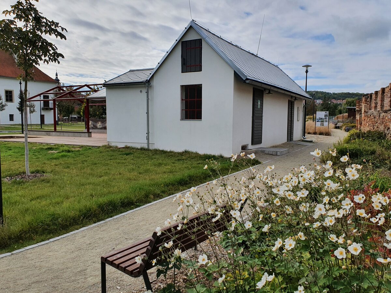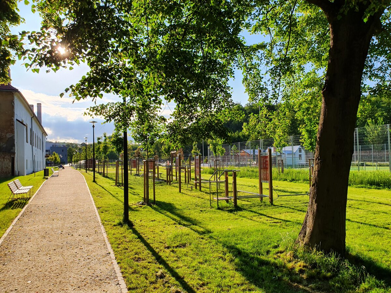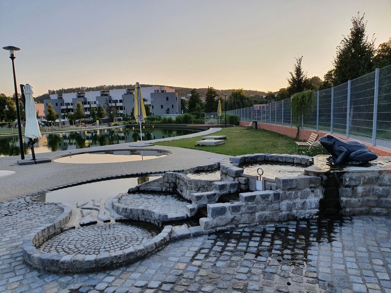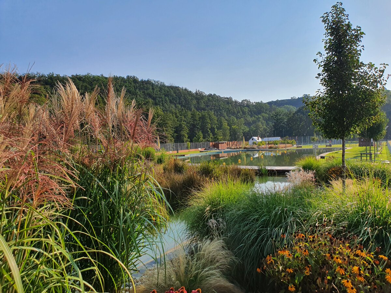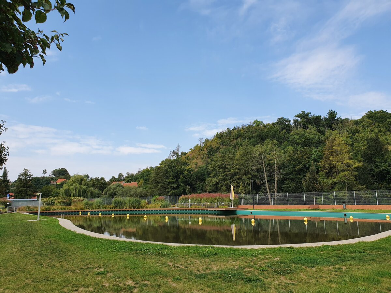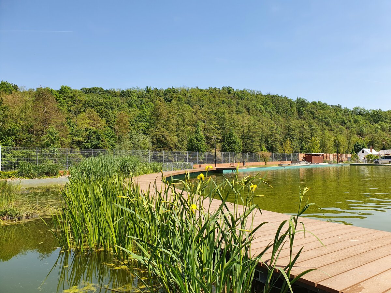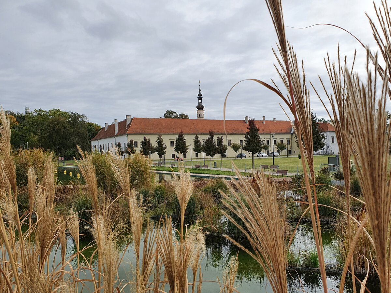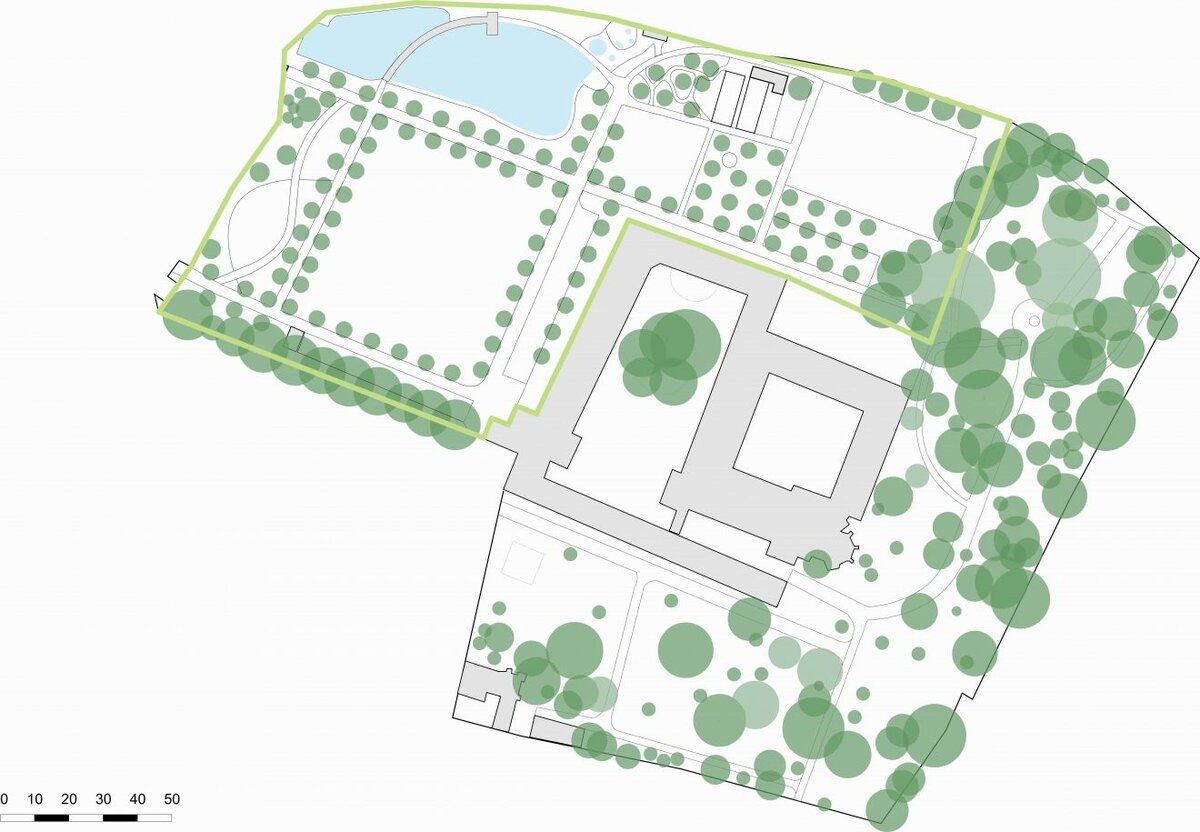| Author |
Ing. Jitka Vágnerová - Atelier V8 s. r. o., spolupracující profese Ing. Martin Smělý, Ing. Arnošt Fabík, Ing. Věra Jelínková, Aleš Dvořák, Aquaprocon s. r. o. |
| Studio |
|
| Location |
Zámecká 1, 664 12 Oslavany |
| Investor |
Město Oslavany, nám. 13. prosince 51, 664 12 Oslavany |
| Supplier |
Colas CZ Tyršova 748, 664 42 Modřice |
| Date of completion / approval of the project |
January 2021 |
| Fotograf |
|
Castle Garden Oslavany
In the area of the original orchard, vegetable gardens, and nursery, the current city park with sports grounds, a children's playground and a natural swimming poll was created. This publick park tries to connect the new recreational function with the old building of the castle, thi historical landscape park and the surrounding nature.
Regular tracing of paths refers to the originally Baroque appearance of the utility garden and orchards. However, the function is completely contemporary – playgrounds, sports grounds, an outdoor museum and a public natural pool.
The main focus for the whole composition is the scale of the castle, its reflection in the water surface and the visual connection with nature outside the complex.
The natural swimming pool with an area of 1700 m2 supplemented by baby pool and water games was created on a part of a landfill of rubble and soil. In addition to its recreational and aesthetic function, it is also home to amphibians, insects and waterfowl nest here. The pier allows visitors to take a detailed look into the biological zone and thus brings closer the process of water purification.
Fragments of the building gardener's house were preserved and given a new function as a summer bistro. In the rest of one of the greenhouses there is a symbolic "garden of memories". Next to the greenhouse there is an outdoor geological exposition.
The children's playground commemorates the history of "black gold" – from prehistoric times in the form of a playground for the youngest, during mining with a "mining tower" and a cable car to transport coal to the power plant, the game fountain with a statue of a frog refers to a long-extinct pond and a lost statue of a frog.
The plants used illustrate the appearance of the garden – an orchard mainly with alleys of ornamental pear and sour cherries, as well as symbolic orchards of full-flowered cherries and ornamental apple trees. They are complemented by richly flowering perennial beds, ornamental shrubs and wild flowers.
Each part has its clearly defined function, just like the original utility gardens. At the same time, however, they form a harmonious whole in respect for the historical building of the castle and for the soul of the place.
The recreation area has a capacity of about 1500 visitors and is together with the castle and park also used for cultural events. The public natural pool with a daily capacity of 500 visitors is a type IV biopool and combines mechanical and biological filters with plant cleaning. The reinforced concrete structure of the main lake is divided into a deeper swimming part with a foil bottom and a shallower part for non-swimmers, where the surface is formed by a stone carpet. The cleaning zone consists of mechanical filters, a biofilter, a sedimentation tank and a purification lake with plants in wire baskets. The bathing and cleaning part is separated by a pier made of composite material on a steel supporting structure.
Parking lots are designed in the form of spacer paving or in the form of a gravel lawn so that all water soaks directly in the park. Most of the roads are threshing, the stone carpet around the biotope is also semi-permeable. Recycled or local materials were used to the maximum extent (recycled stone elements, mine tailings are used not only as a base for roads, but also stored in the form of a gabion in the fencing, concrete paving is partly made of slag of a defunct power plant,...).
The preserved fragments of the original structures were intentionally complemented by simple contemporary purely functional elements, the standardized children's playground is complemented by artistic artefacts from the workshop of a local sculptor. The design also reflects the slightly industrial touch of the place and the city.
The original fencing was connected in part by a fence made of gabions with a filling of mine tailings, partly by a retaining wall of facing bricks with an open upper part of welded mesh so that the surrounding landscape could visually enter the garden.
The structures of the former garden house were maximally preserved and restored, in part of the former potted room a toilet for employees was created. Instead of one of the greenhouses, a new steel structure was created as a shield over the seating area in the bistro, the torso of the second greenhouse was cleaned of dangerous parts and preserved with paint and minor technical measures.
Green building
Environmental certification
| Type and level of certificate |
-
|
Water management
| Is rainwater used for irrigation? |
|
| Is rainwater used for other purposes, e.g. toilet flushing ? |
|
| Does the building have a green roof / facade ? |
|
| Is reclaimed waste water used, e.g. from showers and sinks ? |
|
The quality of the indoor environment
| Is clean air supply automated ? |
|
| Is comfortable temperature during summer and winter automated? |
|
| Is natural lighting guaranteed in all living areas? |
|
| Is artificial lighting automated? |
|
| Is acoustic comfort, specifically reverberation time, guaranteed? |
|
| Does the layout solution include zoning and ergonomics elements? |
|
Principles of circular economics
| Does the project use recycled materials? |
|
| Does the project use recyclable materials? |
|
| Are materials with a documented Environmental Product Declaration (EPD) promoted in the project? |
|
| Are other sustainability certifications used for materials and elements? |
|
Energy efficiency
| Energy performance class of the building according to the Energy Performance Certificate of the building |
|
| Is efficient energy management (measurement and regular analysis of consumption data) considered? |
|
| Are renewable sources of energy used, e.g. solar system, photovoltaics? |
|
Interconnection with surroundings
| Does the project enable the easy use of public transport? |
|
| Does the project support the use of alternative modes of transport, e.g cycling, walking etc. ? |
|
| Is there access to recreational natural areas, e.g. parks, in the immediate vicinity of the building? |
|
