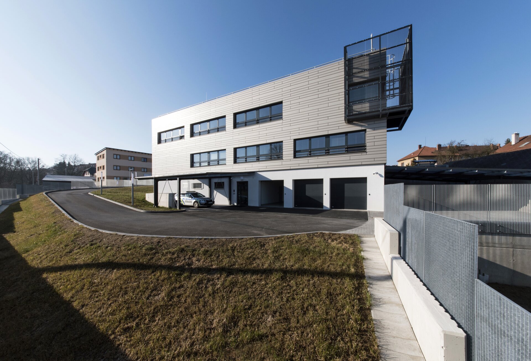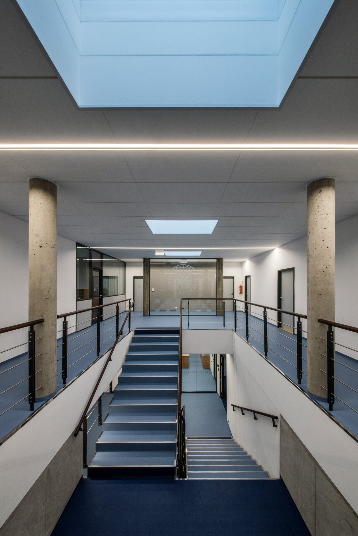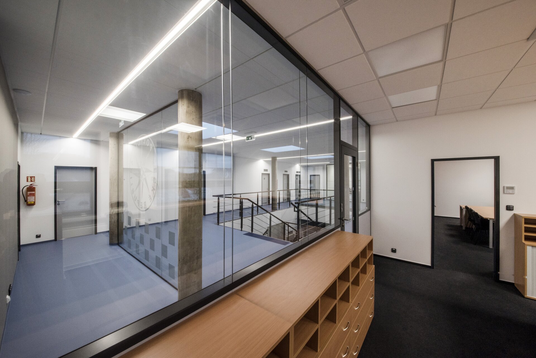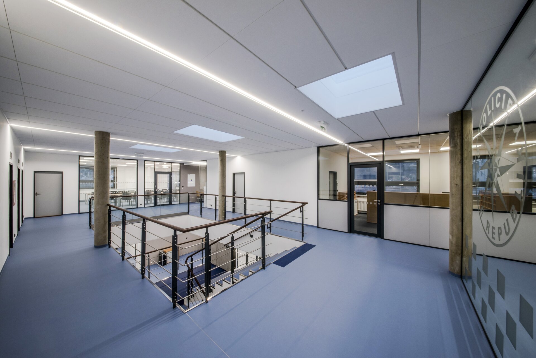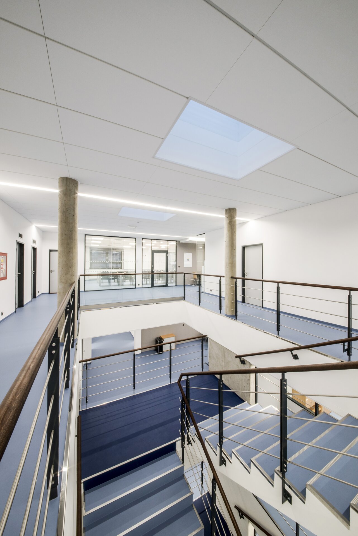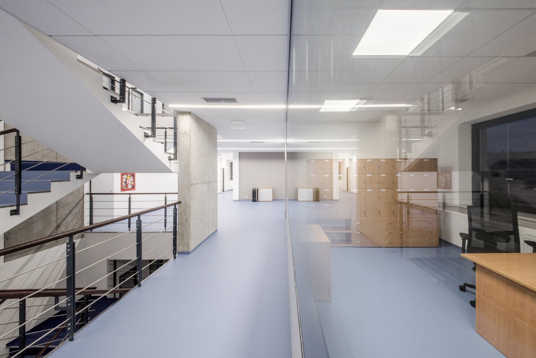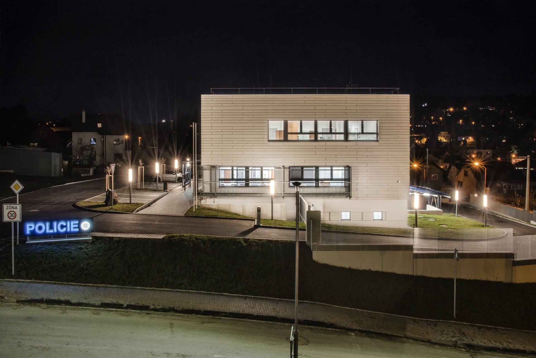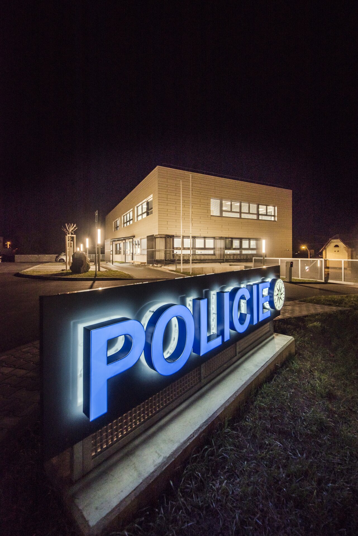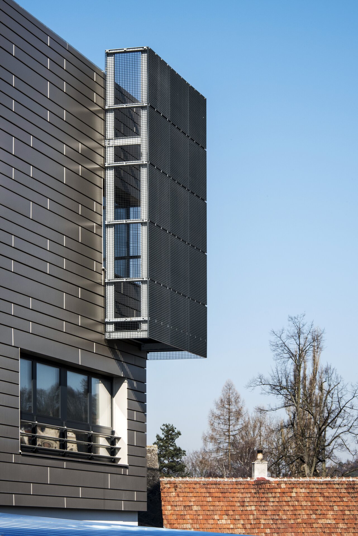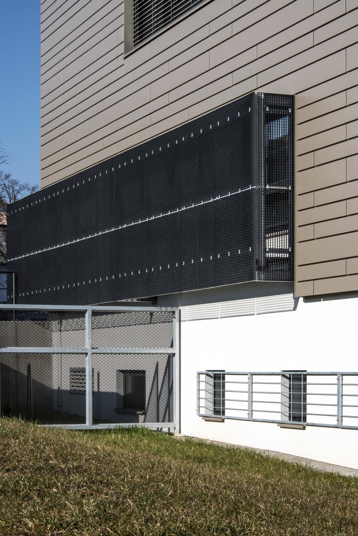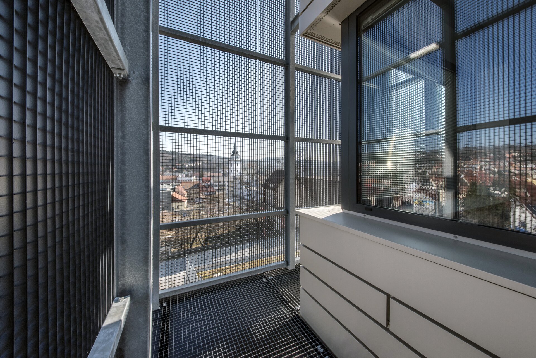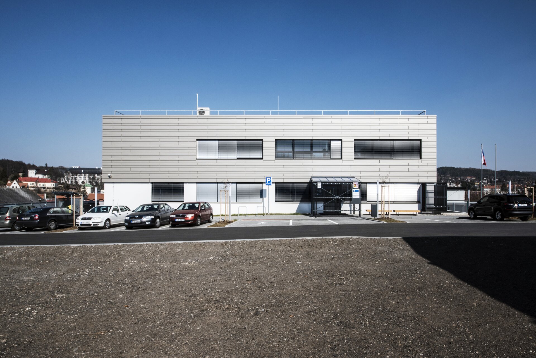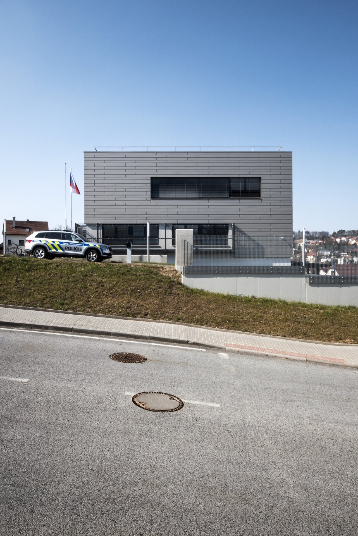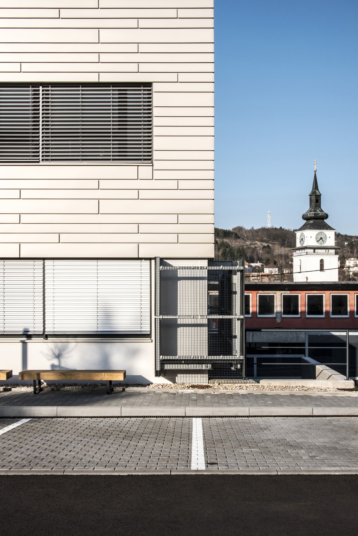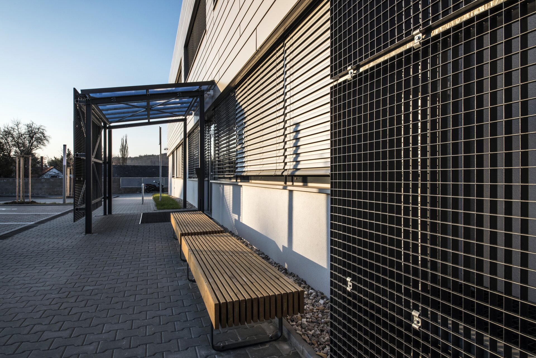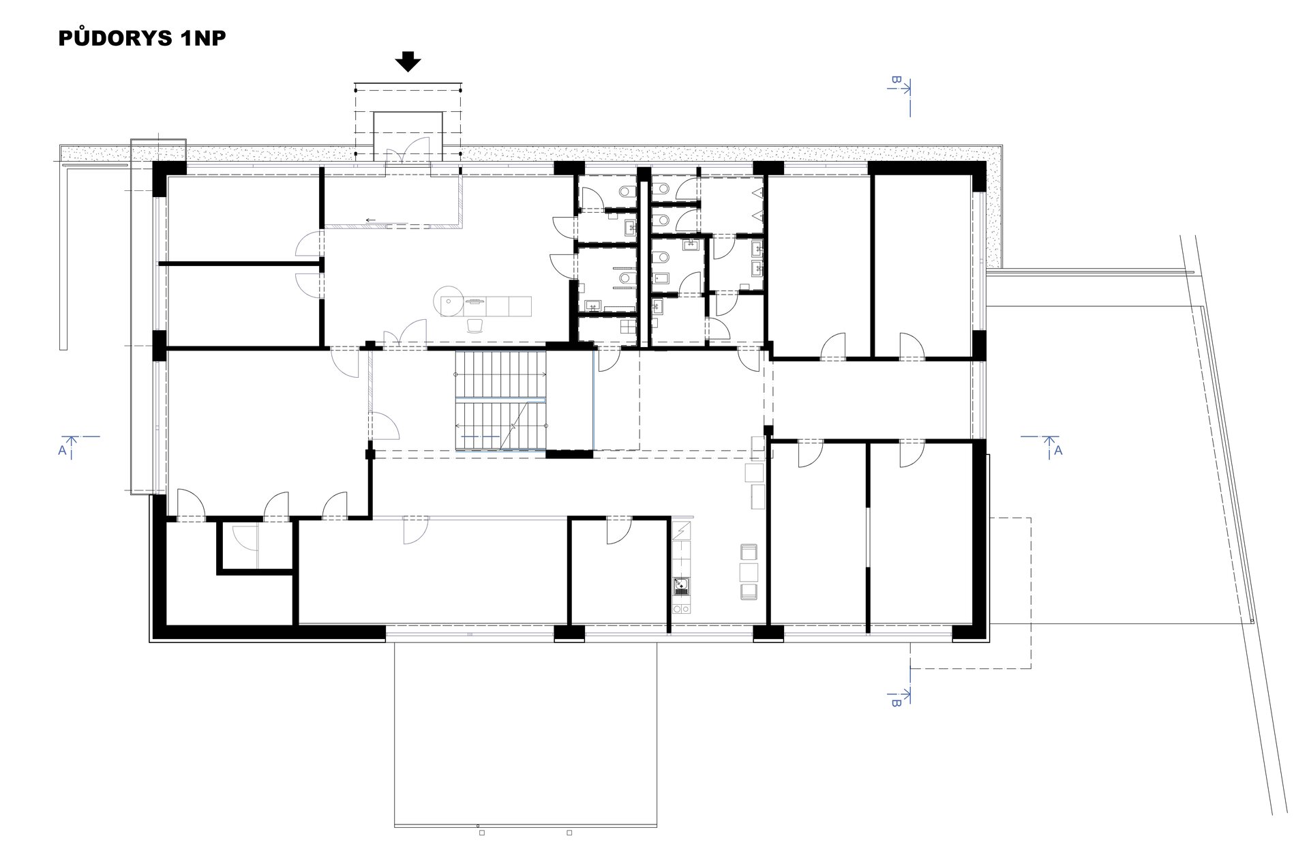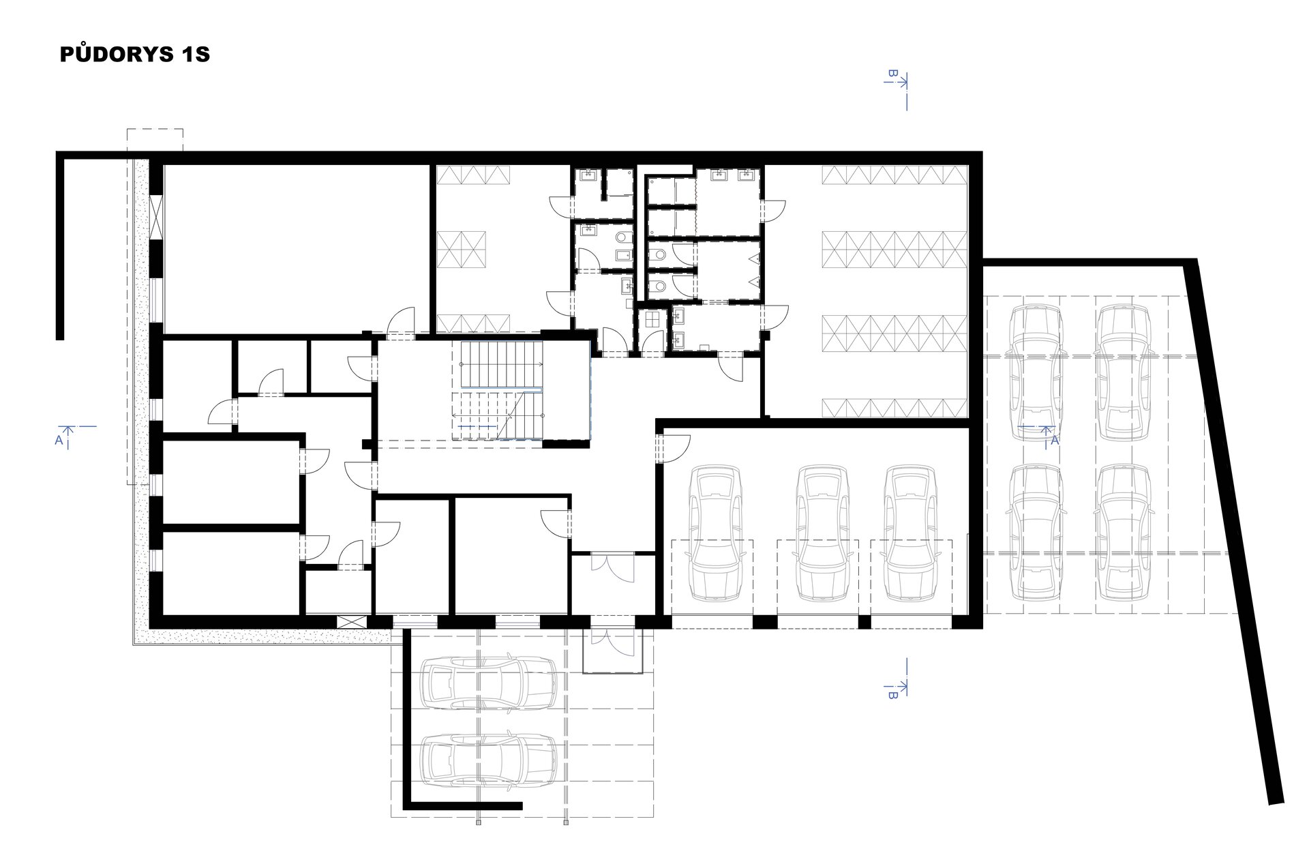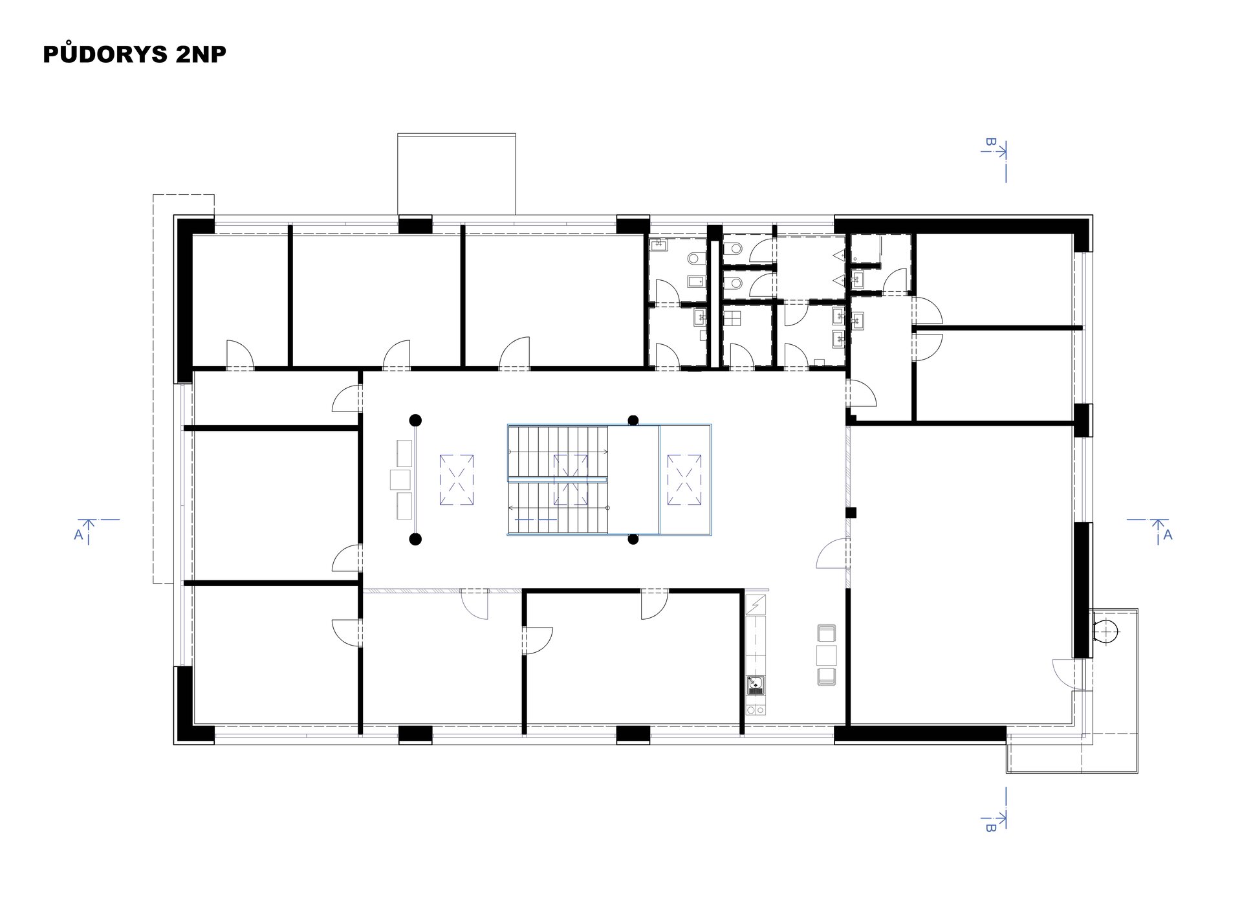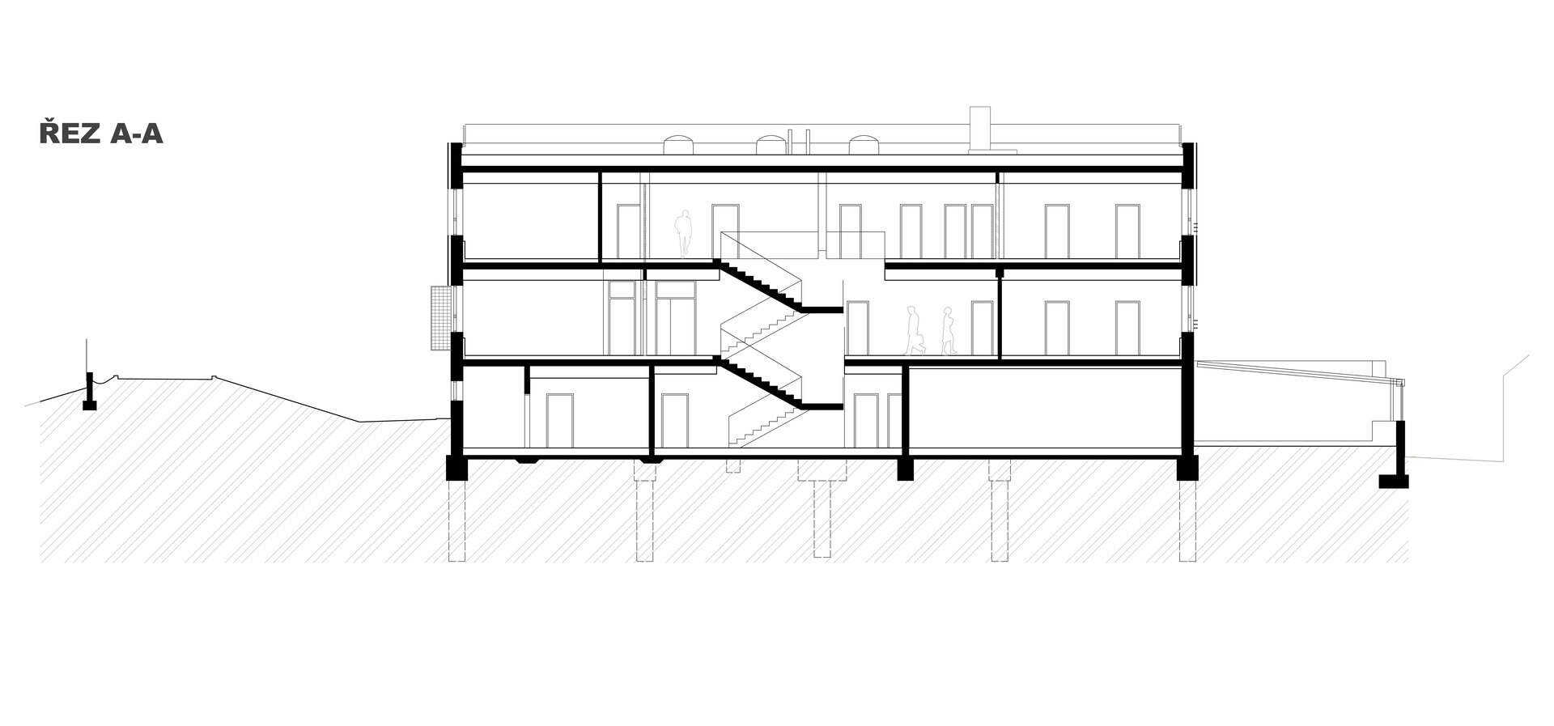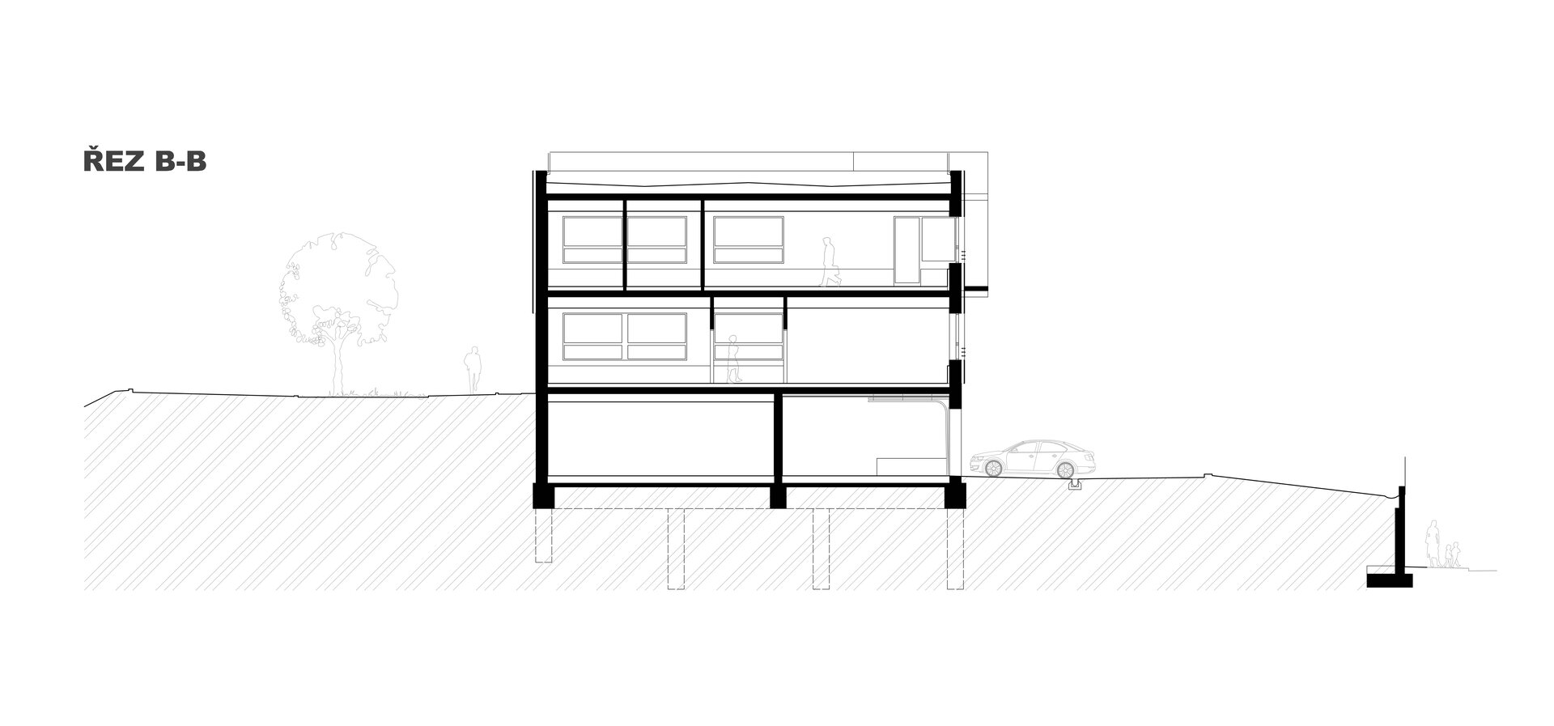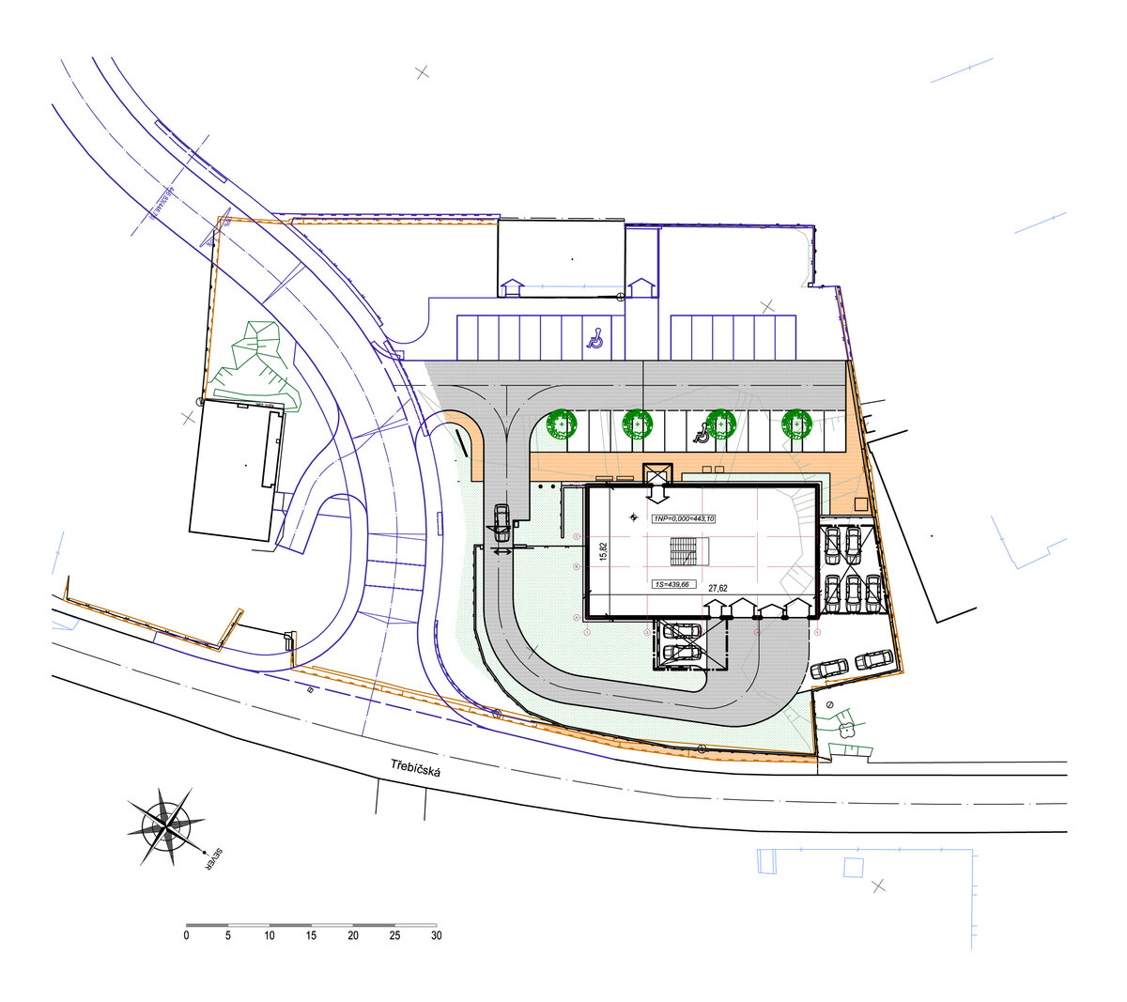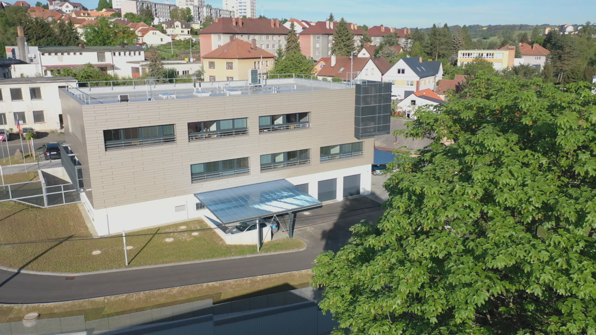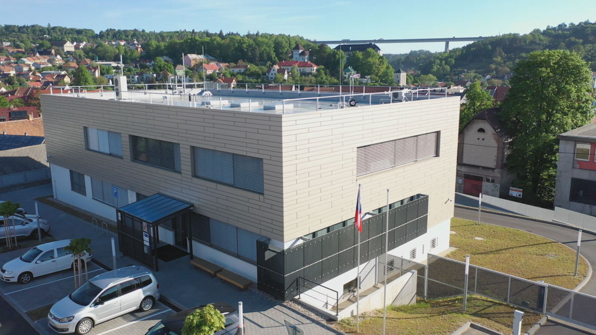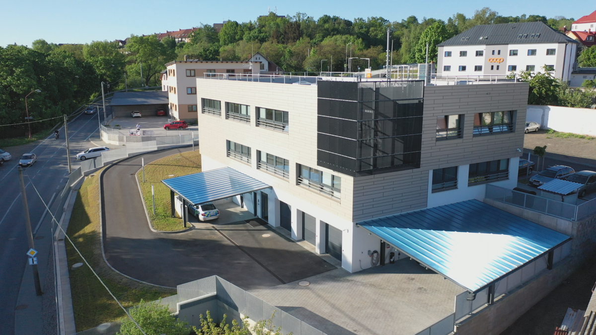| Author |
Ing. arch. Libor Žák / Atic.Zak |
| Studio |
|
| Location |
Velké Meziříčí, ul. Třebíčská, p. č. 2555/2 |
| Investor |
Česká republika – Krajské ředitelství policie kraje Vysočina
Vrchlického 2627/46, 587 24 Jihlava |
| Supplier |
Gremis, s.r.o. Jihlavská 230, 594 01 Velké Meziříčí |
| Date of completion / approval of the project |
December 2021 |
| Fotograf |
|
District police station in Velké Meziříčí
The premises of the Police of the Czech Republic define an area of civic amenities in the city. The space is lined with retaining walls along a curved street. The location of the area is close to the city center, which is located on lower ground below, behind the river Balinka. From the direction of the city center, Třebíčská street climbs to the plot. The plot used to be an area of services of the town of Velké Meziříčí. Existing objects have been torn down. The sloping terrain made it possible to use the height differences to design the operating layout. There are various functions placed on each of the three floors.
The urban solution seeks to create a valuable city environment in the location that seemed like a periphery.
The administrative and operational building of the police station is in a form of a cube. The compact volume is optimal in terms of space conditions and energy efficiency parameters. Despite all the non-traditional attributes, the intention was to firmly anchor the building with a public function in the wider circle of the Velké Meziříčí city center.
Internal layout and outdoor organization of outdoor operations are defined by the sloping plot. Easy accessibility of all the station’s amenities for police officers was the main goal. This is achieved by the central staircase in the building. Open, clear and naturally lit central space emerges in the form of a three storey hall. The optical connection of the main areas of the building is combined with rooms for concentrated work. The public entrance is on the middle floor. The entrance is followed by outdoor spaces, that were designed and equipped to create a welcoming space for visitors.
Part of the demolition material is spread on the plot. On the facade of the building there is predominantly used light suspended metallic cladding. The cladding spans two floors. The smooth and warm tone is achieved by the cashmere coloured panels with metallic effect. The composition of the building is complemented by cantilevered window covers from steel grating. Their function is to shield from sun as well as to be bulletproof. Part of the overall design are the retaining monolithic walls with fencing made of steel grating. The same element is used on the facade. Large outdoor roofs were chosen to protect police equipment and people from the sometimes harsh climate of the Bohemian-Moravian Highlands. The optical connection of the main areas of the building is combined with rooms for concentrated work. The construction system of the monolithic reinforced concrete columns and beams creates a precondition for variability and flexibility in the future. Cast floors and in pastel gray-blue were chosen. It is the unifying element that evokes the profession of police officers which is in the Czech Republic represented by blue colour. The entrance by the main gate features a low banner with the name of the institution and the entrance is complemented by urban furniture.
The new building of the public authority building meets the requirements of a building with near zero energy consumption. Much of the energy is drawn from renewable sources.
Green building
Environmental certification
| Type and level of certificate |
-
|
Water management
| Is rainwater used for irrigation? |
|
| Is rainwater used for other purposes, e.g. toilet flushing ? |
|
| Does the building have a green roof / facade ? |
|
| Is reclaimed waste water used, e.g. from showers and sinks ? |
|
The quality of the indoor environment
| Is clean air supply automated ? |
|
| Is comfortable temperature during summer and winter automated? |
|
| Is natural lighting guaranteed in all living areas? |
|
| Is artificial lighting automated? |
|
| Is acoustic comfort, specifically reverberation time, guaranteed? |
|
| Does the layout solution include zoning and ergonomics elements? |
|
Principles of circular economics
| Does the project use recycled materials? |
|
| Does the project use recyclable materials? |
|
| Are materials with a documented Environmental Product Declaration (EPD) promoted in the project? |
|
| Are other sustainability certifications used for materials and elements? |
|
Energy efficiency
| Energy performance class of the building according to the Energy Performance Certificate of the building |
B
|
| Is efficient energy management (measurement and regular analysis of consumption data) considered? |
|
| Are renewable sources of energy used, e.g. solar system, photovoltaics? |
|
Interconnection with surroundings
| Does the project enable the easy use of public transport? |
|
| Does the project support the use of alternative modes of transport, e.g cycling, walking etc. ? |
|
| Is there access to recreational natural areas, e.g. parks, in the immediate vicinity of the building? |
|
