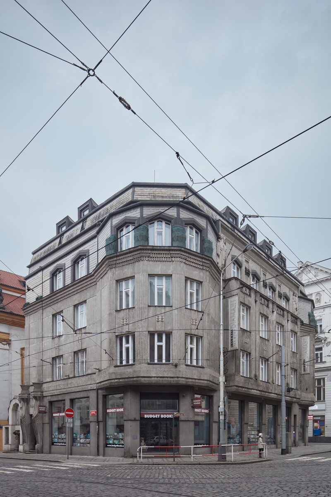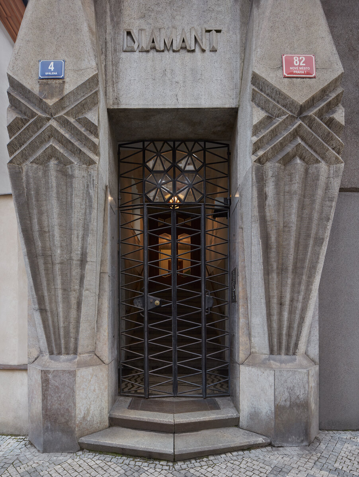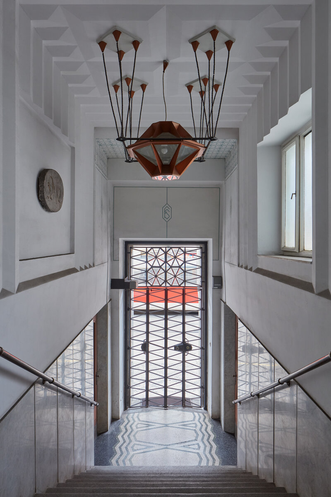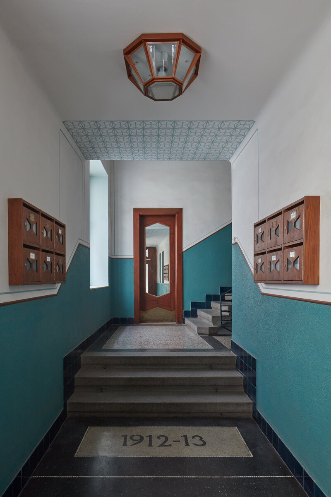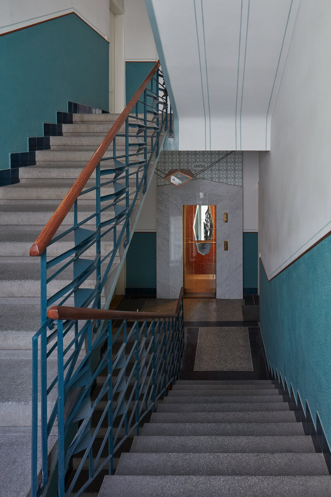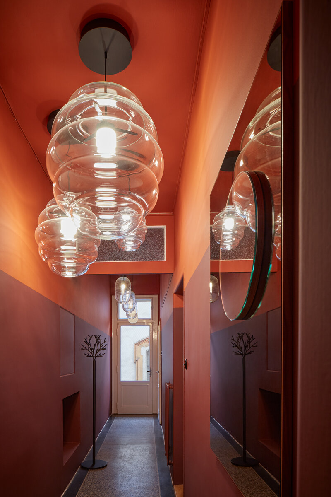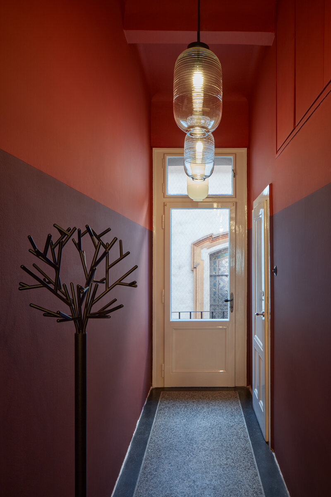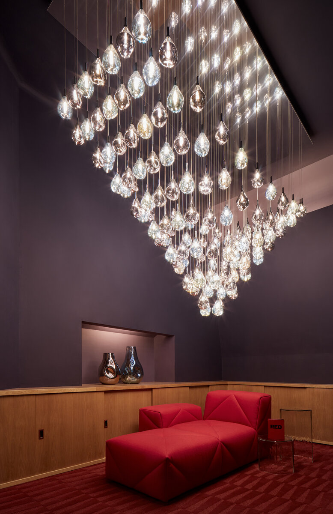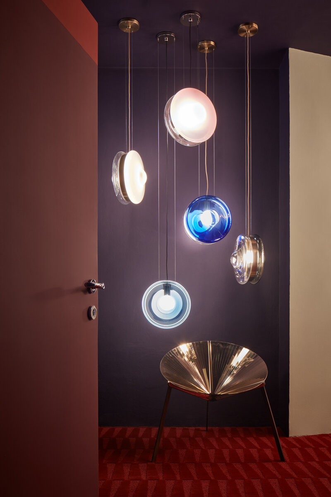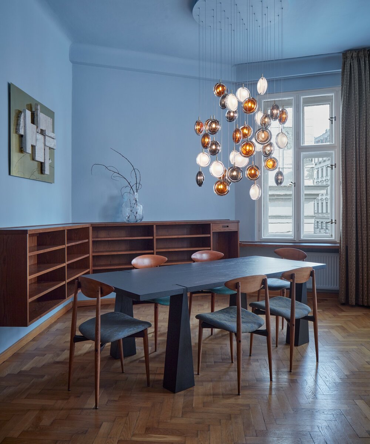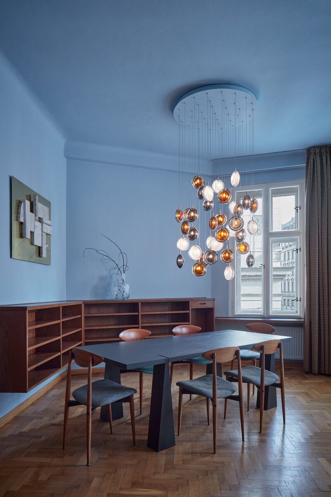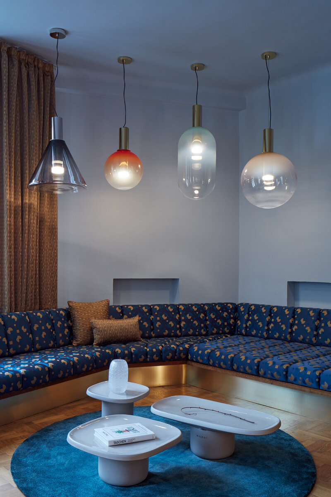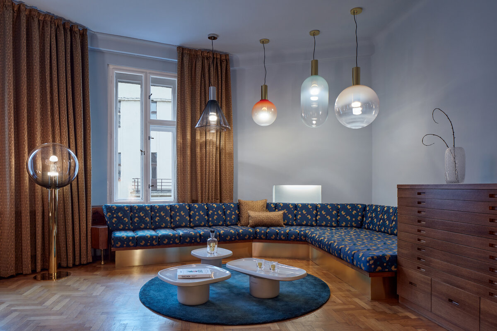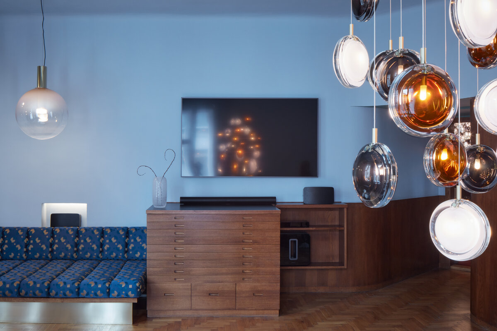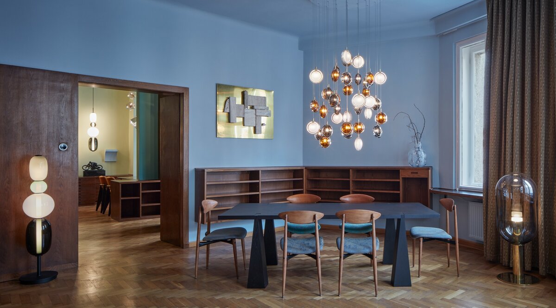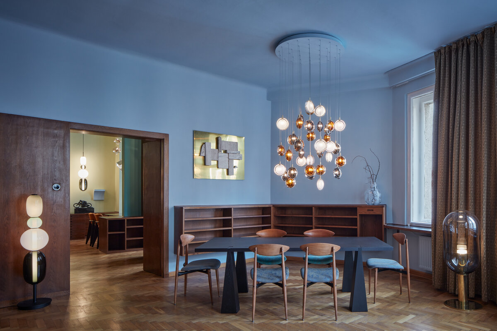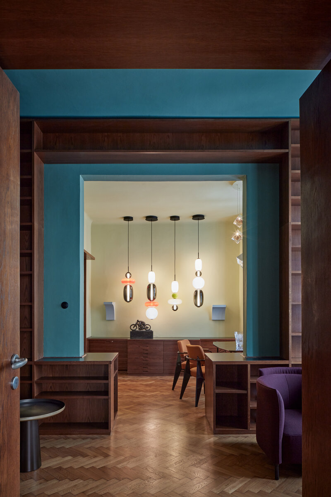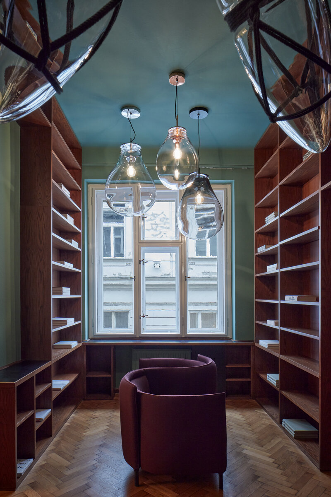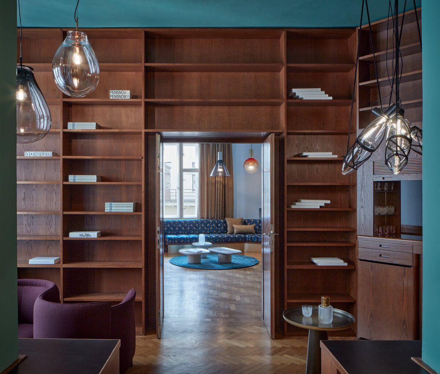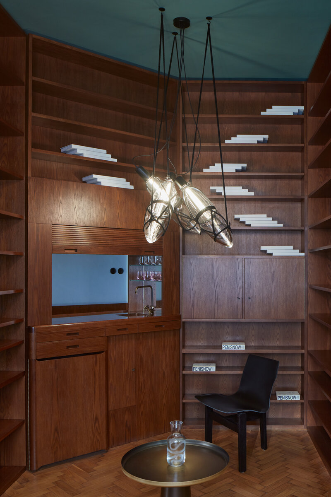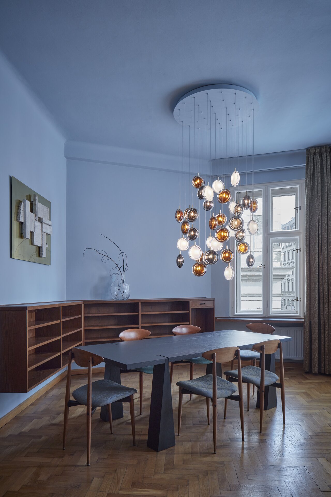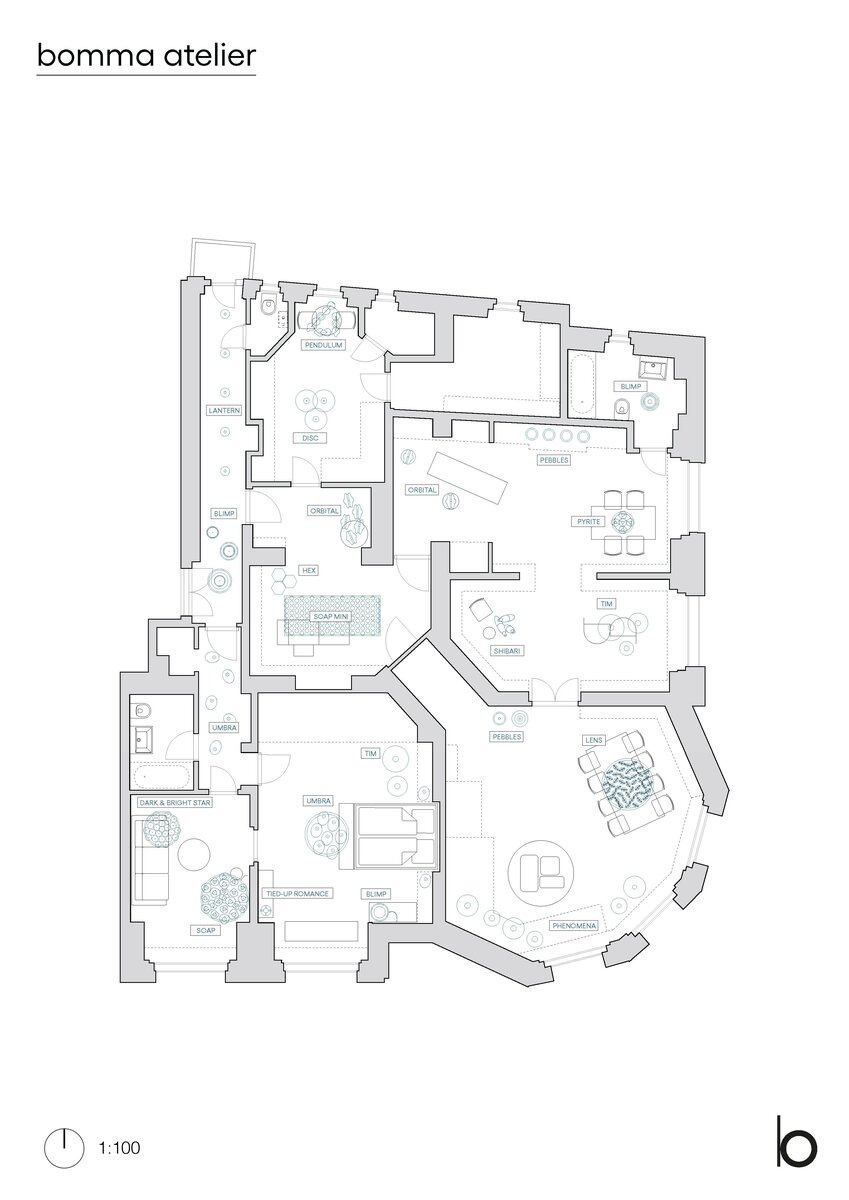| Author |
Sophie Wannenes, Václav Mlynář |
| Studio |
|
| Location |
Spálená 4, Praha 2, 110 00 |
| Investor |
BOMMA (BMRC Group s.r.o.) |
| Supplier |
PalermoUno, Metaphores, Ligne Roset, Sonos, DeCastelli, Bulb, Vitra, Gravelli, Monobrand, Ferreira de Sa, Agapecasa, Wall&Deco, Warli, GLab, AEG, Rückl, Forma&Cemento, Pictalab, Designbath, Grand Beds, PageFive, Laufen, Nespresso, Jan Becher Pernod Ricard, Coca Cola, BoysPlayNice, Mosaic house |
| Date of completion / approval of the project |
March 2021 |
| Fotograf |
|
The cubist Diamond House in downtown Prague conceals the BOMMA Atelier – a newly created hub for meetings of both professionals and aficionados with a passion for design, for the first time showcasing all BOMMA lighting collections in one space. This unique urban apartment combines original custom-built functionalist furniture with products that carry world-renowned leading brands of contemporary interior design, opening a dialog regarding the possibilities of this industry.
The BOMMA Atelier accommodates more than simply the presentation of crystal lighting in the context of other top brands, art and historic furniture. Its goal was to create a hub dedicated to interior design within this unique historic setting – a living space for inspiration, discussion and meetings among both professionals and the general public. Aside from meeting with partners and clients, BOMMA plans to organize various events and lectures, as well as recording BOMMA Design Talks podcasts covering interior design.
The concept is based on current European trends, into which we blended colors to create an almost stage-designed yet harmonious atmosphere,” Sophie Wannenes, the interior designer of the BOMMA Atelier, reveals about the project, “The result is an authentic space for life and work, as well as education, an environment that truly represents designers and the brands that share their love of design.
The combination of the original furnishings of the apartment with BOMMA lighting, art, furniture and decorations from leading international contemporary design brands aims to create absolutely unique interiors with the goal to open a much-needed dialog concerning the many diverse approaches to interior design.
The builder of the Diamant house was the guru of the Czechoslovak avant-garde, Adolf Hoffmeister. This versatile Czech artist dealt with literature, fine arts, was a cartoonist, playwright, set designer, writer, painter, diplomat, lawyer, university professor and traveler. Adolf Hoffmeister had a large apartment on the second floor of the Diamond House designed and built for his family in the 1930s. This interior gem has been preserved to this day in its original form, which is largely defined by sophisticated built-in furniture and wooden paneling. The author of the functionalist adaptation is probably the architect Jaroslav Frágner, one of the most important representatives of Czech modernism in the first half of the last century.
The interior of the Bomma Atelier was created with respect for the Hoffmeister family and the period's built-in equipment. During the reconstruction, it was necessary to take into account the requirement to return the interior to its original state, so it was necessary to come up with sophisticated solutions that will transform the interior only temporarily, not irreversibly.
Green building
Environmental certification
| Type and level of certificate |
-
|
Water management
| Is rainwater used for irrigation? |
|
| Is rainwater used for other purposes, e.g. toilet flushing ? |
|
| Does the building have a green roof / facade ? |
|
| Is reclaimed waste water used, e.g. from showers and sinks ? |
|
The quality of the indoor environment
| Is clean air supply automated ? |
|
| Is comfortable temperature during summer and winter automated? |
|
| Is natural lighting guaranteed in all living areas? |
|
| Is artificial lighting automated? |
|
| Is acoustic comfort, specifically reverberation time, guaranteed? |
|
| Does the layout solution include zoning and ergonomics elements? |
|
Principles of circular economics
| Does the project use recycled materials? |
|
| Does the project use recyclable materials? |
|
| Are materials with a documented Environmental Product Declaration (EPD) promoted in the project? |
|
| Are other sustainability certifications used for materials and elements? |
|
Energy efficiency
| Energy performance class of the building according to the Energy Performance Certificate of the building |
|
| Is efficient energy management (measurement and regular analysis of consumption data) considered? |
|
| Are renewable sources of energy used, e.g. solar system, photovoltaics? |
|
Interconnection with surroundings
| Does the project enable the easy use of public transport? |
|
| Does the project support the use of alternative modes of transport, e.g cycling, walking etc. ? |
|
| Is there access to recreational natural areas, e.g. parks, in the immediate vicinity of the building? |
|
