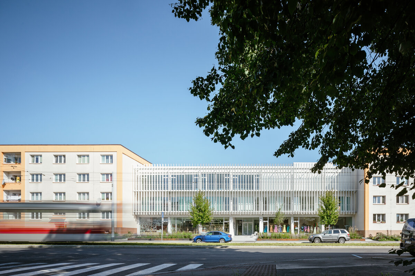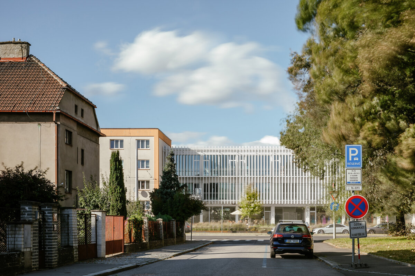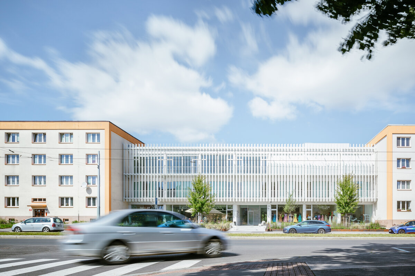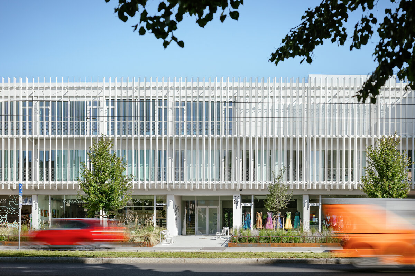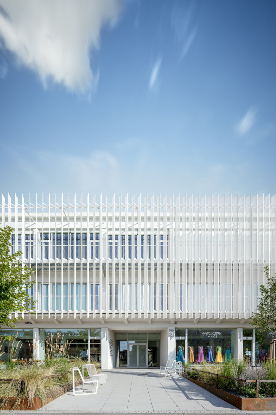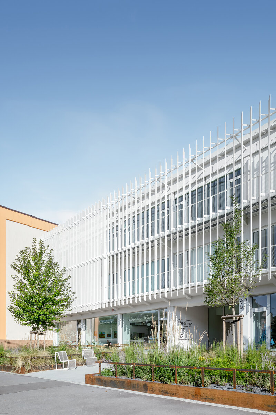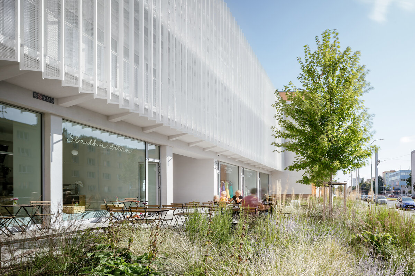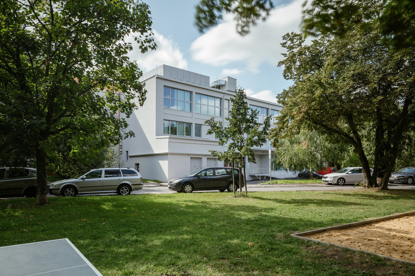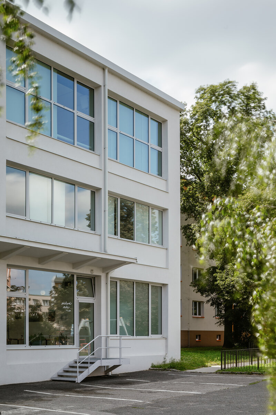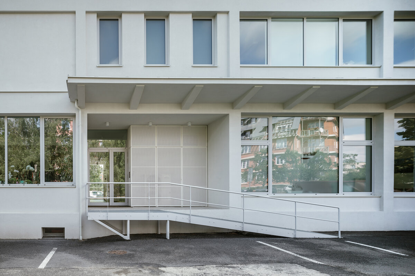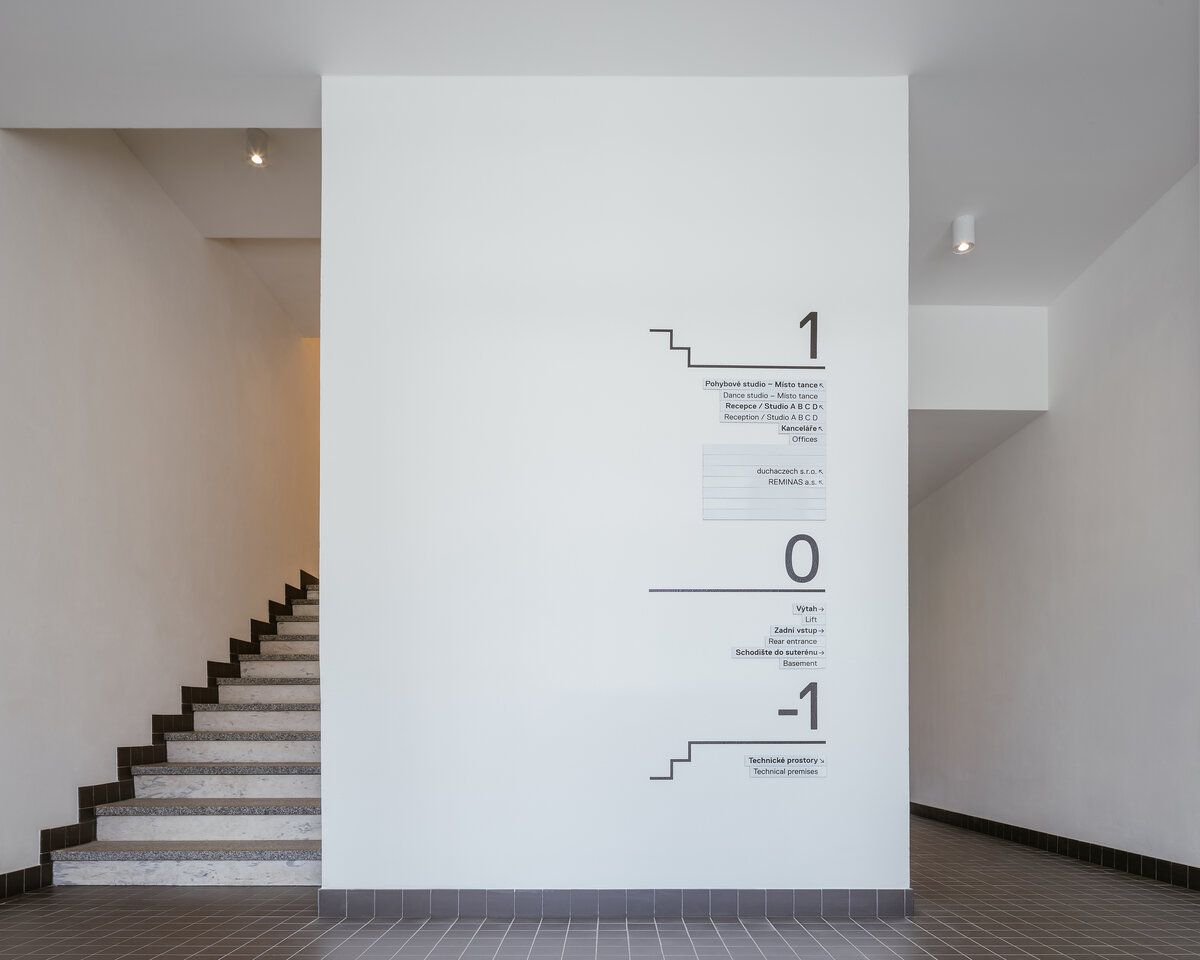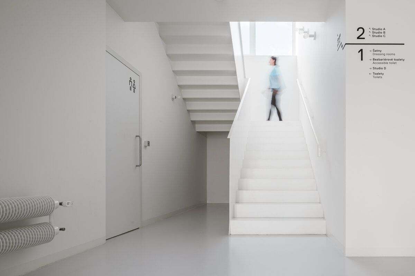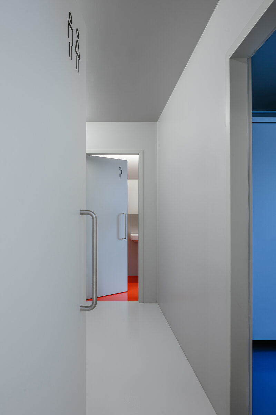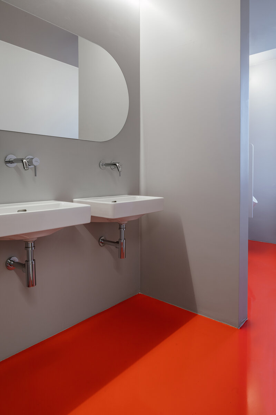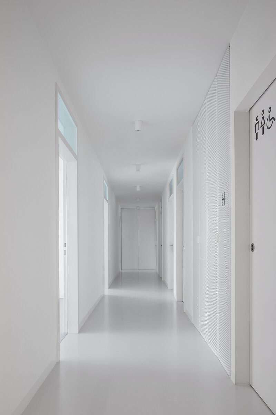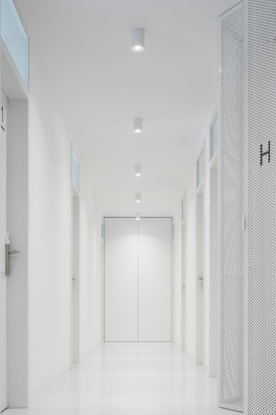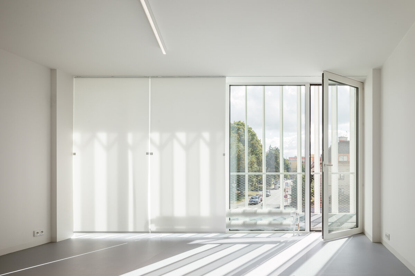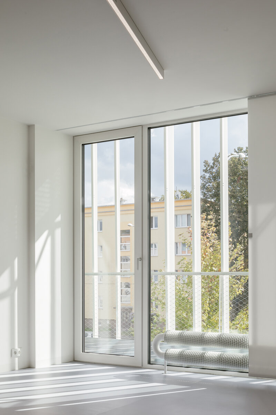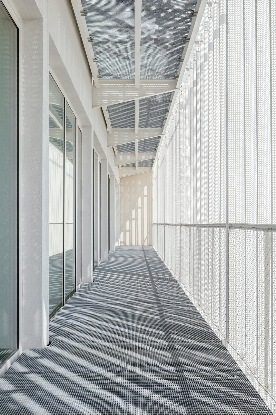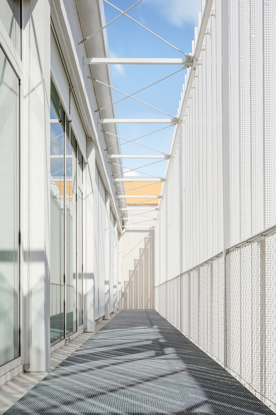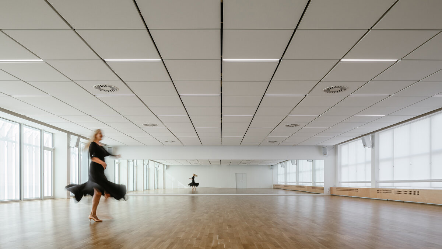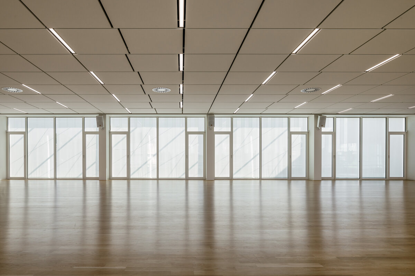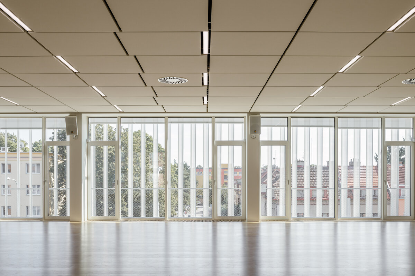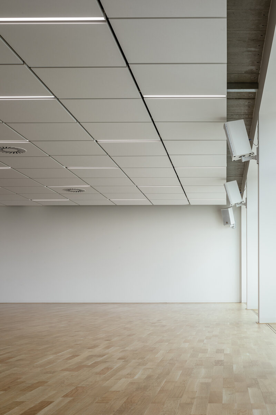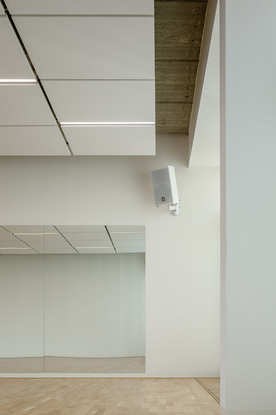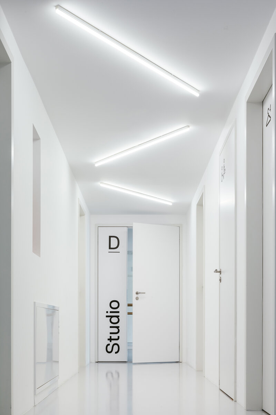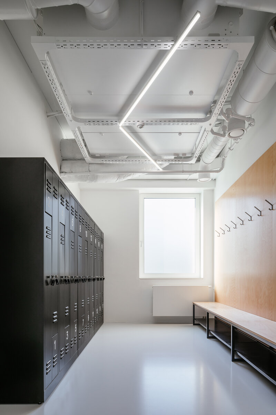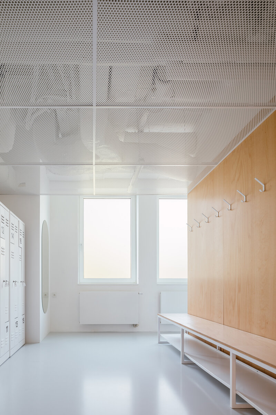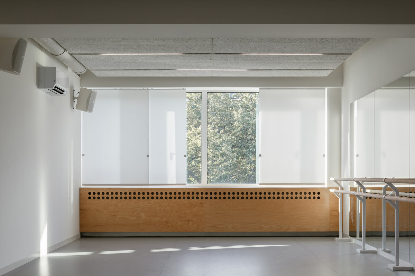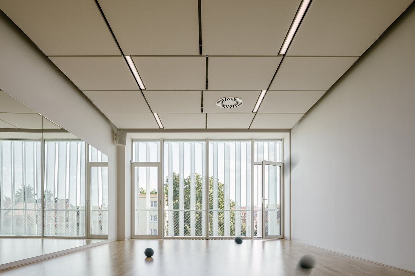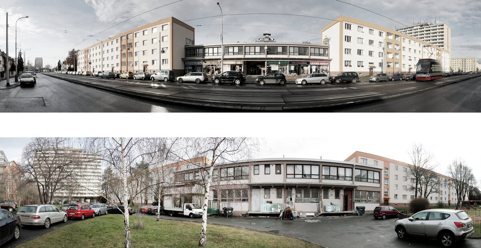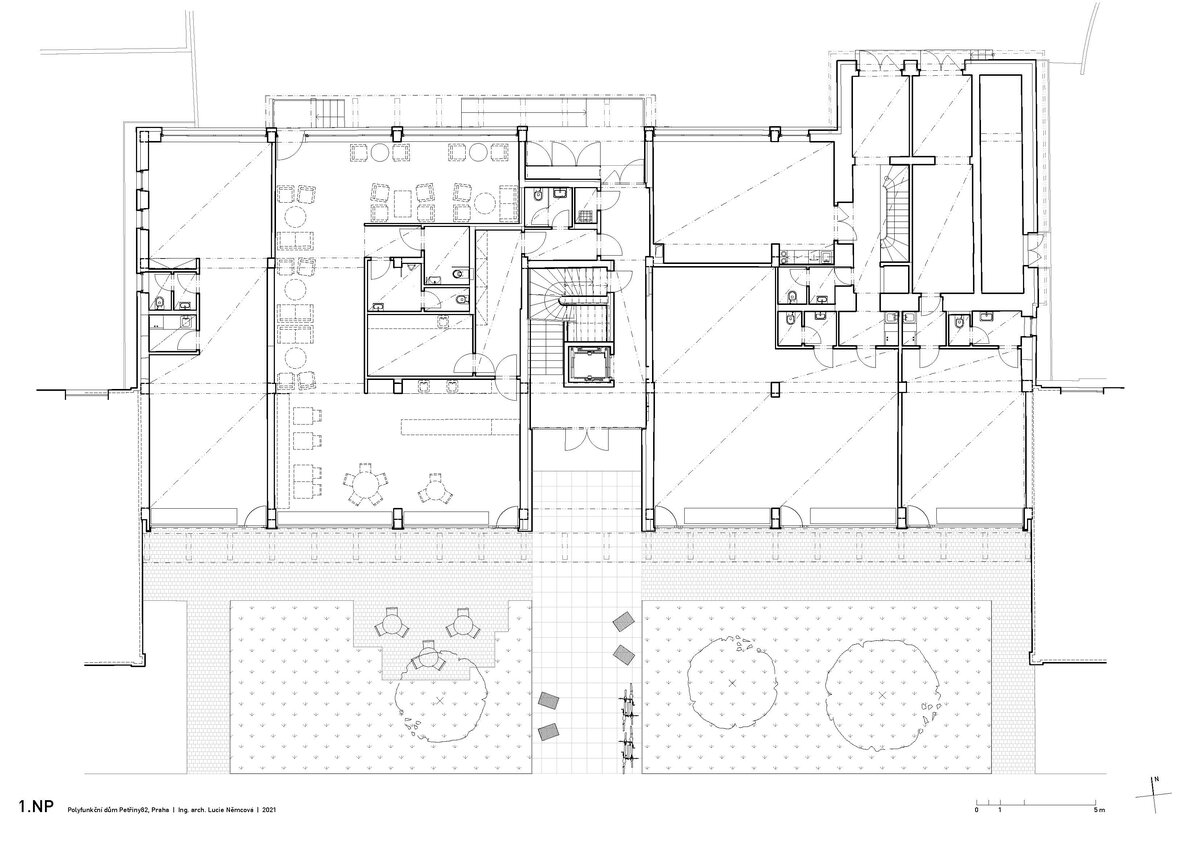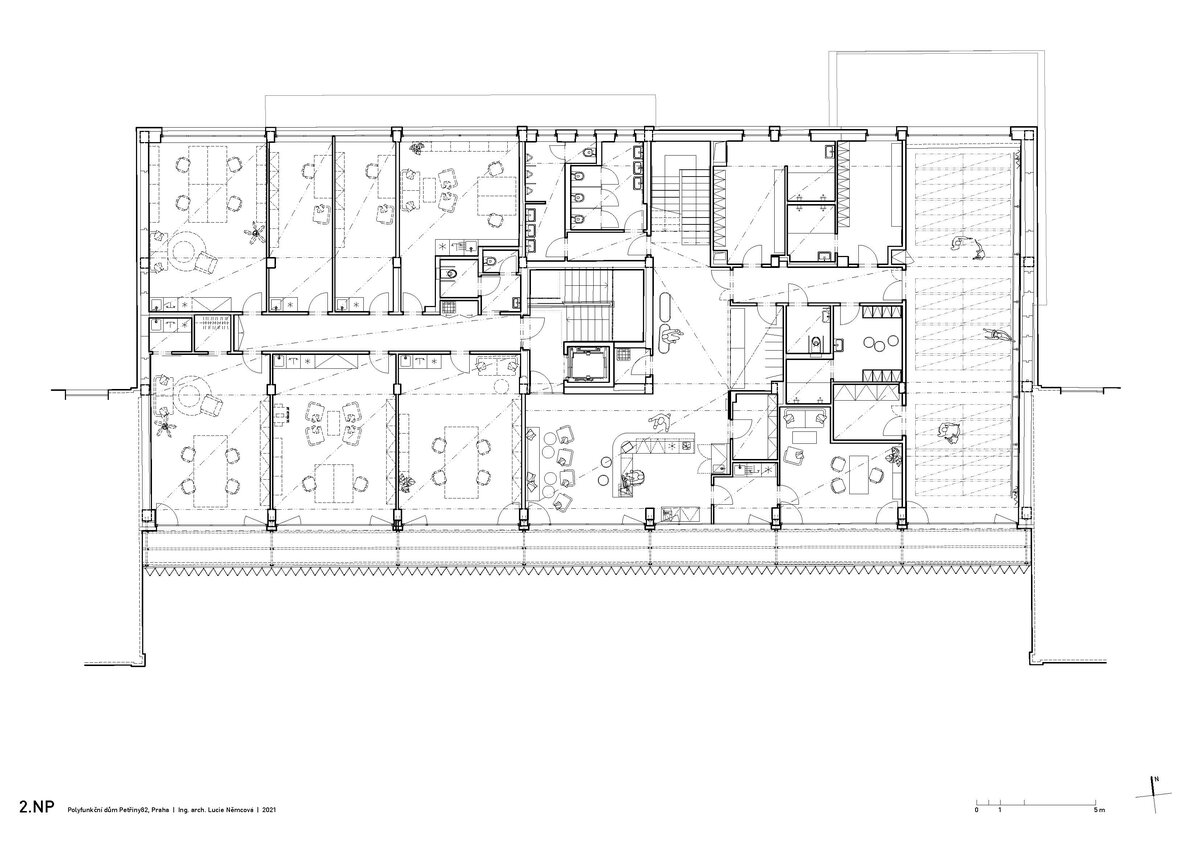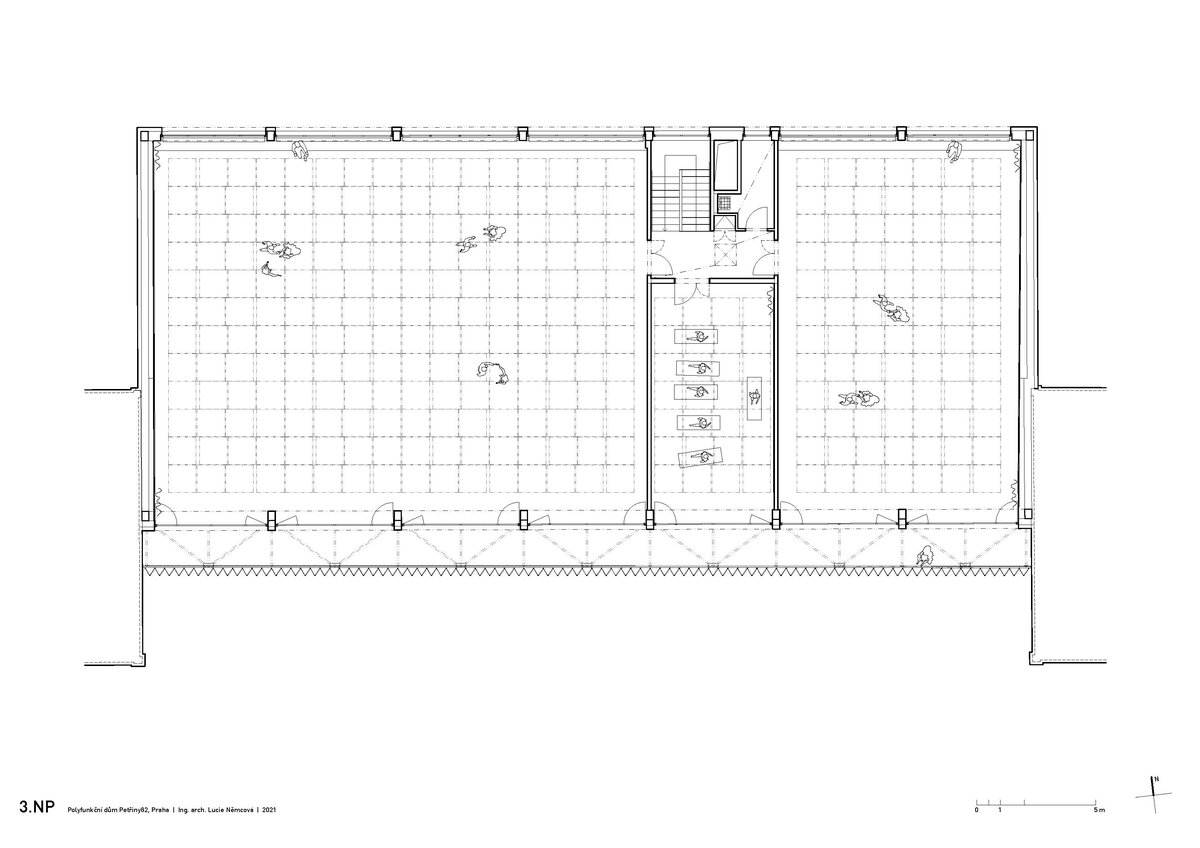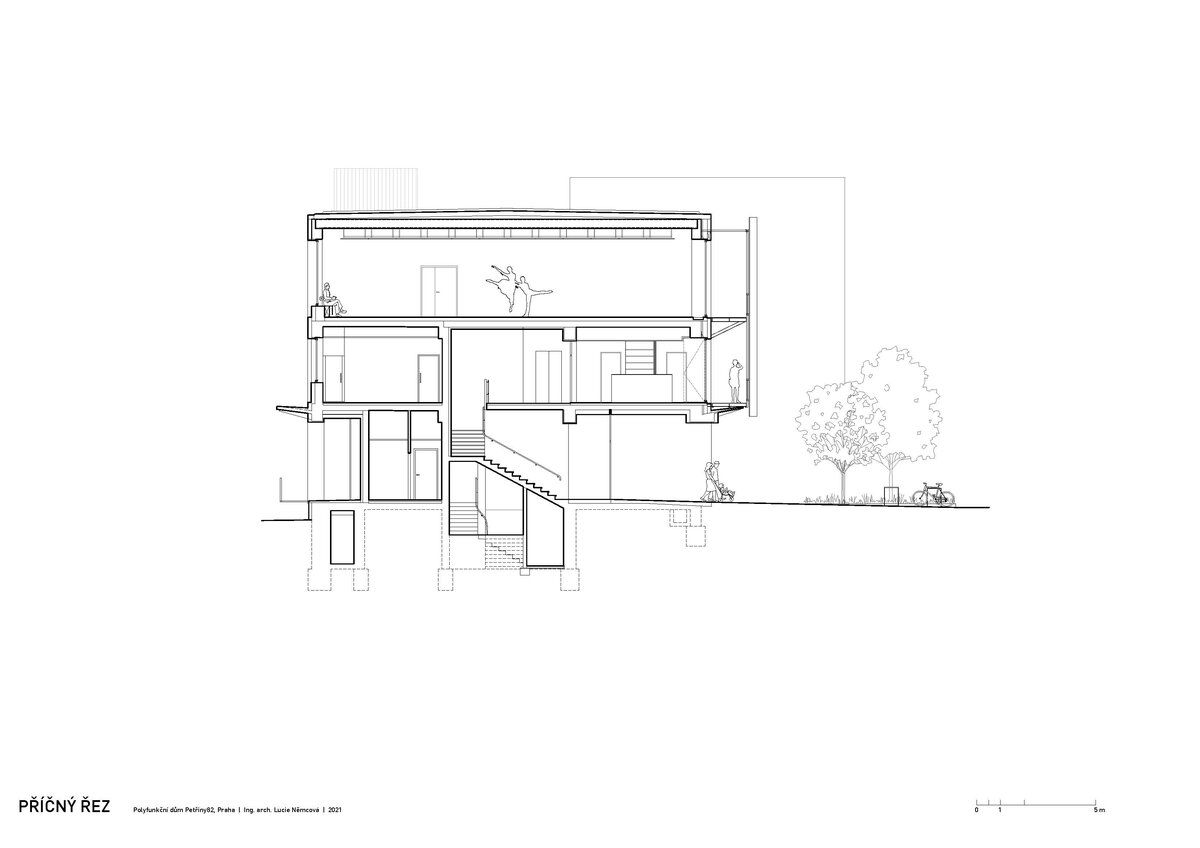| Author |
Ing. arch. Lucie Němcová |
| Studio |
|
| Location |
Na Petřinách 310/82, Praha 6 – Veleslavín |
| Investor |
JUDr. Ivana Němcová |
| Supplier |
INGBAU CZ s.r.o.
S. K. Neumanna 2708, 530 02 Pardubice |
| Date of completion / approval of the project |
January 2021 |
| Fotograf |
|
The investor’s close ties to dance and to the locality above gave rise to a project that has breathed new life into a retail building set within a 1960s housing estate. As part of the transformation, a dance studio was built on the upper floors above the street-level shops and offices.
The building was completely renovated. A second floor was constructed atop the existing aboveground levels, and a broadspan roof void of internal loadbearing members allowed for the creation of expansive halls fulfilling the requirements for professional dancesport. Such spaces would not have been possible in the lower levels due to the building’s internal loadbearing skeleton system. The dance studio has facilities on the first floor, including the reception, changing rooms, and a small ballet hall. The remainder of this floor comprises office rental space.
Because one of the key aims of the project was to support the retail parterre function of the building, the original shops on the ground floor were completely renovated and enhanced with suitable utility spaces. This provided an opportunity for small businesses, namely a café, which had been missing in the locality, to make use of the generous spaces with large-format shopwindows looking out on the revised space along the main boulevard. Granted a lease on this frontal space by the city, the owner of the building has committed to its upkeep and financed its renovation by landscape architects. At street level, the building features a pedestrian passage, which in light of its position between two linear apartment buildings significantly increases the accessibility of the surrounding public space.
The south-facing building is situated on a busy city boulevard with tram service. At once distinctive, the façade with balcony platforms shaded by a structure of atypically bent perforated slats fulfils a purely functional purpose as well. The design reflects the need to cast a degree of shade on the exposed front of the building and reduce street noise as well as expanding the upper floors with useable outdoor space. The concept resulted in an intimate interspace, with the balconies extending along the entire face of the building open to the users of the offices and the dance studio.
The slats are tilted at various angles. In combination with the movement of the observer, who almost always views the building lengthwise thanks to the access boulevard, they give the impression of gentle ripples moving across the façade.
The building is a three-storey structure with a reinforced concrete skeleton system. The new third floor addition lies beneath a roof of pretensioned panels with a peripheral reinforced concrete loadbearing structure. The building has a partial basement. The extra weight of the new second floor required jet grouting of the foundation columns. The interior layout of the building was redesigned in order to meet contemporary functional needs.
On the first and second floors of the building’s south face, walkable steel balcony cantilevers were installed with an outer floating structure of perforated metal slats. At ground level on the building’s north side, new steel access ramps and steps were installed in the original scope and locations. The outer walls were insulated with mineral fibre while preserving the original profile of the façade. In the context of the adjacent buildings, the colour white was chosen for the façade. The new windows respect the ‘historical’ arrangement of the window openings, and the simple glazing of the ground-floor retail spaces was replaced with large-format display windows in the same TI system as the other glazing.
Architect: Lucie Němcová
Collaboration /Town Planning Documentation/: Karel Scheib – studio ANTA
Structural engineer: Karel Šíp – ANTRE s.r.o.
Landscaping: Alice Boušková
Photographs: Václav Novák
Address: Na Petřinách 310/82, Praha 6 – Veleslavín
Project: 2016
Construction: 2019–2021
Cost: CZK 80 mil.
Green building
Environmental certification
| Type and level of certificate |
-
|
Water management
| Is rainwater used for irrigation? |
|
| Is rainwater used for other purposes, e.g. toilet flushing ? |
|
| Does the building have a green roof / facade ? |
|
| Is reclaimed waste water used, e.g. from showers and sinks ? |
|
The quality of the indoor environment
| Is clean air supply automated ? |
|
| Is comfortable temperature during summer and winter automated? |
|
| Is natural lighting guaranteed in all living areas? |
|
| Is artificial lighting automated? |
|
| Is acoustic comfort, specifically reverberation time, guaranteed? |
|
| Does the layout solution include zoning and ergonomics elements? |
|
Principles of circular economics
| Does the project use recycled materials? |
|
| Does the project use recyclable materials? |
|
| Are materials with a documented Environmental Product Declaration (EPD) promoted in the project? |
|
| Are other sustainability certifications used for materials and elements? |
|
Energy efficiency
| Energy performance class of the building according to the Energy Performance Certificate of the building |
|
| Is efficient energy management (measurement and regular analysis of consumption data) considered? |
|
| Are renewable sources of energy used, e.g. solar system, photovoltaics? |
|
Interconnection with surroundings
| Does the project enable the easy use of public transport? |
|
| Does the project support the use of alternative modes of transport, e.g cycling, walking etc. ? |
|
| Is there access to recreational natural areas, e.g. parks, in the immediate vicinity of the building? |
|
