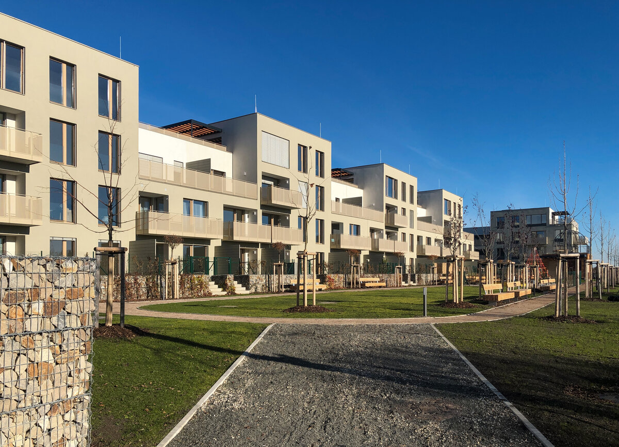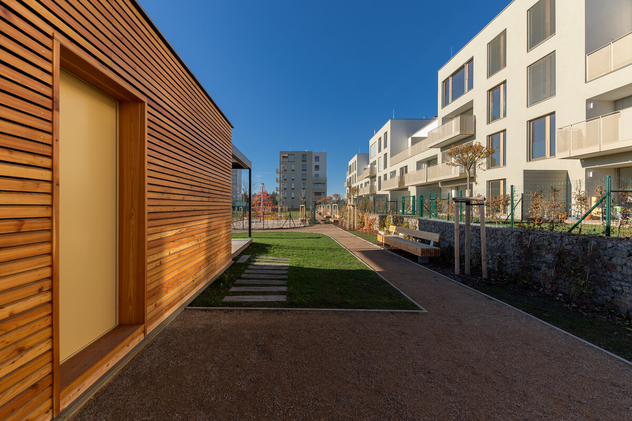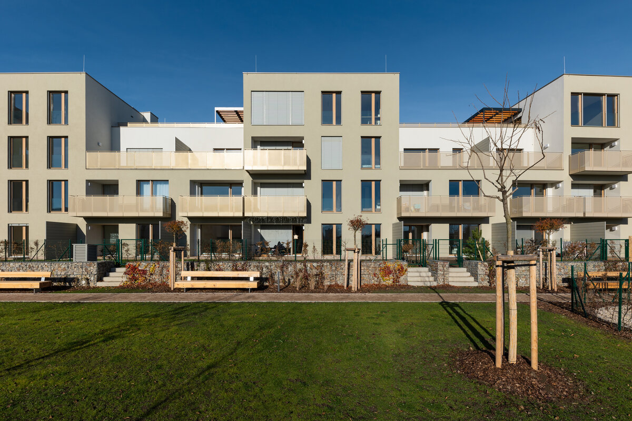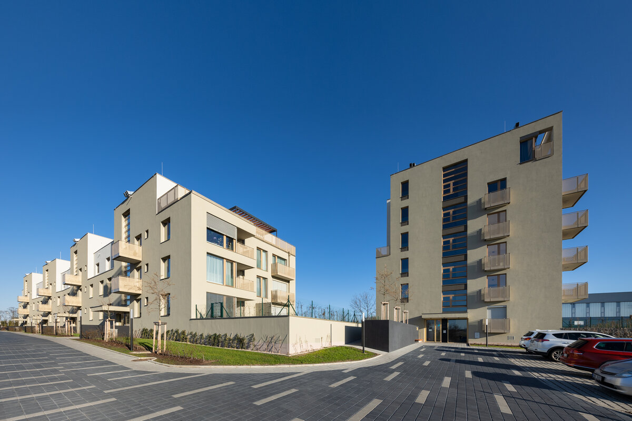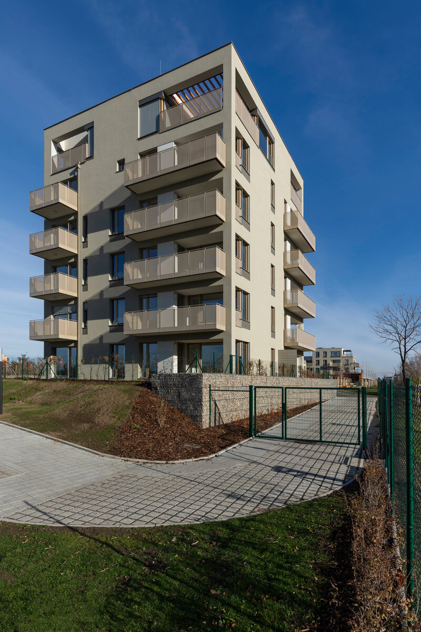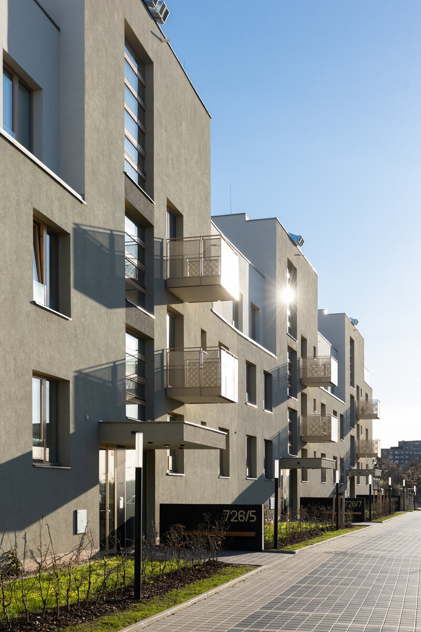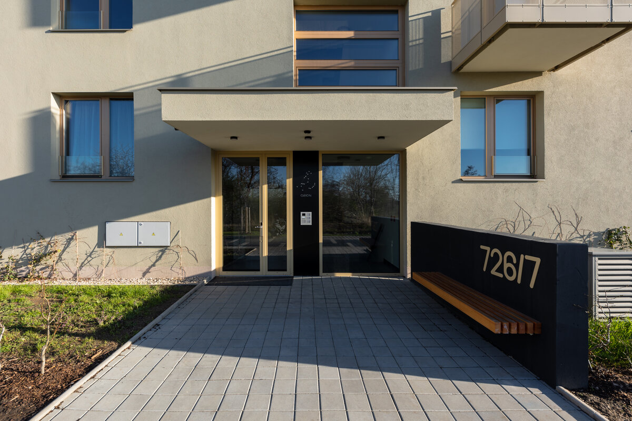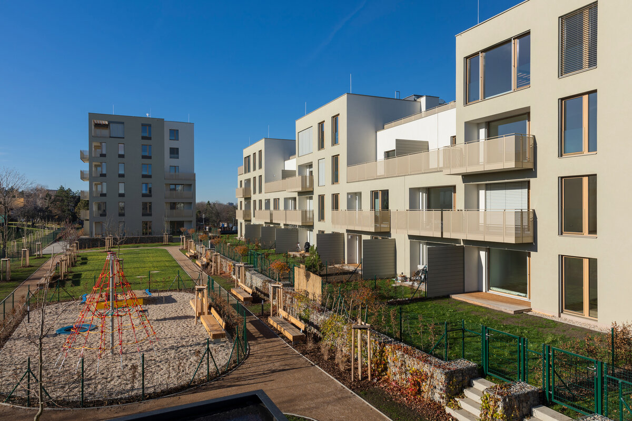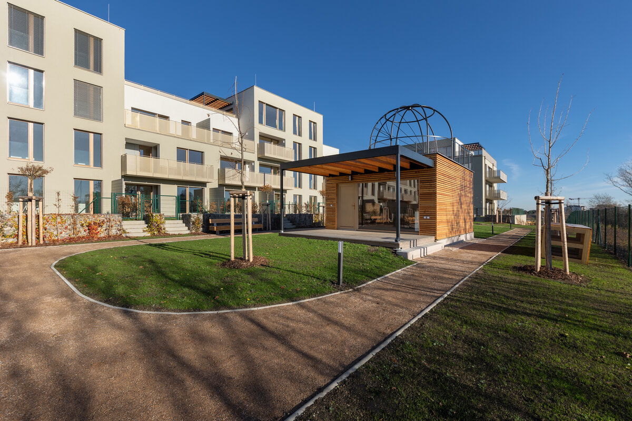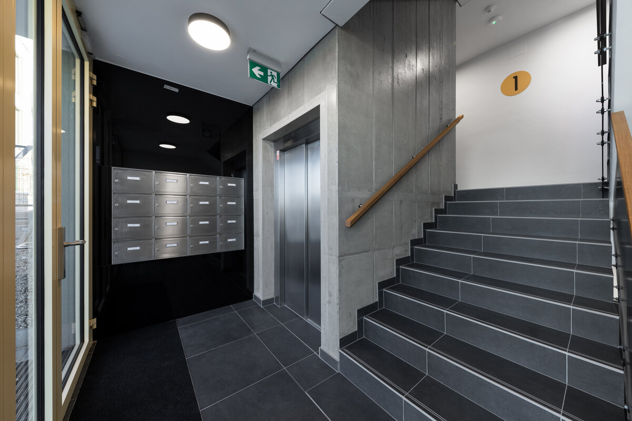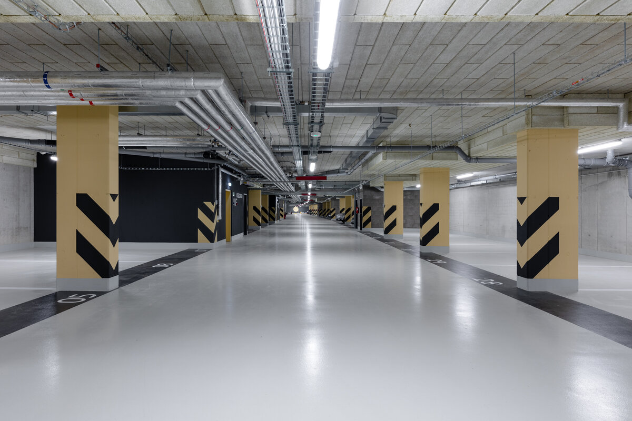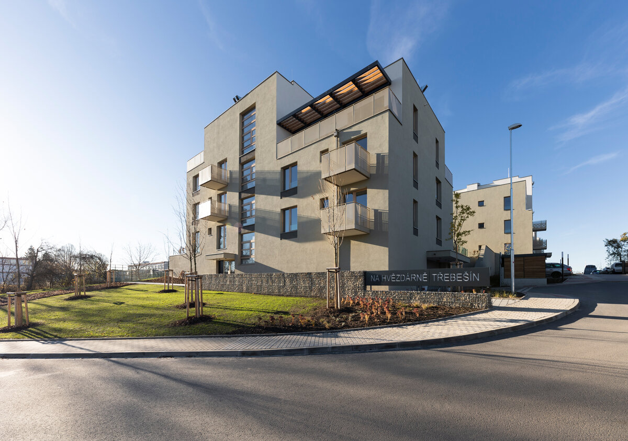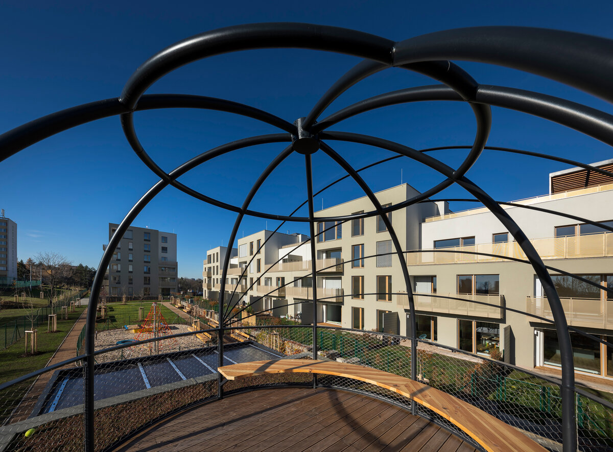| Author |
ing. arch. Luděk Podlipný, ing. Martin Sladký, ing. arch. Tomáš Gloser, ing. arch. Miroslav Talaša / Podlipný Sladký architekti s.r.o. |
| Studio |
|
| Location |
Mölzerova ul, Praha 10 |
| Investor |
JRD Development s.r.o. |
| Supplier |
B.P.B.P. |
| Date of completion / approval of the project |
October 2021 |
| Fotograf |
|
The urban solution responds to the shape and orientation of the land of the elongated rectangle in the direction V-Z. The residential complex with 66 flats is divided into 3 basic materials, which together form a semi-enclosed park-like space of a community garden oriented to the south. Part of the garden is a gazebo "observatory" with facilities for residents and a viewing terrace - observable. On the northern side of the plot there is a publicly accessible area road with entrances to the houses and a parking space.
On the west side, a solitary tower with 6 floors is designed, which forms the dominant feature of the residential complex. The tower is followed, in the west-east direction, by a long mass with 3 + 1 floors with 4 stair sections. The residential area on the east side is closed by a smaller vertical mass with 3 + 1 floors. The stair sections are connected by a semi-recessed basement floor with garages.
The houses have a simple, smooth and compact impression. The dominant long mass is visually rhythmized into 4 smaller "towers" by creating roof terraces on the 3rd and 4th floors. The roof terraces on the 4th floor are designed and dimensioned to provide sufficient privacy and at the same time enable the implementation of additional structures and buildings.
The material solution is very simple, so that the material solution of the house and the quality of its details stand out. Smooth plaster in a warm gray shade is used, terraces and niches of semi-recessed balconies in white smooth plaster, combined with the natural color of wooden windows. The railings of balconies and terraces are designed from perforated sheet metal. The impression of the complex is complemented by the design of parterre details - paving of roads and entrances, gabion retaining walls, and exposed concrete, benches at the entrances, entrance gates. The design of the greenery is made with an emphasis on functionality and easy maintenance.
The project is conceptually designed and implemented as energy passive. The load-bearing structure of the house is designed in a combination of reinforced concrete and lime-sand masonry. On the south facade are balcony consoles in the form of ISO beams. The envelope of the building is above-standard insulated and equipped with windows with triple glazing. The windows are equipped with window blinds as standard. The apartments have a central system of forced ventilation with heat recovery. The heating of the flats is hot water, the source of heating is a hot water connection.
Green building
Environmental certification
| Type and level of certificate |
-
|
Water management
| Is rainwater used for irrigation? |
|
| Is rainwater used for other purposes, e.g. toilet flushing ? |
|
| Does the building have a green roof / facade ? |
|
| Is reclaimed waste water used, e.g. from showers and sinks ? |
|
The quality of the indoor environment
| Is clean air supply automated ? |
|
| Is comfortable temperature during summer and winter automated? |
|
| Is natural lighting guaranteed in all living areas? |
|
| Is artificial lighting automated? |
|
| Is acoustic comfort, specifically reverberation time, guaranteed? |
|
| Does the layout solution include zoning and ergonomics elements? |
|
Principles of circular economics
| Does the project use recycled materials? |
|
| Does the project use recyclable materials? |
|
| Are materials with a documented Environmental Product Declaration (EPD) promoted in the project? |
|
| Are other sustainability certifications used for materials and elements? |
|
Energy efficiency
| Energy performance class of the building according to the Energy Performance Certificate of the building |
B
|
| Is efficient energy management (measurement and regular analysis of consumption data) considered? |
|
| Are renewable sources of energy used, e.g. solar system, photovoltaics? |
|
Interconnection with surroundings
| Does the project enable the easy use of public transport? |
|
| Does the project support the use of alternative modes of transport, e.g cycling, walking etc. ? |
|
| Is there access to recreational natural areas, e.g. parks, in the immediate vicinity of the building? |
|
