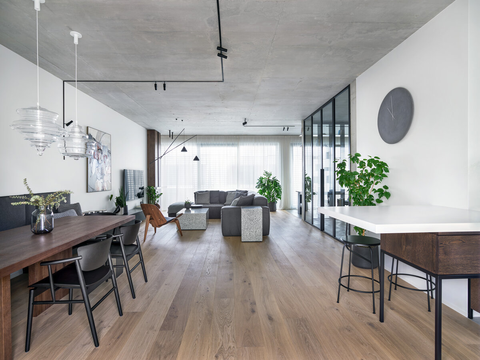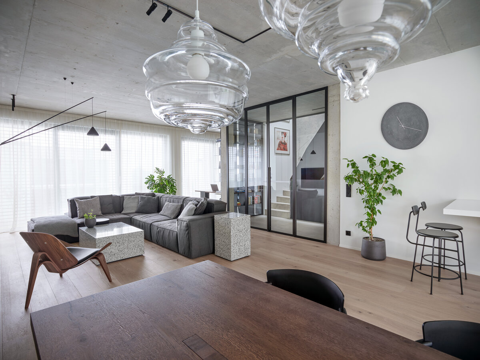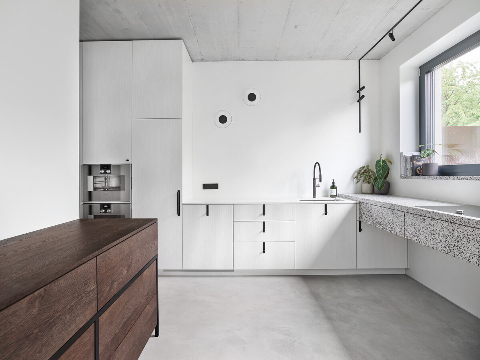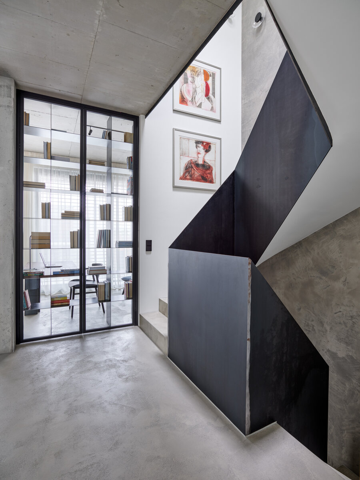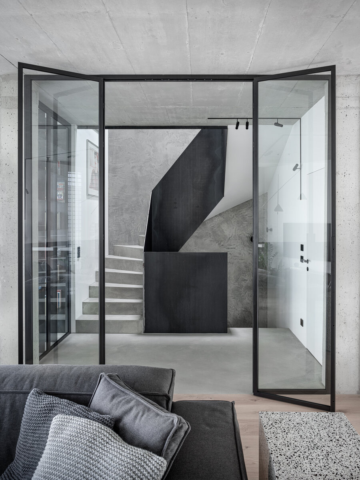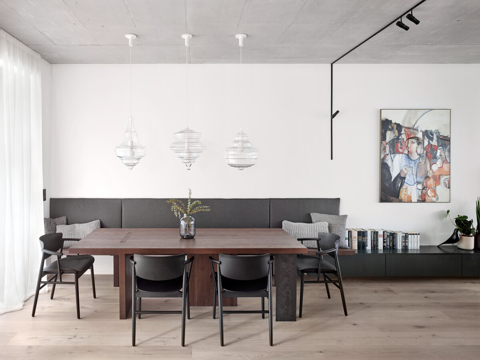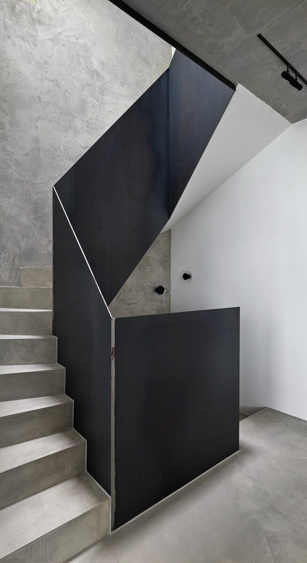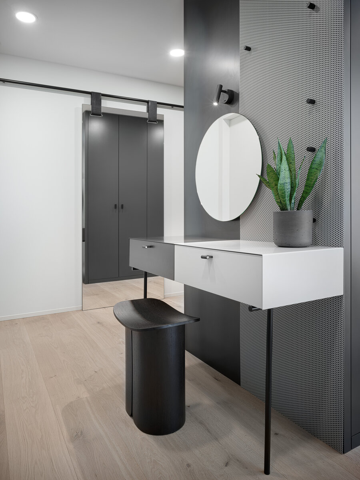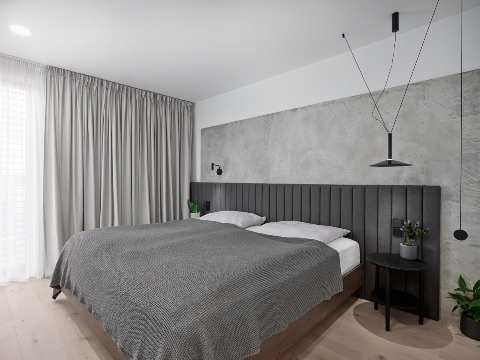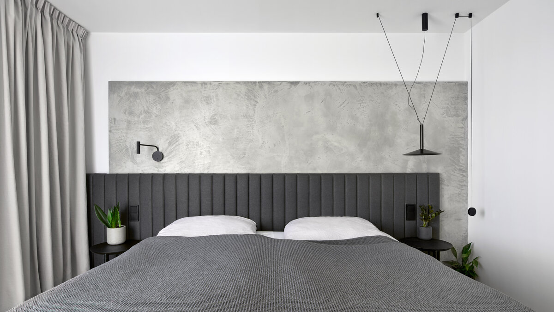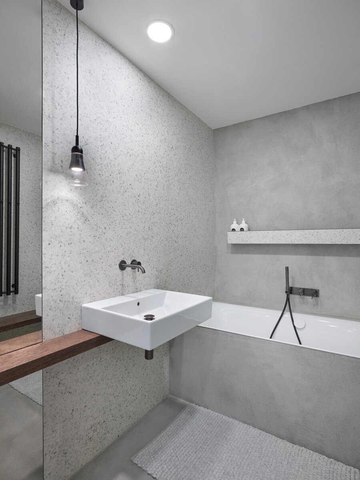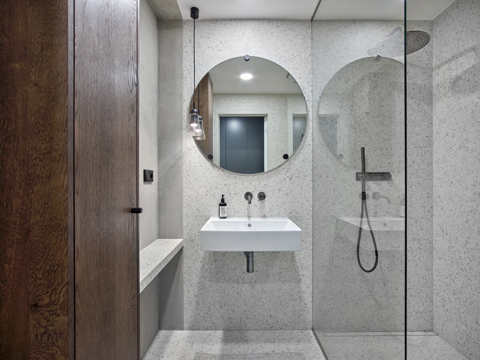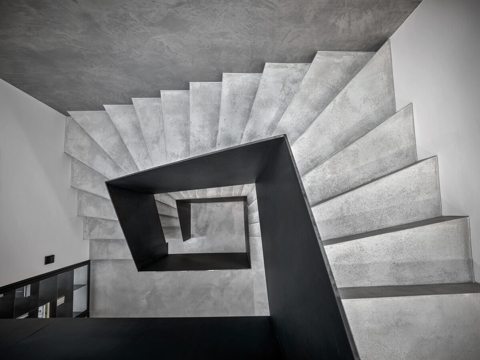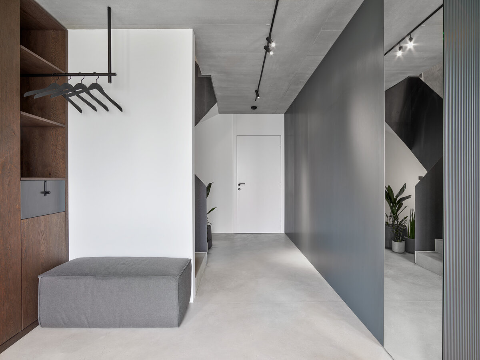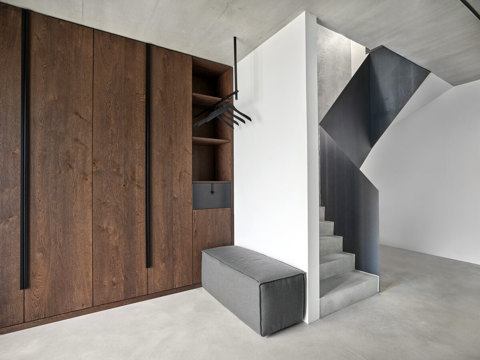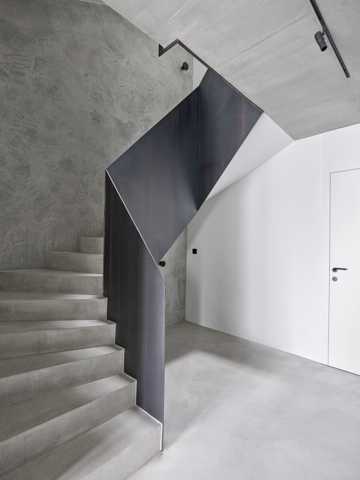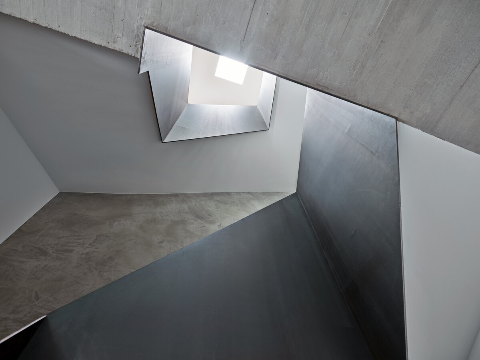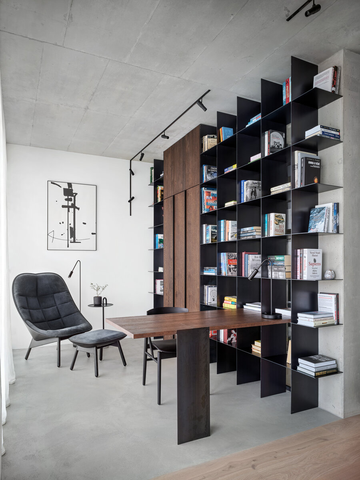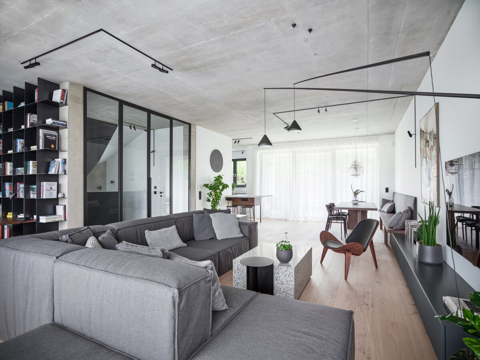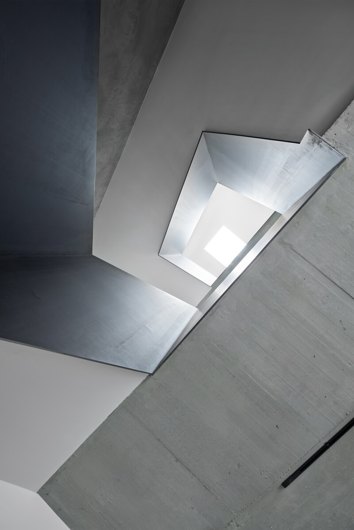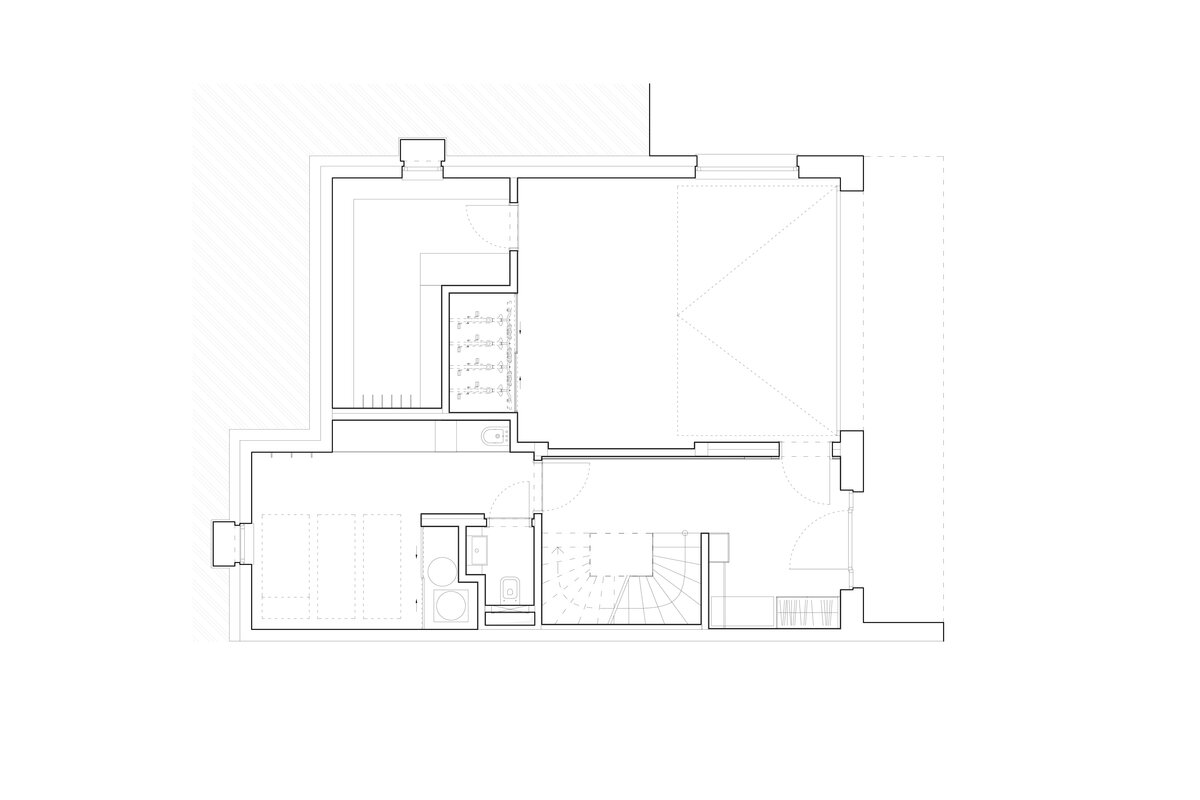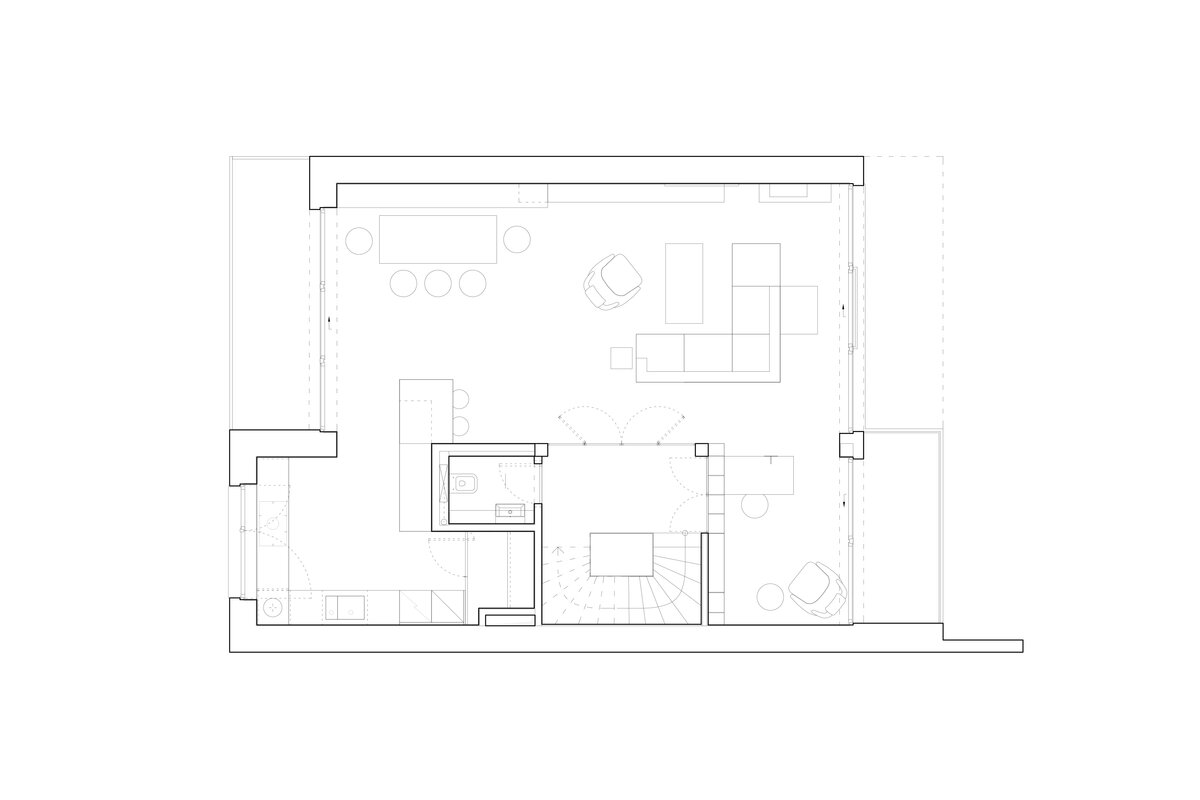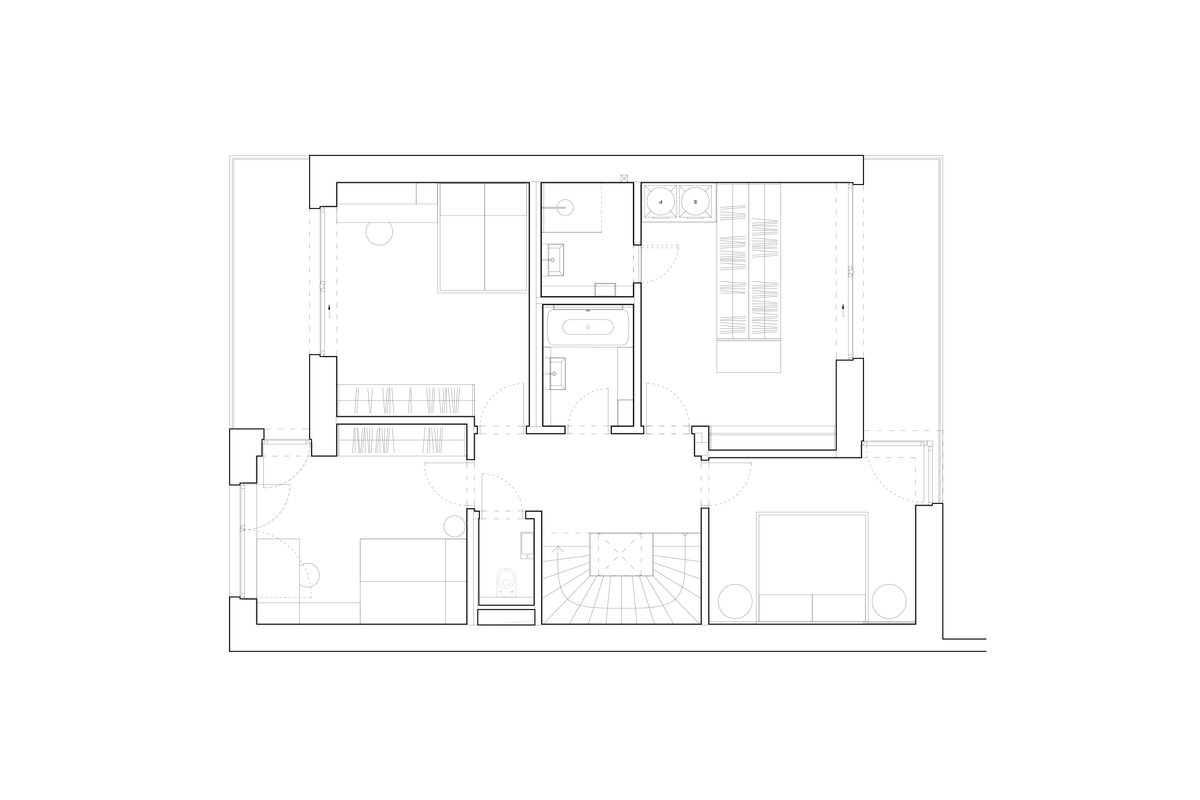| Author |
Ing. arch. Klára Valová, Ing. arch. Martin Vančura / SMLXL s.r.o. |
| Studio |
|
| Location |
Praha 10 |
| Investor |
soukromá osoba |
| Supplier |
/ |
| Date of completion / approval of the project |
October 2021 |
| Fotograf |
|
We started working on the design of a three-storey house in Malešice in the Shell and Core phase. A massive concrete staircase with a raw steel handrail, which formed the heart of the whole house, became the main and dominant element. This geometric sculpture, topped with a skylight that lets daylight into all parts of the house, predetermined the basic concept of the colours, structures and materials for the whole project — starting with the exposed facework concrete ceilings and raw steel, ending with the concrete screeds on the floors and walls. To soften and achieve a feeling of home, we used wooden flooring in light oak as a contrast in the living rooms and furniture made of oak veneer, which we stained in a dark grey-brown colour. As a complementary colour, we chose white lacquer and three shades of grey. Another equally important element are the structures. These appear on the furniture in the form of perforated steel on the doors or on the panelling made up of MFD m illed board.
The 1st floor consists of an elegant entrance with a walk-in wardrobe. Hidden door frames mask the entrance to the garage and utility room.
The 2nd floor is accessed via a staircase – the most complicated part of the project. A real challenge both structurally and aesthetically.
The kitchen – we have conceived this very generously, as the clients like to cook. We placed work surfaces around the perimeter so that everyone can participate in the preparation without limiting each other. The serving area flows into the bar counter.
The dining area – The original dining tables are our “guilty pleasure”. They are characterized by an atypical and asymmetrical base consisting of three legs, each turned differently and made of a different material.
The living room – The unmistakable bespoke sofa consists of two parts. The main part is situated towards the TV. The smaller part of the sofa faces the window overlooking Malešice. The bespoke coffee tables are made of Technistone. In the main living area, the elegant veneer bar is not to be missed, where you can serve a drink to your friends.
The study and relax zone – the second living floor is closed by a study with a relaxation corner. A prominent feature is the raw steel bookcase, which corresponds with the material on the railing. It is special because it has no back, so daylight passes through it into the corridor. At the same time, it partially reveals the view of the staircase.
The guest toilet is an elegant combination of a concrete screed with a thin steel shelf and a wooden drawer and a Milana pendant light by Marset.
The 3rd floor represents a private floor consisting of a bedroom, two bathrooms, a dressing room with laundry and two rooms, which are equipped as a study and a guest room.
The bedroom is smaller, and there is no room for more furniture than the bed, so we focused on creating an atypical asymmetrical headboard. This is made up of several layers always in different materials – paintwork, concrete screed and fabric soft vertical cushions. We supported the asymmetry with different types of lights.
The walk-in wardrobe – next to the bedroom, there is a spacious walk-in wardrobe which is equipped with built-in wardrobes made of lacquered MDF board in two shades of grey. The perforated sheet metal that forms the doors of the wardrobe with the washing machine and dryer, as well as the decorative lining of the wardrobes and walls, is also matched to the same colour.
Green building
Environmental certification
| Type and level of certificate |
-
|
Water management
| Is rainwater used for irrigation? |
|
| Is rainwater used for other purposes, e.g. toilet flushing ? |
|
| Does the building have a green roof / facade ? |
|
| Is reclaimed waste water used, e.g. from showers and sinks ? |
|
The quality of the indoor environment
| Is clean air supply automated ? |
|
| Is comfortable temperature during summer and winter automated? |
|
| Is natural lighting guaranteed in all living areas? |
|
| Is artificial lighting automated? |
|
| Is acoustic comfort, specifically reverberation time, guaranteed? |
|
| Does the layout solution include zoning and ergonomics elements? |
|
Principles of circular economics
| Does the project use recycled materials? |
|
| Does the project use recyclable materials? |
|
| Are materials with a documented Environmental Product Declaration (EPD) promoted in the project? |
|
| Are other sustainability certifications used for materials and elements? |
|
Energy efficiency
| Energy performance class of the building according to the Energy Performance Certificate of the building |
|
| Is efficient energy management (measurement and regular analysis of consumption data) considered? |
|
| Are renewable sources of energy used, e.g. solar system, photovoltaics? |
|
Interconnection with surroundings
| Does the project enable the easy use of public transport? |
|
| Does the project support the use of alternative modes of transport, e.g cycling, walking etc. ? |
|
| Is there access to recreational natural areas, e.g. parks, in the immediate vicinity of the building? |
|
