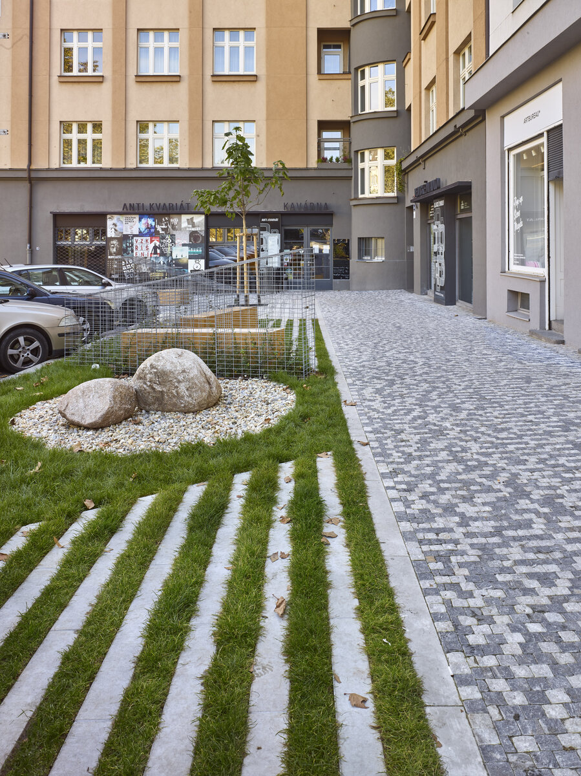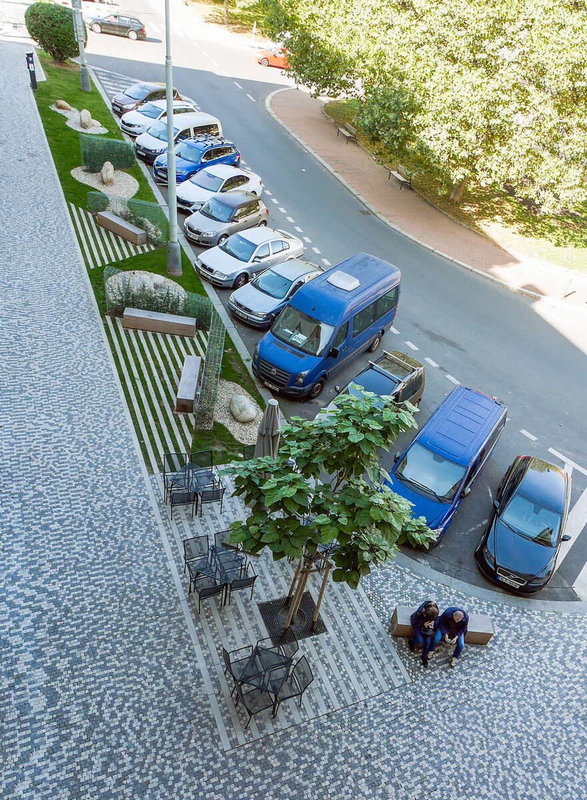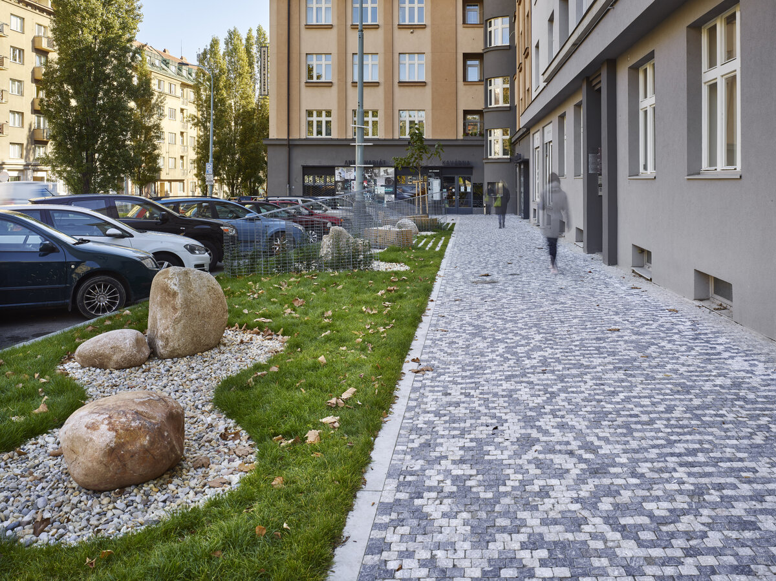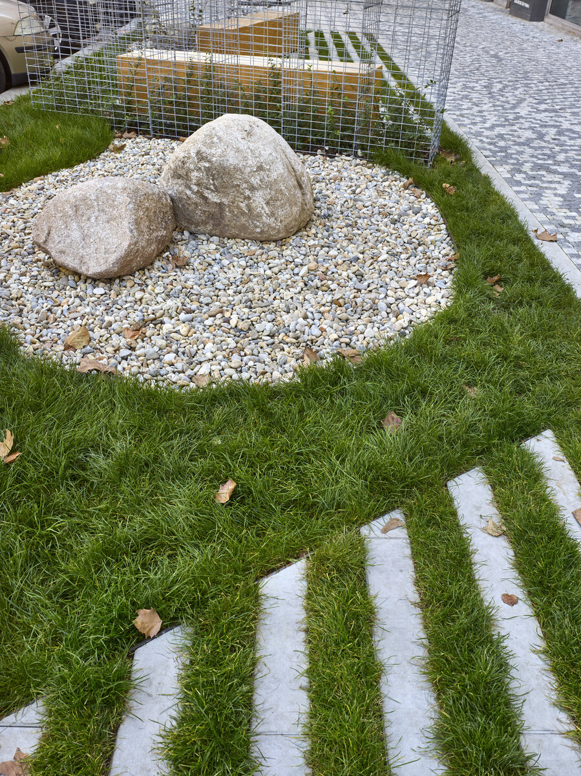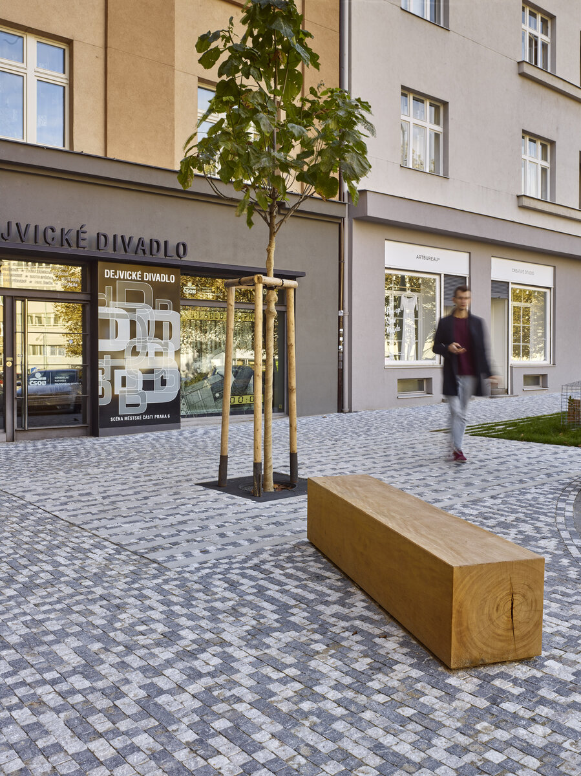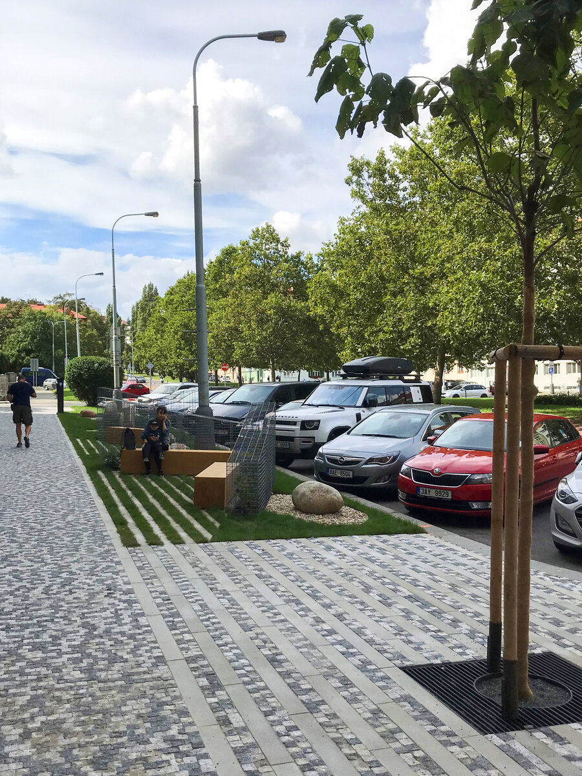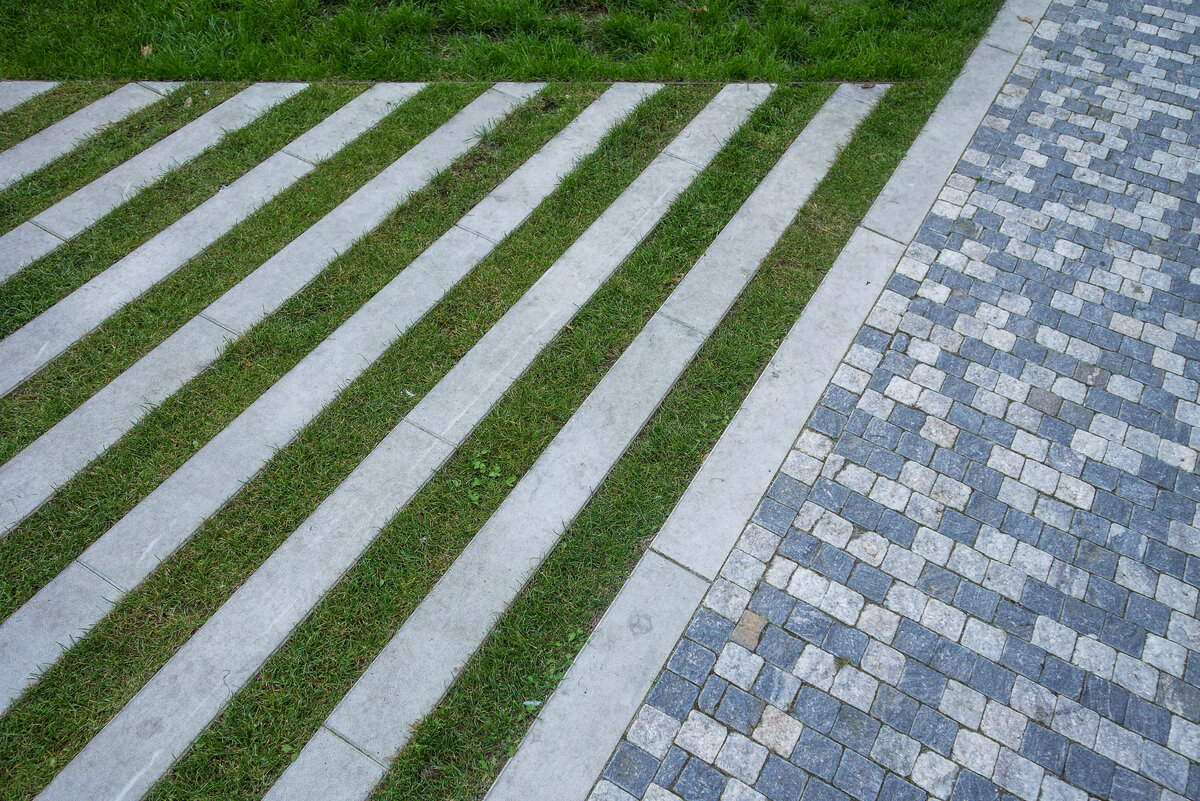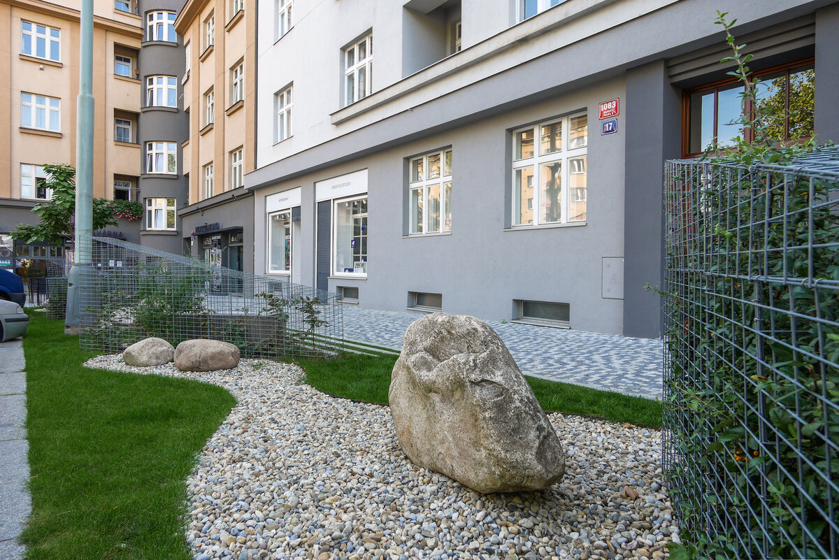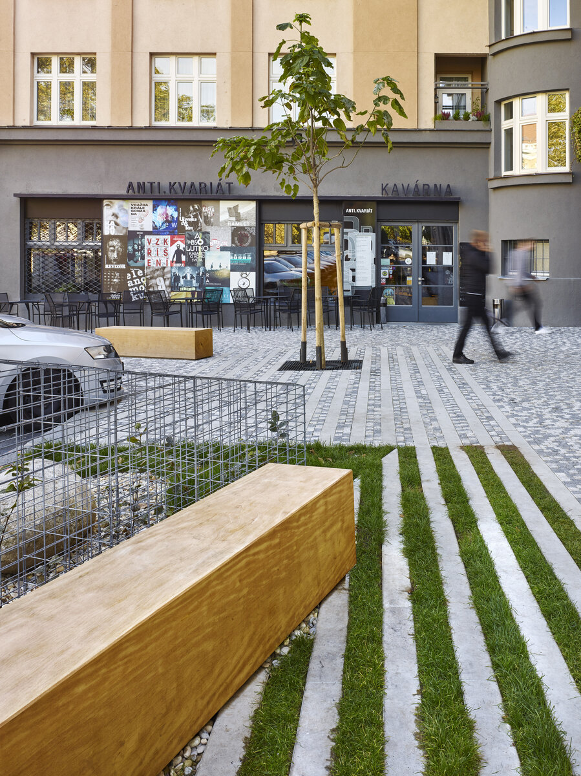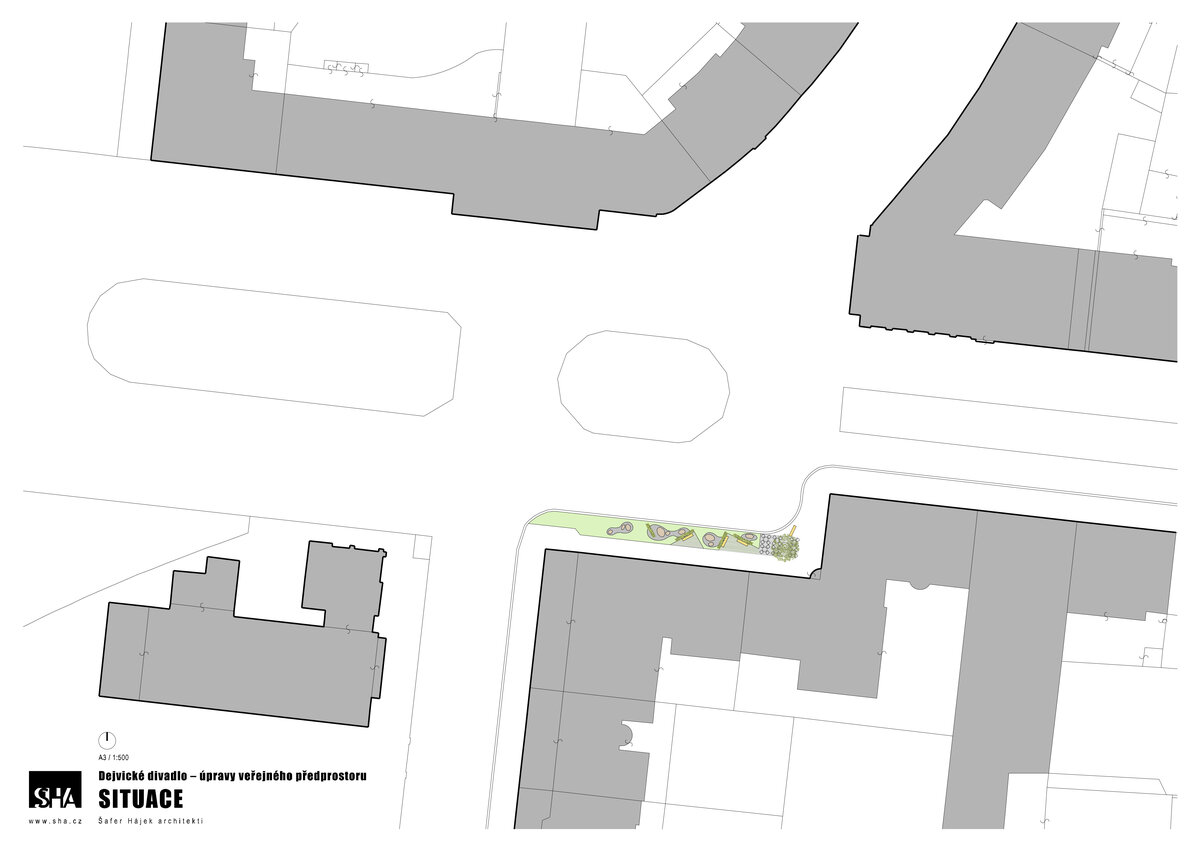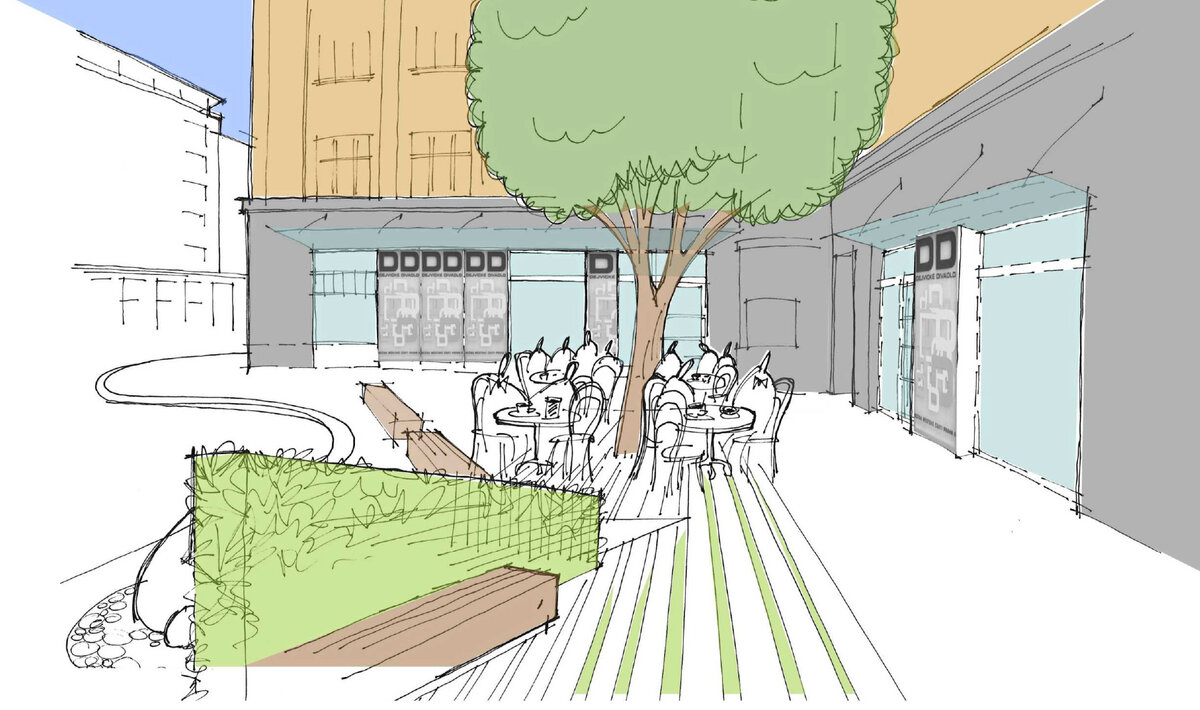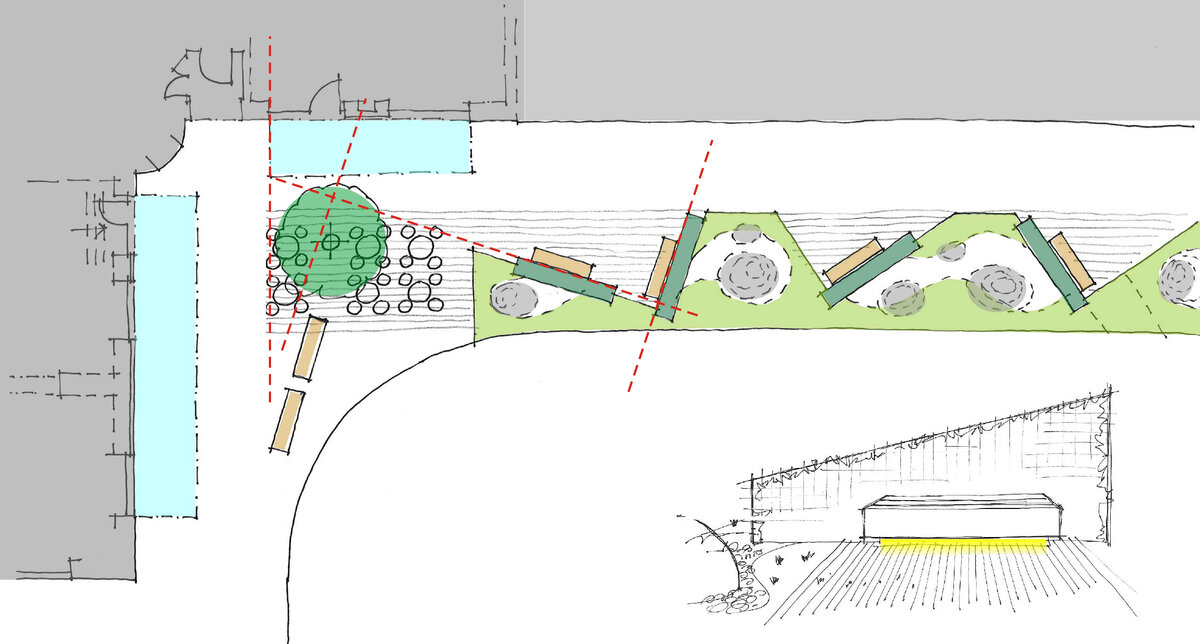| Author |
ing.arch Oldřich Hájek, ing.arch David Mateásko / Šafer Hájek architekti |
| Studio |
|
| Location |
Praha 6
Zelená 1084/15a |
| Investor |
Hlavní město Praha |
| Supplier |
Autotrak spol. s r.o. |
| Date of completion / approval of the project |
January 2021 |
| Fotograf |
|
The new streetlevel public space urban design is an external extention of entry lobby of Dejvické Divadlo , as well as of adjacent Cafe .
The theatre itself is located at the ground and basement levels of a typical apartment building. The original space in front of the building was just a footpath with a strip of grass. The new design transformed this space into a kind of external lobby used for meeting ,relaxing and consumption of bewerages before the theatre program as well as during intervals.
The new public external space defined by a combination of flower 3D wire nets and masive wood benches is now wider than the original grass arera and offers space to stay and sit . 3D metal nets with flowering bushes work as fragments of green partitions ,offering a degree of privacy for the new relaxation areas. Masive exotic wood benches complete the partial public space enclosures. Large scale stone boulders combined with small stone filled areas add the element of city garden .
The area directly in front of the theatre and the cafe are fully paved in a combination of prague mosaic and prefabricated concrete stripes. The public space design extends further up the street. The fully paved area by the theatre entry gradualy changes into a garden area with minimum paving.
A new large catalpa tree marks the central point of the area.
Green building
Environmental certification
| Type and level of certificate |
-
|
Water management
| Is rainwater used for irrigation? |
|
| Is rainwater used for other purposes, e.g. toilet flushing ? |
|
| Does the building have a green roof / facade ? |
|
| Is reclaimed waste water used, e.g. from showers and sinks ? |
|
The quality of the indoor environment
| Is clean air supply automated ? |
|
| Is comfortable temperature during summer and winter automated? |
|
| Is natural lighting guaranteed in all living areas? |
|
| Is artificial lighting automated? |
|
| Is acoustic comfort, specifically reverberation time, guaranteed? |
|
| Does the layout solution include zoning and ergonomics elements? |
|
Principles of circular economics
| Does the project use recycled materials? |
|
| Does the project use recyclable materials? |
|
| Are materials with a documented Environmental Product Declaration (EPD) promoted in the project? |
|
| Are other sustainability certifications used for materials and elements? |
|
Energy efficiency
| Energy performance class of the building according to the Energy Performance Certificate of the building |
|
| Is efficient energy management (measurement and regular analysis of consumption data) considered? |
|
| Are renewable sources of energy used, e.g. solar system, photovoltaics? |
|
Interconnection with surroundings
| Does the project enable the easy use of public transport? |
|
| Does the project support the use of alternative modes of transport, e.g cycling, walking etc. ? |
|
| Is there access to recreational natural areas, e.g. parks, in the immediate vicinity of the building? |
|
