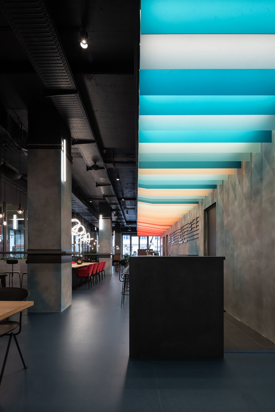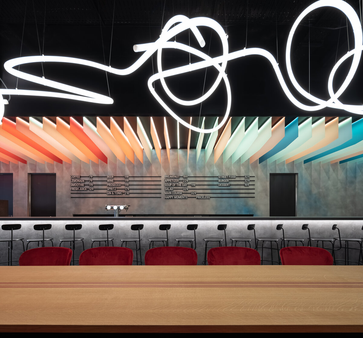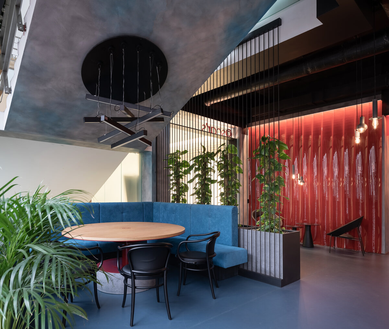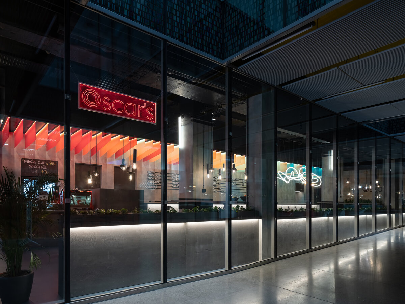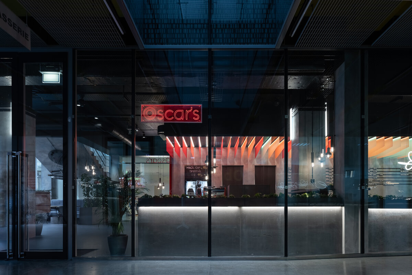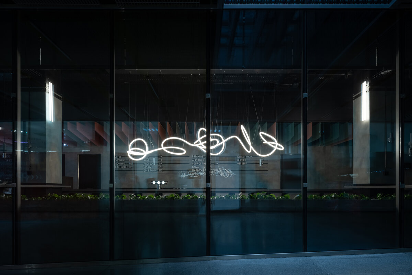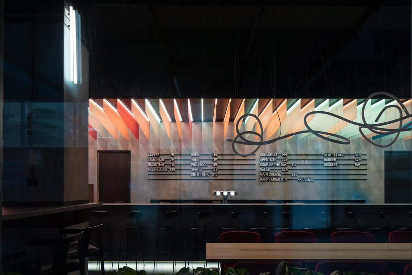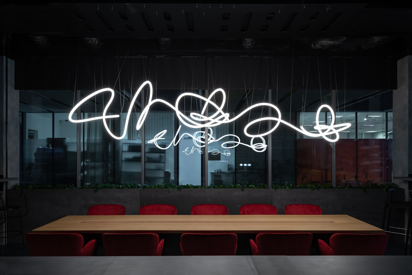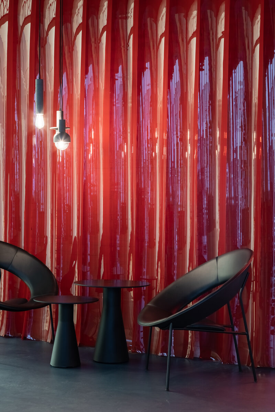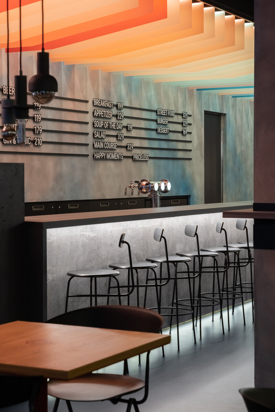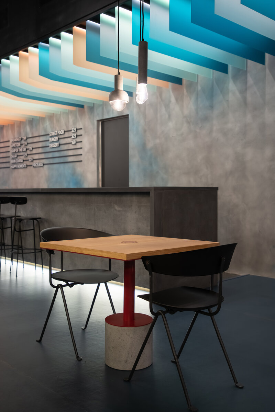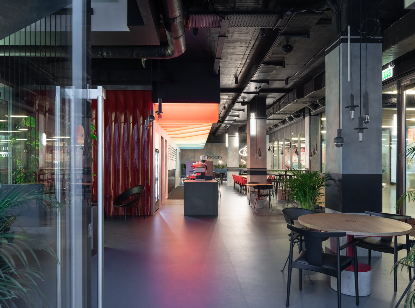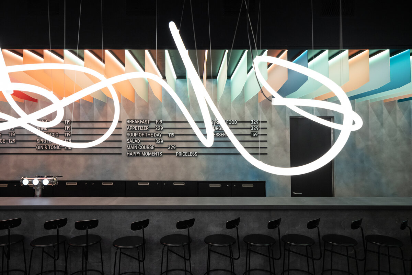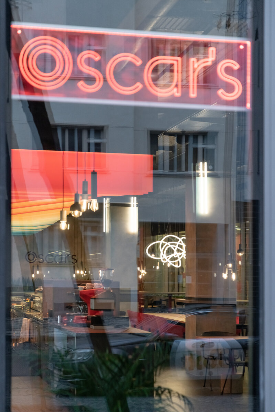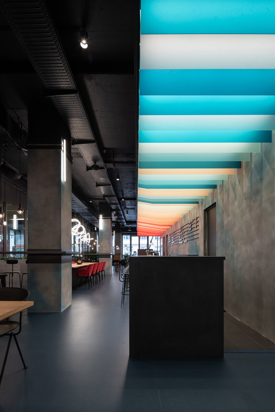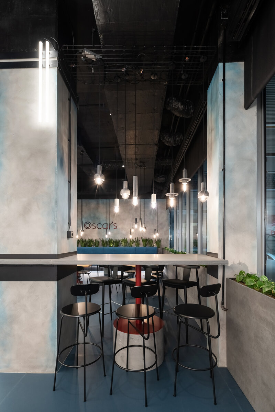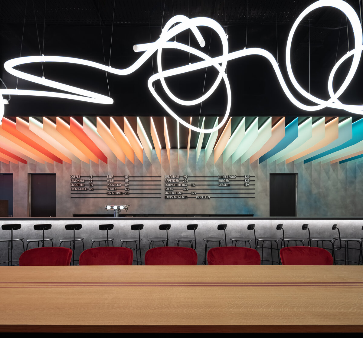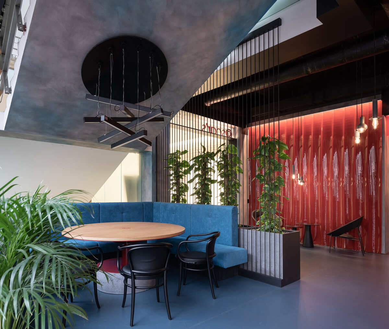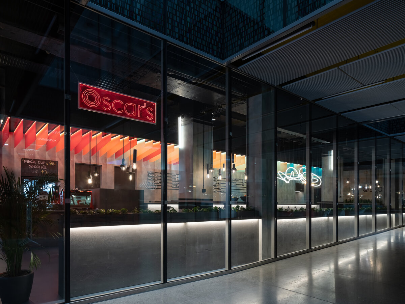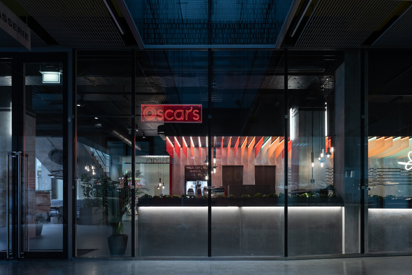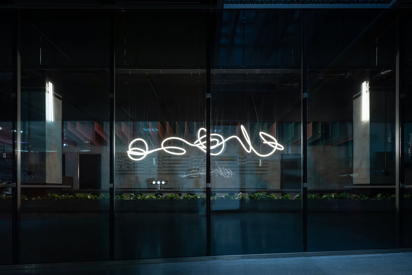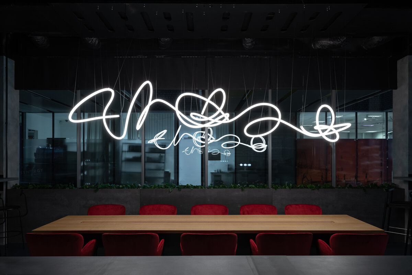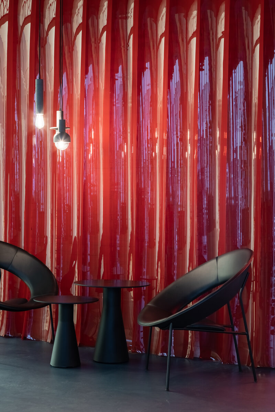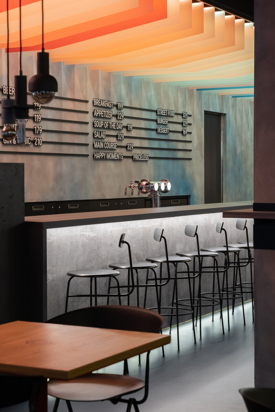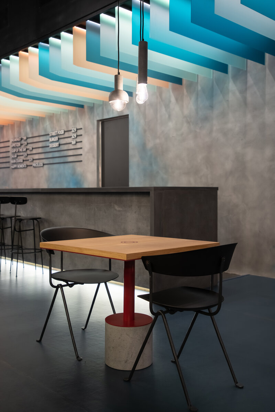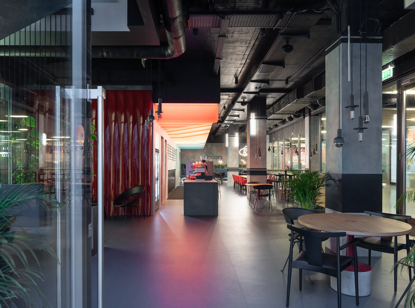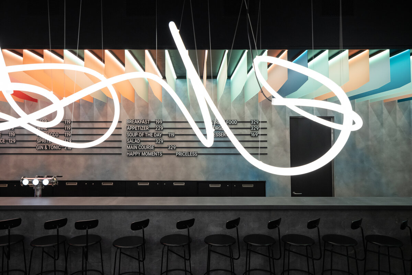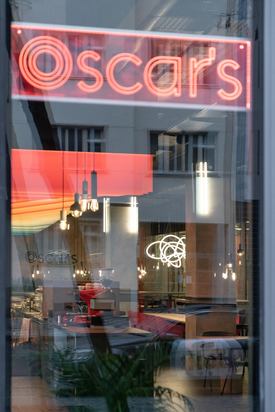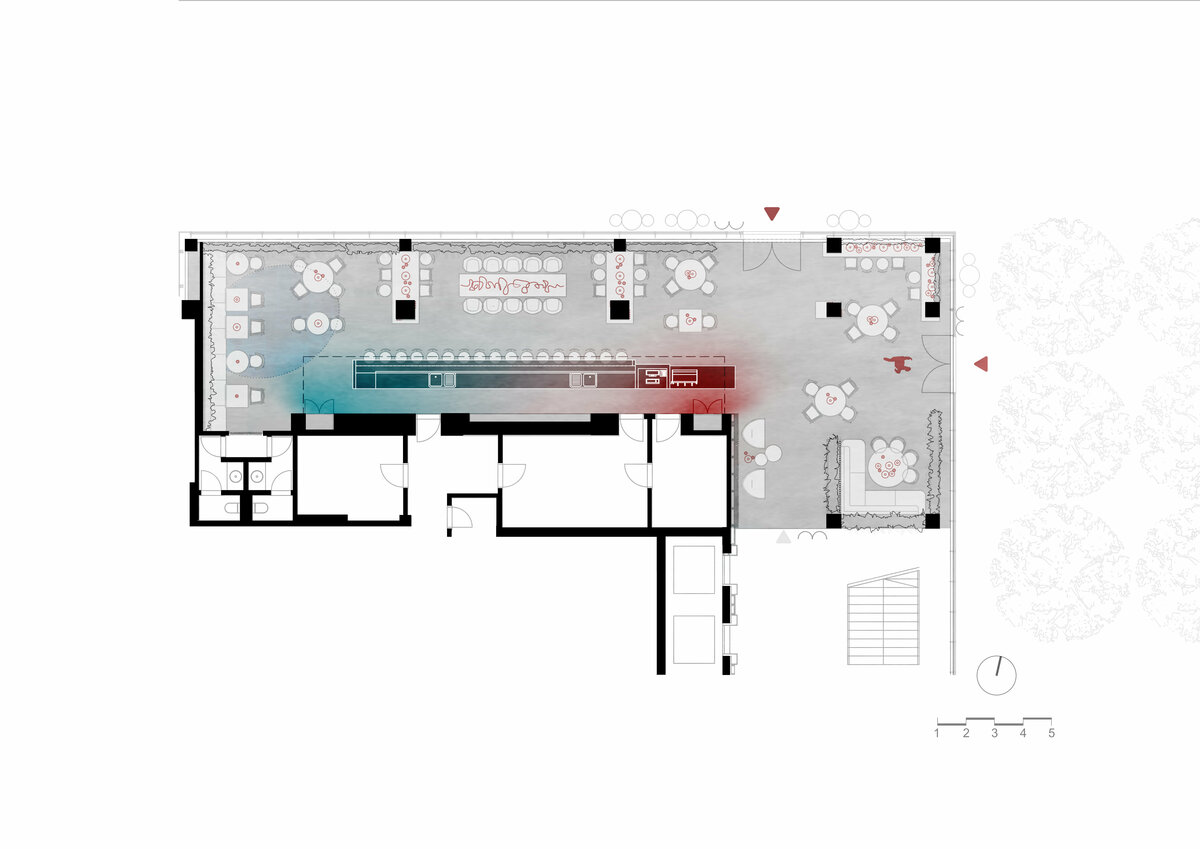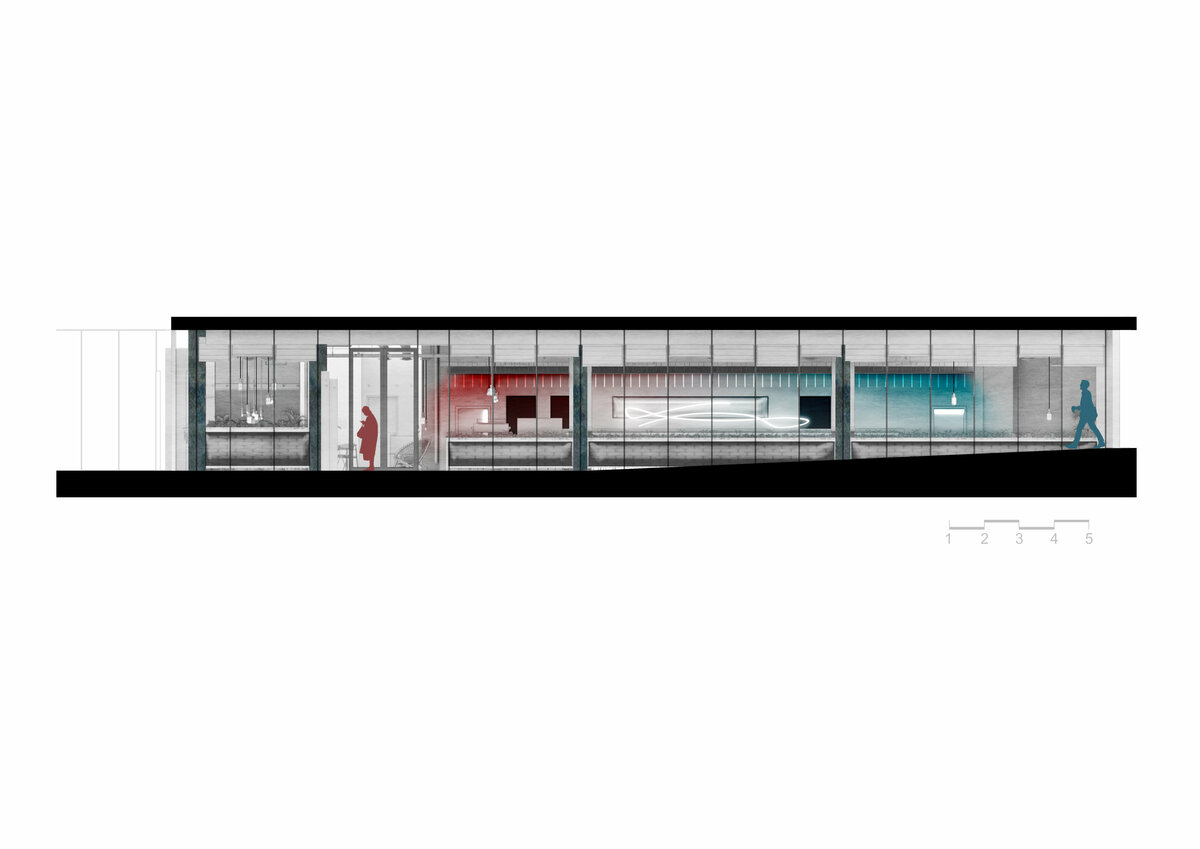| Author |
Jestico + Whiles |
| Studio |
|
| Location |
Stroupežnického 3181/21, Praha 5 - Smíchov, 150 00 |
| Investor |
Andel´s Hotel |
| Supplier |
Framoz a.s. |
| Date of completion / approval of the project |
December 2021 |
| Fotograf |
|
The task was a complete reconstruction of the bar, which is located on the ground floor of the hotel Andel`s. The main requirement of the client was to invent a bar design to attract guests from the outside. Our idea was to create a bold modern design based on elements of concrete, wood and plexiglass. Colours of the space were given by the assignment - the concept of the Oskar´s bar, which is also located in other cities Vienna House Hotels. Their basic significant elements are in red, blue and black. The reconstruction of the space took place practically in full. We removed false ceiling, the existing air conditioning and other technical lines were left in place, painted black. The floor was covered with Marmoleum in petrol blue colour. It was necessary to keep the existing bar and stone panelling, which passes into the bar area from the hotel lobby - due to the limited time and technology requirements of the entire reconstruction. The stone panelling in the bar area was covered with a red PVC lamella curtain. We have added an entrance gate with Oscar´s logo from the lobby, which clearly separates the bar area from the lobby. The bar was newly lined with concrete slabs in combination with Viroc slabs. Investor wanted to combine two conflicting requirements - to maintain the intimacy and privacy of the bar, but also to attract the attention of visitors who pass by. Privacy was granted by flowerpots, that line the entire perimeter of the bar, the space can also be visually covered with blinds. We wanted to make the character of the bar a little softer, which is why the pots are planted with multitude of houseplants of various types. Dominant element of the interior is a long coloured false ceiling above the bar. At the head of the bar, a long community table was created between the columns, above which an organic light is placed. There are also two upholstered benches, one under the stairs with a large round table for more people, the other is in the back of the bar and is complemented by individual tables for couples. The intention was to offer visitors the variability of seating, that the space allowed. In the middle of each tabletop is a detail in the form of two red circles, which is a link to the Oscar's bar logo. All the lights in the bar were originally designed for this bar.
The bar area is located on the ground floor of the Andel`s hotel. The layout has three entrances. The project was about almost a complete reconstruction. The original plasterboard ceiling was removed, the existing air conditioning and other technical lines remained, all newly sprayed black. The floor covering is Marmoleum in petrol blue colour, among other things due to the limited possible thickness of the new flooring. The existing bar and stone panelling were preserved - due to the limited time and technological complexity of the entire reconstruction. The stone panelling in the bar area was covered with a red PVC lamella curtain, which is usually used in industrial premises. The bar is newly lined with concrete slabs in combination with Viroc slabs. All furniture and lights have been newly created, tailored for this space. The most distinctive piece is a solid wooden table with red TON armchairs, which can seat up to 10 people. The original luminaire, created by the Fabrik8 studio according to the design proposal of the Jestico + Whiles studio, hovers above the table. Several suppliers also took part in the reconstruction. Studio Fabrik8, which was in charge of most of the delivery of interior elements such as the coloured false ceiling above the bar, flower pots that line the bar area, PVC lamella and rope wall at the entrance from the hotel lobby, wooden table tops, entrance gate and logos, panelling the existing bar with boards Viroc, menu board, etc. Toneb Design is a supplier of all concrete elements - bar panelling, table tops, tables between columns, lights, etc. Behind the decorative screeds, which are on the entire range of walls and columns of the bar, stands Smekart. Renowned companies such as Konsepti, TON and Master & Master took care of the supply of chairs. The company Framoz, which covered the entire reconstruction, was mainly responsible for the implementation of construction work and the supply of upholstered benches.
Green building
Environmental certification
| Type and level of certificate |
-
|
Water management
| Is rainwater used for irrigation? |
|
| Is rainwater used for other purposes, e.g. toilet flushing ? |
|
| Does the building have a green roof / facade ? |
|
| Is reclaimed waste water used, e.g. from showers and sinks ? |
|
The quality of the indoor environment
| Is clean air supply automated ? |
|
| Is comfortable temperature during summer and winter automated? |
|
| Is natural lighting guaranteed in all living areas? |
|
| Is artificial lighting automated? |
|
| Is acoustic comfort, specifically reverberation time, guaranteed? |
|
| Does the layout solution include zoning and ergonomics elements? |
|
Principles of circular economics
| Does the project use recycled materials? |
|
| Does the project use recyclable materials? |
|
| Are materials with a documented Environmental Product Declaration (EPD) promoted in the project? |
|
| Are other sustainability certifications used for materials and elements? |
|
Energy efficiency
| Energy performance class of the building according to the Energy Performance Certificate of the building |
|
| Is efficient energy management (measurement and regular analysis of consumption data) considered? |
|
| Are renewable sources of energy used, e.g. solar system, photovoltaics? |
|
Interconnection with surroundings
| Does the project enable the easy use of public transport? |
|
| Does the project support the use of alternative modes of transport, e.g cycling, walking etc. ? |
|
| Is there access to recreational natural areas, e.g. parks, in the immediate vicinity of the building? |
|
