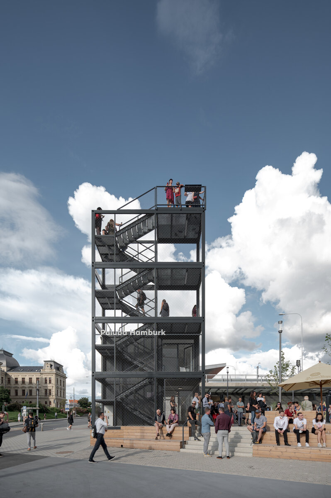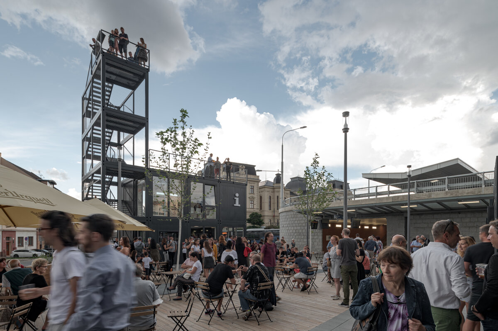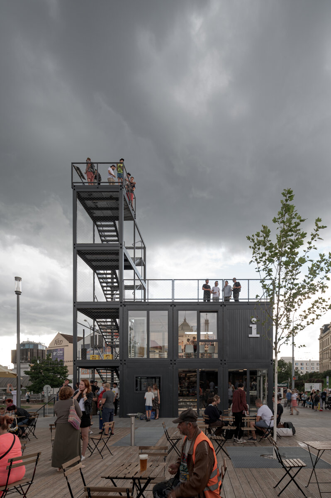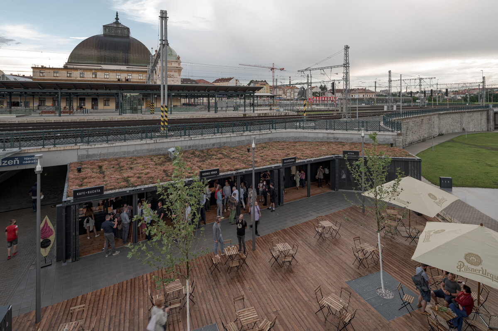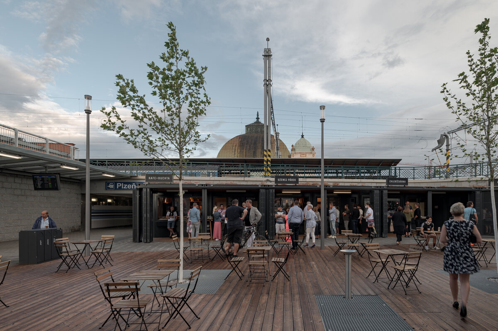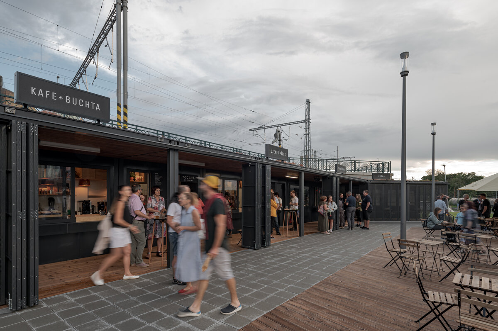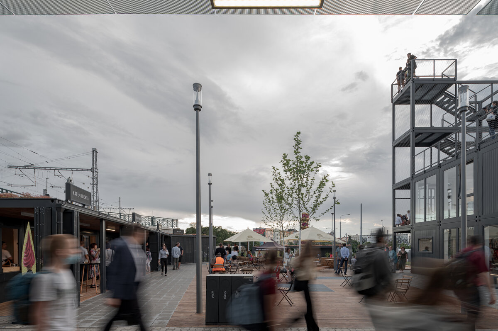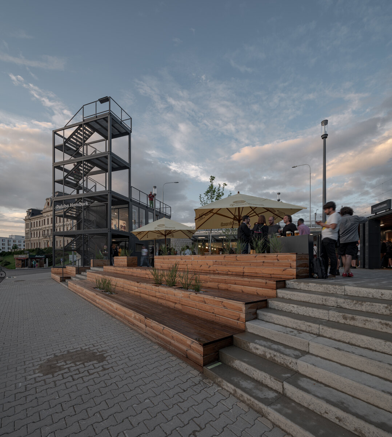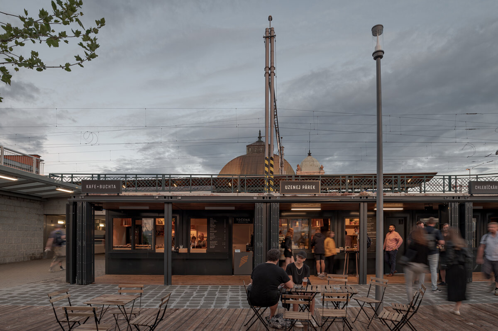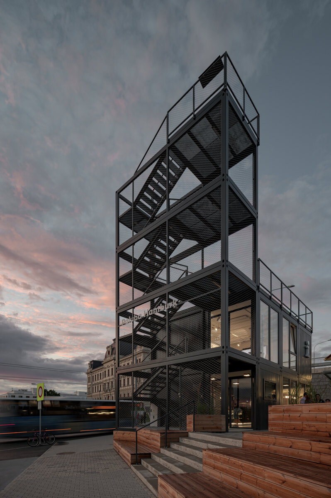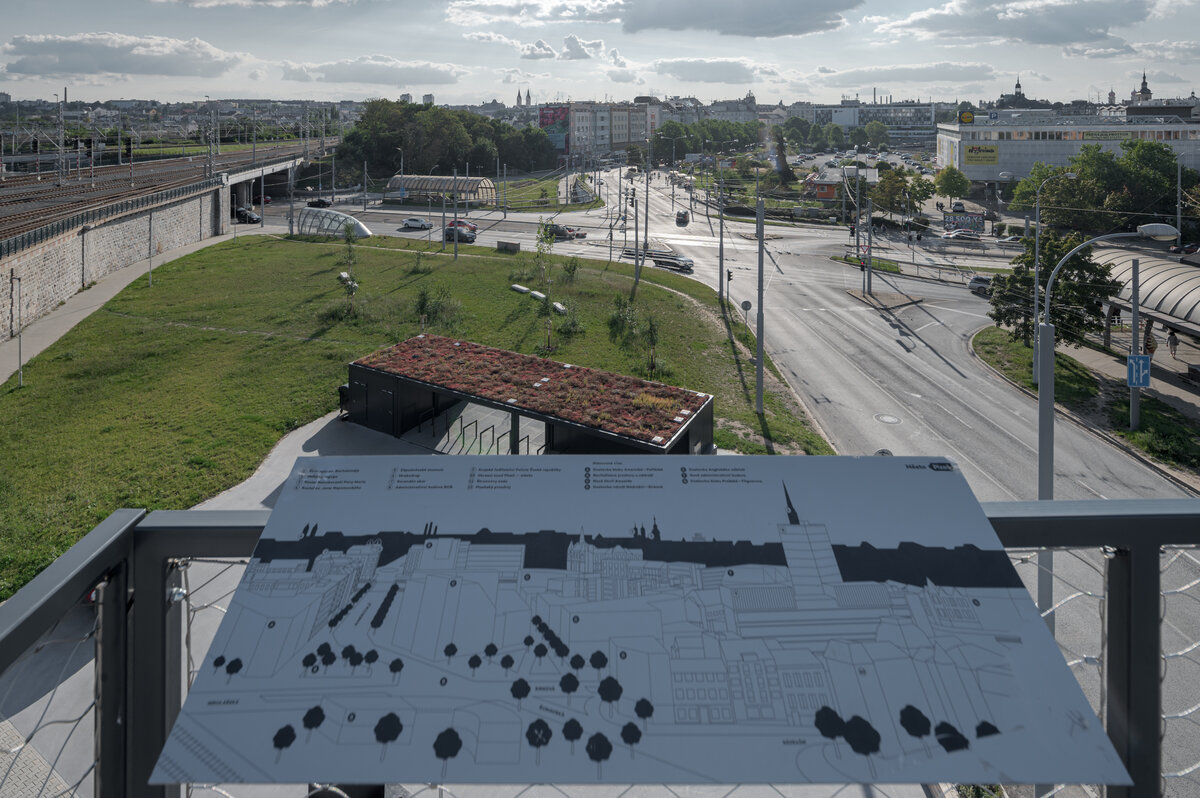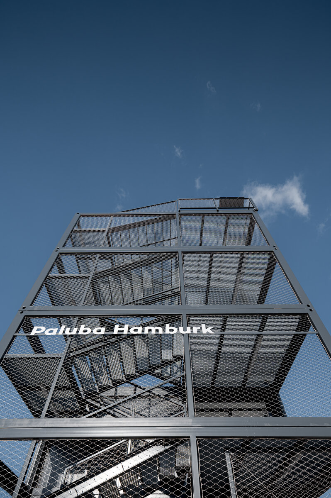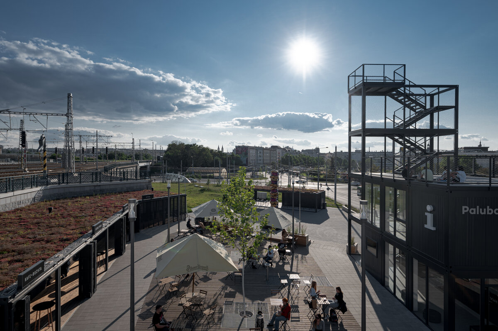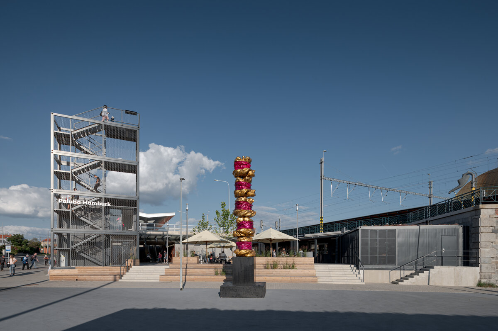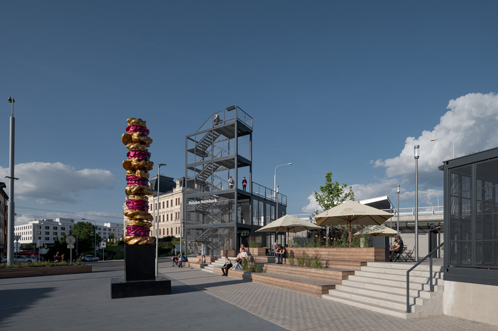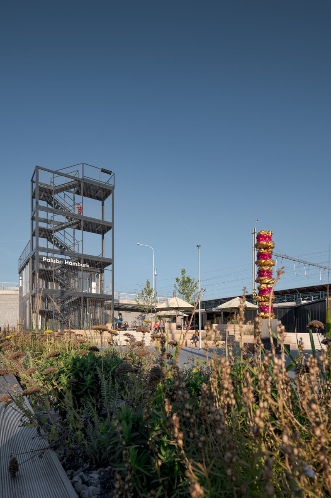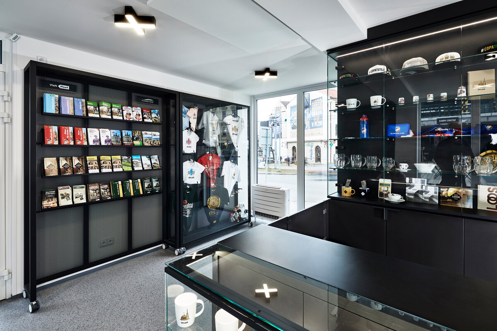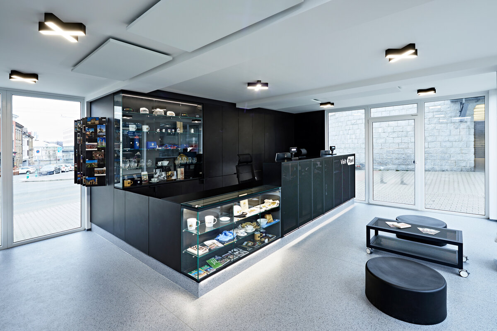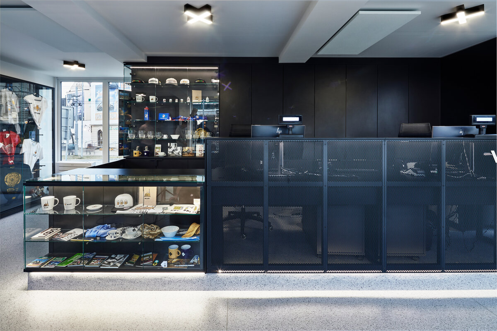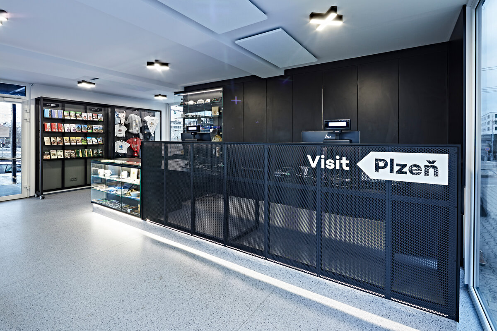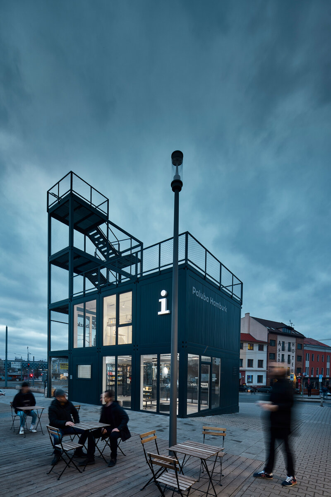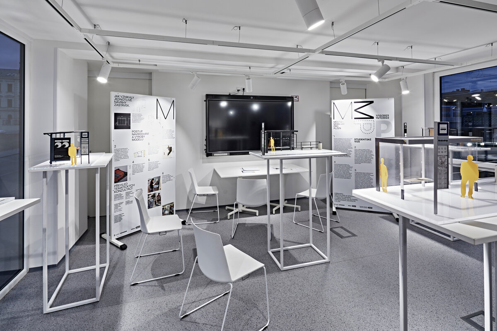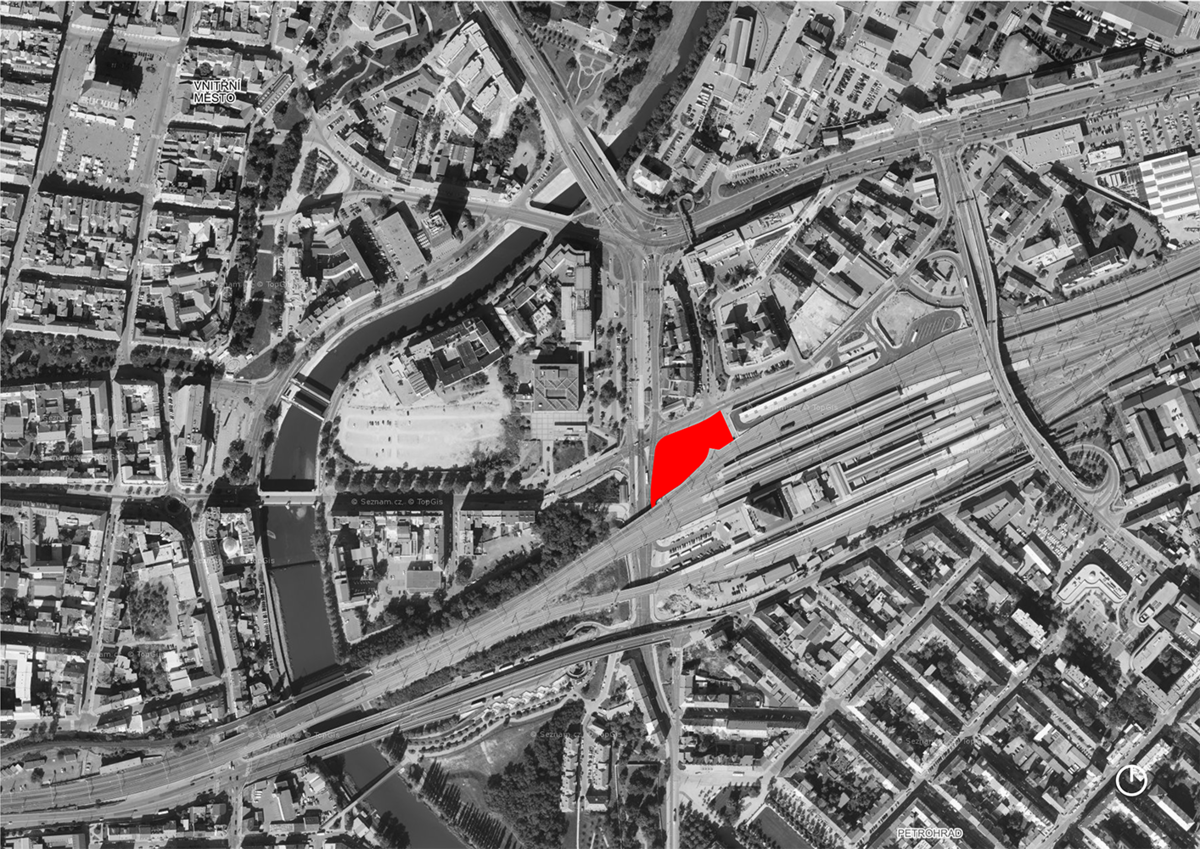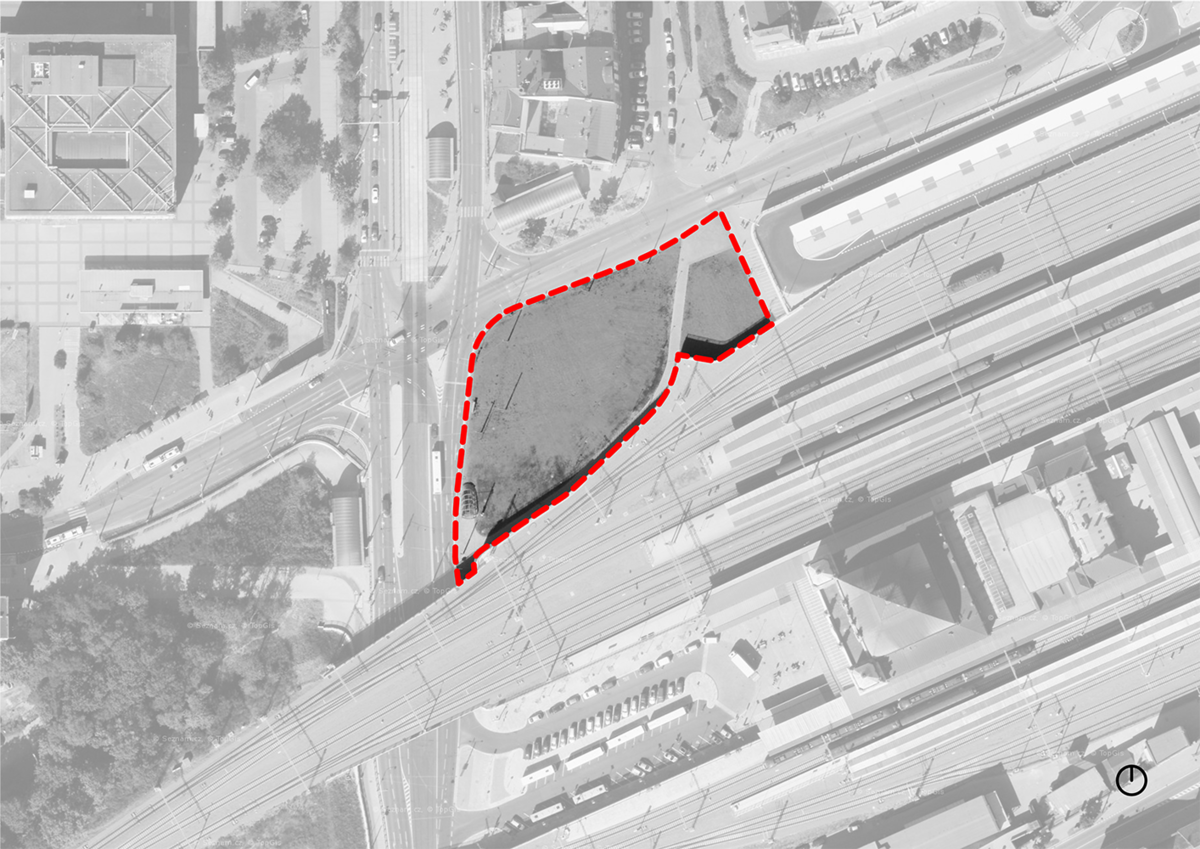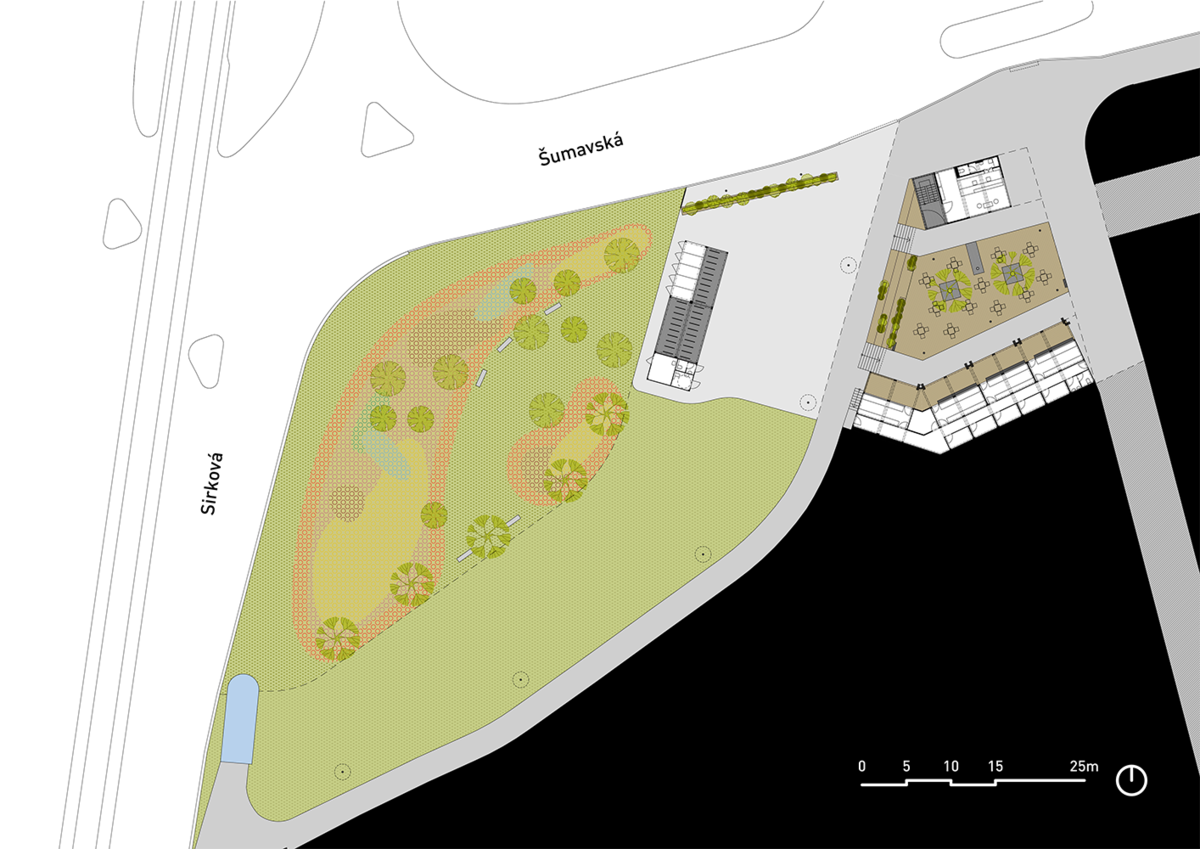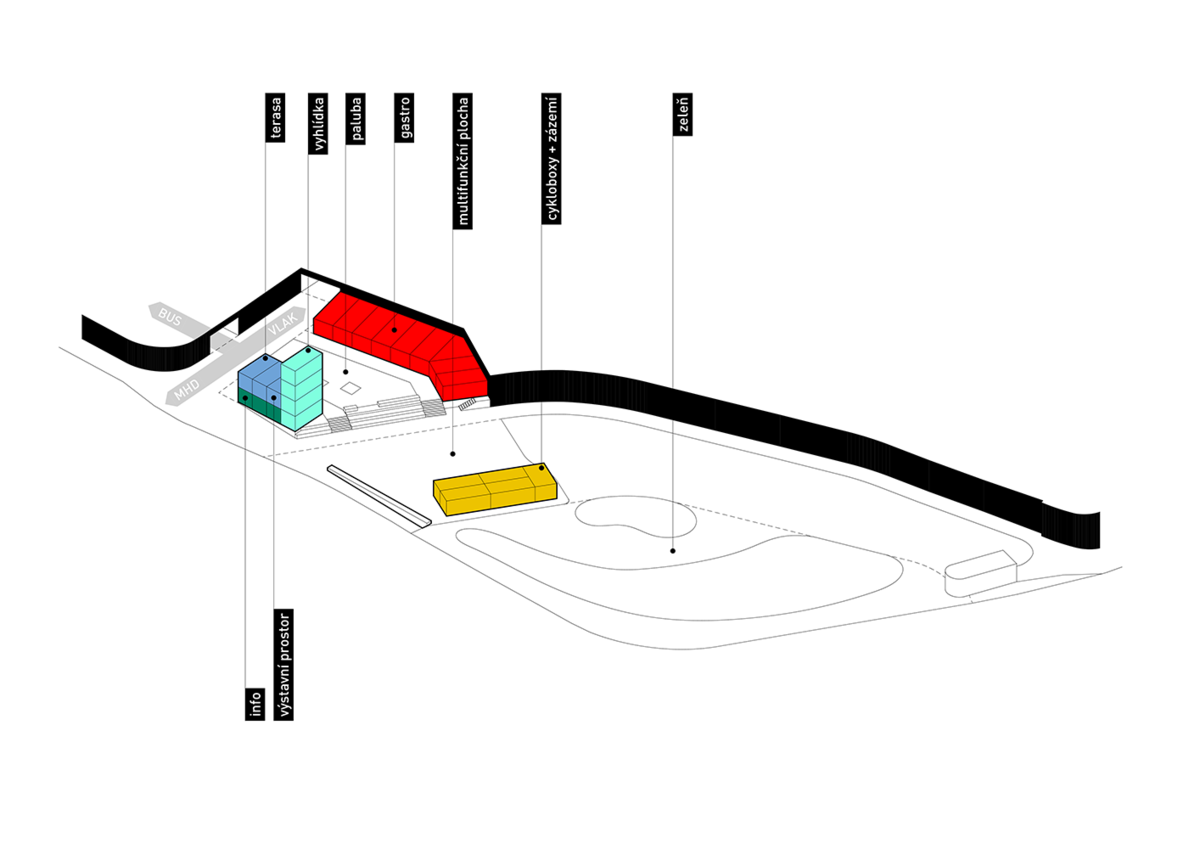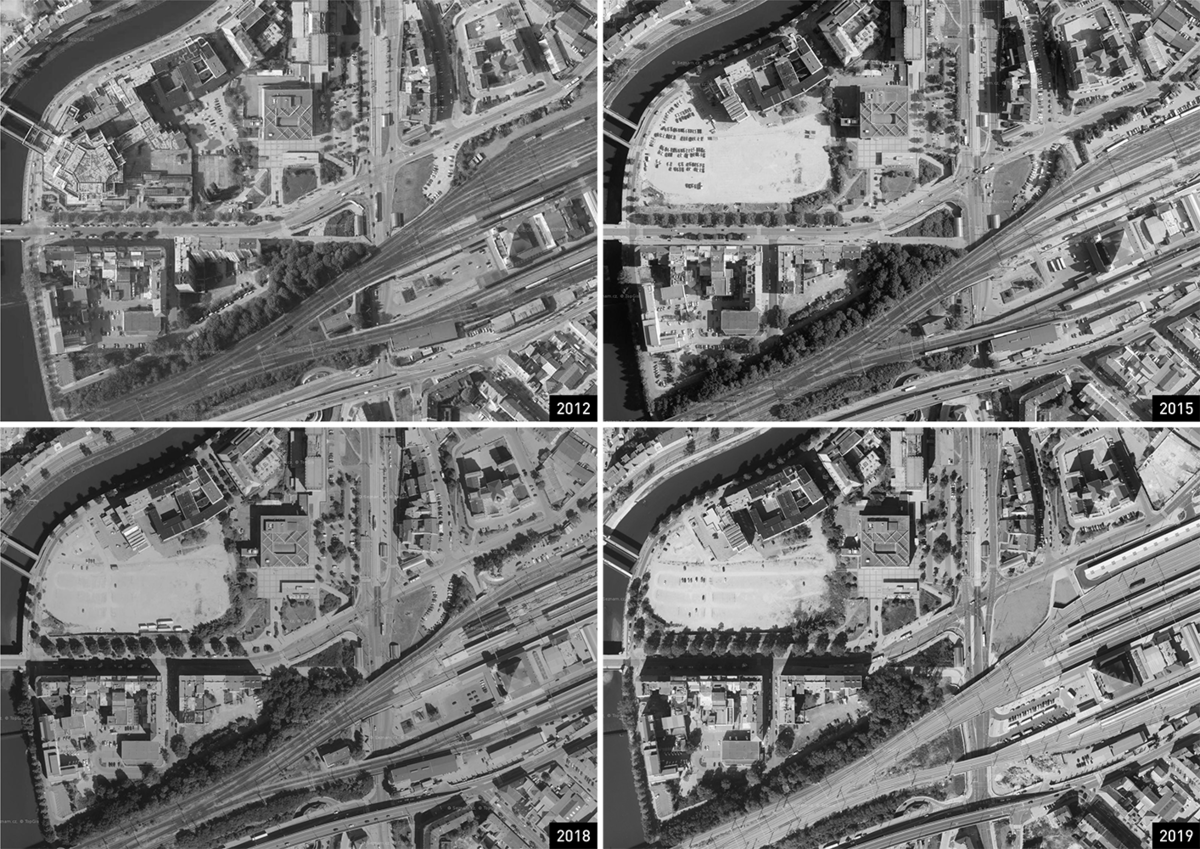| Author |
Ing. arch. Bohuslav Strejc. Ing. Ondřej Janout, Ing. Jan Běl, Ing. Lucie Tlustá / projectstudio8 |
| Studio |
|
| Location |
Plzeň |
| Investor |
město Plzeň |
| Supplier |
CUBESPACE |
| Date of completion / approval of the project |
September 2021 |
| Fotograf |
|
“Hamburk” Deck
The “Hamburk” Deck is the result of efforts to transform the neglected area in front of the train and bus station into a decent gateway to the city. It is located at the intersection of Šumavská and Nádražní Streets in a place adjacent to both the recently constructed side entrance to the railway station and the access to the new bus station. The “deck” is to temporarily assume the role of the terminal building of the bus station, which is to be built on the site in the future, and offer both Pilsen residents and visitors basic facilities. For this purpose, we chose a “pop-up” solution using modular architecture. We designed the “deck” as a grouping of three blocks of container sets (information, gastronomy, micromobility) and a cultivated public space. The dominant two-storey block, made up of 10 modules, houses a tourist information centre, a space for presenting important projects of the city and the region, and an observation deck with a tower, which forms a significant landmark in the area. The block of four refreshment shops consists of a total of nine modules. Further operational facilities were placed in six modules of the last part - two of them serve as toilets and a warehouse, the other four for city micromobility (bicycle parking, lockable boxes, space for shared scooters). We fitted both lower blocks with extensive green roofs. The three blocks are connected by the central feature of the whole set - a deck where the exits from both stations lead on. We finished it with bleacher-style stairs and opened it, towards the micromobility block, into a universal space, by which the main area can occasionally be extended and where regularly changing art installations are mounted. Cultivated lawns were supplemented with newly planted trees and an infiltration system.
““Hamburk” Deck
The “Hamburk” Deck is the result of efforts to transform the neglected area in front of the train and bus station into a decent gateway to the city. It is located at the intersection of Šumavská and Nádražní Streets in a place adjacent to both the recently constructed side entrance to the railway station and the access to the new bus station. The “deck” is to temporarily assume the role of the terminal building of the bus station, which is to be built on the site in the future, and offer both Pilsen residents and visitors basic facilities. For this purpose, we chose a “pop-up” solution using modular architecture. We designed the “deck” as a grouping of three blocks of container sets (information, gastronomy, micromobility) and a cultivated public space. The dominant two-storey block, made up of 10 modules, houses a tourist information centre, a space for presenting important projects of the city and the region, and an observation deck with a tower, which forms a significant landmark in the area. The block of four refreshment shops consists of a total of nine modules. Further operational facilities were placed in six modules of the last part - two of them serve as toilets and a warehouse, the other four for city micromobility (bicycle parking, lockable boxes, space for shared scooters). We fitted both lower blocks with extensive green roofs. The three blocks are connected by the central feature of the whole set - a deck where the exits from both stations lead on. We finished it with bleacher-style stairs and opened it, towards the micromobility block, into a universal space, by which the main area can occasionally be extended and where regularly changing art installations are mounted. Cultivated lawns were supplemented with newly planted trees and an infiltration system.
Green building
Environmental certification
| Type and level of certificate |
-
|
Water management
| Is rainwater used for irrigation? |
|
| Is rainwater used for other purposes, e.g. toilet flushing ? |
|
| Does the building have a green roof / facade ? |
|
| Is reclaimed waste water used, e.g. from showers and sinks ? |
|
The quality of the indoor environment
| Is clean air supply automated ? |
|
| Is comfortable temperature during summer and winter automated? |
|
| Is natural lighting guaranteed in all living areas? |
|
| Is artificial lighting automated? |
|
| Is acoustic comfort, specifically reverberation time, guaranteed? |
|
| Does the layout solution include zoning and ergonomics elements? |
|
Principles of circular economics
| Does the project use recycled materials? |
|
| Does the project use recyclable materials? |
|
| Are materials with a documented Environmental Product Declaration (EPD) promoted in the project? |
|
| Are other sustainability certifications used for materials and elements? |
|
Energy efficiency
| Energy performance class of the building according to the Energy Performance Certificate of the building |
G
|
| Is efficient energy management (measurement and regular analysis of consumption data) considered? |
|
| Are renewable sources of energy used, e.g. solar system, photovoltaics? |
|
Interconnection with surroundings
| Does the project enable the easy use of public transport? |
|
| Does the project support the use of alternative modes of transport, e.g cycling, walking etc. ? |
|
| Is there access to recreational natural areas, e.g. parks, in the immediate vicinity of the building? |
|
