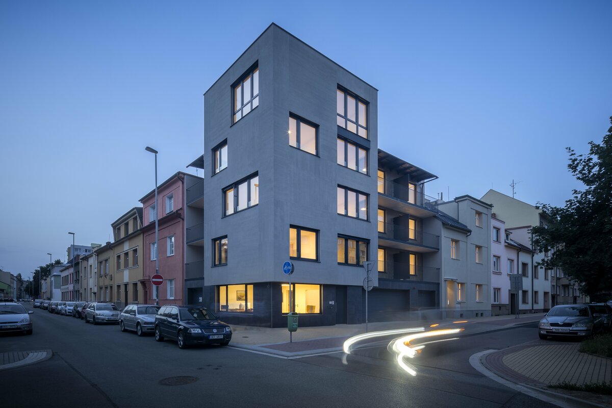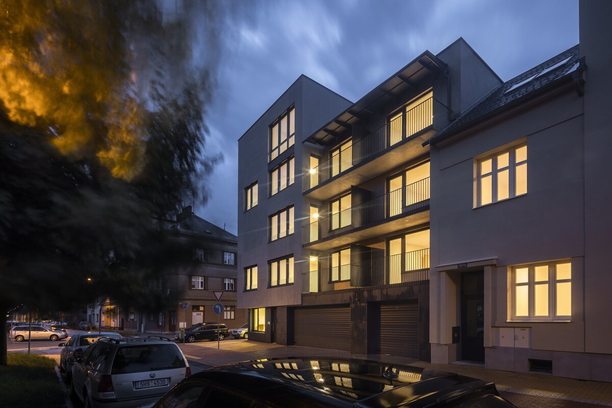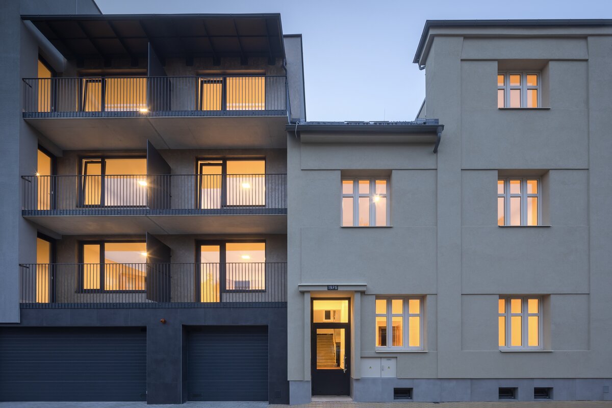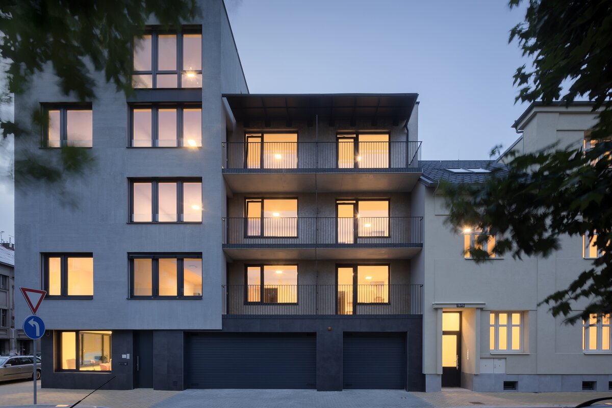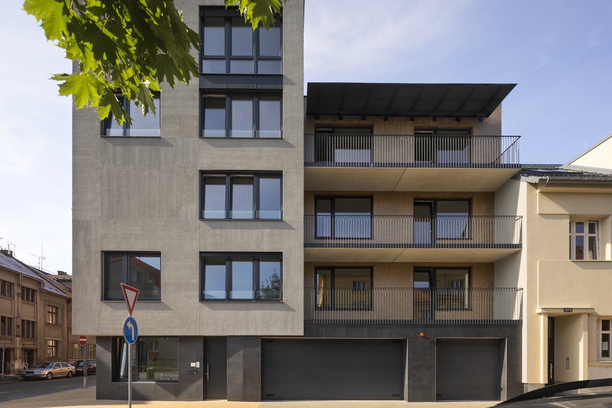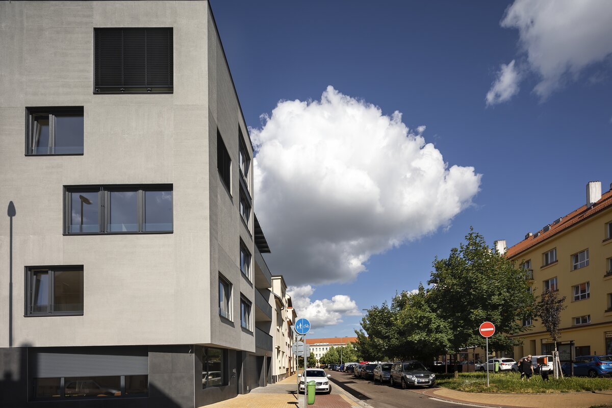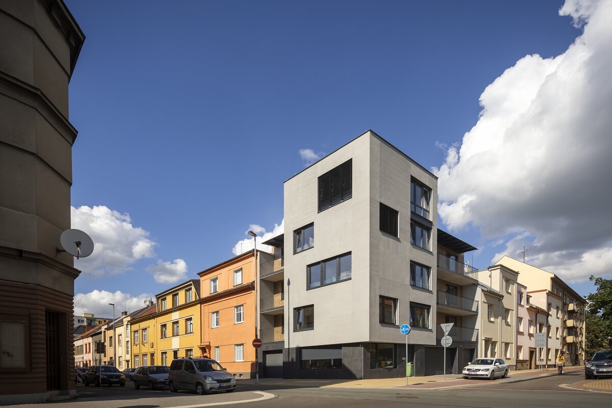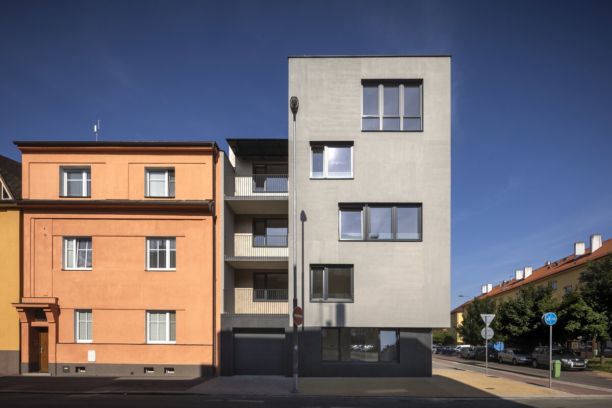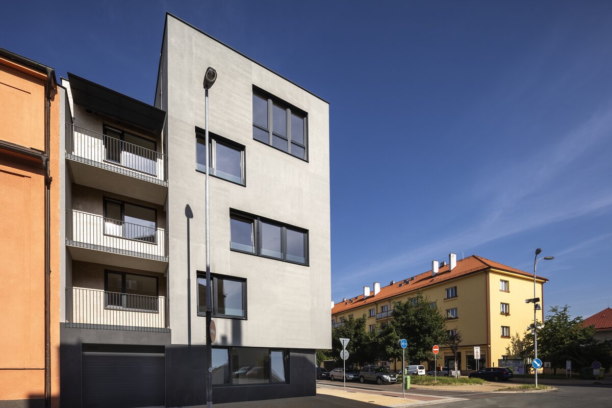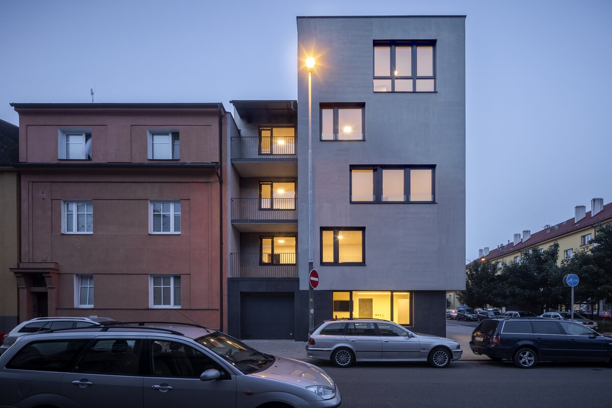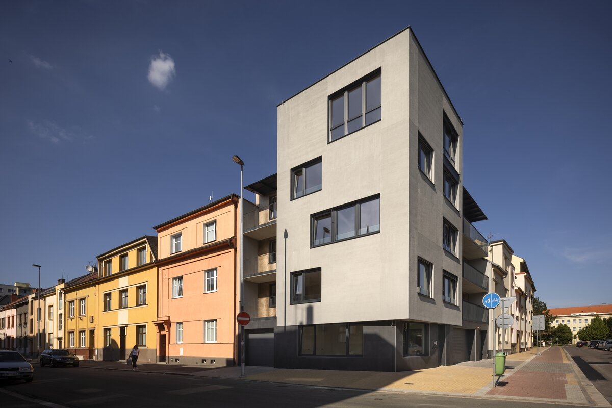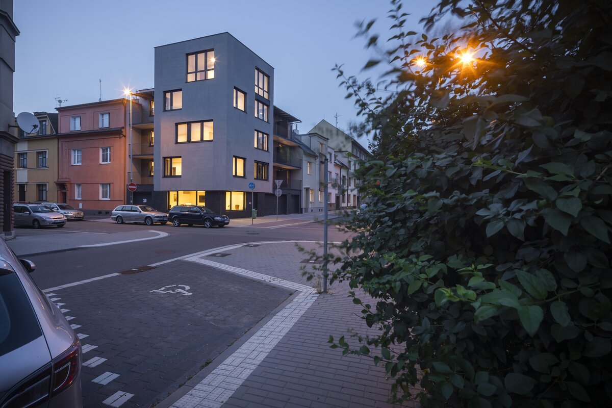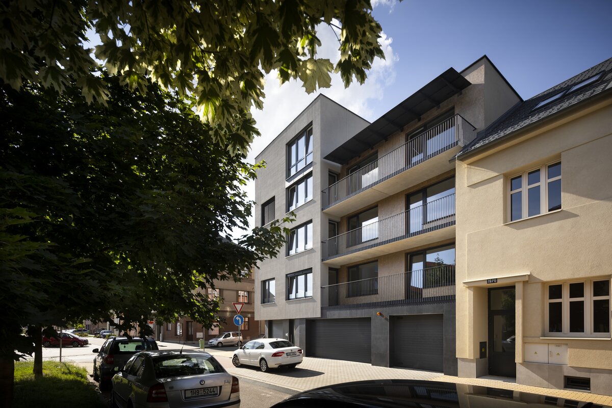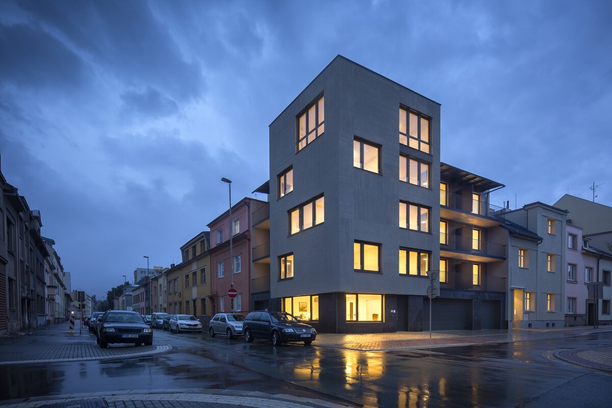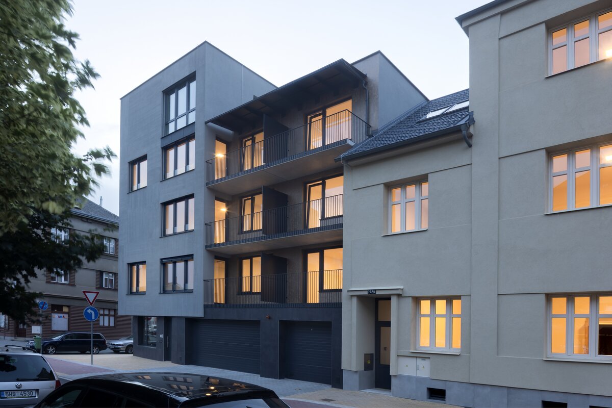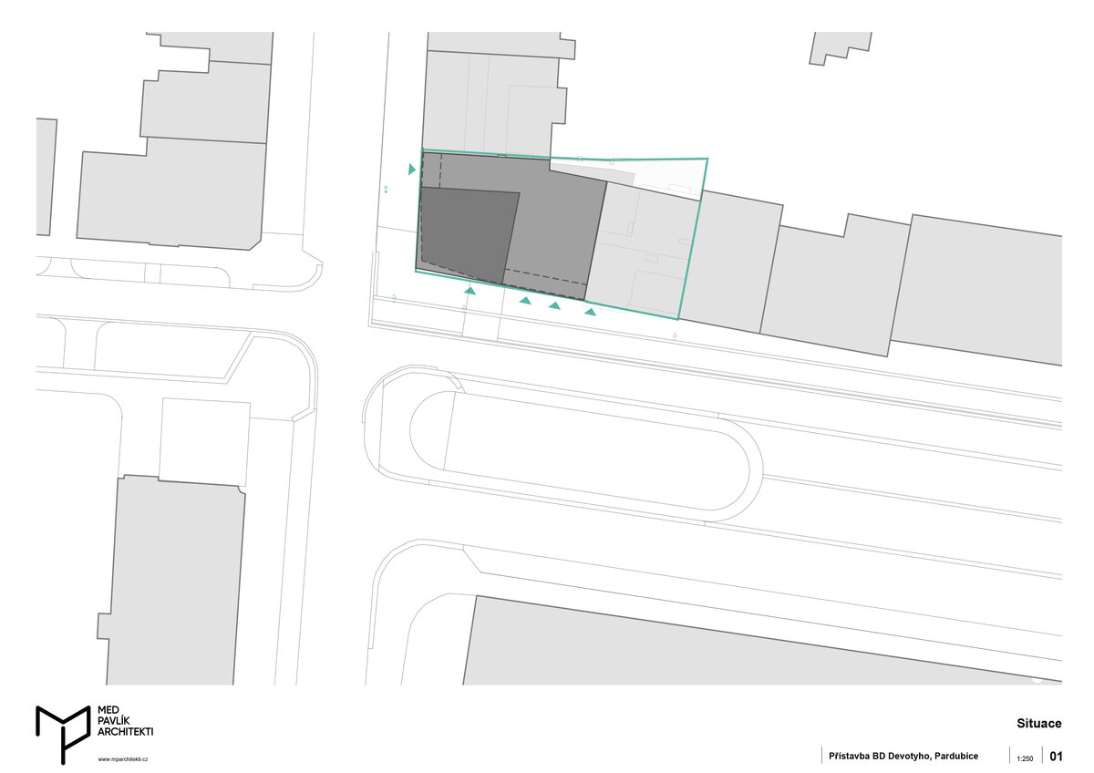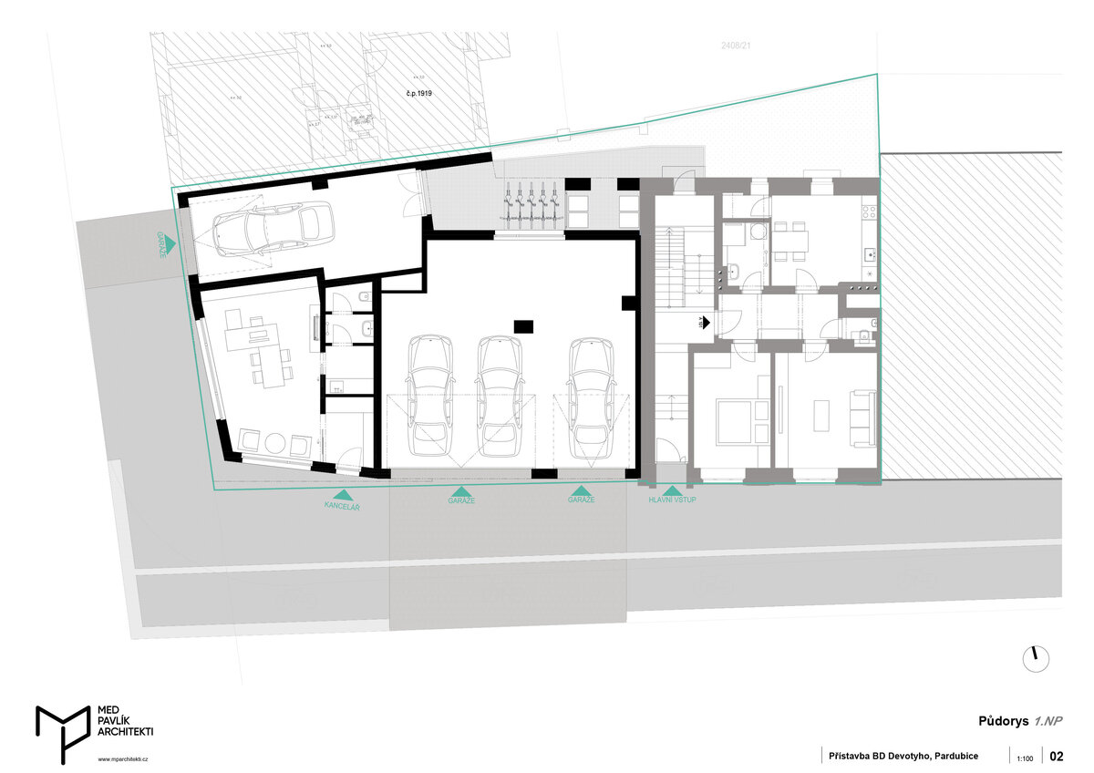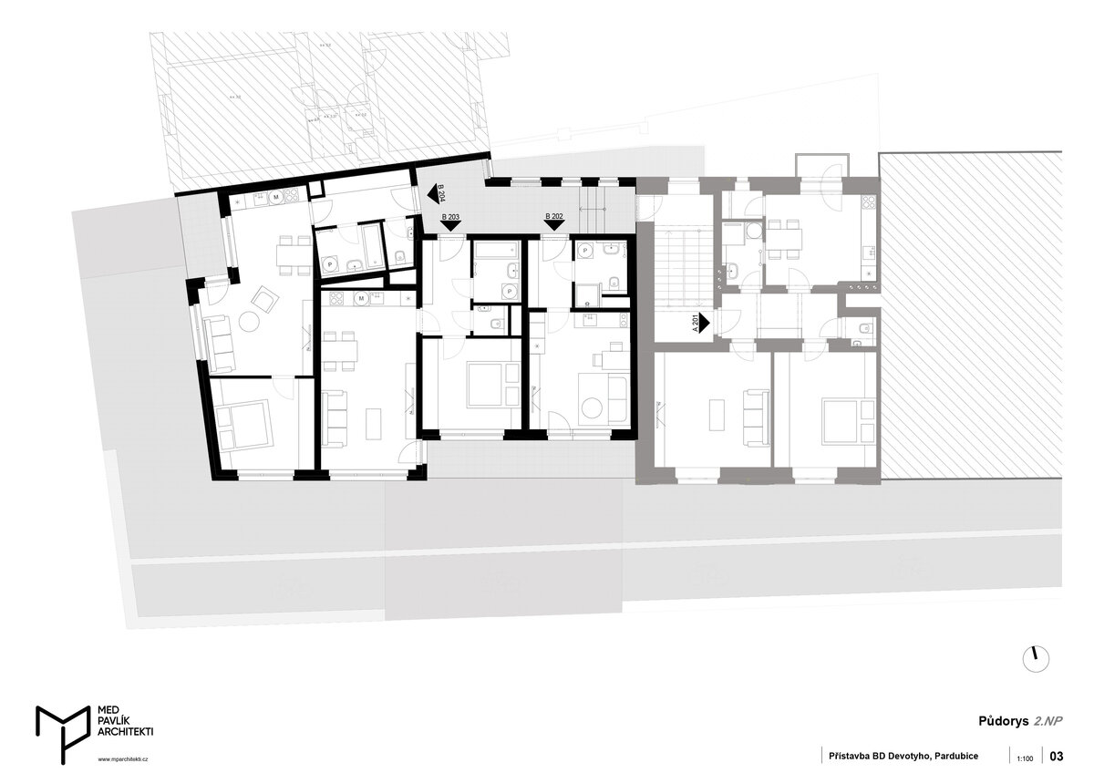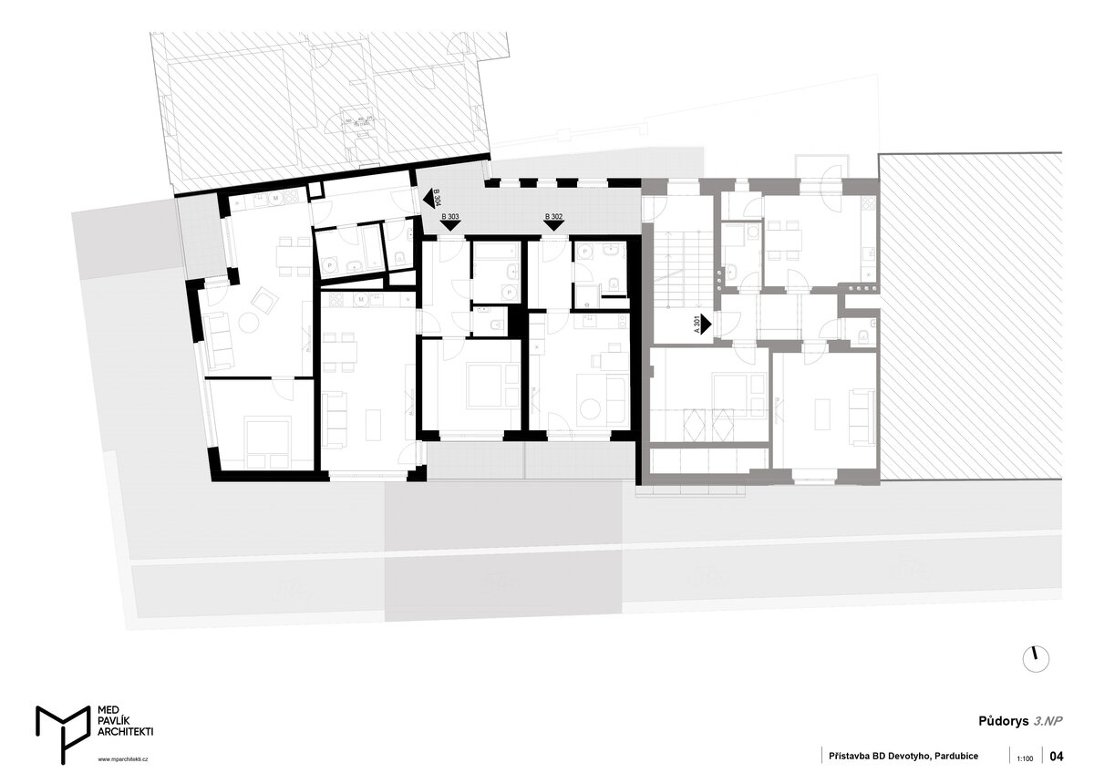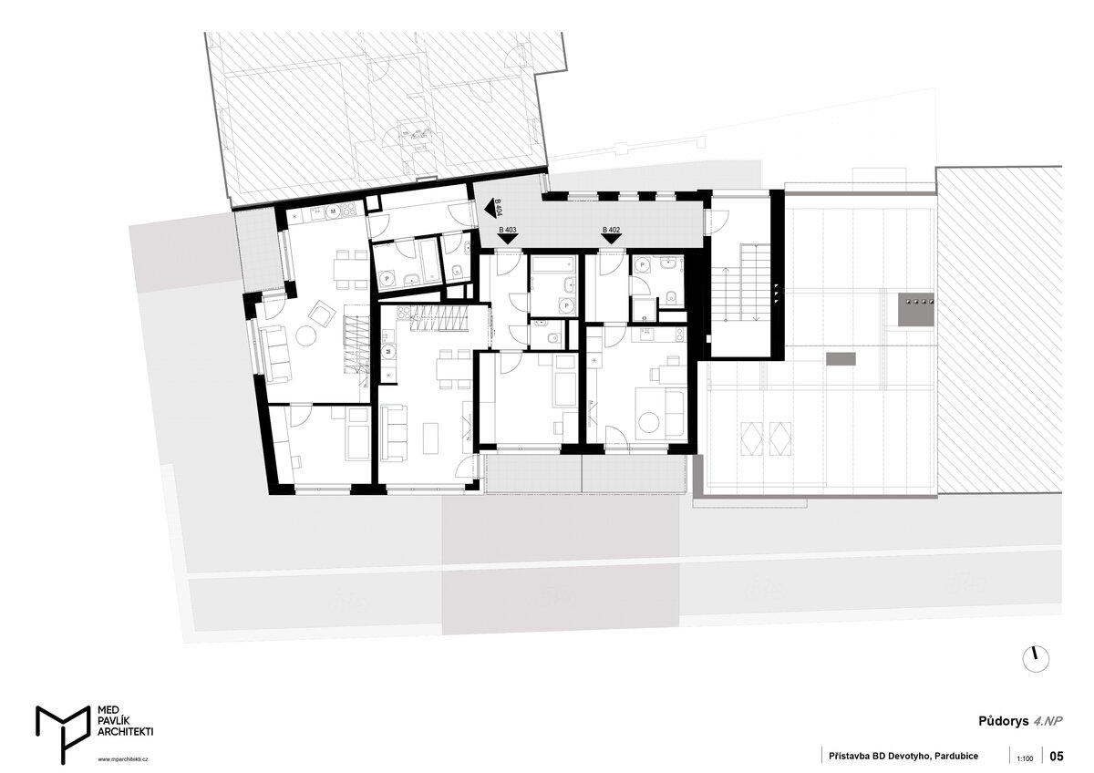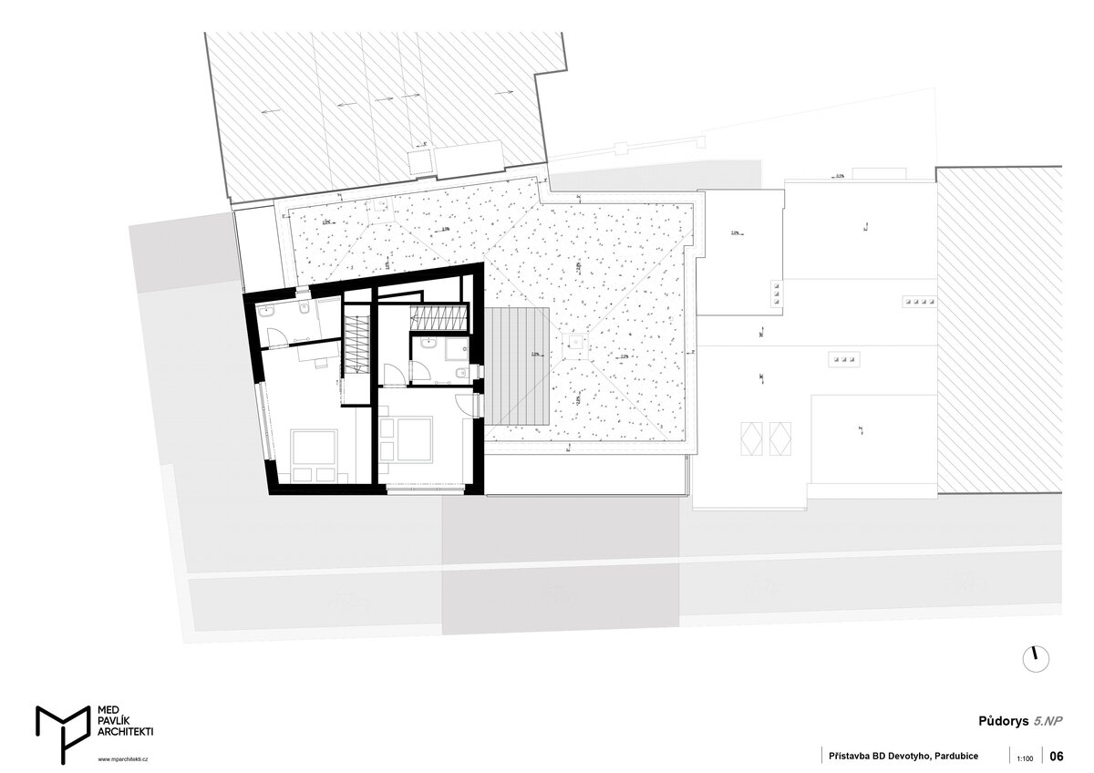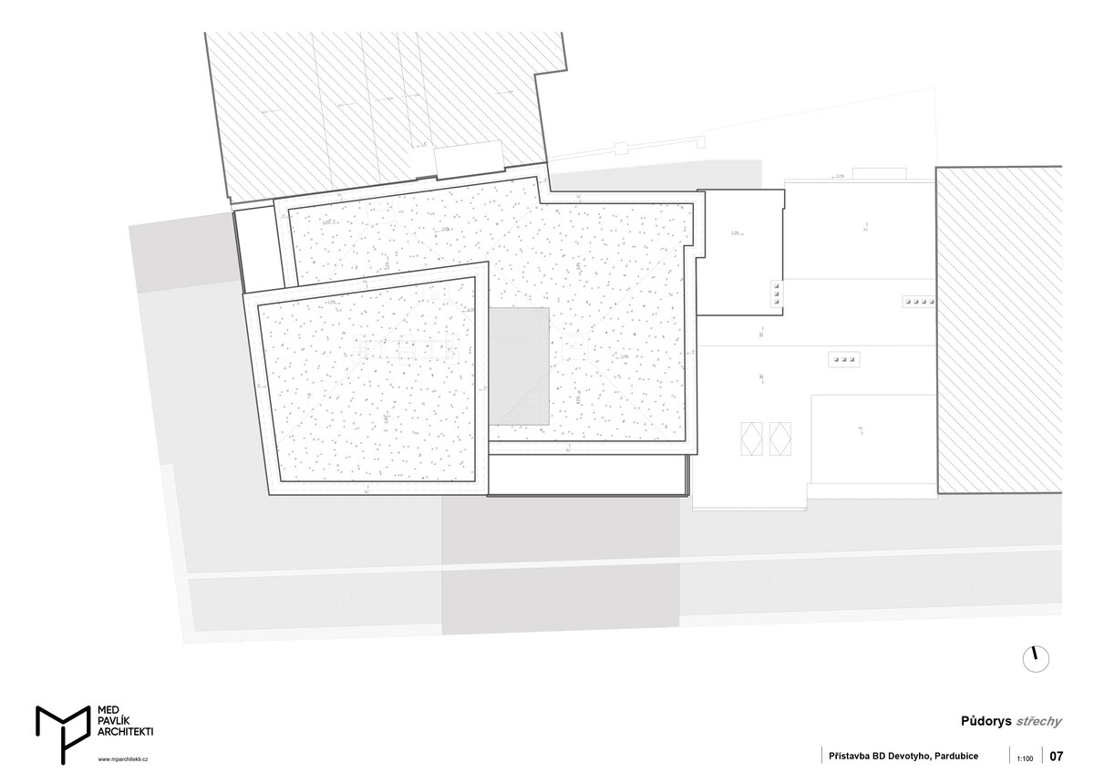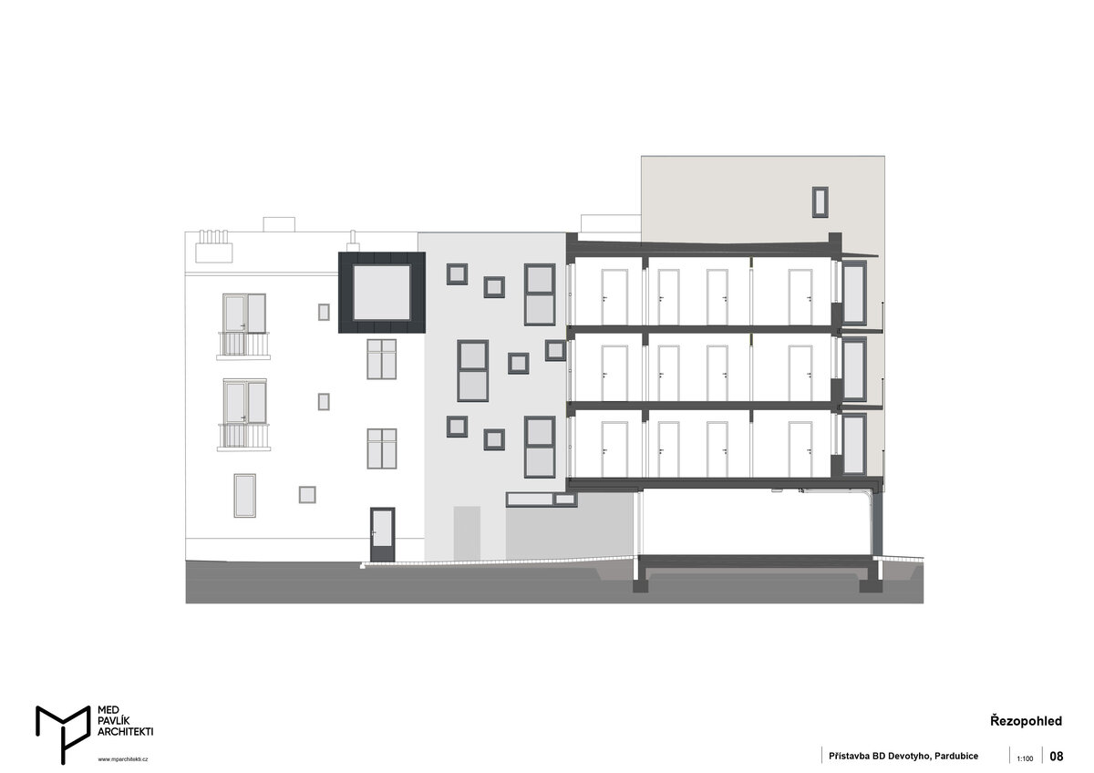| Author |
Med Pavlík architekti |
| Studio |
|
| Location |
Devotyho 1976, Pardubice |
| Investor |
soukromý |
| Supplier |
Parseko spol. s r.o. |
| Date of completion / approval of the project |
July 2021 |
| Fotograf |
|
The contemporary tenement house was created by reconstructing a terraced town house and annex building on the corner gap. Gap is located on the border of block buildings from the early twentieth century and housing estates from the fifties of the twentieth century. In addition, it is one of the corners so-called Beneš Square. The street edge around the corner consists of houses of similar volumes, different facades, but mostly respecting the height of the roof. During the reconstruction of the original building, we restored the original location of the entrance. The staircase in the reconstructed part with the atmosphere of the First Republic serves housing units in both parts of the house. The extension is connected to the staircase by a naturally lit corridor on the north side of the house. The corner position is supported by the vertical principle with a decorative arrangement of windows for unambiguous memorization of the place. The corner tower is supported by undercutting at the ground floor level, which expands the public space, as well as subtle design of adjoining terraces supporting not only the visual quality of the tower, but also ensuring a smooth visual transition to neighboring buildings and rhythm of the facade to the street front. The corner overhanging the volume of the tower, is from the rest visually separated by a different color and structure of the facade. The ground floor of the extension is activated in the corner position by commercial space.
The extension of the apartment building is designed as a non-basement with 5 floors. The supporting system of the ground floor is made of reinforced concrete. The load-bearing system of the residential floors is in a combination of masonry and reinforced concrete walls. Horizontal load-bearing structures are monolithic reinforced concrete. The façade of the extension is designed in a combination of contact insulation with plaster and ceramic façade cladding. The flat roof is single-skinned with attics, sloping into the roof gutters. The terrace and loggia above the temperate area are equipped with outdoor paving on the targets.
Existing house has three floors. The building has a full basement. The building is brick (solid brick, reinforced concrete beamed ceilings, wooden truss). New masonry partitions, tread layers of floors, internal assembly structures are inserted through building modifications. The facade of the building will be insulated with a contact thermal insulation system with plaster and the windows will be replaced with new preserving divisions. The existing terrazzo staircase will be extended into the newly designed dormer to connect the 4th floor of the extension.
Green building
Environmental certification
| Type and level of certificate |
-
|
Water management
| Is rainwater used for irrigation? |
|
| Is rainwater used for other purposes, e.g. toilet flushing ? |
|
| Does the building have a green roof / facade ? |
|
| Is reclaimed waste water used, e.g. from showers and sinks ? |
|
The quality of the indoor environment
| Is clean air supply automated ? |
|
| Is comfortable temperature during summer and winter automated? |
|
| Is natural lighting guaranteed in all living areas? |
|
| Is artificial lighting automated? |
|
| Is acoustic comfort, specifically reverberation time, guaranteed? |
|
| Does the layout solution include zoning and ergonomics elements? |
|
Principles of circular economics
| Does the project use recycled materials? |
|
| Does the project use recyclable materials? |
|
| Are materials with a documented Environmental Product Declaration (EPD) promoted in the project? |
|
| Are other sustainability certifications used for materials and elements? |
|
Energy efficiency
| Energy performance class of the building according to the Energy Performance Certificate of the building |
B
|
| Is efficient energy management (measurement and regular analysis of consumption data) considered? |
|
| Are renewable sources of energy used, e.g. solar system, photovoltaics? |
|
Interconnection with surroundings
| Does the project enable the easy use of public transport? |
|
| Does the project support the use of alternative modes of transport, e.g cycling, walking etc. ? |
|
| Is there access to recreational natural areas, e.g. parks, in the immediate vicinity of the building? |
|
