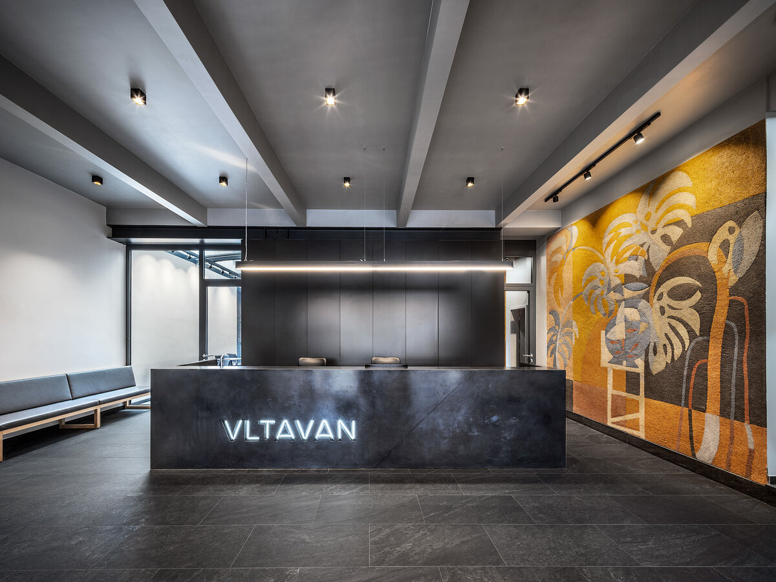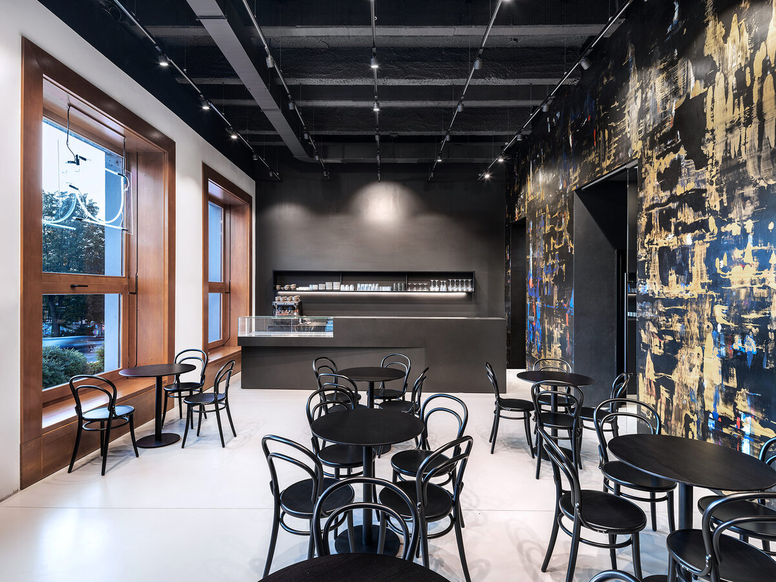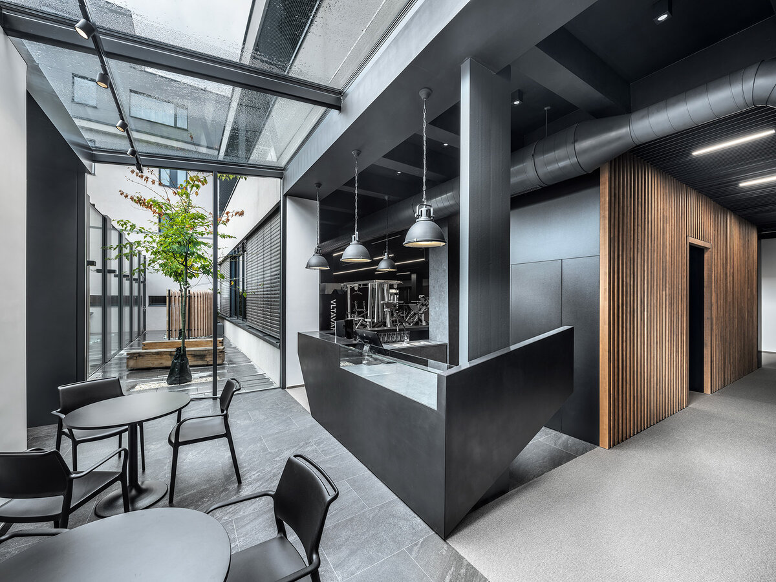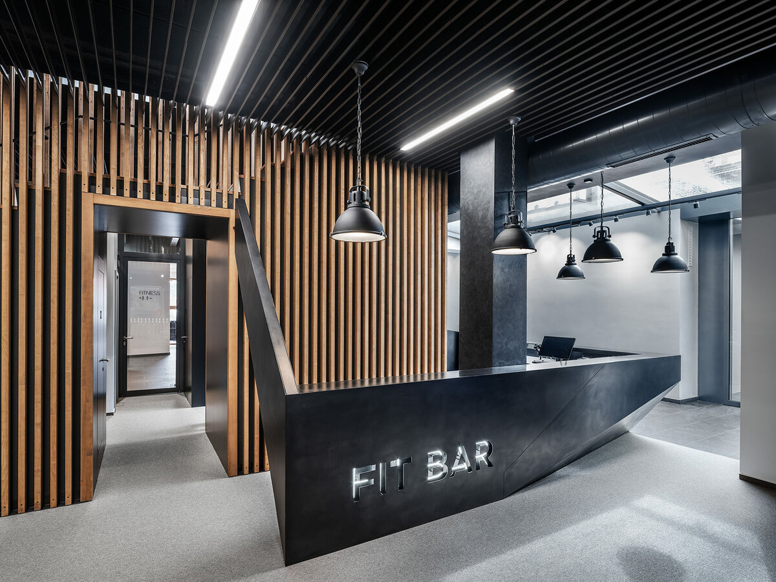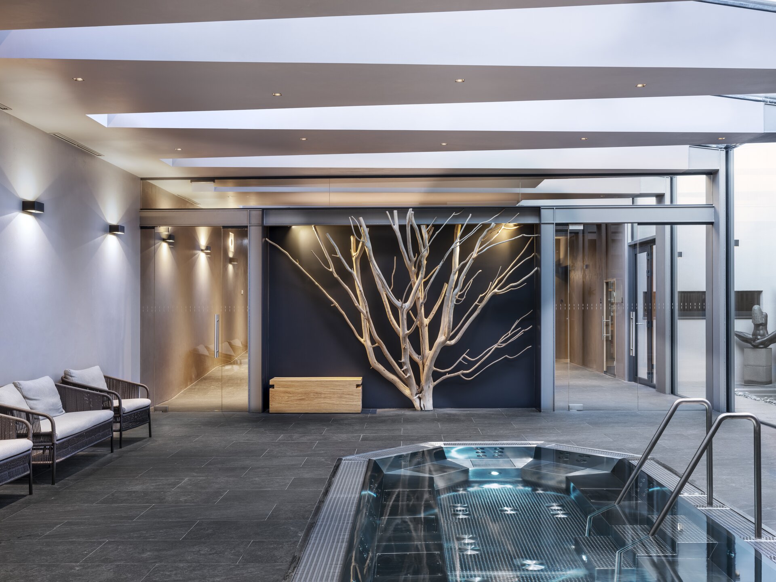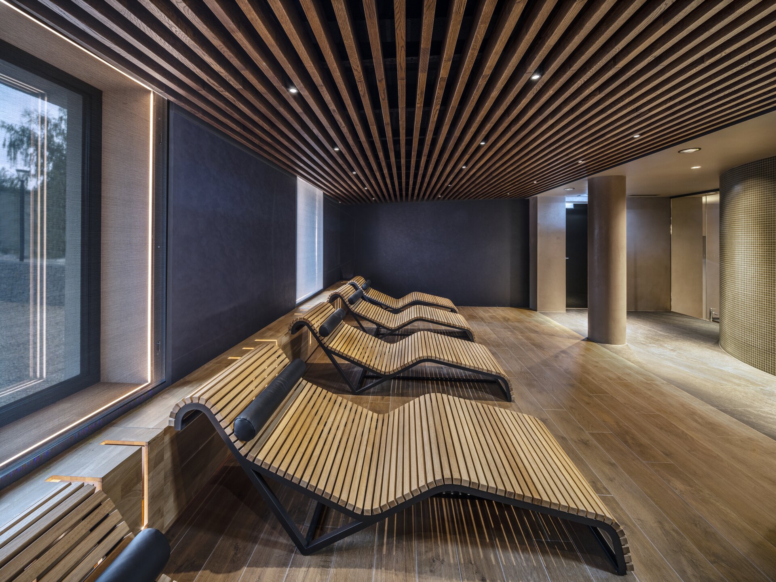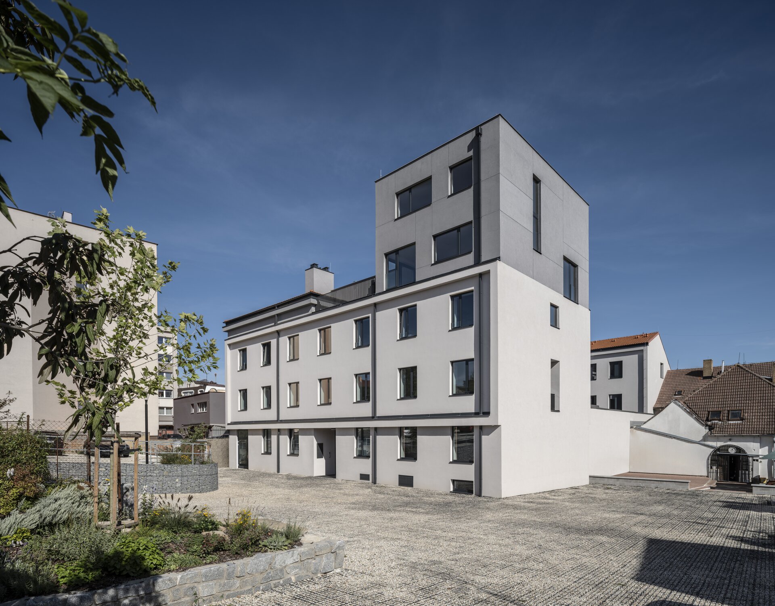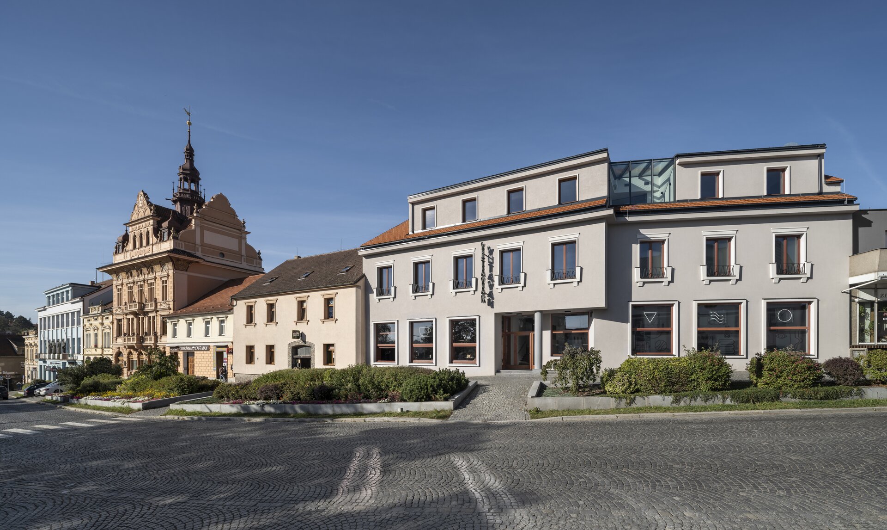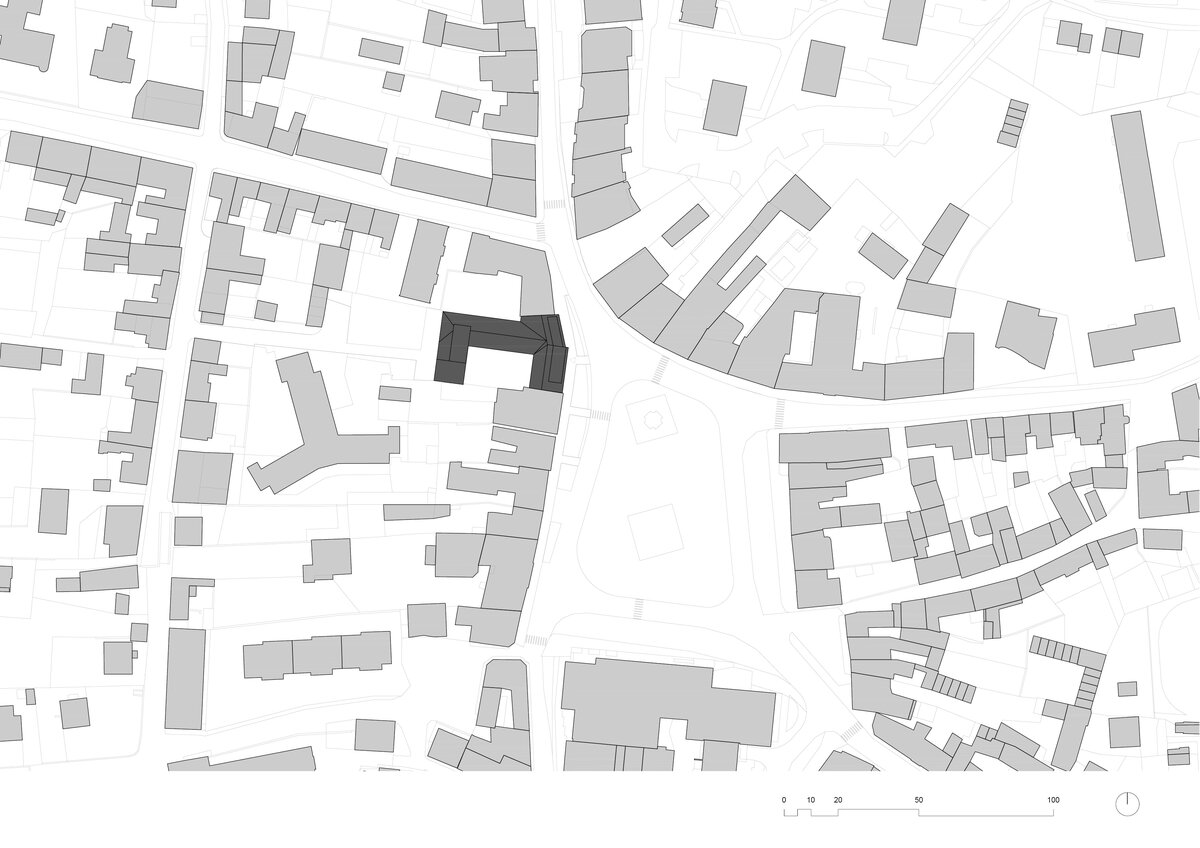| Author |
Autorský tým: Jan Aulík, Markéta Aulíková, David Zalabák | Autorská spolupráce: Kristýna Vitnovská, Ondřej Černý | Ateliér: Aulík Fišer architekti, s.r.o. |
| Studio |
|
| Location |
Náměstí T. G. Masaryka, Sedlčany |
| Investor |
VLTAVA INVEST a.s., Pavel Hlaváček |
| Supplier |
Autor výtvarného díla v kavárně: Patrik Hábl
Zpracovatel prováděcí dokumentace: Ateliér Poledne
Generální dodavatel: Gefira stavby s.r.o.
Dodavatel technologie wellness: Aquamarine Spa
Fotografie: Aleš Jungmann |
| Date of completion / approval of the project |
April 2021 |
| Fotograf |
|
The hotel building was built at the turn of the 1950s and 1960s in the area of Sedlčany square and formed a quality part of it from the urban and architectural point of view. The building with its courtyard wings used the entire site quite intensively for a restaurant, a ballroom and hotel rooms, but for many years it was no longer in use and fell into disrepair.
The new owner, who approached us for cooperation, decided to convert it into a multi-purpose town house enriching the social life of Sedlčany and its surroundings, it was his second non-profit project besides the establishment of a theatre in the village of Dražkov. The building program included two multi-purpose interconnecting halls, a fitness center, a wellness center, medical offices, a café, offices and an apartment unit.
Adaptation to the new function did not require extensive intervention in the supporting structures, and the basic scheme of the original layout proved to be well utilized. The eastern façade facing the square was retained in its original form with the exception of one glazed dormer, while a local extension with a two-storey residential unit was added to the western courtyard façade. The purpose of our work was to exploit the simple, unadorned qualities of the original building, including the interiors, for the new function and to integrate original craftsman details, although this is far from being a case worthy of conservation.
The new entrance hall includes a restored inlay by Bohumír Matal. In the new café facing the square (with the future assumption of adapting part of the public space for outdoor seating) there is a mural by Patrik Habel.
Green building
Environmental certification
| Type and level of certificate |
x
|
Water management
| Is rainwater used for irrigation? |
|
| Is rainwater used for other purposes, e.g. toilet flushing ? |
|
| Does the building have a green roof / facade ? |
|
| Is reclaimed waste water used, e.g. from showers and sinks ? |
|
The quality of the indoor environment
| Is clean air supply automated ? |
|
| Is comfortable temperature during summer and winter automated? |
|
| Is natural lighting guaranteed in all living areas? |
|
| Is artificial lighting automated? |
|
| Is acoustic comfort, specifically reverberation time, guaranteed? |
|
| Does the layout solution include zoning and ergonomics elements? |
|
Principles of circular economics
| Does the project use recycled materials? |
|
| Does the project use recyclable materials? |
|
| Are materials with a documented Environmental Product Declaration (EPD) promoted in the project? |
|
| Are other sustainability certifications used for materials and elements? |
|
Energy efficiency
| Energy performance class of the building according to the Energy Performance Certificate of the building |
C
|
| Is efficient energy management (measurement and regular analysis of consumption data) considered? |
|
| Are renewable sources of energy used, e.g. solar system, photovoltaics? |
|
Interconnection with surroundings
| Does the project enable the easy use of public transport? |
|
| Does the project support the use of alternative modes of transport, e.g cycling, walking etc. ? |
|
| Is there access to recreational natural areas, e.g. parks, in the immediate vicinity of the building? |
|
