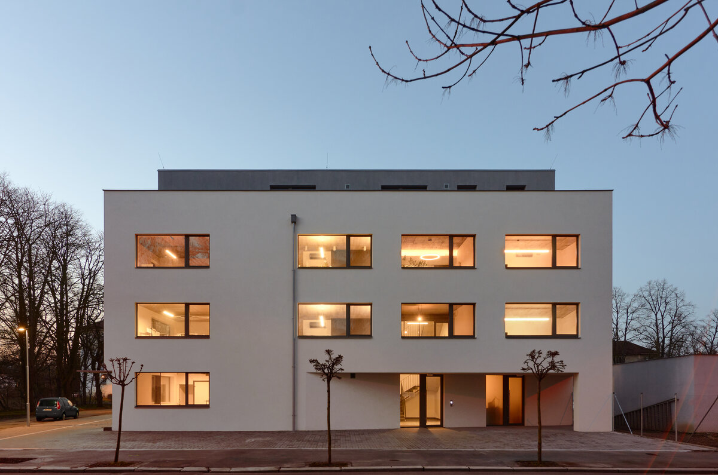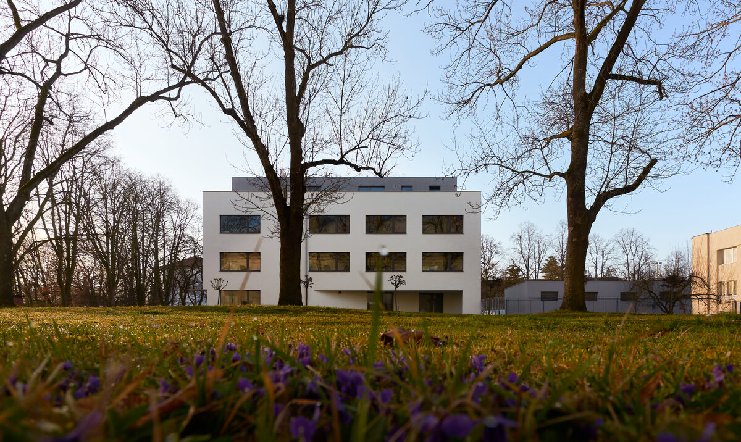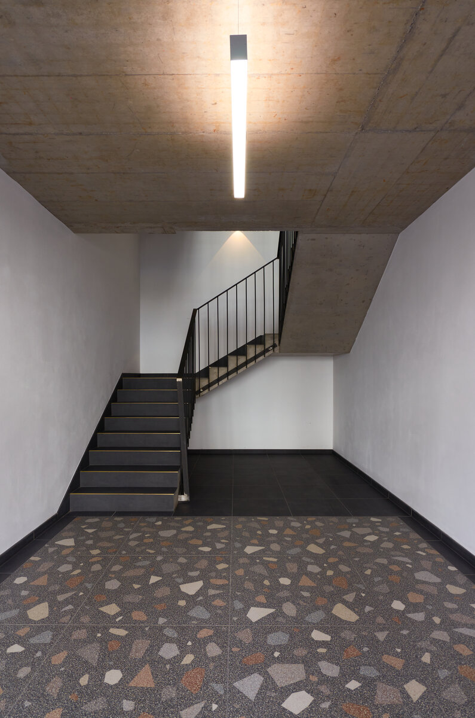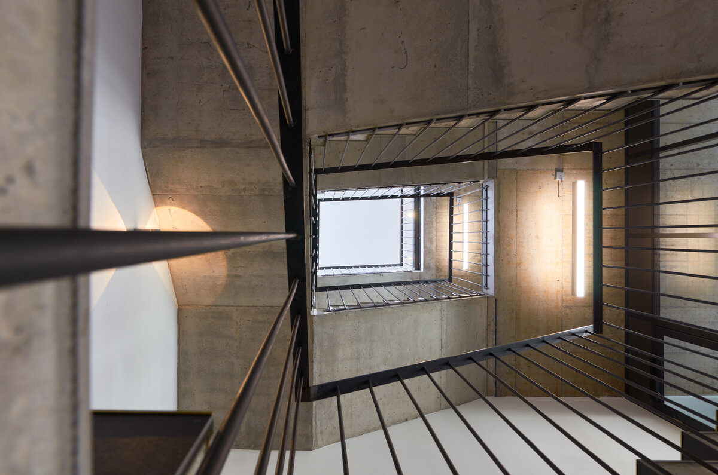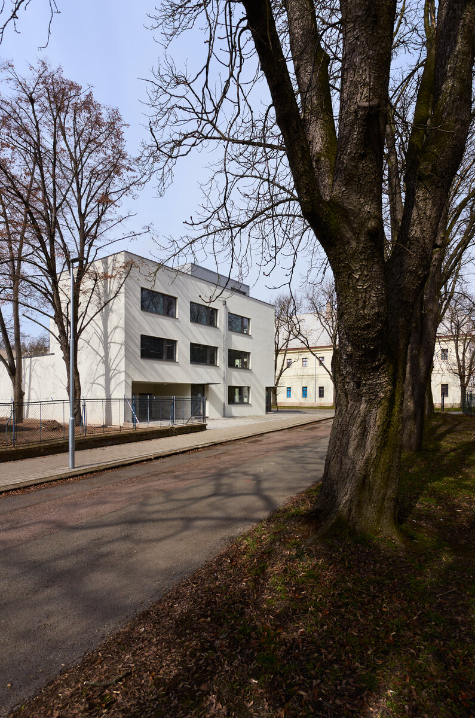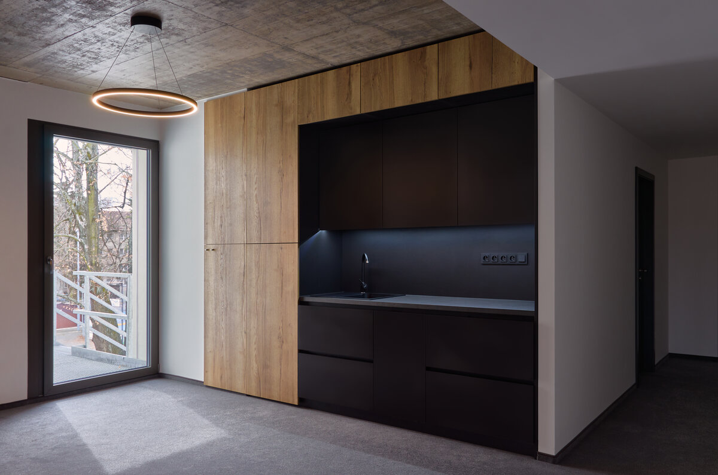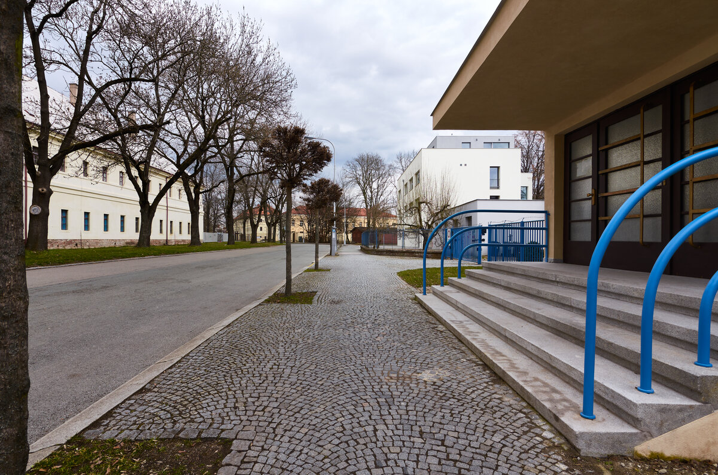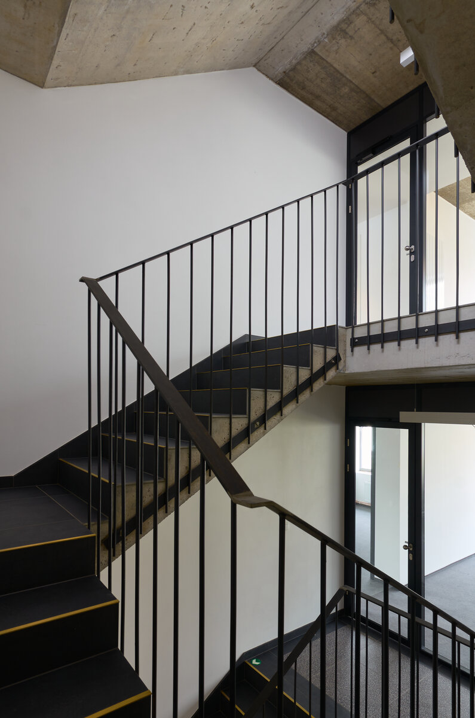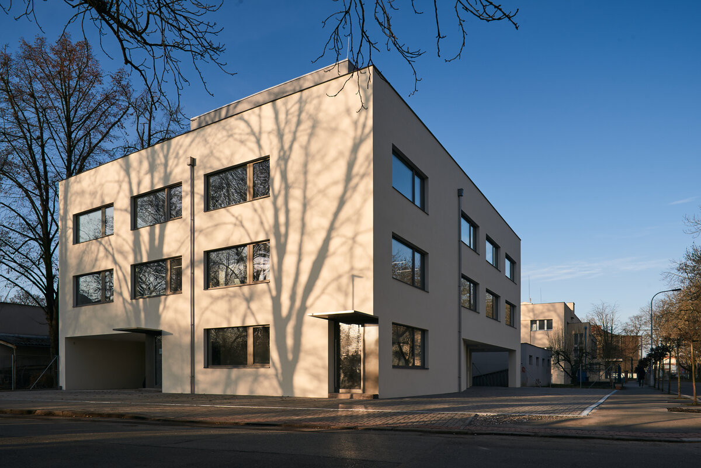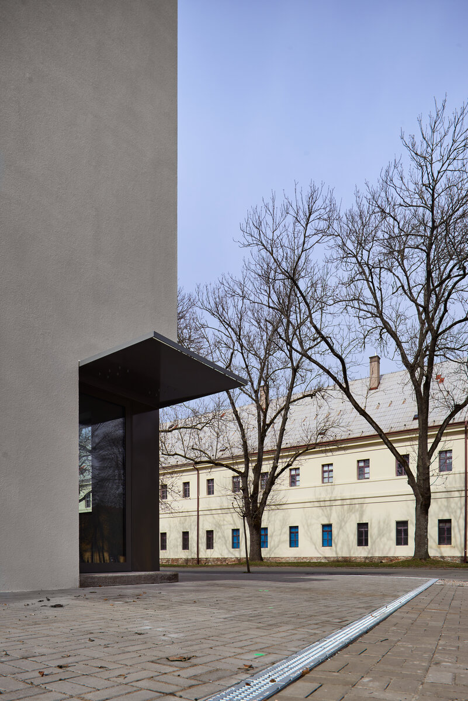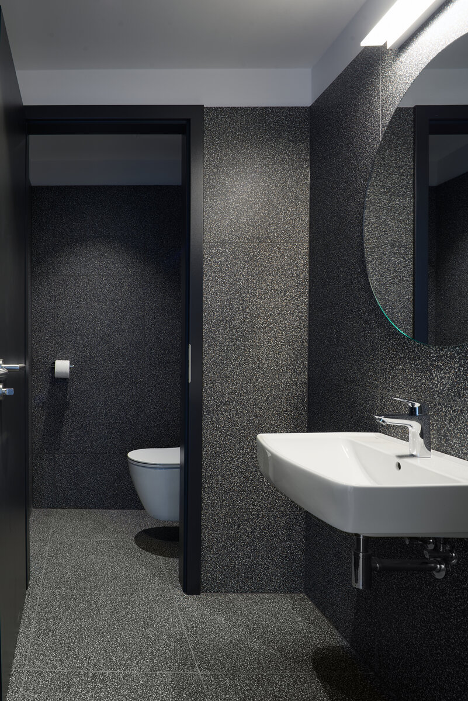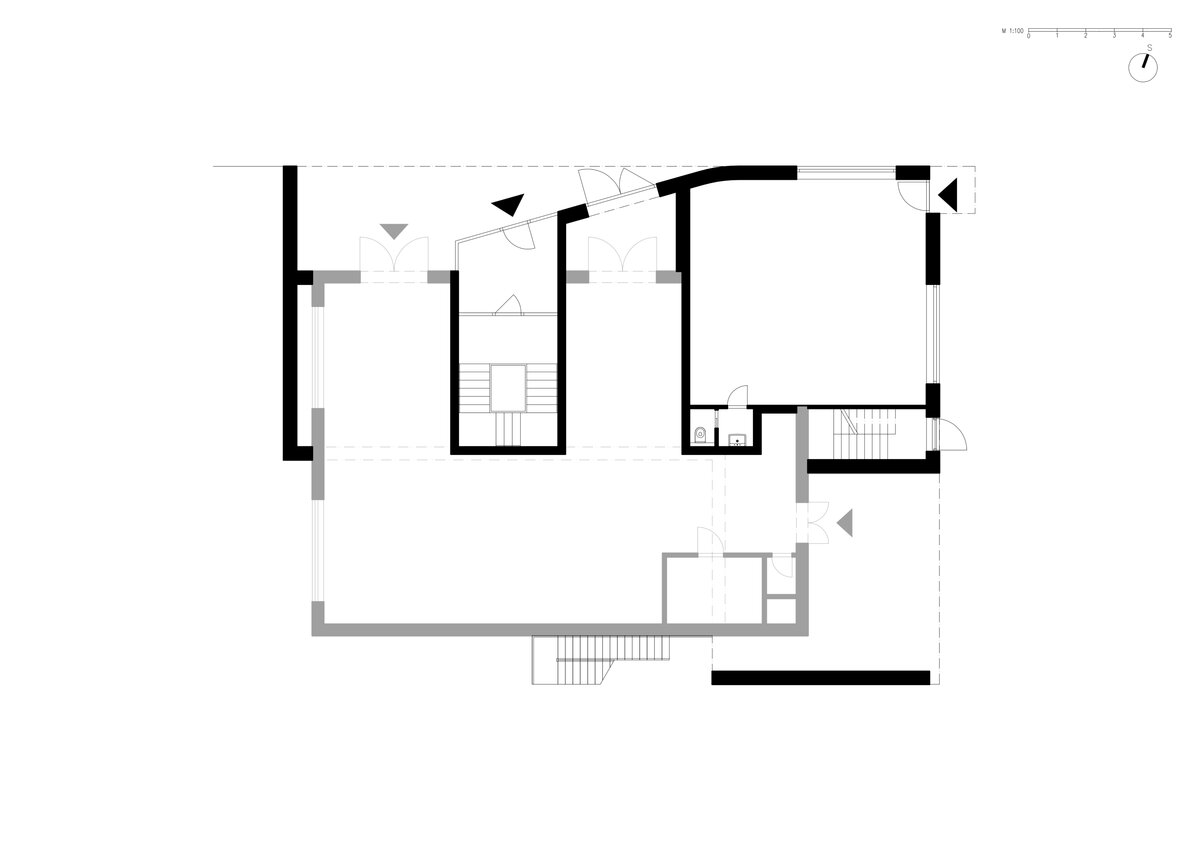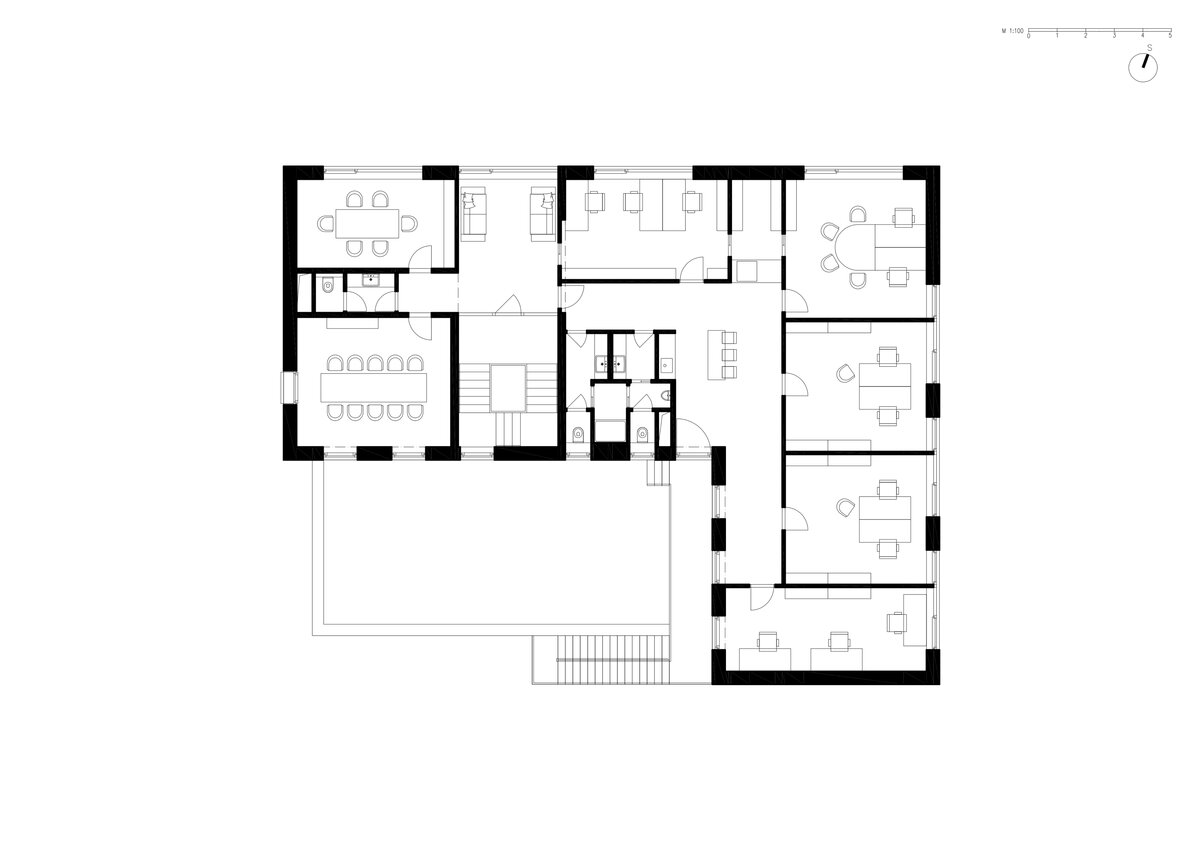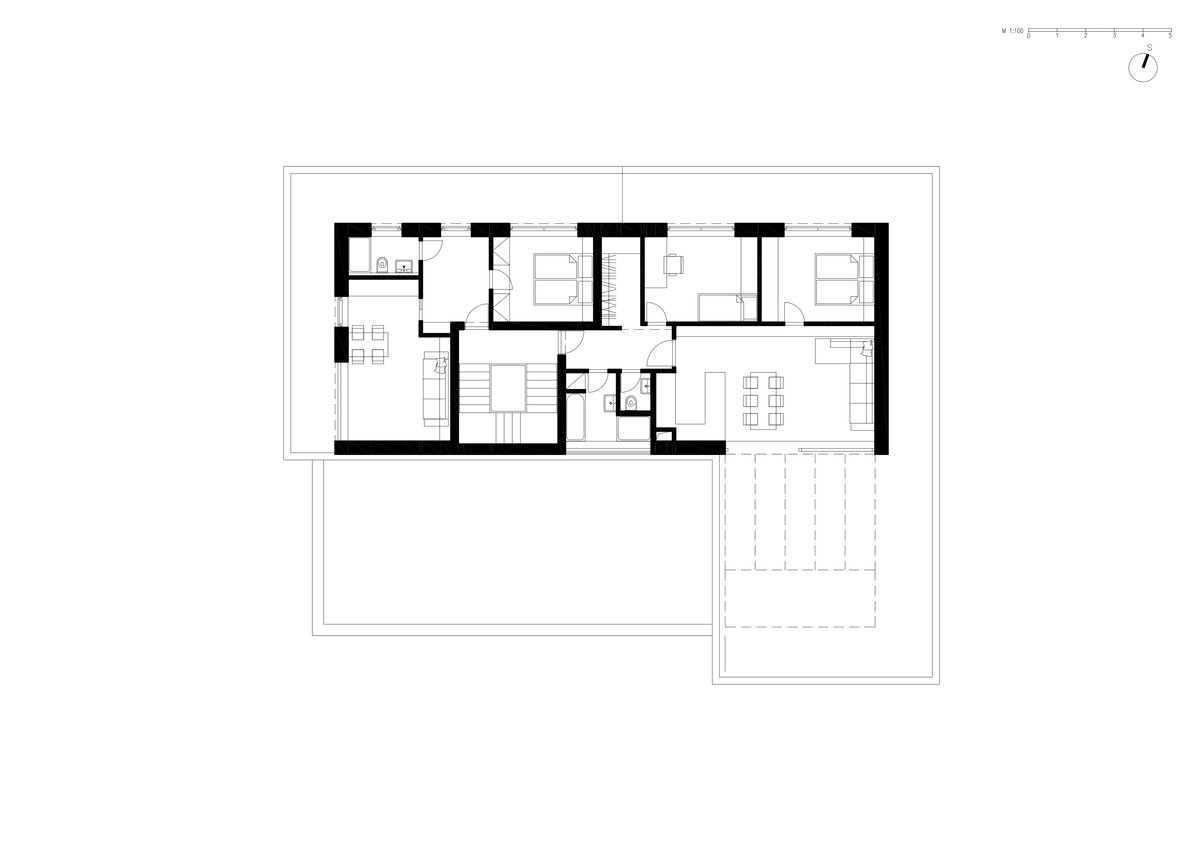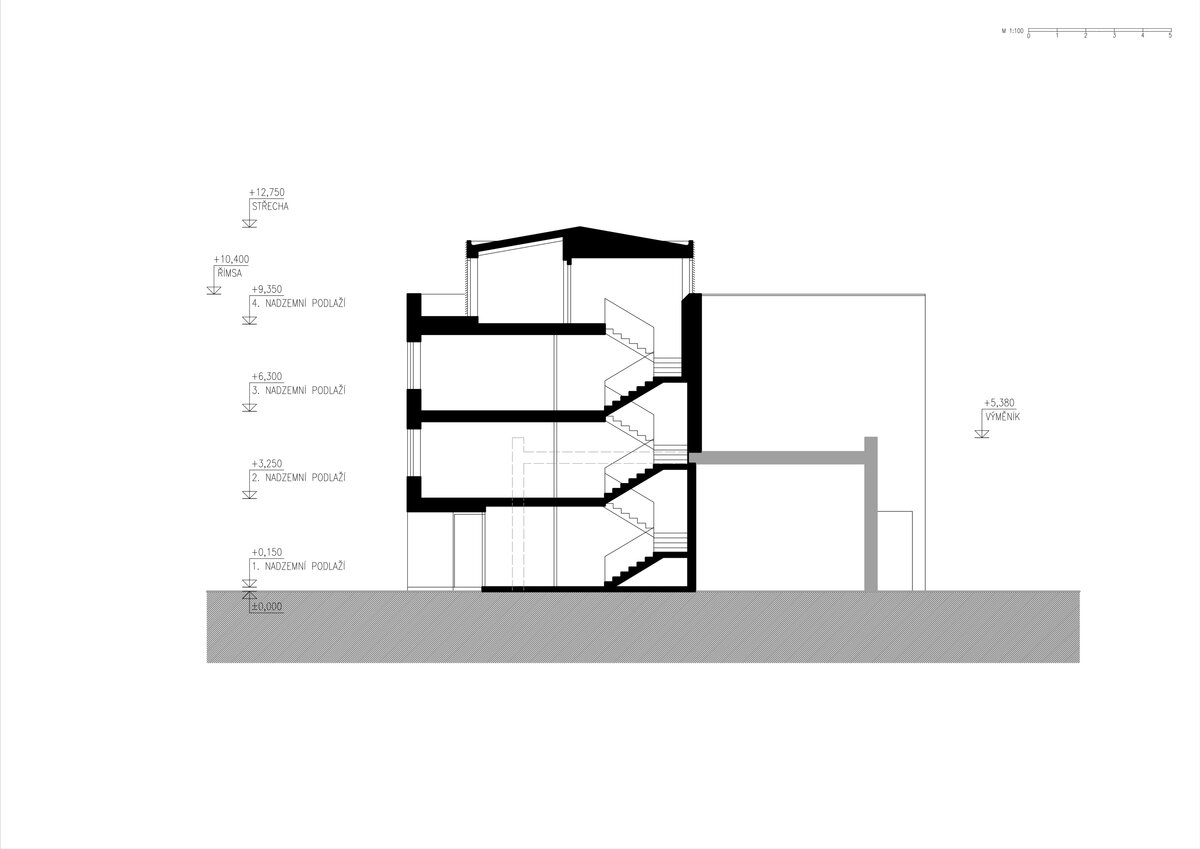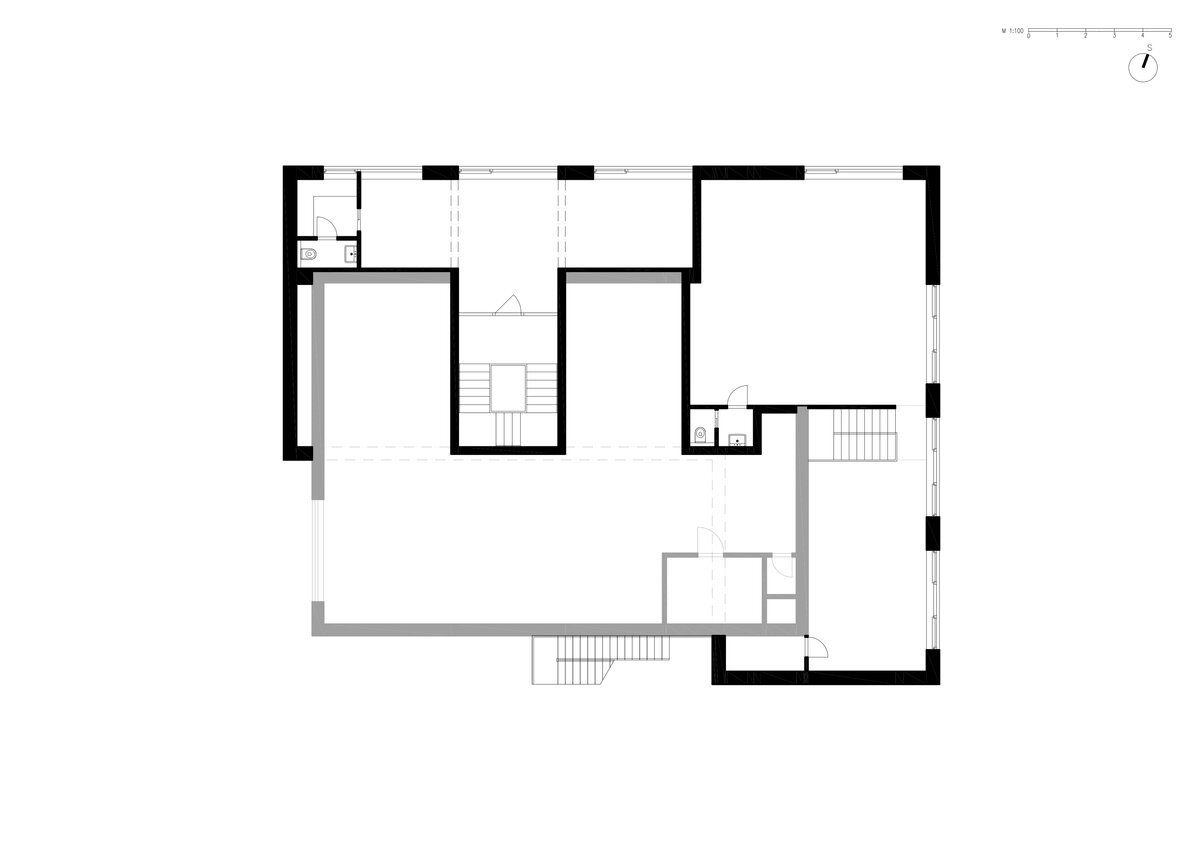| Author |
AIR ateliér s.r.o. |
| Studio |
|
| Location |
Jana Koziny 1295/2A 500 03 Hradec Králové |
| Investor |
HAVLÍČEK & PARTNERS, advokátní kancelář, s.r.o. |
| Supplier |
Megas s.r.o. |
| Date of completion / approval of the project |
January 2021 |
| Fotograf |
|
There are not many building sites in the Hradec Králové centre. Our client came with a possibility to partly utilise and build a superstructure over the existing heat transfer station marked A43. The piece of land is just at the fortification ring of the city, in the context of the Functionalist Orlovna building, the listed Infantry Barracks and ubiquitous greenery. All this within the scope of the urban conservation area.
The basic architectural concept is to fill the corner piece of land up to the shape that follows the street line and vertical level of the surrounding stabilised housing development. The designed building is conceived as a four-storey construction without a basement and surrounding the original heat transfer station. The top floor, extending above the crown moulding of the surrounding development, is stepped back.
In the generally austere design of the building, the main entry is emphasized by an arcade on the ground floor level. Two other side entries on the eastern side are covered by a delicate canopy. The set-back floor with two employee flats is distinguished by the structured stucco finish.
The design had to cope with an external appearance conditioned by the relationship with the surroundings, as well as with the technological equipment inside the heat transfer station. Because this piece of land was created by filling the fortification ditch, it was not possible to utilise the existing structure of the heat transfer station and "straddle" the station using a new structure founded on piles reaching the subsoil level with sufficient load bearing capacity.
The part of the building above the ground level is designed as a reinforced concrete skeleton with brick filling and contact thermal insulation. The set-back floor is designed as a lightweight structure.
The house was designed as an extension and superstructure on the original heat transfer station built in the 80's. As the whole construction is located over the fortification moat in the military fortress in Hradec Králové, now filled with soil, and the heat transfer station was established at quite a shallow depth, the new structures had to be built on piles and bypass this heat transfer station, which had to remain operational for the whole duration of the construction works. At the same time, it was also necessary to locate the foundation structures outside of the main sewer, over 2m in diameter and running diagonally at a depth of 6m under the planned extension.
The above-ground structure is designed conventionally, as a system with brick walls, reinforced concrete ceilings and contact thermal insulation.
The last set-off floor is designed as a lightweight structure built of cellular concrete blocks and with the wooden frame of the gable roof slightly inclined.
The superstructure is connected directly to the heat and hot-water supply piping from the heat transfer station. The offices have controlled ventilation and heat recuperation. To prevent overheating in summer the windows are screened by full-grown trees close to the house and sun shutters fitted in front of the windows.
Green building
Environmental certification
| Type and level of certificate |
-
|
Water management
| Is rainwater used for irrigation? |
|
| Is rainwater used for other purposes, e.g. toilet flushing ? |
|
| Does the building have a green roof / facade ? |
|
| Is reclaimed waste water used, e.g. from showers and sinks ? |
|
The quality of the indoor environment
| Is clean air supply automated ? |
|
| Is comfortable temperature during summer and winter automated? |
|
| Is natural lighting guaranteed in all living areas? |
|
| Is artificial lighting automated? |
|
| Is acoustic comfort, specifically reverberation time, guaranteed? |
|
| Does the layout solution include zoning and ergonomics elements? |
|
Principles of circular economics
| Does the project use recycled materials? |
|
| Does the project use recyclable materials? |
|
| Are materials with a documented Environmental Product Declaration (EPD) promoted in the project? |
|
| Are other sustainability certifications used for materials and elements? |
|
Energy efficiency
| Energy performance class of the building according to the Energy Performance Certificate of the building |
B
|
| Is efficient energy management (measurement and regular analysis of consumption data) considered? |
|
| Are renewable sources of energy used, e.g. solar system, photovoltaics? |
|
Interconnection with surroundings
| Does the project enable the easy use of public transport? |
|
| Does the project support the use of alternative modes of transport, e.g cycling, walking etc. ? |
|
| Is there access to recreational natural areas, e.g. parks, in the immediate vicinity of the building? |
|
