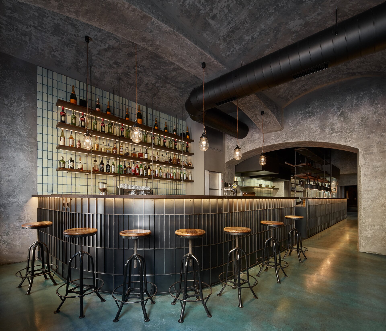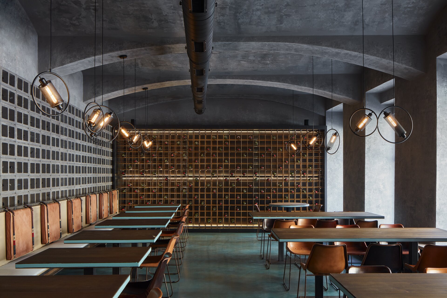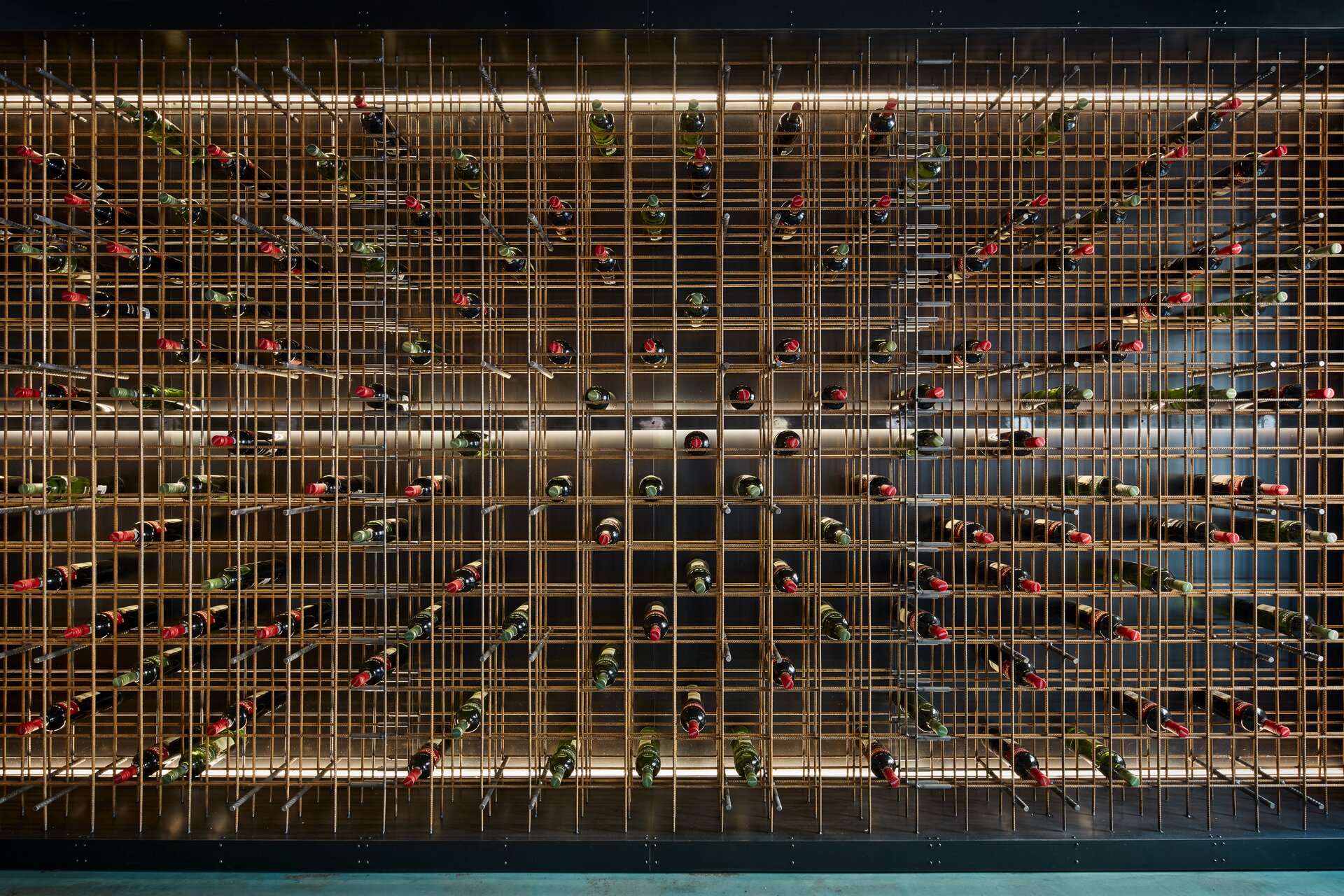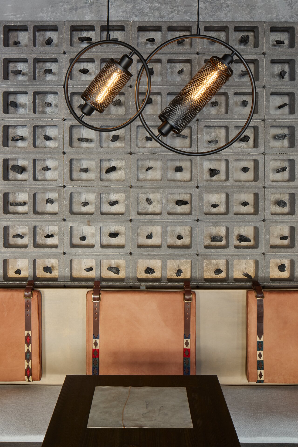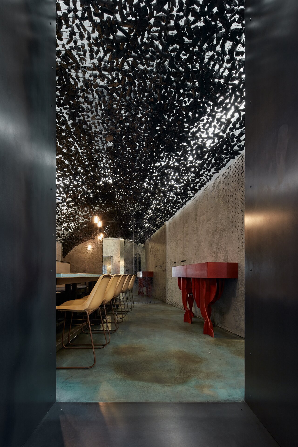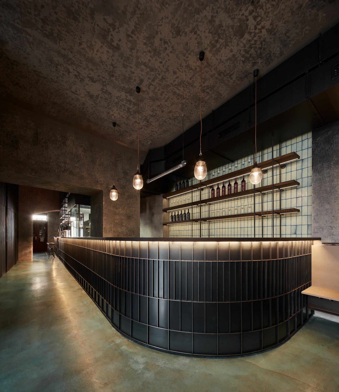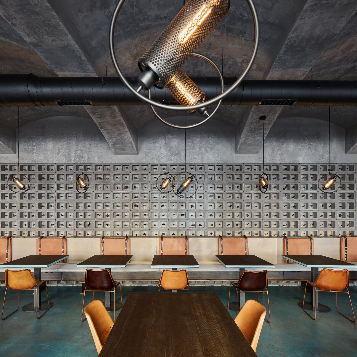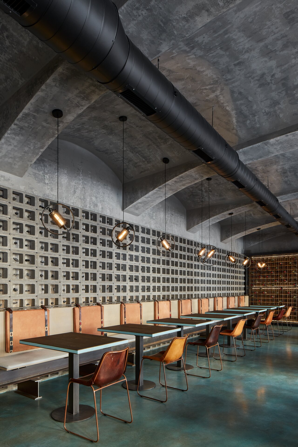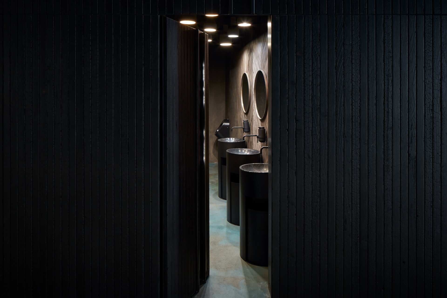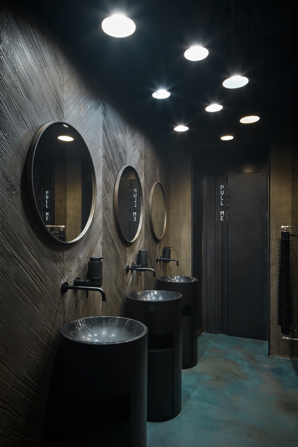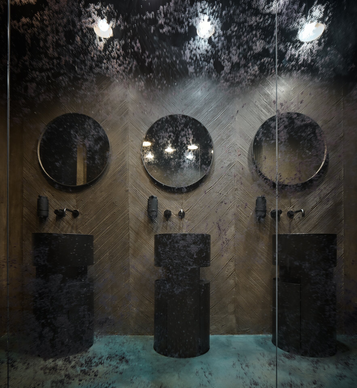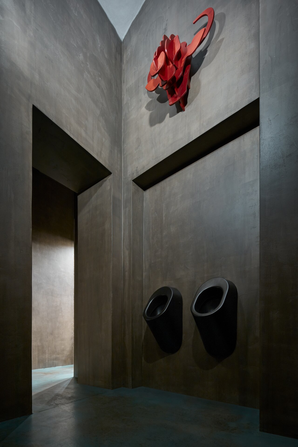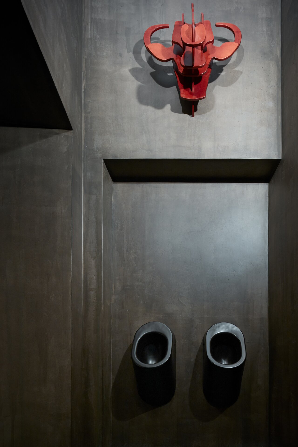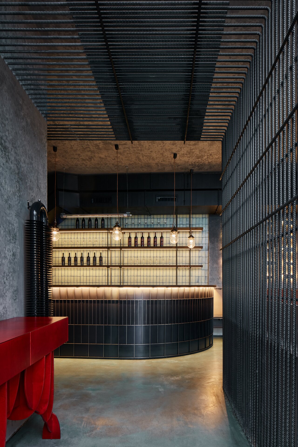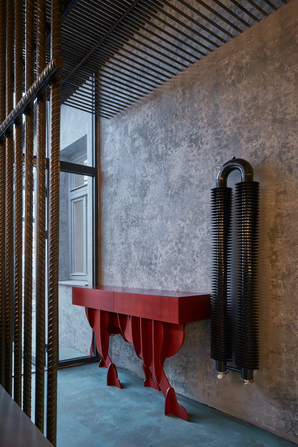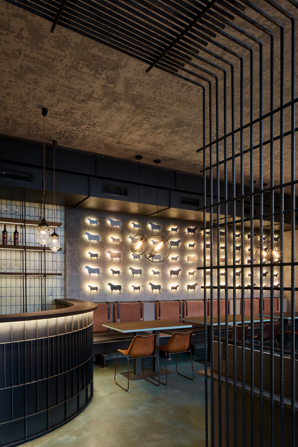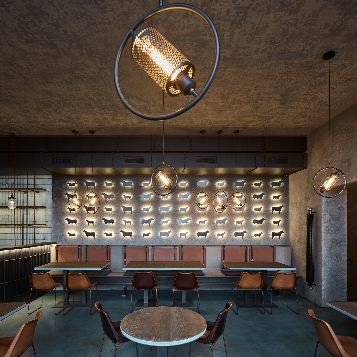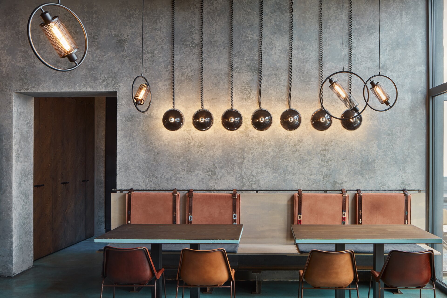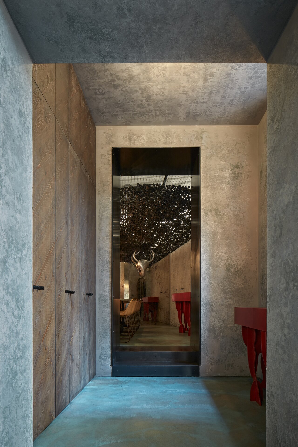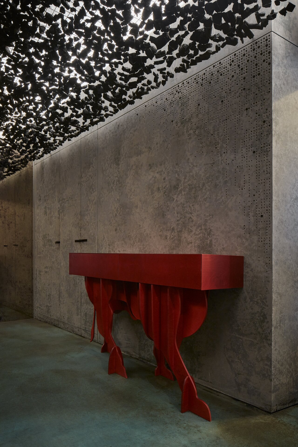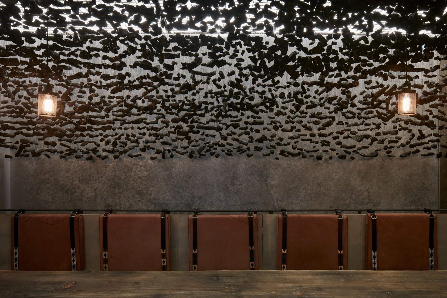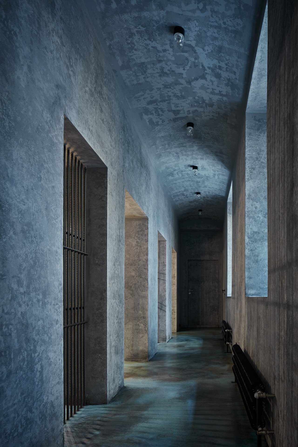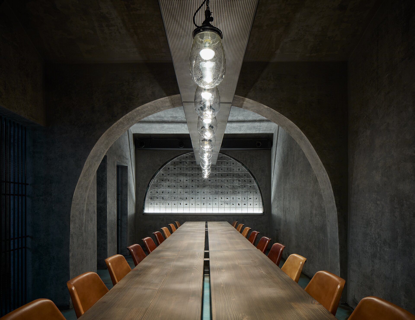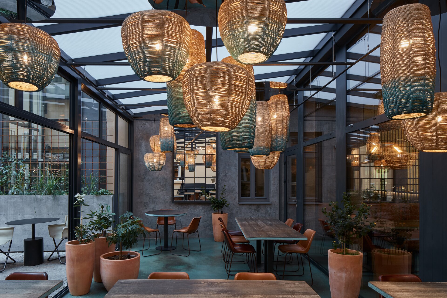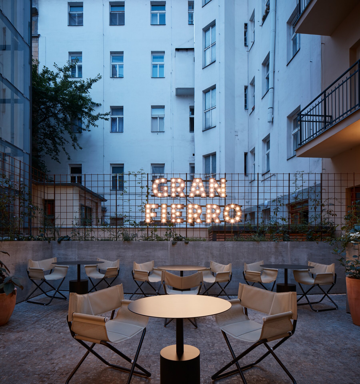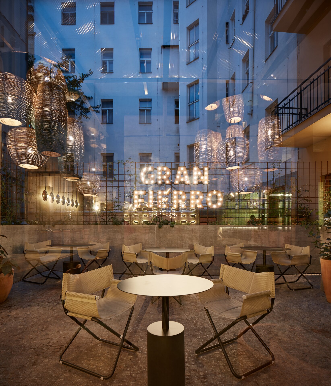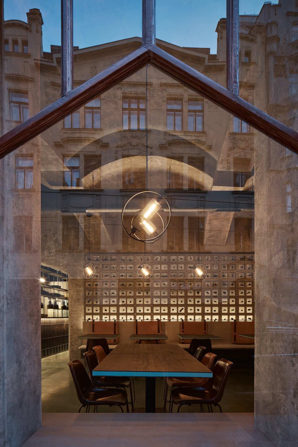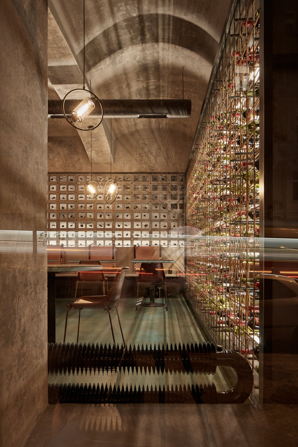| Author |
Ing. arch. Dagmar Štěpánová, Ing. arch. Iveta Tesařová / Formafatal |
| Studio |
|
| Location |
Myslíkova 8, 110 00 Praha |
| Investor |
El Fierro, s.r.o. |
| Supplier |
Manufactgori, Snooz Director chair - Emu, Zangra, Chiswick Hoop - Tudo &CO, Aqua-Vyrtych, Buster + Punch, Notre Monde, Cevica |
| Date of completion / approval of the project |
May 2020 |
| Fotograf |
|
Gran Fierro-an Argentinian restaurant with a sustainable soul, was reborn with a mission to promote critical thinking so that everyone can create their own path to a better and sustainable environment.
The effort use majority of the equipment and furniture of the original restaurant has already defined the direction, the materials used and the basic color scheme. We brought new elements into the design, which, however, receive a completely new function. Exposed steel HEB beams serve as bases for benches, steel bars optically divide the space and serve as shelf for a wine shop.
Newly appeared concrete blocks create a dominant decorative skin wall right in the entrance. This wall is a symbolic legacy of a new approach, especially the new mindse&philosophy of the owner, who exchanged charcoal for bio charcoal-they began to produce it from wood waste from the kitchen. Therefore, inside each concrete fitting, charcoal levitates, the wall is like a display case, charcoal is like a jewel.
Reconstruction of a restaurant with a total area of 345 square meters. During the reconstruction, several non-original partitions were demolished and more airy rear lounges were created. New constructions of partitions and dividers are made of brick or from rebars.
Green building
Environmental certification
| Type and level of certificate |
-
|
Water management
| Is rainwater used for irrigation? |
|
| Is rainwater used for other purposes, e.g. toilet flushing ? |
|
| Does the building have a green roof / facade ? |
|
| Is reclaimed waste water used, e.g. from showers and sinks ? |
|
The quality of the indoor environment
| Is clean air supply automated ? |
|
| Is comfortable temperature during summer and winter automated? |
|
| Is natural lighting guaranteed in all living areas? |
|
| Is artificial lighting automated? |
|
| Is acoustic comfort, specifically reverberation time, guaranteed? |
|
| Does the layout solution include zoning and ergonomics elements? |
|
Principles of circular economics
| Does the project use recycled materials? |
|
| Does the project use recyclable materials? |
|
| Are materials with a documented Environmental Product Declaration (EPD) promoted in the project? |
|
| Are other sustainability certifications used for materials and elements? |
|
Energy efficiency
| Energy performance class of the building according to the Energy Performance Certificate of the building |
C
|
| Is efficient energy management (measurement and regular analysis of consumption data) considered? |
|
| Are renewable sources of energy used, e.g. solar system, photovoltaics? |
|
Interconnection with surroundings
| Does the project enable the easy use of public transport? |
|
| Does the project support the use of alternative modes of transport, e.g cycling, walking etc. ? |
|
| Is there access to recreational natural areas, e.g. parks, in the immediate vicinity of the building? |
|
