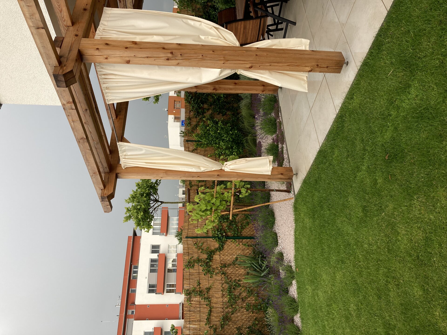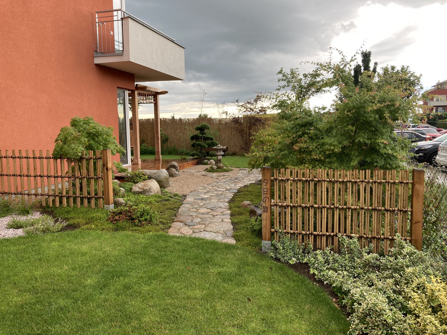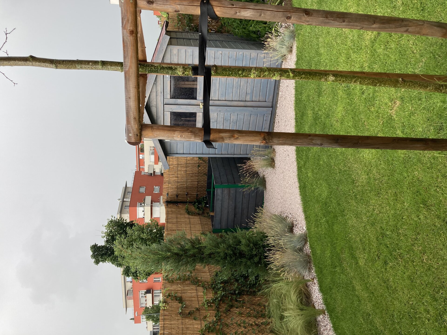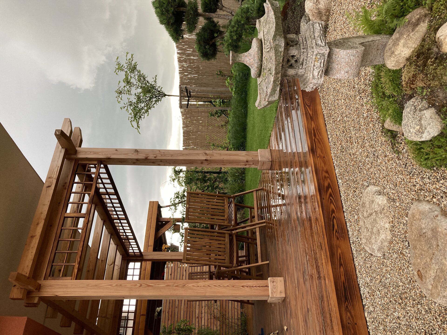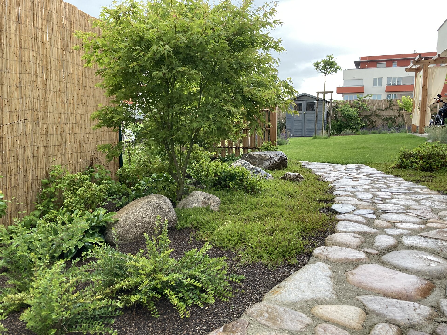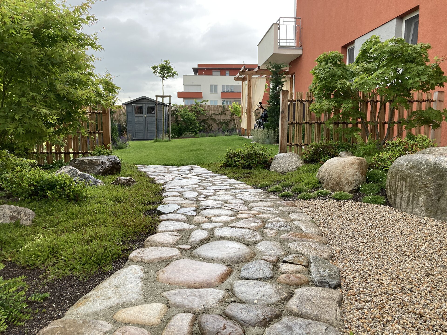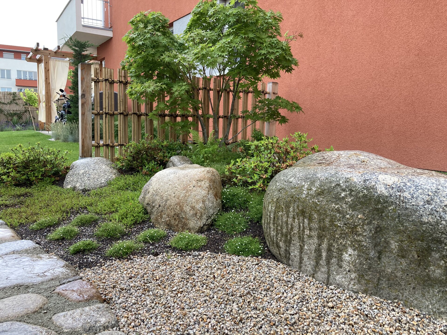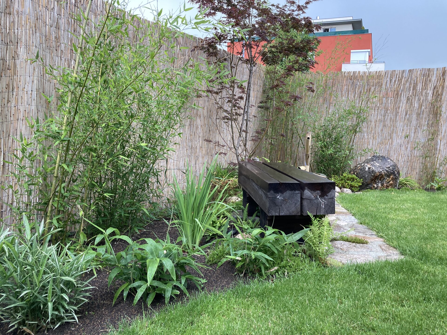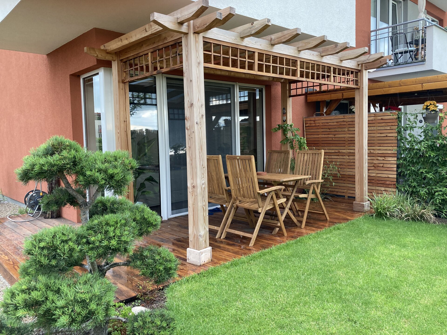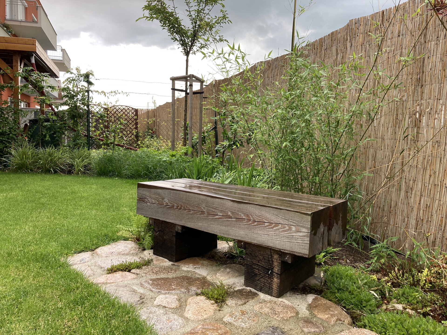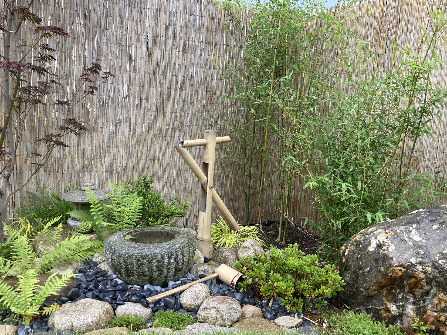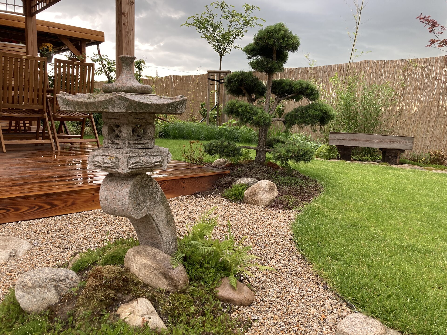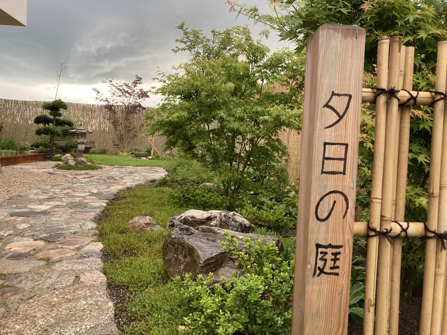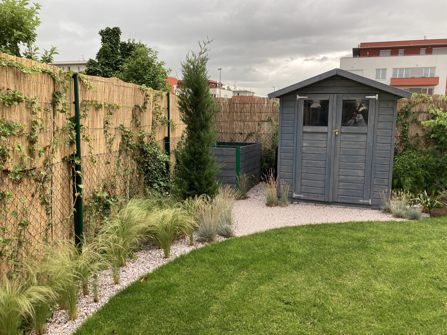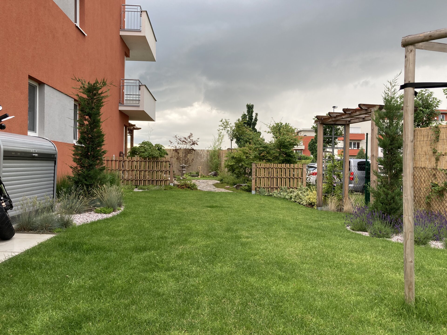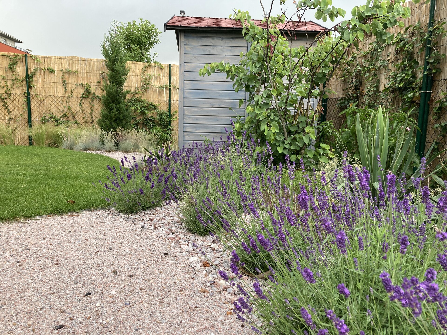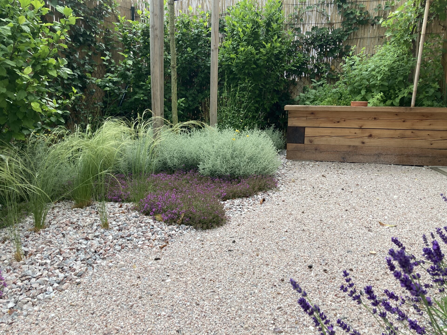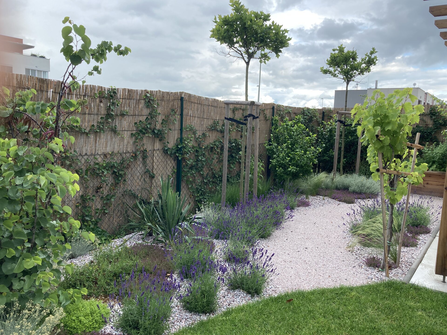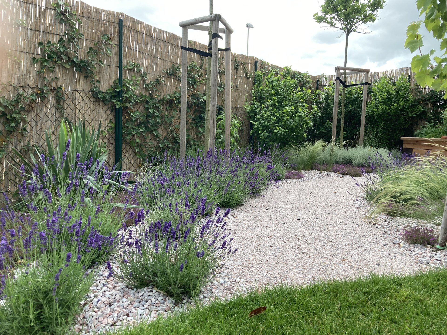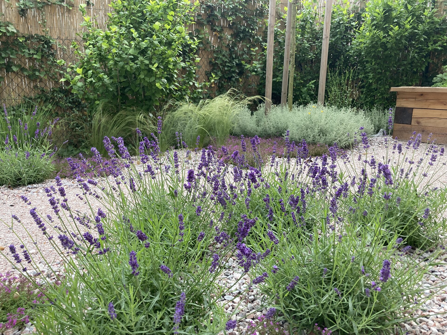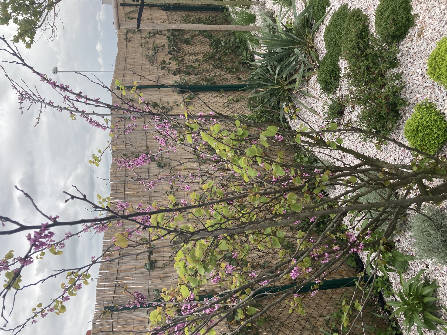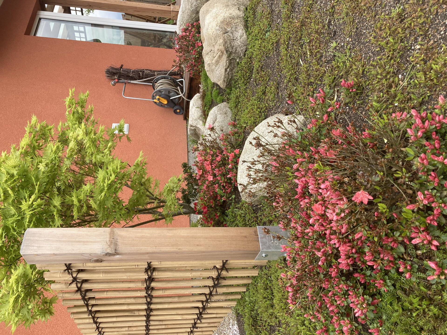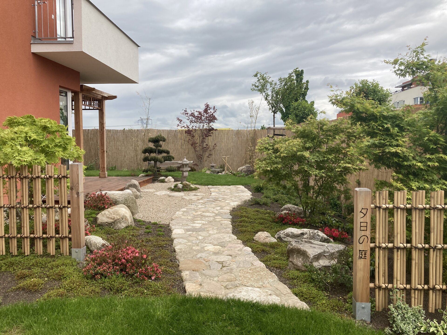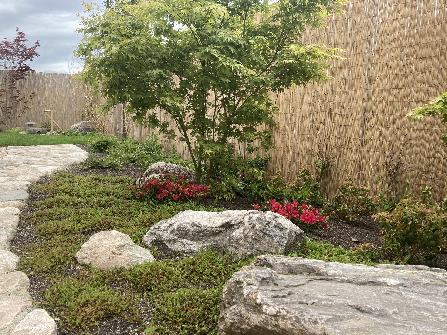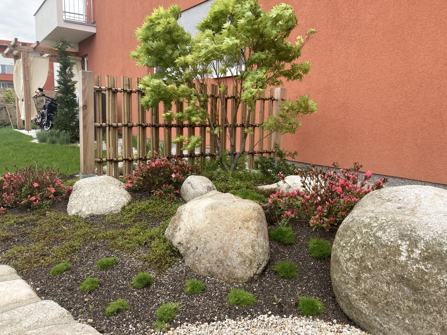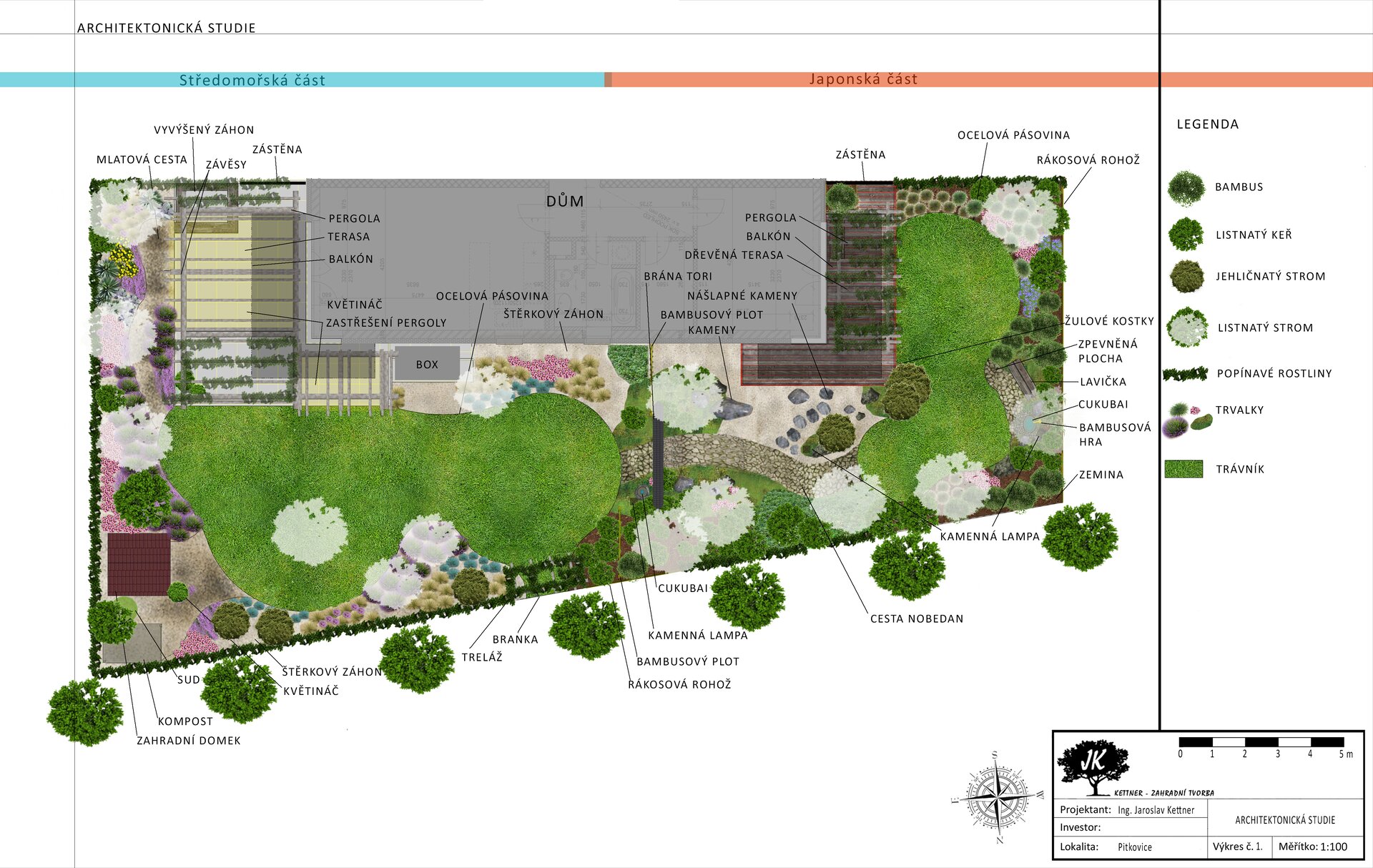| Author |
Ing. Jaroslav Kettner/Garpro |
| Studio |
|
| Location |
Chorošova 338/2a, Pitkovice |
| Investor |
Jakub Gojda
Chorošova 338/2a, Pitkovice |
| Supplier |
Ing. Jaroslav Kettner
Radoňovice 43
Hodkovice nad Mohelkou |
| Date of completion / approval of the project |
November 2020 |
| Fotograf |
|
The goal was to create a quiet space, in a busy area. The client had no idea about the shape of the garden. The wish was to create a garden in the Mediterranean style, which would serve both for meetings and for relaxation. The proposal was to divide the garden into two parts, where the Mediterranean part is used for meetings and the Japanese part is used for rest and meditation.
The space allowed the garden to be divided into two different architectural styles. In each part, emphasis is placed on the selection of plants, elements, materials and small garden architecture. The key was to shield from the street and other buildings by raising the fence with a combination of mats and climbing plants.
Green building
Environmental certification
| Type and level of certificate |
-
|
Water management
| Is rainwater used for irrigation? |
|
| Is rainwater used for other purposes, e.g. toilet flushing ? |
|
| Does the building have a green roof / facade ? |
|
| Is reclaimed waste water used, e.g. from showers and sinks ? |
|
The quality of the indoor environment
| Is clean air supply automated ? |
|
| Is comfortable temperature during summer and winter automated? |
|
| Is natural lighting guaranteed in all living areas? |
|
| Is artificial lighting automated? |
|
| Is acoustic comfort, specifically reverberation time, guaranteed? |
|
| Does the layout solution include zoning and ergonomics elements? |
|
Principles of circular economics
| Does the project use recycled materials? |
|
| Does the project use recyclable materials? |
|
| Are materials with a documented Environmental Product Declaration (EPD) promoted in the project? |
|
| Are other sustainability certifications used for materials and elements? |
|
Energy efficiency
| Energy performance class of the building according to the Energy Performance Certificate of the building |
|
| Is efficient energy management (measurement and regular analysis of consumption data) considered? |
|
| Are renewable sources of energy used, e.g. solar system, photovoltaics? |
|
Interconnection with surroundings
| Does the project enable the easy use of public transport? |
|
| Does the project support the use of alternative modes of transport, e.g cycling, walking etc. ? |
|
| Is there access to recreational natural areas, e.g. parks, in the immediate vicinity of the building? |
|
