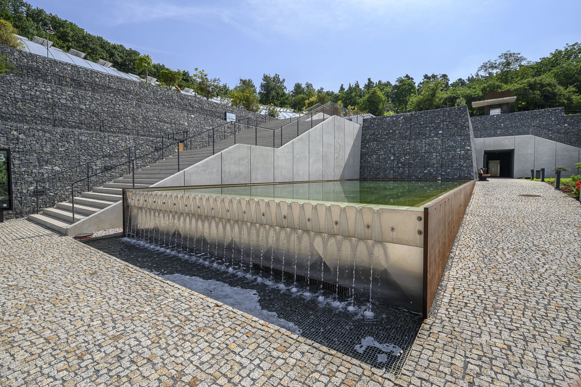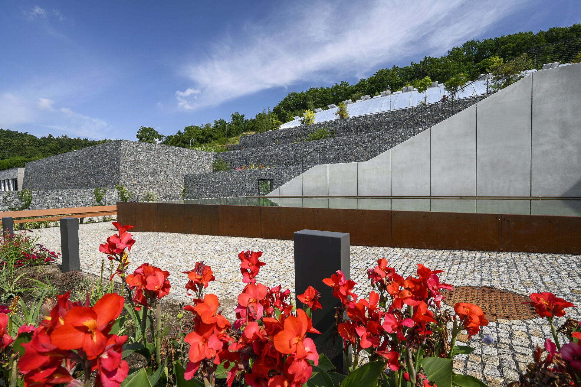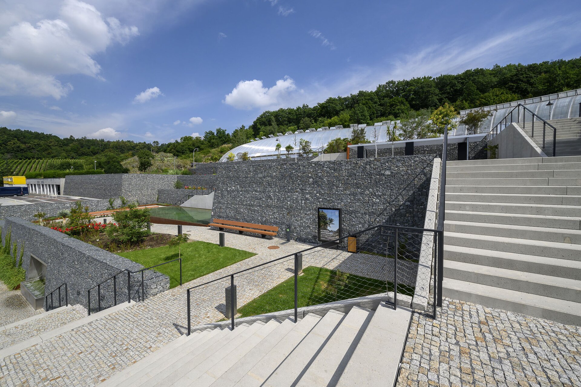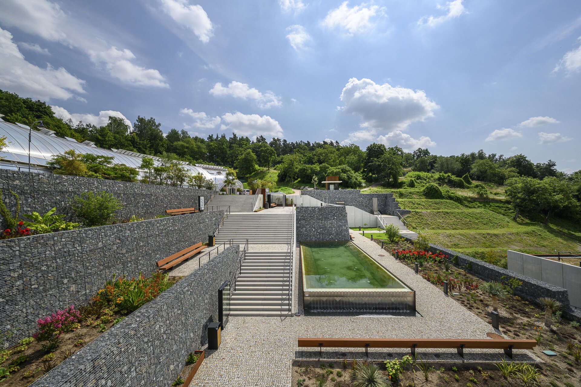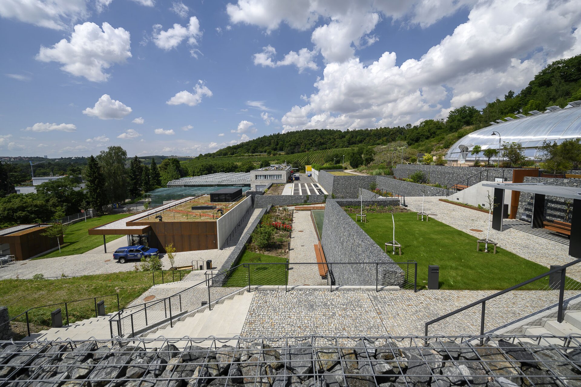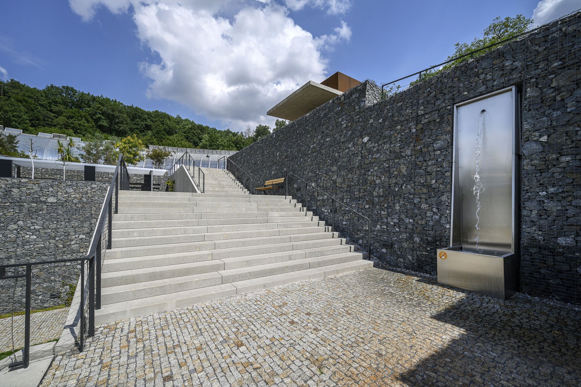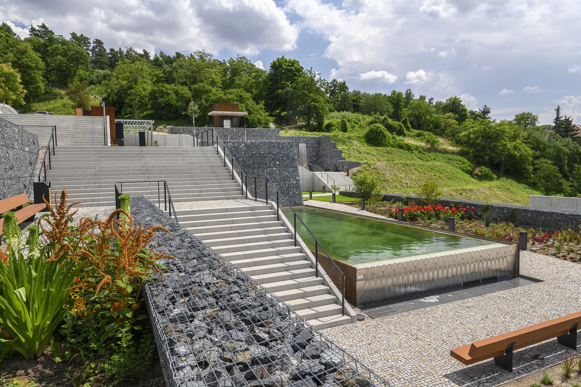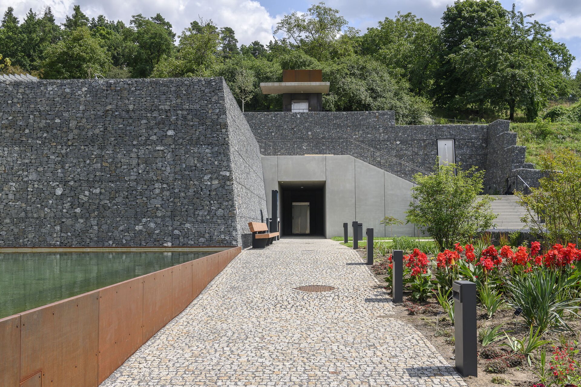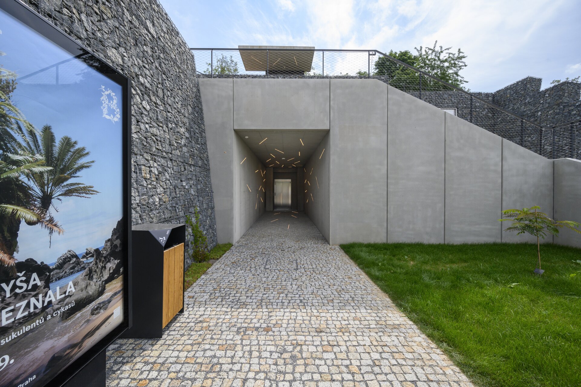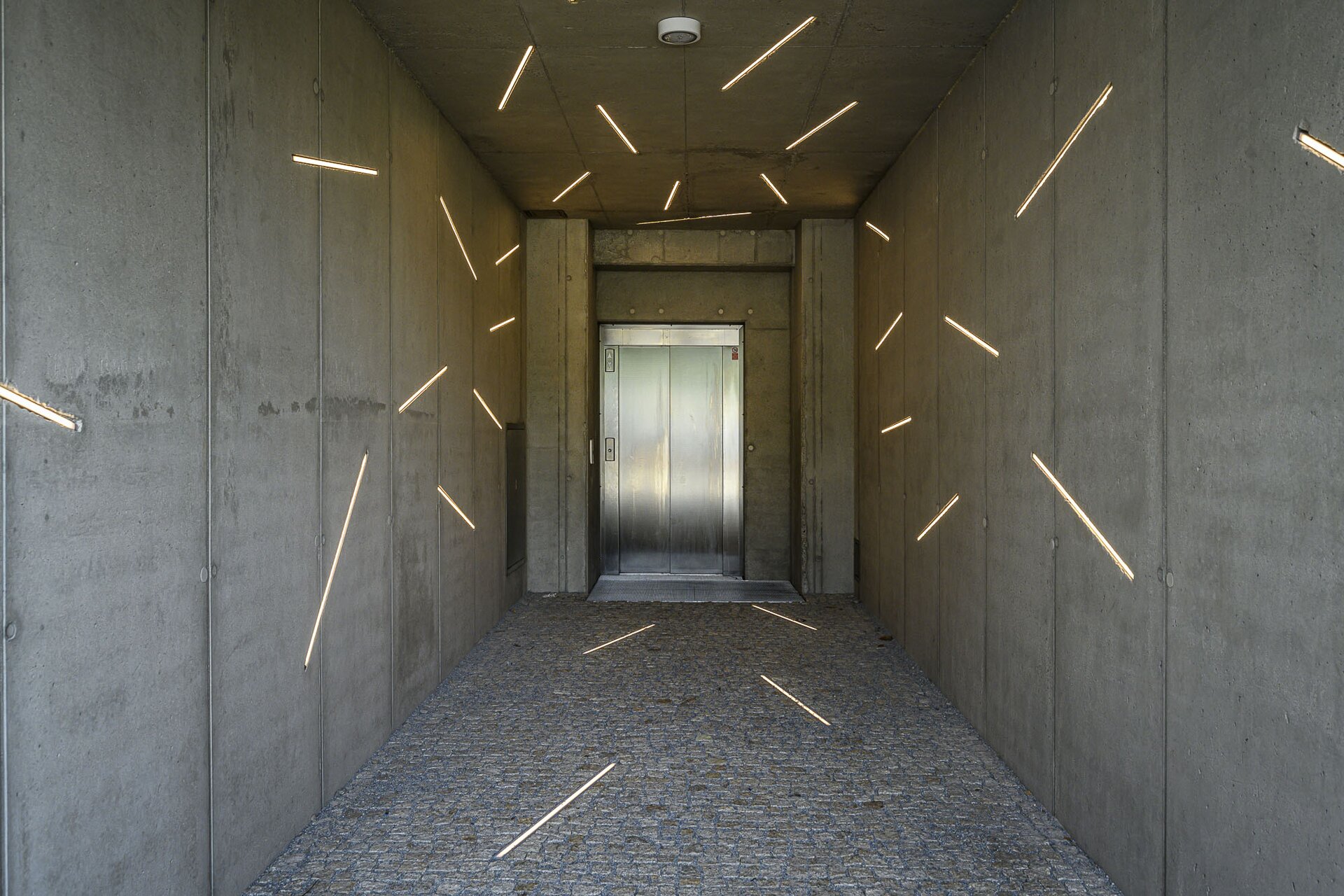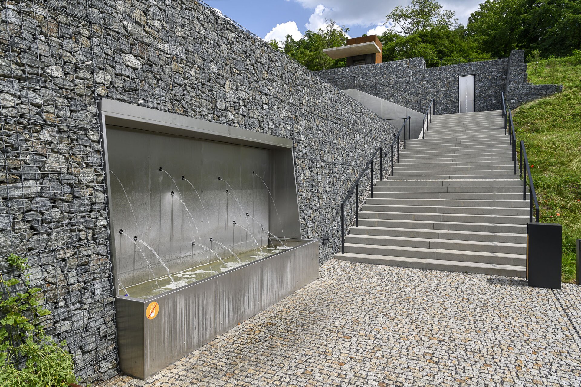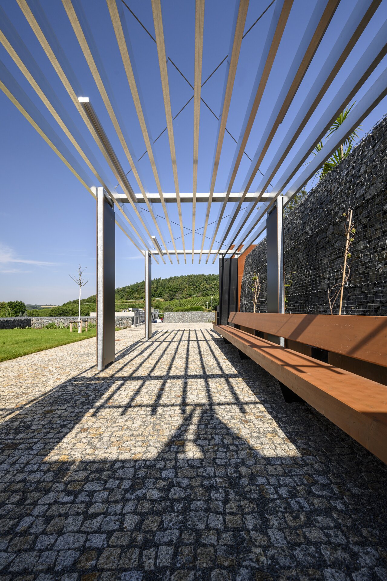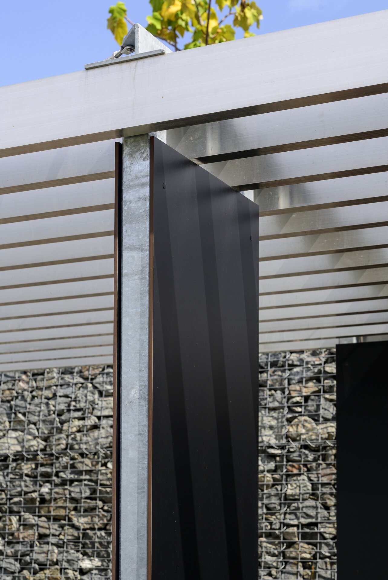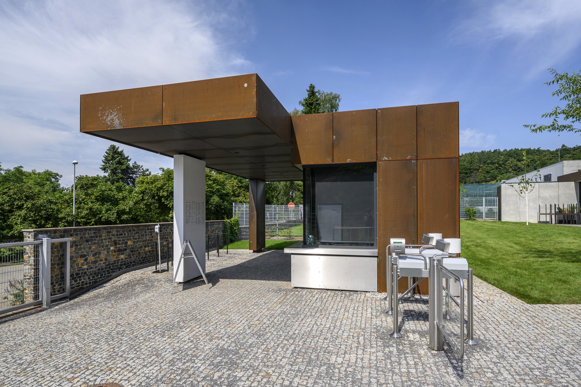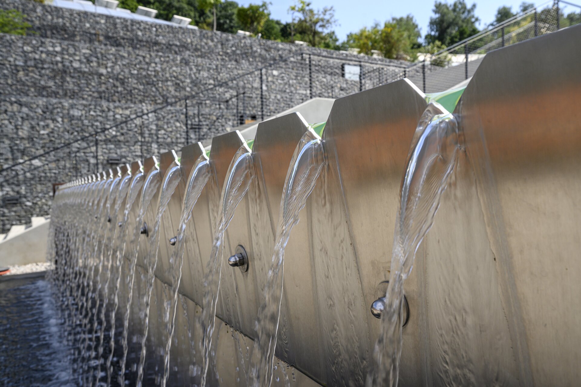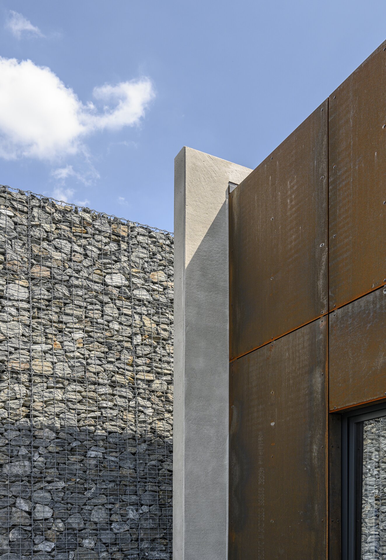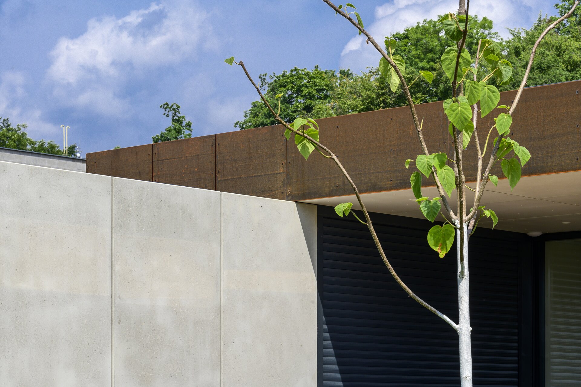| Author |
Vratislav Danda, Miloš Hůla, Ondřej Smolík, Jaromír Kosnar, Pavel Ullmann / AND architektonický ateliér |
| Studio |
|
| Location |
Botanická zahrada hl. m. Prahy, Nádvorní 134, 171 00 Praha 7 |
| Investor |
Magistrát hl. m. Prahy |
| Supplier |
OHL ŽS a.s. |
| Date of completion / approval of the project |
January 2021 |
| Fotograf |
|
The Entrance Area to Botanical garden in Prague is carefully designed as a connection between the city and the nature. These public spaces with eunusual views at Prague´s skyline, create both introduction to botanical exhibitions and visaul orthogonal base for the curve of the glasshouse above.
There is a small restaurant, pergolas, basin with water flowers, fountains, elevator and reserve garden. The winding, slightly ascending visitor´s path overcomes 12metres of height, in pram and disabled friendly rising.
The inspiration to the design can be found in steep castle gardens, vineyard´s walls and ortogonal geometry of modern art of 20th century.
Entrance Area 6344sqm
Restaurant 380,2sqm
Booking office 21,1sqm
Elevator 39,0sqm
Pavements 2131,1sqm
Exhibitions 1177,9sqm
Reserve garden 1380,6sqm
Basin 131sqm
Green building
Environmental certification
| Type and level of certificate |
-
|
Water management
| Is rainwater used for irrigation? |
|
| Is rainwater used for other purposes, e.g. toilet flushing ? |
|
| Does the building have a green roof / facade ? |
|
| Is reclaimed waste water used, e.g. from showers and sinks ? |
|
The quality of the indoor environment
| Is clean air supply automated ? |
|
| Is comfortable temperature during summer and winter automated? |
|
| Is natural lighting guaranteed in all living areas? |
|
| Is artificial lighting automated? |
|
| Is acoustic comfort, specifically reverberation time, guaranteed? |
|
| Does the layout solution include zoning and ergonomics elements? |
|
Principles of circular economics
| Does the project use recycled materials? |
|
| Does the project use recyclable materials? |
|
| Are materials with a documented Environmental Product Declaration (EPD) promoted in the project? |
|
| Are other sustainability certifications used for materials and elements? |
|
Energy efficiency
| Energy performance class of the building according to the Energy Performance Certificate of the building |
A
|
| Is efficient energy management (measurement and regular analysis of consumption data) considered? |
|
| Are renewable sources of energy used, e.g. solar system, photovoltaics? |
|
Interconnection with surroundings
| Does the project enable the easy use of public transport? |
|
| Does the project support the use of alternative modes of transport, e.g cycling, walking etc. ? |
|
| Is there access to recreational natural areas, e.g. parks, in the immediate vicinity of the building? |
|
