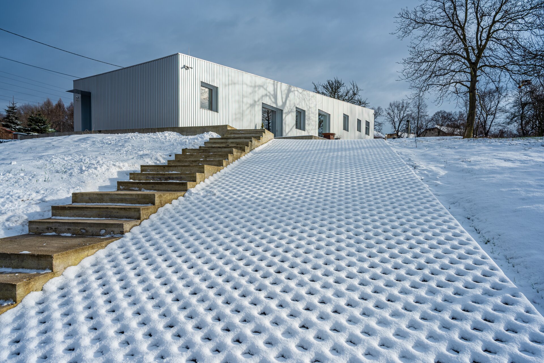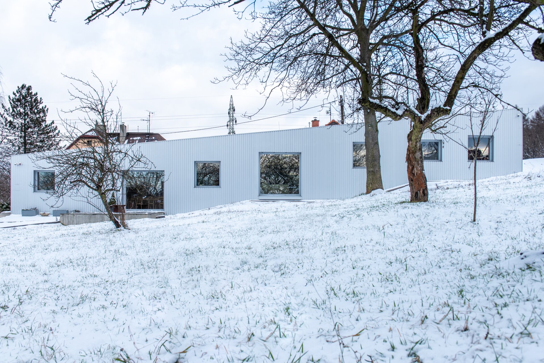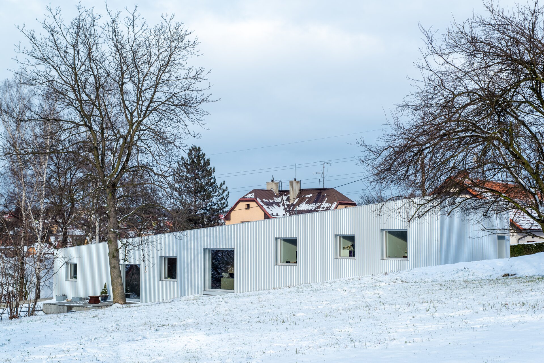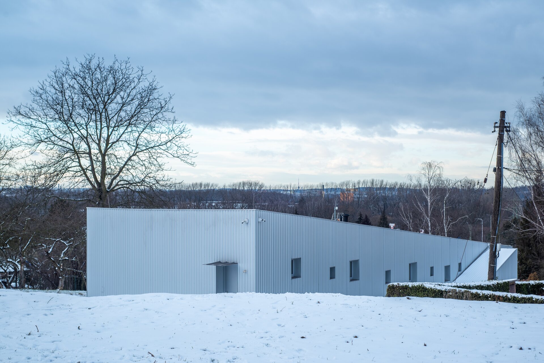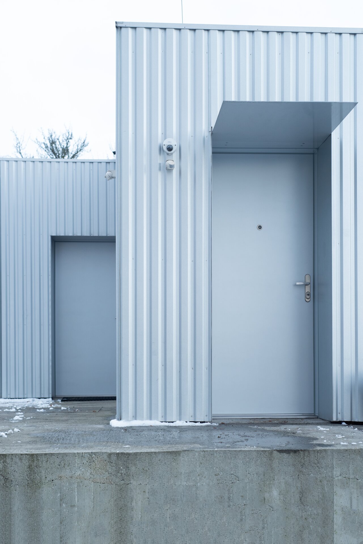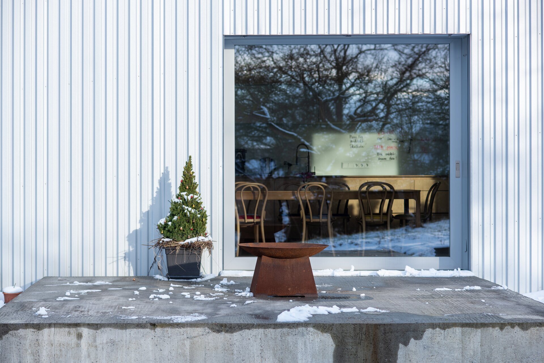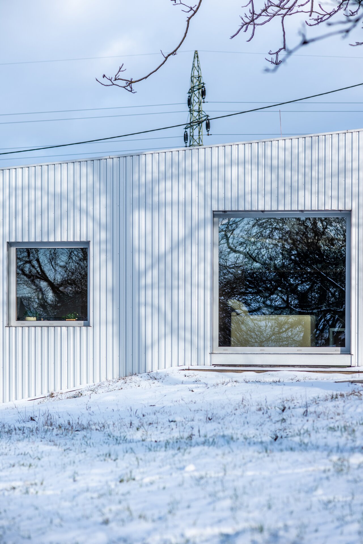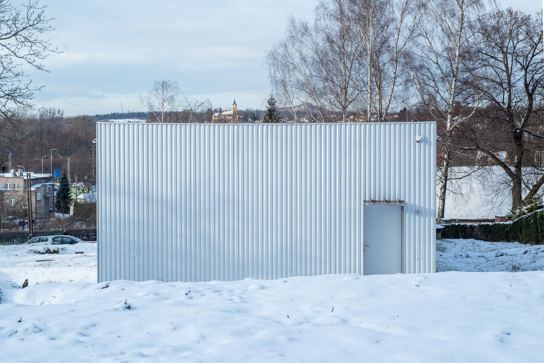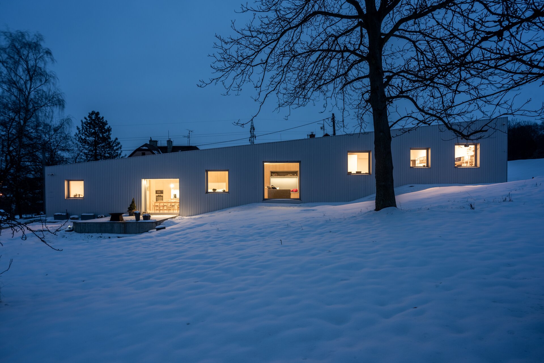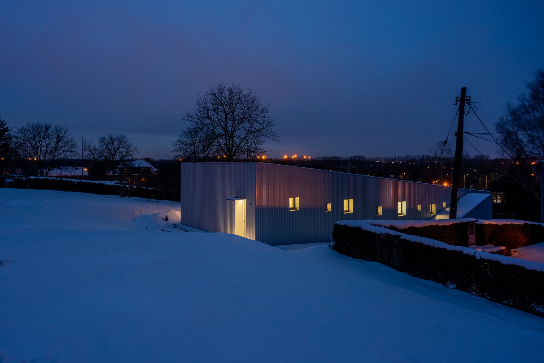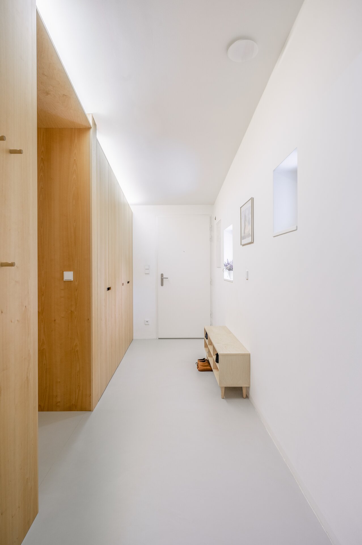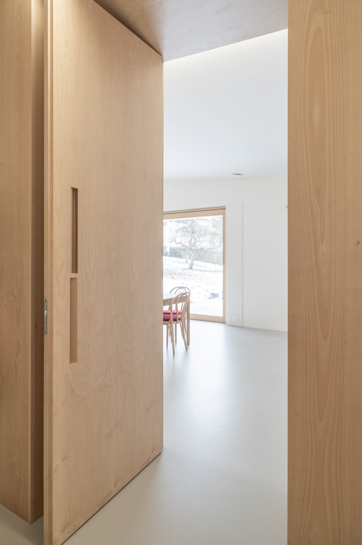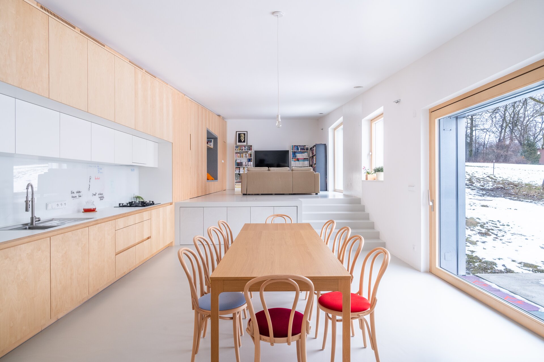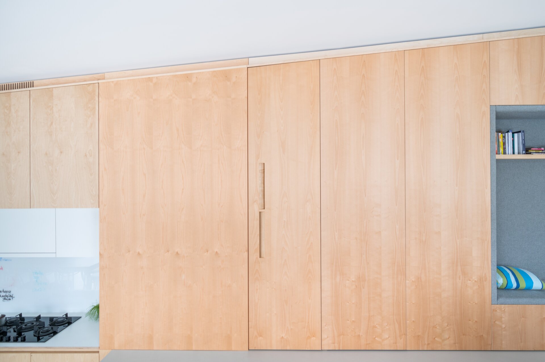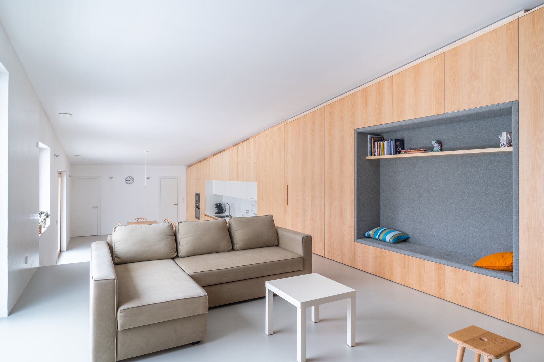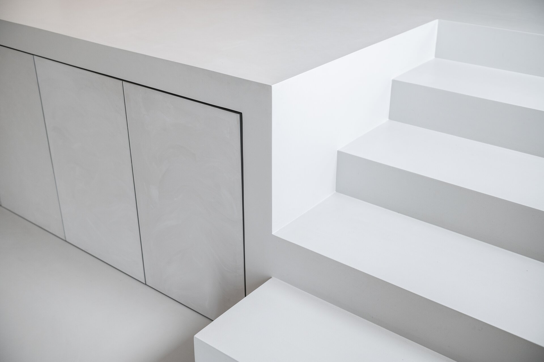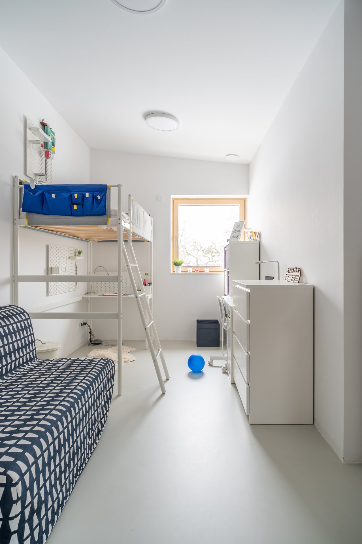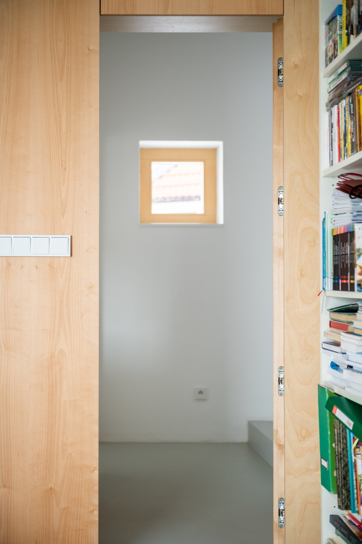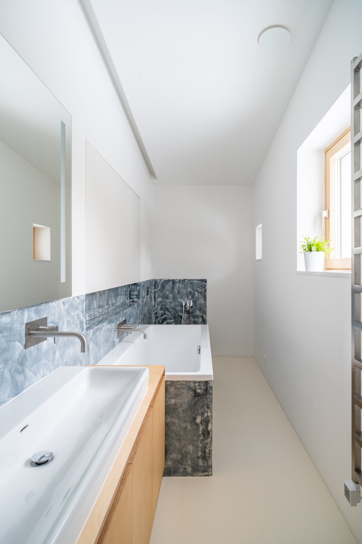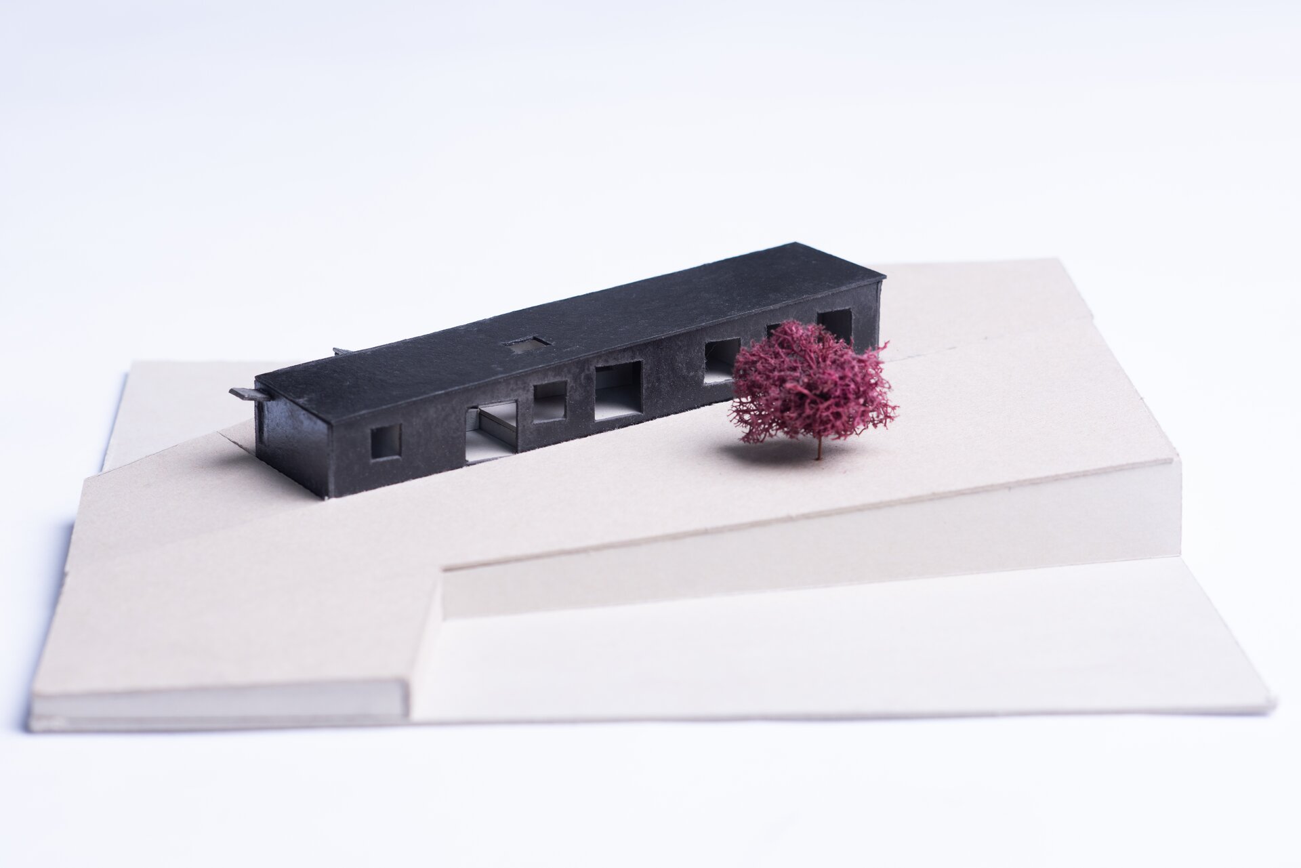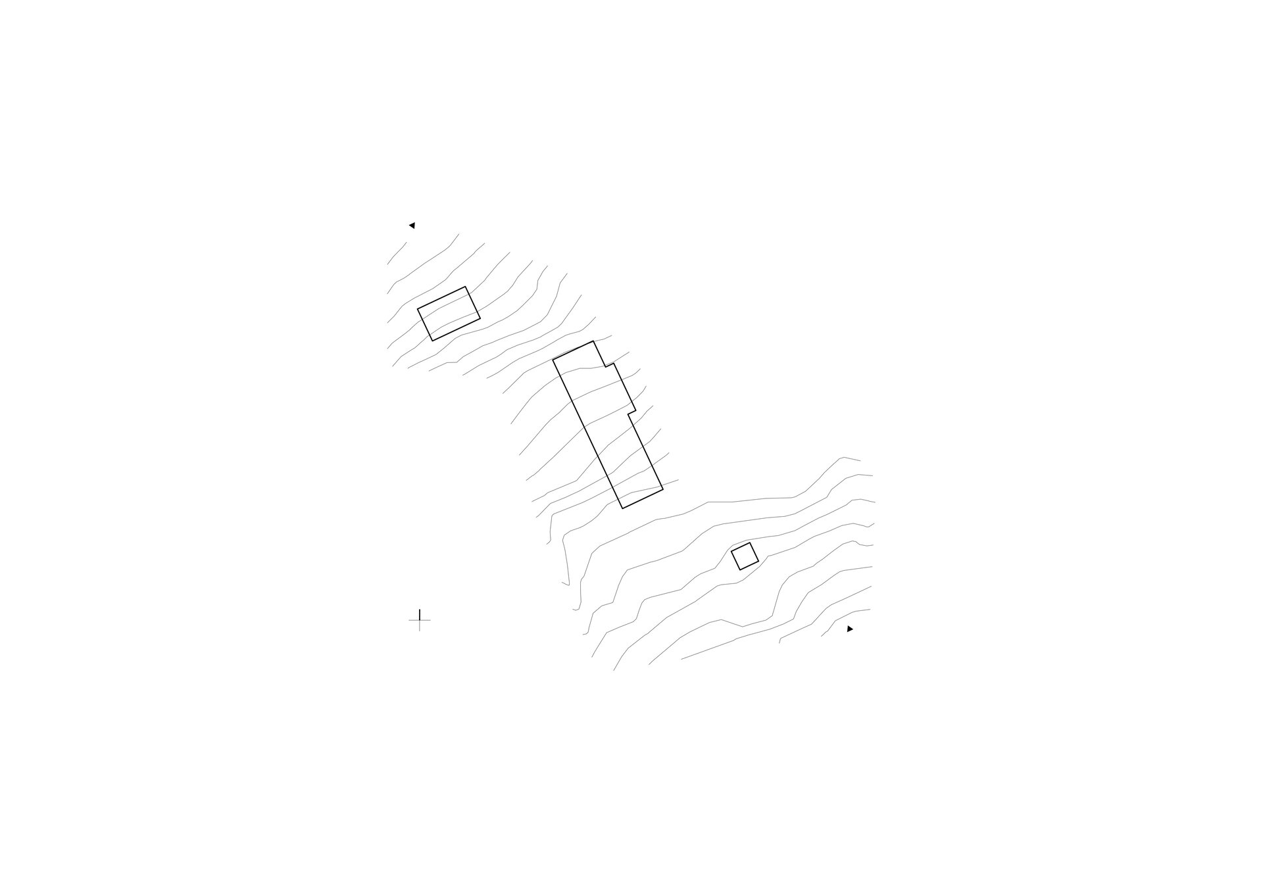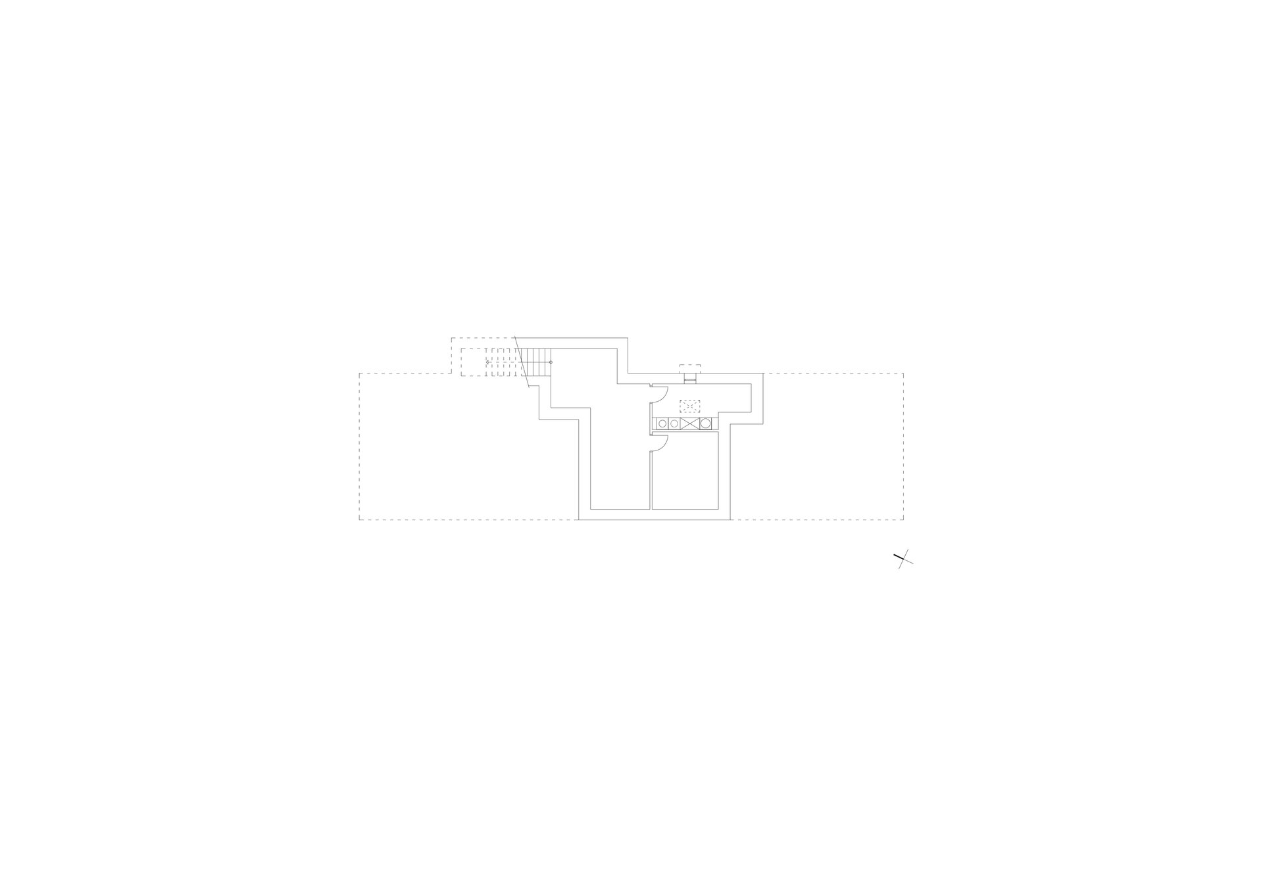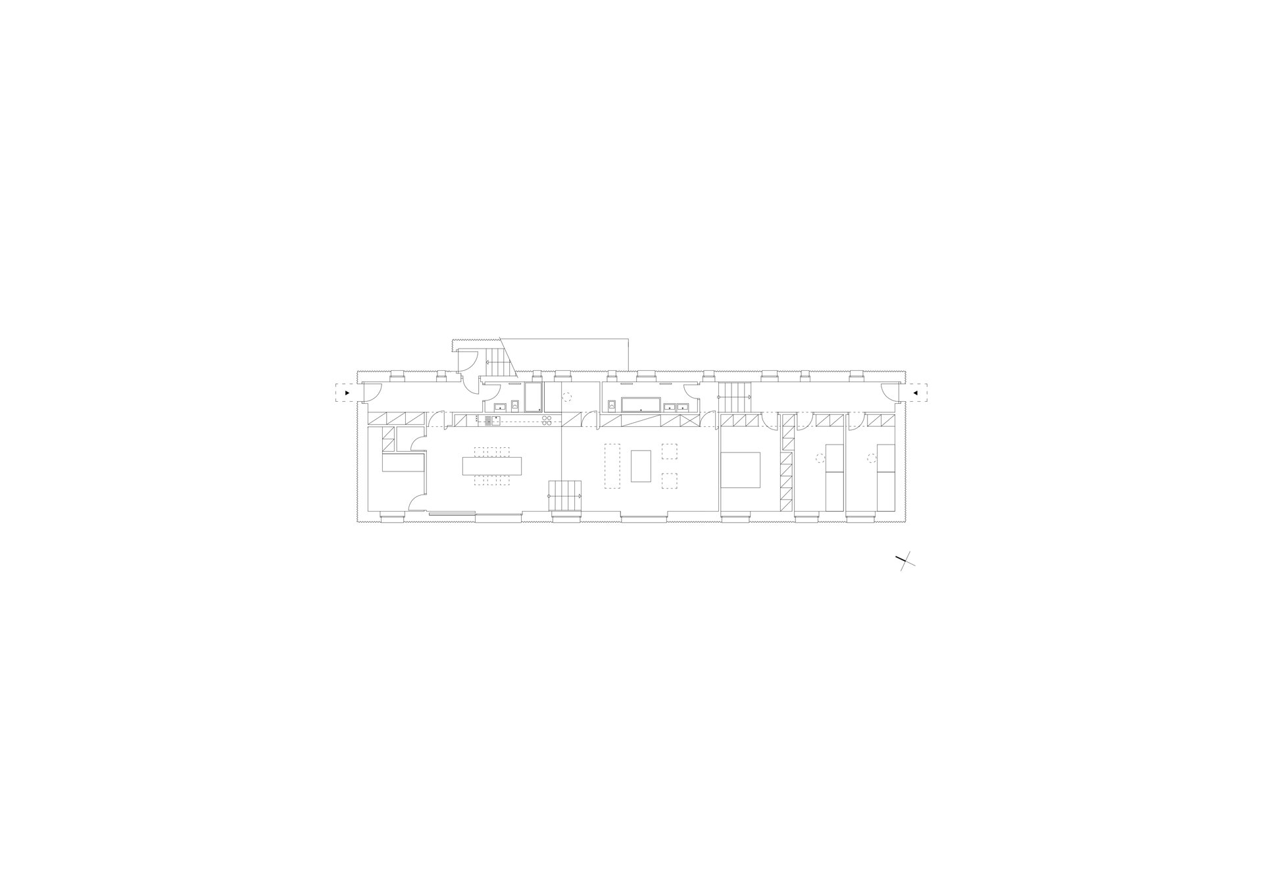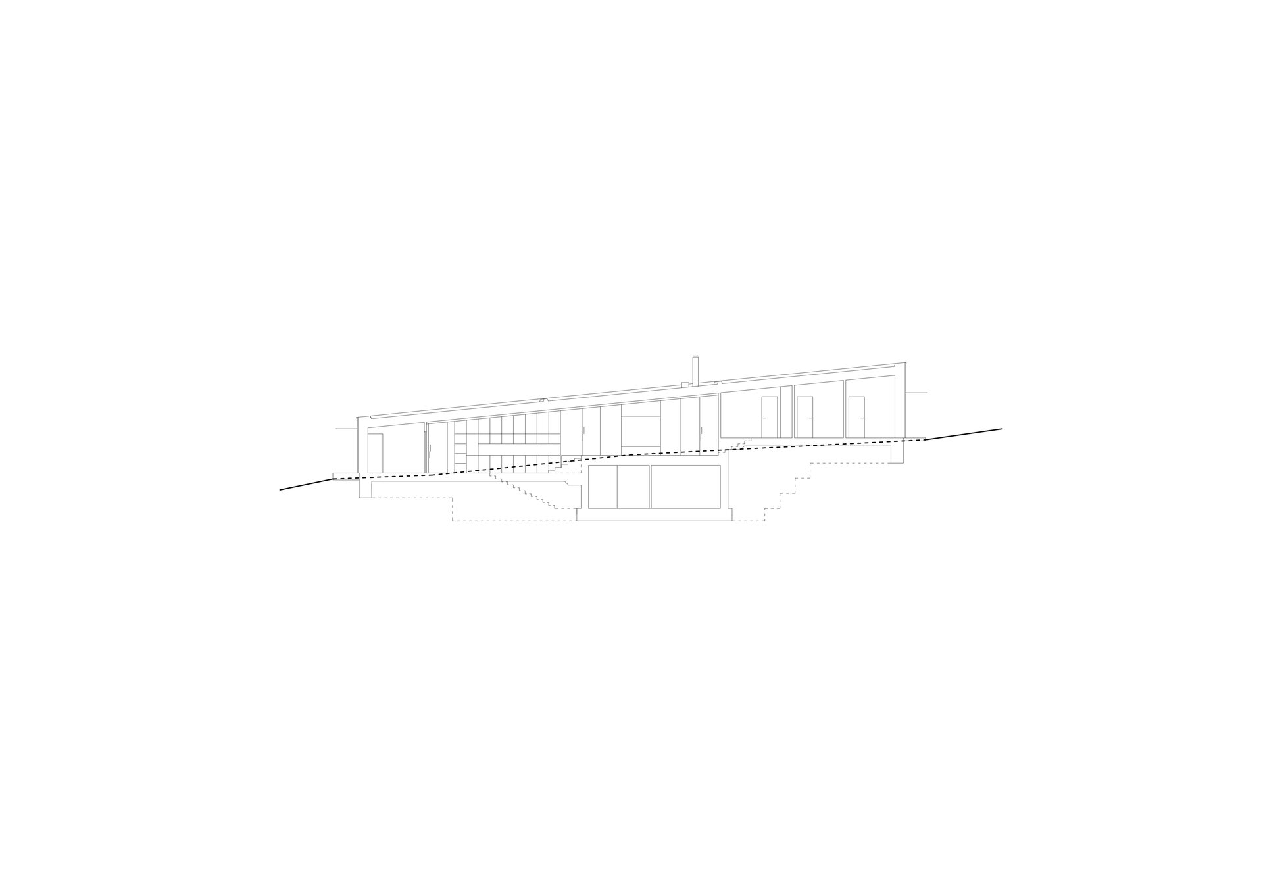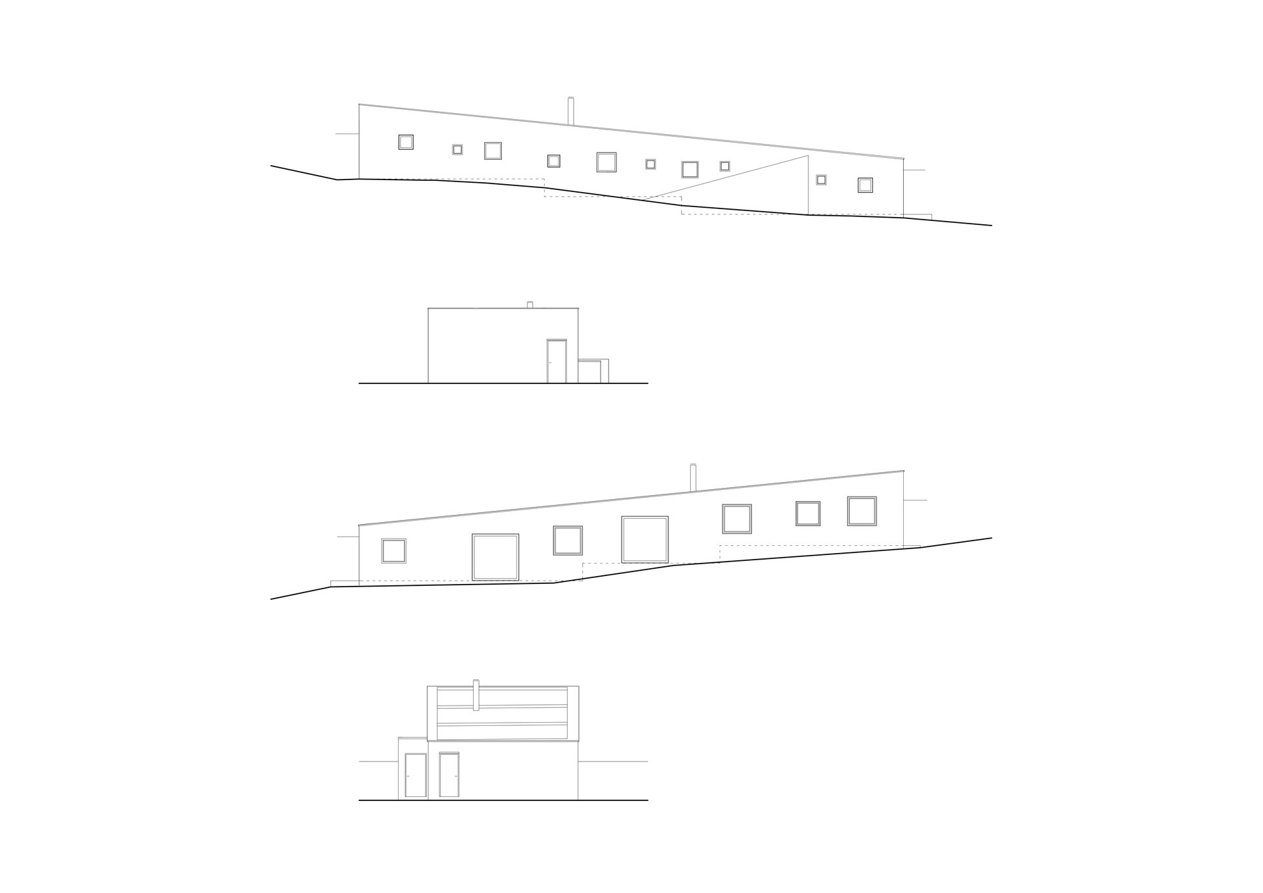| Author |
ti2 architekti / Kamil Měrka / Tomáš Kozel |
| Studio |
|
| Location |
Na Štěpnici 1492/12, 716 00 Ostrava - Radvanice |
| Investor |
Manželé MUDr. Tereza Menšíková a MUDr. Aleš Menšík
Na Štěpnici 1492/12, 716 00 Ostrava - Radvanice |
| Supplier |
Kaposervis |
| Date of completion / approval of the project |
January 2020 |
| Fotograf |
|
Liberal thinking clients found very specific plot in Ostrava.
The site is surrounded with a family house which represents typical dull Czech standardized construstruction from one side. On the other side, there is the torso of the old orchard which probably remembers the greatest glory of the ironworks complex Nová huť which is seen on the horizon.
The house itself is shaped in the slender, long figure which is following the sloping site. Ground floor consists of three different height levels, technical amenity of the house is situated in the basement.
The Layout is based on strict zoning of day and night part. The sloping roof itself measures almost 30 meters and offers different height of interior spaces from intimate 2.3 meters to generous 3.5 meters. The Facade is designed from ventilated metal trapeze plates. On the longest facade sides there are situated openings, the elementary block shape is attached by another volume consisting basement staircase.
Built up area = 227 m2
Enclosed area = 974 m3
Facade - trapezoidal sheet metal
Wood-aluminium windows
Polyurethane trowel floor
Resin trowel in bathroom
Carpentry - birch
Floor heating
Ventilation with recuperation
Green building
Environmental certification
| Type and level of certificate |
-
|
Water management
| Is rainwater used for irrigation? |
|
| Is rainwater used for other purposes, e.g. toilet flushing ? |
|
| Does the building have a green roof / facade ? |
|
| Is reclaimed waste water used, e.g. from showers and sinks ? |
|
The quality of the indoor environment
| Is clean air supply automated ? |
|
| Is comfortable temperature during summer and winter automated? |
|
| Is natural lighting guaranteed in all living areas? |
|
| Is artificial lighting automated? |
|
| Is acoustic comfort, specifically reverberation time, guaranteed? |
|
| Does the layout solution include zoning and ergonomics elements? |
|
Principles of circular economics
| Does the project use recycled materials? |
|
| Does the project use recyclable materials? |
|
| Are materials with a documented Environmental Product Declaration (EPD) promoted in the project? |
|
| Are other sustainability certifications used for materials and elements? |
|
Energy efficiency
| Energy performance class of the building according to the Energy Performance Certificate of the building |
A
|
| Is efficient energy management (measurement and regular analysis of consumption data) considered? |
|
| Are renewable sources of energy used, e.g. solar system, photovoltaics? |
|
Interconnection with surroundings
| Does the project enable the easy use of public transport? |
|
| Does the project support the use of alternative modes of transport, e.g cycling, walking etc. ? |
|
| Is there access to recreational natural areas, e.g. parks, in the immediate vicinity of the building? |
|
