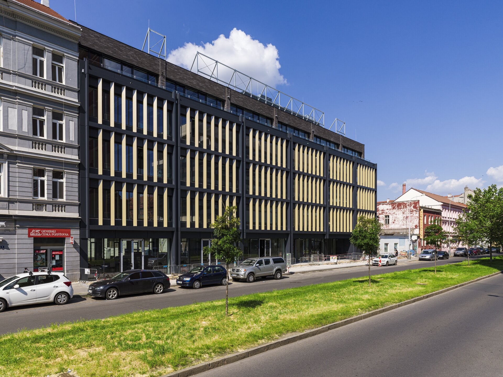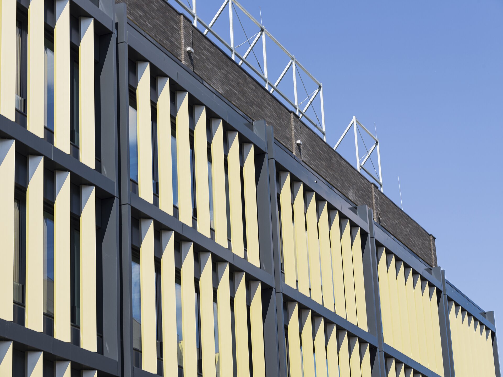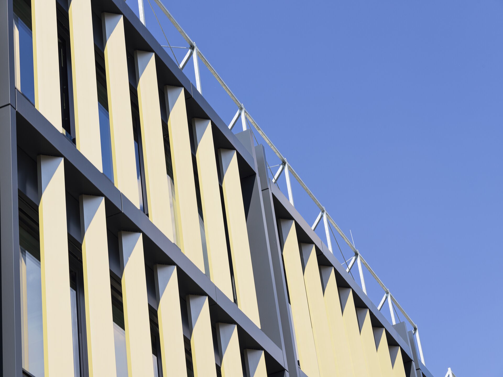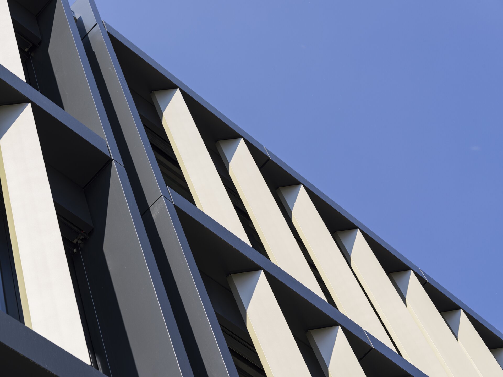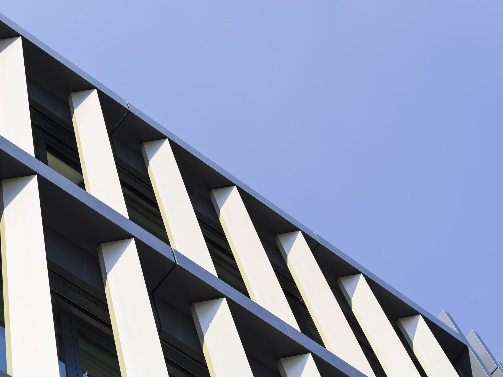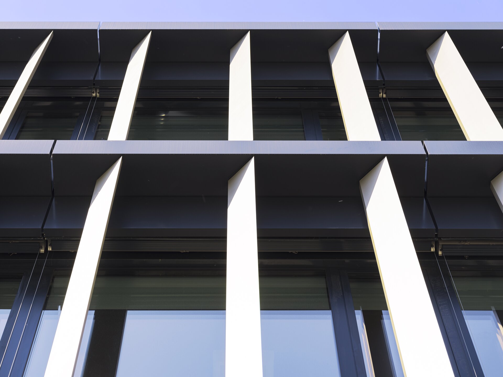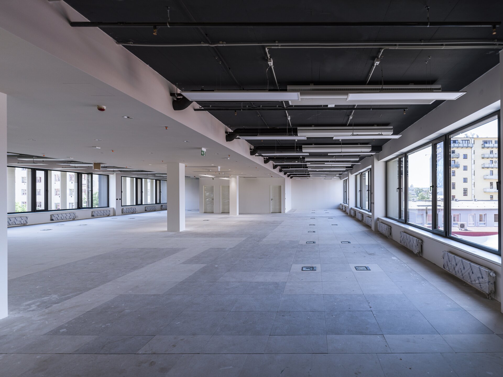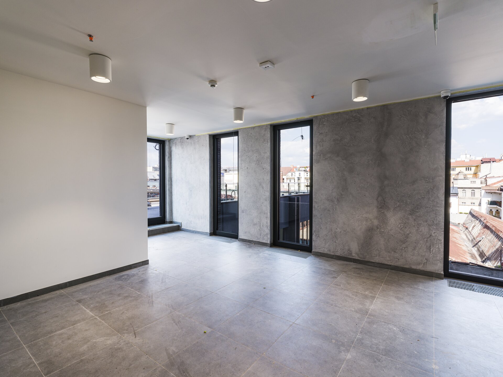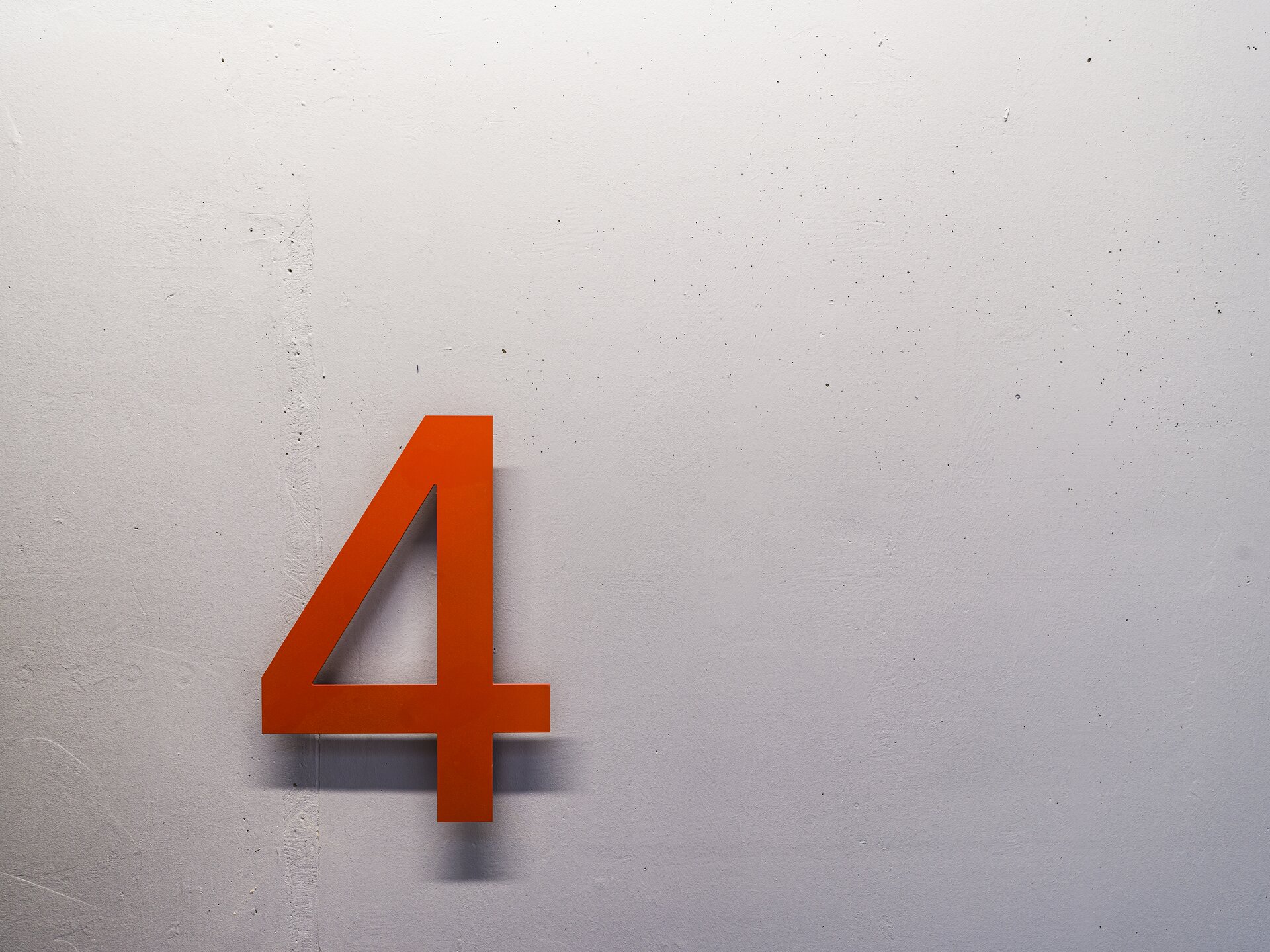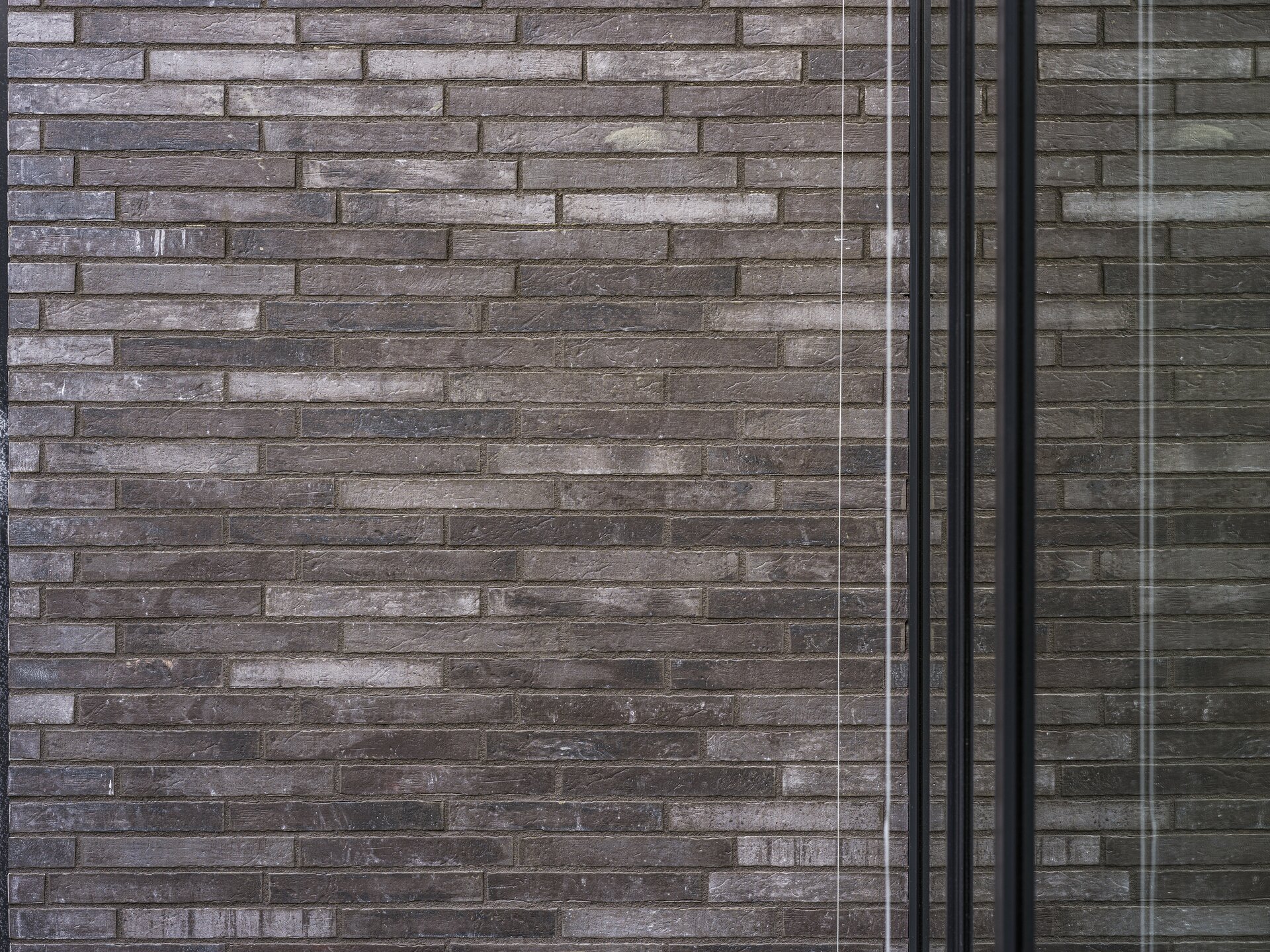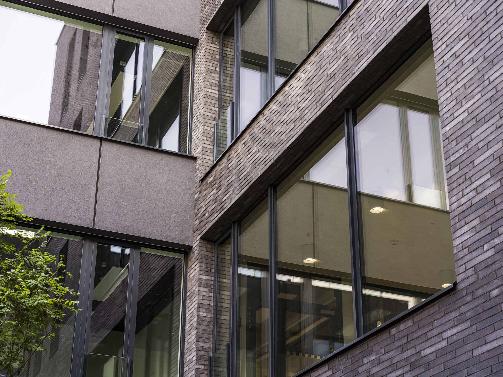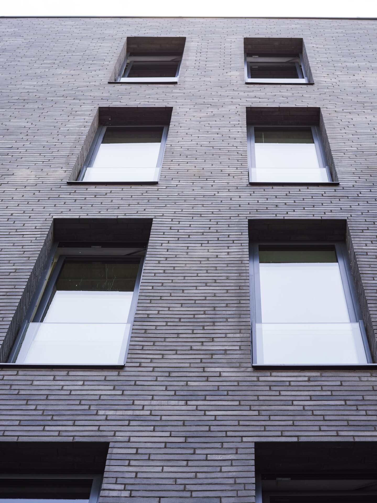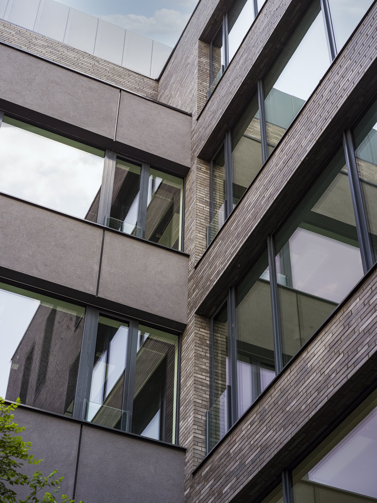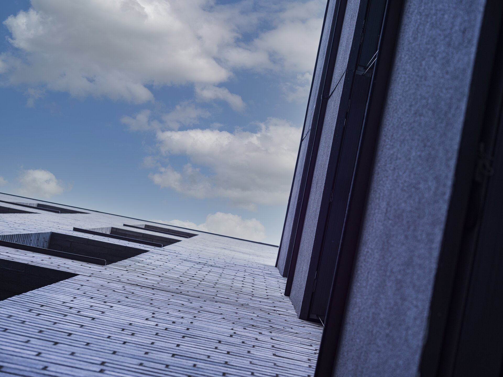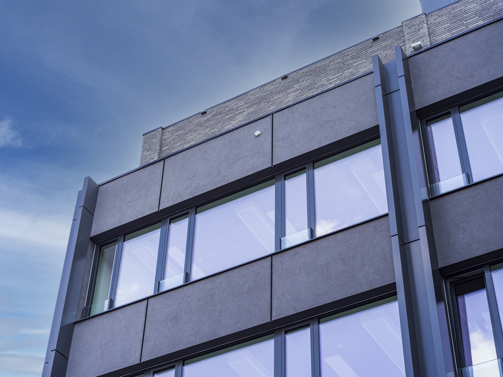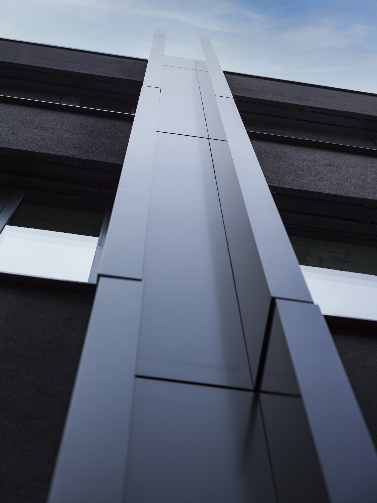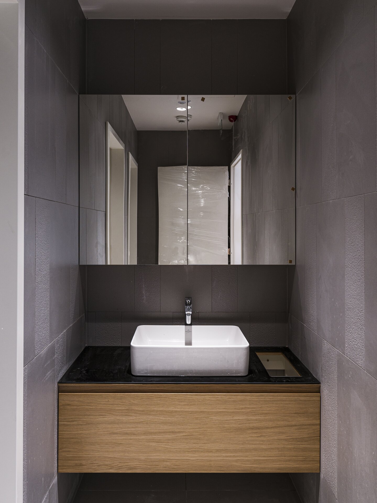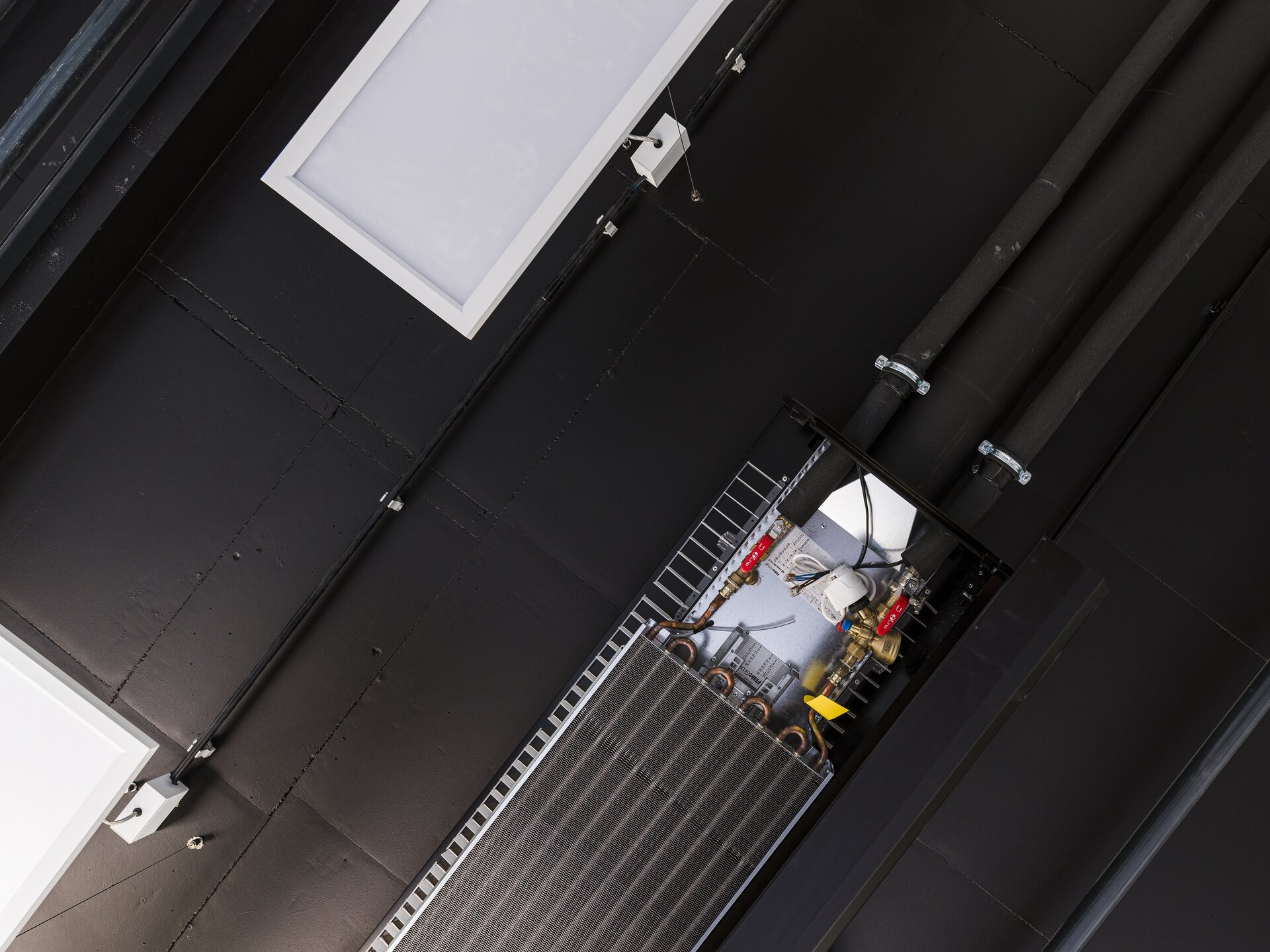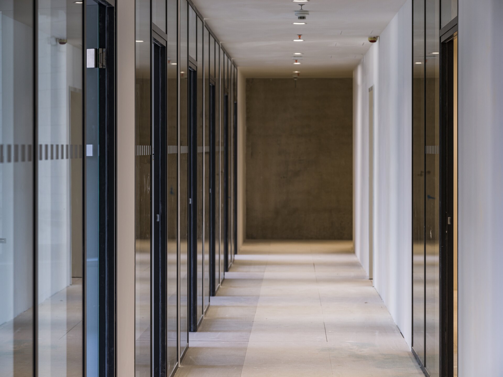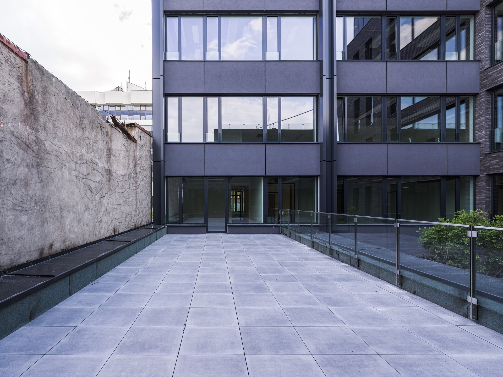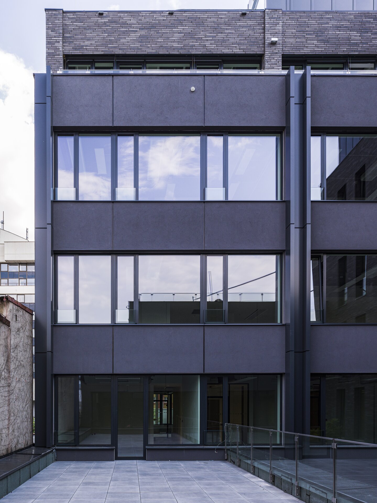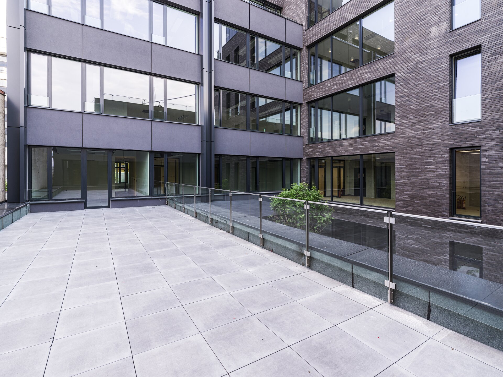| Author |
Bogle Architects |
| Studio |
|
| Location |
Praha 7 |
| Investor |
UBM Development Czechia |
| Supplier |
Algon |
| Date of completion / approval of the project |
May 2020 |
| Fotograf |
|
The office building is comprised of five storeys and two underground levels. The construction was successfully approved in May of 2021, when more than 50% of the space had already been leased. Companies will be able to work here starting from July 2021.
The large-scale glazing with the use of exterior vertical slats and horizontal blinds on the building façade ensure access to very pleasant daylight.
Several coworking spots located not only in the building interior and in the green atrium connected to the reception, but also on the common green rooftop terrace, are perfect for drawing on inspiration.
Holešovice is a bicycle-friendly neighbourhood, and we also support this mode of transport. You will not only find a spacious and modern bike room here with fully-equipped facilities for your maximum comfort, but also a bike washer and easy-to-use bicycle stands.
There is a brick cladding on the receding floor of the main building, connected to the street. Brick cladding is also used on the facade towards the courtyard and in the atrium. The railing is glass.
The building has two underground floors with garages, warehouses and technical equipment. The parking capacity of the building is 74 parking spaces. Both basements are structurally designed as a white bathtub, the above-ground part is designed as a skeletal system. The Astrid Center office building aspires for the LEED gold award.
Green building
Environmental certification
| Type and level of certificate |
LEED gold
|
Water management
| Is rainwater used for irrigation? |
|
| Is rainwater used for other purposes, e.g. toilet flushing ? |
|
| Does the building have a green roof / facade ? |
|
| Is reclaimed waste water used, e.g. from showers and sinks ? |
|
The quality of the indoor environment
| Is clean air supply automated ? |
|
| Is comfortable temperature during summer and winter automated? |
|
| Is natural lighting guaranteed in all living areas? |
|
| Is artificial lighting automated? |
|
| Is acoustic comfort, specifically reverberation time, guaranteed? |
|
| Does the layout solution include zoning and ergonomics elements? |
|
Principles of circular economics
| Does the project use recycled materials? |
|
| Does the project use recyclable materials? |
|
| Are materials with a documented Environmental Product Declaration (EPD) promoted in the project? |
|
| Are other sustainability certifications used for materials and elements? |
|
Energy efficiency
| Energy performance class of the building according to the Energy Performance Certificate of the building |
|
| Is efficient energy management (measurement and regular analysis of consumption data) considered? |
|
| Are renewable sources of energy used, e.g. solar system, photovoltaics? |
|
Interconnection with surroundings
| Does the project enable the easy use of public transport? |
|
| Does the project support the use of alternative modes of transport, e.g cycling, walking etc. ? |
|
| Is there access to recreational natural areas, e.g. parks, in the immediate vicinity of the building? |
|
