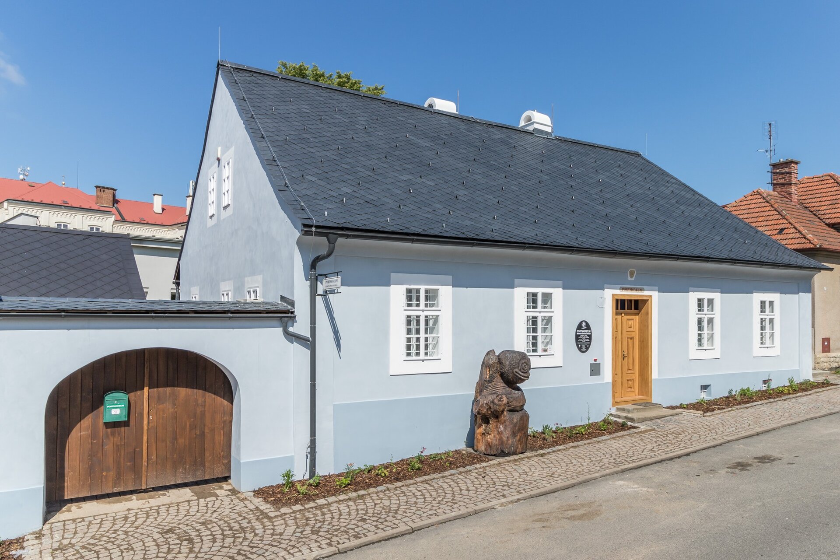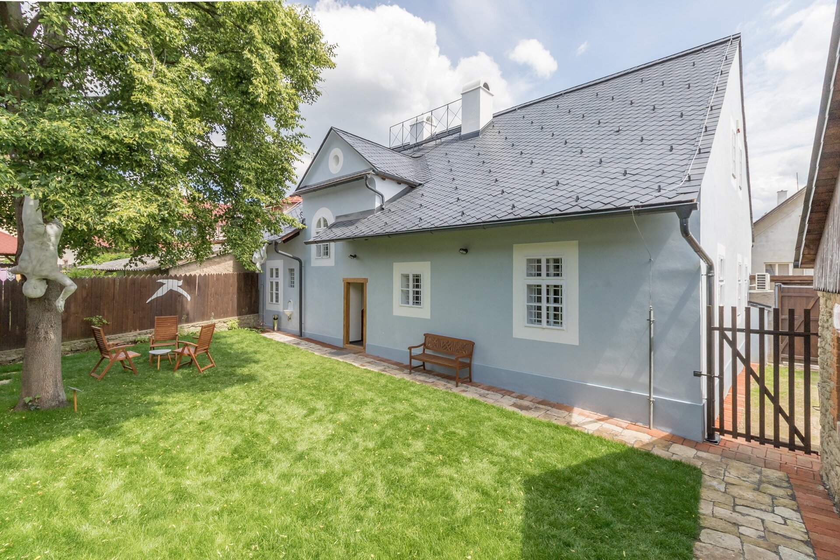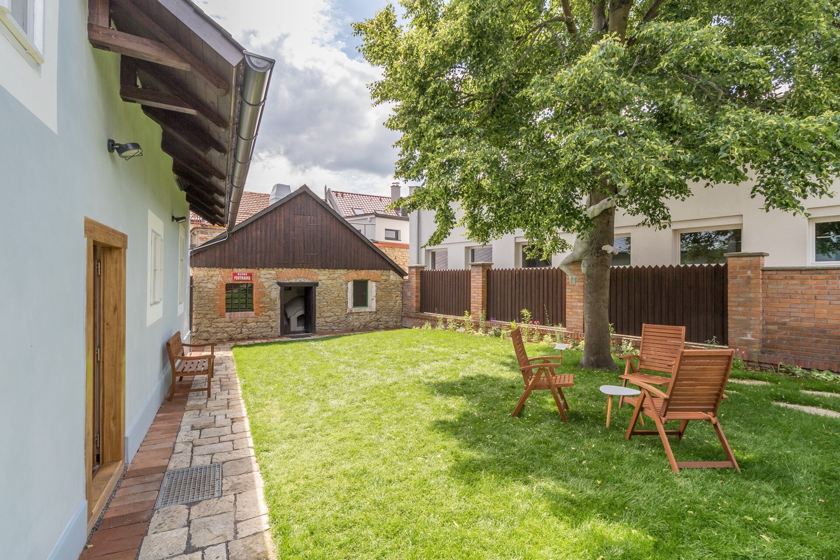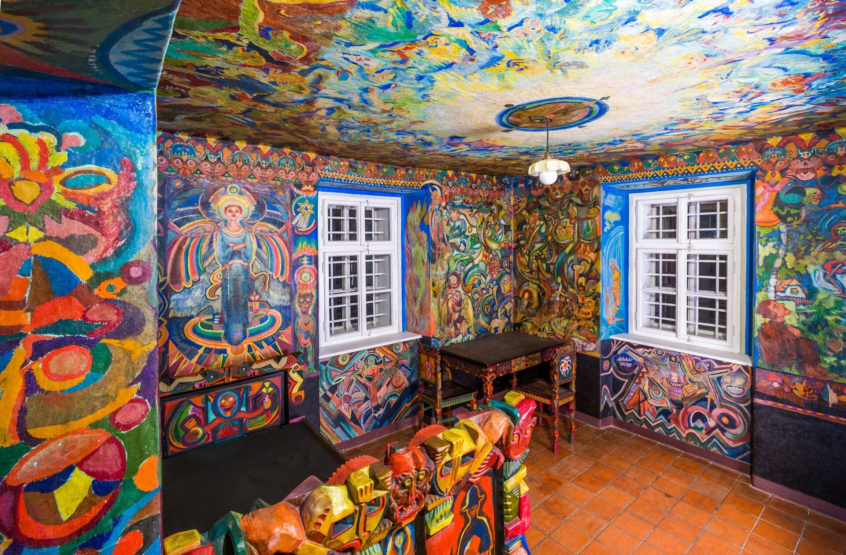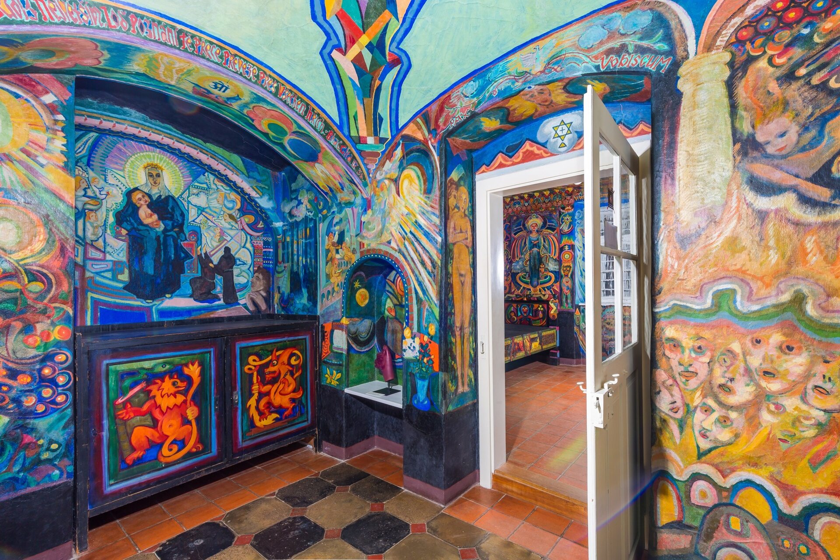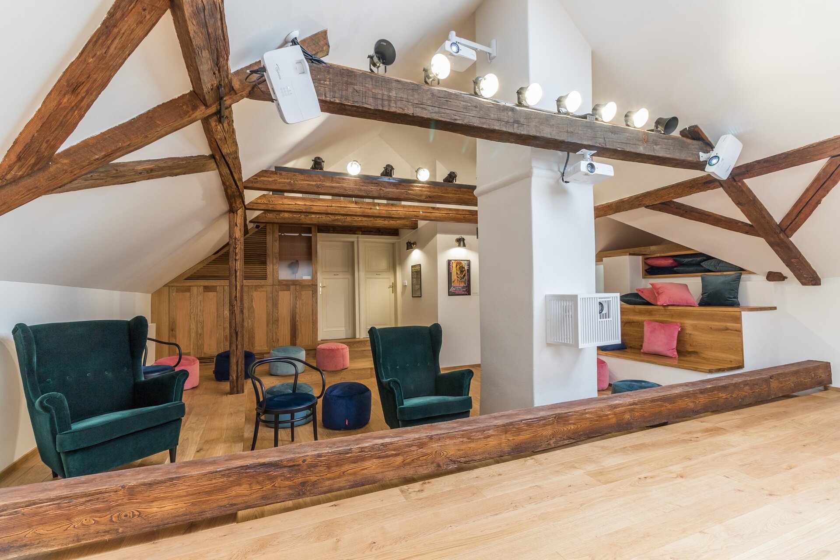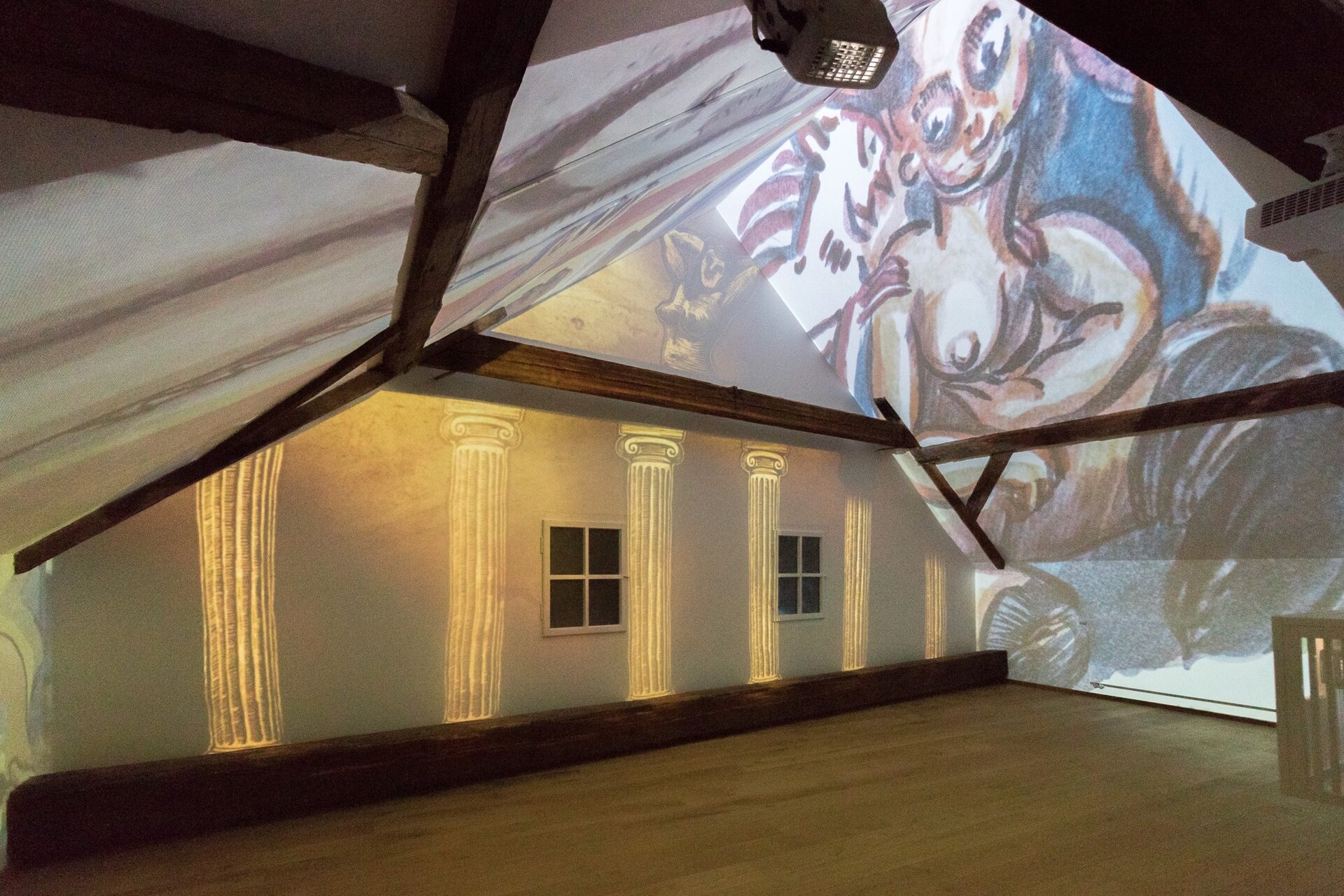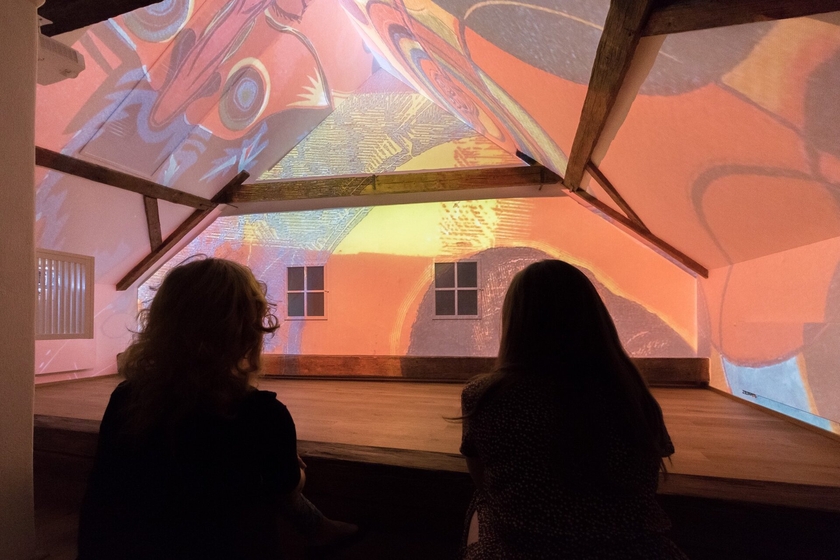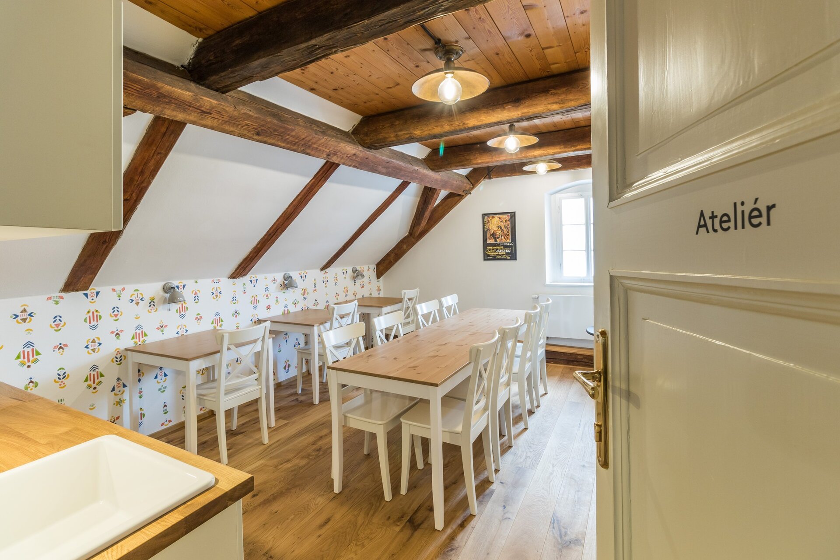| Author |
prof. akad. arch. Mikuláš Hulec, Ing. arch. Michala Srnková |
| Studio |
|
| Location |
Terezy Novákové č. p. 75, 570 01 Litomyšl |
| Investor |
Pardubický kraj
Komenského nám. 125, 530 02 Pardubice |
| Supplier |
K-HOUSE s. r. o.
Žižkova 393, 538 54 Luže |
| Date of completion / approval of the project |
June 2020 |
| Fotograf |
|
The „Portmoneum“ is named after its owner Josef Portman, a Czech collector, printer and philanthropist. In the 20´s, the house was decorated with „devilish“ wall paintings and carved furniture by Josef Váchal. After the Velvet revolution, the site was bought by the publisher Ladislav Horáček. A challenging restauration followed and the private Josef Váchal Museum was established. Its phenomenon shaped the cultural identity of Litomyšl, sparked the collaboration with renowned architects and inspired the founding of The School of Restauration.
After the death of Ladislav Horáček, the Pardubice region bought the monument for the Regional Museum in Litomyšl. Approaching the original architect, they finished the renovation which had been left partially incomplete in the 90‘s. They strengthened the foundations, reinstalled the slate roof and refurbished the facilities. The attic was converted into a creative workshop and a screening space for a unique videomapping about Josef Váchal.
The most valuable parts of the house are two rooms with Váchal´s wall paintings. These were firstly rehabilitated in the 90‘s and newly restored and conserved in 2020 by Jiří Látal.
The chosen materials correspond with the historical value of the building: slate, brick paving, oak wood, secondary components from demolitions. The roof is insulated with wood fibre, the gables with calcium silicate boards.
The building stability was ensured by deepening the foundations in the southern half of the house and by helical reinforcement of perimeter walls. The ceilings were strengthened with new beams, the damaged or temporary aesthetically unfit elements of the roof frame replaced.
The damp walls in the nothern part were injected; the cellar walls tanked from the interior. The capillary active render reassures a faster drying of walls. The surfaces are covered with lime plaster and painting.
Green building
Environmental certification
| Type and level of certificate |
-
|
Water management
| Is rainwater used for irrigation? |
|
| Is rainwater used for other purposes, e.g. toilet flushing ? |
|
| Does the building have a green roof / facade ? |
|
| Is reclaimed waste water used, e.g. from showers and sinks ? |
|
The quality of the indoor environment
| Is clean air supply automated ? |
|
| Is comfortable temperature during summer and winter automated? |
|
| Is natural lighting guaranteed in all living areas? |
|
| Is artificial lighting automated? |
|
| Is acoustic comfort, specifically reverberation time, guaranteed? |
|
| Does the layout solution include zoning and ergonomics elements? |
|
Principles of circular economics
| Does the project use recycled materials? |
|
| Does the project use recyclable materials? |
|
| Are materials with a documented Environmental Product Declaration (EPD) promoted in the project? |
|
| Are other sustainability certifications used for materials and elements? |
|
Energy efficiency
| Energy performance class of the building according to the Energy Performance Certificate of the building |
|
| Is efficient energy management (measurement and regular analysis of consumption data) considered? |
|
| Are renewable sources of energy used, e.g. solar system, photovoltaics? |
|
Interconnection with surroundings
| Does the project enable the easy use of public transport? |
|
| Does the project support the use of alternative modes of transport, e.g cycling, walking etc. ? |
|
| Is there access to recreational natural areas, e.g. parks, in the immediate vicinity of the building? |
|
