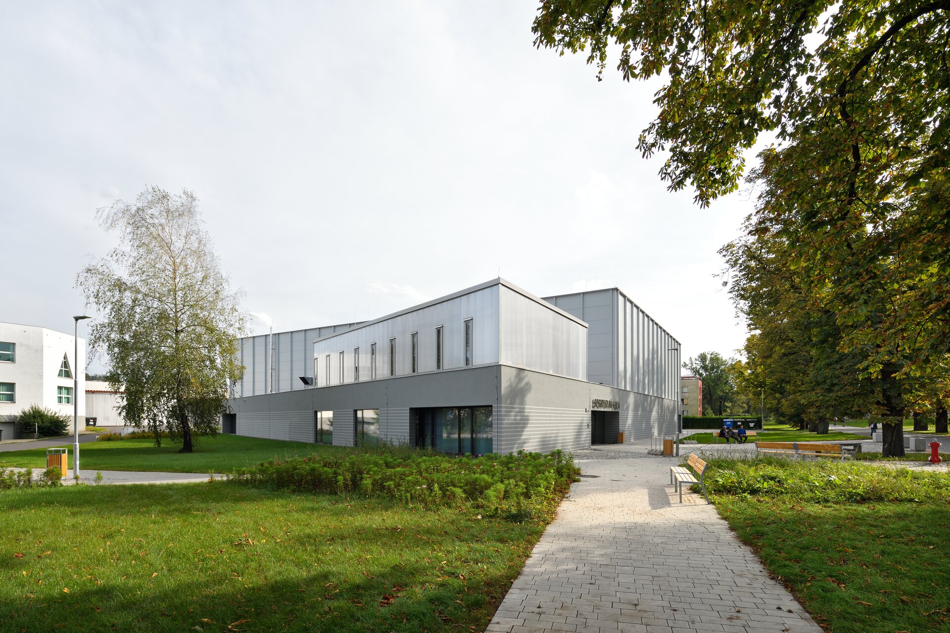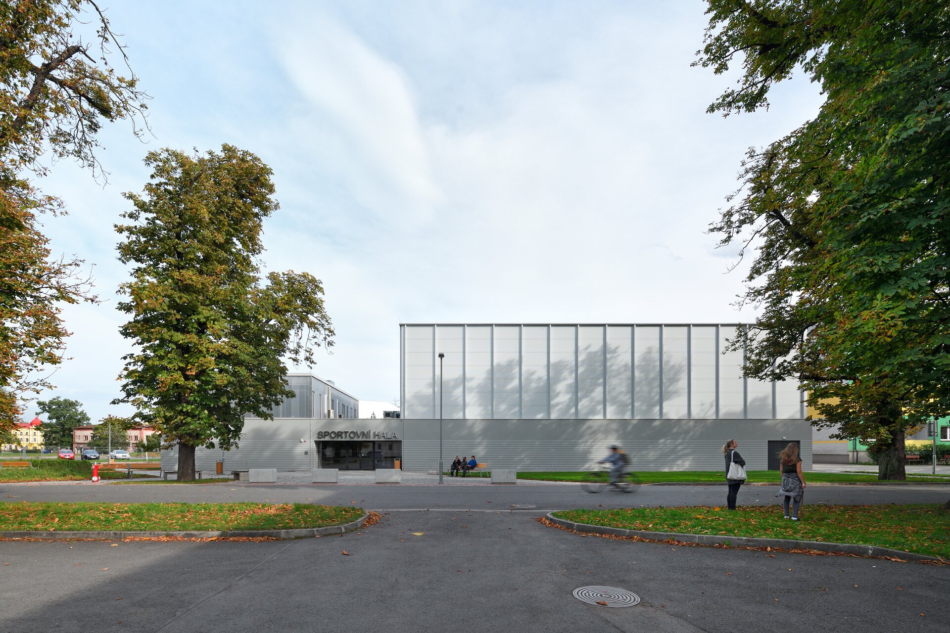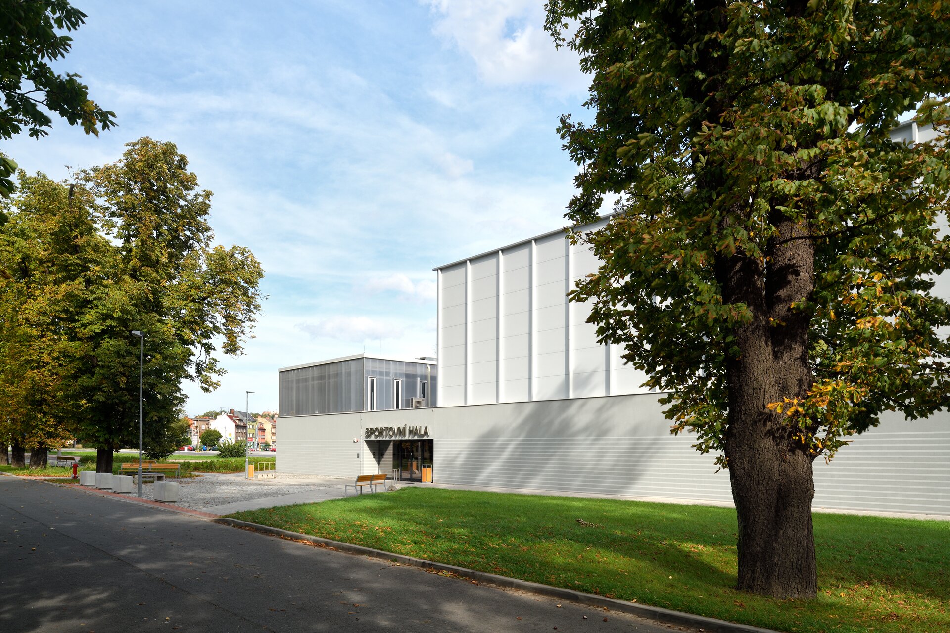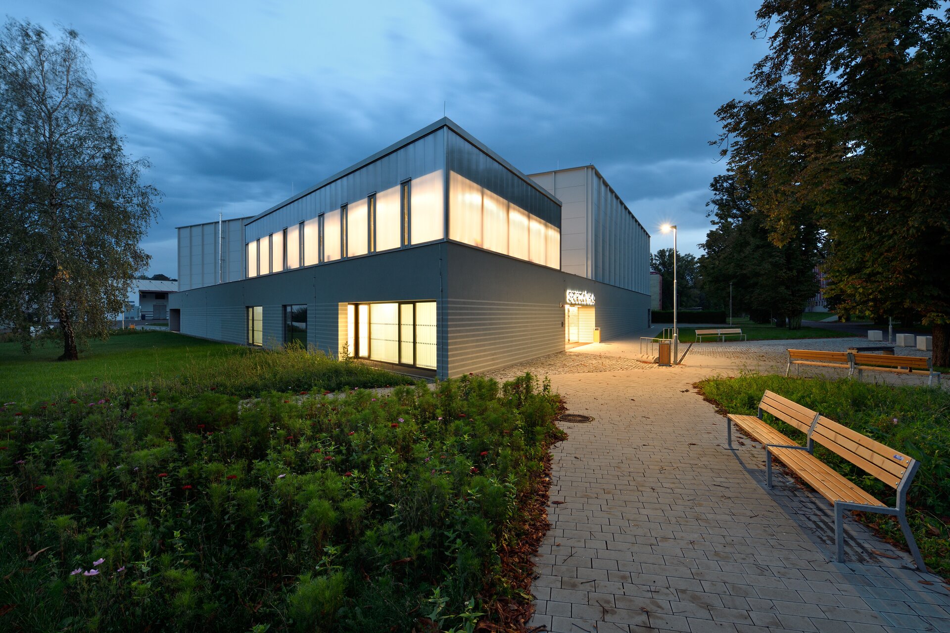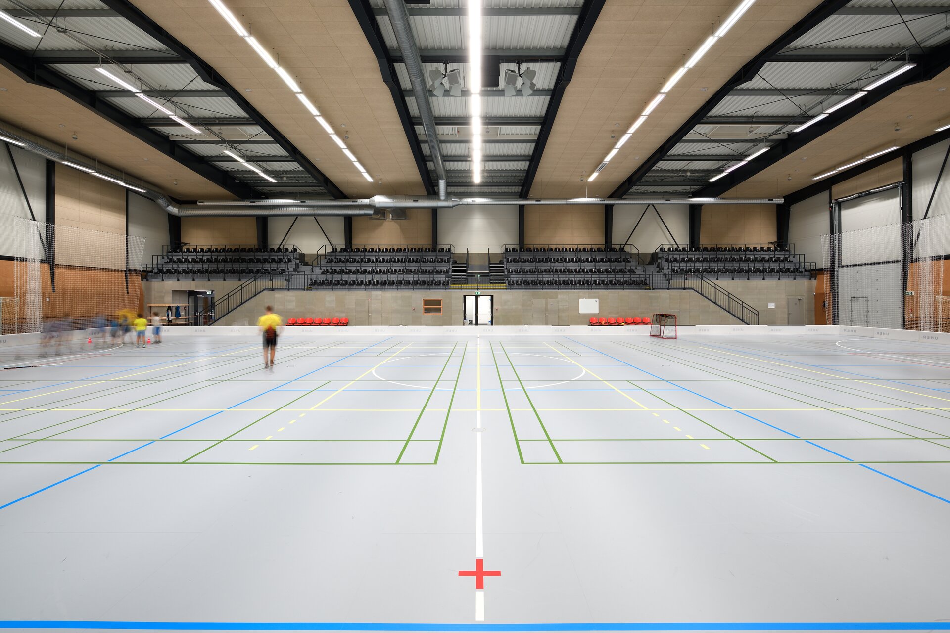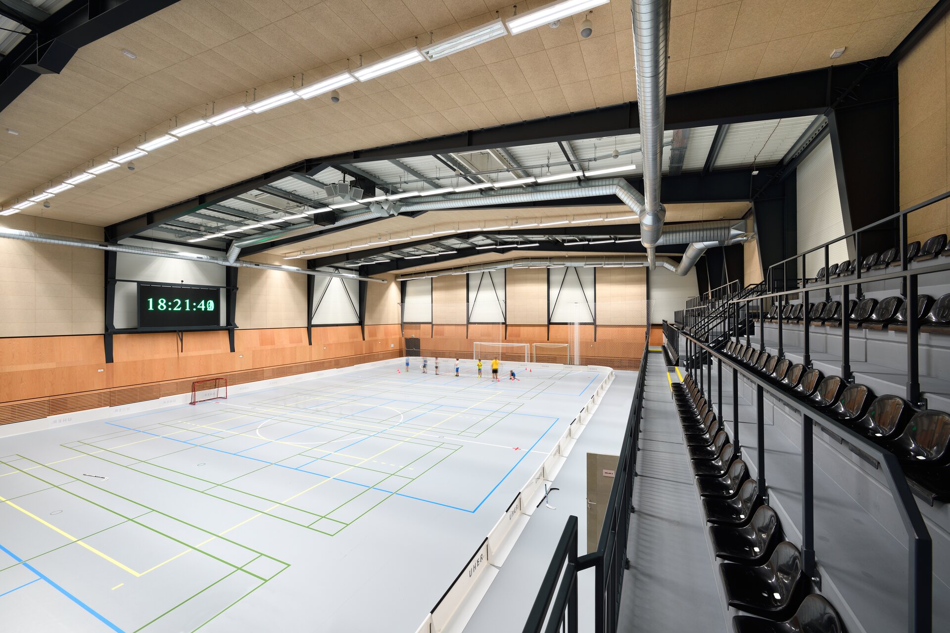| Author |
Ing.arch. Petr Doležal, Ing. arch. Tomáš Bindr / Atelier38 |
| Studio |
|
| Location |
Český Těšín, Svojsíkova 2119 |
| Investor |
Město Český Těšín |
| Supplier |
Metrostav |
| Date of completion / approval of the project |
February 2020 |
| Fotograf |
|
The hall is located between an area with existing sports facilities and nearby urban development on an area without a clear urban character. The main entrance is oriented to Svojsíkovy Street. Entrance for athletes and catering is from the opposite side of the parking lot.
The trapezoidal ground plan arose from the shape of the land, from the management of utilities and from the desire to preserve the mature birch. Pedestrian sidewalks converge to the main entrance from the directions of pedestrian movements and create an imaginary branch inspired by the alley of mature Jírovecs along Svojsíkova Street.
The hall consists of three masses. Brick base, from which grow two substances reacting to the surrounding buildings. The smaller mass of the universal hall made of polycarbonate is oriented towards the city and with its smaller scale responds to the nearby development of town houses. At night it shines and becomes a landmark, a lighthouse of the sports complex visible from the city.
The hall is based on drilled piles. The construction of the hall is made of steel trusses, as well as a small universal hall. I.NP is lined with ceramic fittings and plastered. The hall is clad with sandwich mineral panels rasterized by vertical verticals. The universal hall is clad with polycarbonate. The playing surface is a sprung lamella with a sports surface.
Green building
Environmental certification
| Type and level of certificate |
-
|
Water management
| Is rainwater used for irrigation? |
|
| Is rainwater used for other purposes, e.g. toilet flushing ? |
|
| Does the building have a green roof / facade ? |
|
| Is reclaimed waste water used, e.g. from showers and sinks ? |
|
The quality of the indoor environment
| Is clean air supply automated ? |
|
| Is comfortable temperature during summer and winter automated? |
|
| Is natural lighting guaranteed in all living areas? |
|
| Is artificial lighting automated? |
|
| Is acoustic comfort, specifically reverberation time, guaranteed? |
|
| Does the layout solution include zoning and ergonomics elements? |
|
Principles of circular economics
| Does the project use recycled materials? |
|
| Does the project use recyclable materials? |
|
| Are materials with a documented Environmental Product Declaration (EPD) promoted in the project? |
|
| Are other sustainability certifications used for materials and elements? |
|
Energy efficiency
| Energy performance class of the building according to the Energy Performance Certificate of the building |
B
|
| Is efficient energy management (measurement and regular analysis of consumption data) considered? |
|
| Are renewable sources of energy used, e.g. solar system, photovoltaics? |
|
Interconnection with surroundings
| Does the project enable the easy use of public transport? |
|
| Does the project support the use of alternative modes of transport, e.g cycling, walking etc. ? |
|
| Is there access to recreational natural areas, e.g. parks, in the immediate vicinity of the building? |
|
