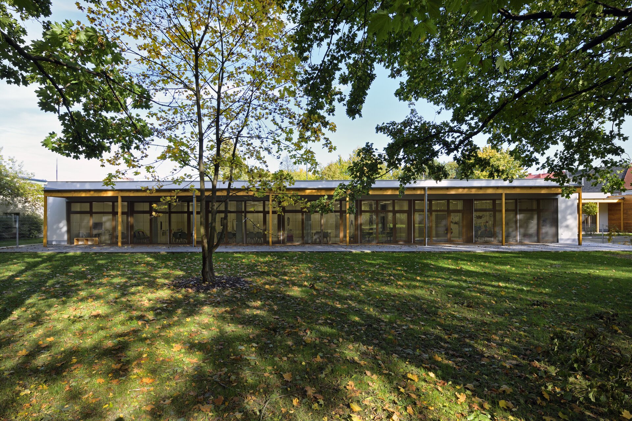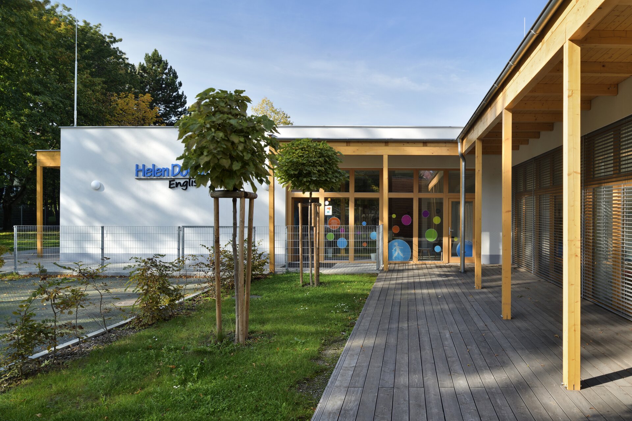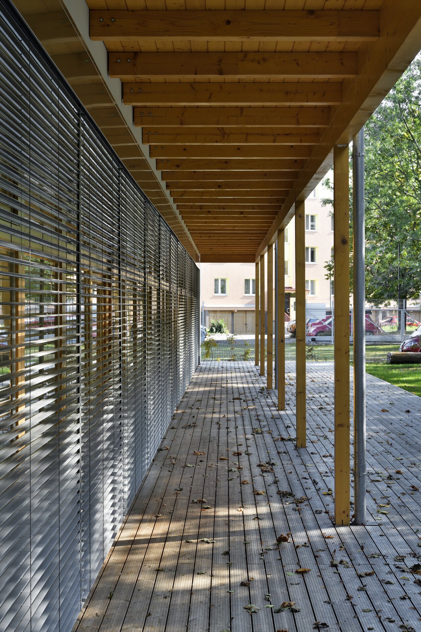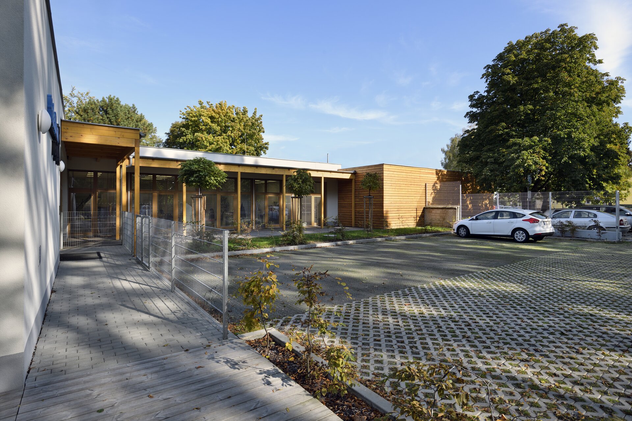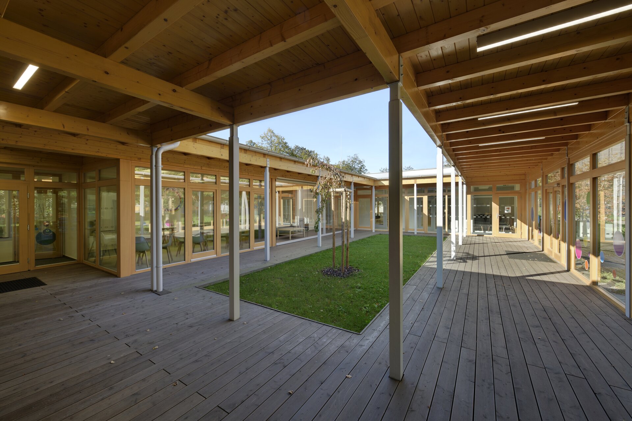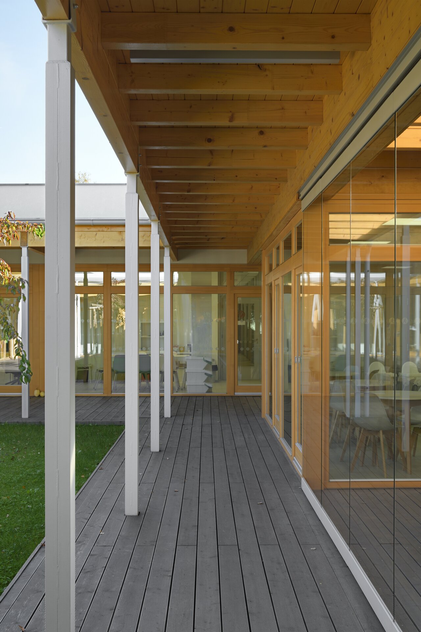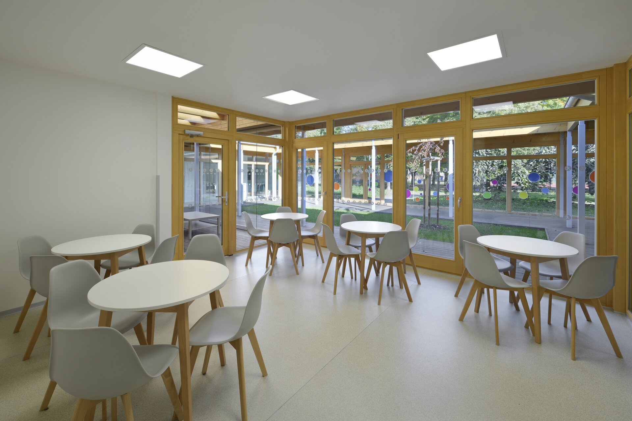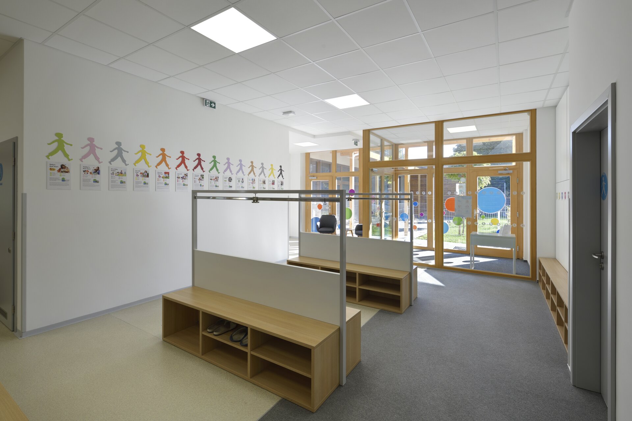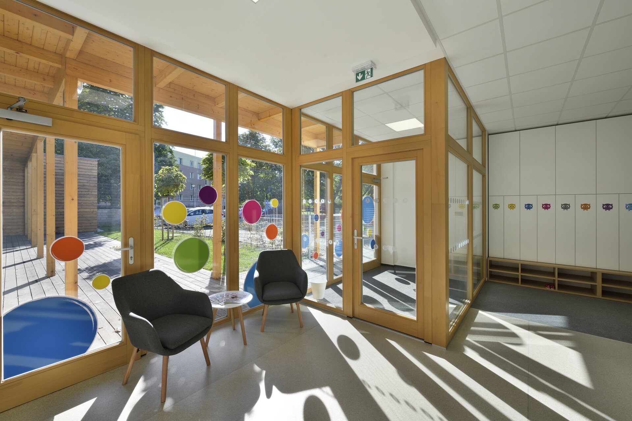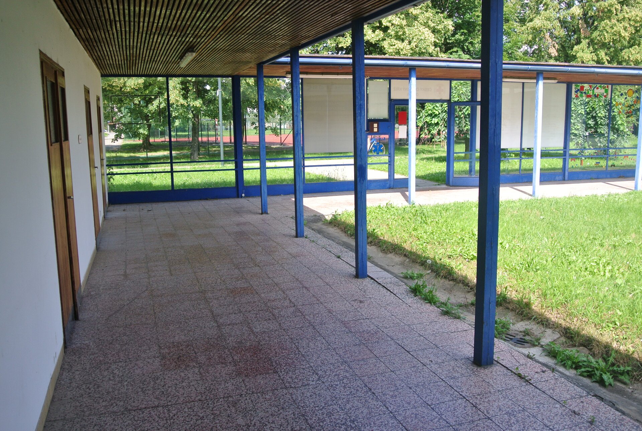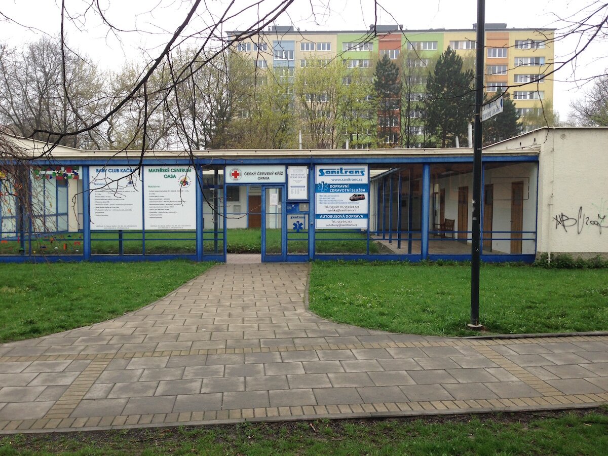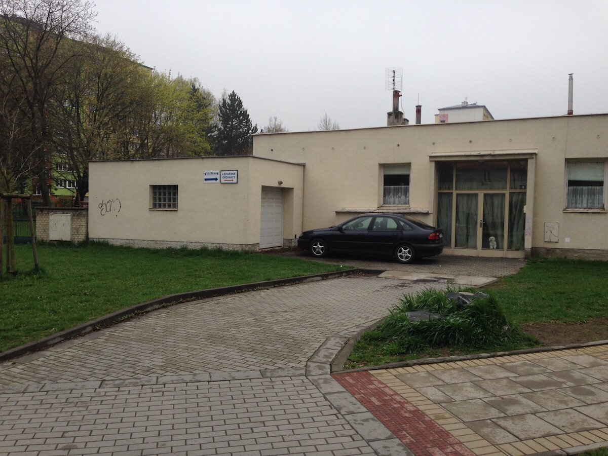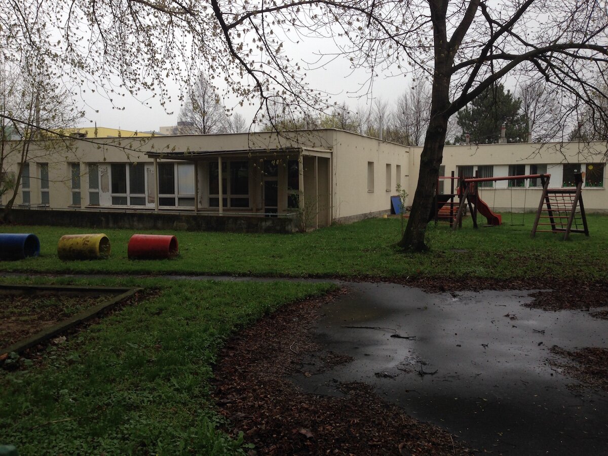| Author |
Ing. arch. Jan Zelinka, Ing. arch. Petr Doležal / Atelier 38 |
| Studio |
|
| Location |
Opava, Válečkova 990/16 |
| Investor |
Angličtina pro děti s.r.o., Modrý slon s.r.o. |
| Supplier |
Slezské stavby Opava, s.r.o. |
| Date of completion / approval of the project |
February 2020 |
| Fotograf |
|
The original company a day nursery from the 1970s. ceased to serve its purpose after 1989. After that, the building was rented for commercial purposes without maintenance. The manger is located in the middle of a panel housing estate, they are pleasantly "ingrown" into the garden. The advantage during the reconstruction was the load-bearing reinforced concrete prefabricated skeleton with hidden gutters (MS-OB), enabling a new free layout solution. The new building serves the language school - educational center. In addition to teaching, there is a publishing house and book production.
The single-storey building with a flat roof is divided into three sub-volumes, which form an open entrance atrium. They are newly complemented by the covered terraces of classrooms and offices from the south, which also prevent the interior from overheating in the summer.
The original facade is insulated and plastered with a thin layer of white plaster. The window openings are unified into strip openings with window inserts. The mass of the garage is clad with a wooden ventilated facade. In an effort to simplicity and airiness, the combination of white plaster walls with wooden door frames, glazing and furniture is repeated in the interior.
Green building
Environmental certification
| Type and level of certificate |
-
|
Water management
| Is rainwater used for irrigation? |
|
| Is rainwater used for other purposes, e.g. toilet flushing ? |
|
| Does the building have a green roof / facade ? |
|
| Is reclaimed waste water used, e.g. from showers and sinks ? |
|
The quality of the indoor environment
| Is clean air supply automated ? |
|
| Is comfortable temperature during summer and winter automated? |
|
| Is natural lighting guaranteed in all living areas? |
|
| Is artificial lighting automated? |
|
| Is acoustic comfort, specifically reverberation time, guaranteed? |
|
| Does the layout solution include zoning and ergonomics elements? |
|
Principles of circular economics
| Does the project use recycled materials? |
|
| Does the project use recyclable materials? |
|
| Are materials with a documented Environmental Product Declaration (EPD) promoted in the project? |
|
| Are other sustainability certifications used for materials and elements? |
|
Energy efficiency
| Energy performance class of the building according to the Energy Performance Certificate of the building |
C
|
| Is efficient energy management (measurement and regular analysis of consumption data) considered? |
|
| Are renewable sources of energy used, e.g. solar system, photovoltaics? |
|
Interconnection with surroundings
| Does the project enable the easy use of public transport? |
|
| Does the project support the use of alternative modes of transport, e.g cycling, walking etc. ? |
|
| Is there access to recreational natural areas, e.g. parks, in the immediate vicinity of the building? |
|
