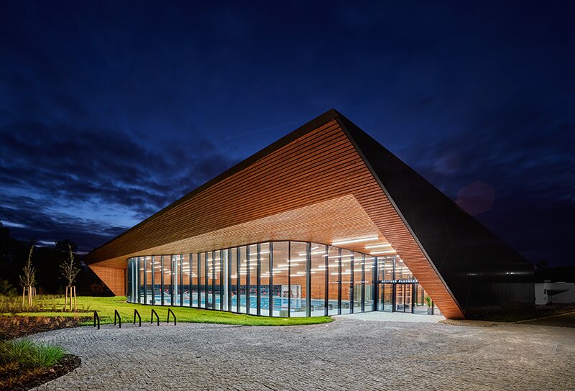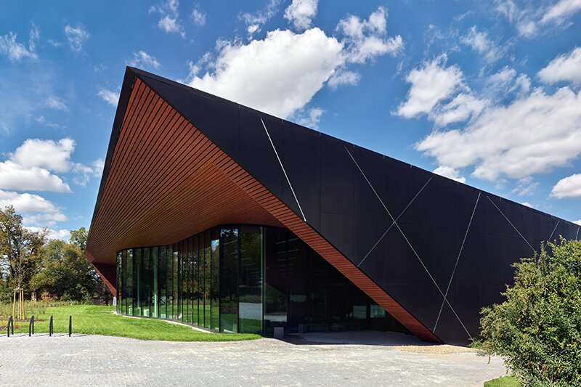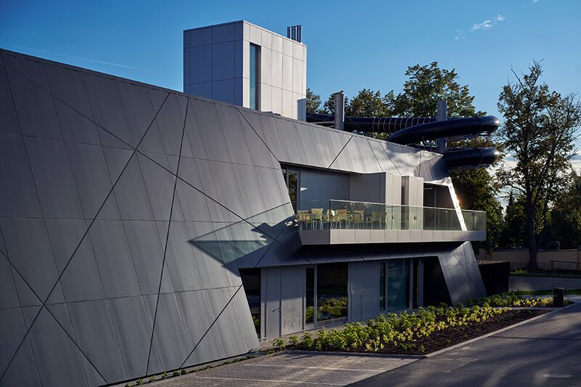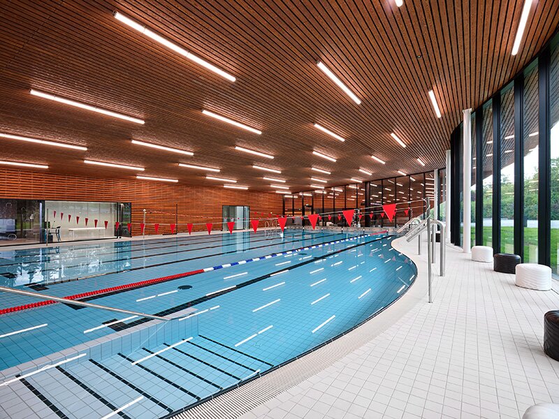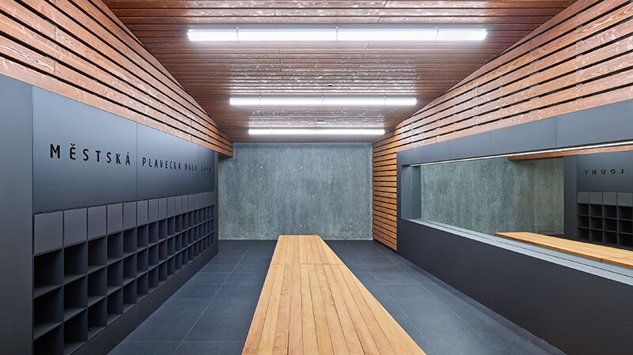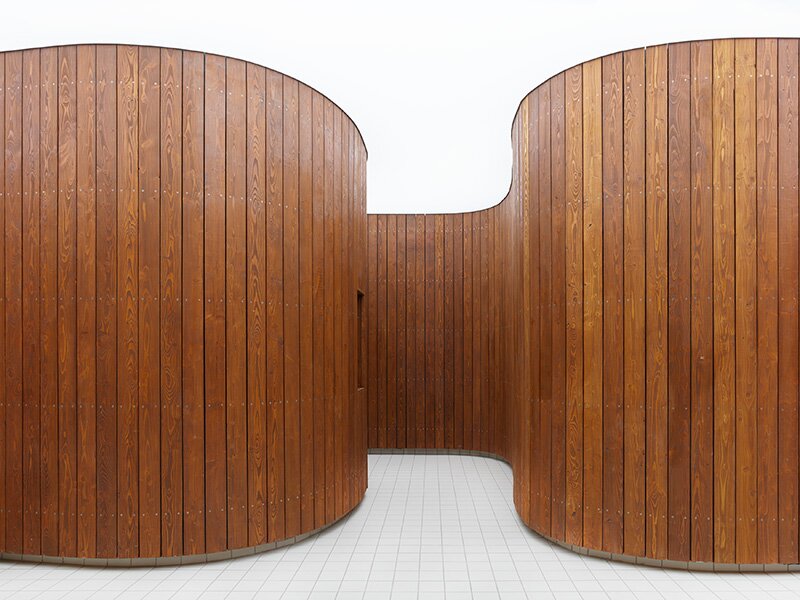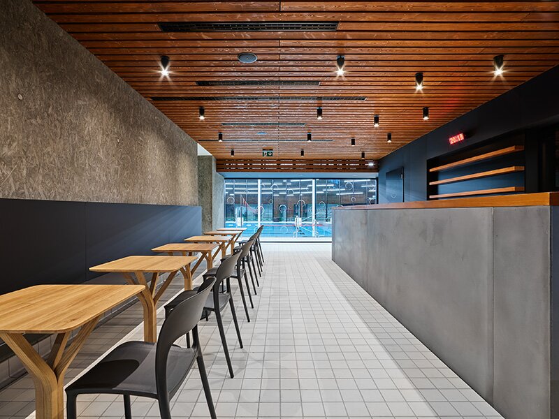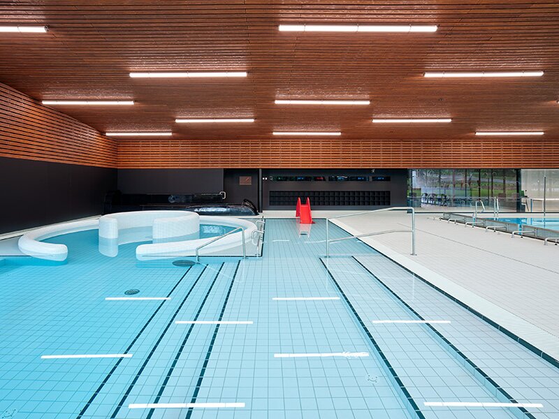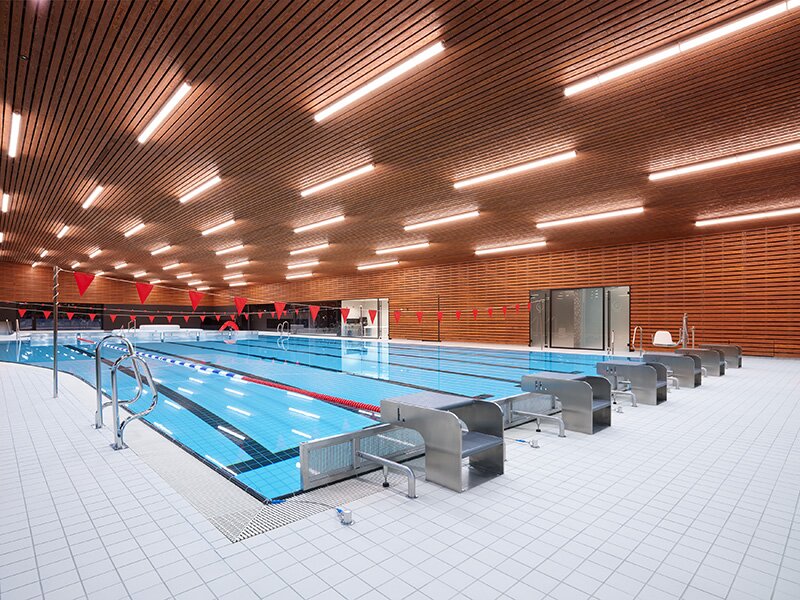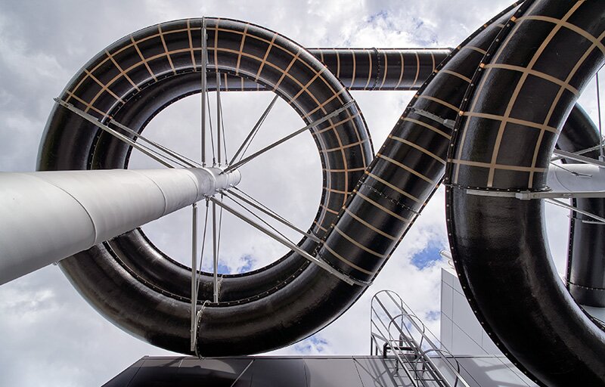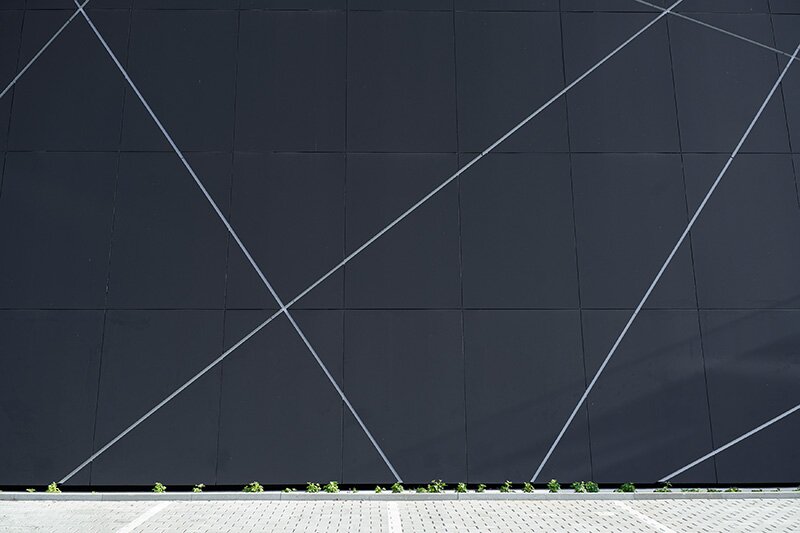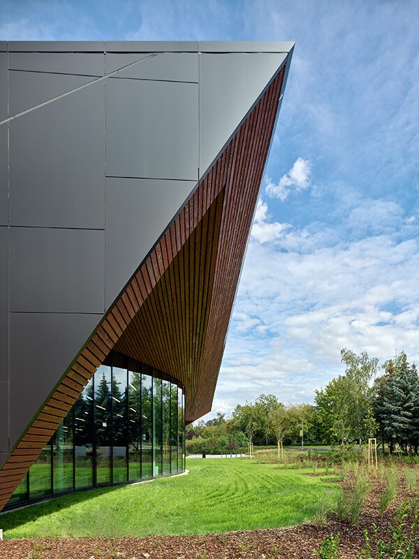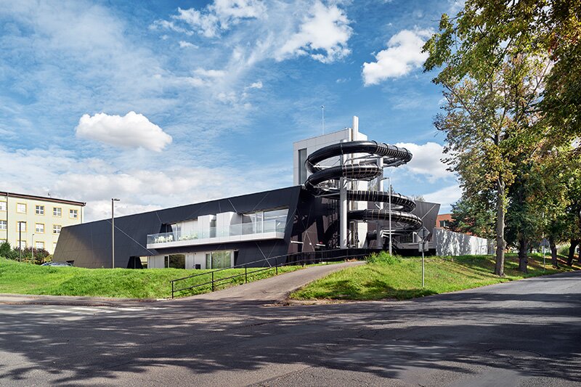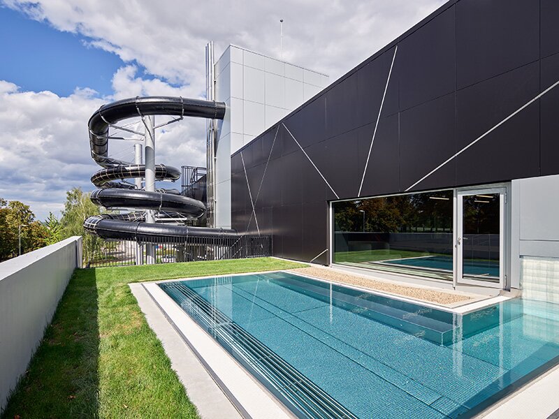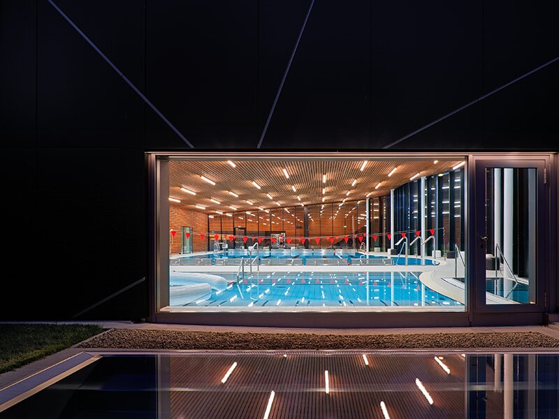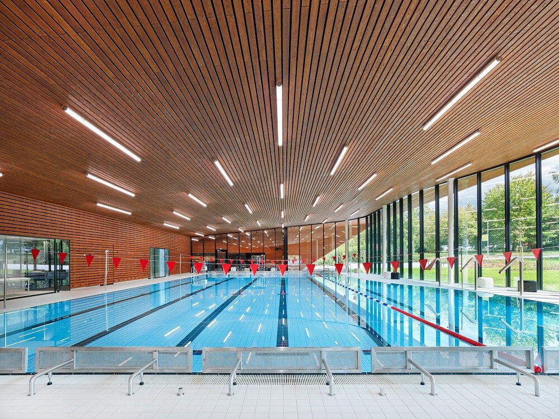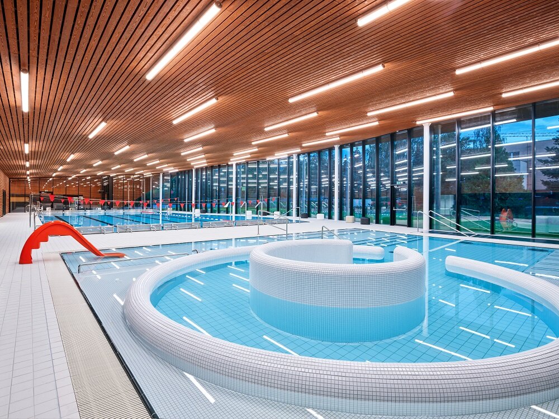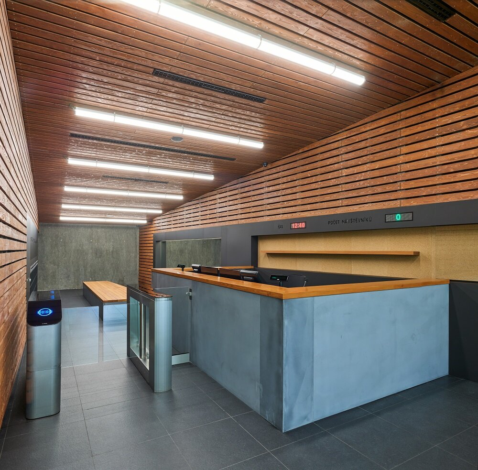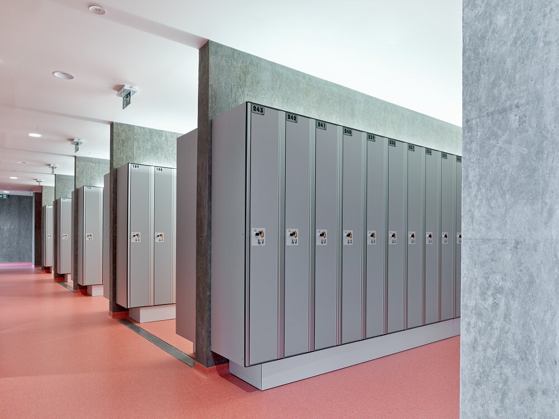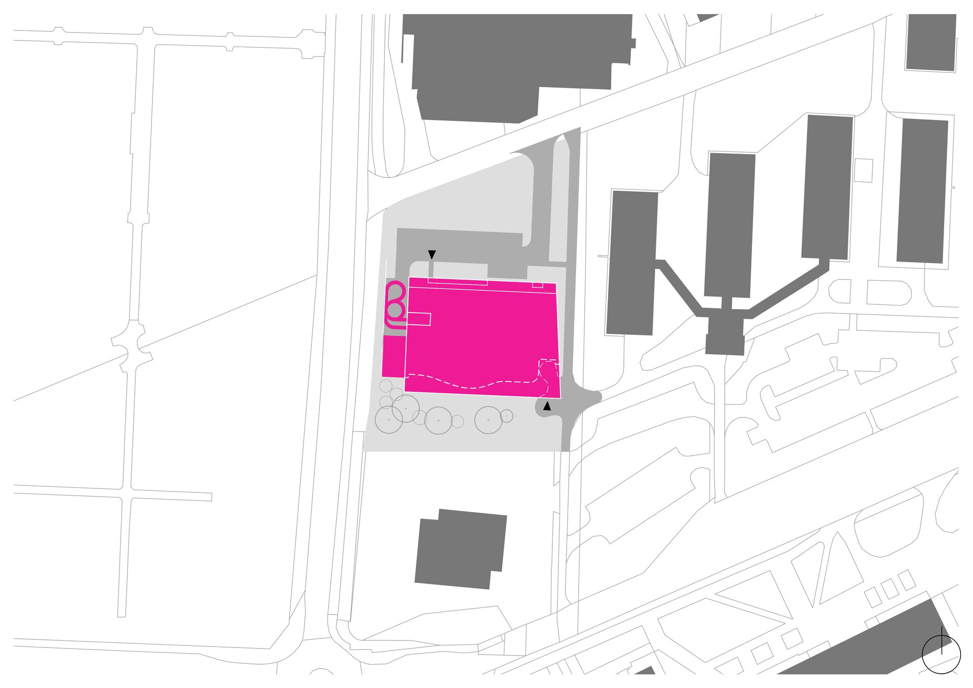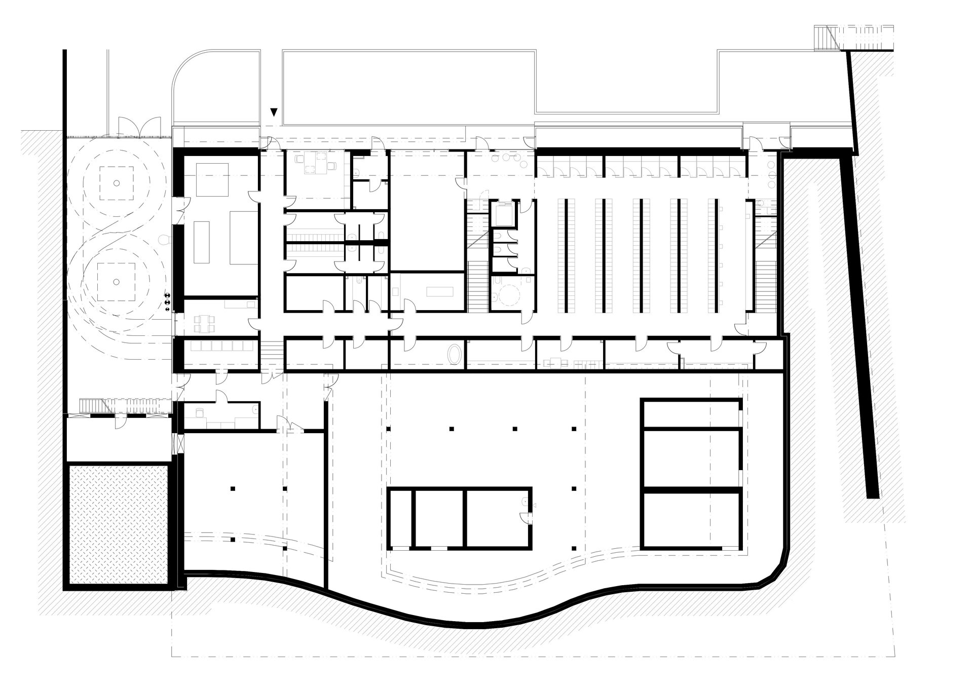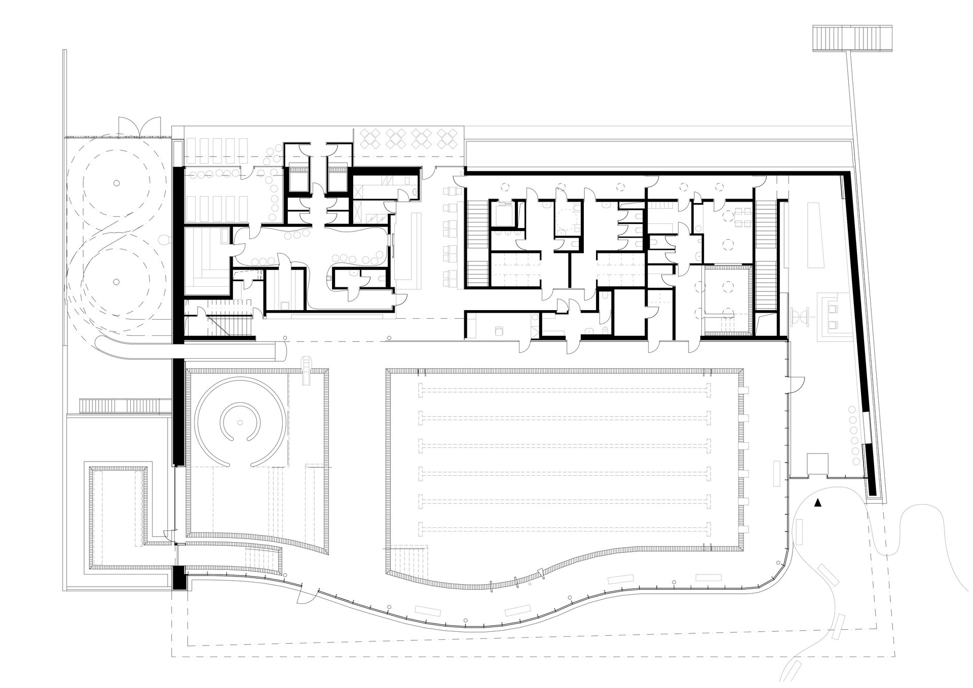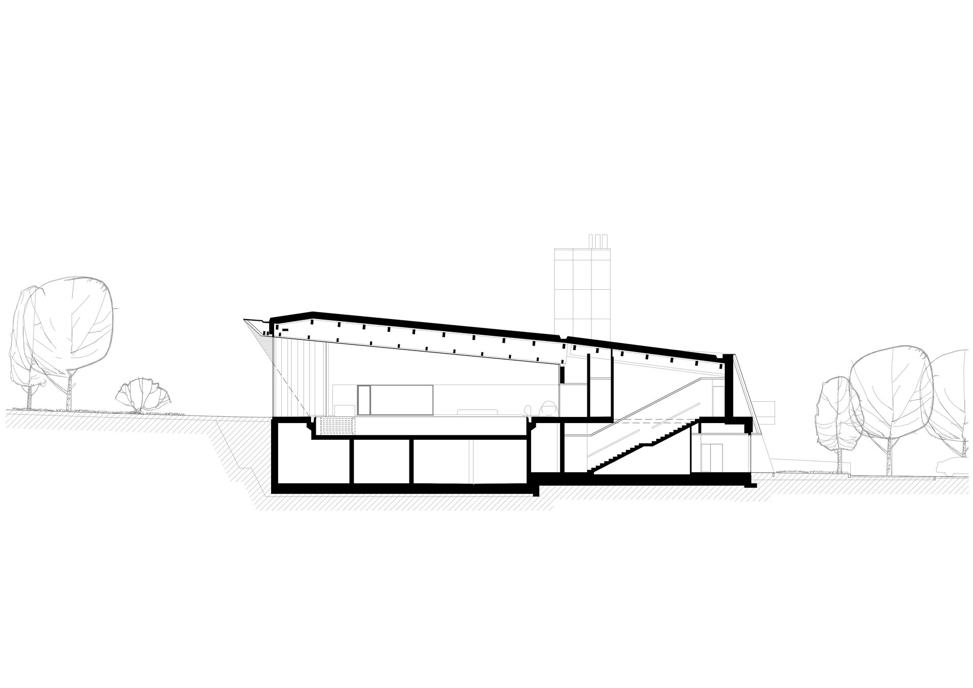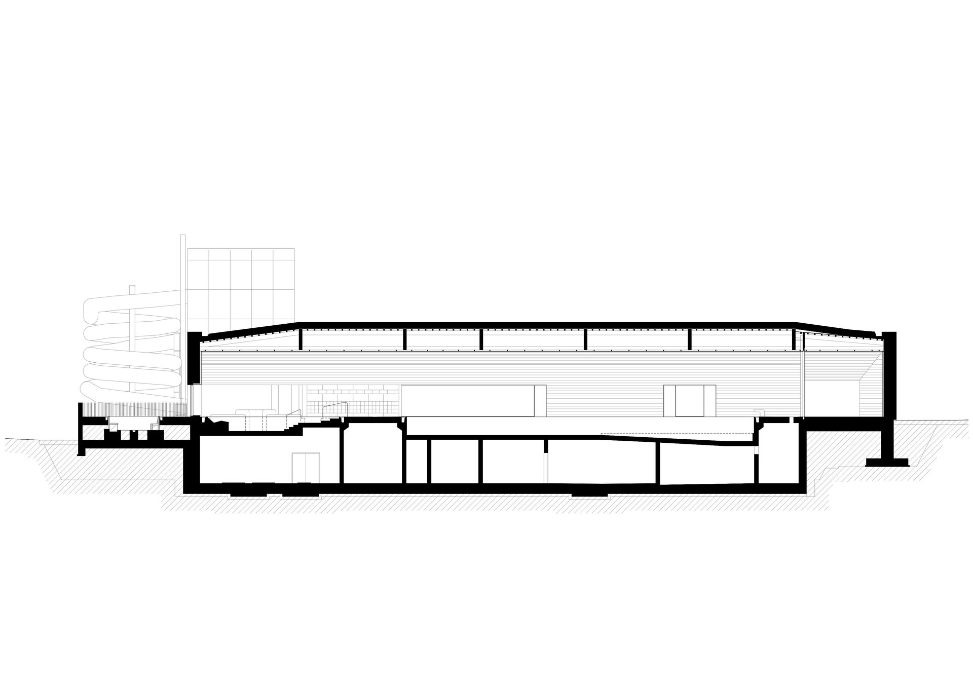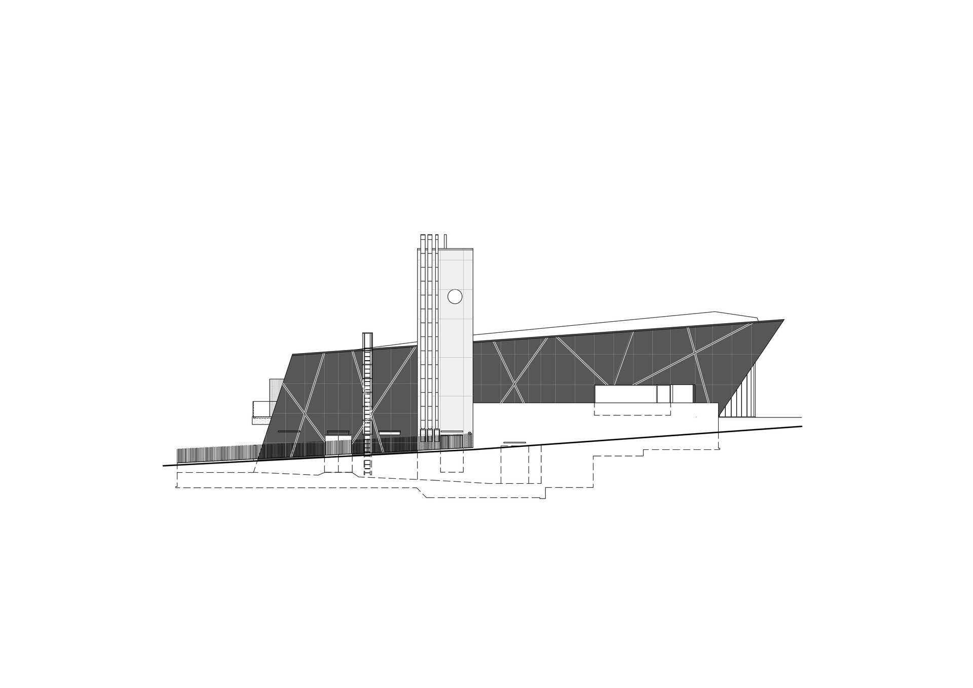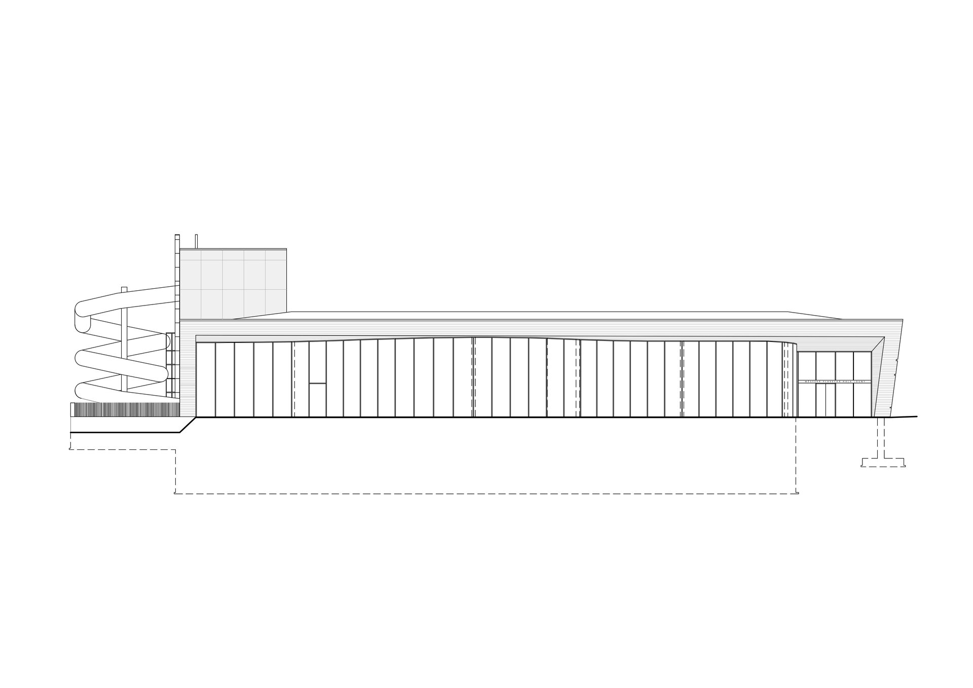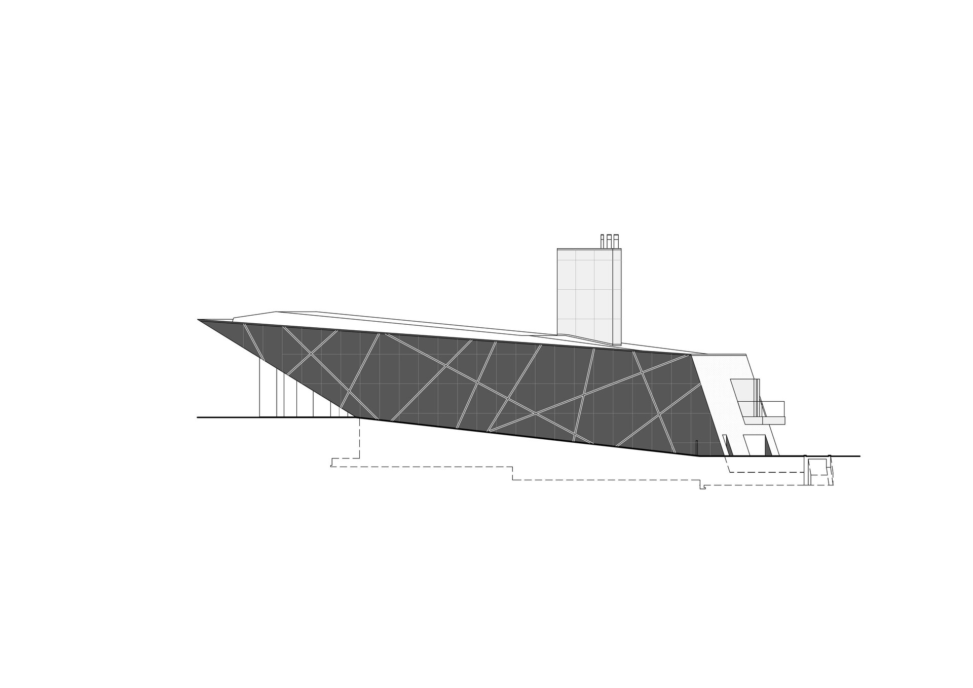| Author |
David Kudla, Filip Malý/dkarchitekti, s.r.o. |
| Studio |
|
| Location |
Rakovnická 2505, 440 01 Louny |
| Investor |
Město Louny, Mírové náměstí 35, 440 01 Louny |
| Supplier |
Metrostav a.s., Divize 8, Koželužská 2450/4, 180 00 Praha 8 |
| Date of completion / approval of the project |
September 2020 |
| Fotograf |
|
The view of the enchanting curves of the Bohemian Central Mountains from the sloping plot, the terrain fault from the removed swimming hall and the adjacent park together with different space requirements of individual facilities and the effort to bring sunlight into the pool hall, form a unique mix of substances, which are significantly reflected in the final form of the building. The significant slope of the roof surface corresponding with the slope of the surrounding terrain provides the necessary clear height for the pool hall, which opens fully to the south. The orientation of the hall to the south allows the low winter sun to be allowed in. In summer, the interior is protected by sufficient roof overhang. The contrast between the exterior and the interior is so strong that even the glass shell itself and one side of the pools have rippled due to the differences between the two worlds. In the northern part of the building there is a technical rooms, cloakrooms and sauna world.
Technical information
investment: CZK 218,7 million without TAX (40% subsidy MŠMT)
built-up area: 2 056 m2
built-up space: 17 300 m3
total area of glass walls: 360 m2
design: 2017-2018
construction: 2018–2020
indoor facilities: swimming pool 25 m, relaxation pool with wild river and outdoor hot tub, water slide, baby pool, 3x sauna with cooling and rest room, gym, wet bar
structural solution: reinforced concrete foundation plate, monolithic reinforced concrete supporting structures (walls, columns), circular steel columns in the glass part, ceiling structure above the basement ŽB slab, supporting structure of roof from wood glued beams.
construction solution: ventilated facade made from aluminum composite panels suspended on aluminum substructure, glazed facade made from column-partition system with insulating triple glazing, supporting system made from steel I-profiles, flat roof with mechanically anchored PVC foil
Green building
Environmental certification
| Type and level of certificate |
-
|
Water management
| Is rainwater used for irrigation? |
|
| Is rainwater used for other purposes, e.g. toilet flushing ? |
|
| Does the building have a green roof / facade ? |
|
| Is reclaimed waste water used, e.g. from showers and sinks ? |
|
The quality of the indoor environment
| Is clean air supply automated ? |
|
| Is comfortable temperature during summer and winter automated? |
|
| Is natural lighting guaranteed in all living areas? |
|
| Is artificial lighting automated? |
|
| Is acoustic comfort, specifically reverberation time, guaranteed? |
|
| Does the layout solution include zoning and ergonomics elements? |
|
Principles of circular economics
| Does the project use recycled materials? |
|
| Does the project use recyclable materials? |
|
| Are materials with a documented Environmental Product Declaration (EPD) promoted in the project? |
|
| Are other sustainability certifications used for materials and elements? |
|
Energy efficiency
| Energy performance class of the building according to the Energy Performance Certificate of the building |
C
|
| Is efficient energy management (measurement and regular analysis of consumption data) considered? |
|
| Are renewable sources of energy used, e.g. solar system, photovoltaics? |
|
Interconnection with surroundings
| Does the project enable the easy use of public transport? |
|
| Does the project support the use of alternative modes of transport, e.g cycling, walking etc. ? |
|
| Is there access to recreational natural areas, e.g. parks, in the immediate vicinity of the building? |
|
