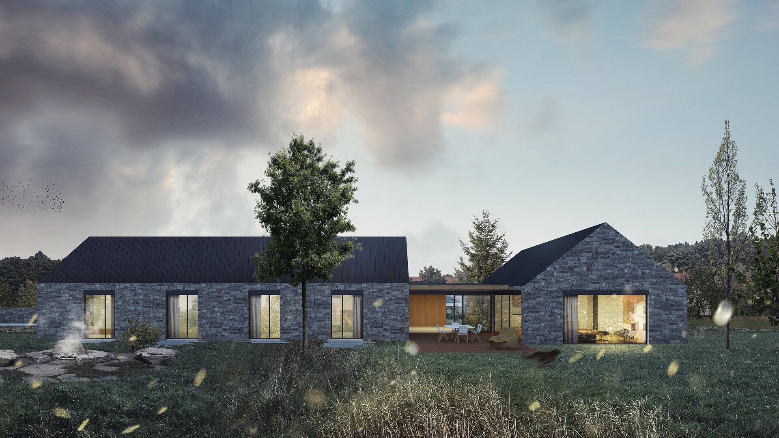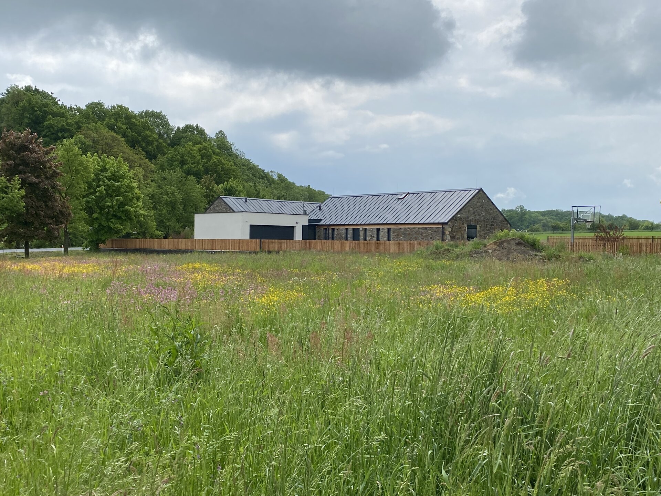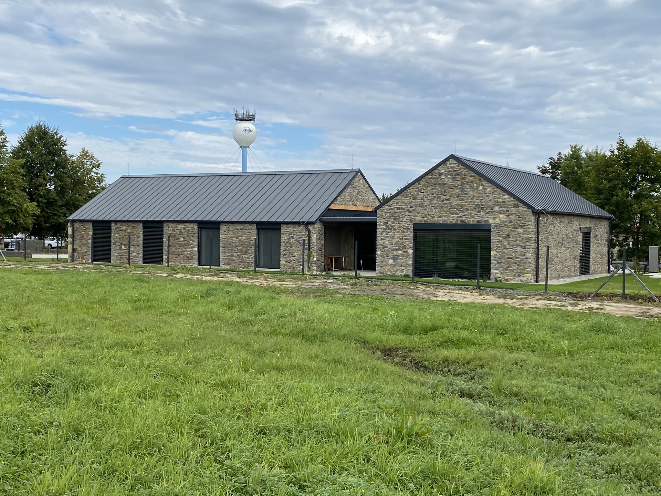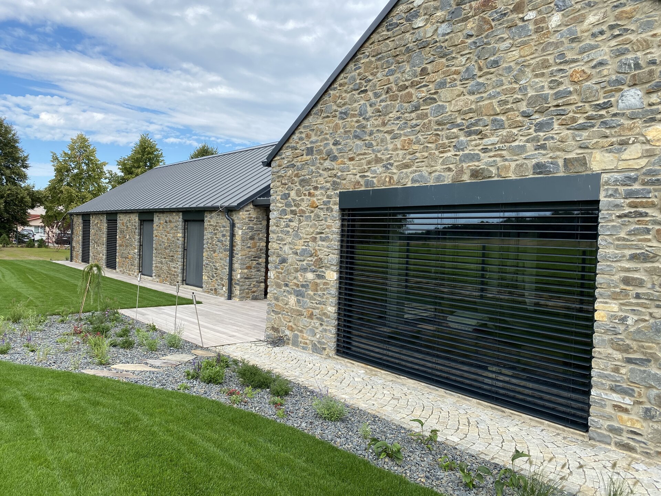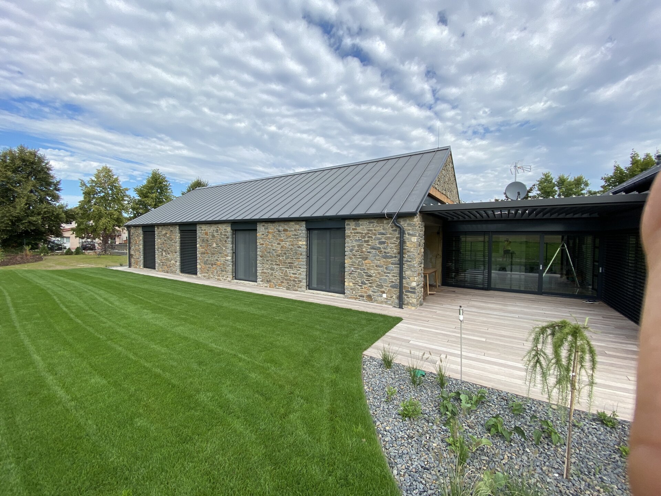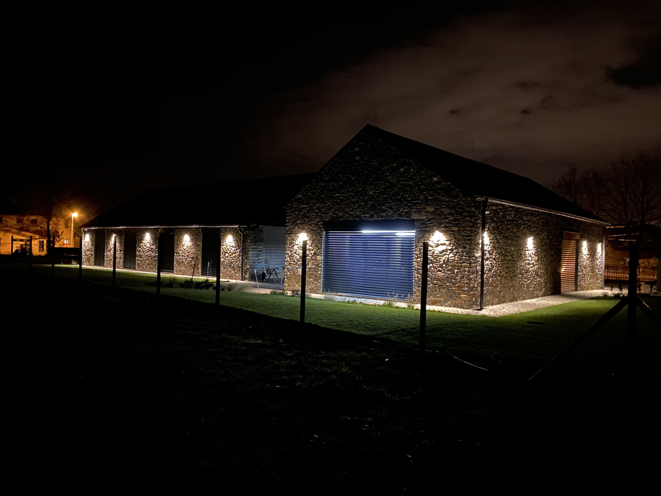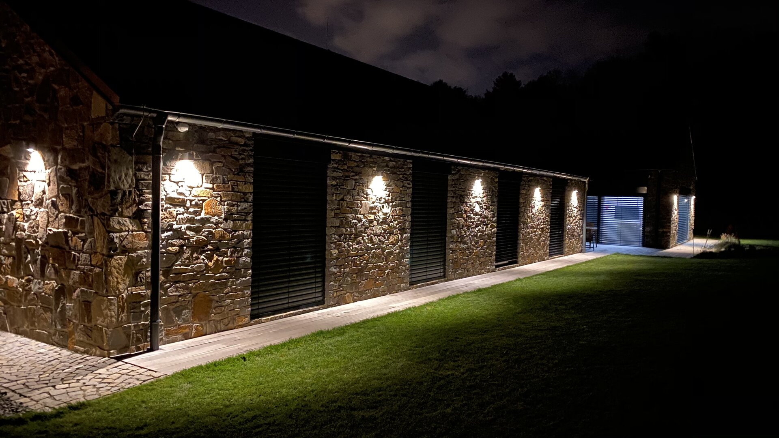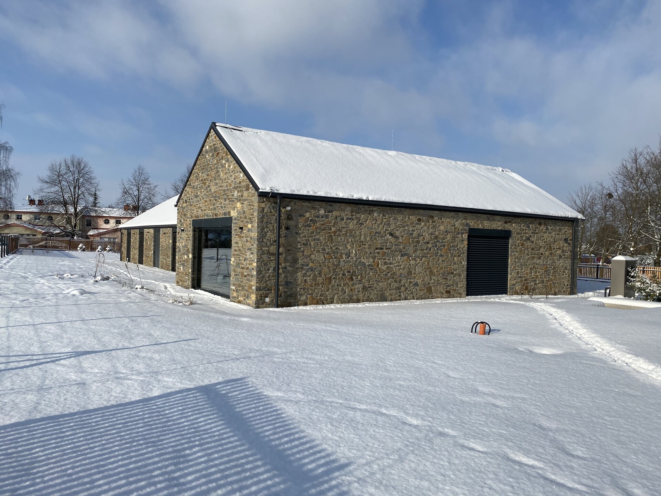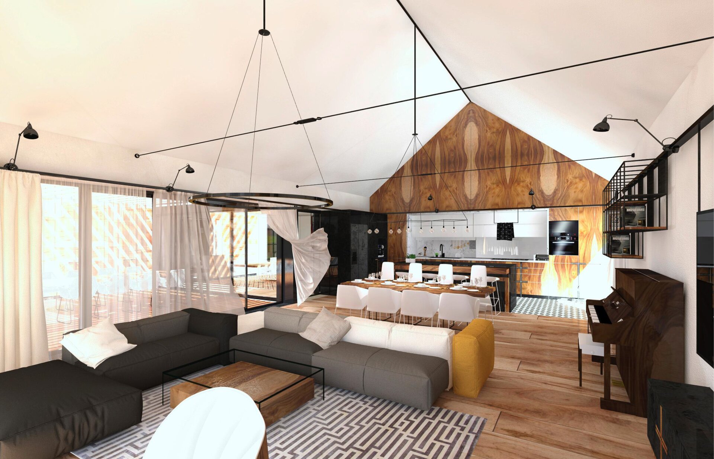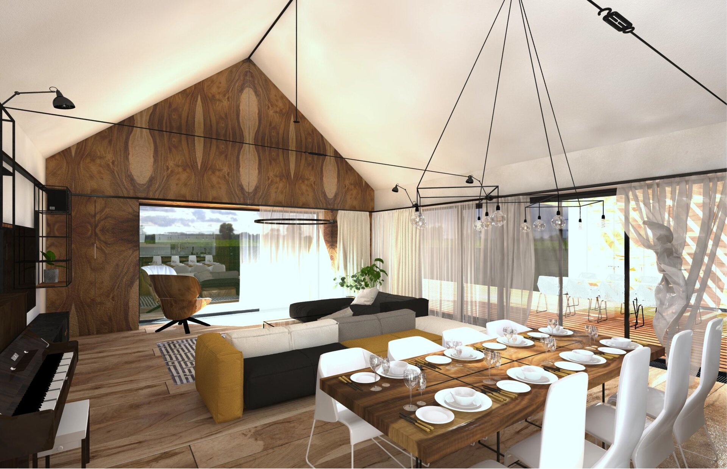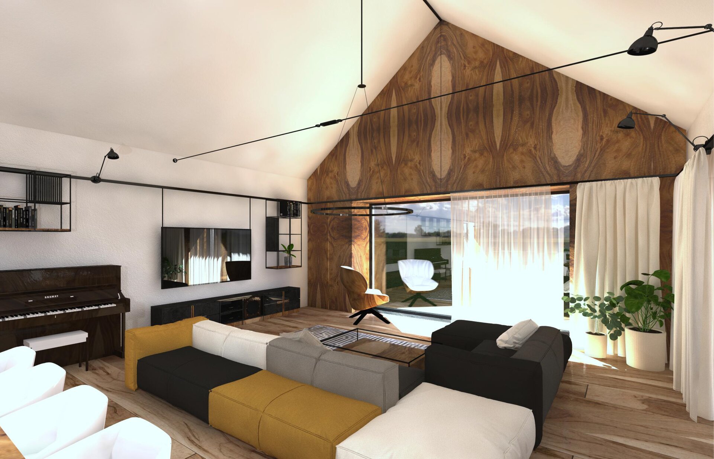| Author |
PROJEKTSTUDIO EUCZ s.r.o., Ing. arch. David Kotek, Ing. arch. Terezie Valošková, Ing. arch. Andrea Jašková |
| Studio |
|
| Location |
Jarkovská, Proskovice |
| Investor |
soukromý |
| Supplier |
Alumont Building as |
| Date of completion / approval of the project |
June 2020 |
| Fotograf |
|
The concept of the design was based on the assignment, the investor's ideas and the narrow plat between the two roads. As a suitable solution with reference to the typology in the village of Proskovice, the "court" of several buildings was proposed, which will refer to the traditional arrangement of farms - the main residential house, exchanges + barn. In a modern concept, divided into the main living space, private part and garage. The design intentionally works with individual materials that look as separate, but are operationally connected by a spacious hall.
The specified plat is between two streets - Jarkovská and Světlovská. Although the logical entrance, which better suits the shape of the plat, appears from Světlovská Street, due to the nature of the road, where there is more traffic and no safe pedestrian walkway, the entrance was also proposed from Jarkovská Street, which has the character of a quiet municipal street. The total mass of the house is located in the northeastern part of the land with a long driveway in the north. The individual masses of the houses create different characters of the garden space, which can be used in different ways - a technical terrace in the northeastern part of the land, a residential terrace with a view in the southern part of the land, etc. The location of the house and its concept was based on the fact that the land is in an open space between two roads and the premises should offer residents as much privacy as possible.
Green building
Environmental certification
| Type and level of certificate |
-
|
Water management
| Is rainwater used for irrigation? |
|
| Is rainwater used for other purposes, e.g. toilet flushing ? |
|
| Does the building have a green roof / facade ? |
|
| Is reclaimed waste water used, e.g. from showers and sinks ? |
|
The quality of the indoor environment
| Is clean air supply automated ? |
|
| Is comfortable temperature during summer and winter automated? |
|
| Is natural lighting guaranteed in all living areas? |
|
| Is artificial lighting automated? |
|
| Is acoustic comfort, specifically reverberation time, guaranteed? |
|
| Does the layout solution include zoning and ergonomics elements? |
|
Principles of circular economics
| Does the project use recycled materials? |
|
| Does the project use recyclable materials? |
|
| Are materials with a documented Environmental Product Declaration (EPD) promoted in the project? |
|
| Are other sustainability certifications used for materials and elements? |
|
Energy efficiency
| Energy performance class of the building according to the Energy Performance Certificate of the building |
B
|
| Is efficient energy management (measurement and regular analysis of consumption data) considered? |
|
| Are renewable sources of energy used, e.g. solar system, photovoltaics? |
|
Interconnection with surroundings
| Does the project enable the easy use of public transport? |
|
| Does the project support the use of alternative modes of transport, e.g cycling, walking etc. ? |
|
| Is there access to recreational natural areas, e.g. parks, in the immediate vicinity of the building? |
|
