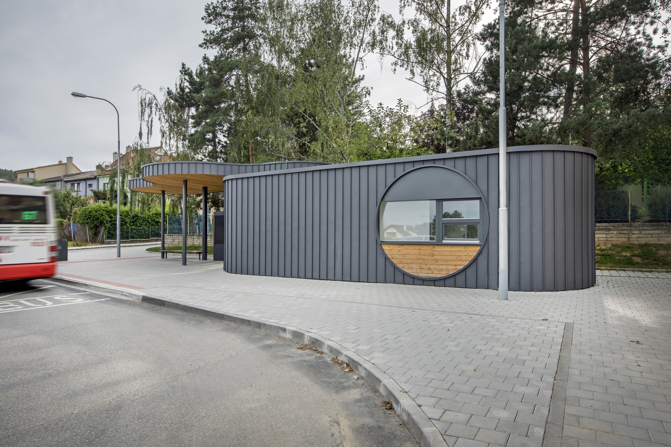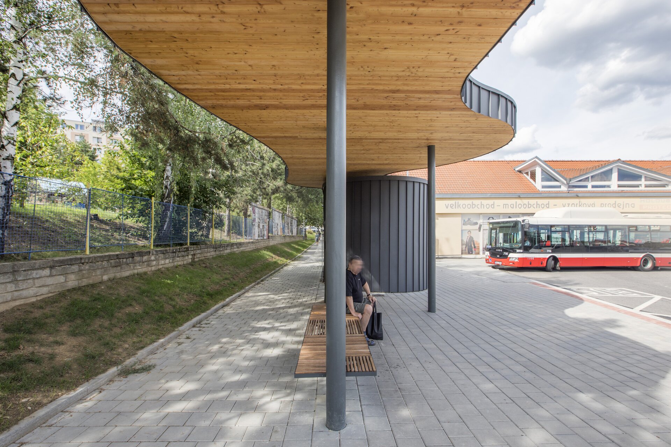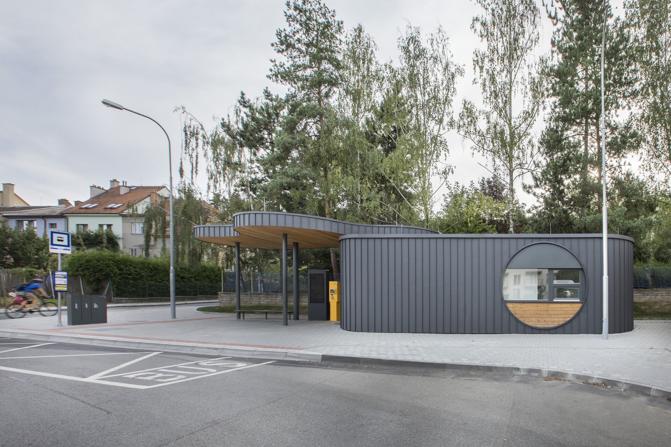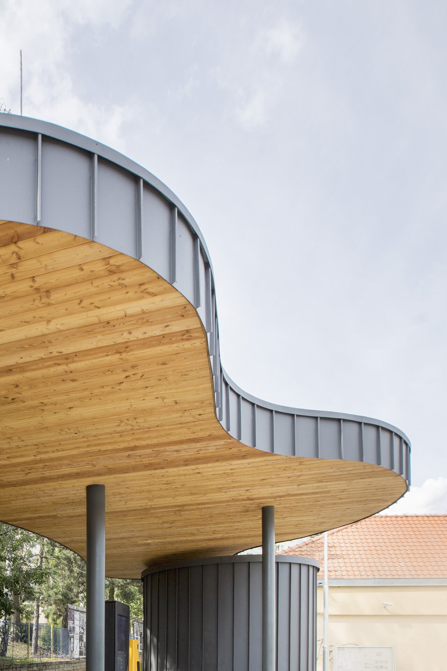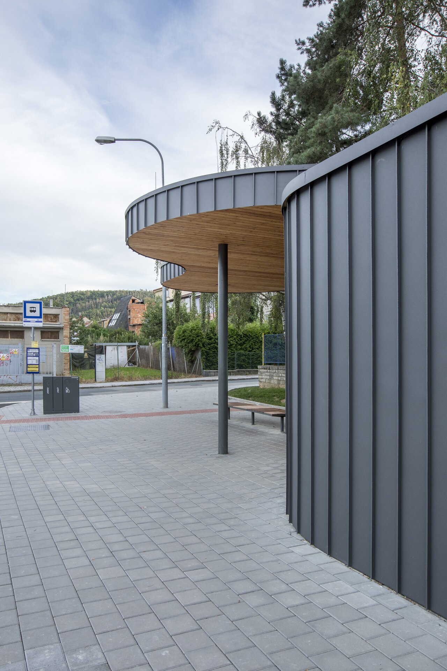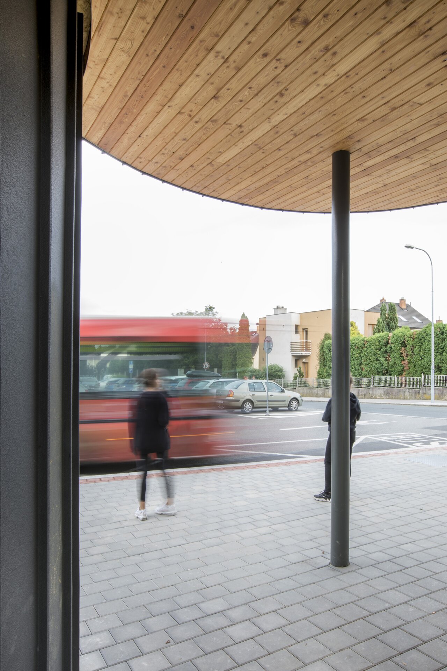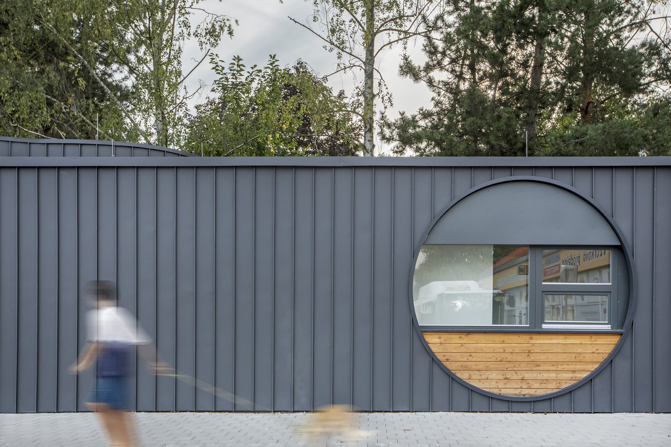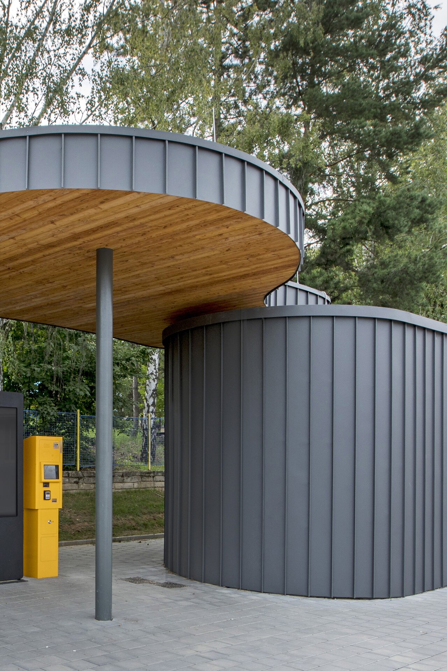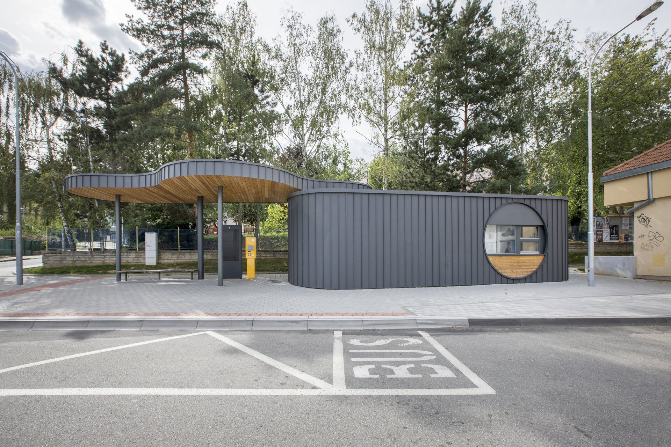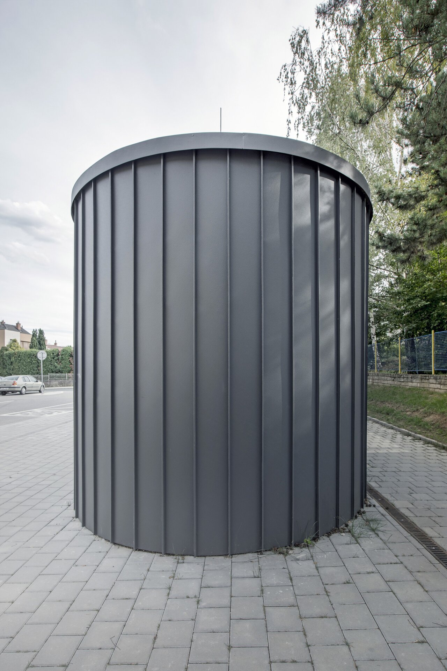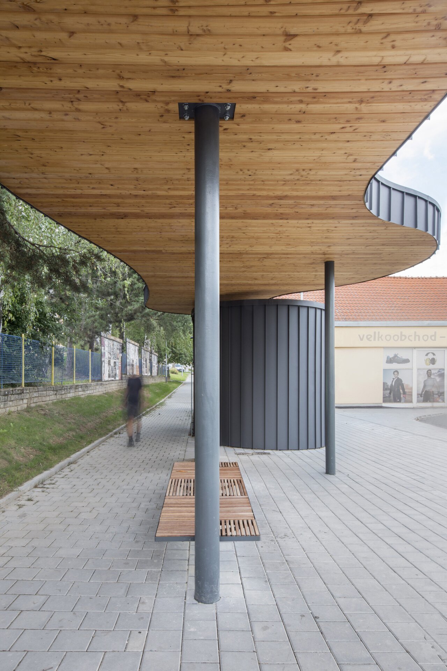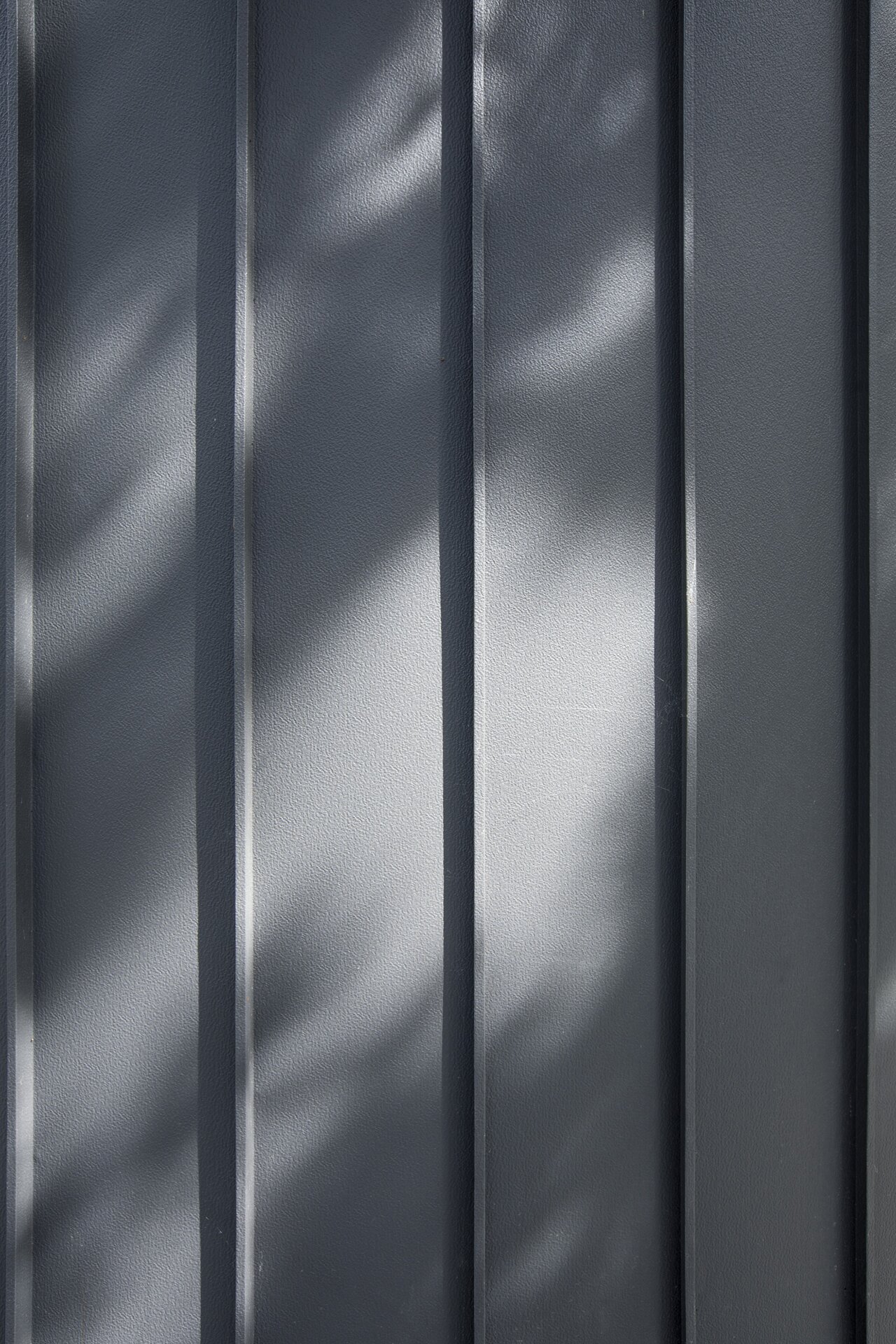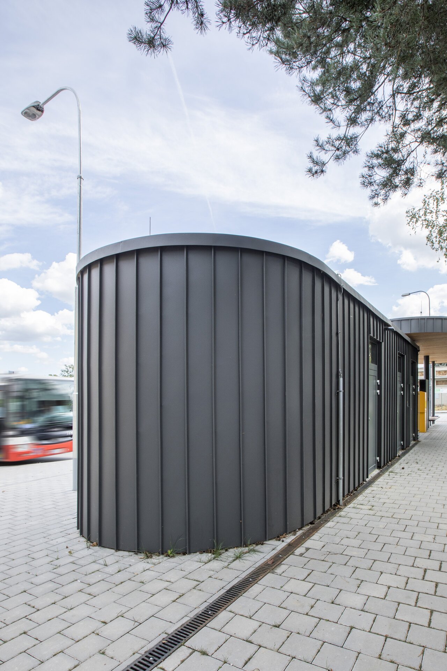| Author |
PROAM ARCHITEKTI / Ing. arch. Václav Štojdl, Ing. arch. David Šrom, Ing. arch. Hana Kynčlová |
| Studio |
|
| Location |
Brno-Jundrov |
| Investor |
MČ Brno-Jundrov |
| Supplier |
MTc-stav, s.r.o. |
| Date of completion / approval of the project |
March 2020 |
| Fotograf |
|
The remodelling of the bus stop area involved not only the shelter and the service building of the public transport company, but also the reorganisation of public spaces and roads in order to create a completely barrier-free solution. The purpose of the design was to improve pedestrian permeability in the area, passenger comfort, and safety with regards to car and bus traffic flows. The building itself was to become a landmark at the final bus stop (‘final stop – get off’). The floor plan is equivalent to a pair of overlapping volumes. The first of them is divided into three separate units with entrances at the rear – the drivers’ facilities, the technical room and an independent kiosk with a large circle window facing the public space. The capsular shape was used to create an orientation point. The design takes references from atypically conceived bus stop installations from the past to counteract the current uniformist and minimalist trends.
The shelter is designed as a steel structure with mineral wool insulation, covered with an extensive green roof. The facade features standing seam aluminum cladding. The ceiling of the shelter and the cladding of the windowsills are made of larch planks. The paved areas consist of grey concrete paving as required by the roads administrator.
Green building
Environmental certification
| Type and level of certificate |
-
|
Water management
| Is rainwater used for irrigation? |
|
| Is rainwater used for other purposes, e.g. toilet flushing ? |
|
| Does the building have a green roof / facade ? |
|
| Is reclaimed waste water used, e.g. from showers and sinks ? |
|
The quality of the indoor environment
| Is clean air supply automated ? |
|
| Is comfortable temperature during summer and winter automated? |
|
| Is natural lighting guaranteed in all living areas? |
|
| Is artificial lighting automated? |
|
| Is acoustic comfort, specifically reverberation time, guaranteed? |
|
| Does the layout solution include zoning and ergonomics elements? |
|
Principles of circular economics
| Does the project use recycled materials? |
|
| Does the project use recyclable materials? |
|
| Are materials with a documented Environmental Product Declaration (EPD) promoted in the project? |
|
| Are other sustainability certifications used for materials and elements? |
|
Energy efficiency
| Energy performance class of the building according to the Energy Performance Certificate of the building |
|
| Is efficient energy management (measurement and regular analysis of consumption data) considered? |
|
| Are renewable sources of energy used, e.g. solar system, photovoltaics? |
|
Interconnection with surroundings
| Does the project enable the easy use of public transport? |
|
| Does the project support the use of alternative modes of transport, e.g cycling, walking etc. ? |
|
| Is there access to recreational natural areas, e.g. parks, in the immediate vicinity of the building? |
|
