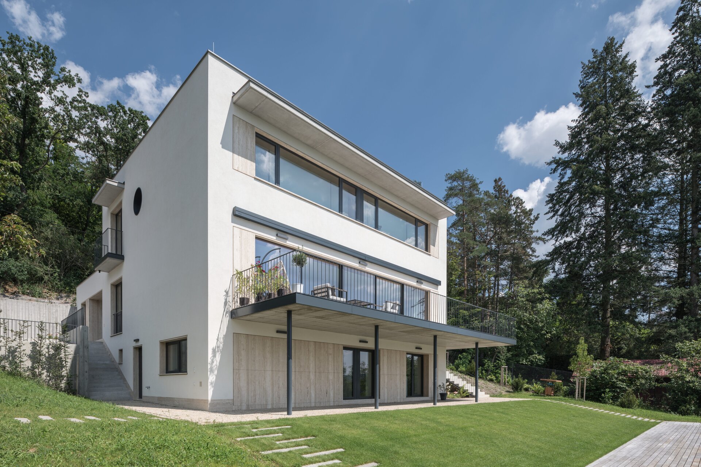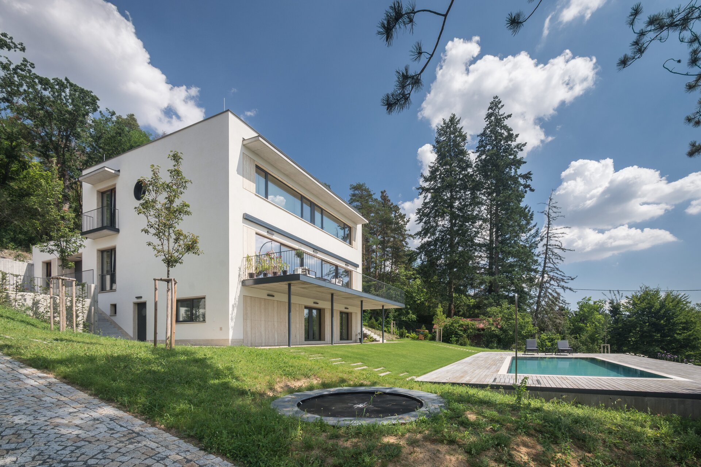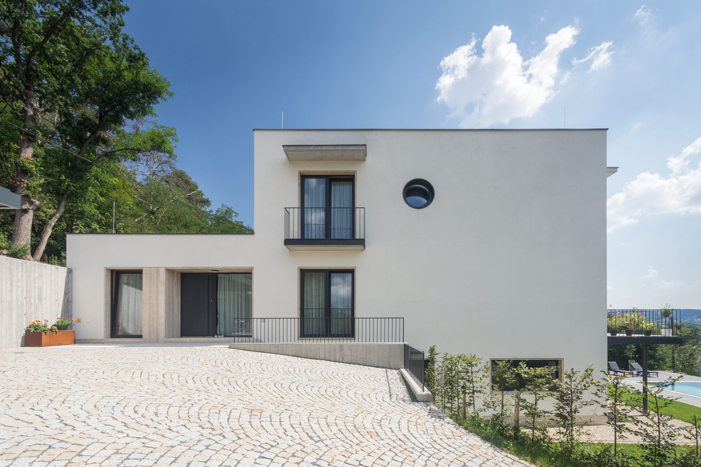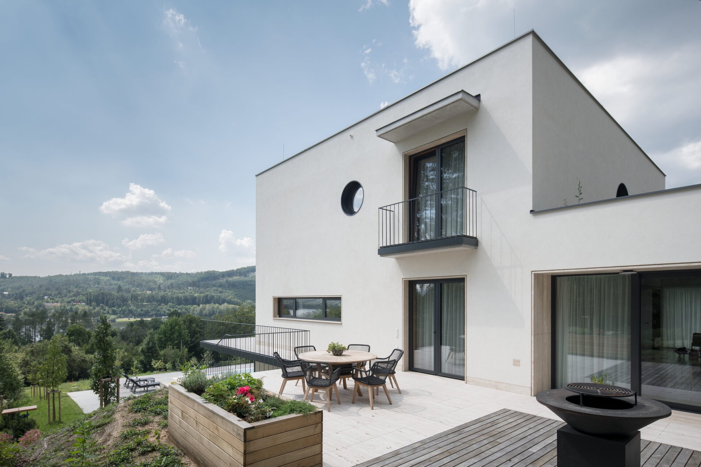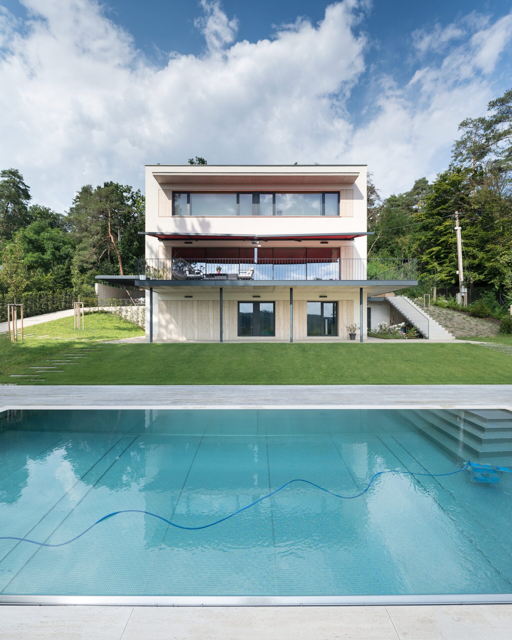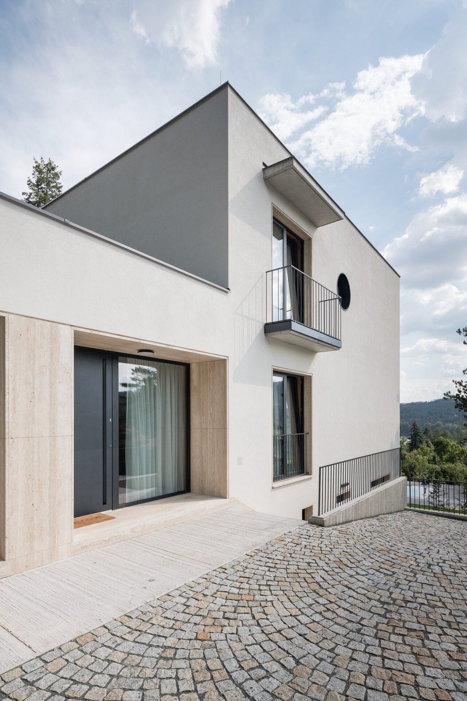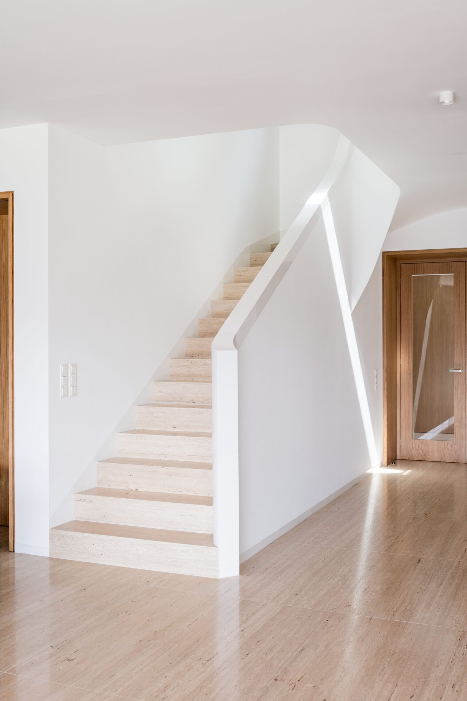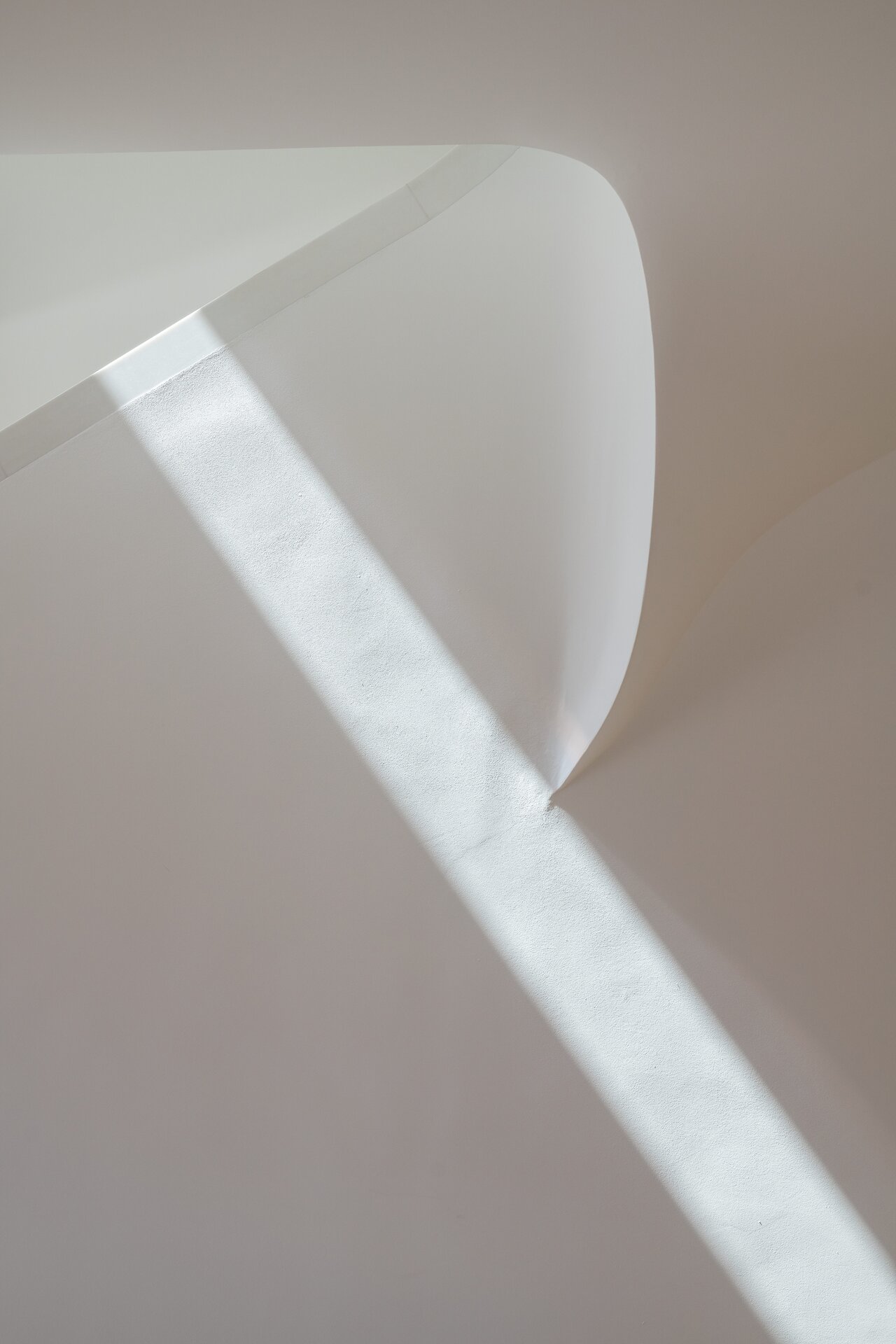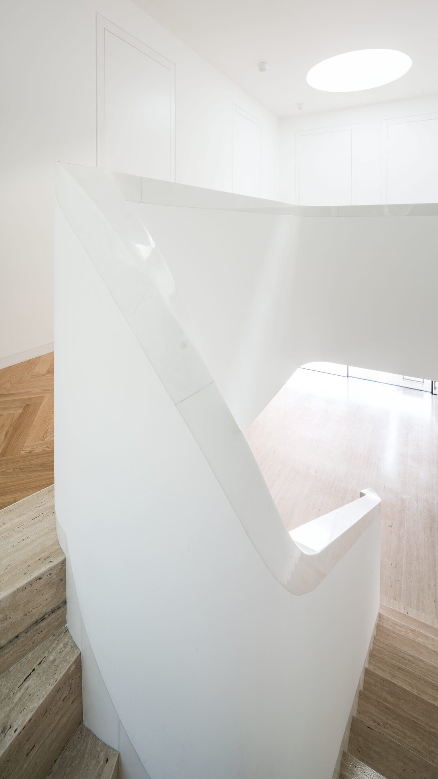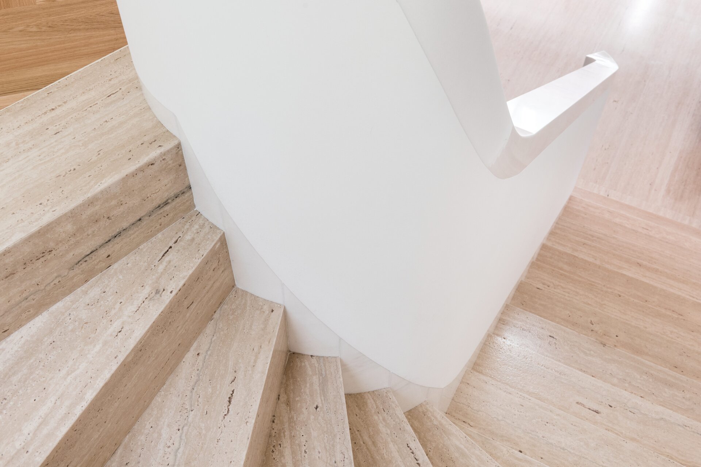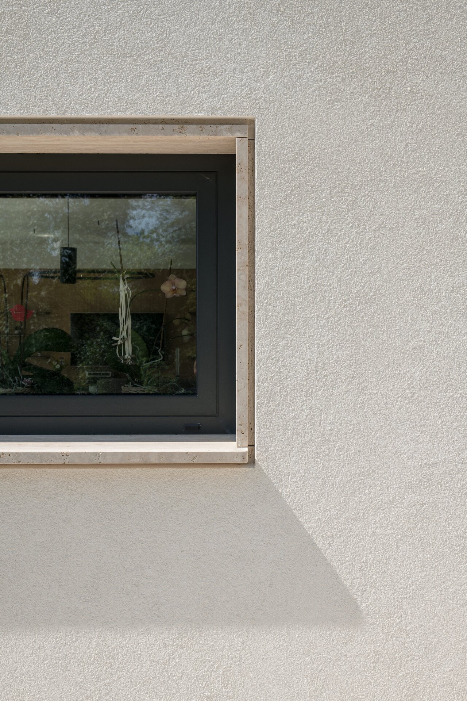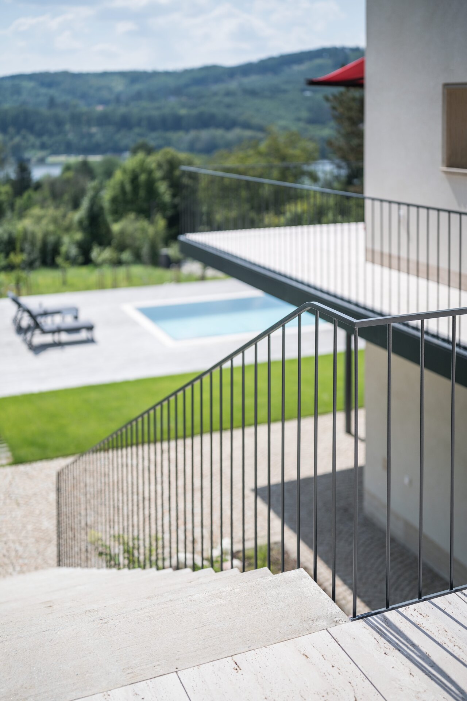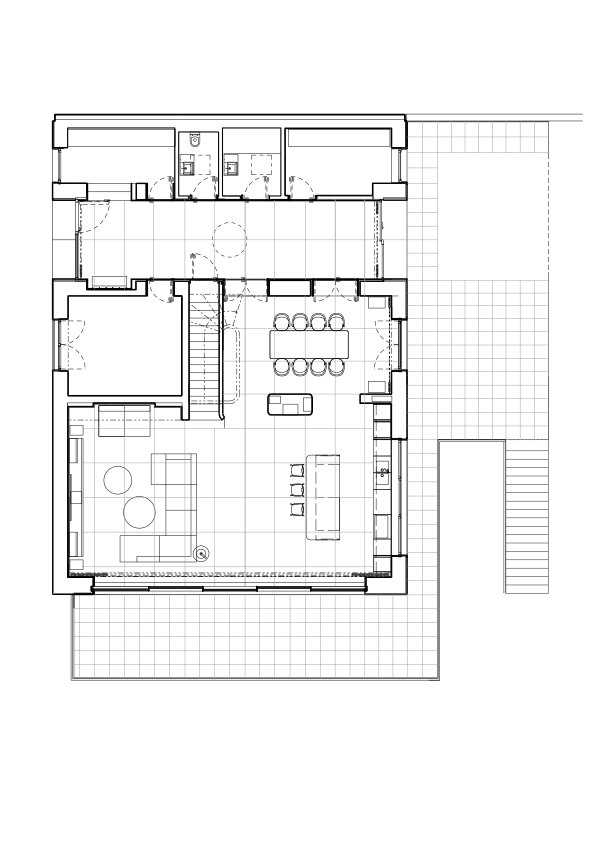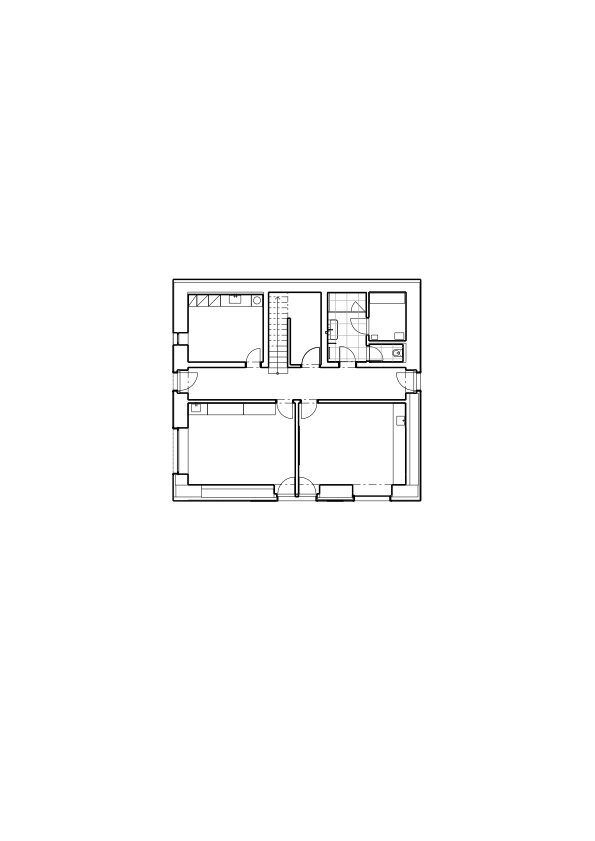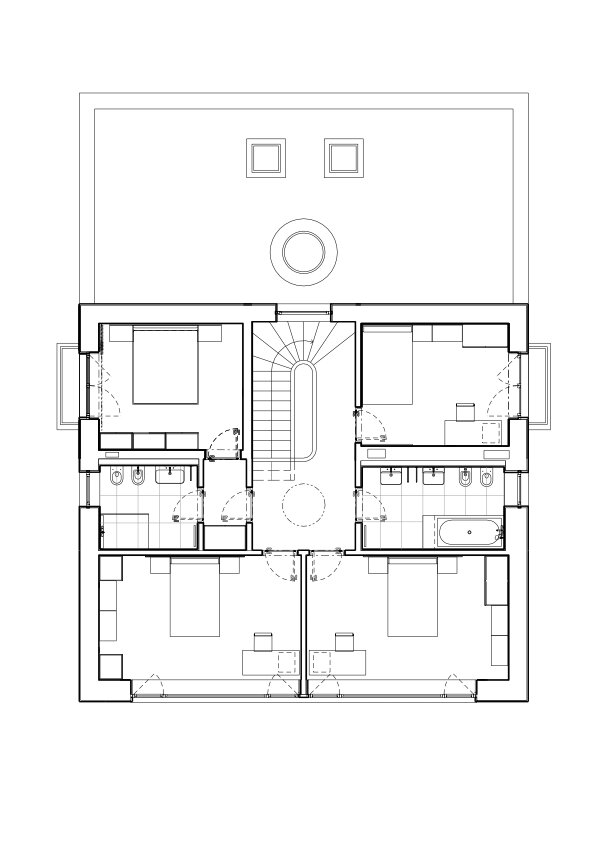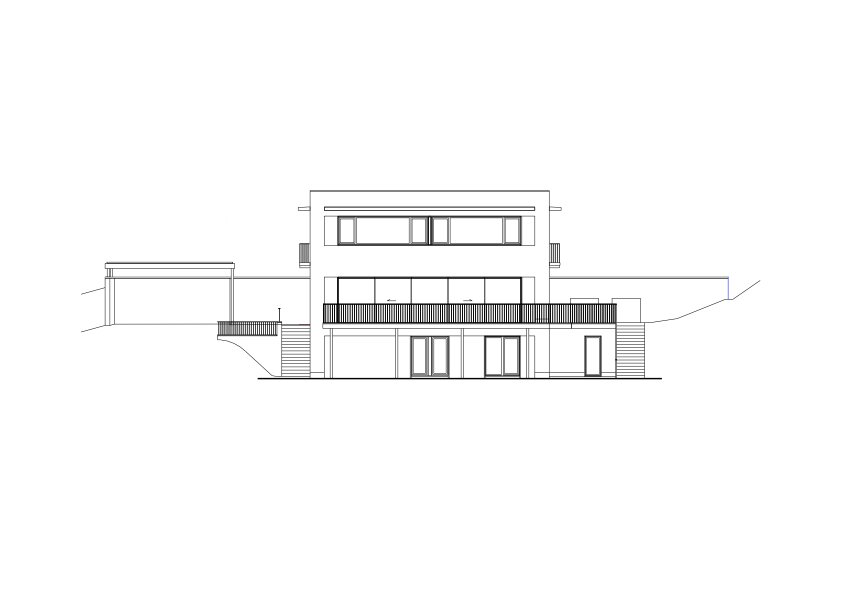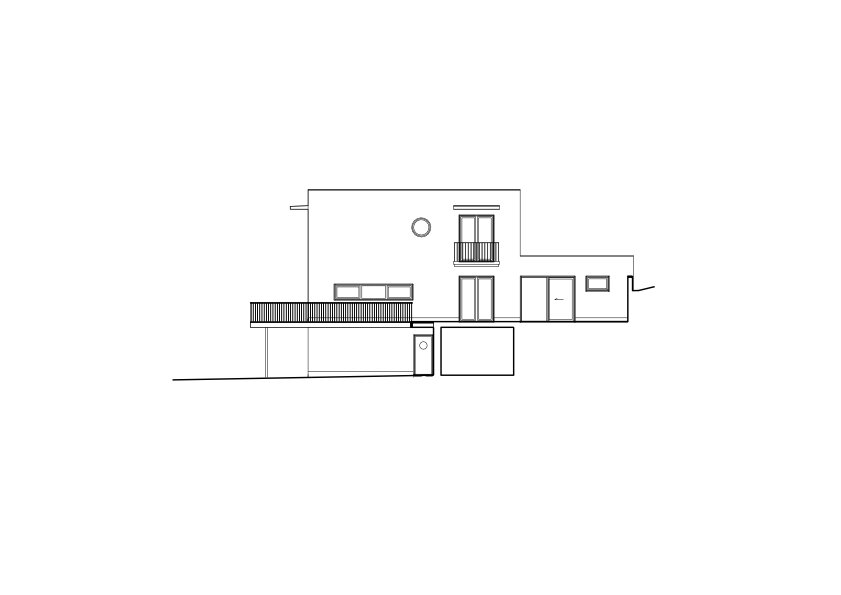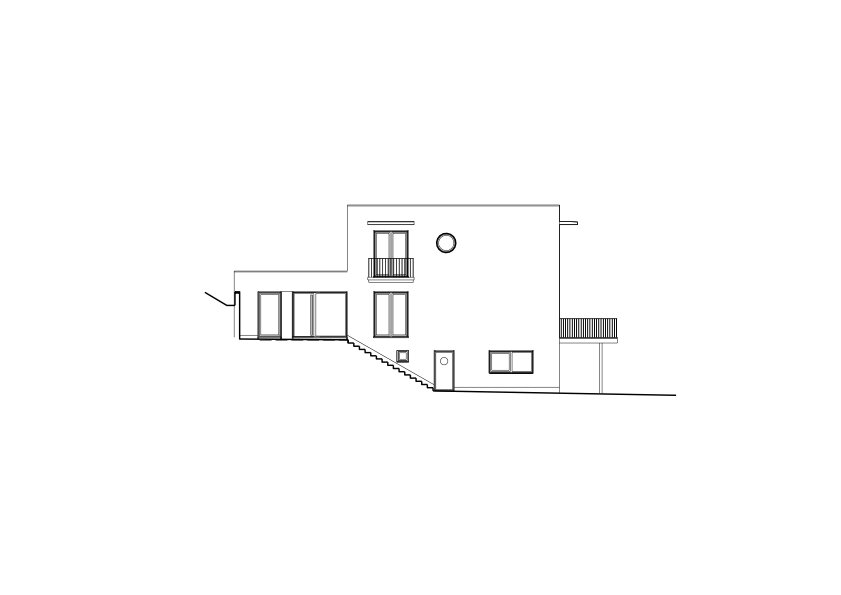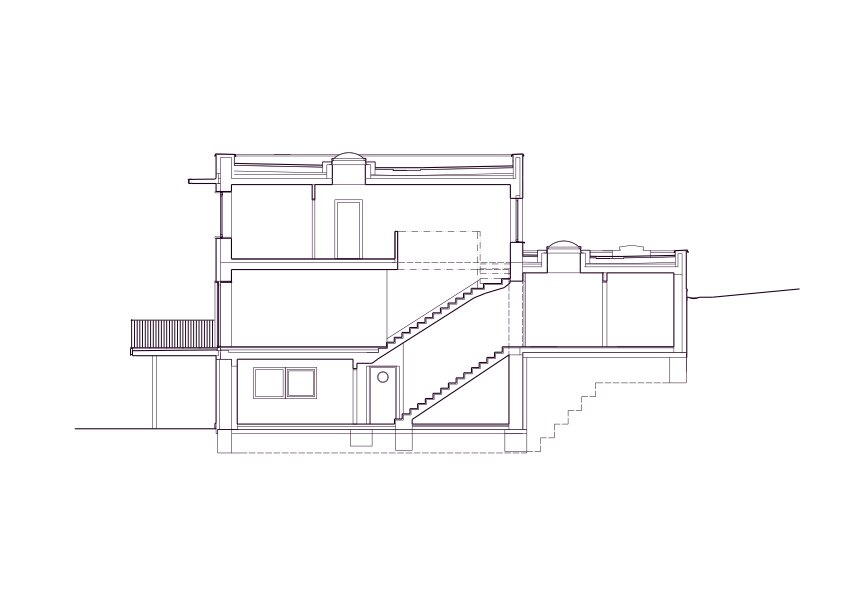| Author |
Atelier RAW , Doc. Ing. arch. Tomáš Rusín, Doc. Ing. arch. Ivan Wahla, Ing. arch. Markéta Koláčná |
| Studio |
|
| Location |
Kníničky, Brno, Česká republika |
| Investor |
soukromý investor |
| Supplier |
ORAK – stavební společnost s.r.o. |
| Date of completion / approval of the project |
March 2020 |
| Fotograf |
|
The villa is situated on a western slope above Brno dam with a splendid view on the body of water. It is surrounded by gardens and wood. Western side of the plot is flanked by a road.
The house is a decisive rebuilding of an older villa, originally bulit in a slightly functionalist style. The house was connected with the construction of the dam because its driveway was paved with concrete test cubes.
The house is concentrated to the form of rectangular parallelepiped with a transverse entrance hall. One staircase connects all three levels of the house. The main living space open itselfs onto the lake and forest covered hills through a wide glass wall.
Breathtaking view is intensified by using extremely slim window frames. The centrepiece of the living space is a cocklestove in deep red colour. From the main living space a travertine clad staircase leads to the bedroom floor. It has a parapet crowned with a delicate curve of handrail carved from white marble. Intersection of the turning staircase and a wall beneath it creates almost baroque effect and unexpected play of light. Four bedrooms and two bathrooms are accessible from the central hall on the upper floor.
Green building
Environmental certification
| Type and level of certificate |
-
|
Water management
| Is rainwater used for irrigation? |
|
| Is rainwater used for other purposes, e.g. toilet flushing ? |
|
| Does the building have a green roof / facade ? |
|
| Is reclaimed waste water used, e.g. from showers and sinks ? |
|
The quality of the indoor environment
| Is clean air supply automated ? |
|
| Is comfortable temperature during summer and winter automated? |
|
| Is natural lighting guaranteed in all living areas? |
|
| Is artificial lighting automated? |
|
| Is acoustic comfort, specifically reverberation time, guaranteed? |
|
| Does the layout solution include zoning and ergonomics elements? |
|
Principles of circular economics
| Does the project use recycled materials? |
|
| Does the project use recyclable materials? |
|
| Are materials with a documented Environmental Product Declaration (EPD) promoted in the project? |
|
| Are other sustainability certifications used for materials and elements? |
|
Energy efficiency
| Energy performance class of the building according to the Energy Performance Certificate of the building |
C
|
| Is efficient energy management (measurement and regular analysis of consumption data) considered? |
|
| Are renewable sources of energy used, e.g. solar system, photovoltaics? |
|
Interconnection with surroundings
| Does the project enable the easy use of public transport? |
|
| Does the project support the use of alternative modes of transport, e.g cycling, walking etc. ? |
|
| Is there access to recreational natural areas, e.g. parks, in the immediate vicinity of the building? |
|
