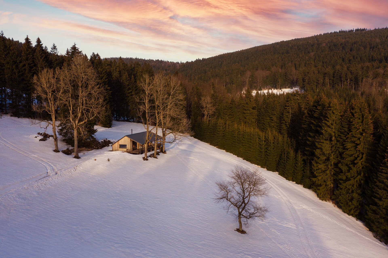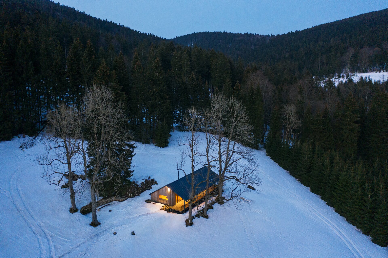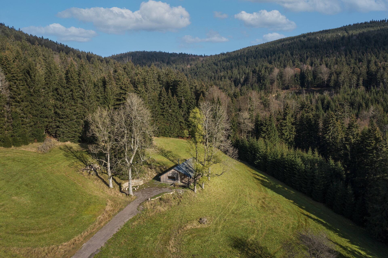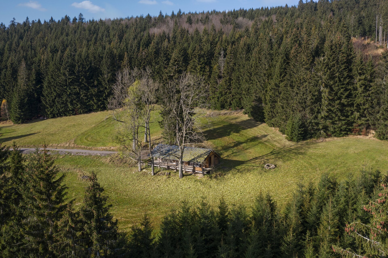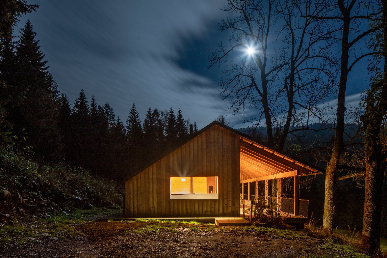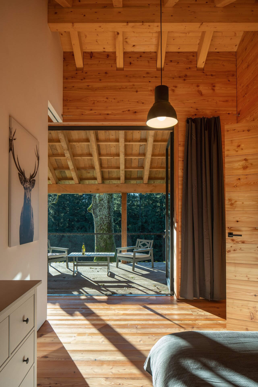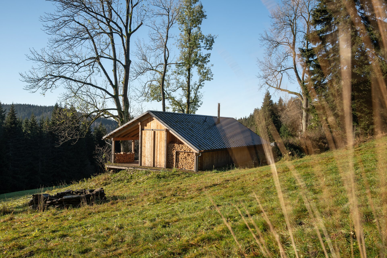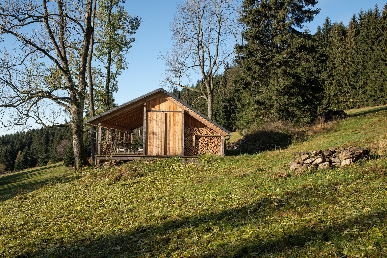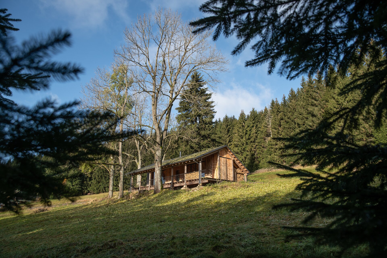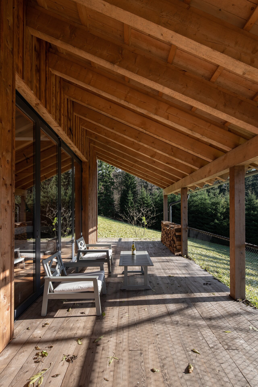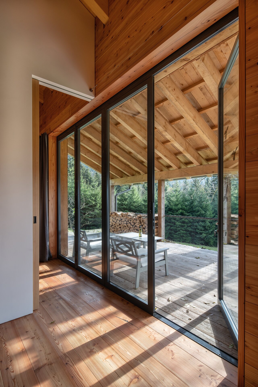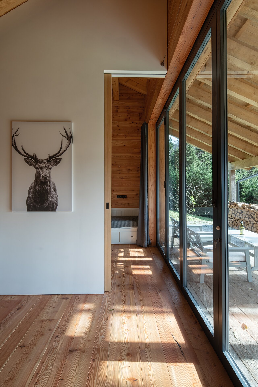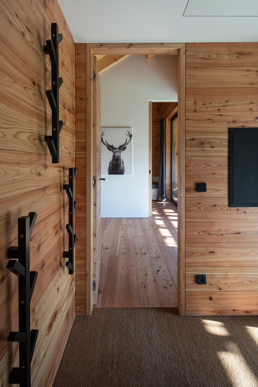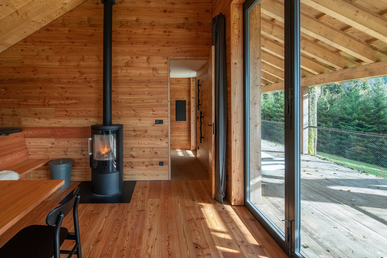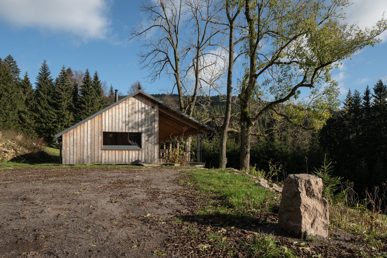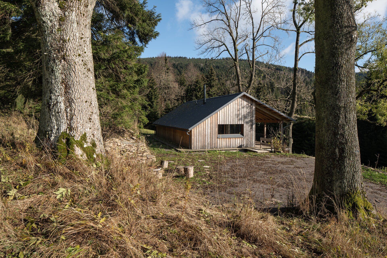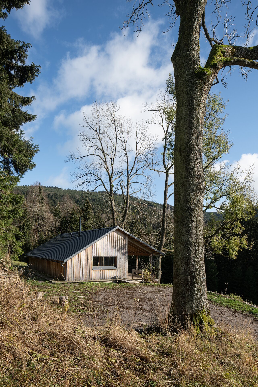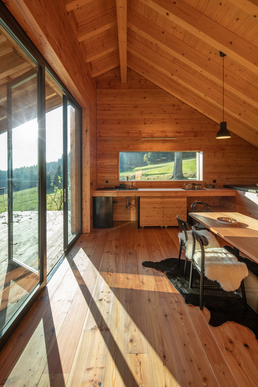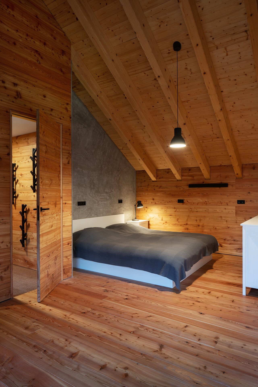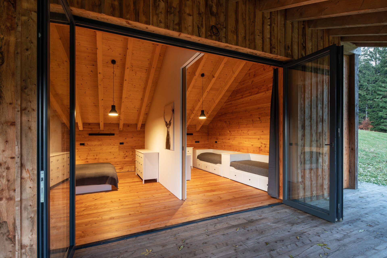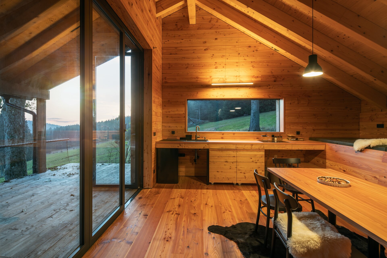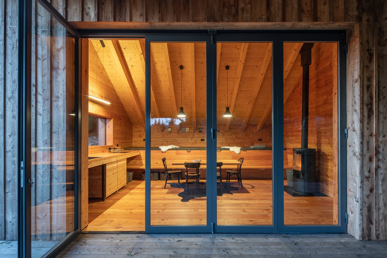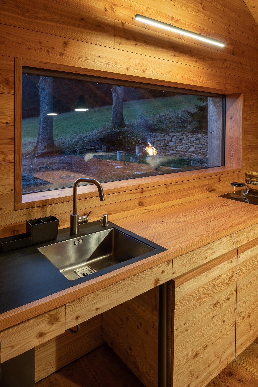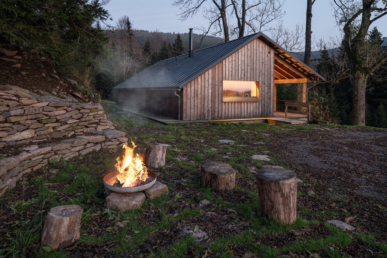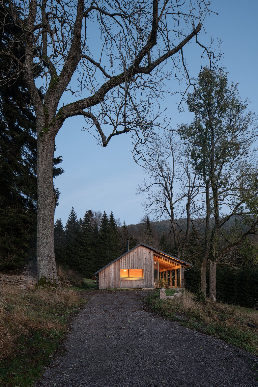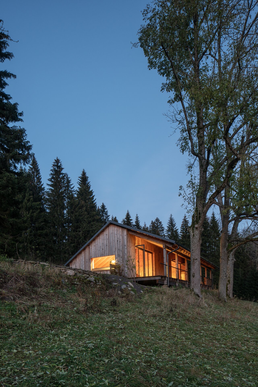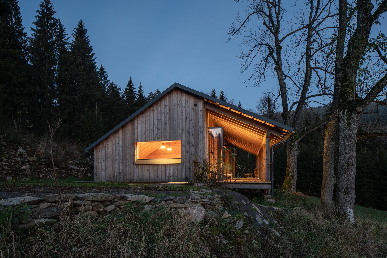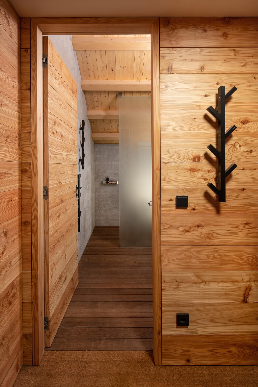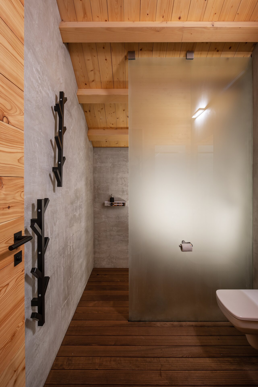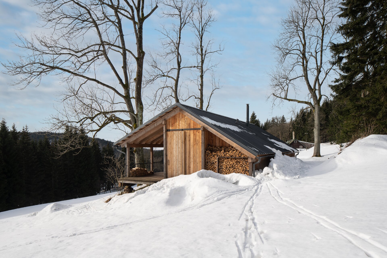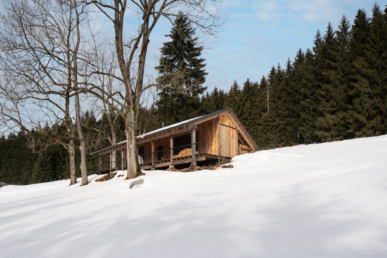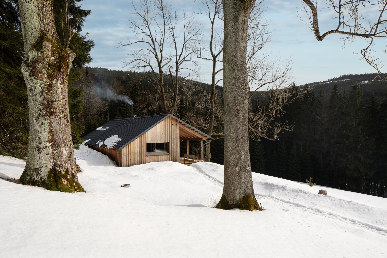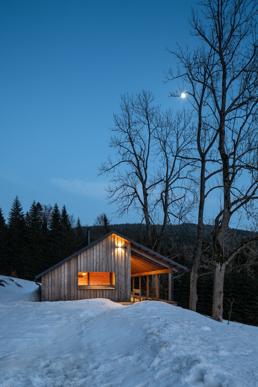| Author |
MgA.Patrik Zamazal, MgA.Pavel Griz / MOLOarchitekti |
| Studio |
|
| Location |
Zdobnice |
| Investor |
soukromá osoba |
| Supplier |
N-stavby s.r.o. |
| Date of completion / approval of the project |
February 2020 |
| Fotograf |
|
Log cabin originated as a house without technology, a detox from modern society.... a rest from synthetic materials and useless information. The building is constructed in the Orlicke mountains on the site of an old homestead, from which the original inhabitants were forcibly removed after WW2. The only thing remaining is the stone foundations and overgrown ash trees which surround the cottage. As we wanted to preserve the historical essence of the area, we proposed to once again build a traditionally styled cottage. It is a very simple building, with one aim in mind - to live together in the countryside.
It is a building constructed with the TWO-BY-FOUR principle. The foundation is made with micropiles, which created a crawl space under the house. The roof is sheet metal and a layer of reflective foils is partially used as thermal insulation of the roof. A 3 metre high glass, four-part folding door with a steel frame is used to connect the terrace and the interior. Larch cladding is used on the façade and interior.
Green building
Environmental certification
| Type and level of certificate |
-
|
Water management
| Is rainwater used for irrigation? |
|
| Is rainwater used for other purposes, e.g. toilet flushing ? |
|
| Does the building have a green roof / facade ? |
|
| Is reclaimed waste water used, e.g. from showers and sinks ? |
|
The quality of the indoor environment
| Is clean air supply automated ? |
|
| Is comfortable temperature during summer and winter automated? |
|
| Is natural lighting guaranteed in all living areas? |
|
| Is artificial lighting automated? |
|
| Is acoustic comfort, specifically reverberation time, guaranteed? |
|
| Does the layout solution include zoning and ergonomics elements? |
|
Principles of circular economics
| Does the project use recycled materials? |
|
| Does the project use recyclable materials? |
|
| Are materials with a documented Environmental Product Declaration (EPD) promoted in the project? |
|
| Are other sustainability certifications used for materials and elements? |
|
Energy efficiency
| Energy performance class of the building according to the Energy Performance Certificate of the building |
B
|
| Is efficient energy management (measurement and regular analysis of consumption data) considered? |
|
| Are renewable sources of energy used, e.g. solar system, photovoltaics? |
|
Interconnection with surroundings
| Does the project enable the easy use of public transport? |
|
| Does the project support the use of alternative modes of transport, e.g cycling, walking etc. ? |
|
| Is there access to recreational natural areas, e.g. parks, in the immediate vicinity of the building? |
|
